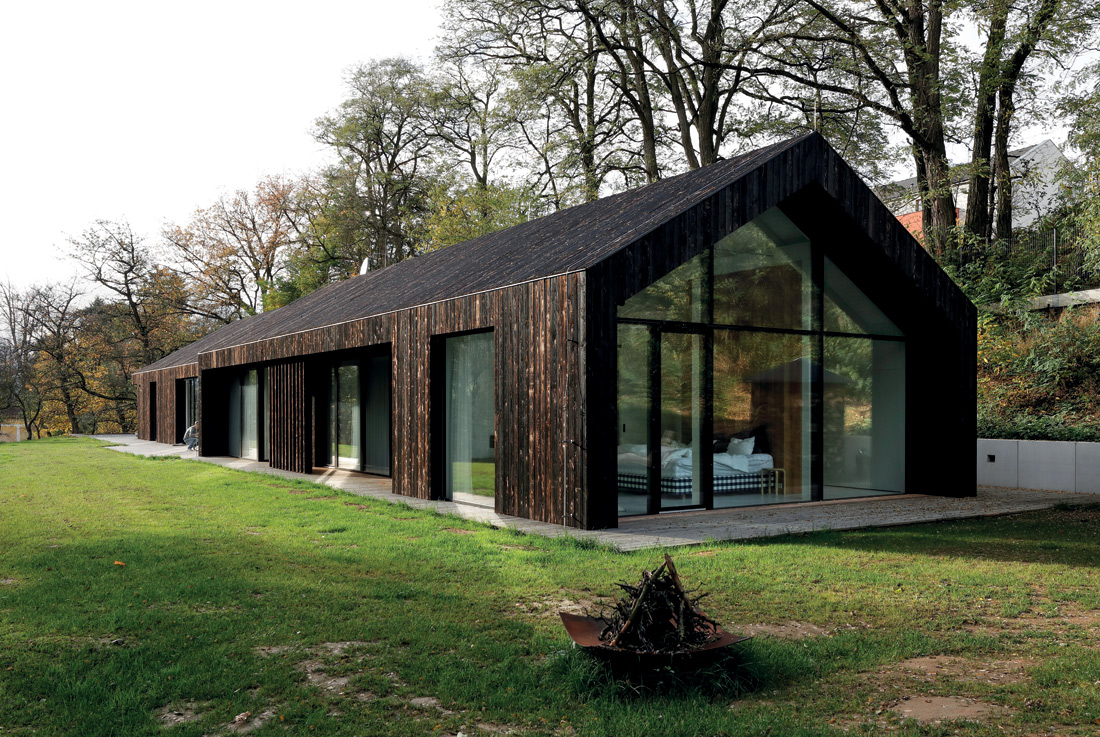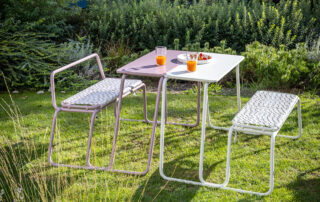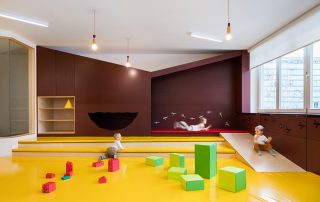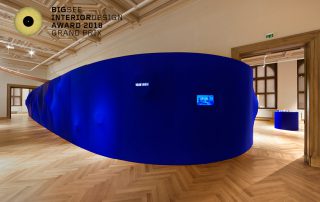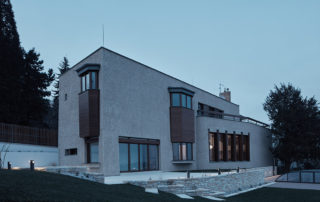The House in Neveklov works with the archetypal form of a family house with a saddle roof. Two buildings with the same roof pitch and different heights, slightly jutting out and connected by a glass neck. The house is very airy, it is open to the roof in two places and offers a number of look-outs into the large garden. Colours are minimalist – the house is black from the outside and the interior is predominantly white. The house is standing in a formal orchard, and the building is thus designed to integrate into the garden throughout the time.
Construction-wise, the house is a wooden, skeletal system with an installation front wall. The facades, including the sloping roof are made by the Japanese technique, they were covered by hand charred larch planks. There are white planks used in the interior, the internal partitions are plasterboard, the floor is cast cementitious screed.
What makes this project one-of-a-kind?
The wood used on the fasade is preserved by unique Japanese technique of burning – Shou sugi ban.
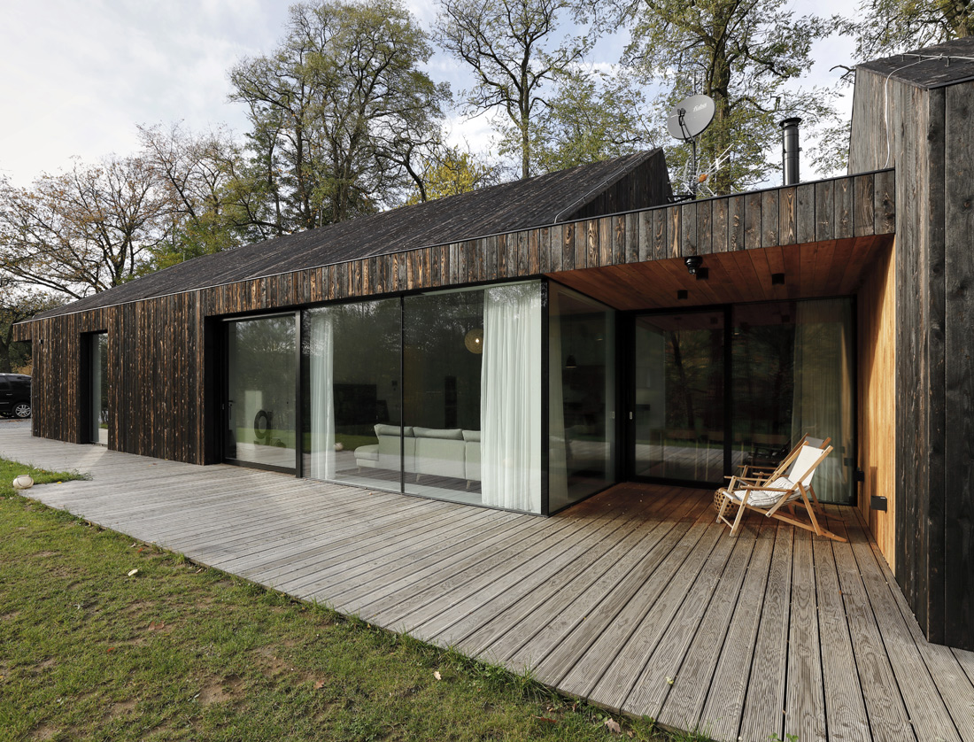
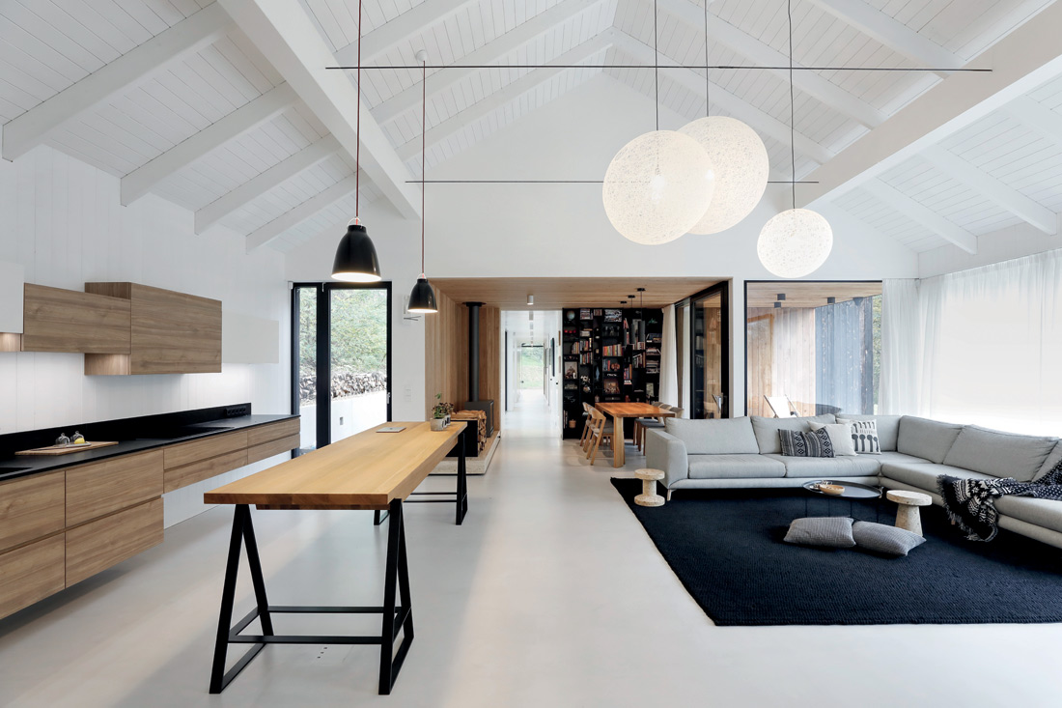
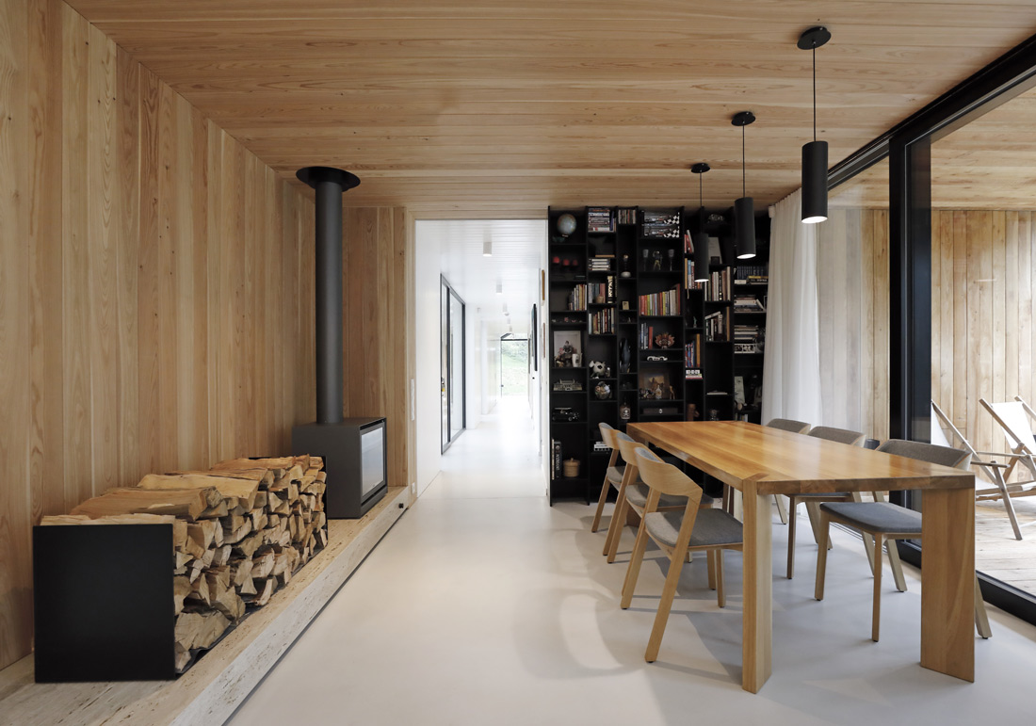
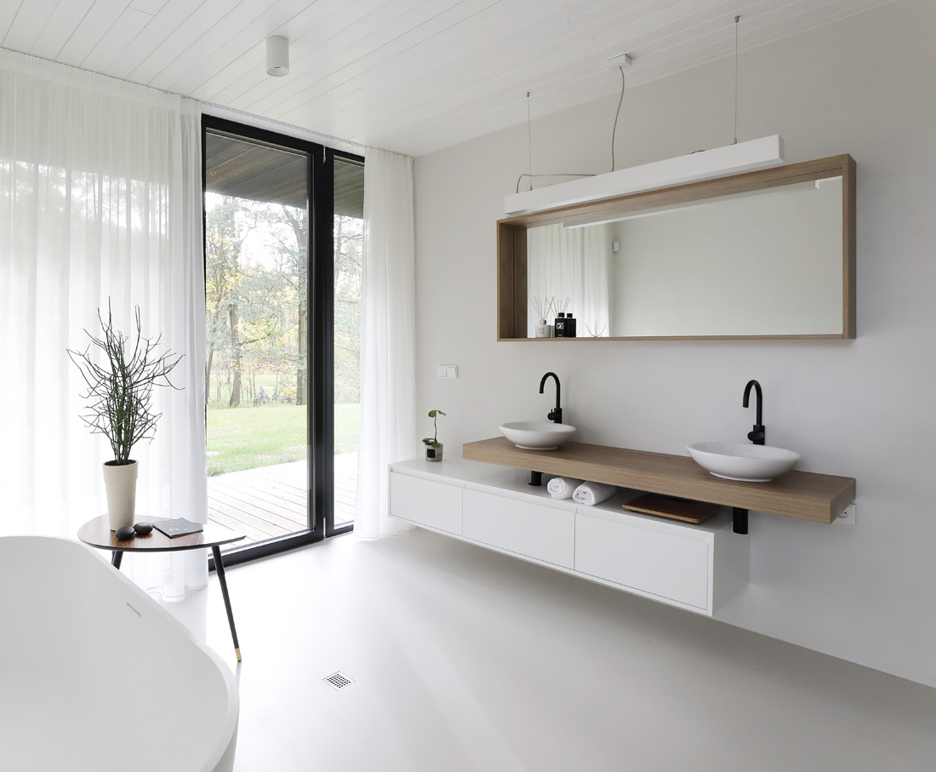
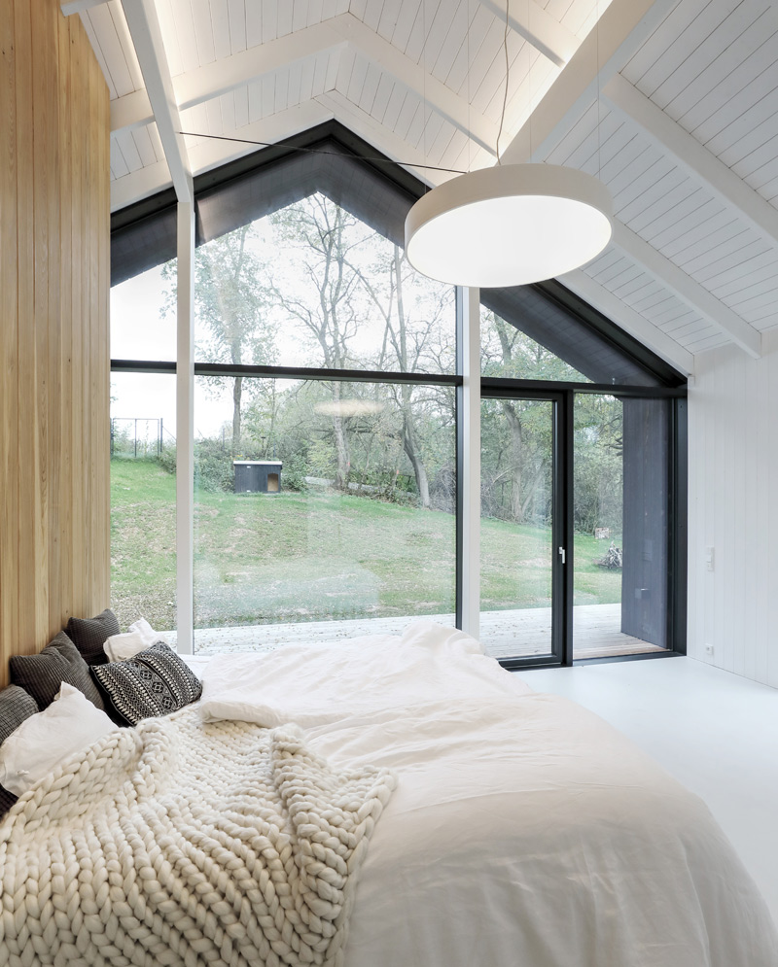
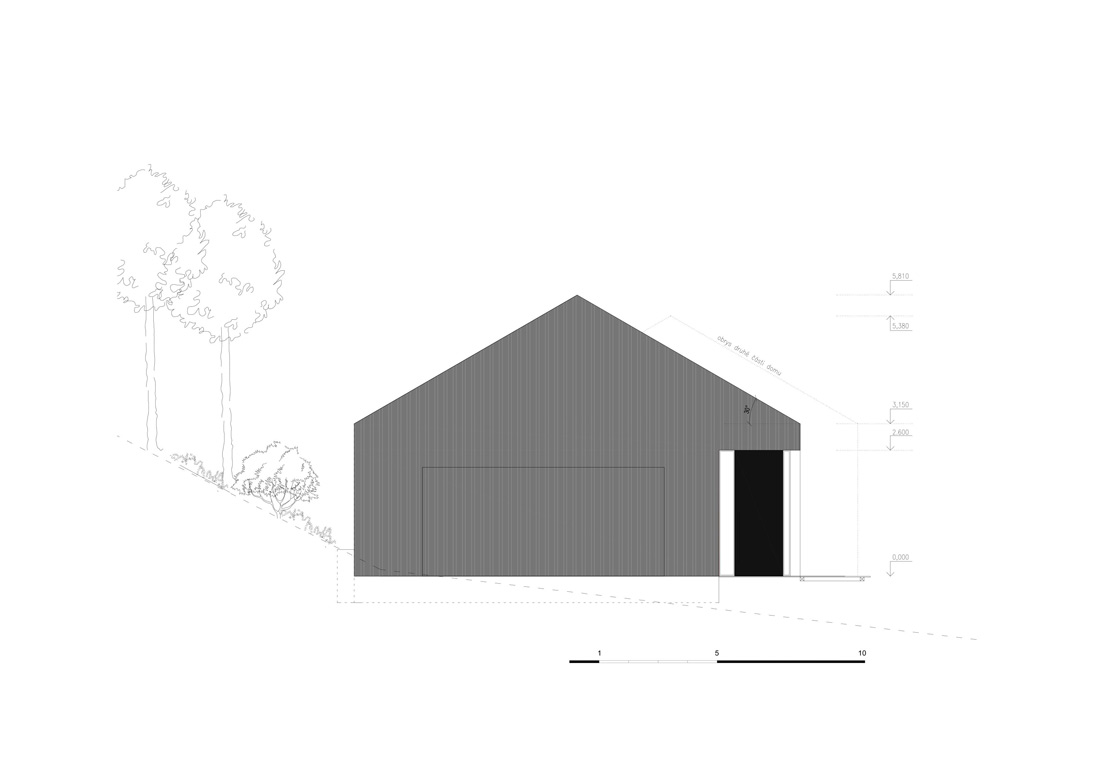
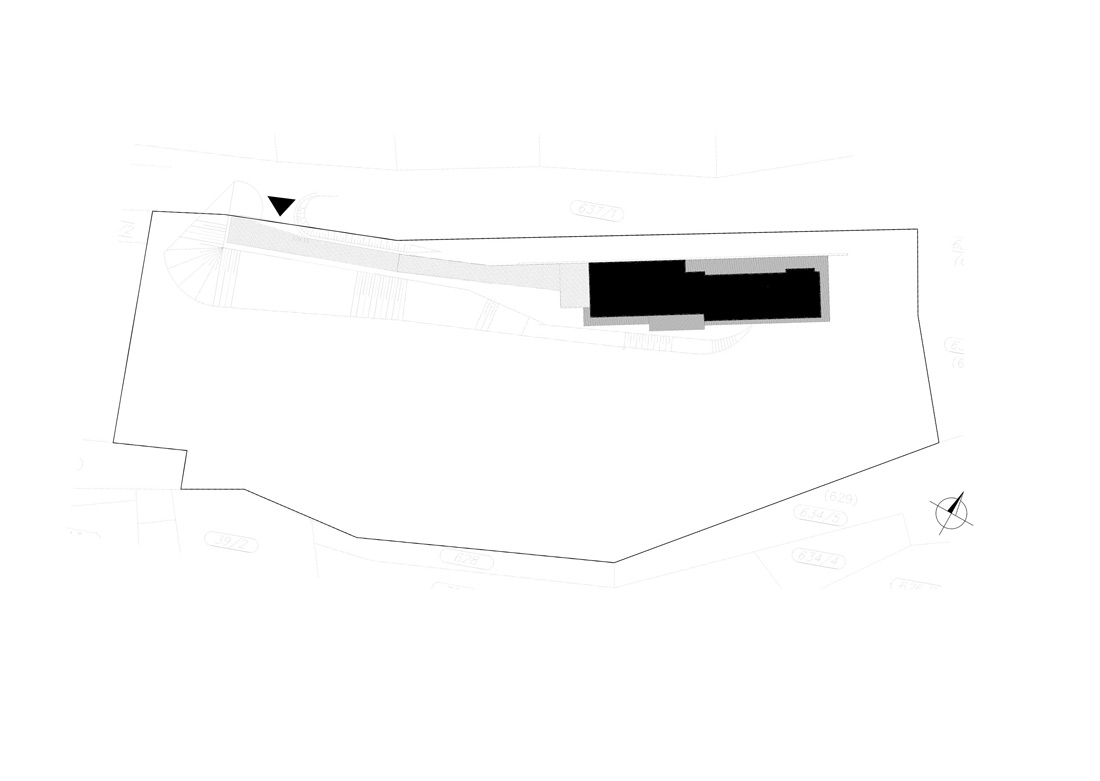
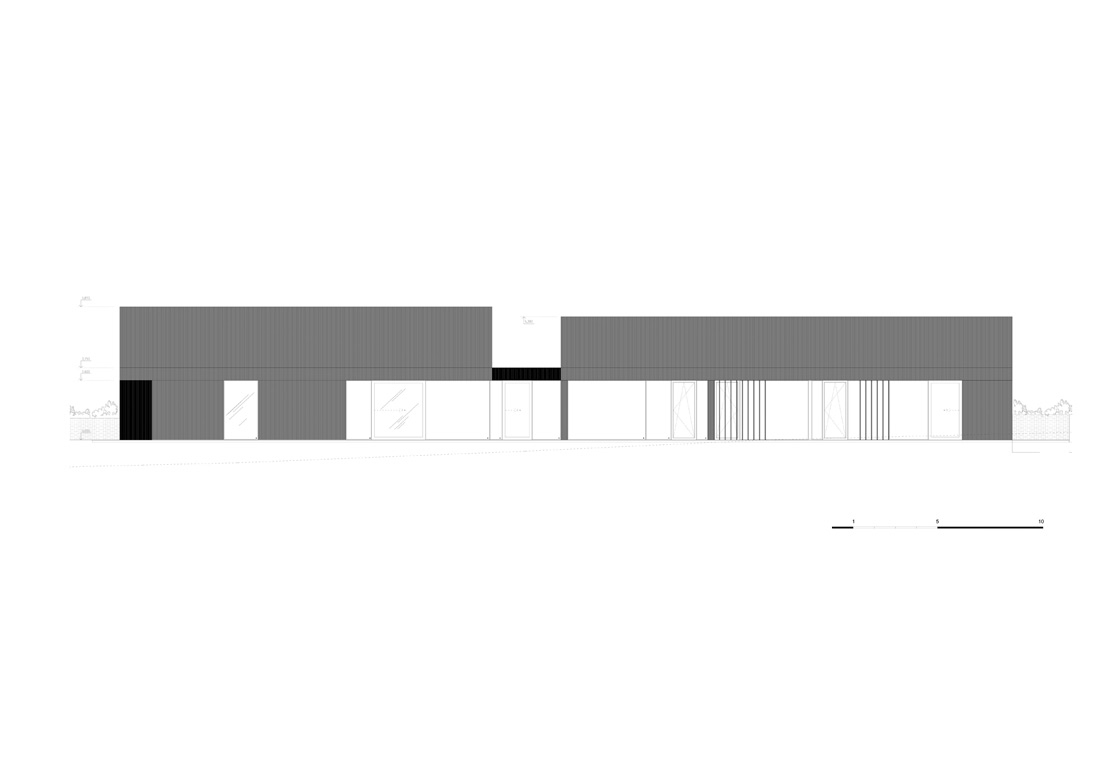
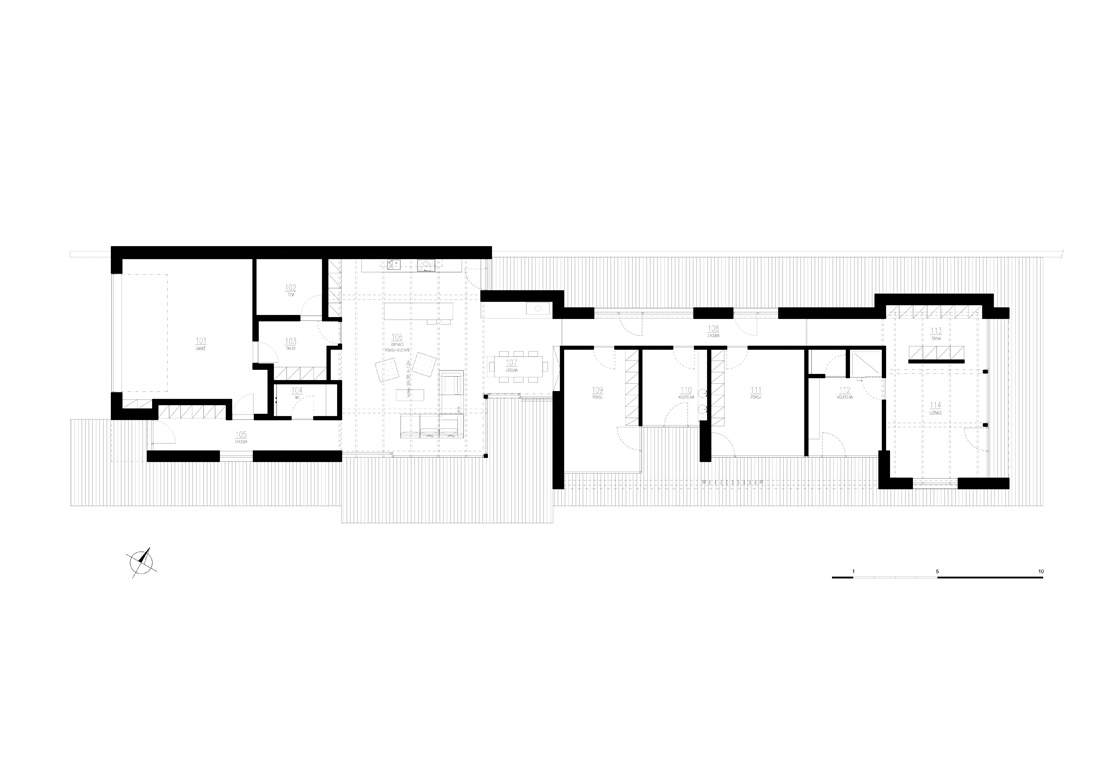
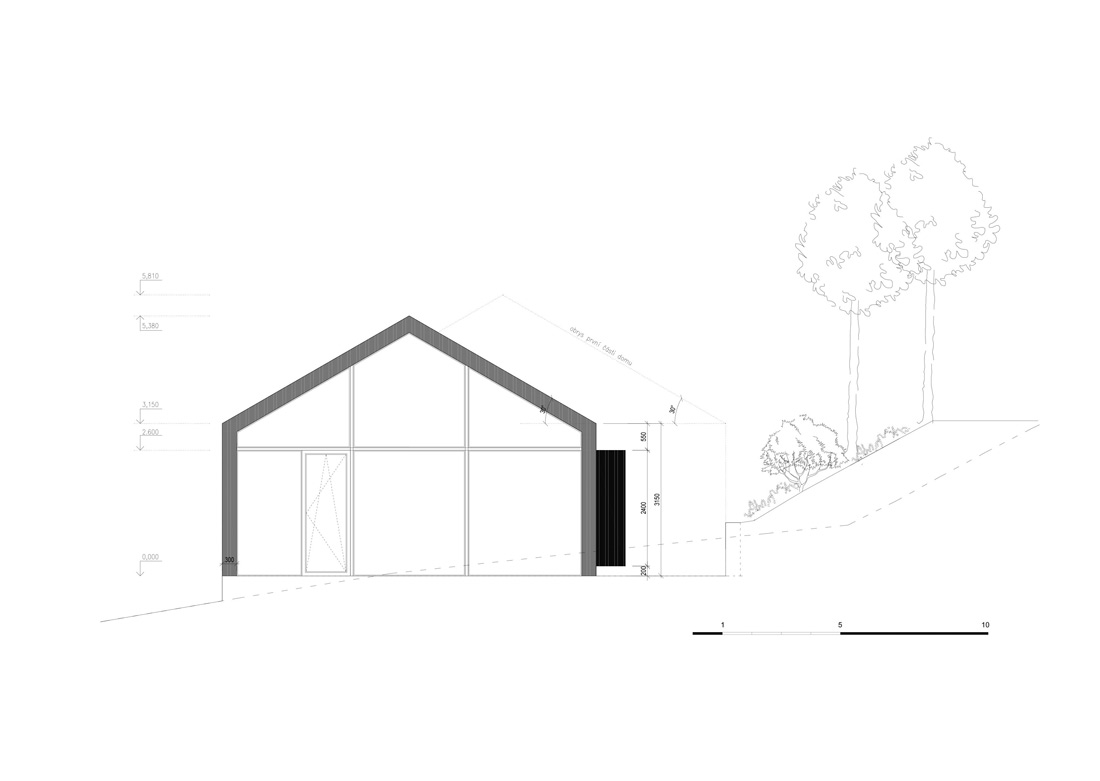

Credits
Architecture
Atelier Kunc Architects; mgA. Michal Kunc, DMAE Architects; ing. arch. Alžběta Vrabcová
Client
Private
Year of completion
2017
Location
Neveklov, Czech Republic
Total area
440 m2
Site area
4.575 m2
Photos
Jan Vrabec
Project Partners
Main contractor
TFH wooden skeletal houses


