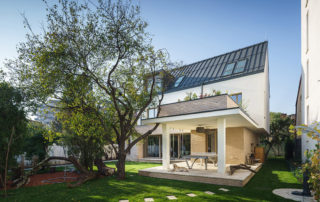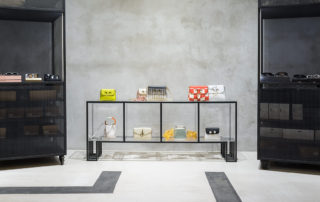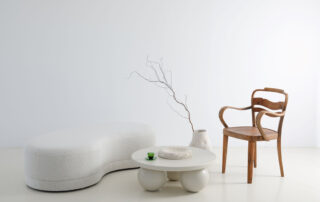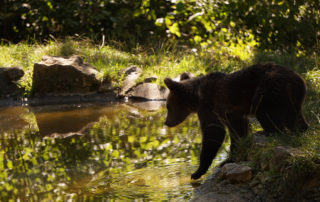The concept of the family house situated in Lužianky, district Nitra, is based on the idea of symbiotic architecture, aiming to break classical barriers. A single-storey mass of the flat-roofed house, along with a separate carport, naturally integrates into the slope. A monochromatic material solution emphasizes straight lines, rhythm, and gradation of the architecture. Wood, coarse and fine plaster are tuned to white, with rough and smooth surfaces combined to accentuate the building’s shape. The monochromatic facade character contrasts with the interior of the building, where wood appears in the form of CLT panels.
The ecological concept is complemented by photovoltaic panels, a rainwater retention tank, and a green roof. In combination with an accumulation base plate, a screen shielding, and recuperation with a ground exchanger, this ensures passive stability of the building. The environmentally friendly design provides contemporary living.
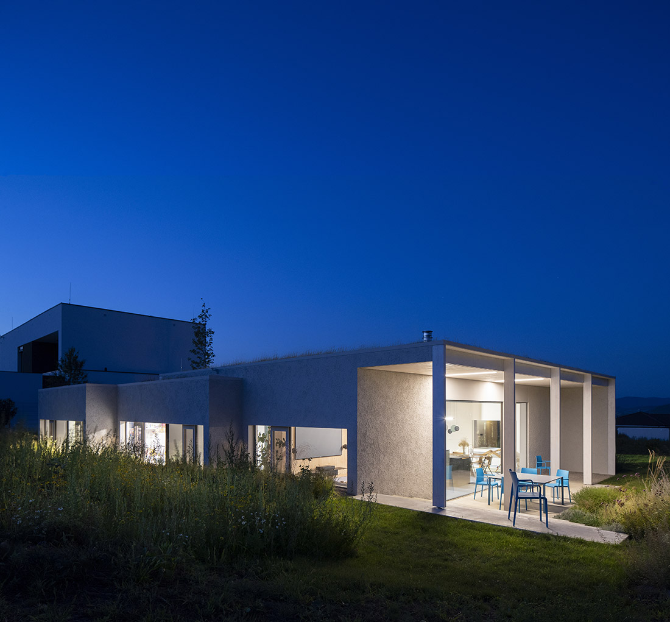
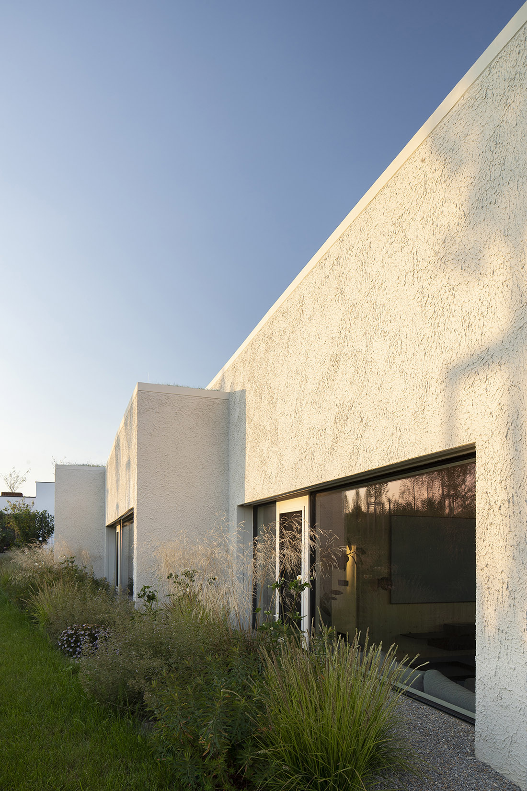
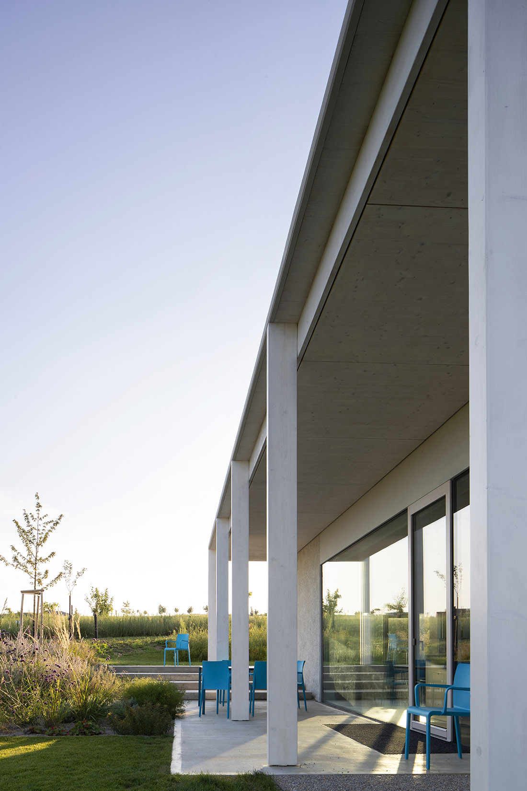

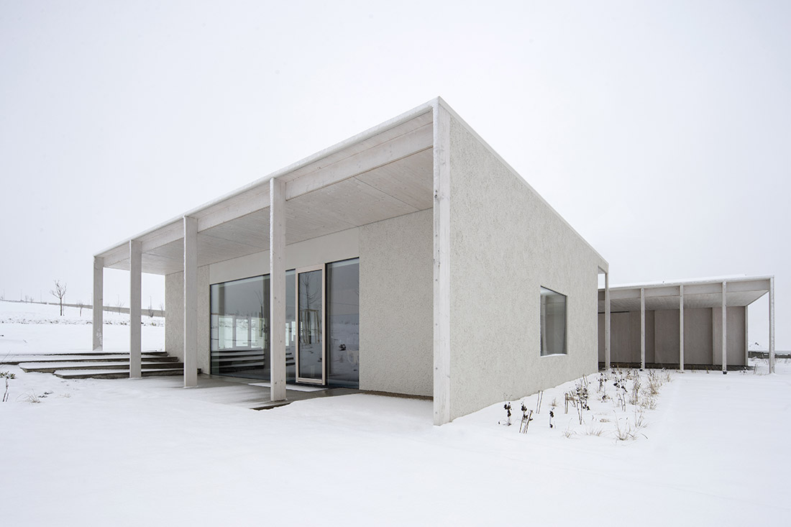
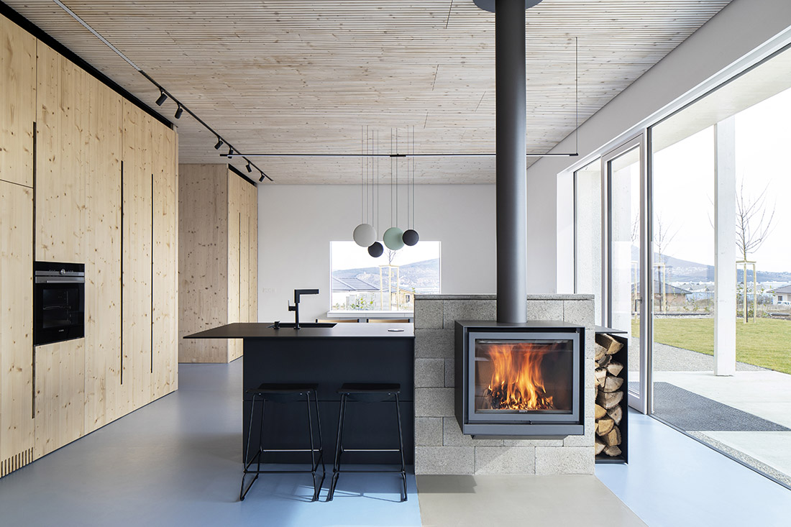
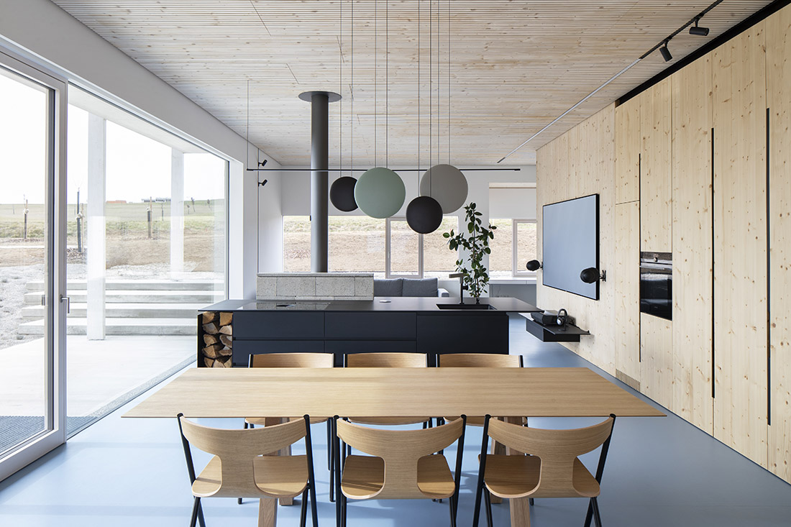
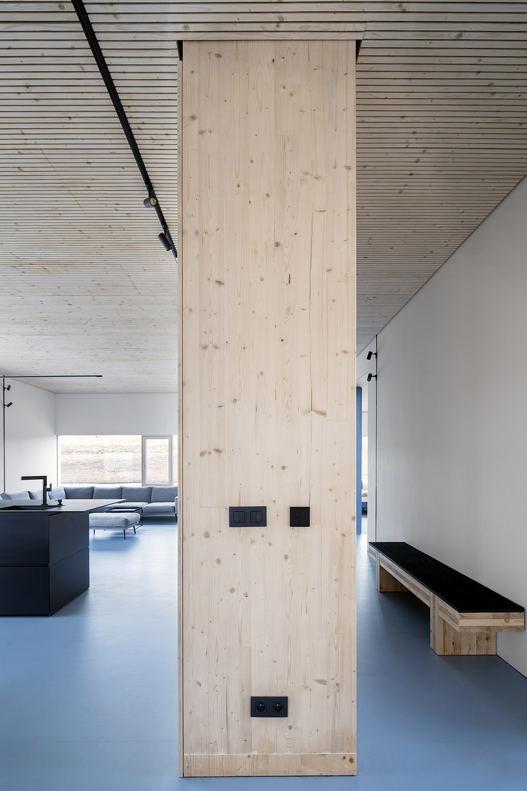
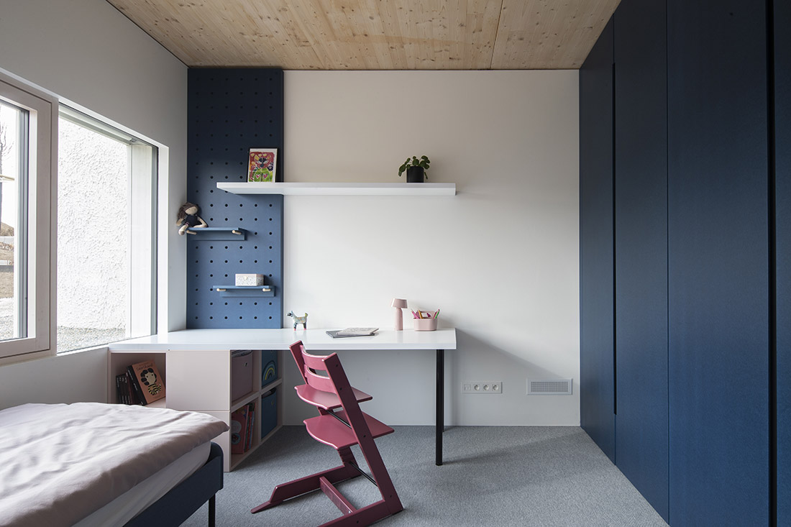
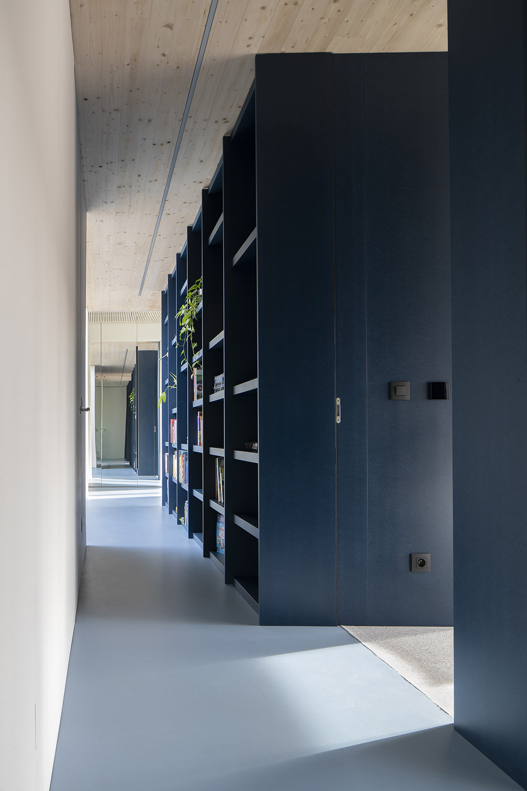
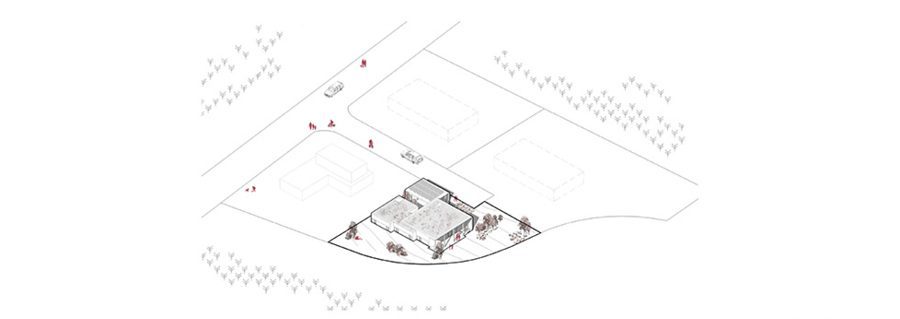



Credits
Architecture
Šercel Švec; Peter Šercel, Andrej Švec, cooperation Jakub Kypus
Client
Private
Year of completion
2022
Location
Lužianky, district Nitra, Slovakia
Total area
144,30 m2
Site area
881 m2
Photos
MgA. Tomáš Manina, PhD.
Project Partners
CLT Slovakia



