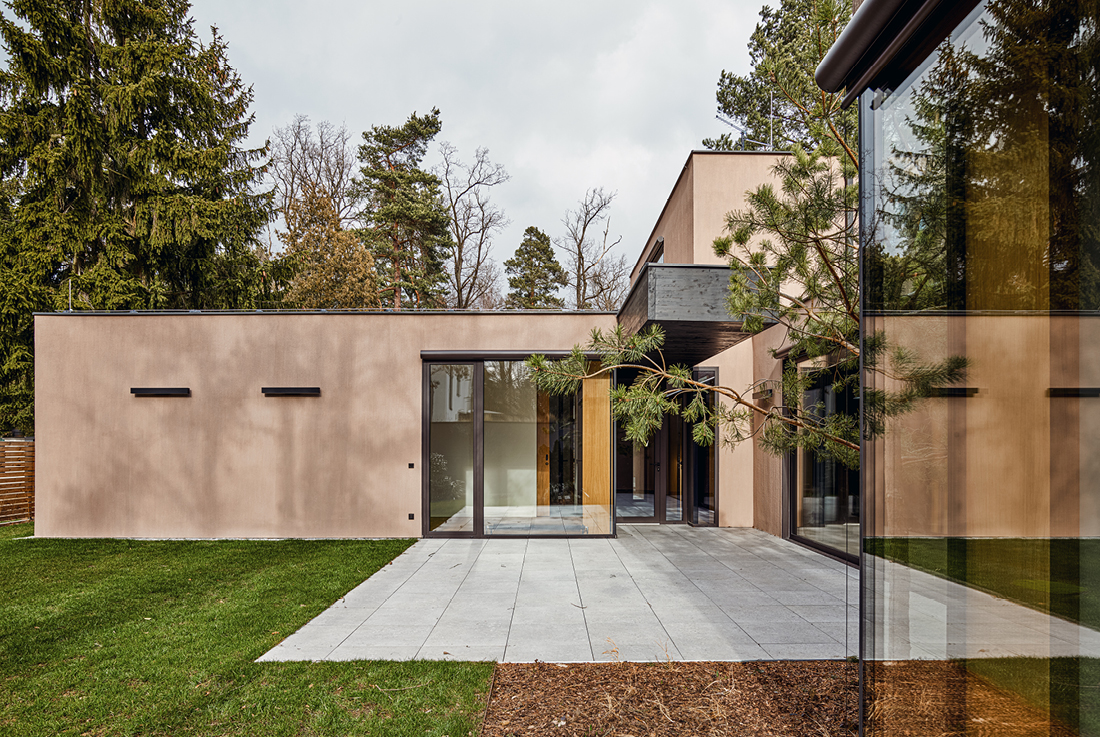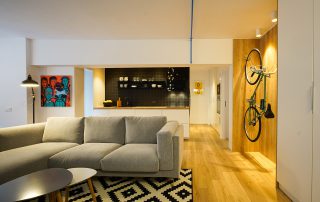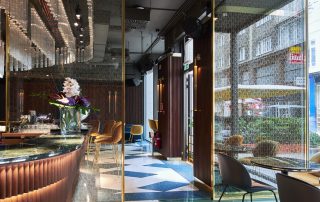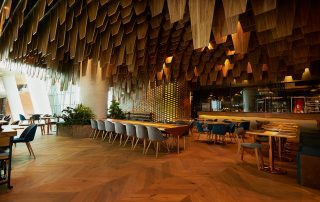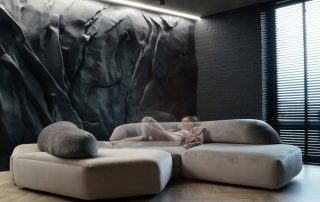The new family house replaces the original building on a corner plot within a residential area, part of the expansive gardens near the Klánovice Forest developed in the last century. The design intent was to preserve as many existing mature trees as possible.
The house is composed of individual functional cells, placed within the garden to weave between the trees. The interior is designed so that the garden visually extends into the living space through large glass surfaces, becoming an integral part of it. The entrance hall opens onto a terrace facing the garden, separating the technical and living areas. The technical facilities include a double garage, laundry room, gym, and dressing room.
The ground floor of the main volume houses the communal spaces: kitchen, dining area, and living room. A separate guest room or study with its own bathroom is also located here. On the opposite side of the layout is the master bedroom with an en-suite bathroom and dressing room. Natural light enters the bathroom, dressing room, and laundry room via skylights. Upstairs are two children’s bedrooms, a bathroom, and an additional dressing room. Views of the treetops unfold across the green roofs that cover parts of the ground floor.
The entire house, including the built-in interior elements, is finished in earthy tones – shades of brown, black, oak wood, dark stone, and metal. The windows are framed with substantial wooden casings, offering framed vistas into the peaceful corners of the garden.
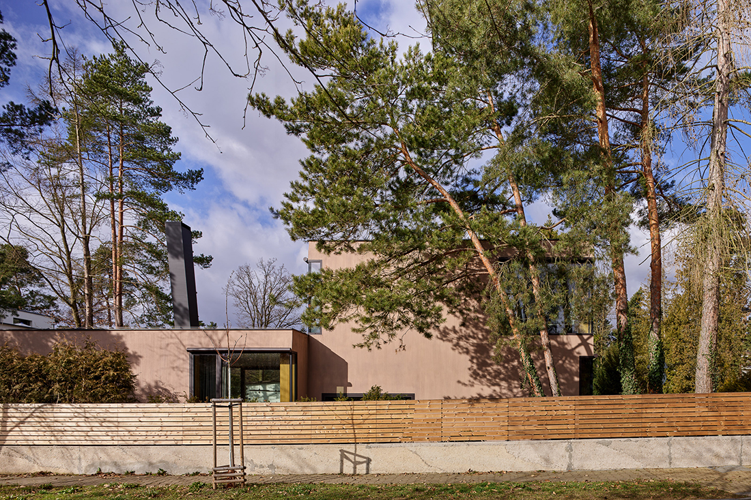
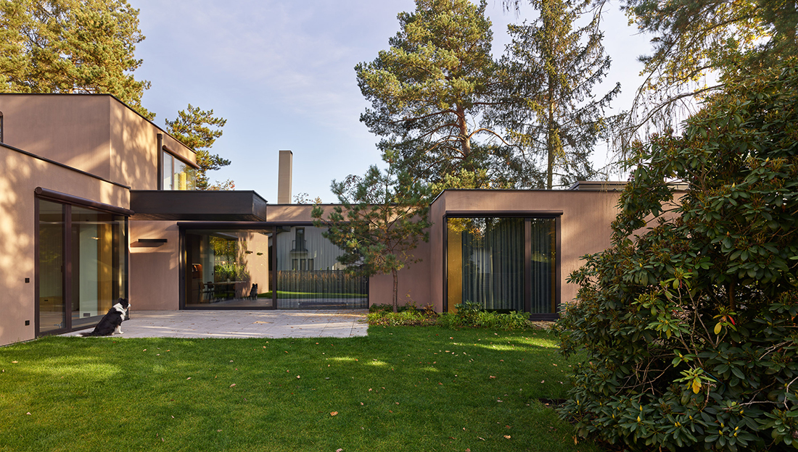
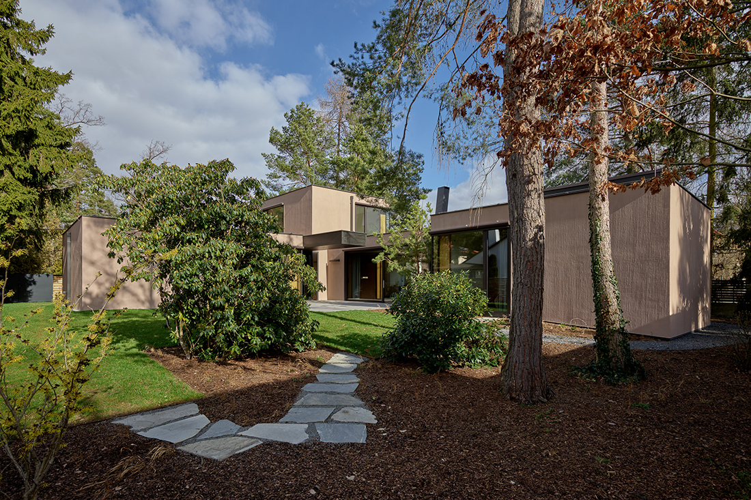
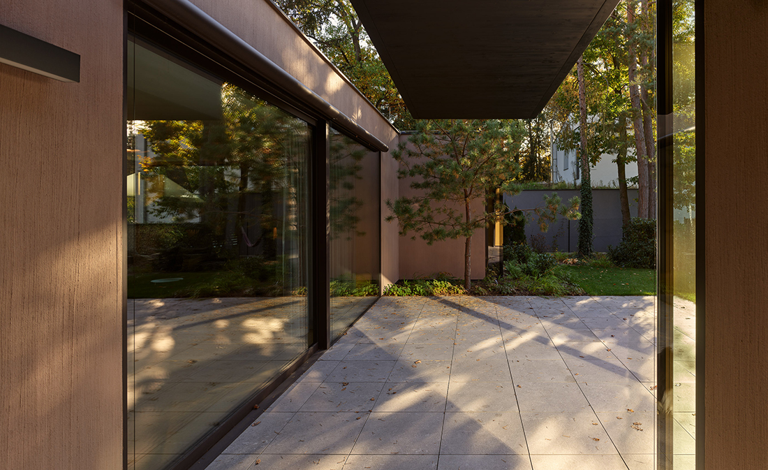
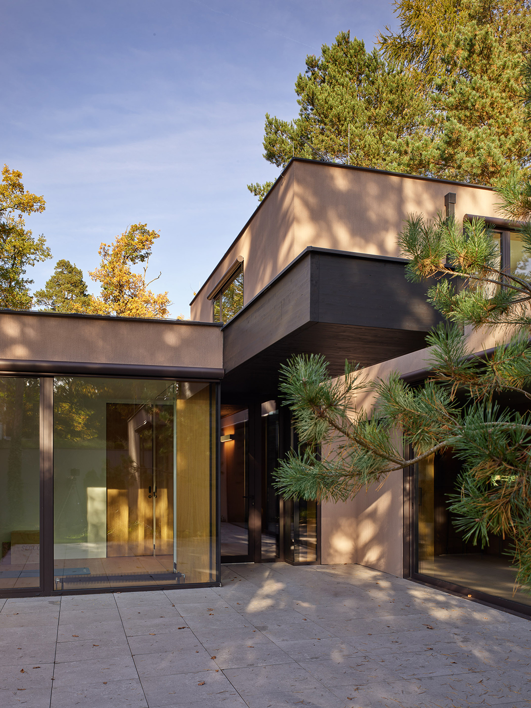
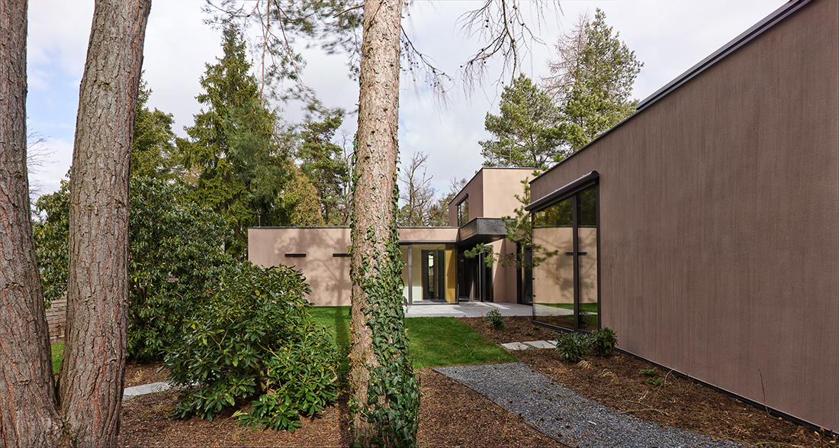
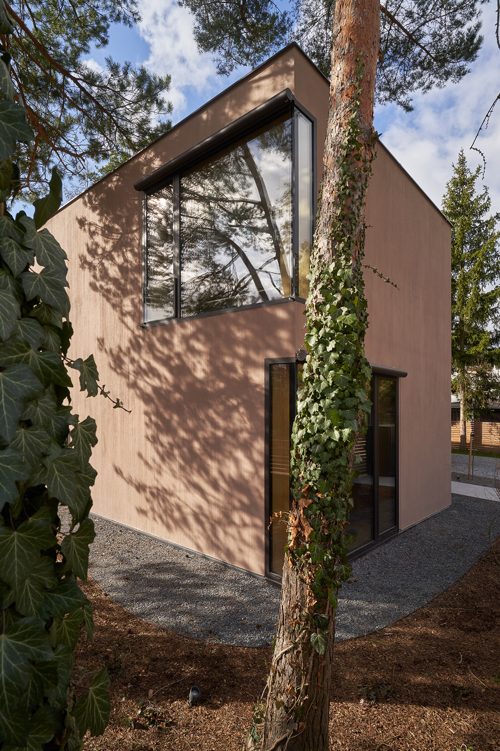
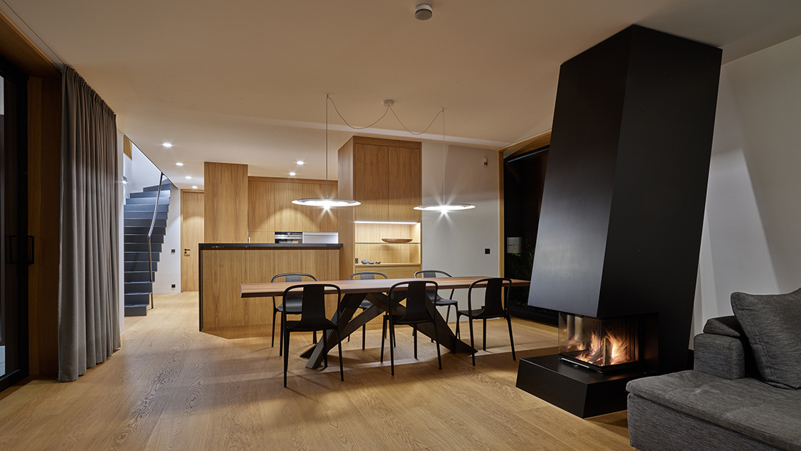
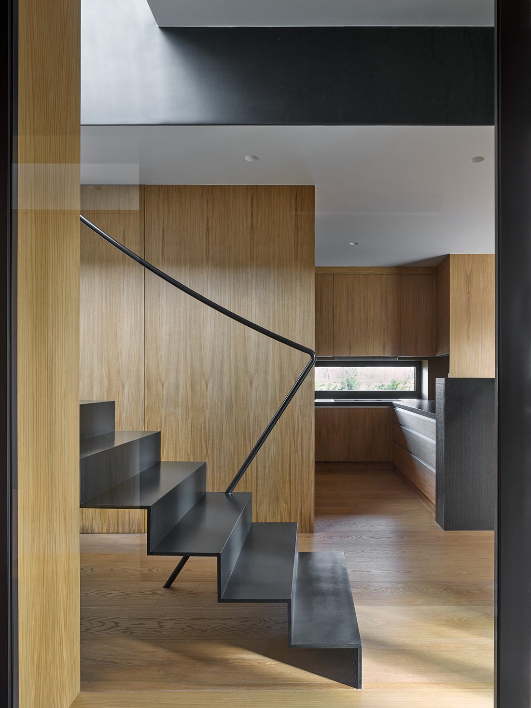
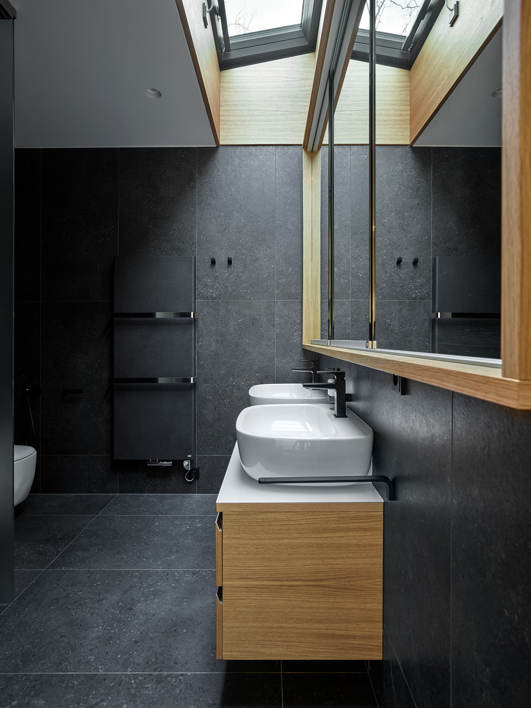
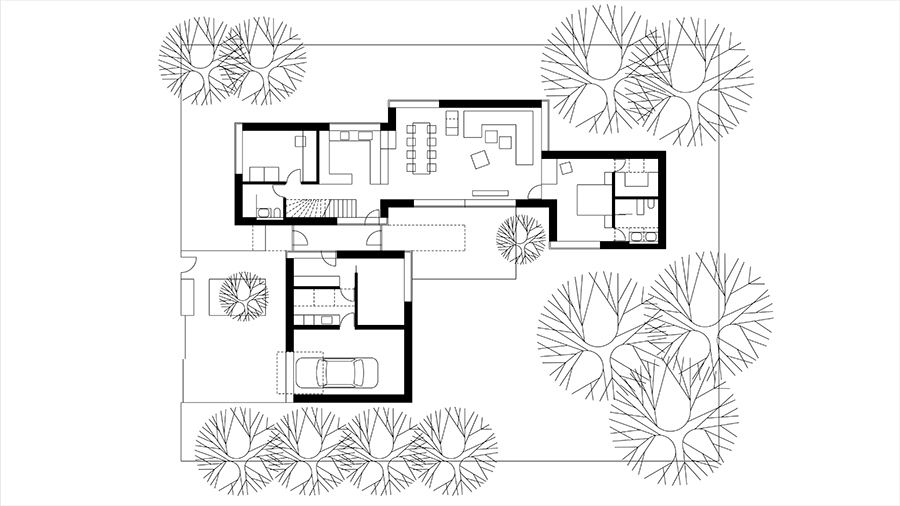
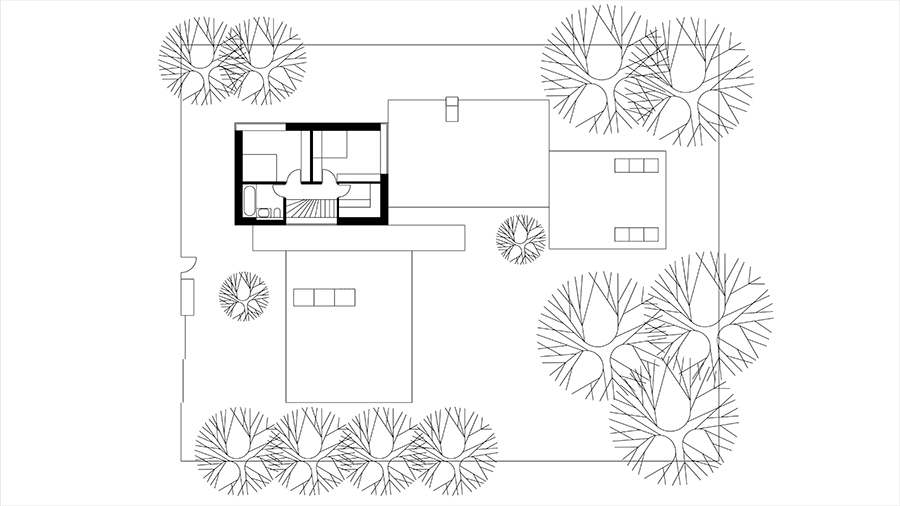
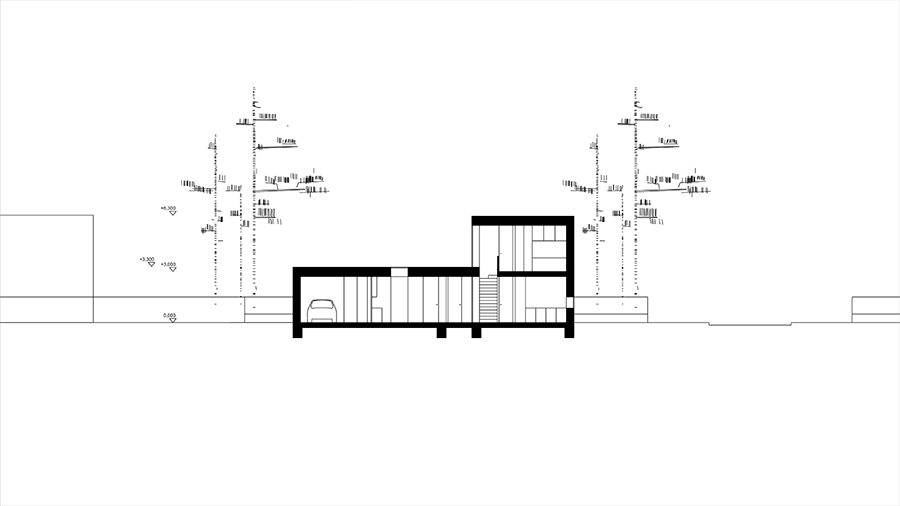
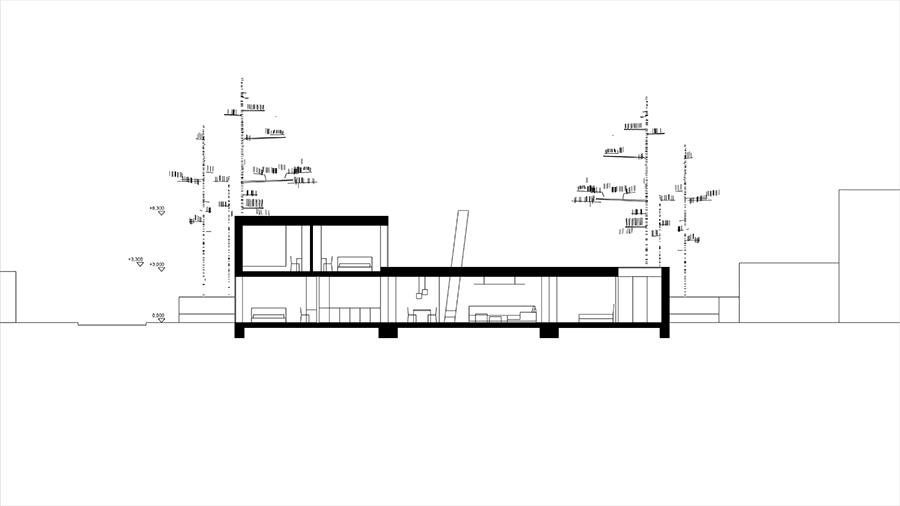

Credits
Architecture
EA architekti; Zdeněk Eichler, Eva Eichlerová
Client
Ing. Daniel Nohel
Year of completion
2023
Location
Klánovice, Czech Republic
Total area
231 m2
Site area
757 m2
Photos
Vladimir Kiva Novotný
Winners’ Moments
Project Partners
Civil engineer: Ing. Ivo Stolek
Main contractor: HELP Stavby s.r.o.; Pavel Jurča


