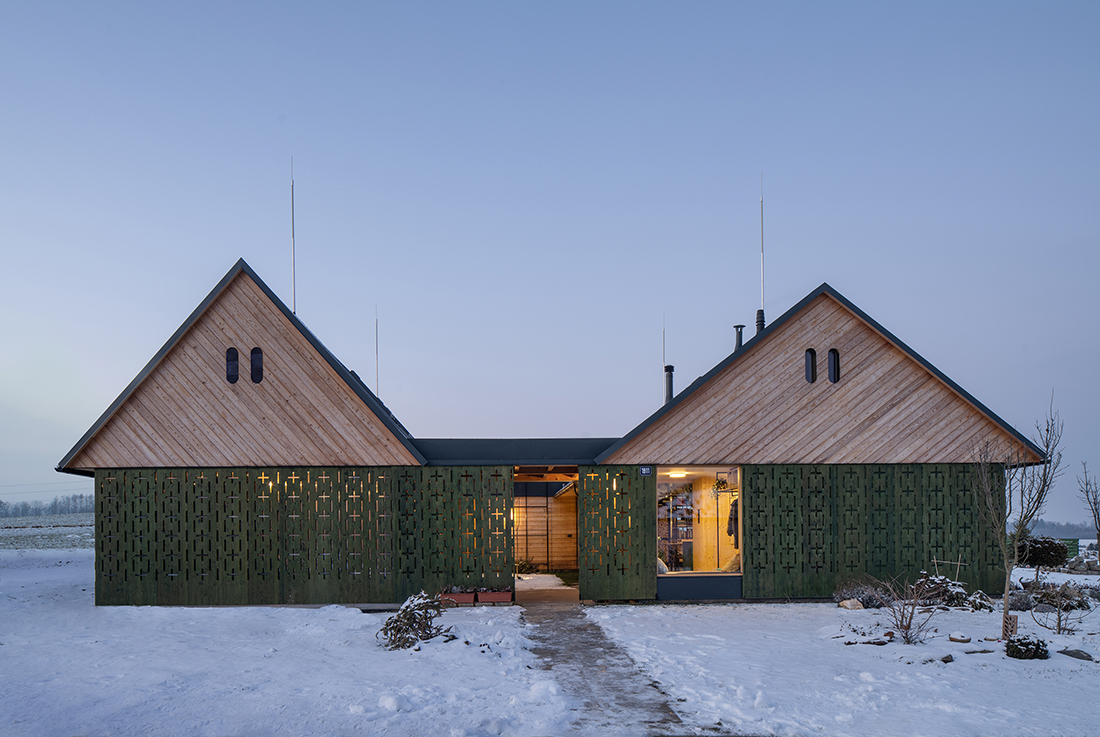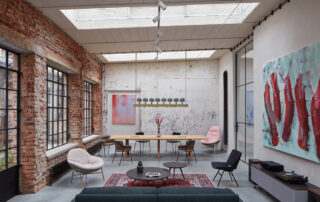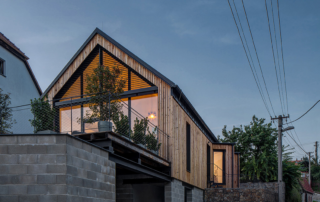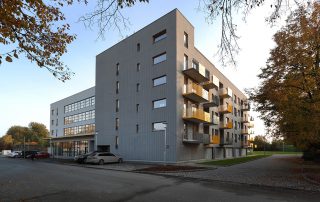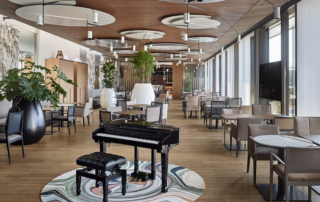The family house is situated on the edge of the town in the development area. One day, it will be surrounded by close neighbors. Therefore, it is formed by two masses enclosing a small courtyard which creates an outdoor bay of privacy hidden from the eyes of passers-by. The masses of the house are connected at the 1st-floor level by a strip of façade to create the impression of a uniform square plan. The façade consists of panels made of spruce bio-wood panels. These have been decorated with a CNC machine and painted green. In the larger volume, there is a large kitchen, dining, and living room area open to the roof. The continuous space is transversely divided by a kitchen island, dining table, and bookcase with a wood-burning stove. The smaller volume hides the master bedroom with a dressing room and two children’s rooms with spacious sleeping floors. In the connecting neck with a flat green roof is the bathroom of the house. In the rooms, solid oak flooring is glued. In the rest of the house, the floor layer is greenish, sanded, and polished cemflow /concrete/, which is heated by hot-water underfloor heating.
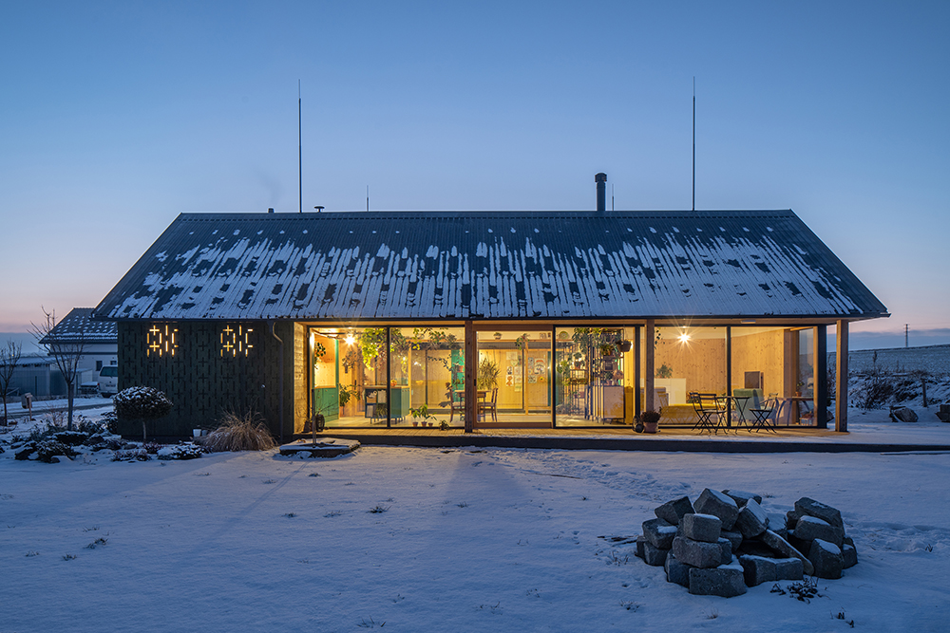
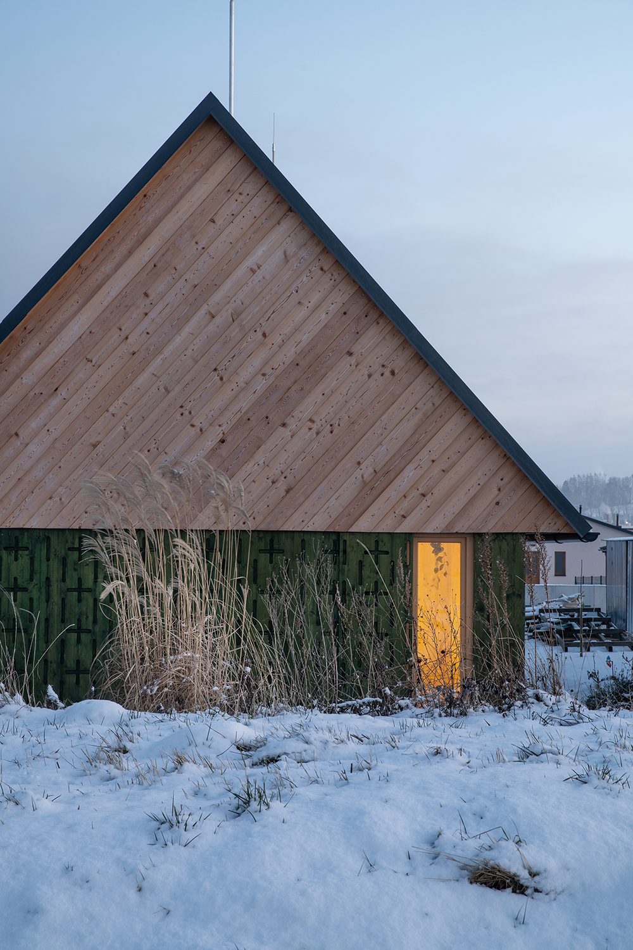
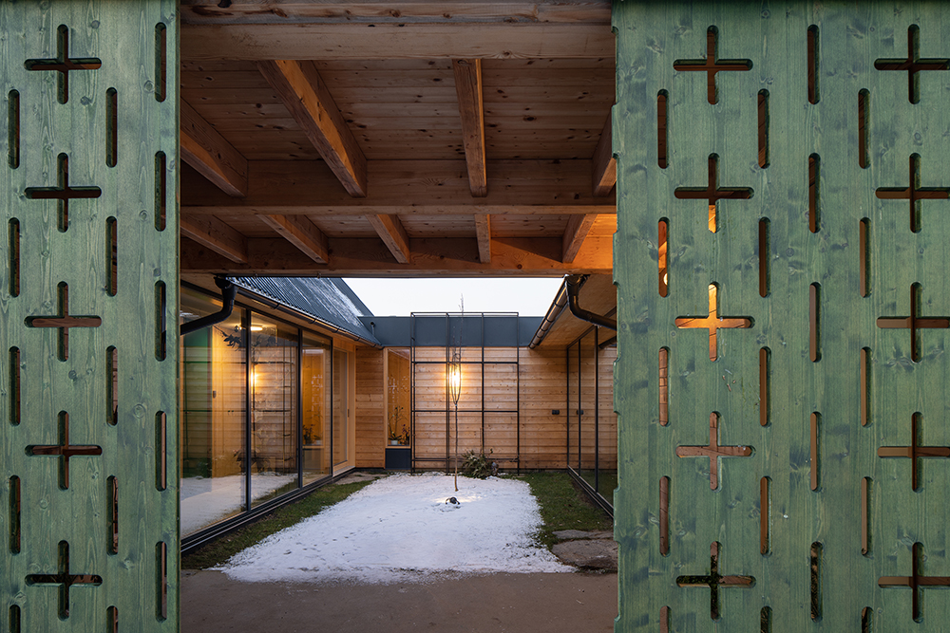
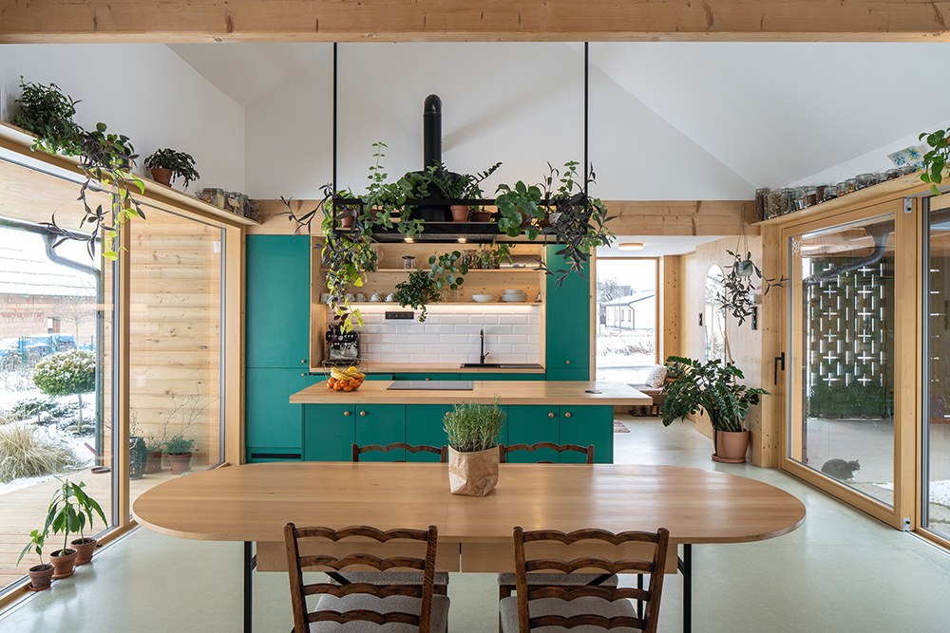
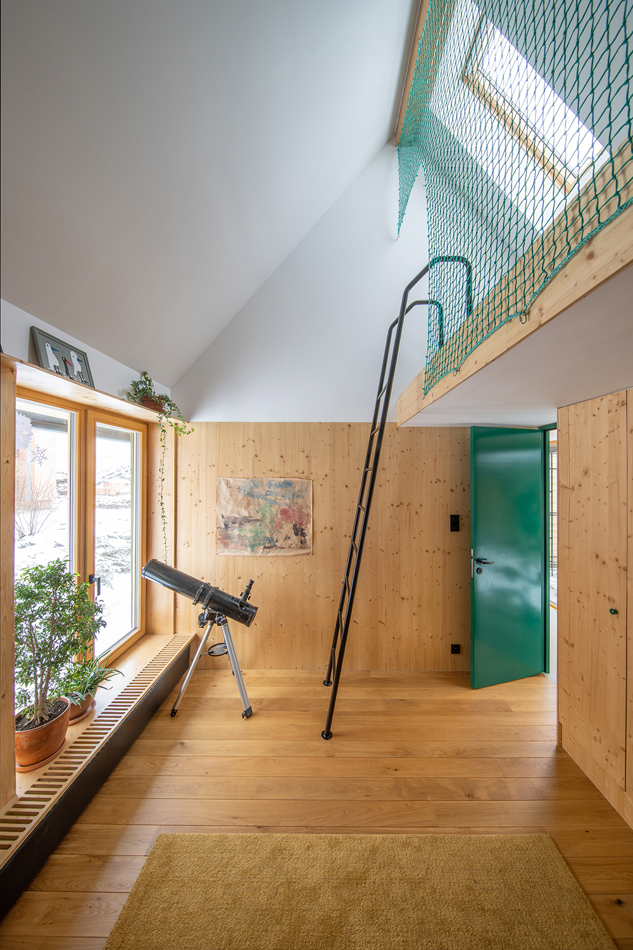
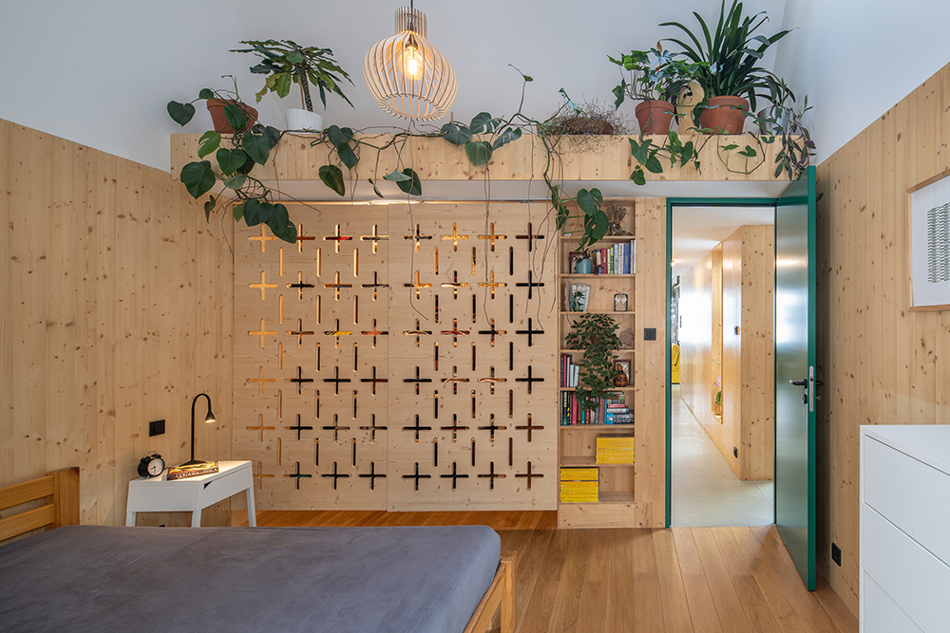

Credits
Architecture
Matej Petranek
Year of completion
2020
Location
Vysocina, Czech Republic
Photos
Lukas Zentel


