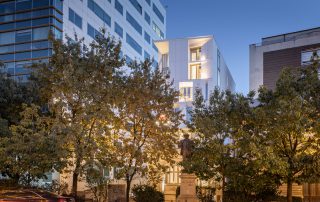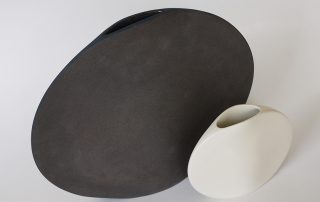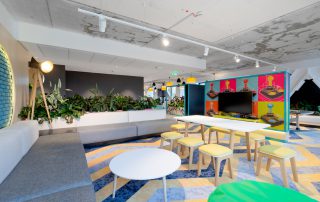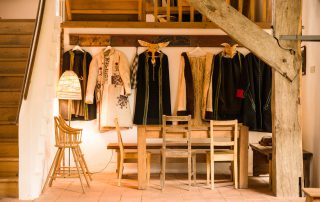The house is located in the village of Dehtáry in the Liberec region, a picturesque area characterized by open rural development. The project involved transforming the original single-apartment house into a home with two separate units. The ground floor of the original structure now serves as a living space for the grandparents, while the newly built extension accommodates a young family.
The linear structure of the house is divided by a central opening, creating a connection between the front and rear areas of the property. This opening not only separates the old and new parts but also provides a covered outdoor seating area. The new extension is designed with a minimalist aesthetic, while the original house combines modern updates with retained historic elements.
Inside, the layout is carefully planned, with living spaces on the ground floor oriented toward the private garden to enhance privacy and tranquility. The interior design emphasizes a seamless connection between indoor and outdoor spaces, fostering a sense of openness.
The new extension is constructed with brick walls, a monolithic concrete ceiling slab, and a wooden roof structure. Sustainable features include a rainwater harvesting system and air-to-water heat pump heating, reflecting the project’s commitment to eco-friendly solutions.
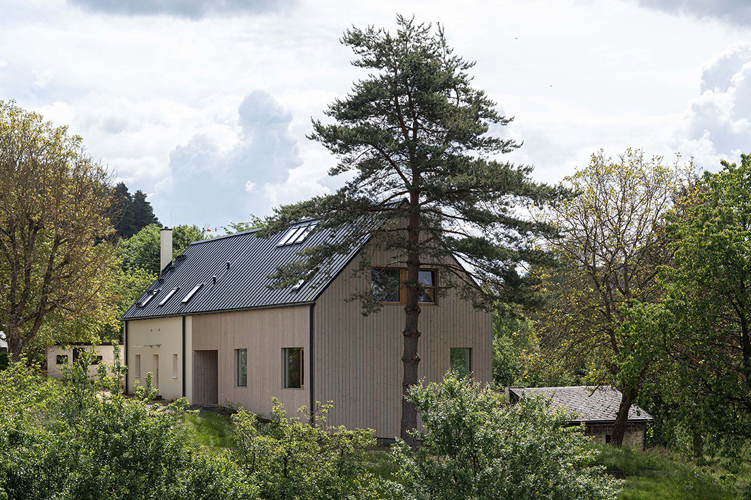
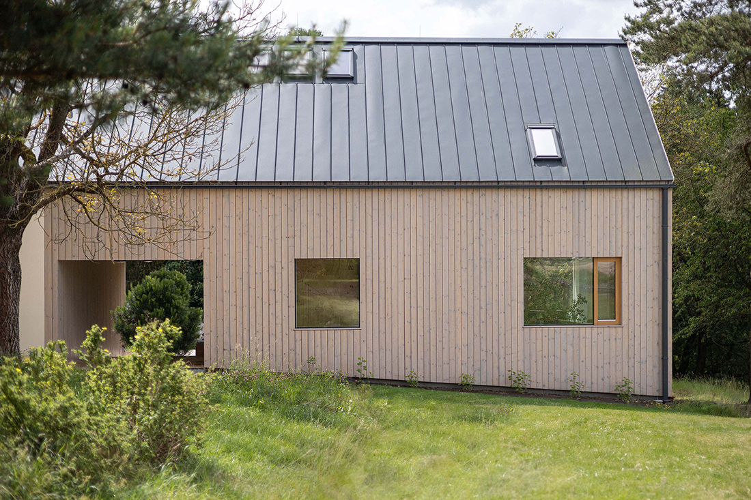
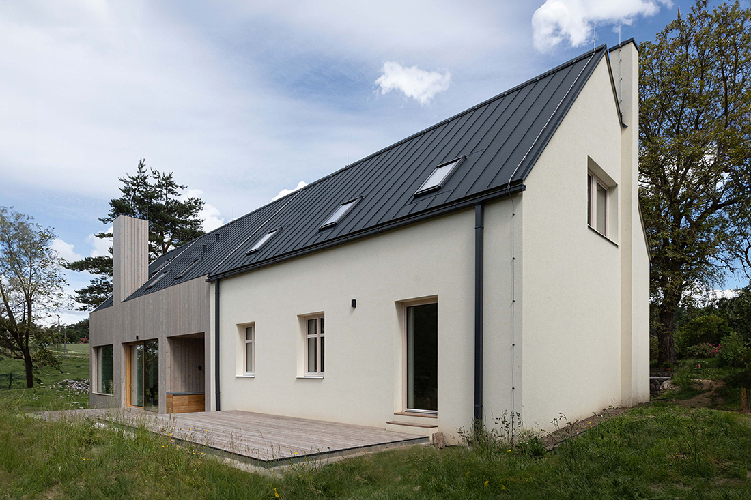
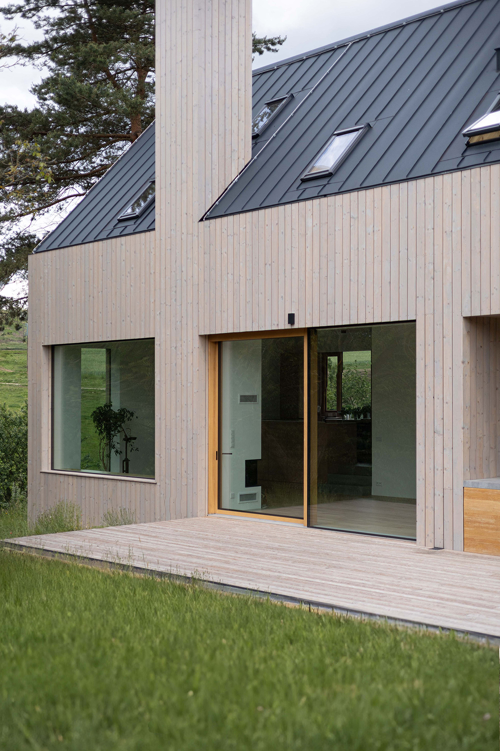
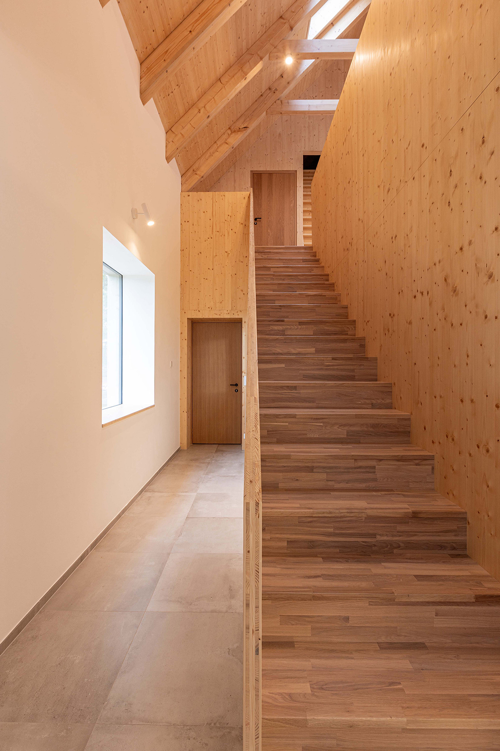
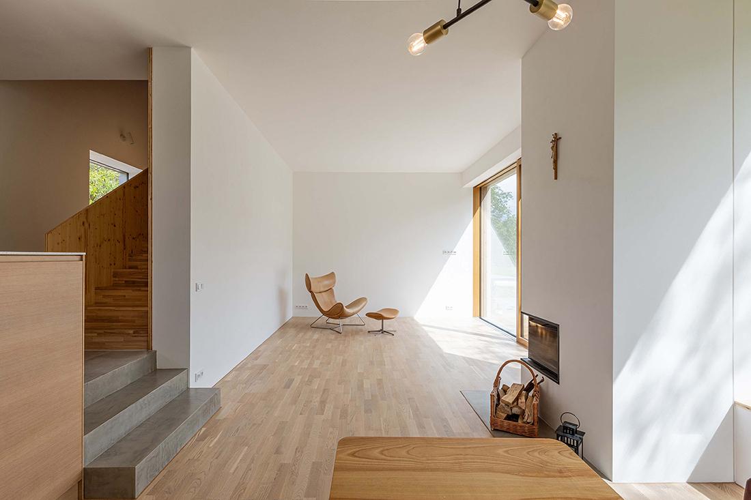
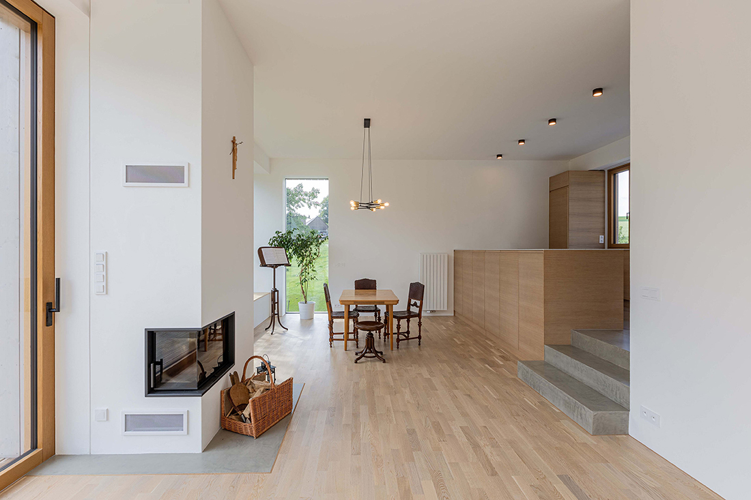
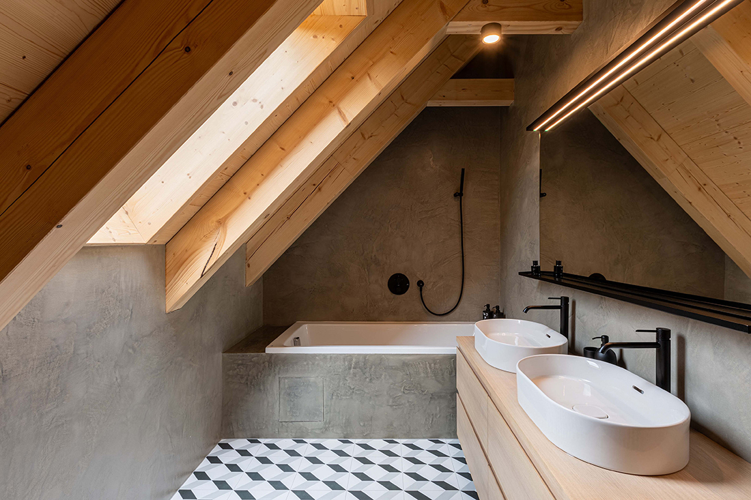
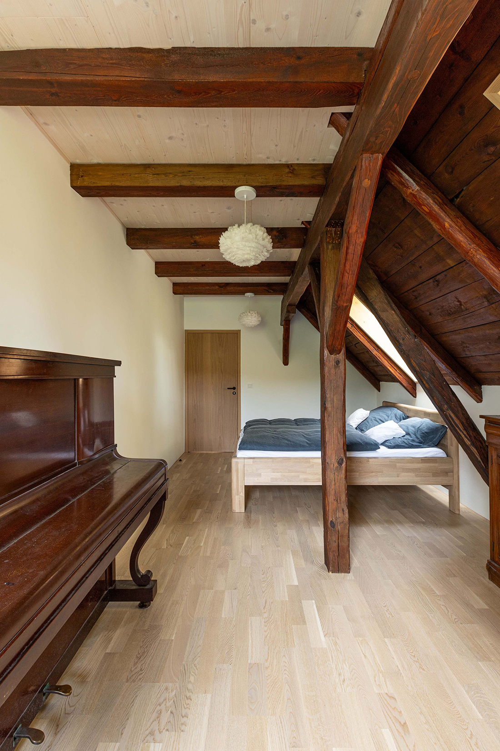
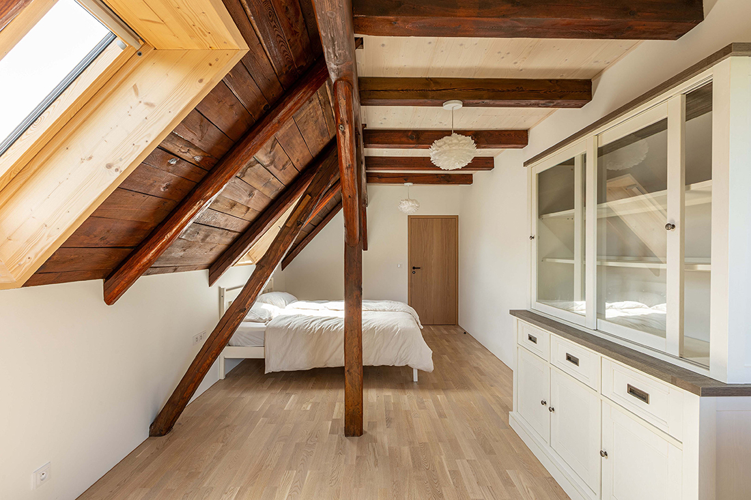

Credits
Architecture
Šťastný Pavel Architekt | SP-AM; Pavel Šťastný, Dalibor Staněk, Matěj Tobiáš, Kristina Horváthová, Jan Koníček
Client
Private
Year of completion
2024
Location
Cetenov – Dehtáry, Czech Republic
Total area
190 m2
Photos
Pavla Frauenterková



