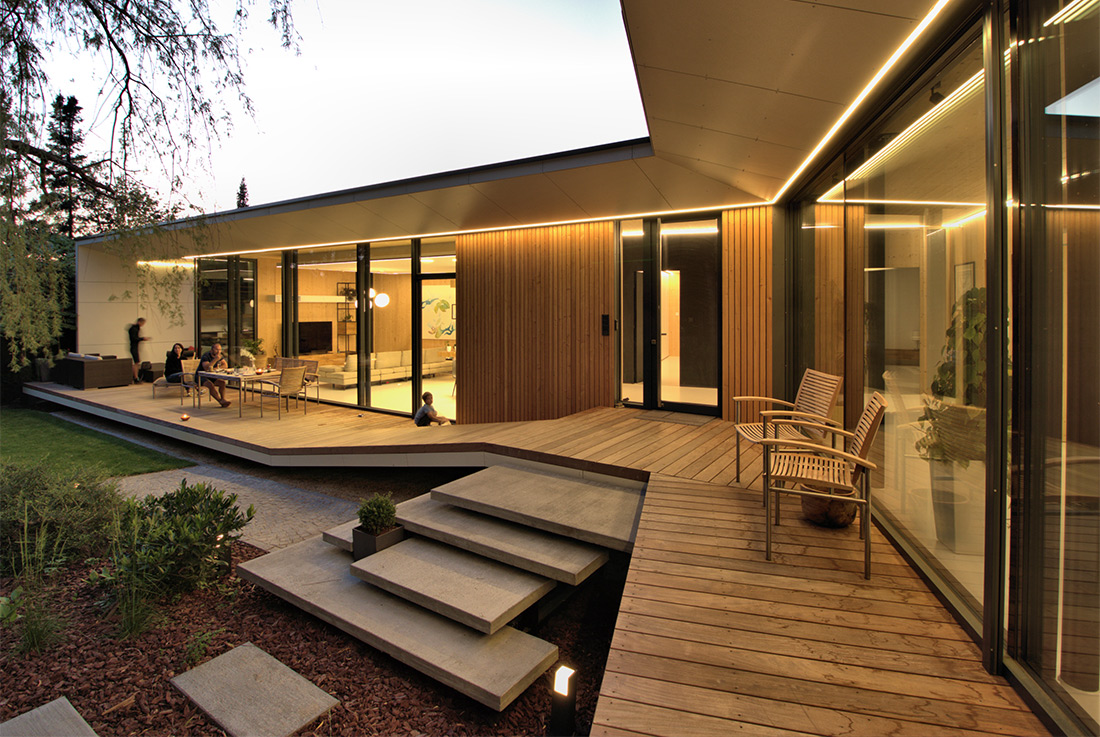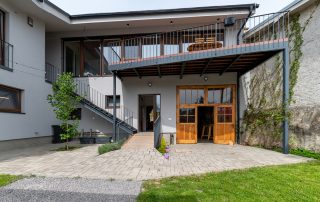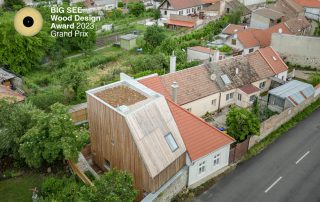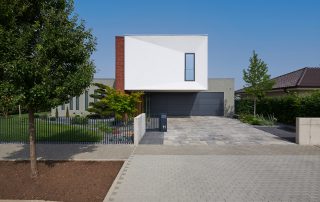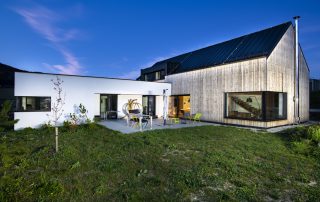From the outset, the material solution of the house on a plot with existing greenery was envisioned for an atrium layout. The division into day and night zones in separate tracts is amplified by the entrance in their intersection. The mass is dominated by a distinctive covered terrace oriented towards the atrium. The house structure and arrangement communicate with the surrounding nature, together forming a harmonious unity. This was reflected in the structure and façade materials, as well as the design of openings connecting the interior with the terrace copying the existing terrain. A residential corridor separated from the atrium by a large glass wall forms an original part of the layout. This space can be used as a reading or relaxation room, or to play the piano.
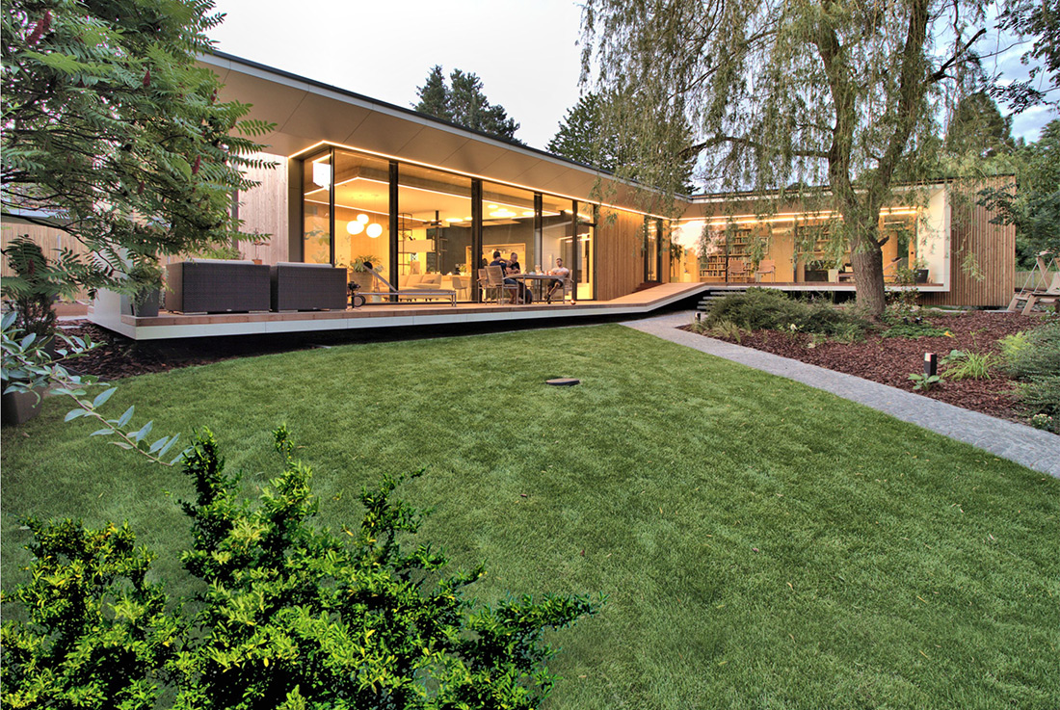
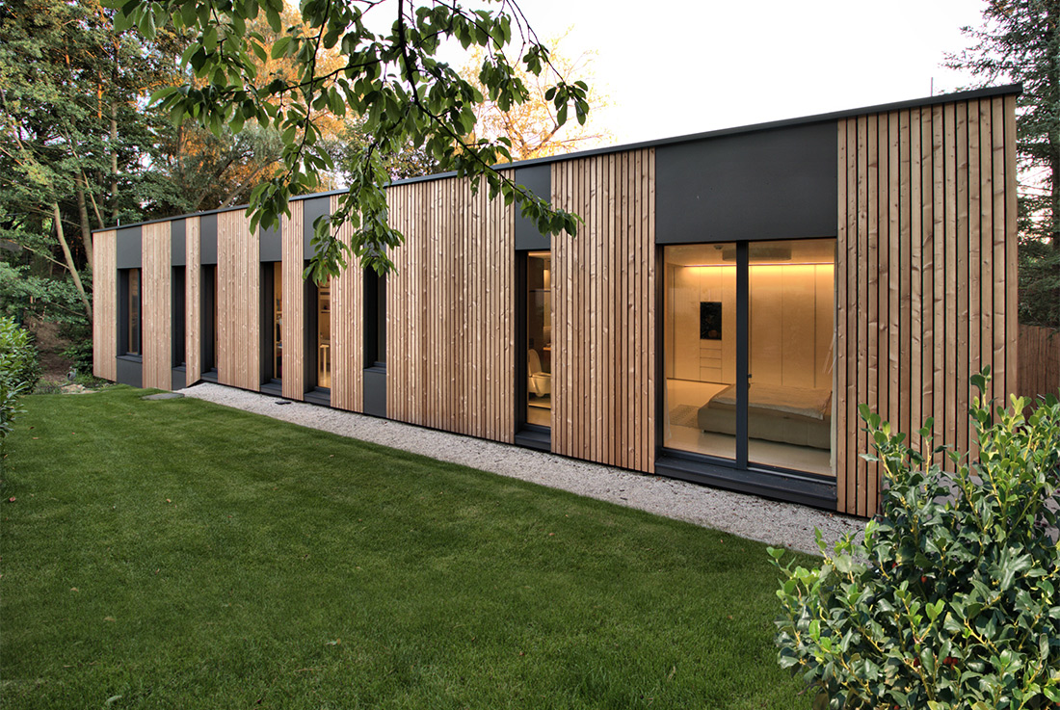
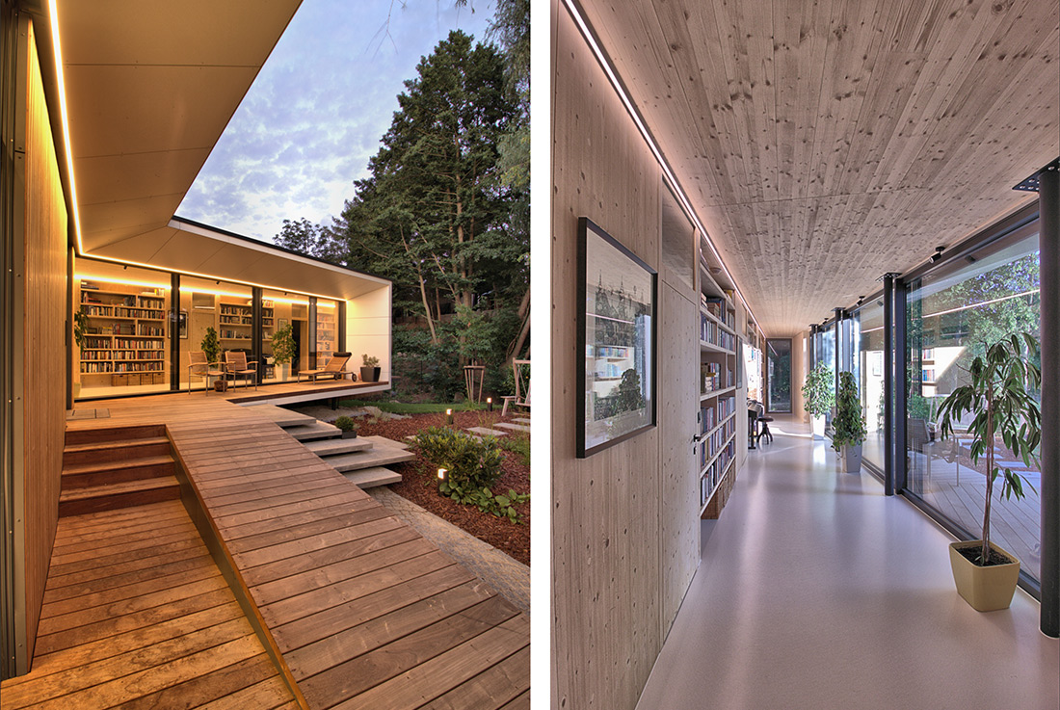
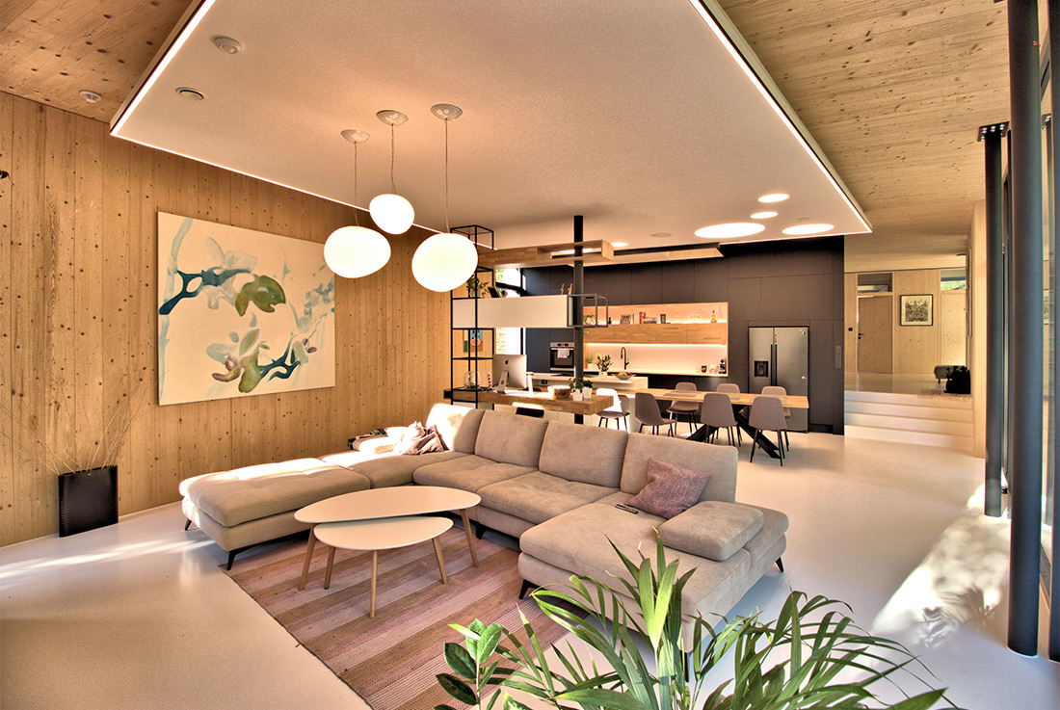
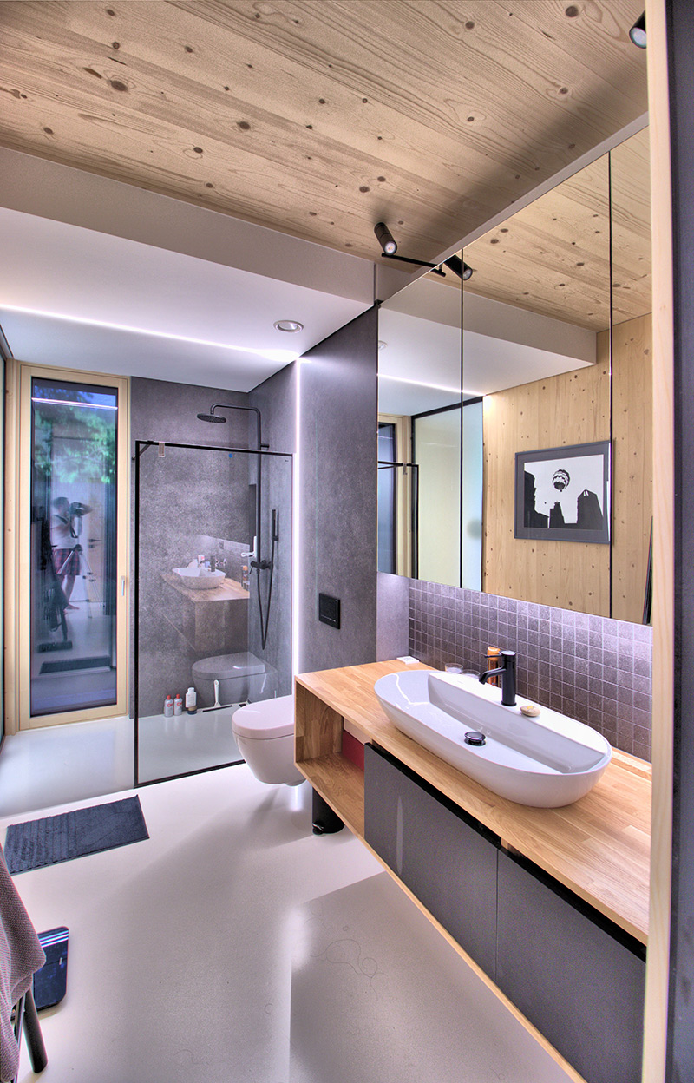
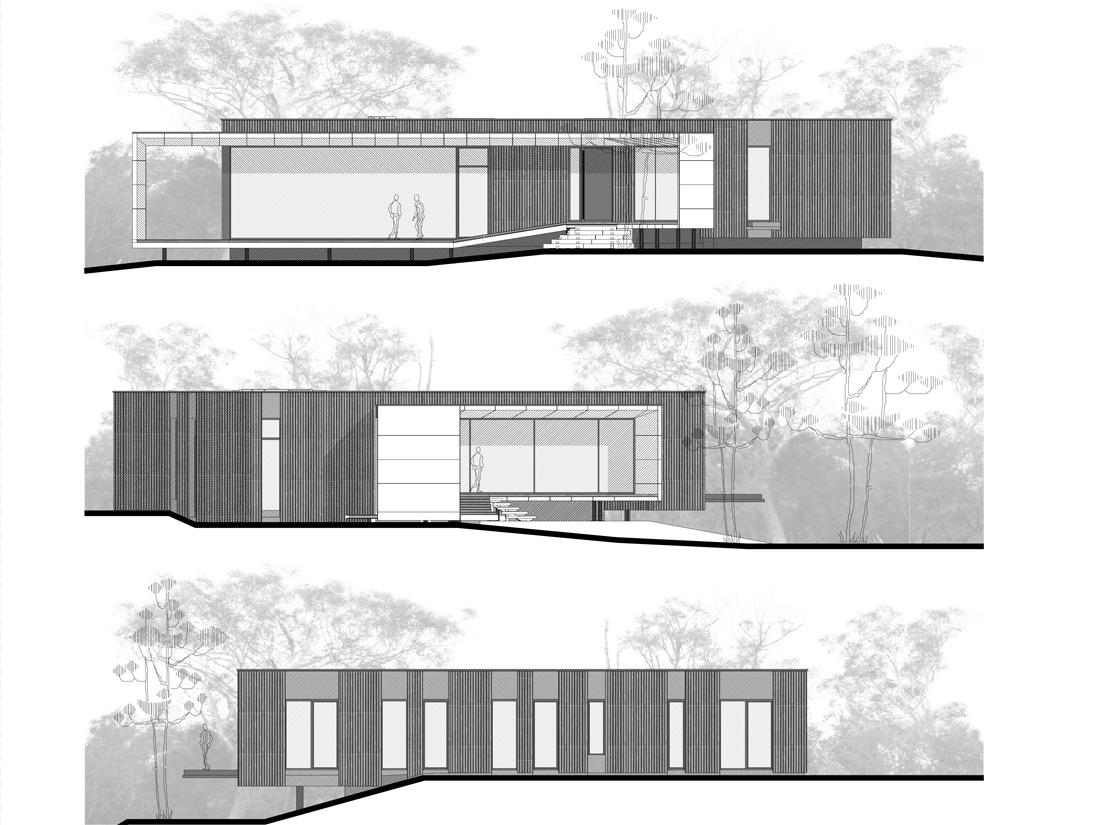
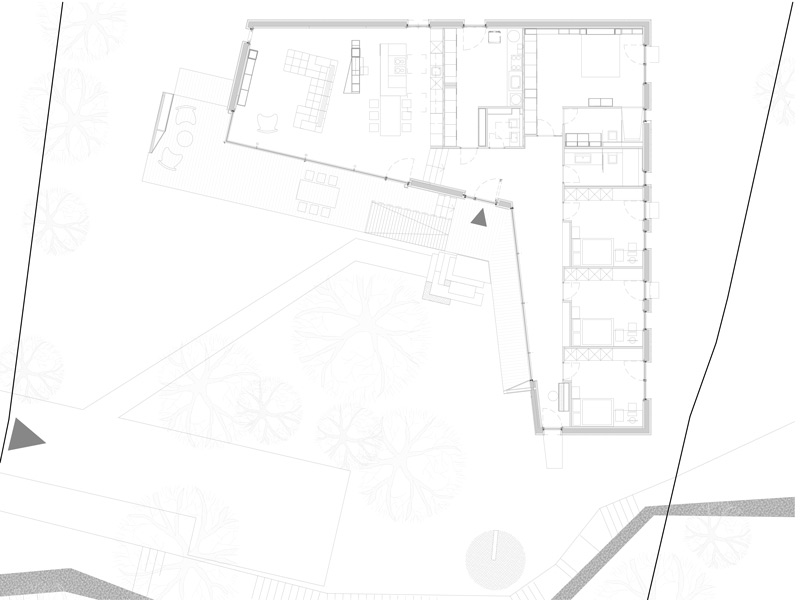

Credits
Architecture
MOLNÁR-PERÁČEK s.r.o.; Juraj Molnár, Ľubomír Peráček, sr., Ľubomír Peráček, jr.
Client
Private
Year of completion
2020
Location
Bratislava, Záhorská Bystrica
Total area
214 m2
Site area
1.644 m2
Project Partners
Budmero s.r.o.


