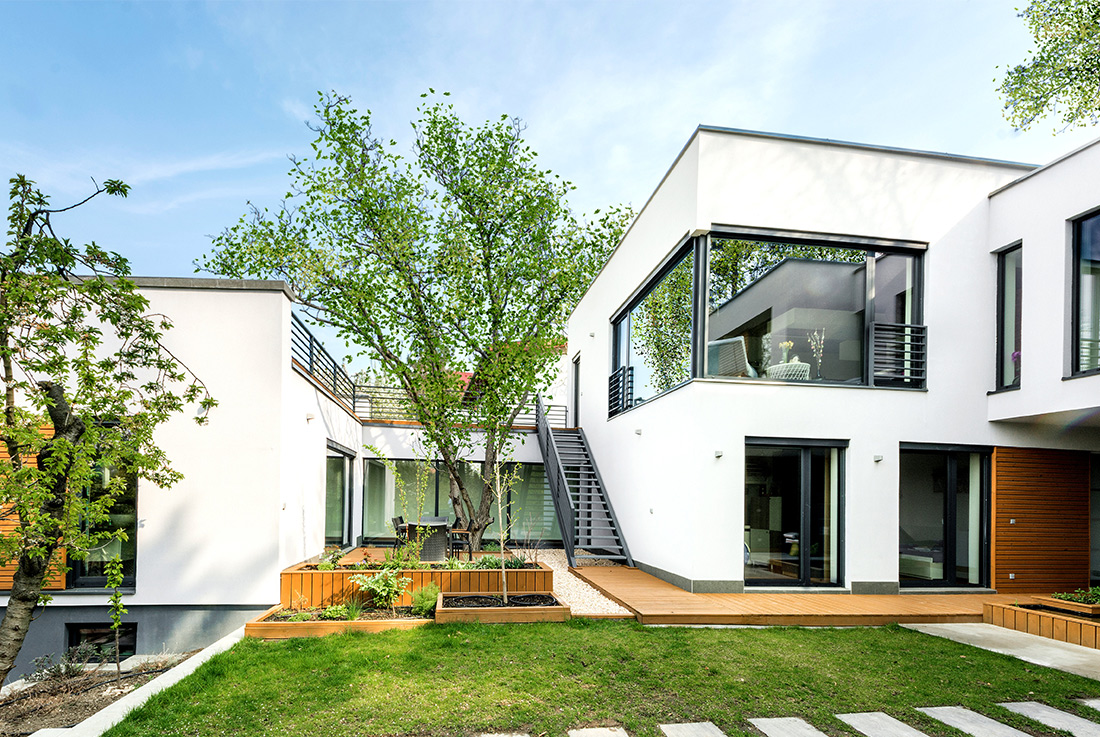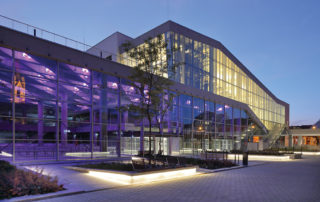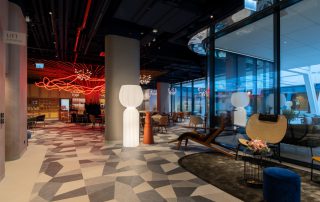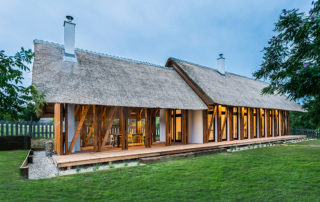The most important aspect of the design was the preservation of the natural flora. Therefore, the house is designed around the existing vegetation to preserve as many of the valuable trees on the building plot. To be able to do this four building blocks were grouped around the trees to form a unique house, which is one with the vegetation. It gives shadow and defines the atmosphere of the interior as well.
The plot descends from the street so the living room is situated on the upper level, putting the living space on the same level as the canopy of the surrounding trees. This creates a special atmosphere indoors, where it feels like being in the trees.
Because of an old walnut tree, the master bedroom block could not be attached to the main building, so the bedroom block is connected to the lower level with a passage. This created a cozy atrium, shaded by the walnut tree. To protect the roots, the passage has no foundation, so now it´s called “the bridge”.
Only one old almond tree had to be removed to make space for the garage block. The owners were very sorry about this, so in the final block -housing the entertainment room- a wallpaper with a painting of Van Goghs Almond Blossom adorns the wall, associating to their Dutch roots. The trees are everywhere, so for real a family house among trees!
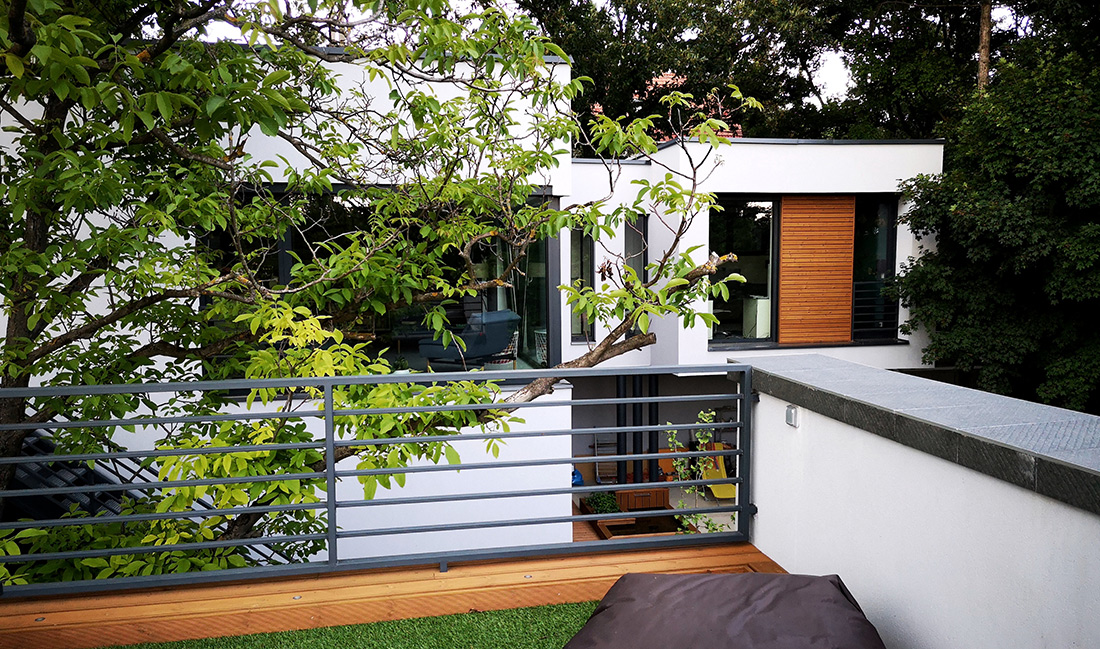
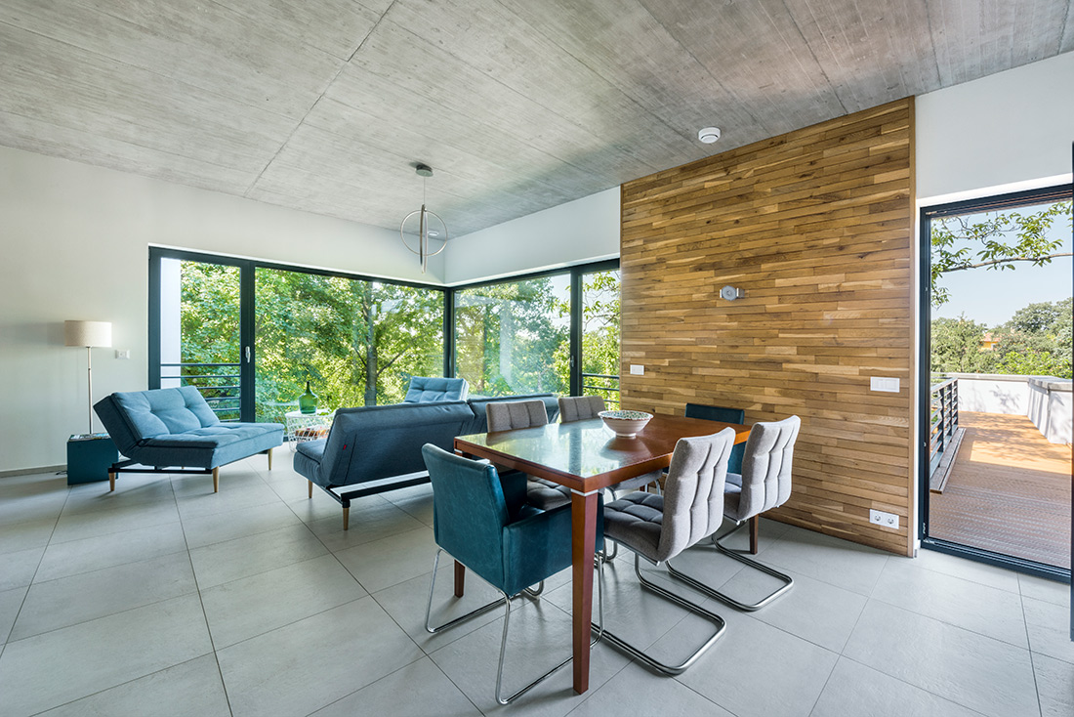
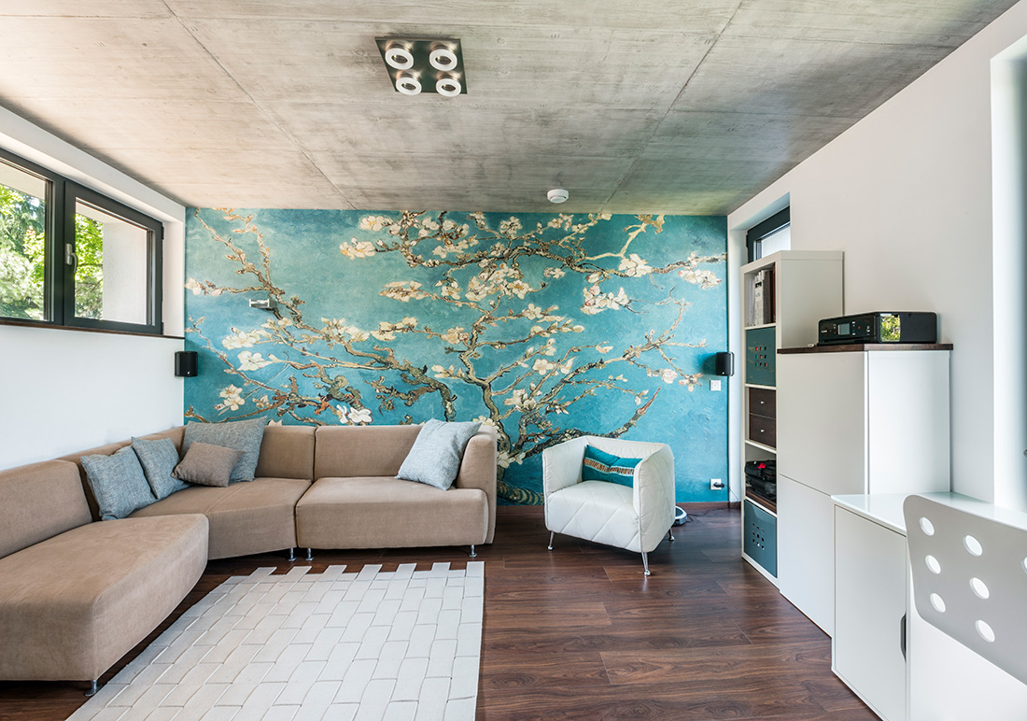
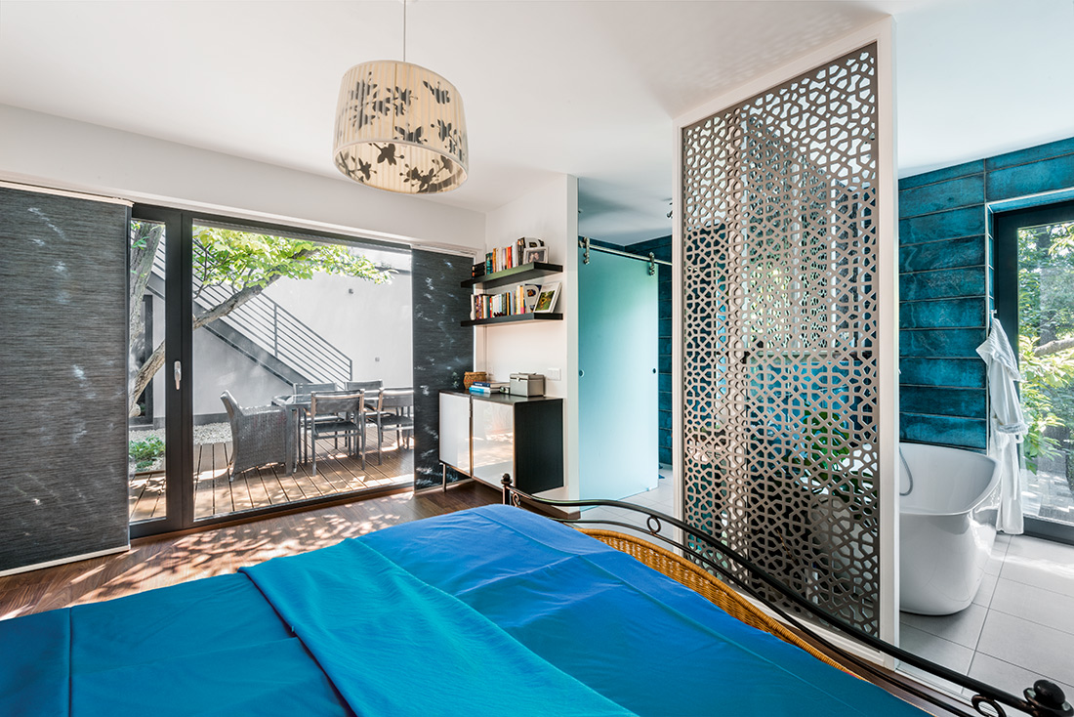
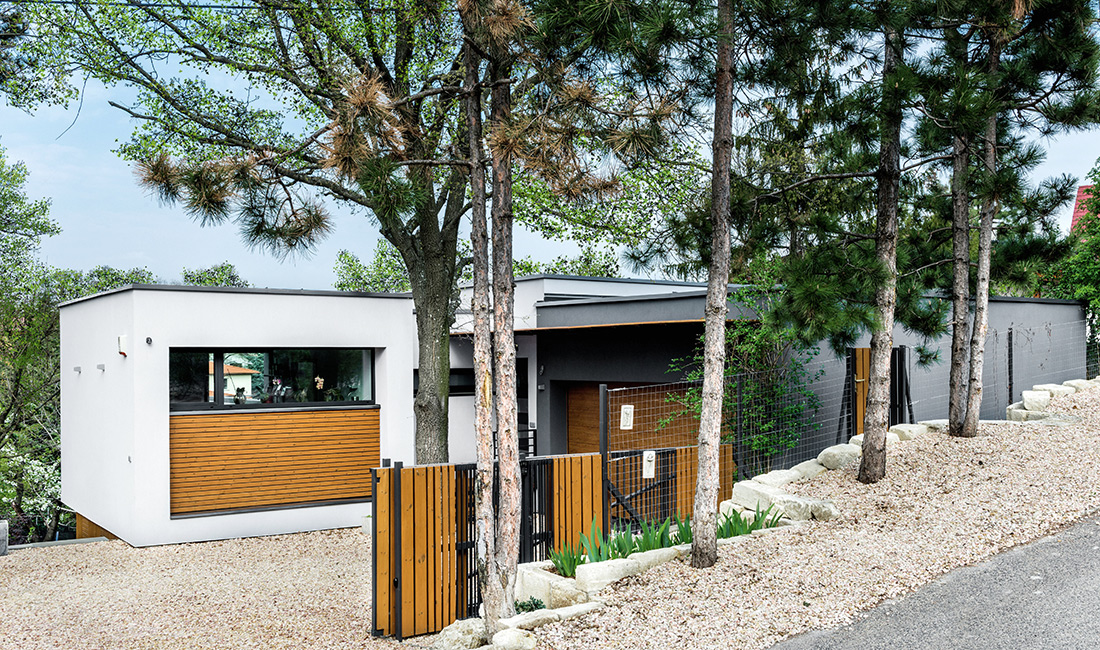
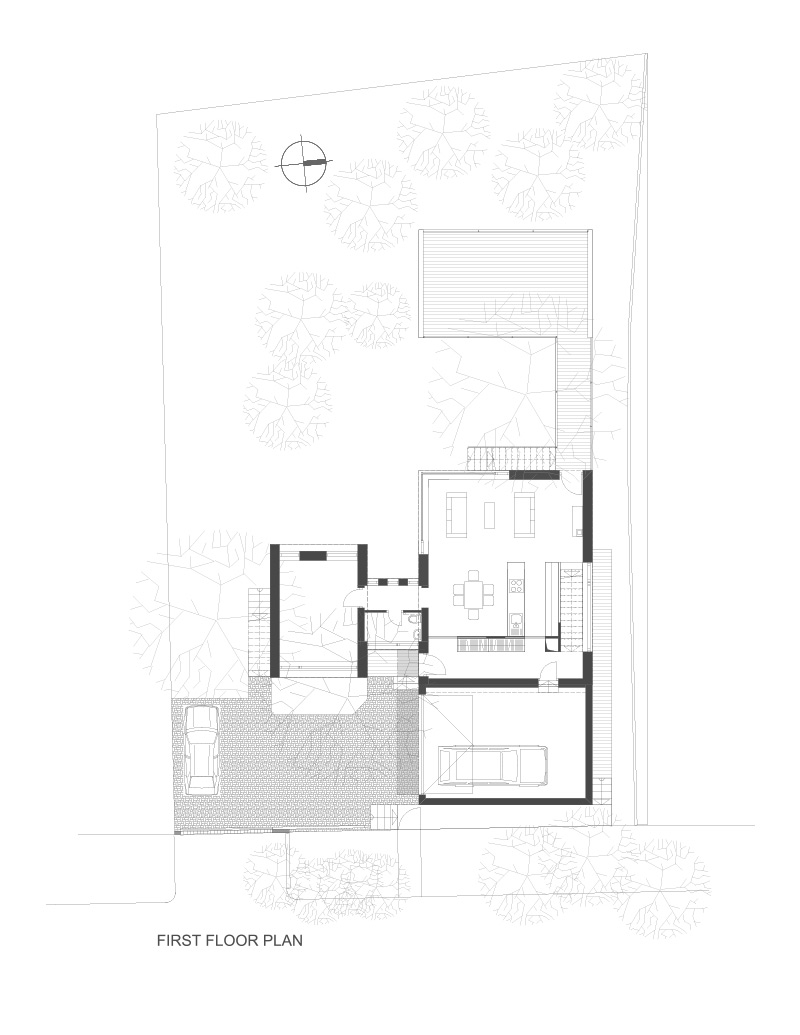
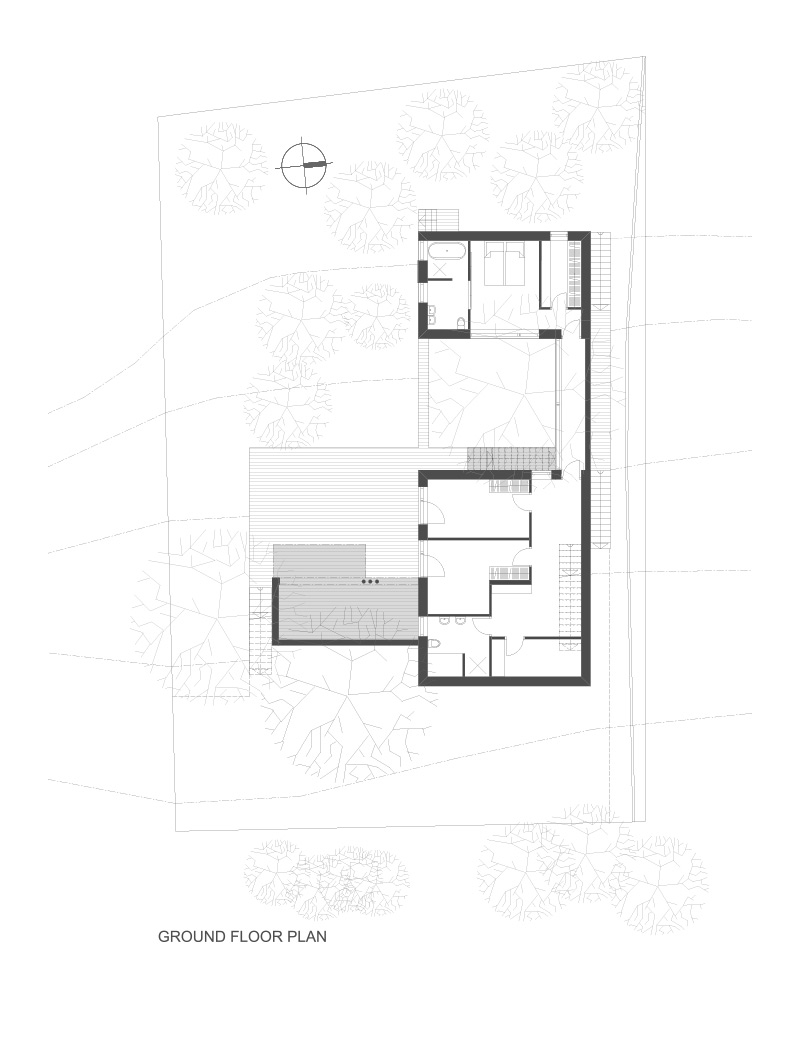
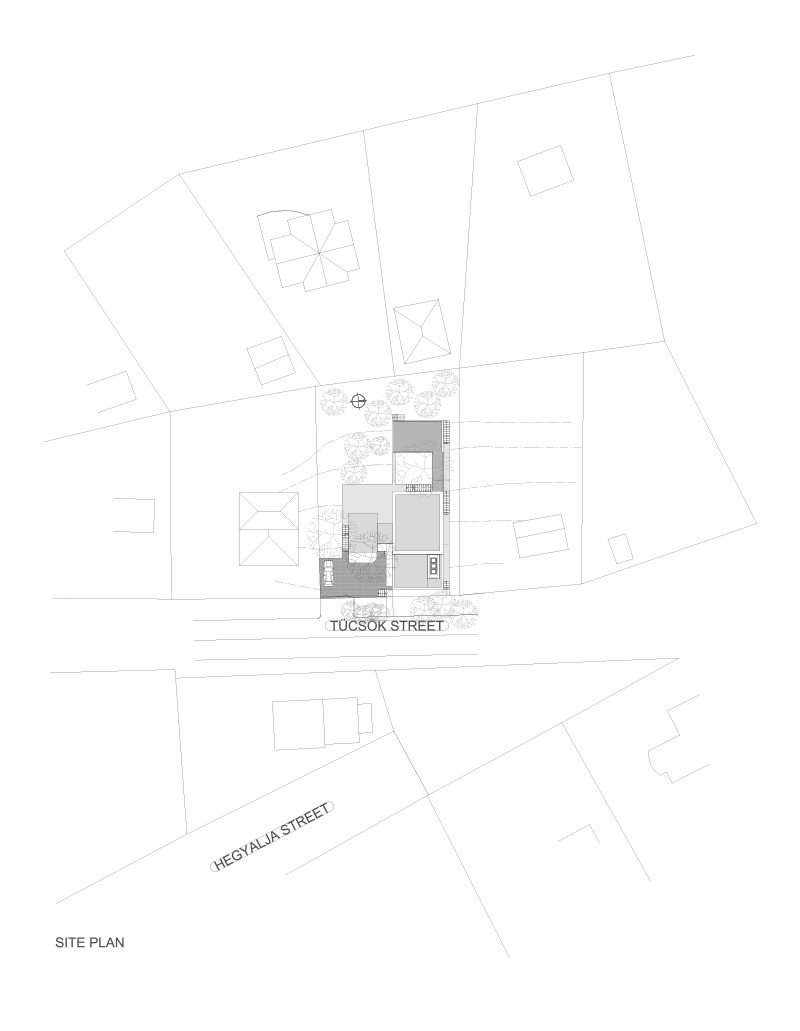

Credits
Architecture
Petrus Ferenc
Client
Private
Year of completion
2018
Location
Diósd, Hungary
Gross floor area
329 m2
Photos
Péter Székely, Szép Házak magazine
Project Partners
Németh & Németh Építőipari Fővállalkozás, Varga Gábor, Baranyi Zoltán, BORSIKERT Kft, Új-Ház Centrum Budapest Zrt., Reddy Keukens Doetinchem, Latin Kerámia, Innoshop (ANDA Budapest Kft.), FEVA Aluszervíz Kft, Kert Zoltán


