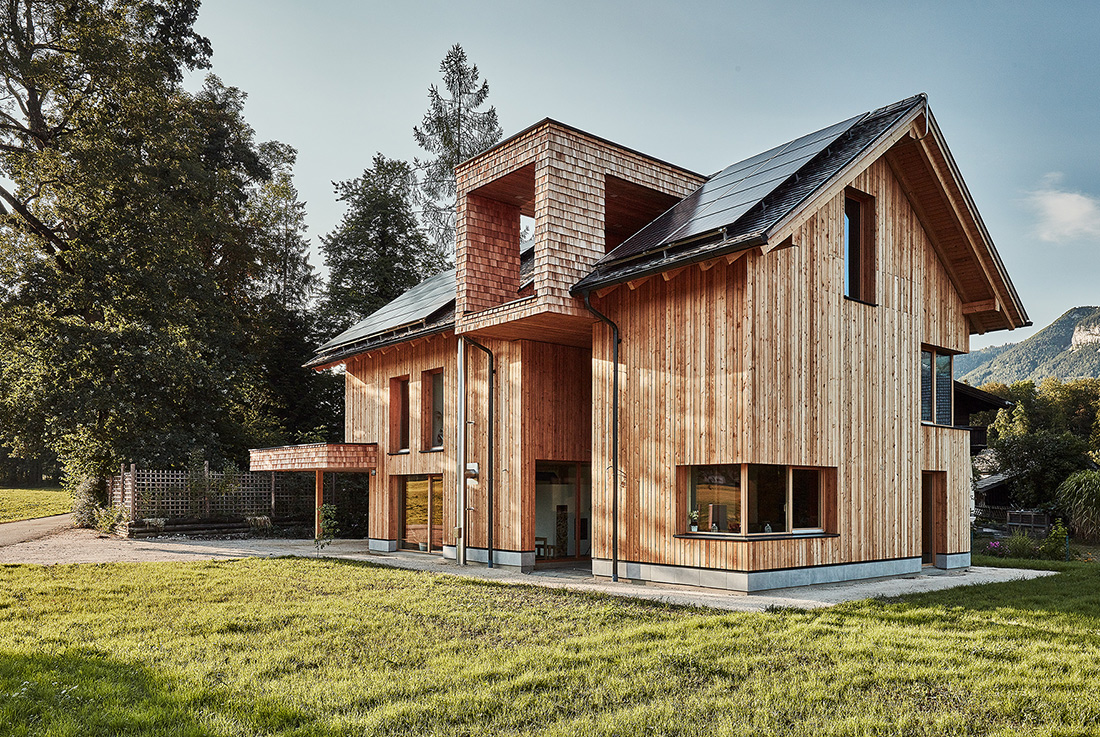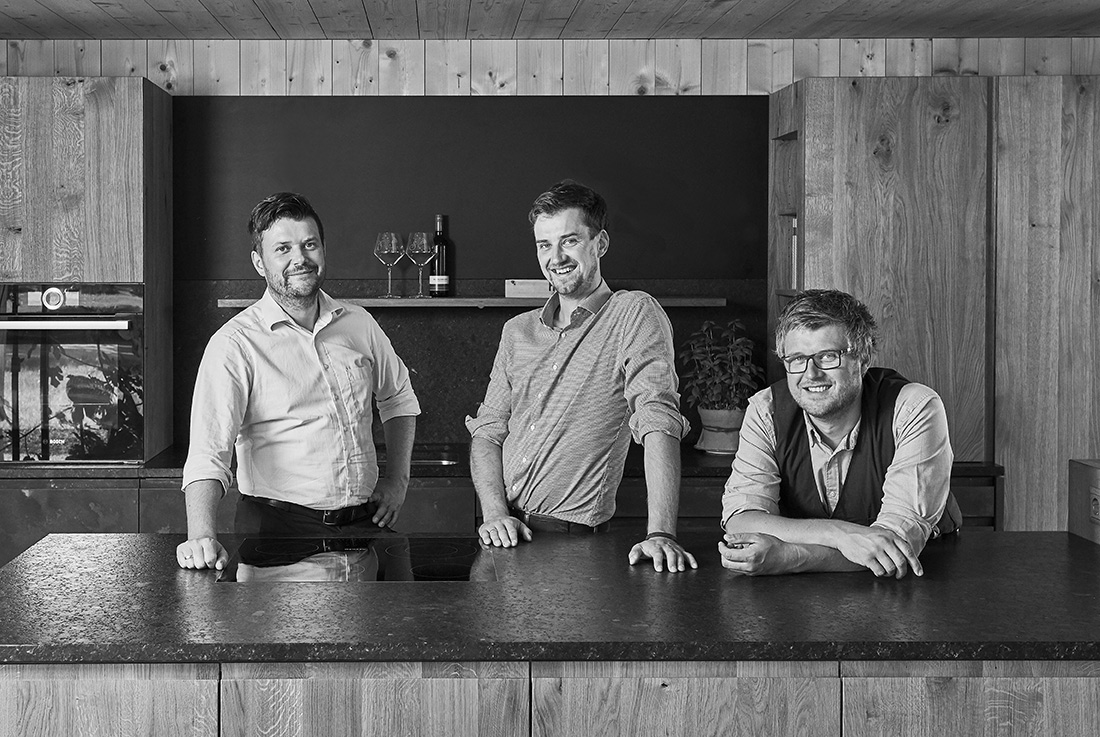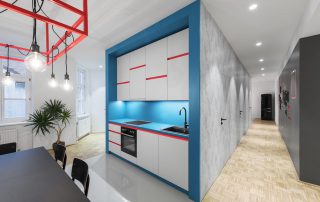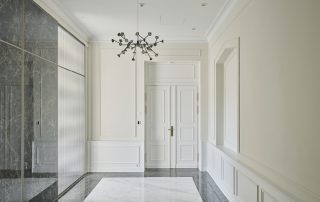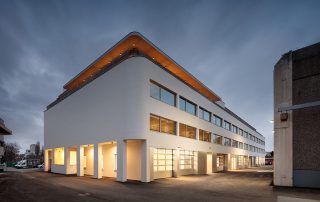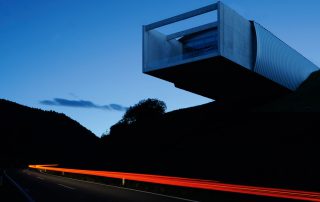Committed to tradition and the next generation
In the single-family home in St. Gilgen / province Salzburg in Austria, traditional forms and elements of living were interpreted in a modern way and translated into the twenty-first century. The result was a single-family house with glue-free and metal-free solid wood elements in an alpine environment with predominantly traditional construction methods – and this without any visible fasteners. Not only the solid wood walls, but also the transom walls as well as the ceiling structures were made completely glue-free. A combination of larch wood shingles and rough sawn larch wood cladding was chosen for the ventilated, natural facade. The house has four levels including the basement. A tiled stove was installed as a heating system on the ground floor of the residential building. This enables the entire cubature of the building to be heated by connecting it to the buffer storage tank. The system is supplemented by a photovoltaic system, which is used for hot water, among other things. During the planning, in addition to the client’s specification that only natural materials should be used for the highest possible, healthy living climate, an extension for a two-family house had to be taken into account. The future extension can thus be implemented easily, quickly and without changes to the existing structure.
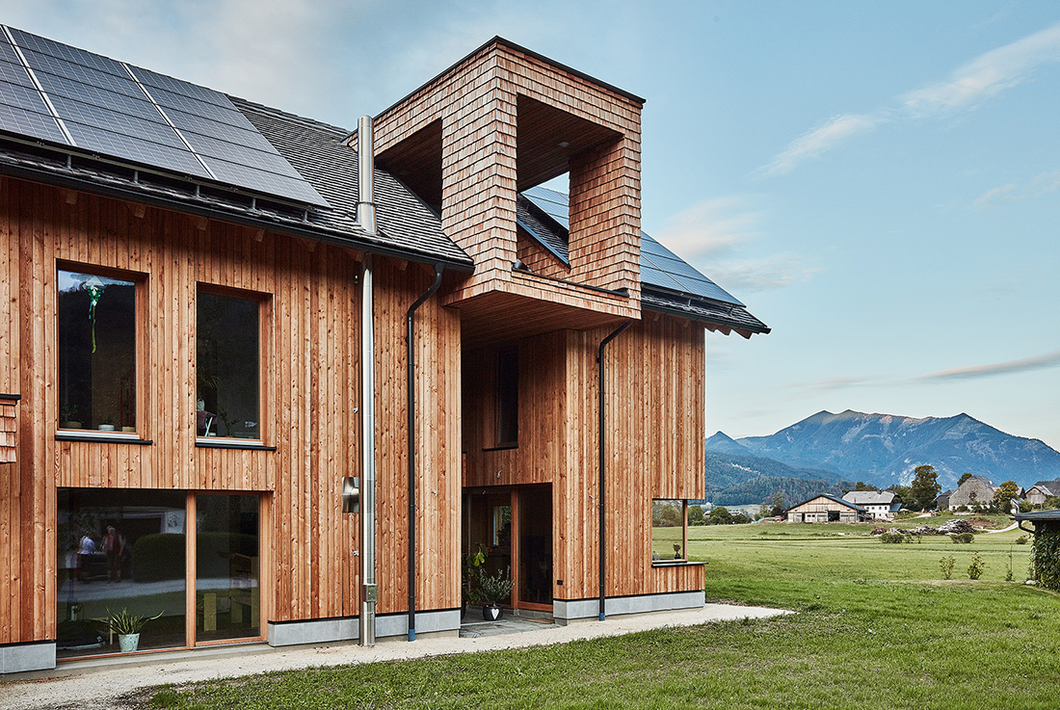
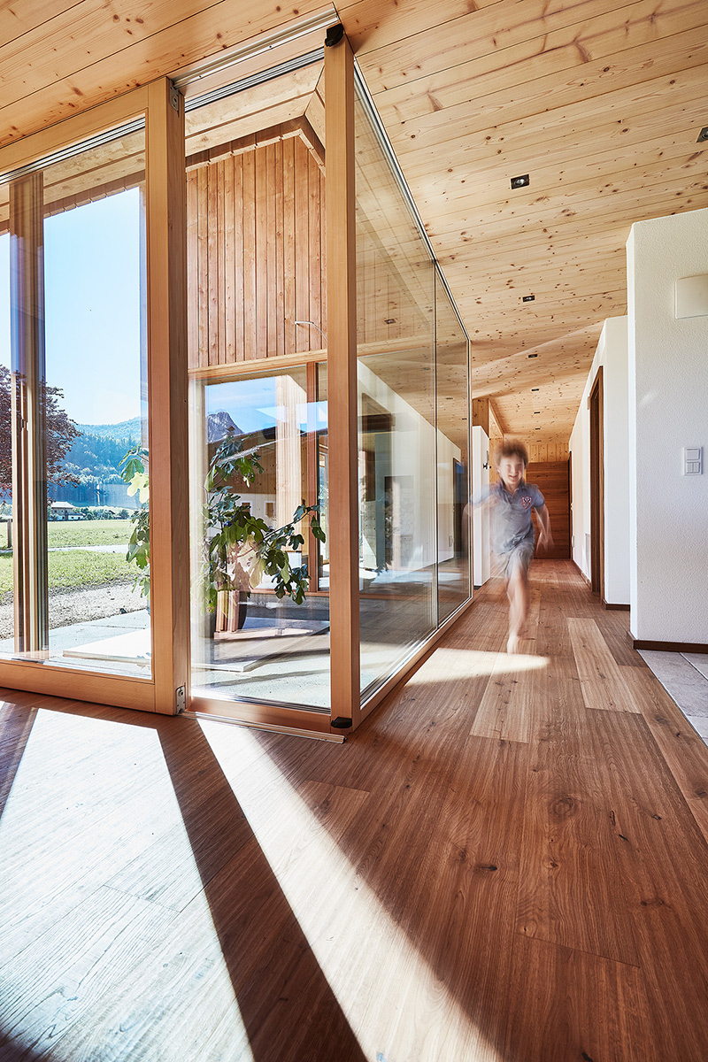
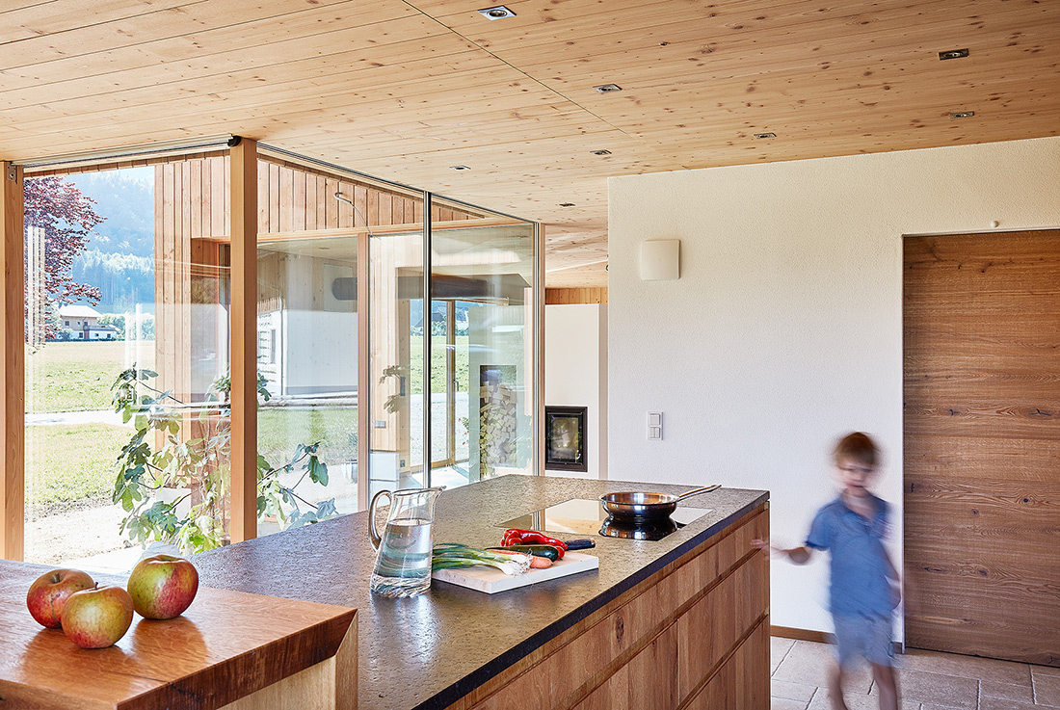
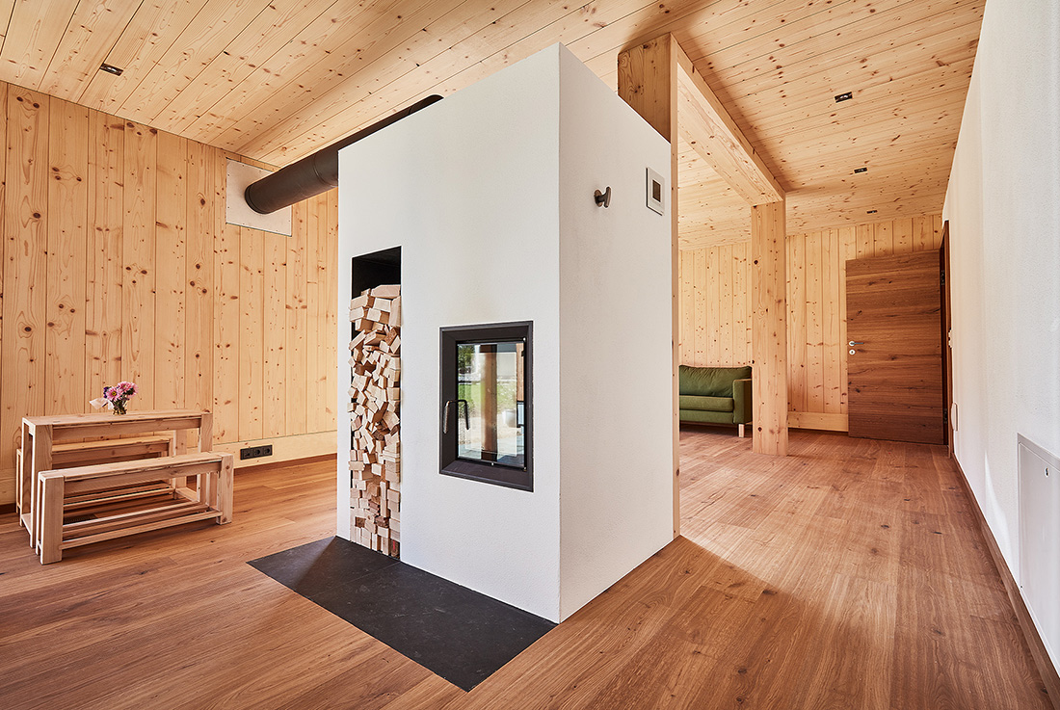
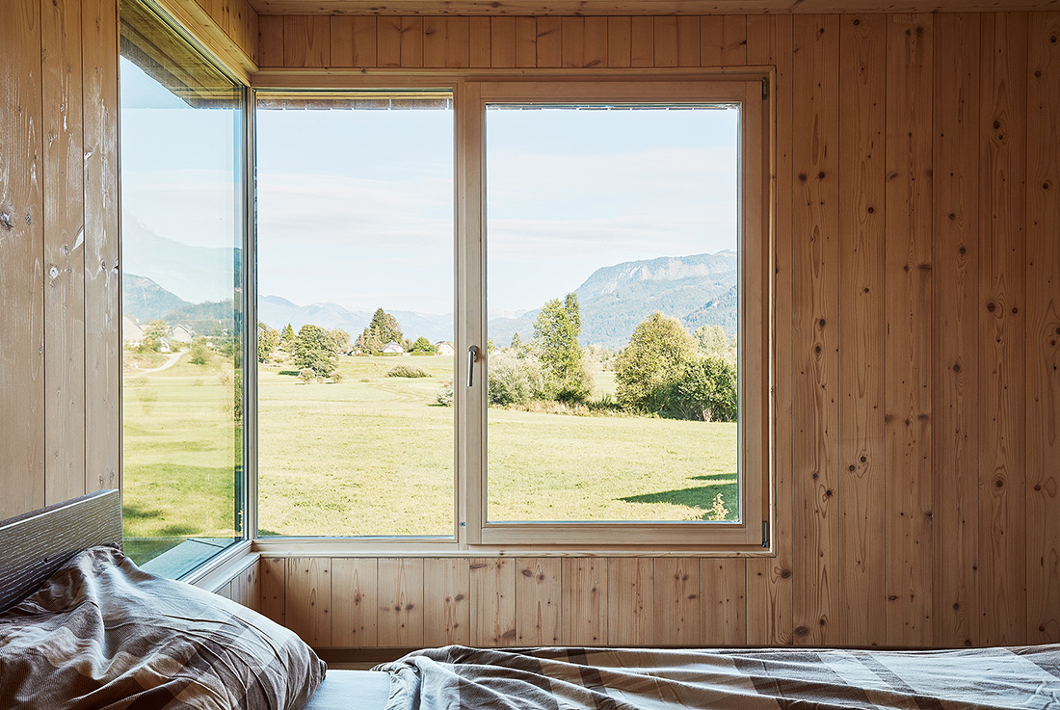
Credits
Architecture
m3-ZT GmbH
Client
Private
Year of completion
2017
Location
Abersee, Austria
Total area
220 m2
Photos
Michael Liebert


