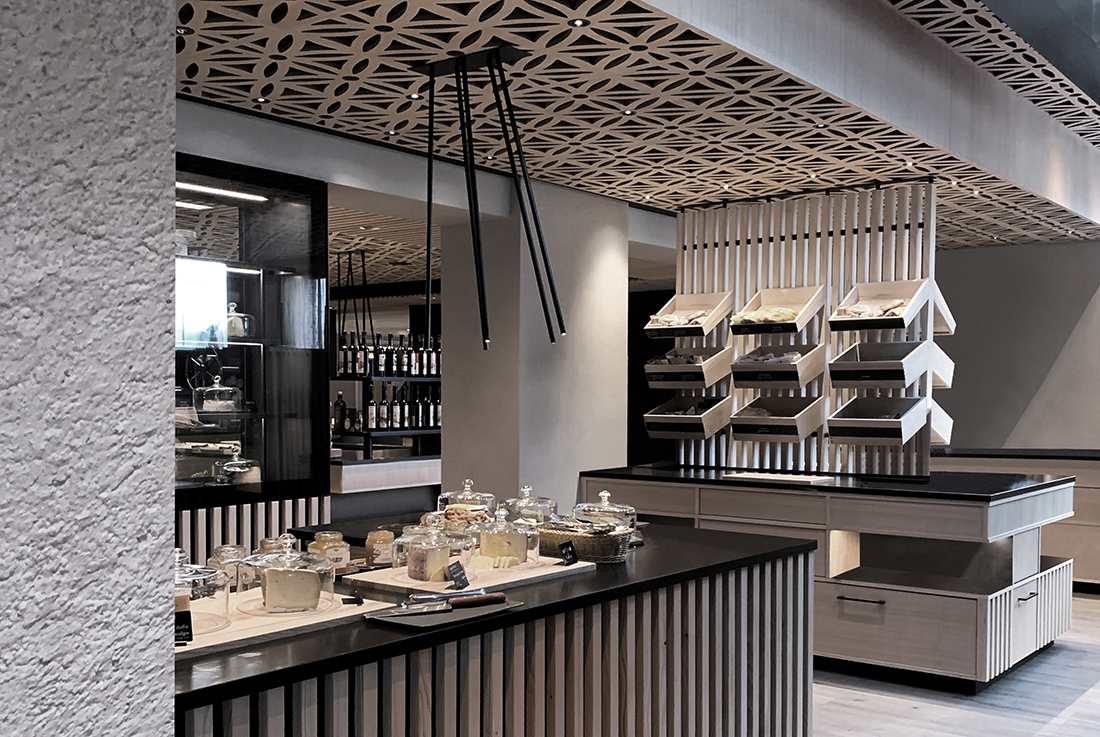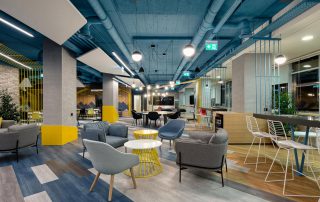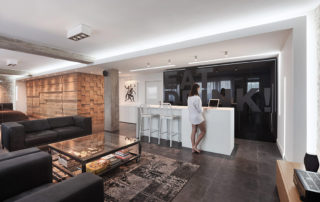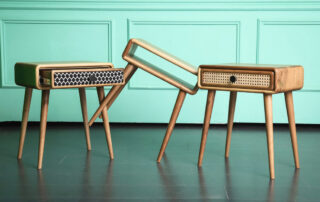The Huber family hotel is located in a high alpine valley named Vals. Now it has become larger and more comfortable thanks to the redesign of some areas with a contemporary and at the same time timeless interior design using natural materials. Thanks to the redesign with contemporary and timeless interior design it has become larger and more comfortable. The architect’s focus was set on natural materials, to create a cozy space, the typical South Tyrolean“Gemütlichkeit”. One of the highlights is the dining room with its generous extension and infinity glazing, in which traditional wooden mullioned windows are cut, in memory of the good old days. This enables each family an intimate dining space, with an incredible view of the countryside. The special acoustic ceiling made of fir wood decorated with floral motives guarantees good room acoustics. In front of the dining room, a new sun terrace was created on 2 filigree V-shaped supports with a glass balustrade that floats above the pool.
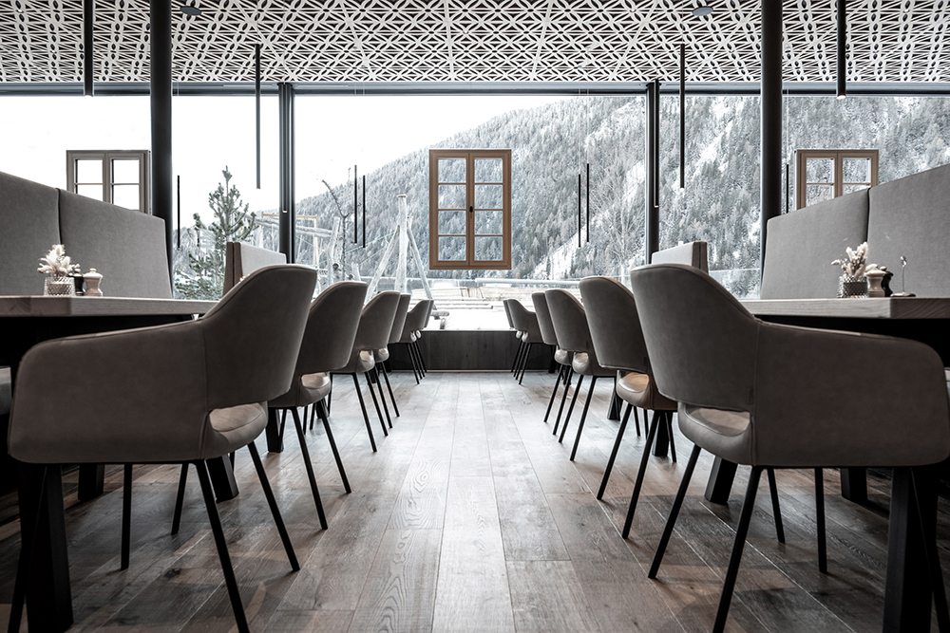
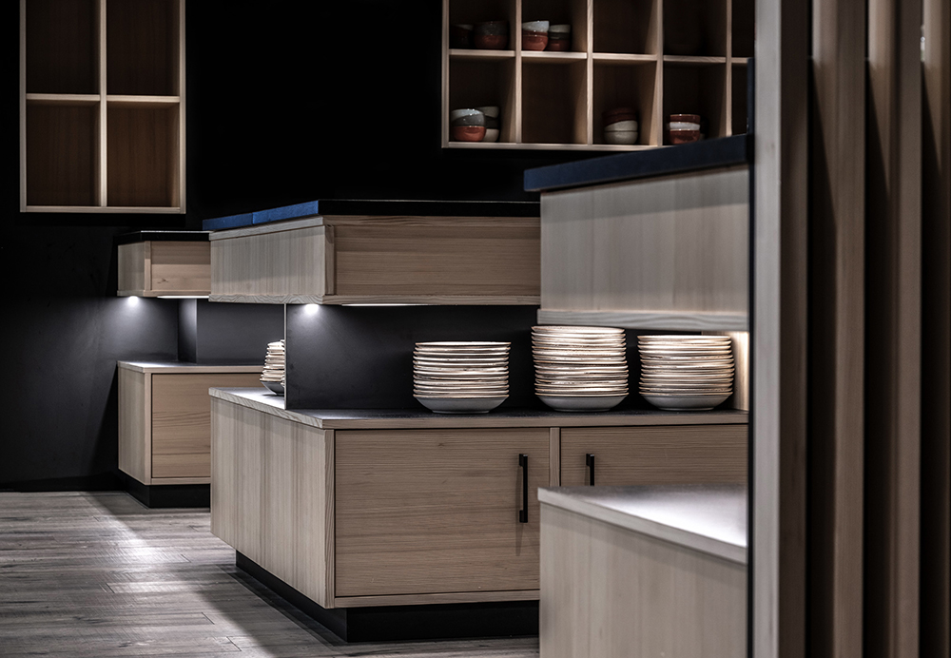
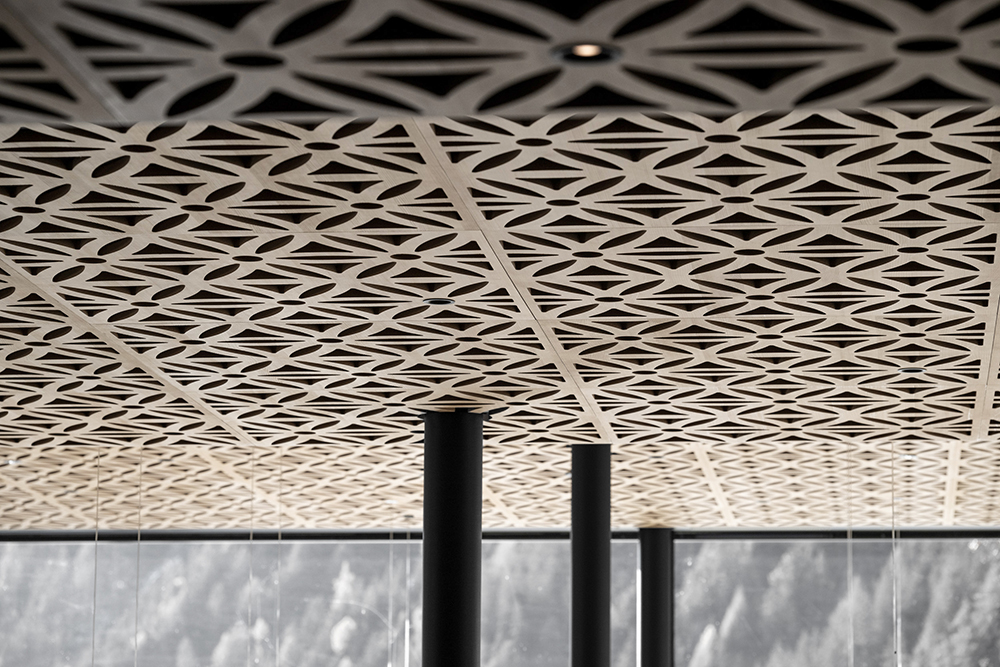
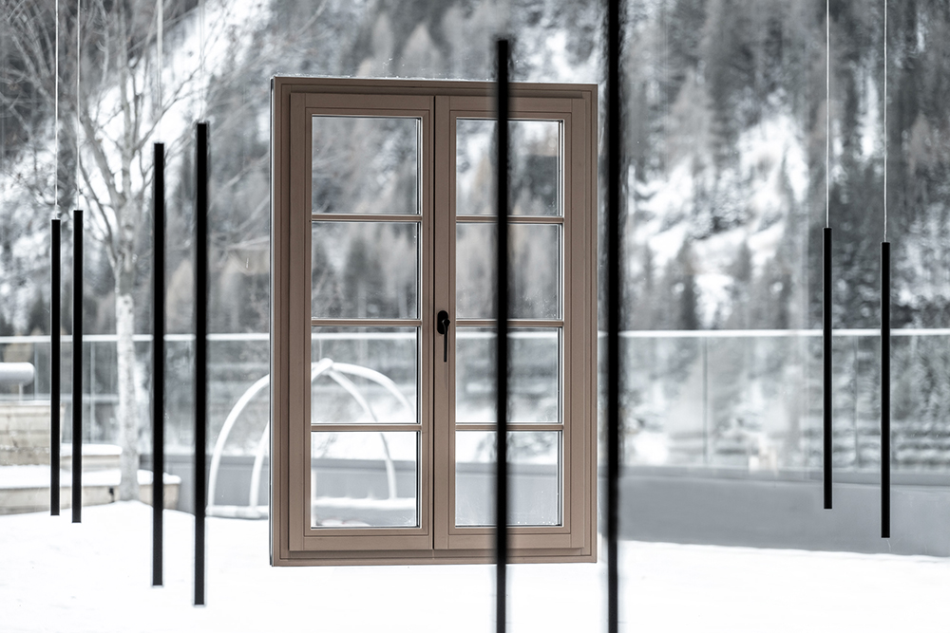
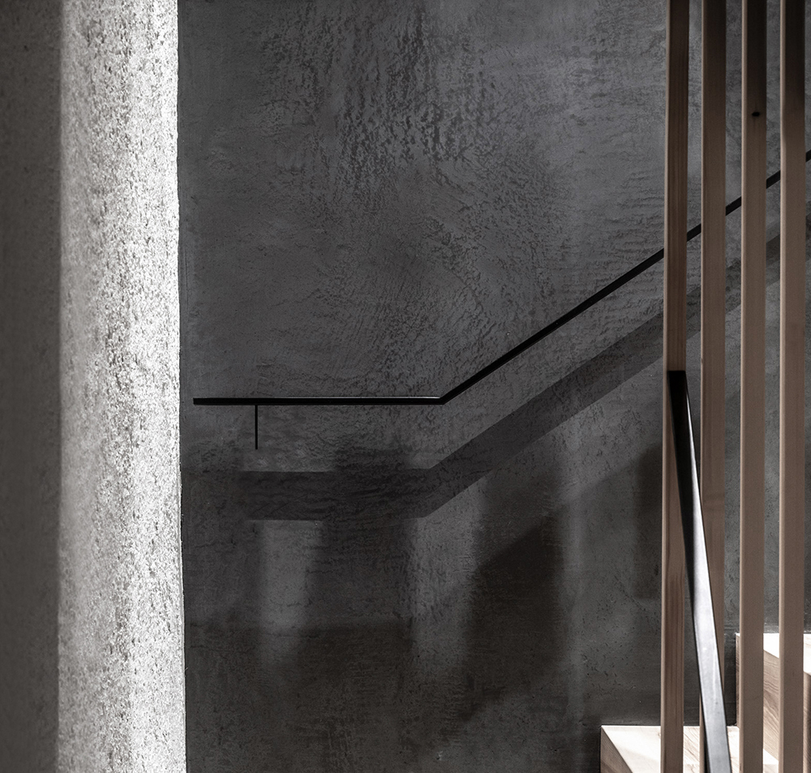
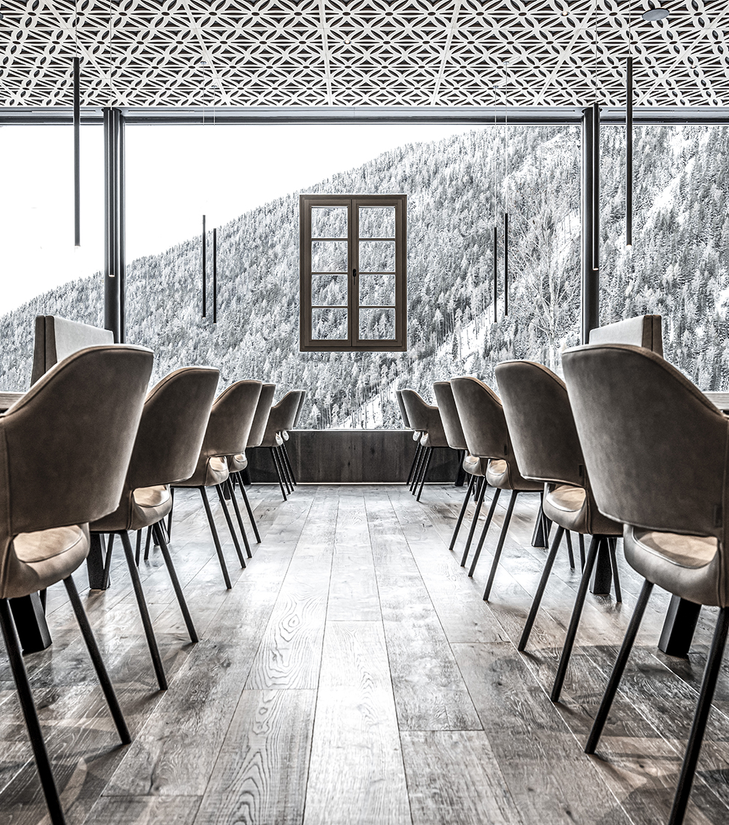
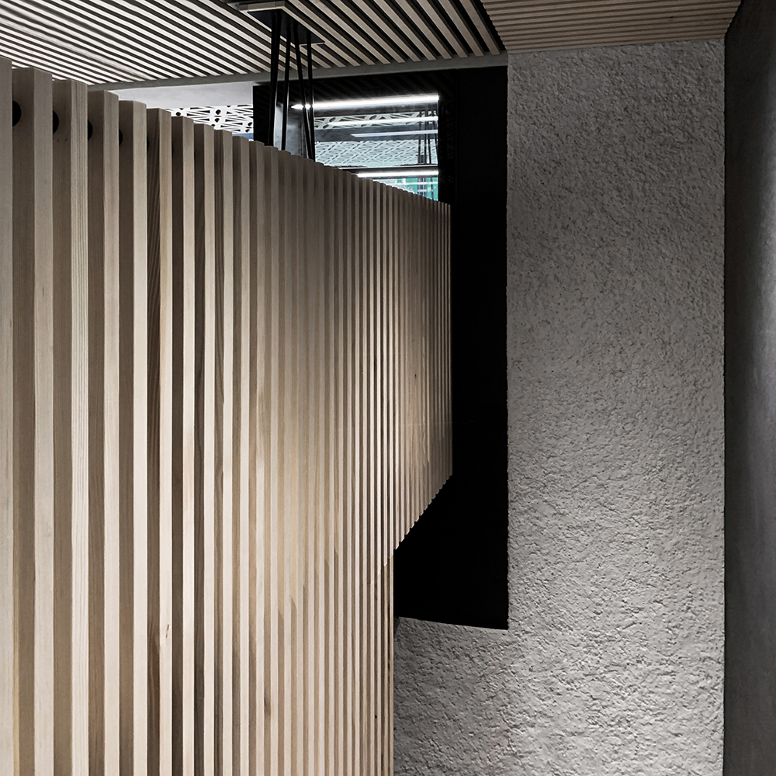

Credits
Architecture
Stefan Gamper
Tourism Entrepreneur
Family Hotel Huber
Year of completion
2023
Location
Vals/Mühlbach; Italy
Photos
Helmuth Rier
Project partners
Contractor: Schweigkofler, Carpenter: Unterthiner


