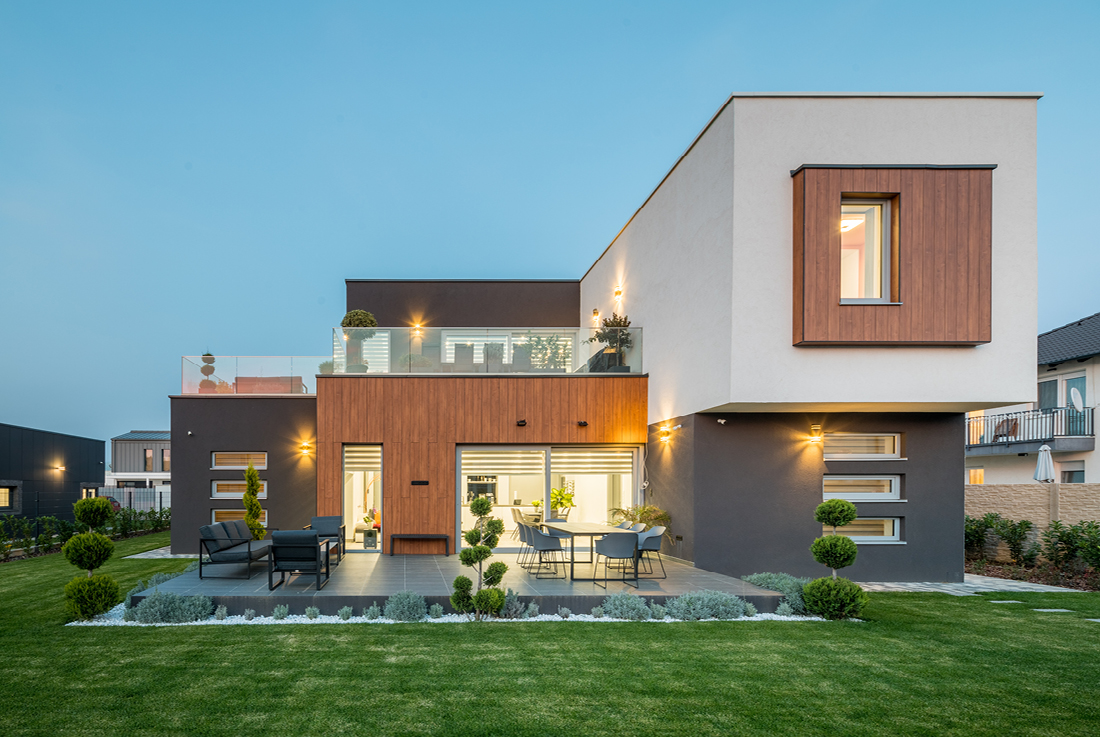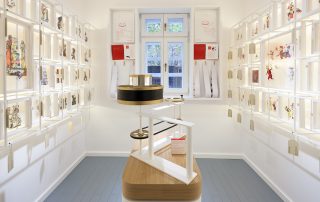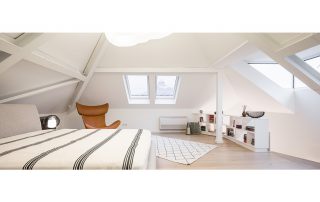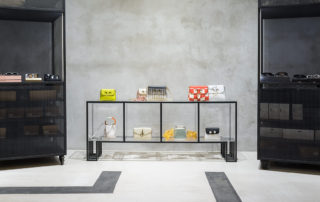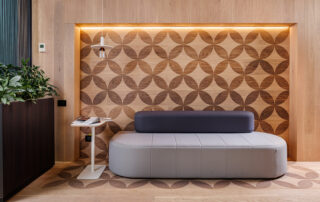The building comprises two apartments, with the ground floor designated for the younger residents and the upper floor serving as the parental residence. Given that it accommodates a family, it was essential to provide opportunities for both togetherness and separation. To achieve this, I incorporated three levels and two textures into the design.
The plastered surfaces in white and gray were chosen to evoke elegance, while the warm-colored wood-grain textured paneling aims to create a friendly atmosphere. The building features a combination of rectangular shapes, each representing different functions, which together form a harmonious whole.
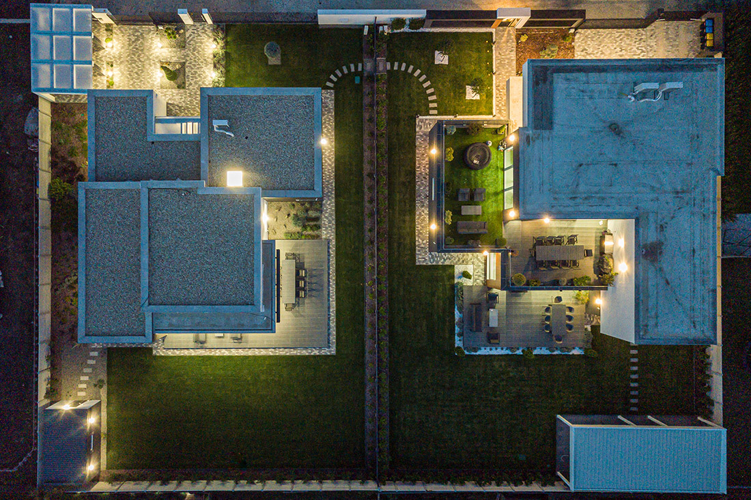
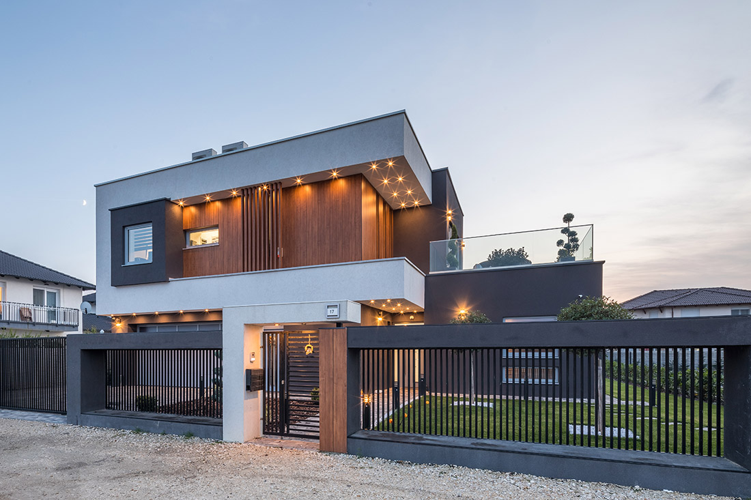
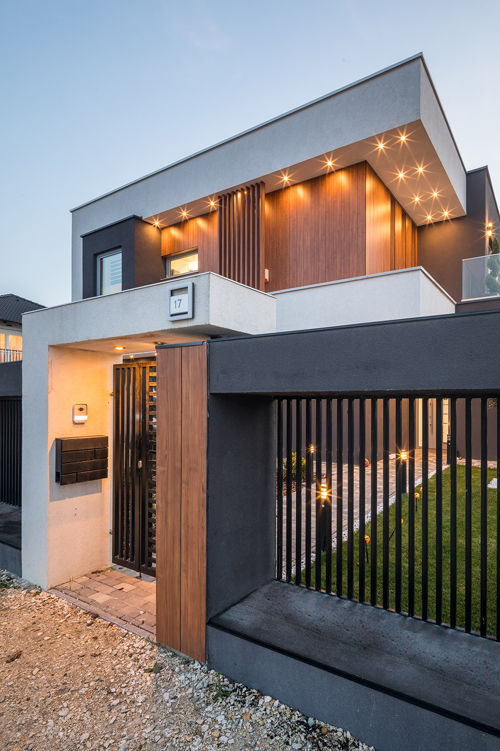
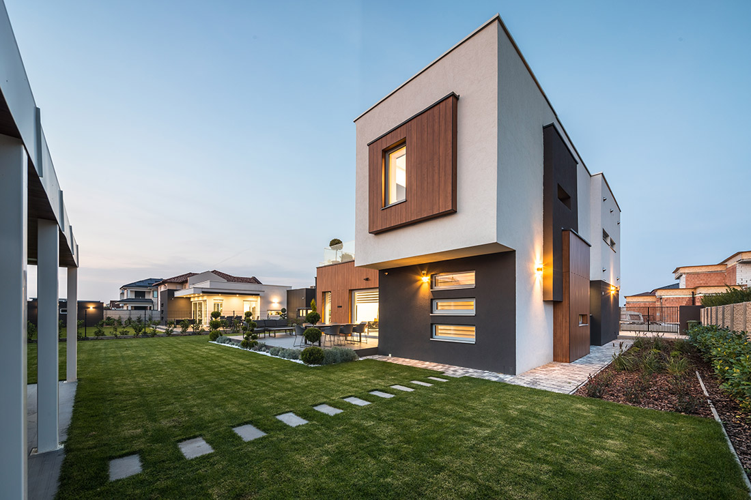
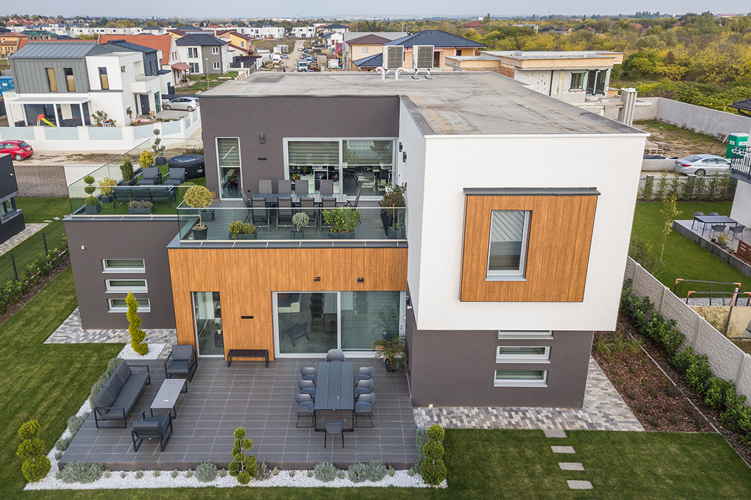
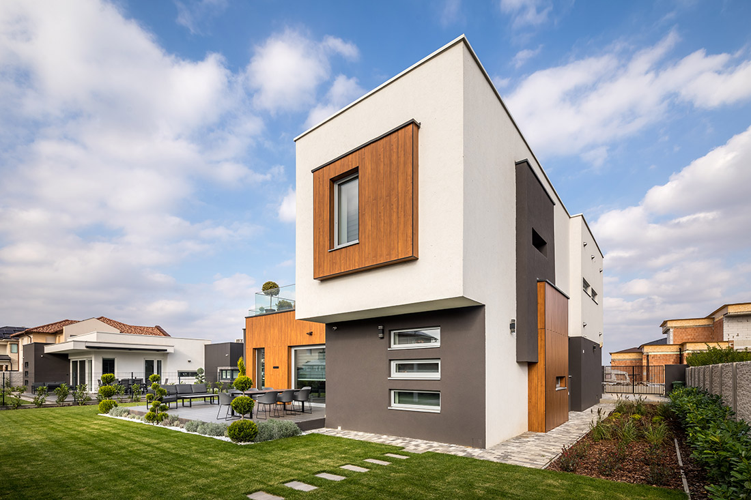
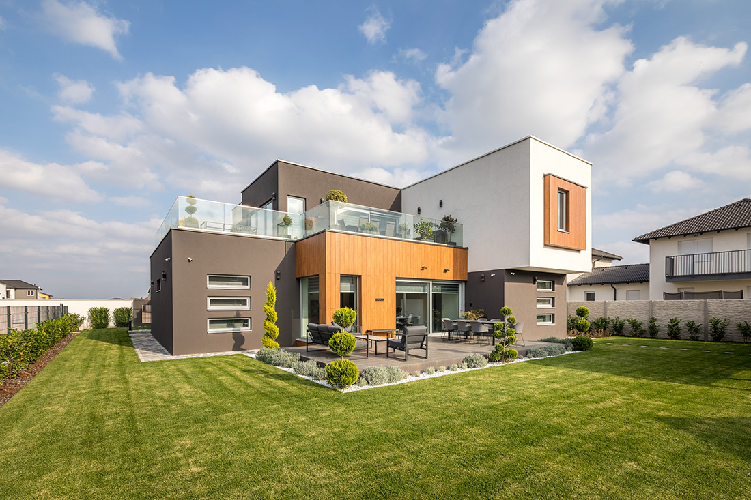
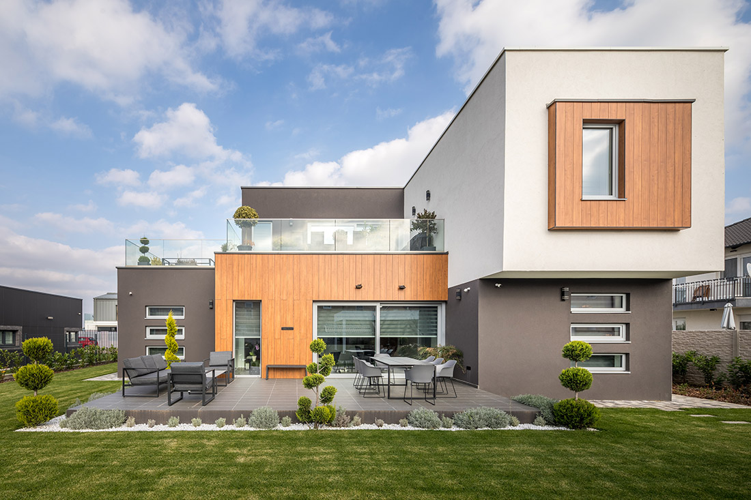
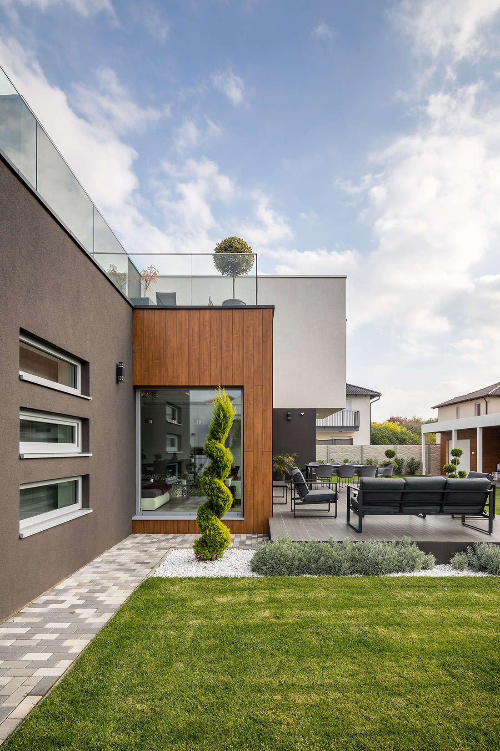
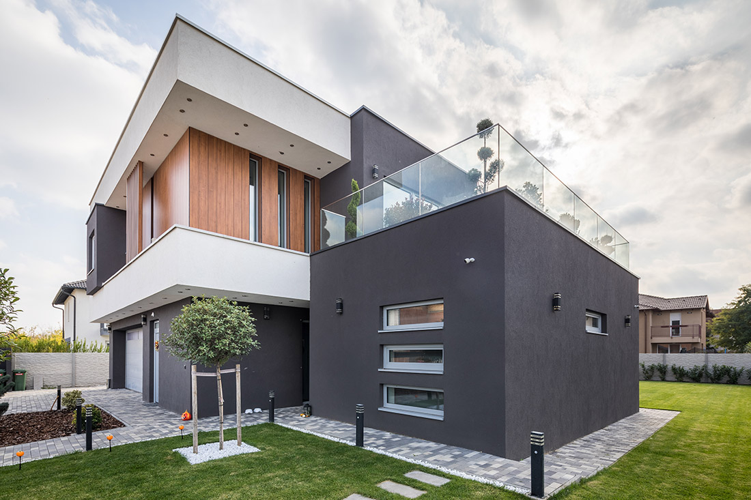
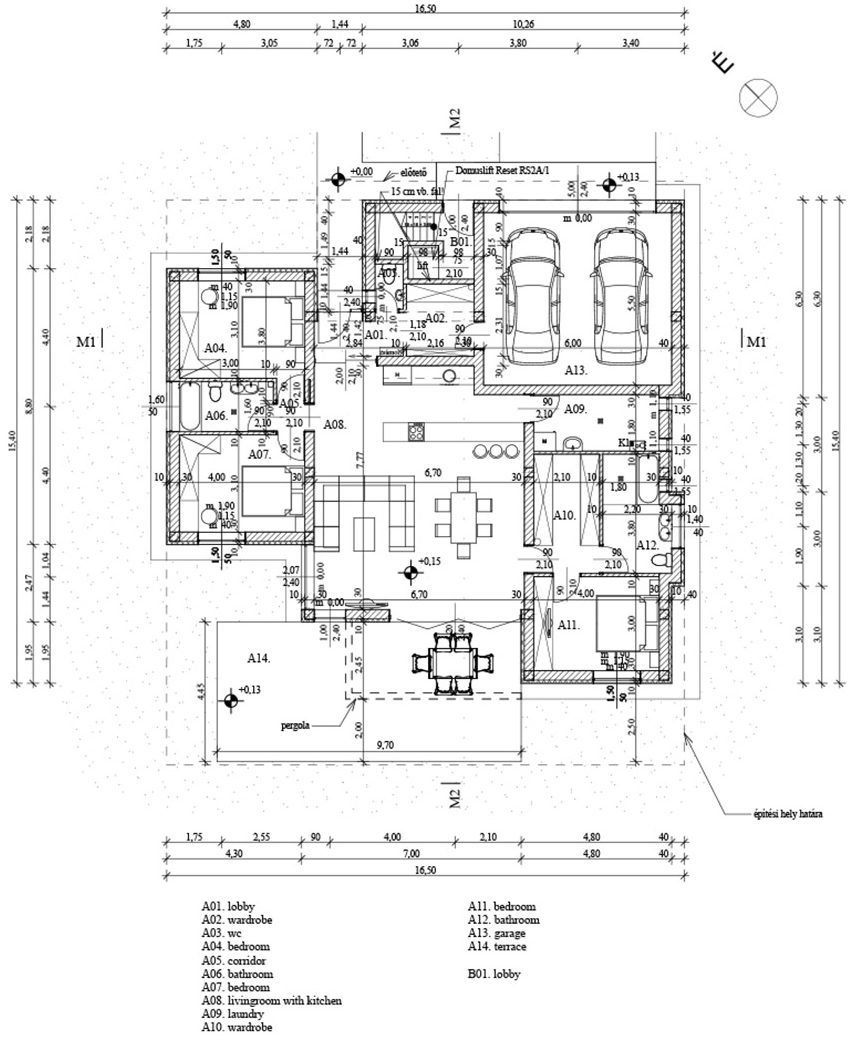
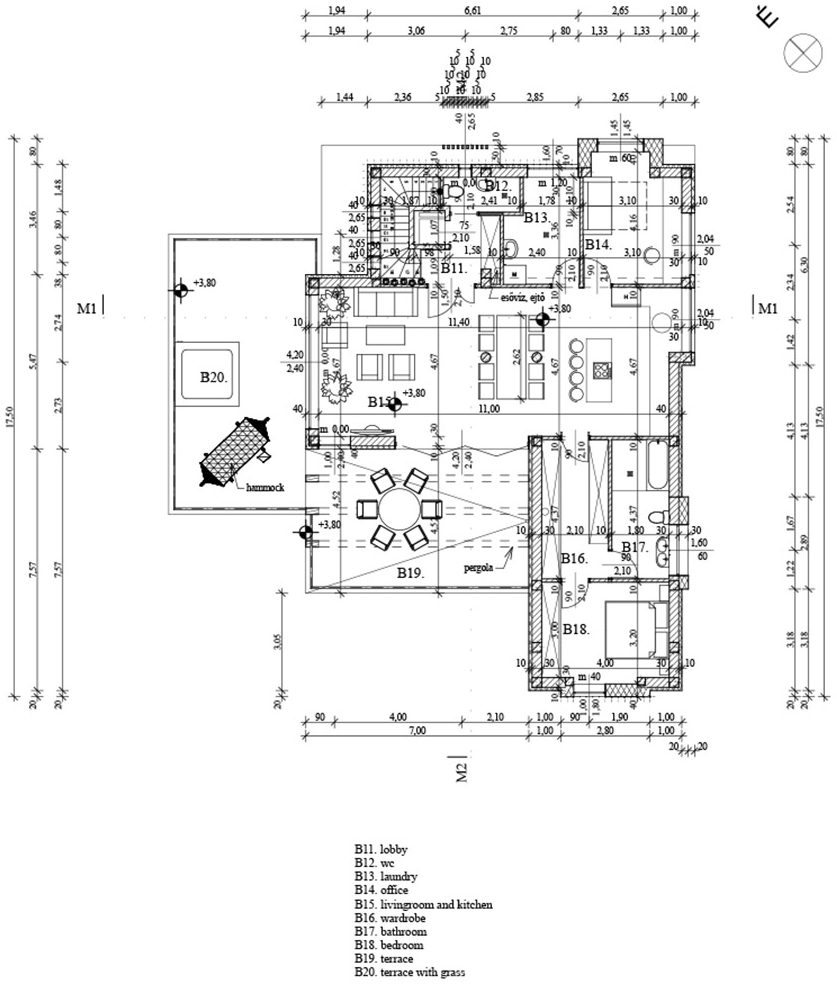
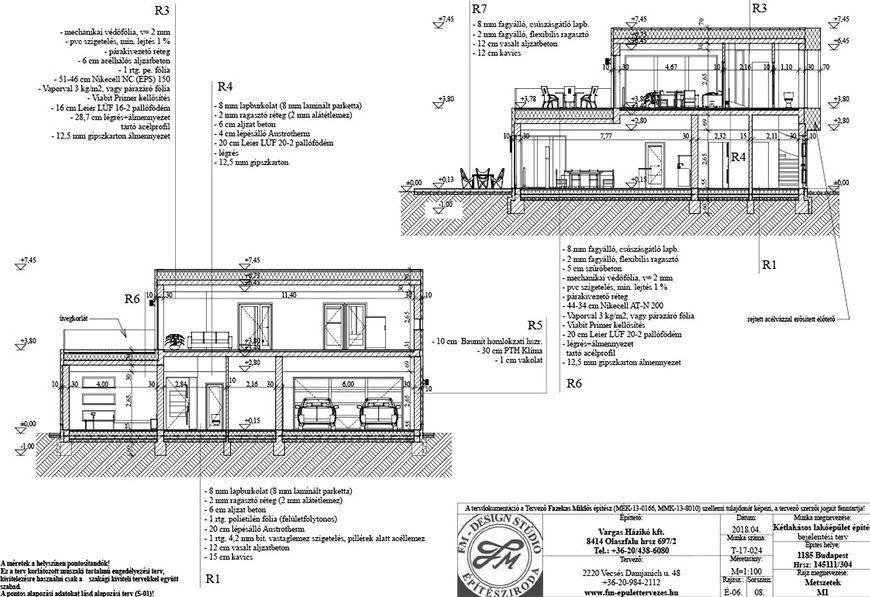

Credits
Architecture
Fazekas Miklós Architect | FM-design stúdió
Client
Vargas Házikó kft.
Year of completion
2021
Location
Budapest, Hungary
Total area
287 m2
Site area
816 m2
Photos
Tamás Bata


