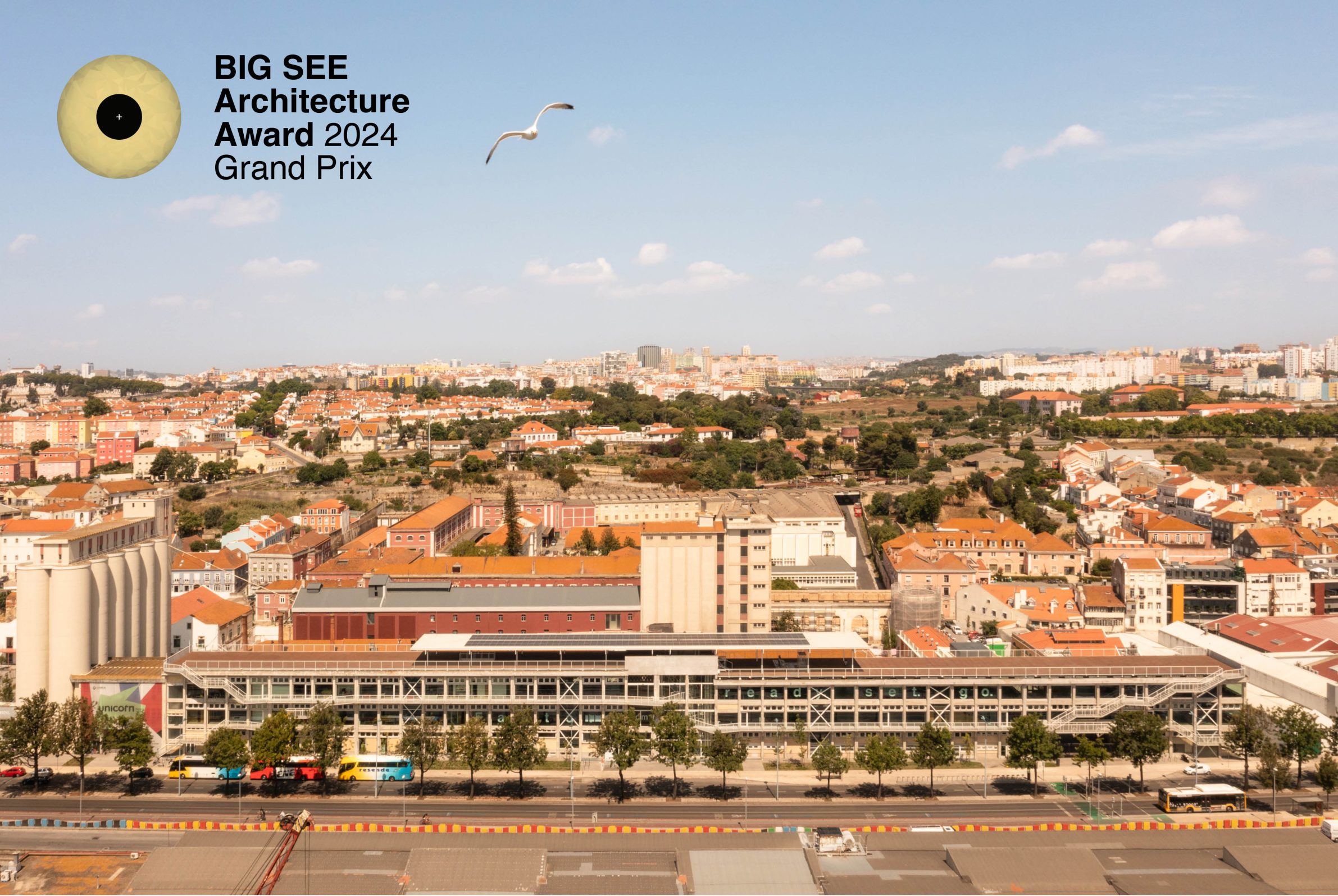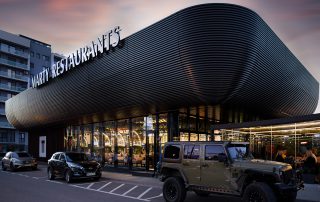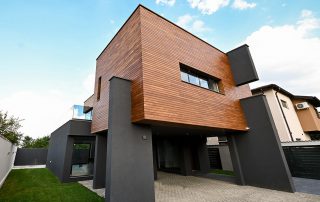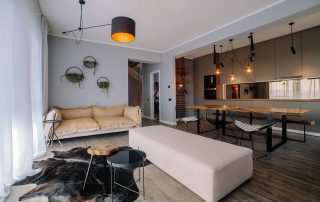Factory Lisbon, a 1973 military factory, has been transformed into an innovation district on Lisbon’s harbor front. Originally designed for noodle machines, the 200-meter-long, 11-meter-wide building creatively addresses emergency circulation without concrete cores. External lightweight walkways and stairs weave around historic silos and a mirrored elevator shaft, minimizing structural impact. The ribbon-shaped circulation ties together Factory’s program: office spaces, event spaces, restaurants, and a 2.000 m2 public roof terrace.
Bold architecture aligns respectfully with its context; old materials contrast with contemporary elements like concrete, steel, glass, and wood. Major interventions are delineated as white steel lines, leaving the historic building intact and adding character to the adaptive reuse. Technical installations adapt the facility to contemporary needs, with plants and wooden elements softening the industrial feel.
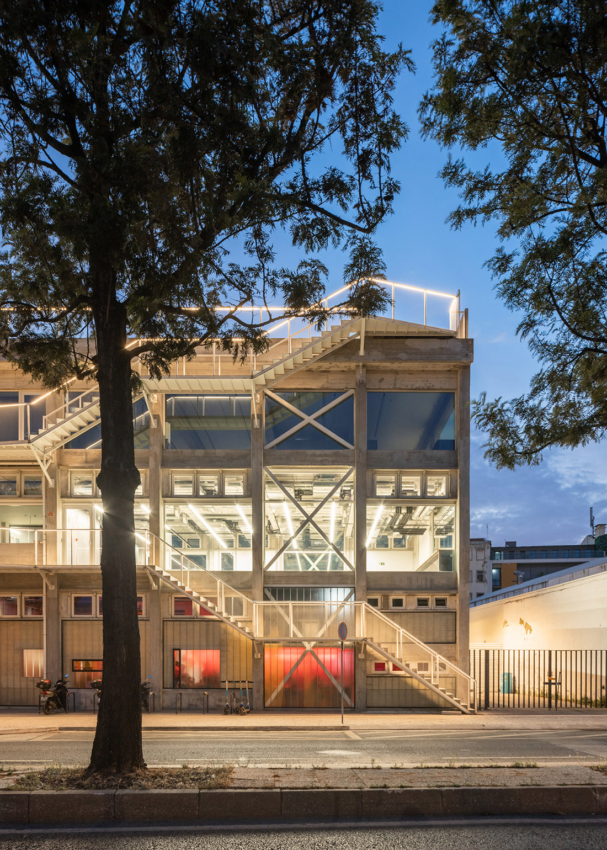
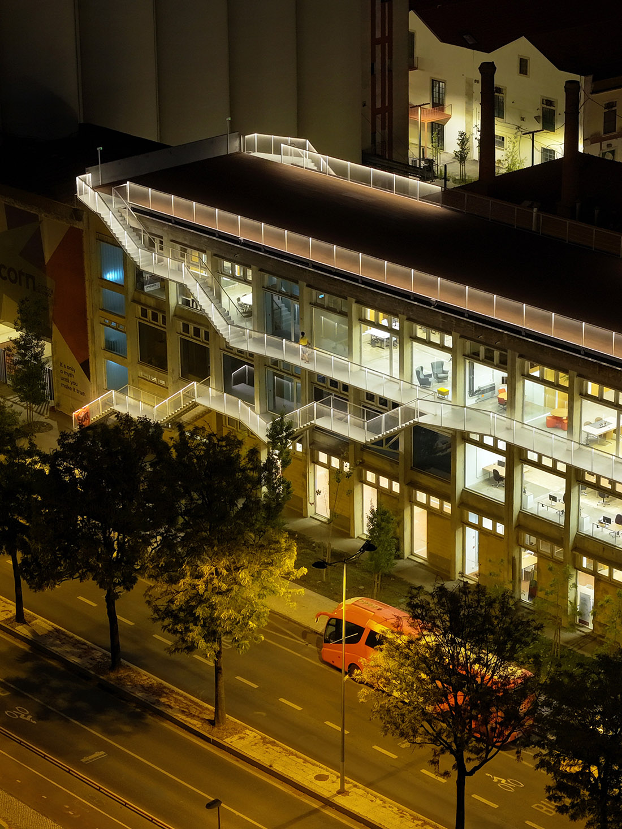
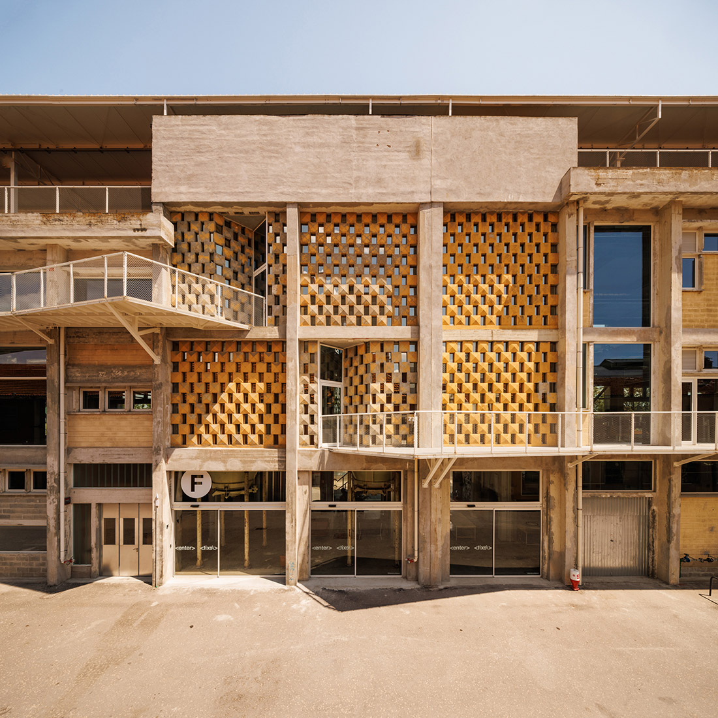
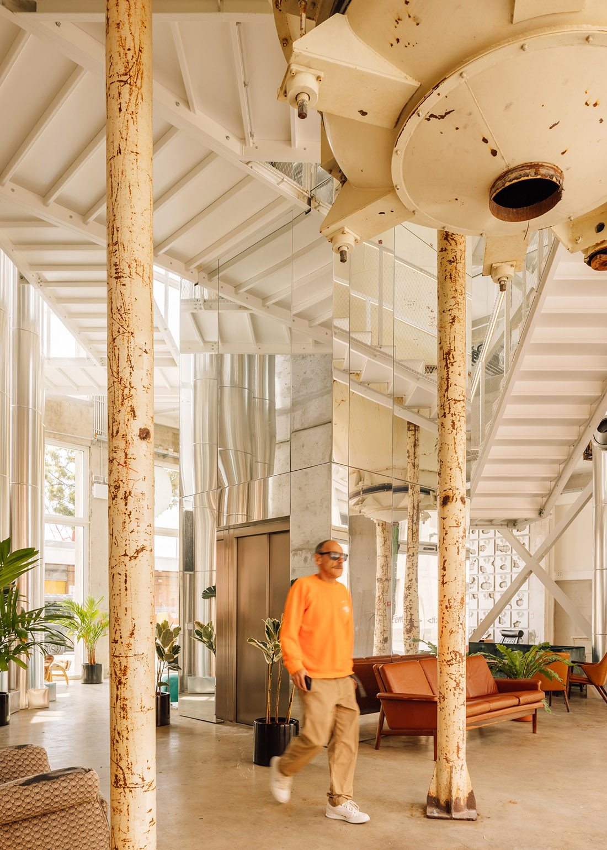
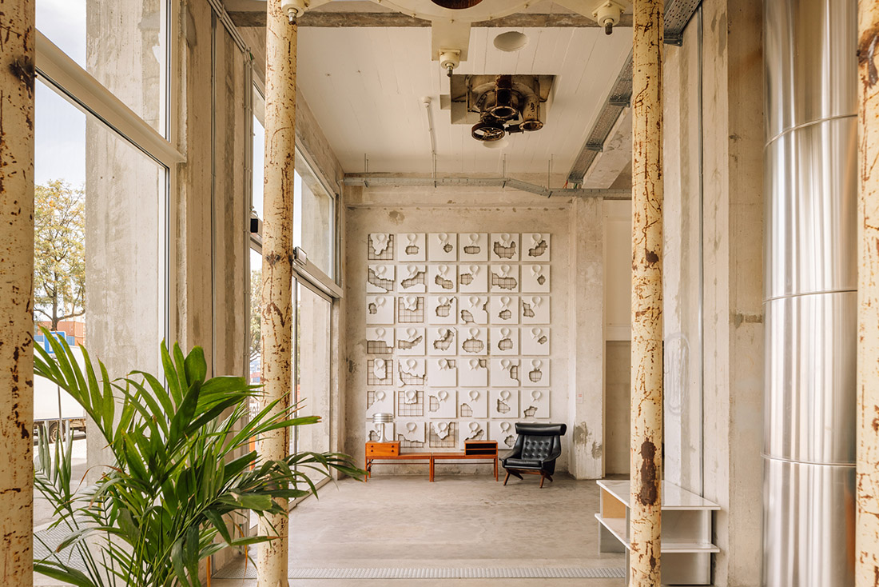
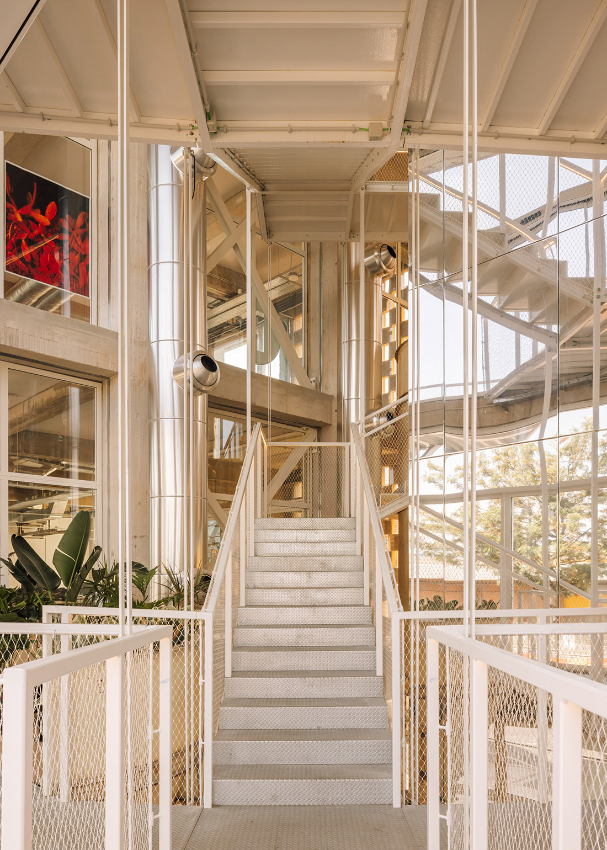
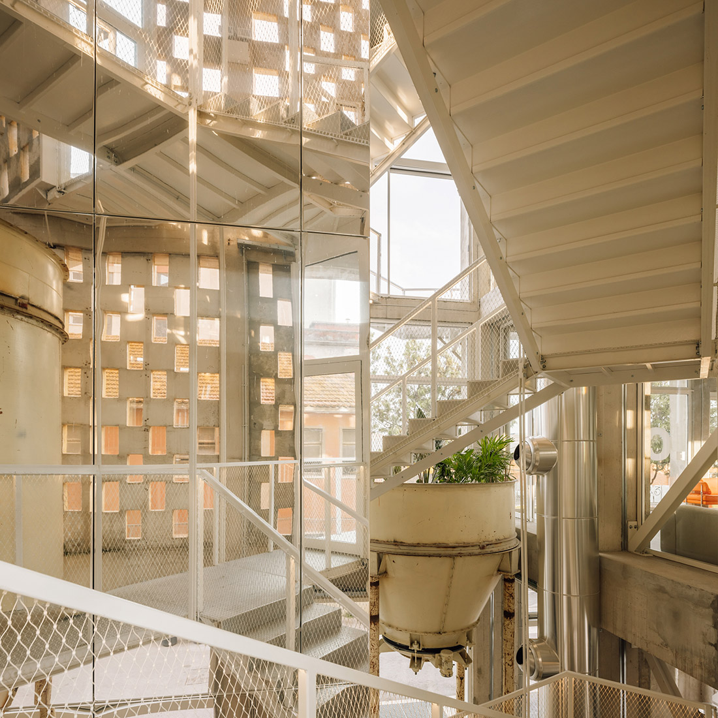
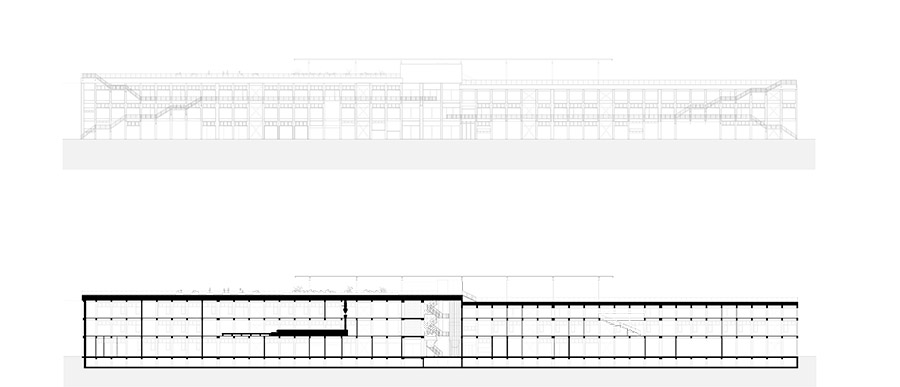
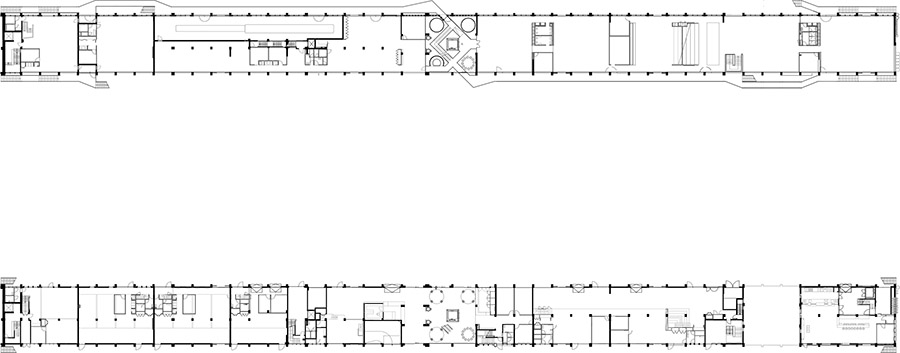
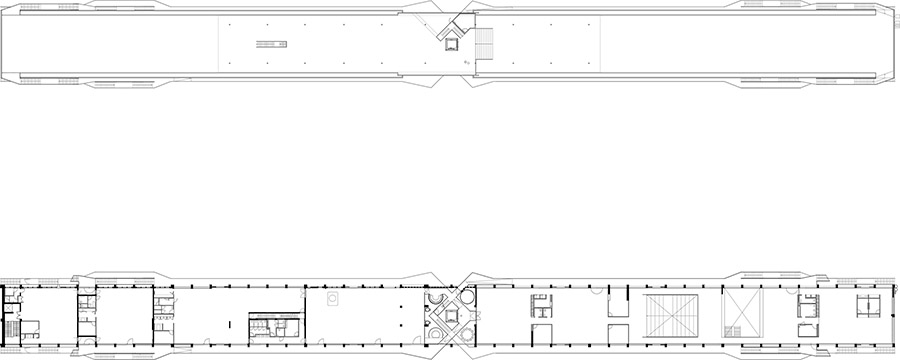

Credits
Architecture
Julian Breinersdorfer Architekten, José Baganha Arquitectos, Angela Maurice Arquitectos
Year of completion
2023
Location
Lisbon, Portugal
Total area
12.400 m2
Photos
Francisco Nogueira



