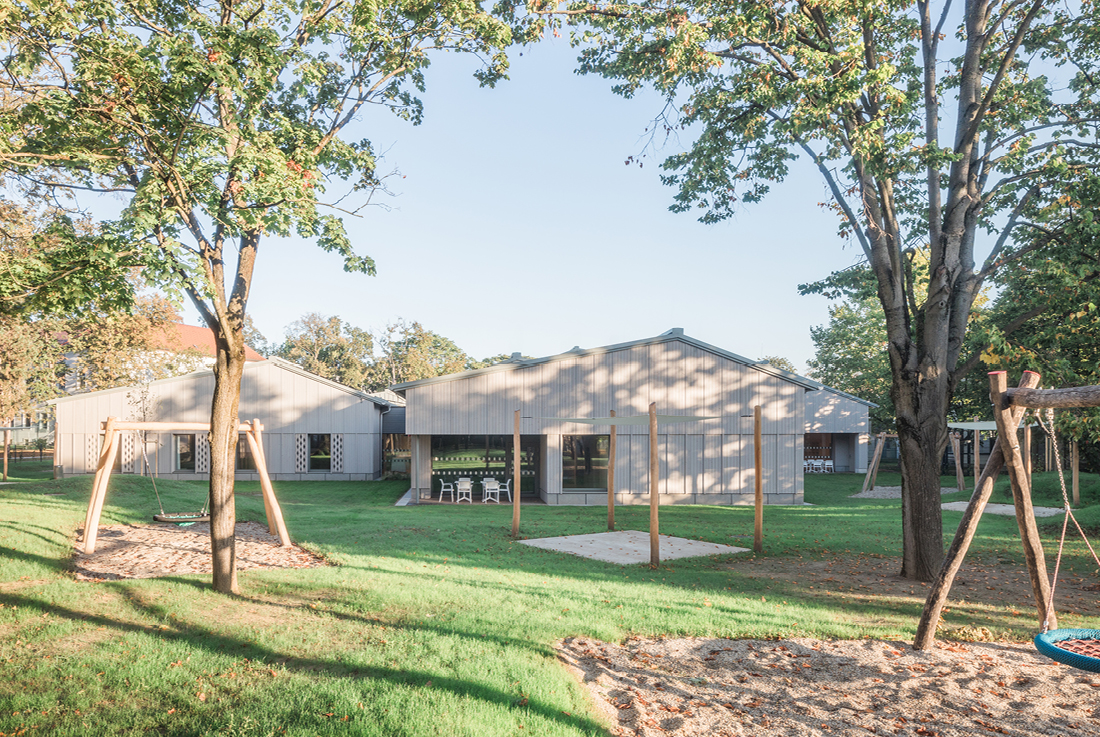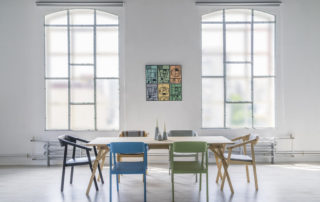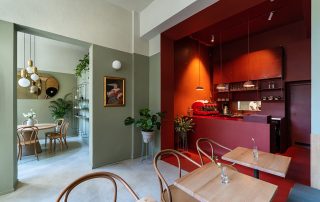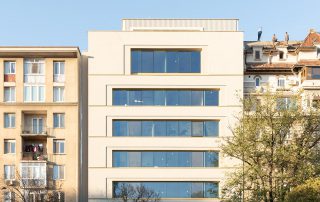The South State Hospital Graz has expanded its child and adolescent psychiatry department. The new building, which includes 22 beds, a day clinic, and therapy rooms, is thoughtfully integrated into the surrounding park. A connecting corridor – referred to as the “Avenue” – functions as an entrance, waiting area, and gallery, opening the building to the outside.
The new structure respects the human scale of the existing buildings and engages in dialogue with the park landscape. Patient, communal, and staff rooms are organized into residential groups. These “houses” arranged around a “village square” offer spaces and views designed on a human scale.
The adolescent psychiatry department is designed to provide retreat and protection while ensuring necessary supervision and control. The building fosters an inviting atmosphere that counters the stigma often associated with psychiatric care. The visible solid wood construction contributes to a warm and welcoming environment, breaking with the traditional, sterile hospital aesthetic.
Designing a hospital means addressing the needs of both staff and patients, while creating spaces that actively support healing.
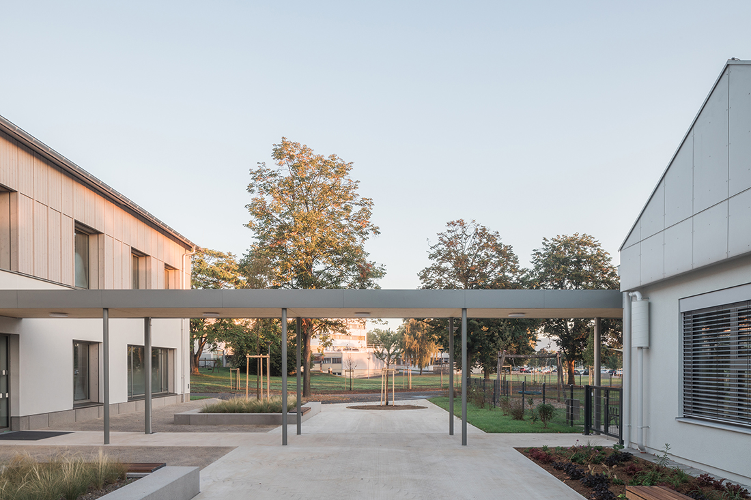
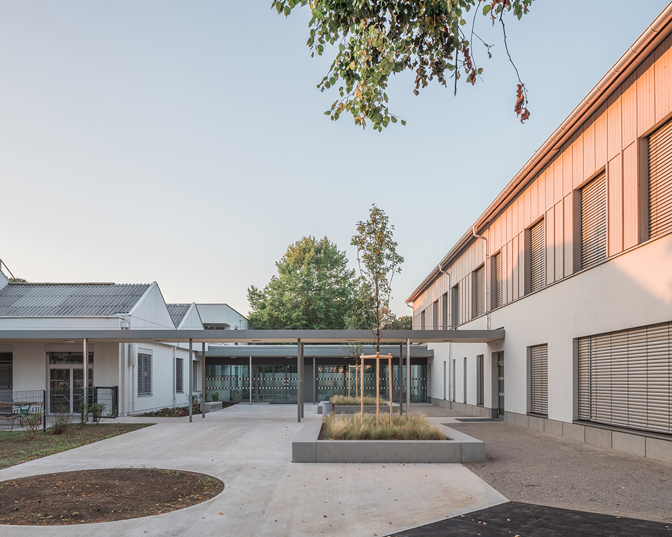
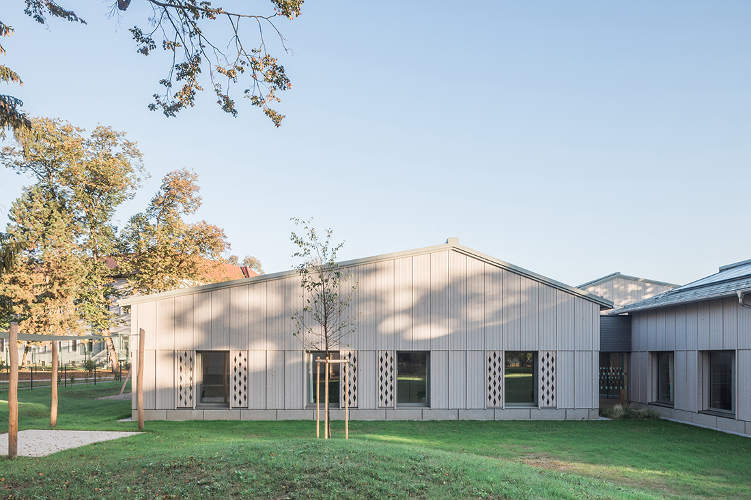
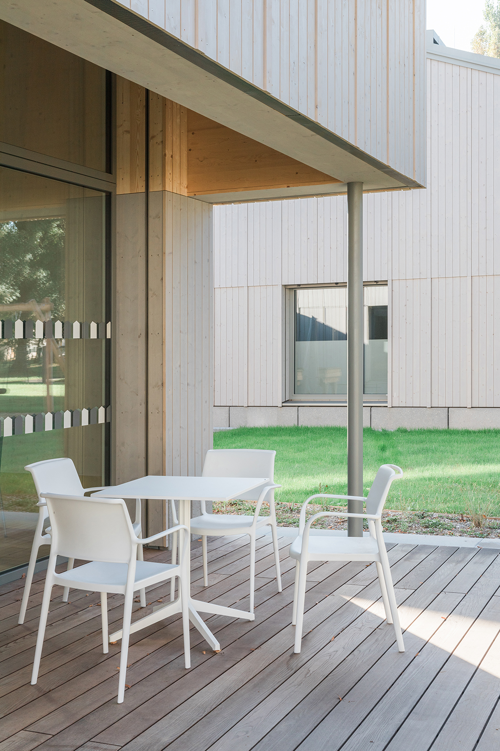
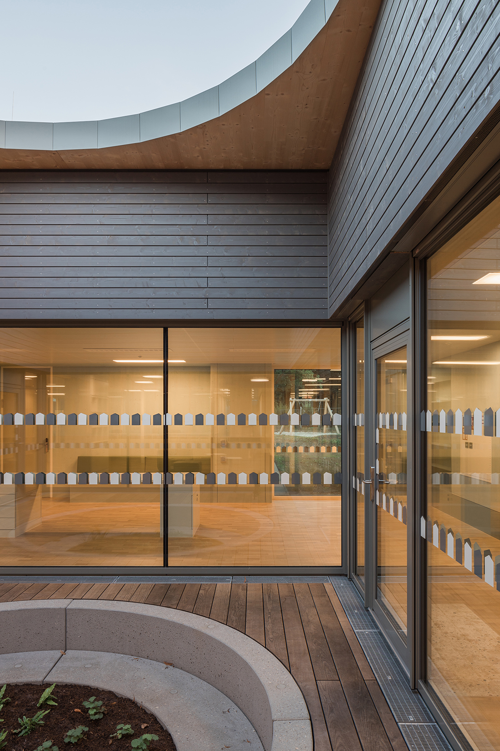
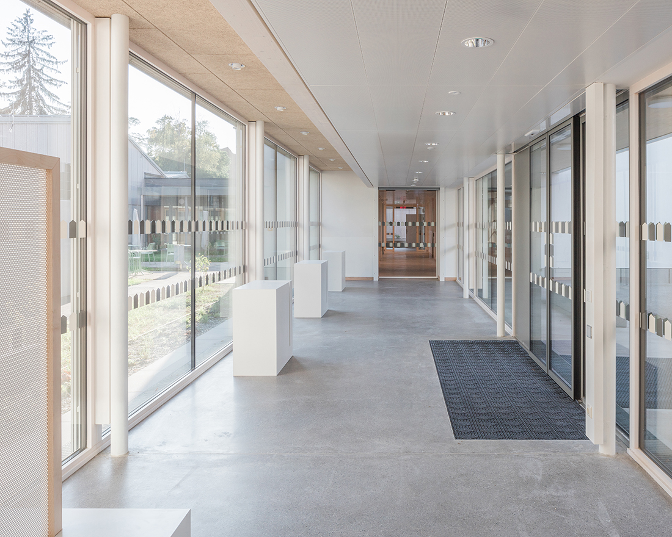
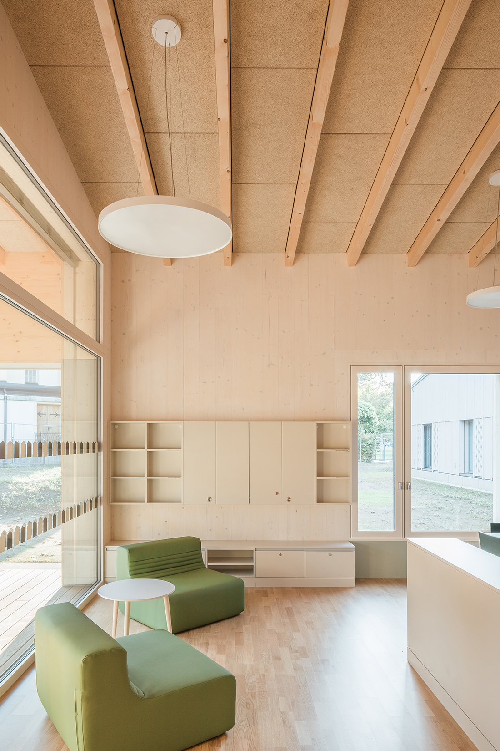
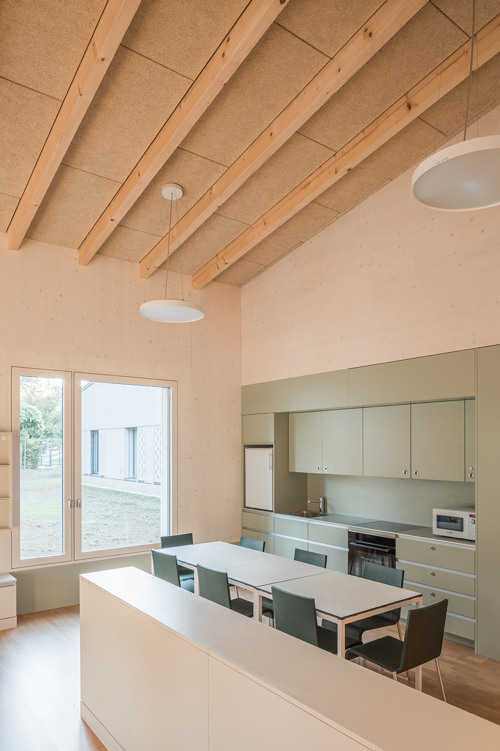
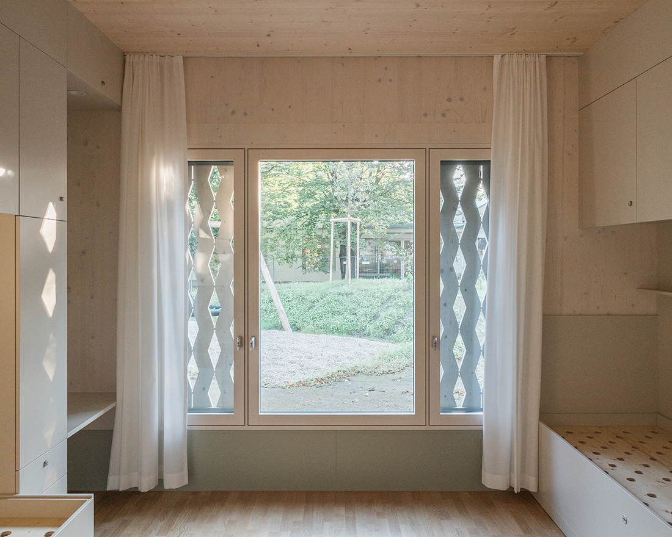
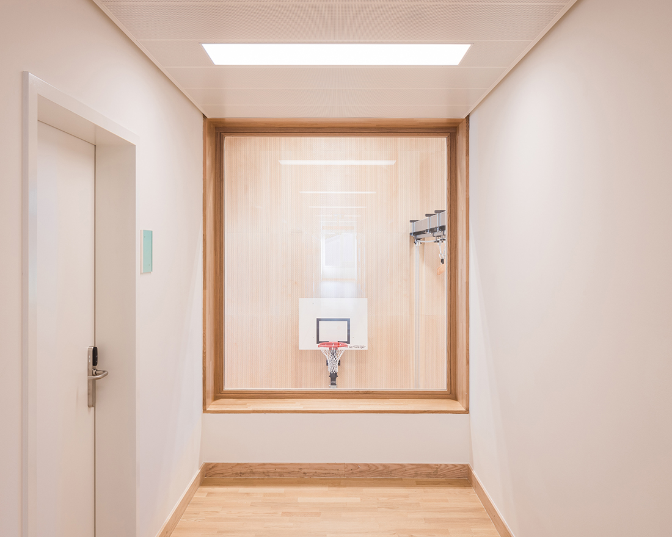
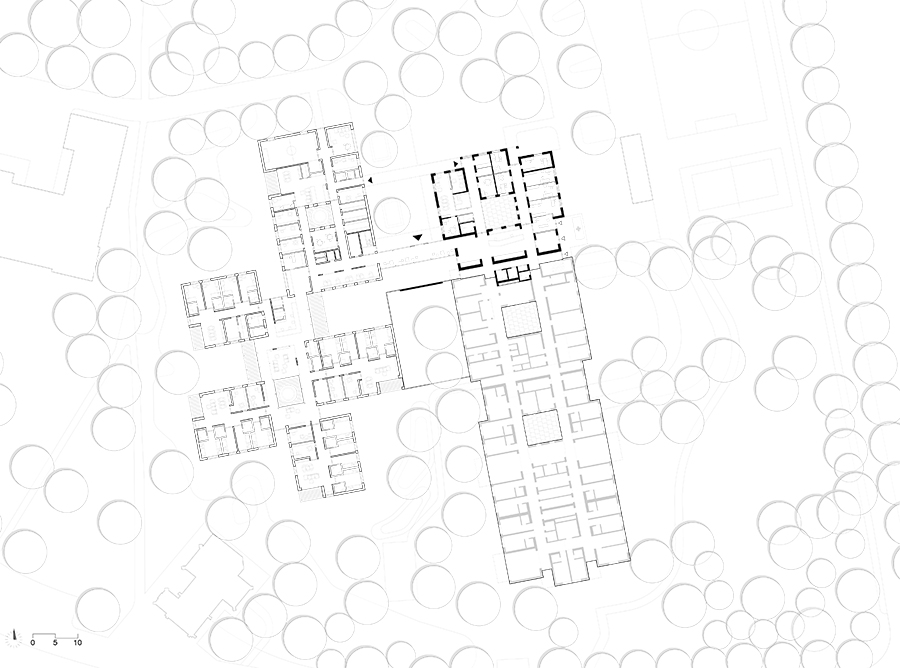
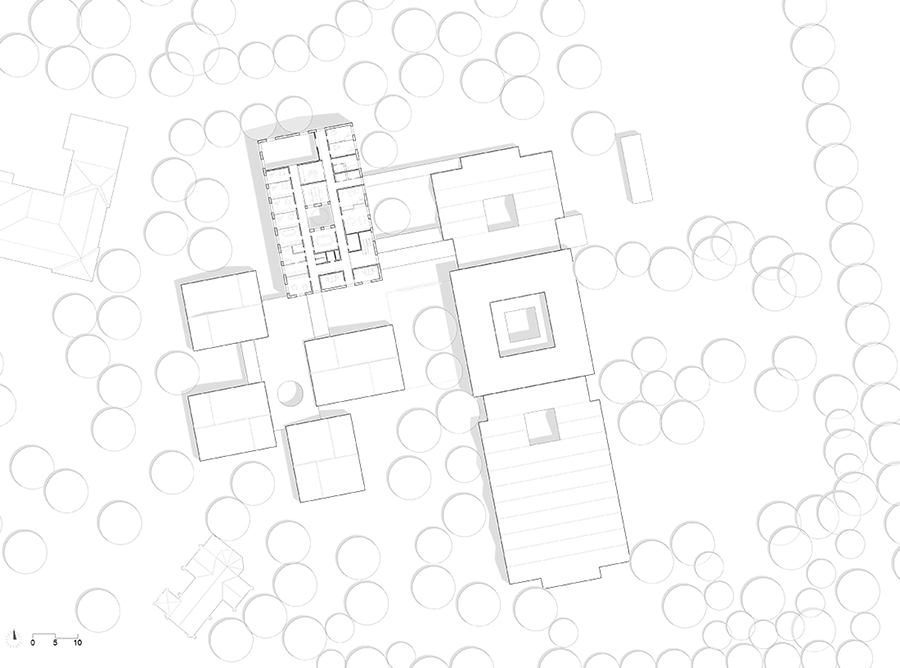


Credits
Architecture
NOW Architektur; Eva Maria Hierzer, Stephan Brugger, Stephan Schmidt, Thomas Josef Hörmann, Emanuel Lackner, Johannes Past
Architekt DI Tinchon; Reinhold Tinchon
Client
KAGes – Stmk. Krankenanstaltengesellschaft m.b.H
Year of completion
2023
Location
Graz, Austria
Total area
2.988 m2
Site area
10.508 m2
Photos
Emilian Hinteregger
Project Partners
Structural design: sblumer ZT GmbH
Building physics & sustainability audit: Vatter & Partner ZT GmbH
Fire protection: EMB GmbH
Electrical engineering Planning: pi-Plan GmbH
HVAC planning: Haustechnik – Planungsgesellschaft für Ver – und Entsorgungsanlagen GmbH
Building automation system (BAS): PMC – Gebäudetechnik GmbH
Site supervision: Lugitsch und Partner ZT GmbH


