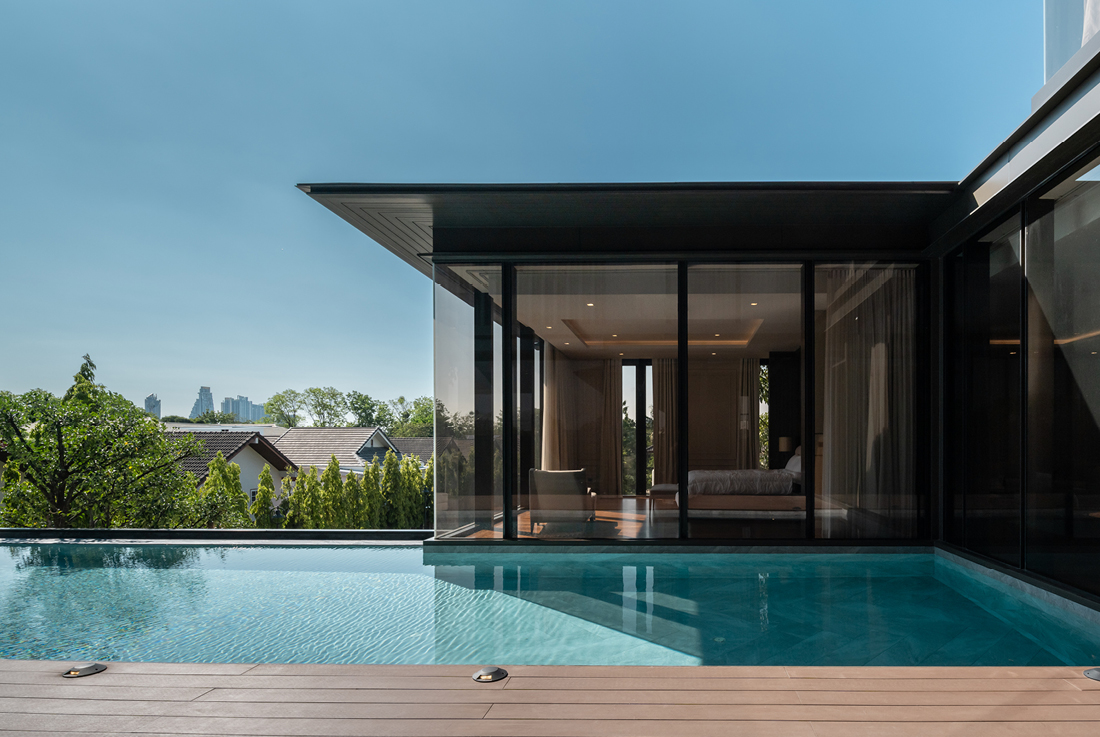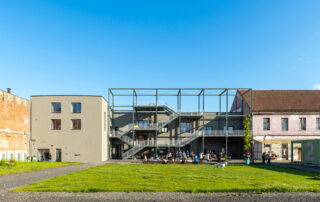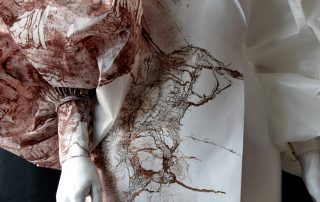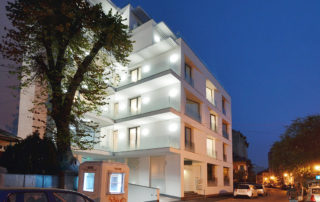EVERYDAY VACATION HOUSE | The design adheres to community guidelines on color, roof style, and height, blending seamlessly with neighboring two-story homes. Tiered massing and setbacks maintain a cohesive skyline, while service areas such as the maid’s room, Thai kitchen, and parking are thoughtfully integrated into the layout. A semi-outdoor central area connects the spaces, fostering interaction. Large verandas on the first floor link service and communal areas, while pocket gardens and poolside balconies enhance privacy on the second floor.
Despite its urban Bangkok location, open communal spaces and low fences create a sense of connection. Large windows and semi-outdoor areas strike a balance between privacy and openness. This home promotes sustainable living, community integration, and adaptability, setting a benchmark for urban residences by harmonizing functionality with modern living.










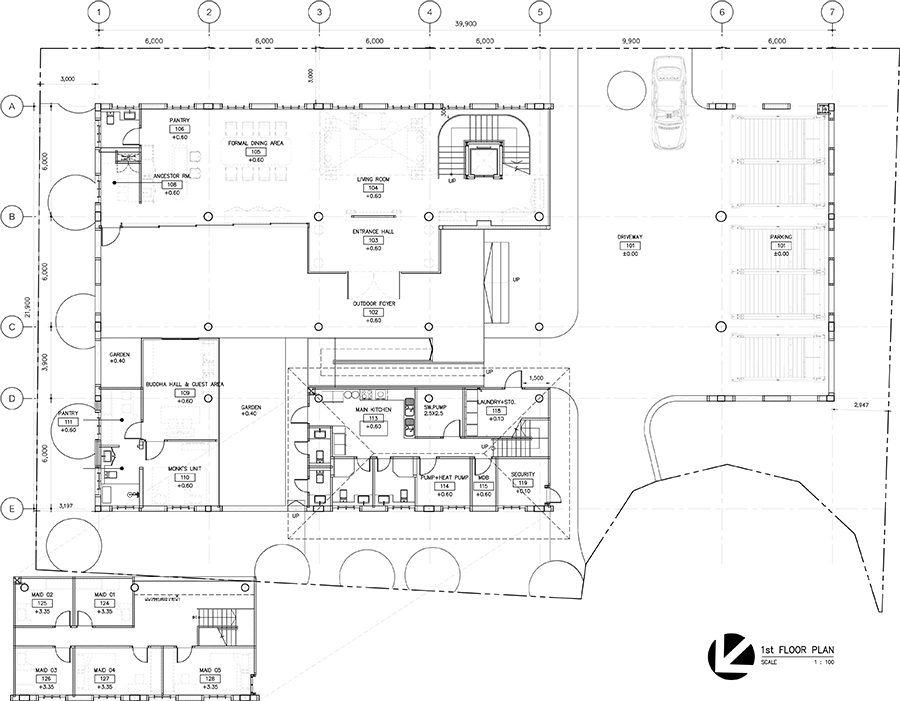
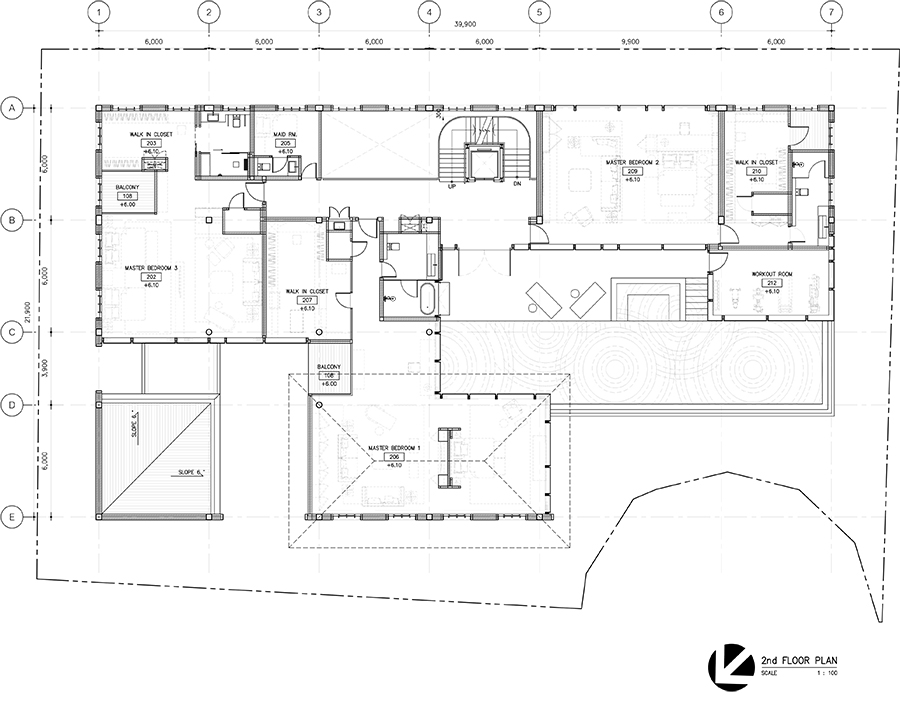
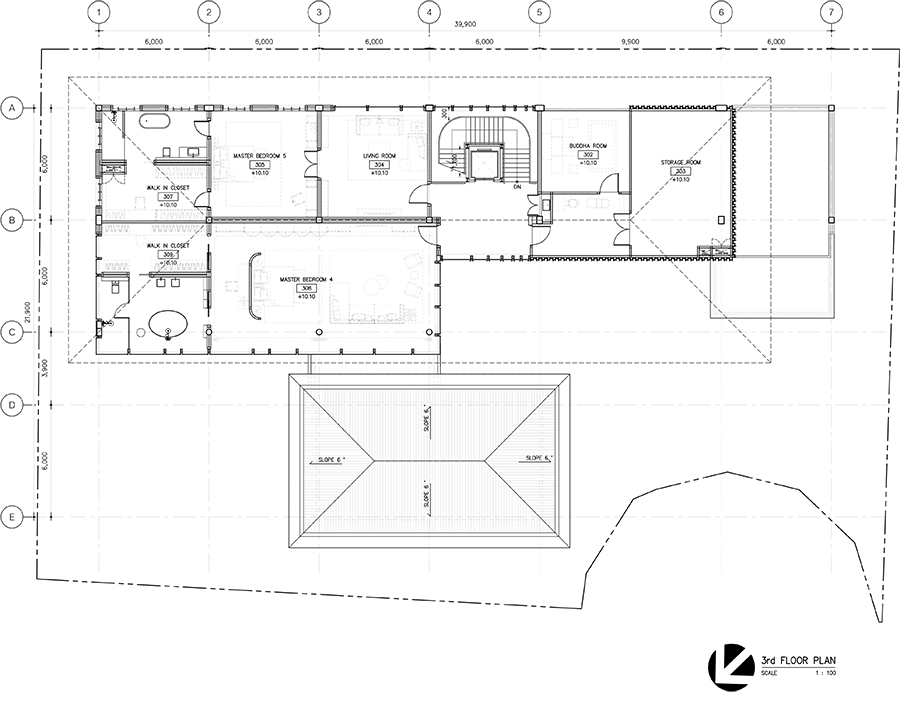
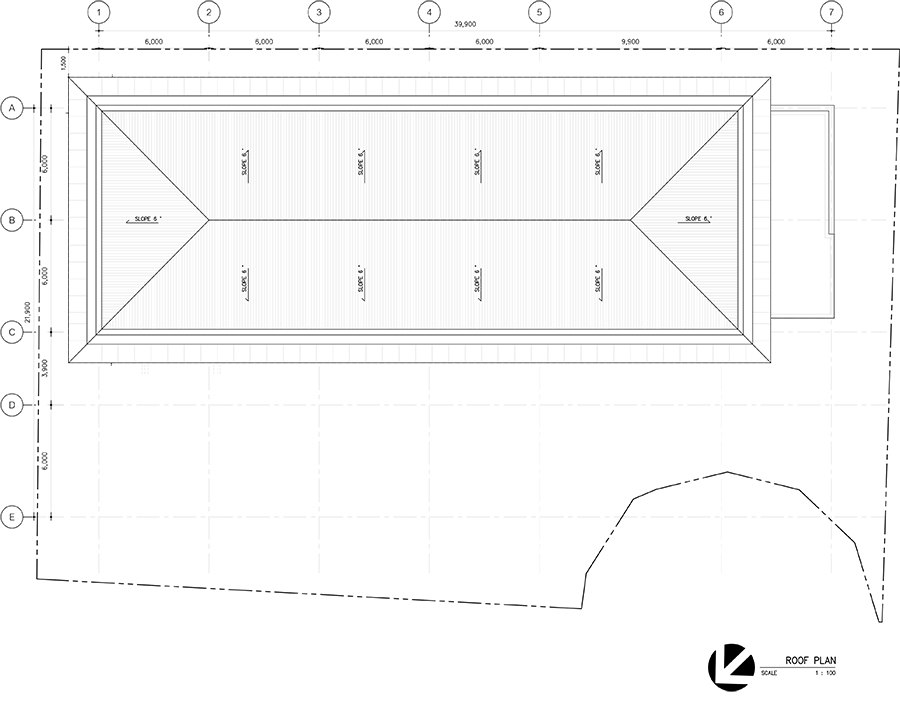

Credits
Architecture
SPACE | STORY | STUDIO; Pipol Likanapaisal, Tatiya Chuenpreecha
Client
Private
Year of completion
2024
Location
Bangkok, Thailand
Total area
1.700 m2
Site area
1.200 m2
Photos
Pongthawat Panthong
Project Partners
Interior designer: LUCID DREAM DESIGN STUDIO
Thaweemongkol Construction


