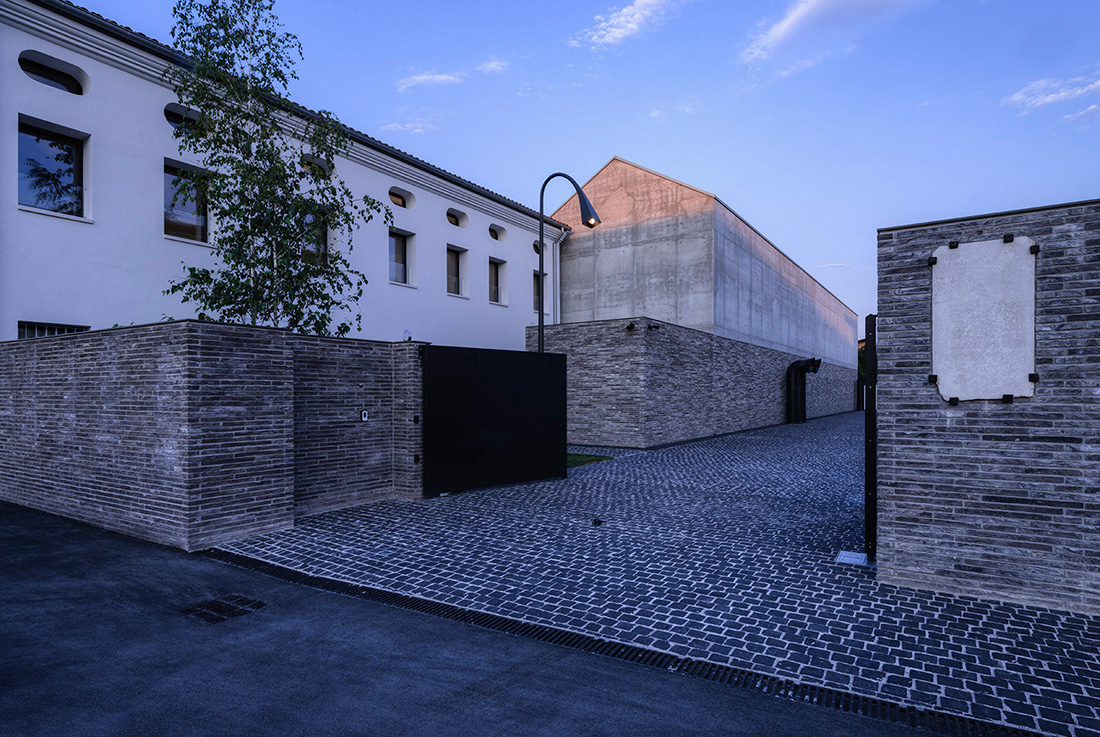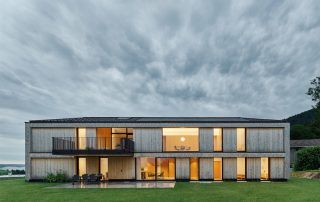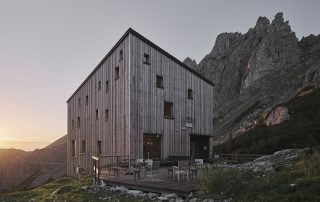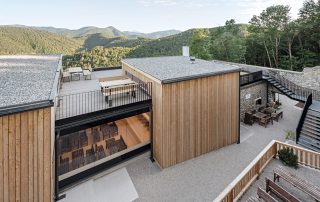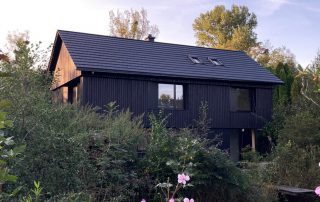This project is the final phase of the renovation of an urban area in a small town in the countryside outside Venice. The complex, with a multifunctional purpose (mainly fashion showroom, office, and logistics spaces), is built on an irregular site, including and integrating an existing, listed building, that has been restored and involved in the new volumes. The architectural language declines – in a contemporary way – some typical connotations of industrial buildings and local typical architectures: shed roofs, wall coverings in bricks, metal structures left visible that, together with metal window frames are interpreted with a twist of bright colors, very high spaces, open areas.
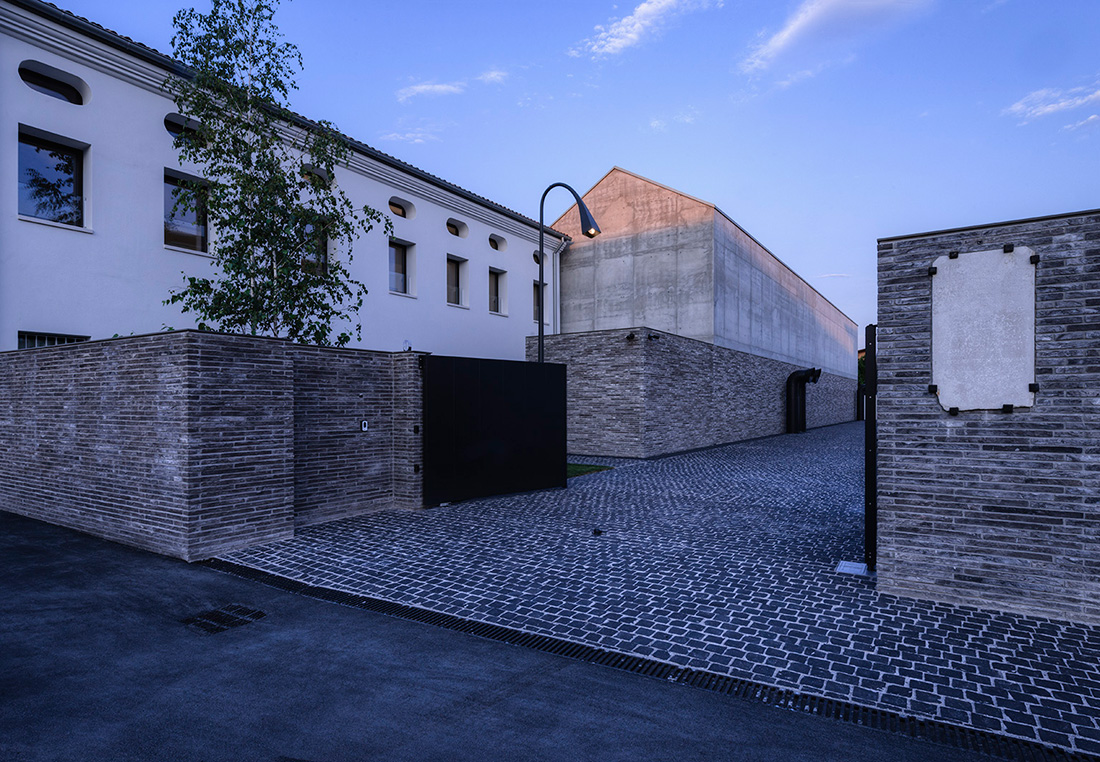
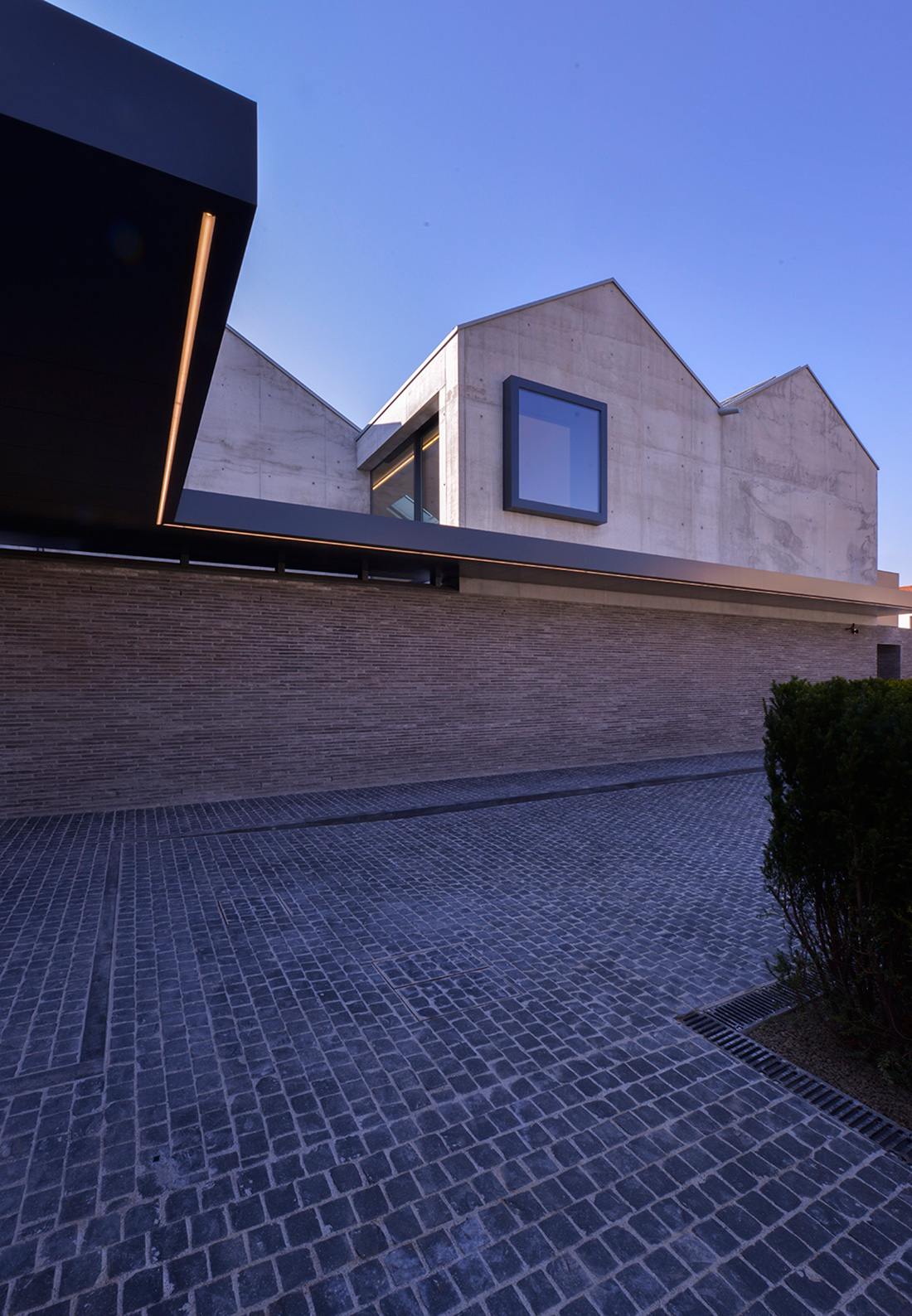
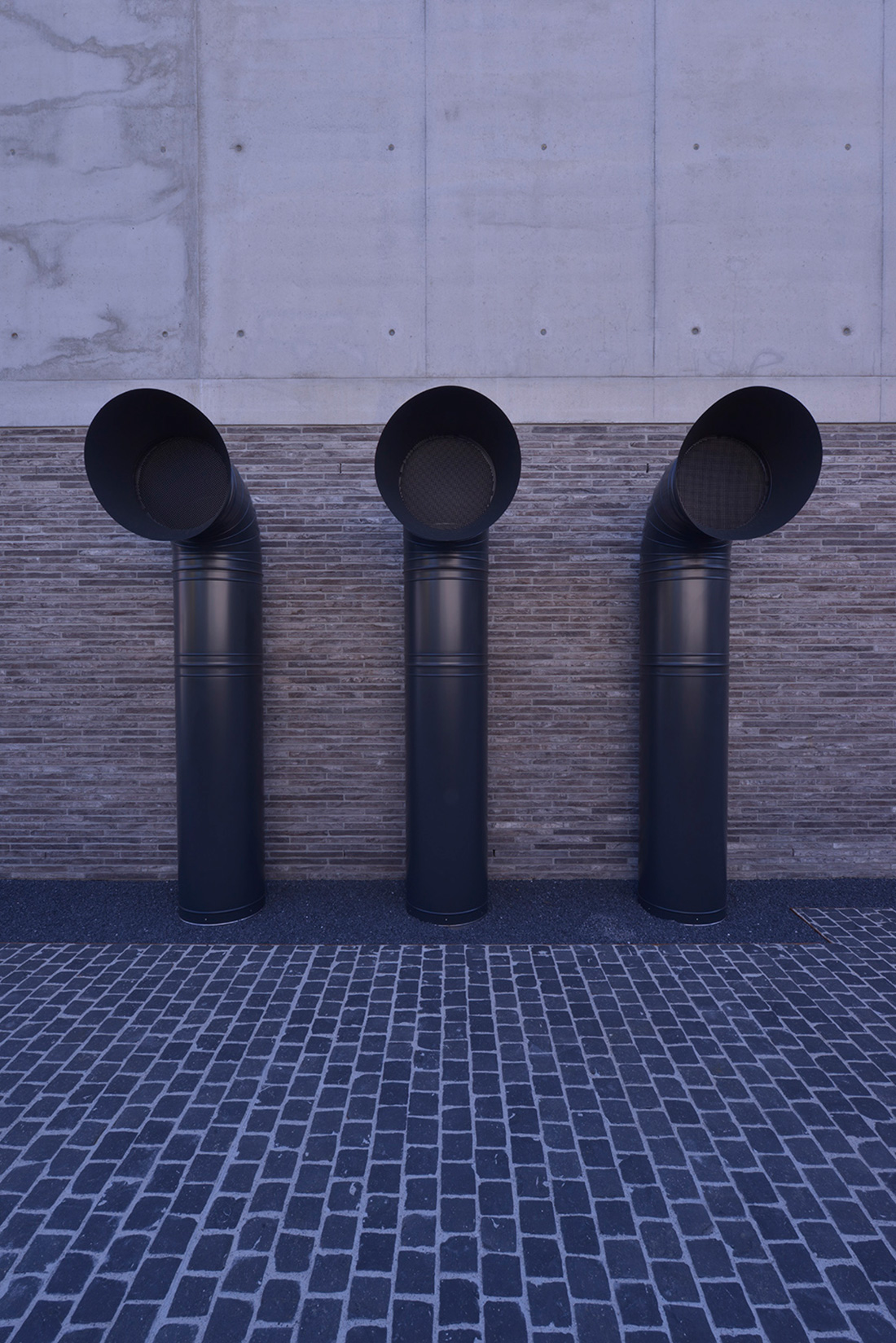
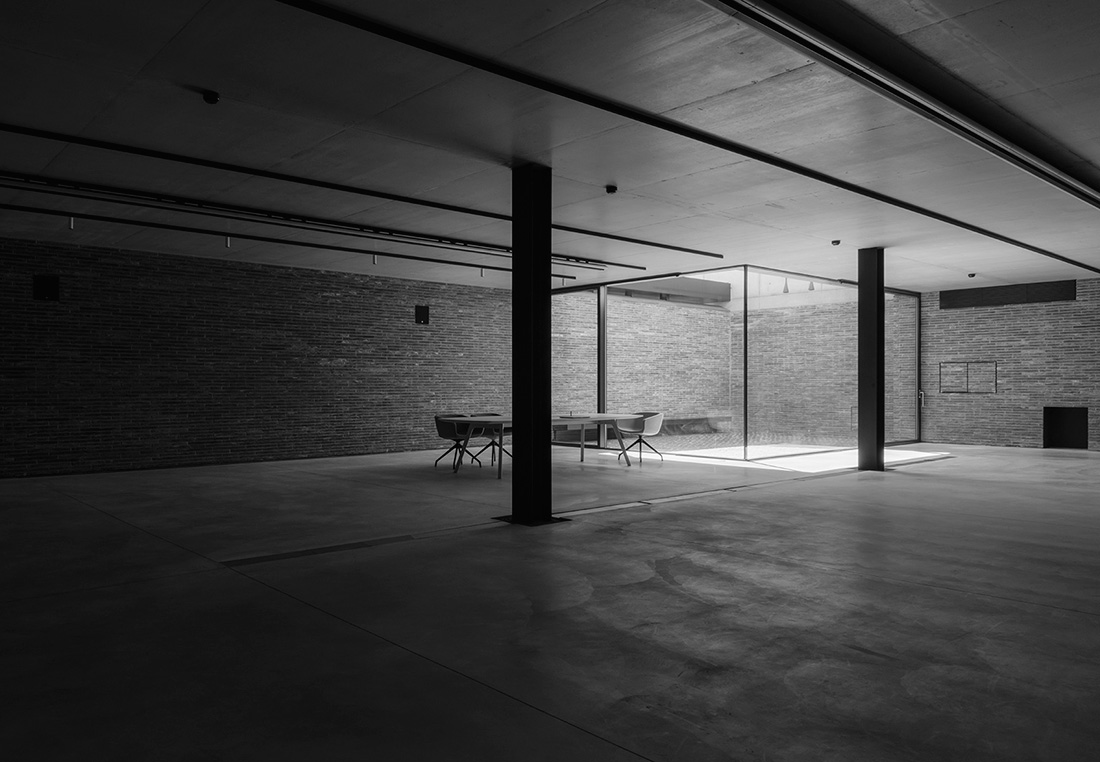
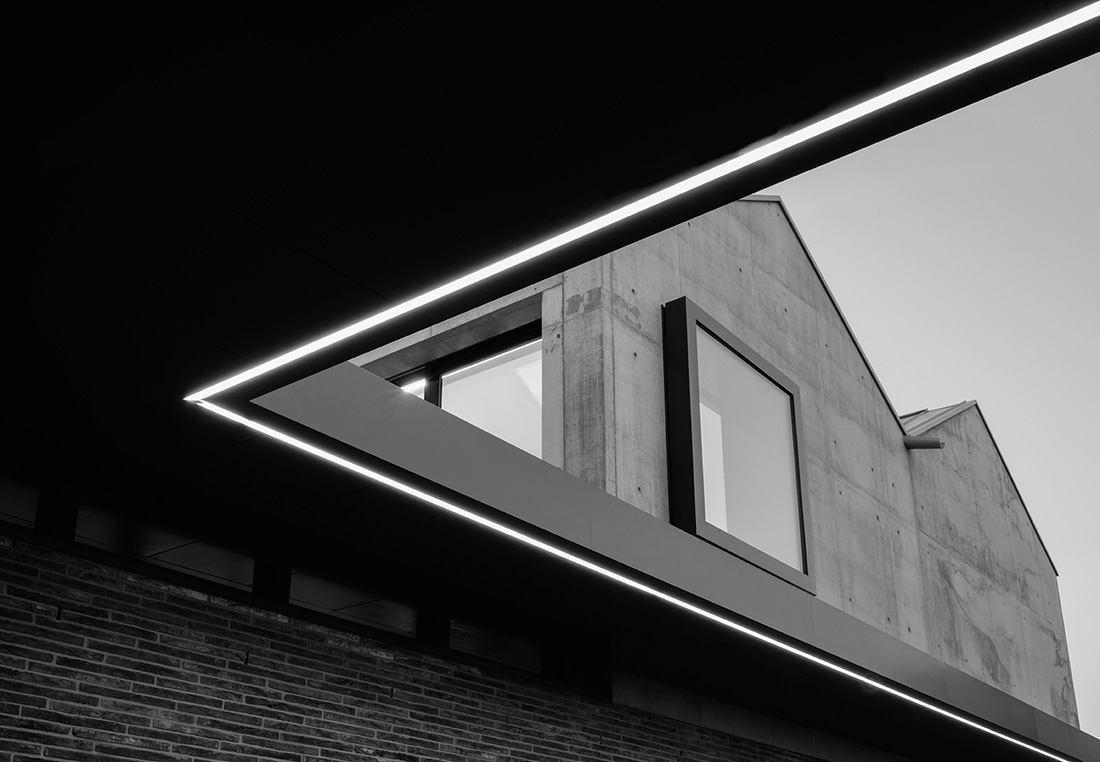
Credits
Authors
Parisotto+Formenton Architetti
In collaboration with arch. Luca Zamuner and ing. Massimo Bozzo.
Year of completion
2018
Photos
Paolo Paolo Utimpergher
Location
Ceggia, Venice, Italy



