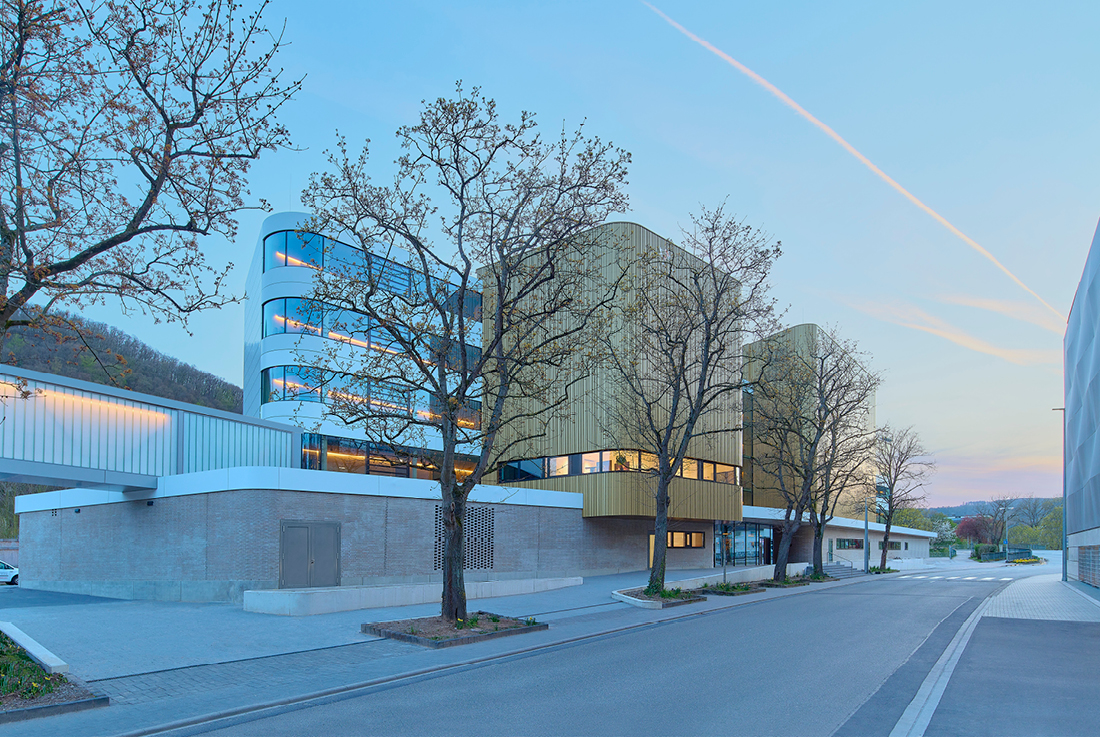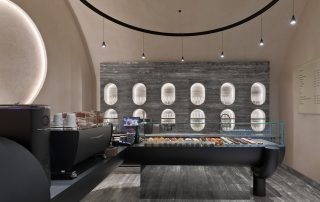At the western entrance to Bad Ems, a new spa area has emerged on the banks of the Lahn River with the construction of the Emser Thermenhotel, positioned directly adjacent to the Emser Therme. The integration of the hotel and spa via a glass bathrobe corridor fosters synergies for energy-efficient operation and provides hotel guests with a diverse wellness experience.
Architecturally, the elongated structure of the 4-star hotel mirrors the narrow shape of the site between Viktoriaallee and the Lahn riverbanks. Its design pays homage to the neighboring Emser thermal bath, previously realized by 4a in 2012. Like the thermal spa, river gravel serves as a central design element for the hotel. The elongated structure features rounded forms, eliminating sharp edges in the floor plan. Inside, flowing structures, subdued colors, and abundant wood create a harmonious ambiance. The motif of river pebbles permeates the design, evident in room volumes, niche and counter elements, and even the ceiling design.
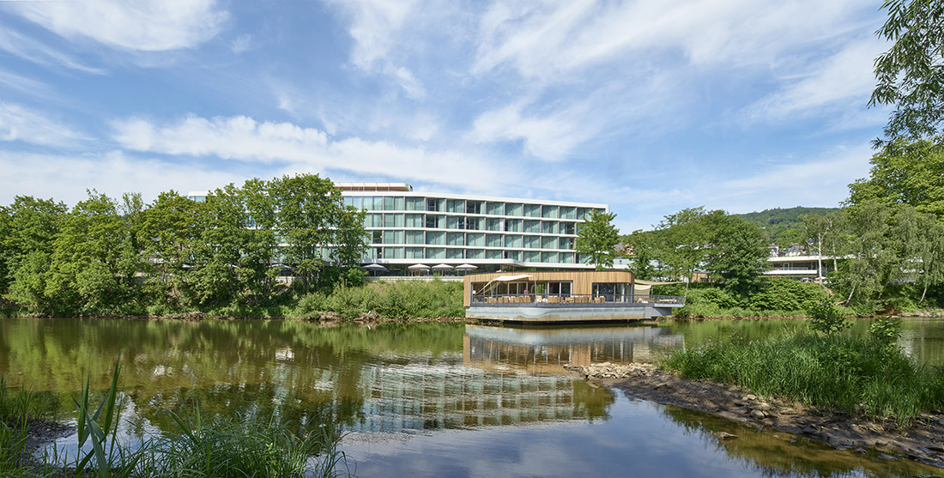
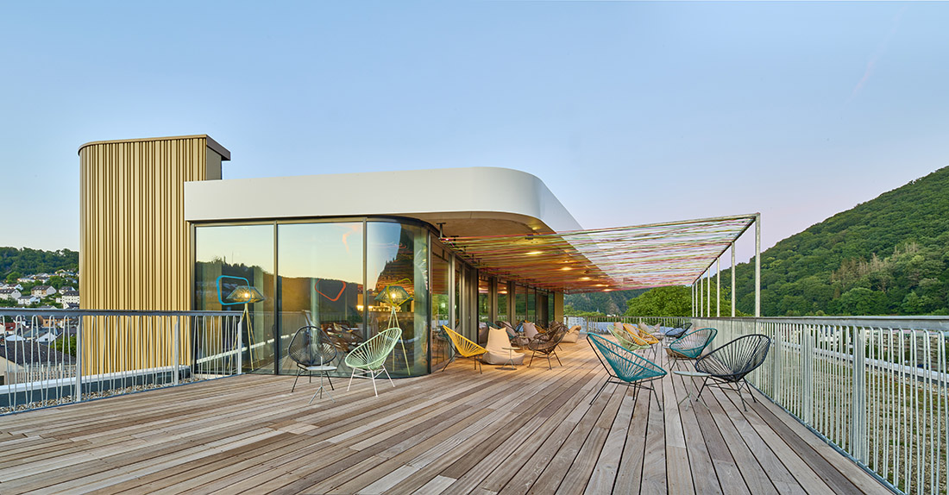
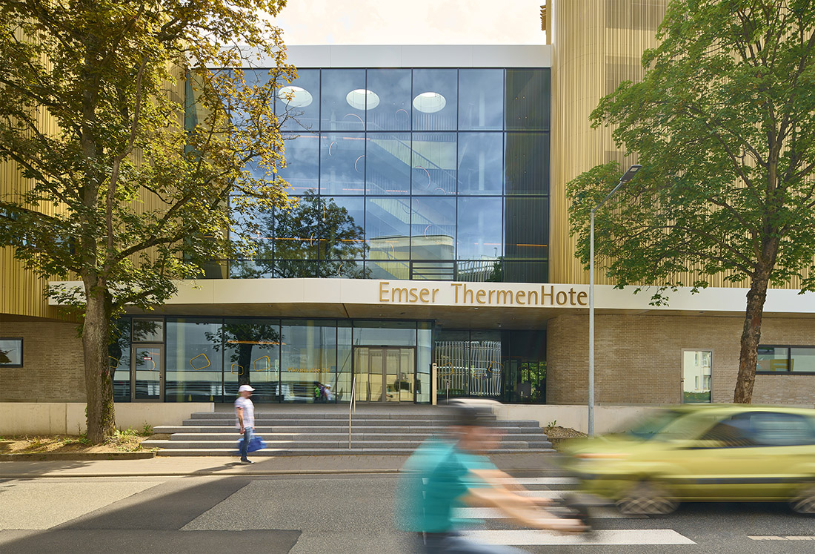
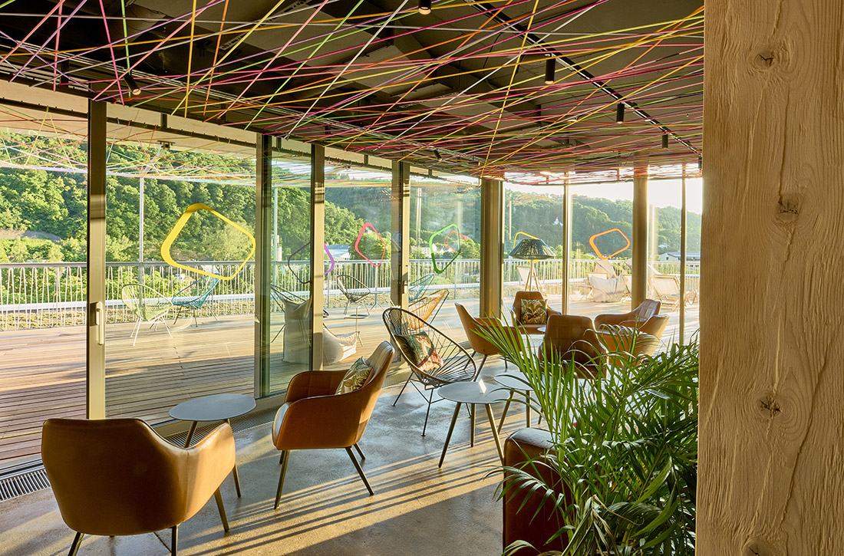
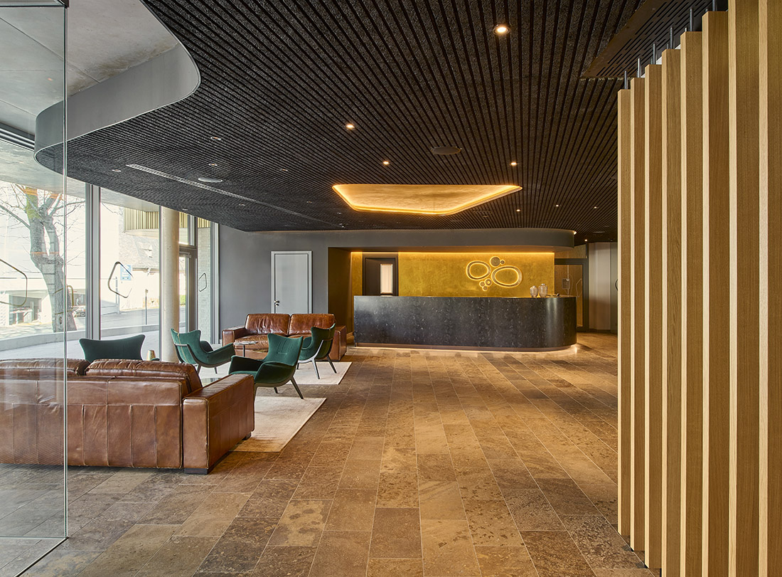
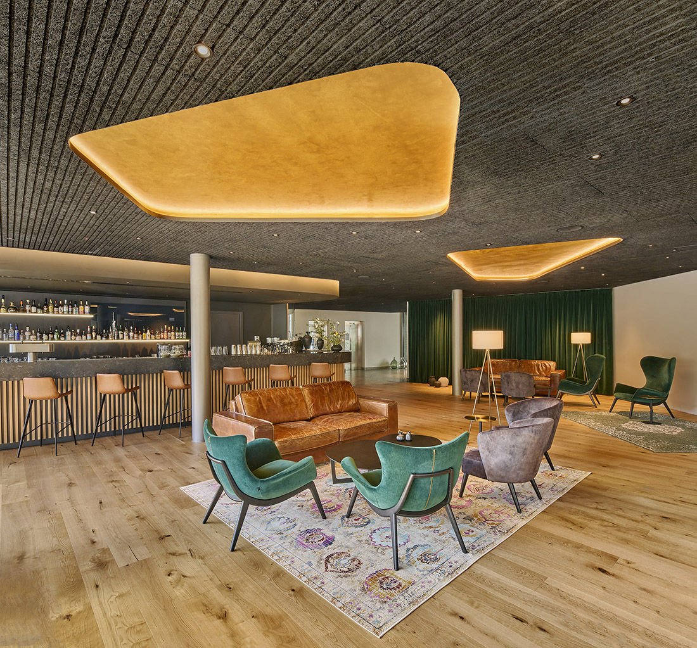
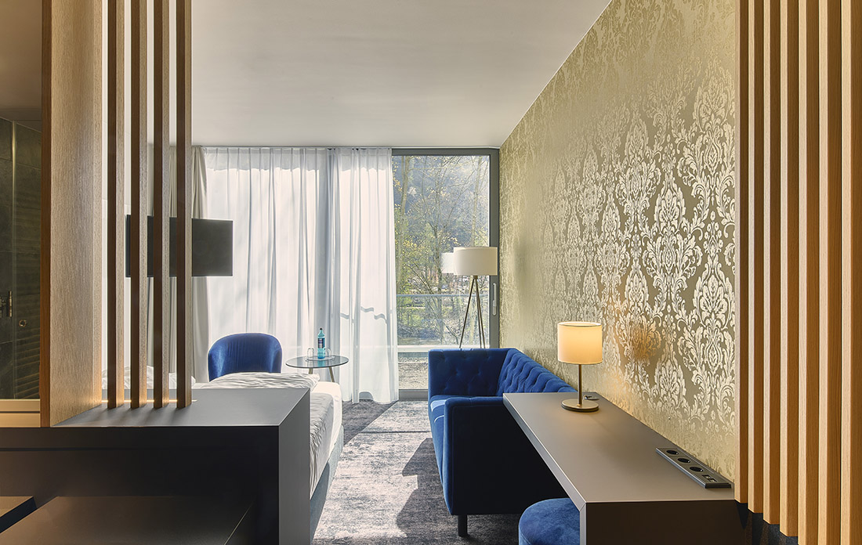
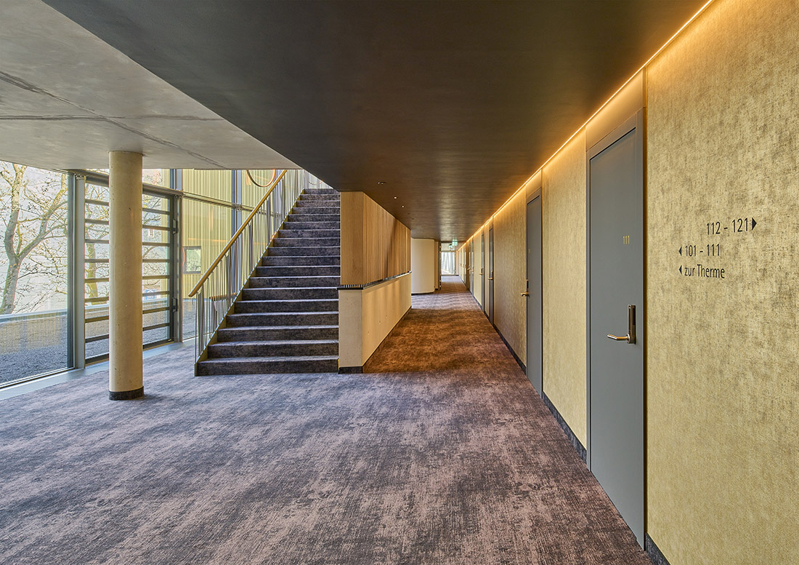
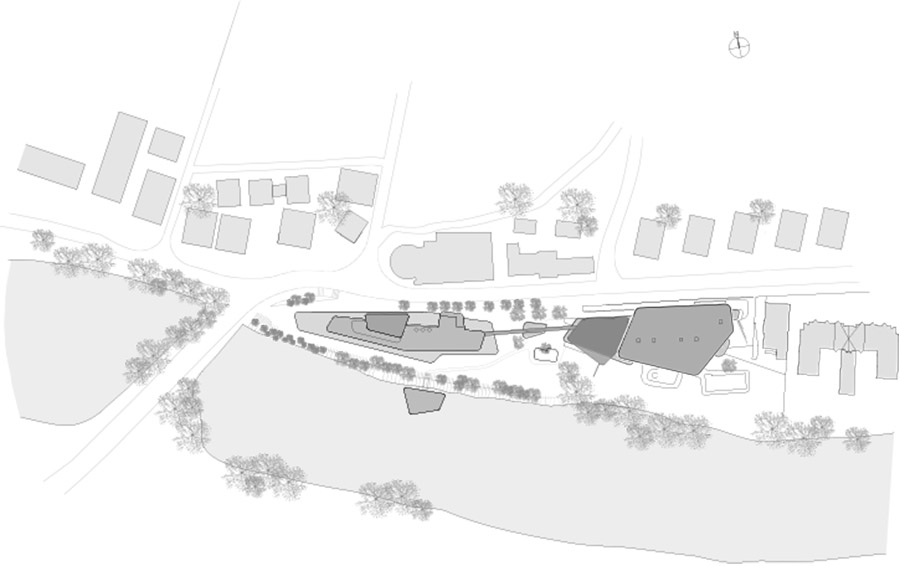






Credits
Architecture
4a Architekten GmbH
Client
Emser Therme GmbH
Year of completion
2021
Location
Bad Ems, Germany
Total area
7.070 m2
Site area
3.824 m2
Photos
David Matthiessen
Project Partners
Lighting design: Licht Kunst Licht AG
Structural planning: Fischer + Friedrich Ingenieurges. für Tragwerksplanung mbH
Construction physics: Kurz und Fischer GmbH Beratende Ingenieure GmbH
Heating, ventilation, sanitation: Kannewischer Ingenieurgesellschaft mbH
Electrical planning: BHP-FFM Ingenieurgesellschaft mbH



