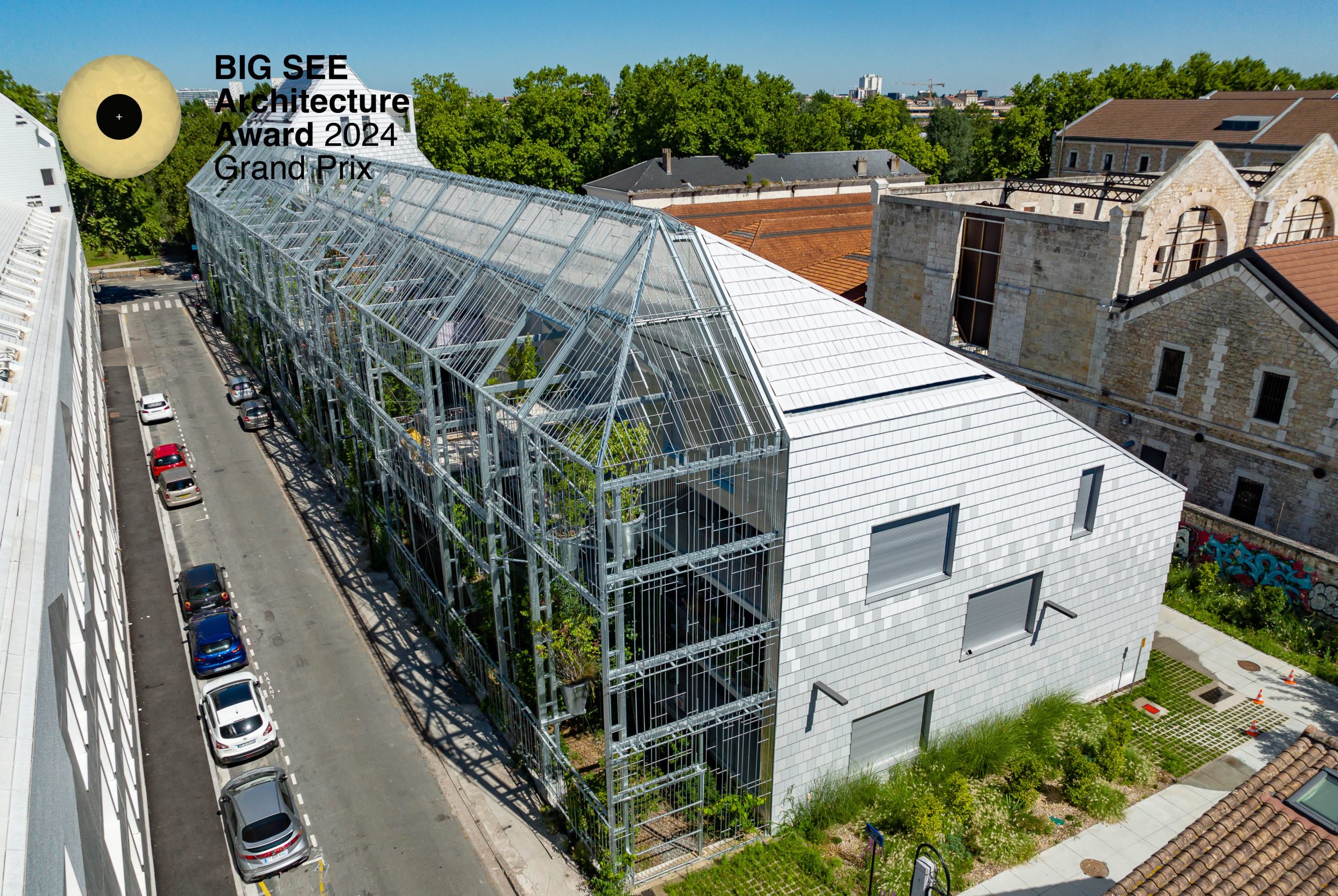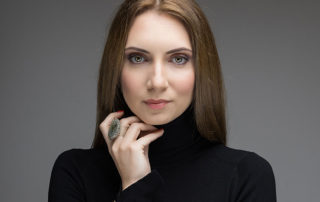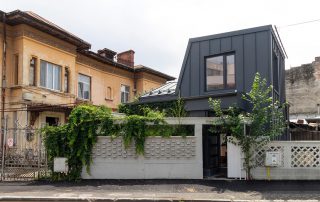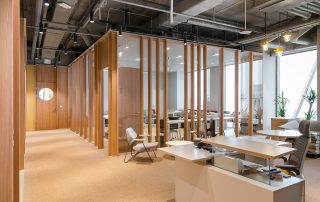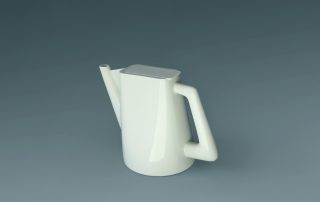Located on the right bank of the Garonne River, the Ekko residence consists of a building with forty-nine apartments ranging from T1 to T5, covering a living area of 3.260 m2. The materials used include various bio-sourced materials such as wood, hemp concrete, and terracotta. These eco-friendly elements contribute to reducing summer temperatures in the city. The contemporary reinterpretation of Bordeaux’s urban landscape is evident in the choice of light tones and a mineral appearance.
The roof, clad in white glazed flat tiles, reflects daylight, thereby reducing heat build-up within the building during summer. The ventilated cladding on the facades, designed to match the roof tiles, meets the highest technical standards and seamlessly integrates with the greenery of the three-dimensional garden. This combination of mineral and vegetation defines the distinctive character of this impressive project. Spread across a plot of 1.800 m2, the residence offers fifty housing units within a built volume of 15.000 m3, along with a shared outdoor space in three dimensions totaling 6.635 m3. This expansive space serves as a large collective room, featuring floating trees on each of its five levels. It belongs to all residents, with each inhabitant managing a portion of it for work, dining, or relaxation.
This innovative design addresses the issue of urban density and moderates the climate, optimizing light, wind, sun, and air freshness to ensure a comfortable living environment. There are resemblances to the cold greenhouse of Estufa Fia in Lisbon, Portugal. More than just a winter garden, it serves as a living space that adapts to the changing seasons, enhancing the interior spaces of the dwellings and fostering a deeper connection with nature. It embodies a sensual idea that goes beyond mere aesthetics or heritage ideology, incorporating tactile experiences and aromatic pleasures. By building with nature, the project aims to reconnect humanity with its environment, promoting harmony between people and their surroundings.
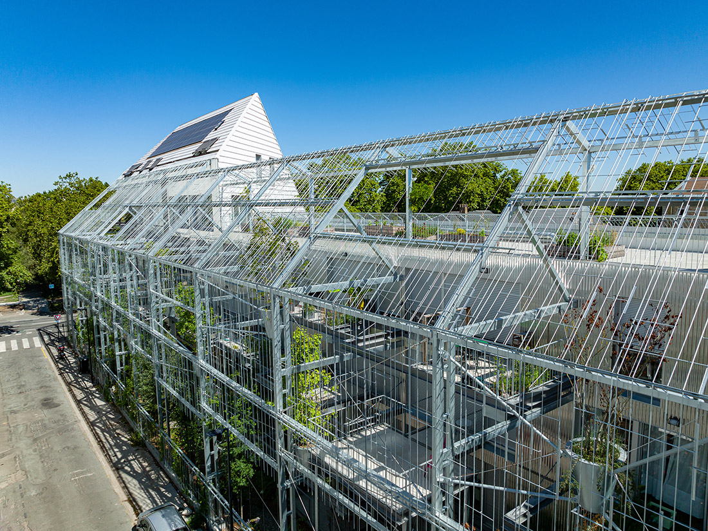
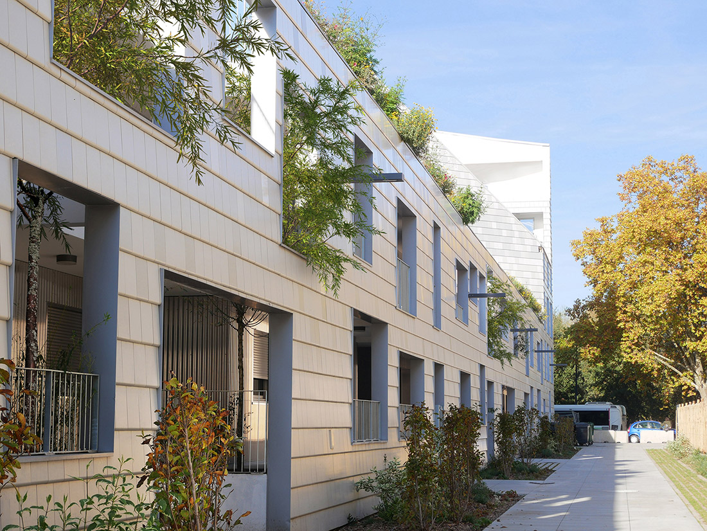
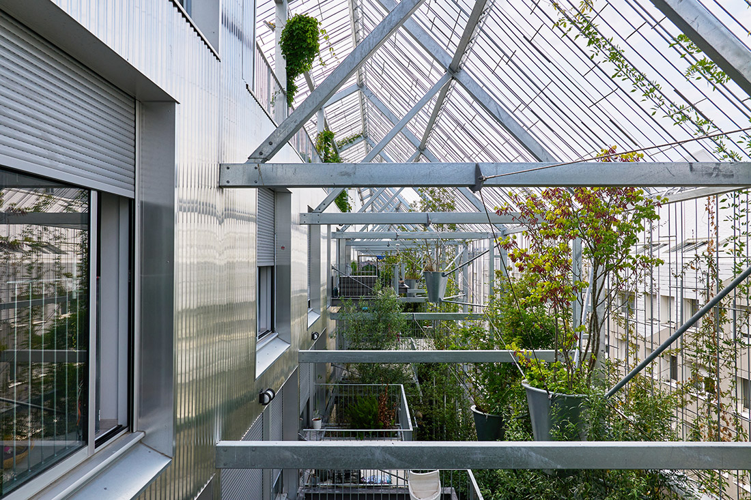
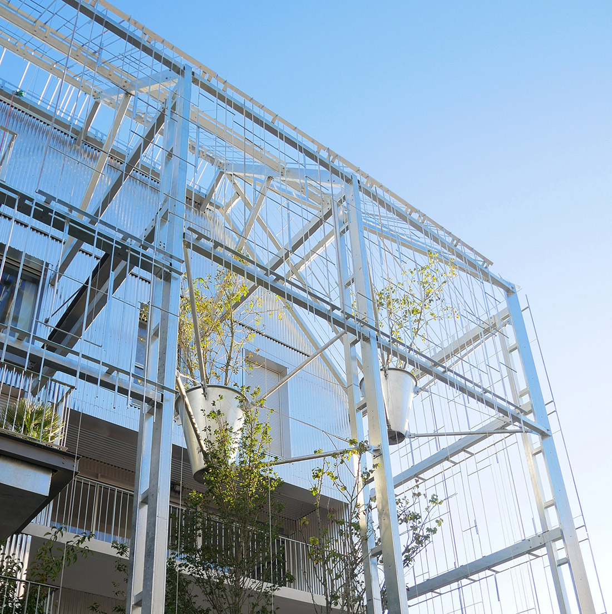
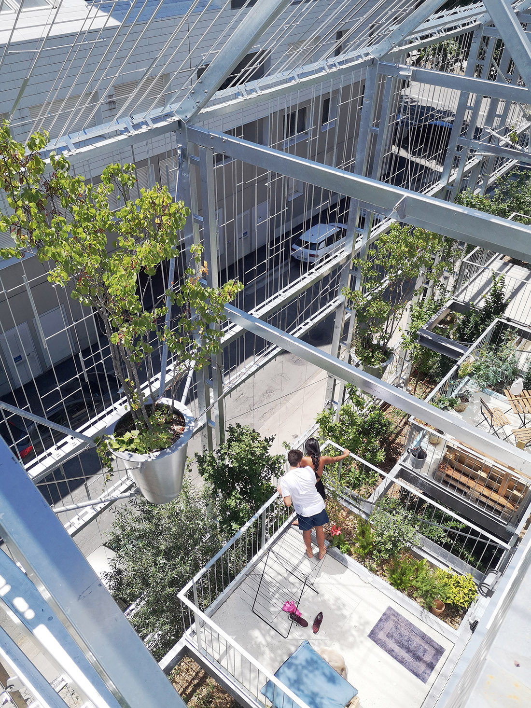
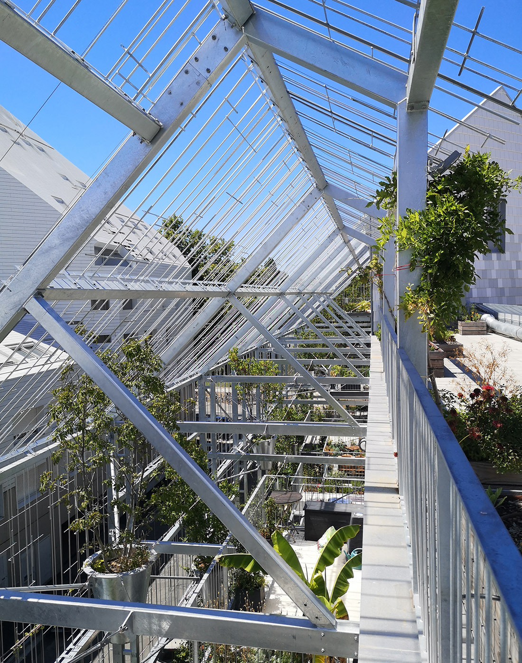
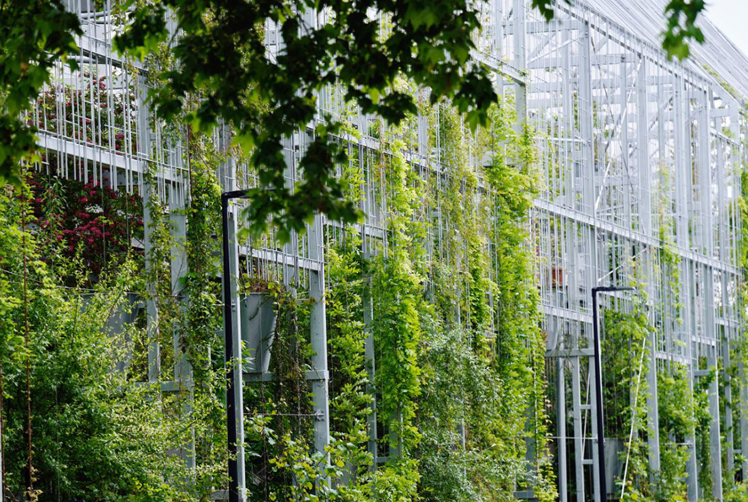
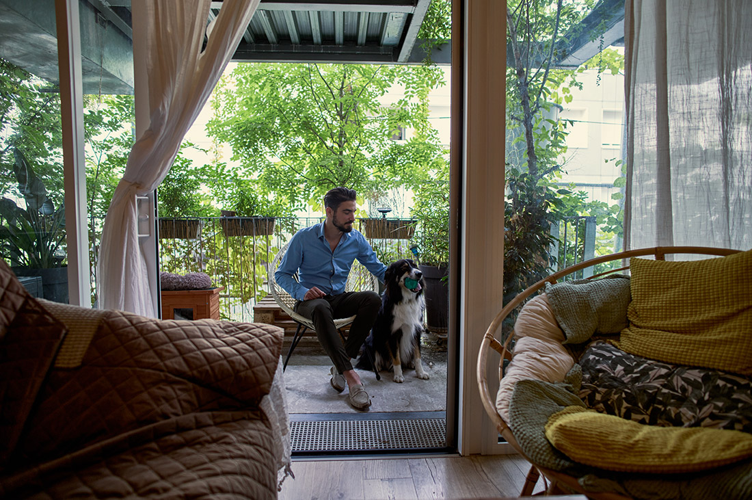
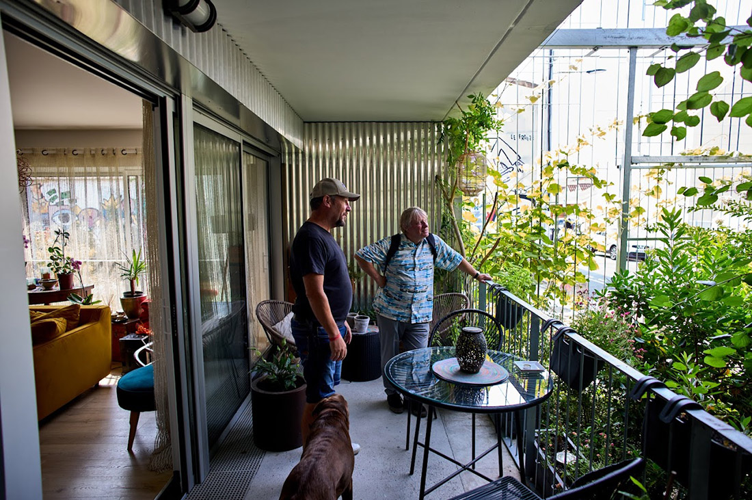
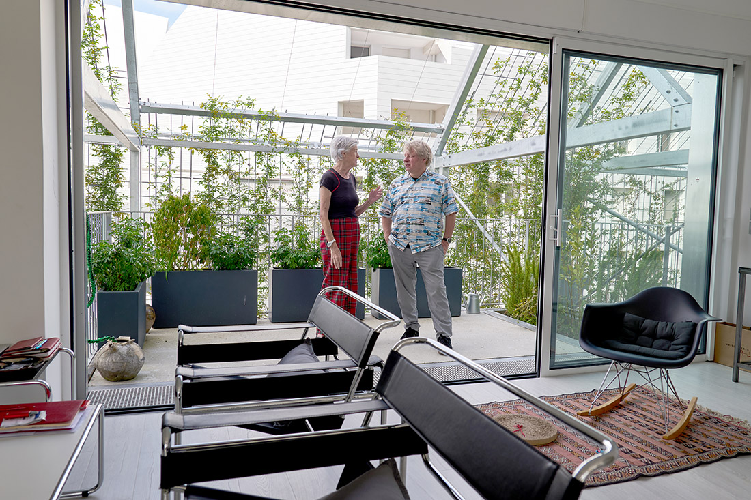

Credits
Architecture
Duncan Lewis – Scape Architecture; Duncan Lewis, Brigitte Cany Lewis
Client
Groupe Launay
Year of completion
2022
Location
Bordeaux, France
Total area
3.500 m2
Site area
1.800 m2
Photos
Duncan Lewis, Drone 33
Project Partners
Structure engineer & facade: Terrell Group
Landscape architect: Qlaadf
MEP & HVAC Consultants: Overdrive
Environmental & sustainability Consultants: Franck Boutte consultant
Development of cool roof system with Moeding and Erlus Germany – ventilated facade with terracotta tiles: Troisel; Bernard Chauvet


