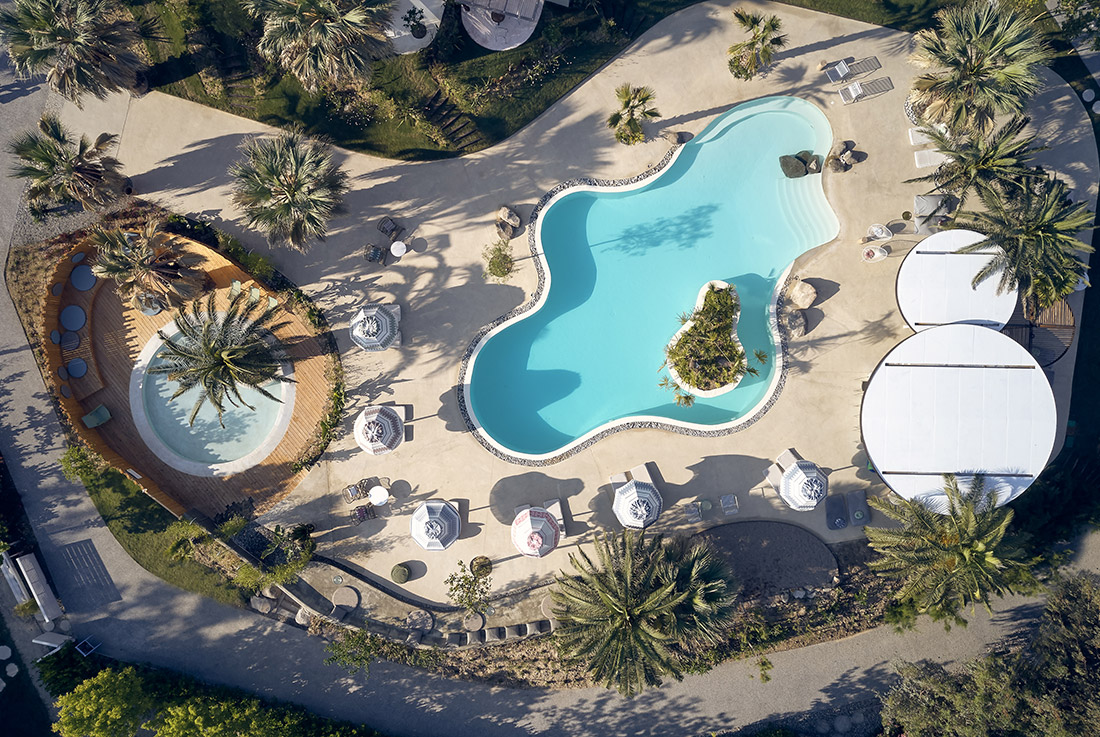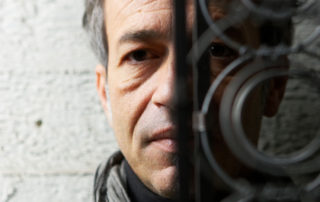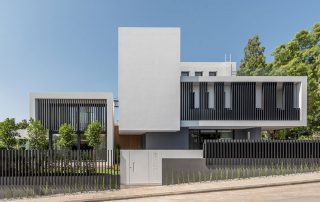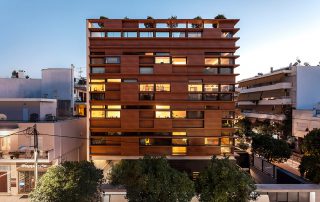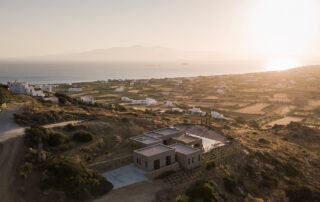Lying between Mount Itamos and the beach of Vourvourou, Ekies Resort, adhering to its “eco-barefoot” philosophy, expanded its offerings by transforming a ground-level existing wing and its surrounding landscape so as to include 15 newly designed rooms, a redesigned 300sqm pool area and a new lobby. Main purpose of the renovation was to create new eco-luxury suites with private patios and upgrade the pool area by adding new uses such as a kids’ pool, an outdoor bar and green areas to relax. The design was orientated towards a sustainable concept that incorporates the surrounding woodland while providing a holistic approach for the guests by creating functional spaces for long-term accommodation and all-day hosting during summer time. The newly designed rooms, located at the main buildings’ perimeter, feature large patios, private plunge pools and direct access to resorts’ pool area in order to increase the private living space of the suites and establish a dialogue with the landscape. The core of the building is the reception-lobby, resembling a “cave”-entrance to the complex that opens to an outdoor foyer through floor to ceiling pivot glass doors. In the foyer, handmade pebbled mosaic floor, metal plant pots and raw plaster walls bring nature inside while old, wooden furniture coexist with contemporary design elements.
The initial idea was based on creating suites that integrate with the landscape, enhancing the barefoot experience the resort provides. The newly renovated spaces, comprising ten brand new rooms and five suites, draw inspiration from local materiality and from Macedonian traditional architecture values. Light intrudes into the living room, wooden-glass separation doors filter private sleep area while large sofas resemble old mansions’ “oda” gathering areas. Inspired by the area’s monastic spiritual history and minimalistic aesthetics, raw materials, such as concrete ceilings and concrete flowing surfaces that create baths and lounge areas, provide an ascetic room atmosphere. Baptismal fonts, serving as water basins in some of the rooms, draw upon the power of water to sanctify and rejuvenate. The emphasis is placed on natural materials, both on a structural and a decorative level. Organic fabrics, like the pure linen that adorns the curtains, the bed and the pillows on the sofa beds, provide a balanced softness to the solid wood of the furniture, marble details and the ceilings’ nude concrete. Using ecological paint, the walls follow a color scheme of authentic hues such as rich olive greens, blues, whites and burnt siennas. Heat-resisting floors, combining handmade ceramics with patterns that can be found in local Orthodox churches and mosaic floors that pay homage to traditional Greek houses from the 60s and 70s, enable guests to walk barefoot — as they should. Ekies All Senses Resort, further redesigned its pool area to include a playful oasis for the little ones as well, by adding a uniquely configured area with a junior pool. Main pools’ borderline was redesigned in a sculptural form so as to resemble a beach atmosphere, with the addition and reuse of rocks that define the entire Jacuzzi and entrance area. Around the pool, new paths and shady corners with comfy floor pillows were created so as to provide an “oasis” in complex’s core. The surrounding landscape follows Mediterranean vegetation juxtaposing the preserved exotic palm trees, while a new herb garden was added to provide the resort’s chef and bartenders with the freshest, most fragrant herbs.
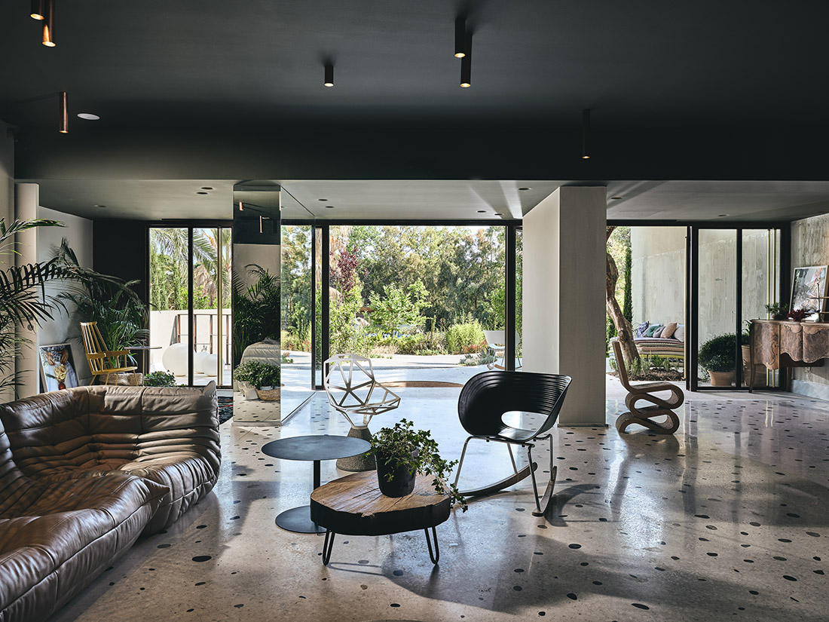
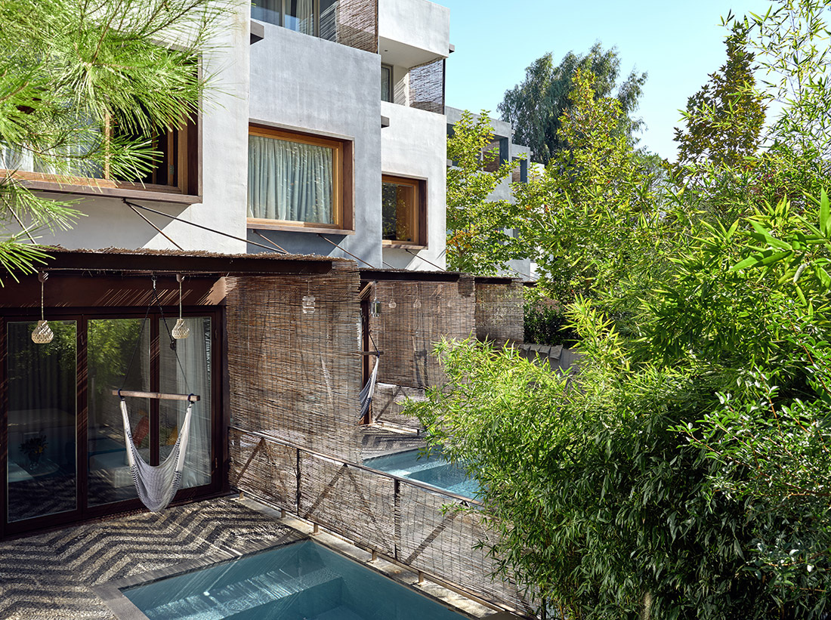
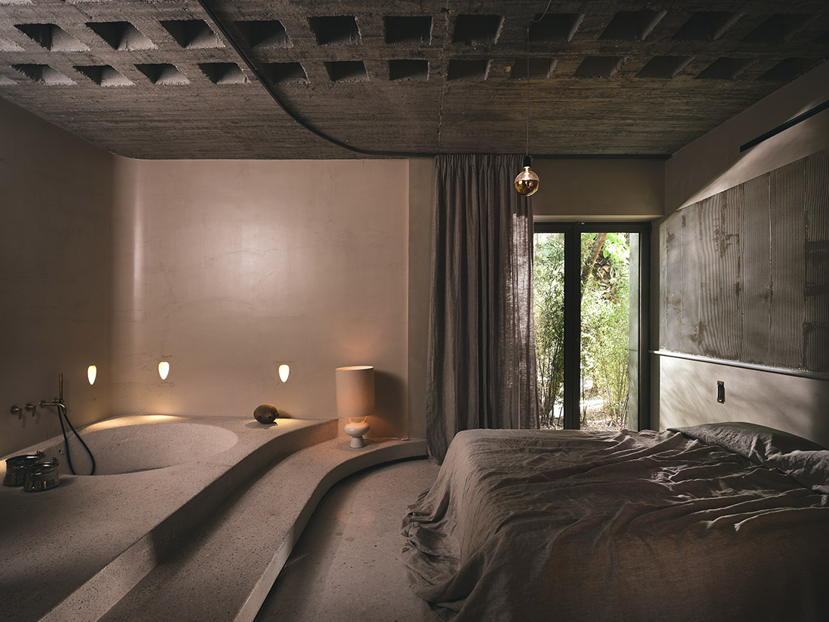
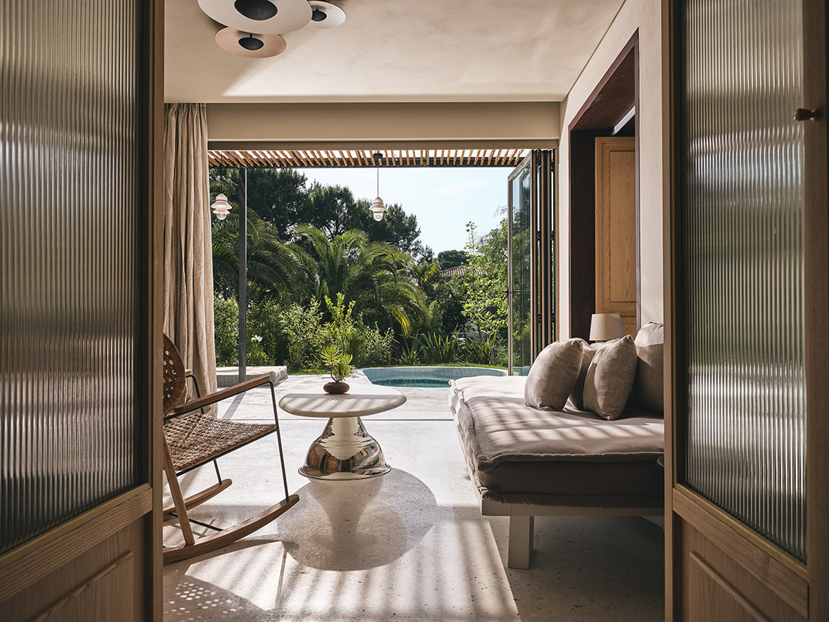
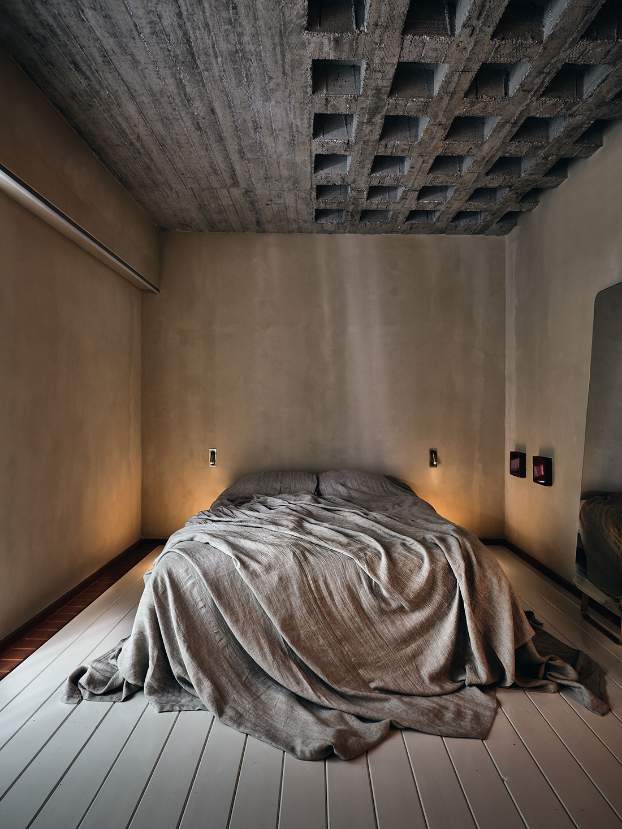
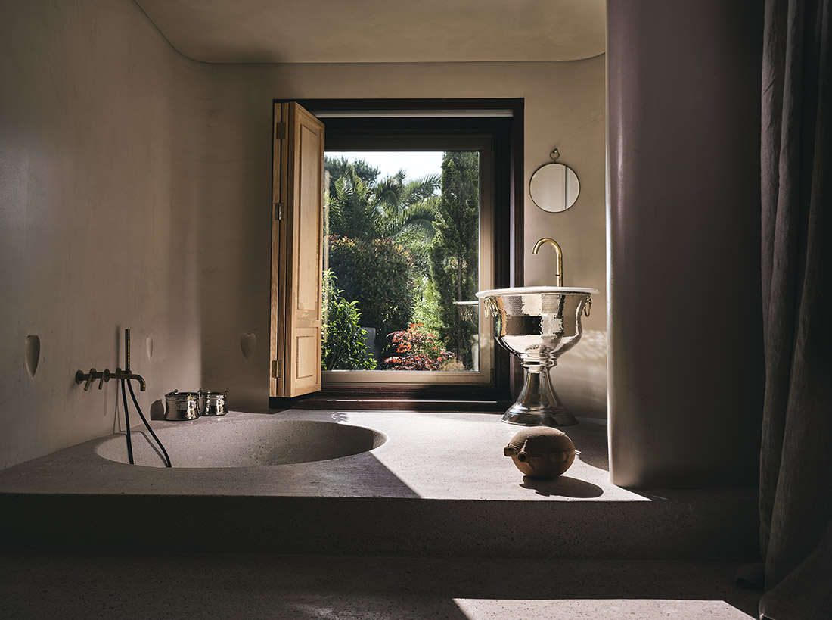
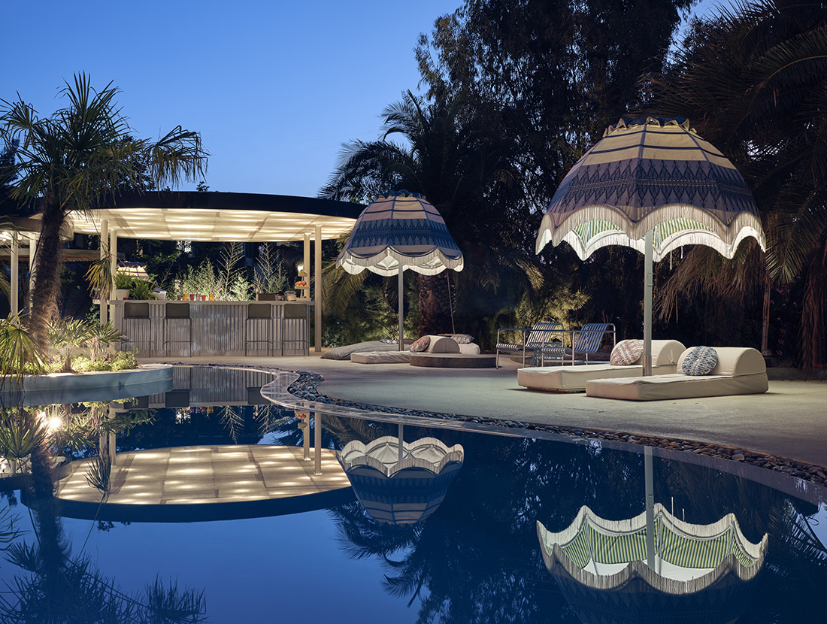

Credits
Design Team
agarch+ architects; George Anagnostellis, Angeliki Pappa, Angelos Komninos, Charis Siaravas, Foteini Emmanouilidou
Landscape Design
Fytron O.E.; Michalis Petsaggourakis
Interior Design
agarch+ architects; Alexandra Efstathiadou
Interior Reception-Lobby Design
agarch+ architects; Alexandra Efstathiadou, Rania Stamataki
Interior Lighting Design
agarch+ architects
Exterior Lighting Design
LA STUDIO; Aris Klozinakis
Structural Design
PTB engineers, KMP engineering
Mechanical Design
KMP engineering
Construction Team
KMP engineering
Photos
Anima Vision
Location
Vourvourou, Chalkidiki, Greece
Year of completion
2019
Total area
600 m2


