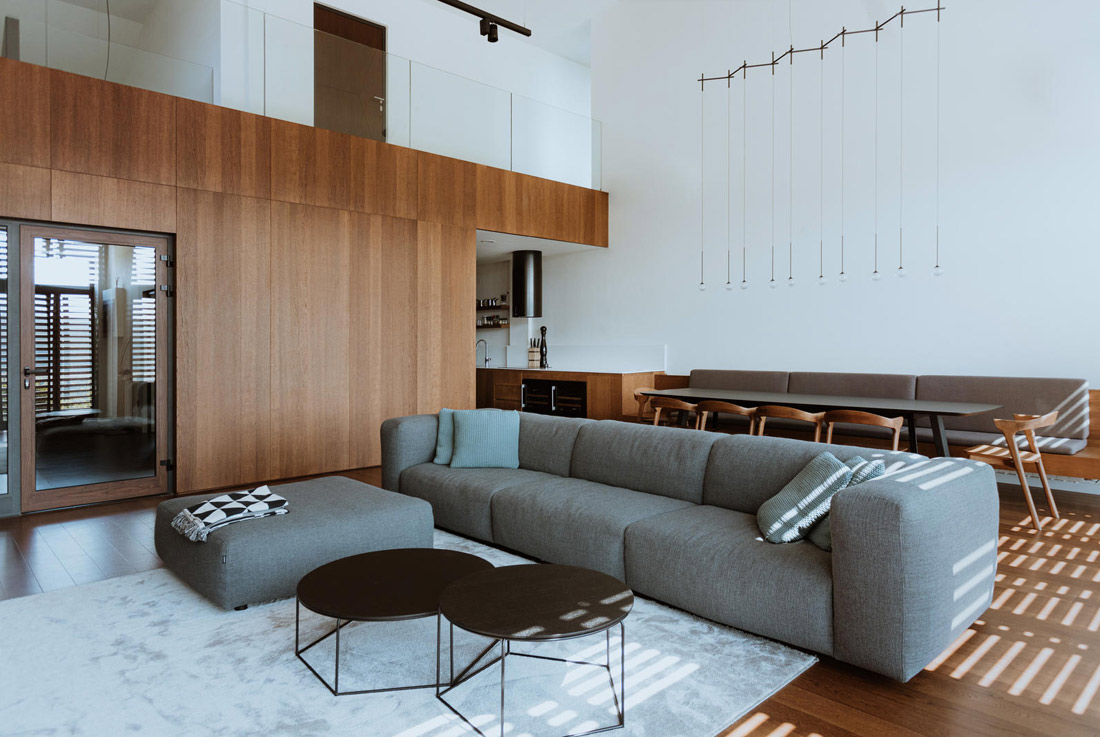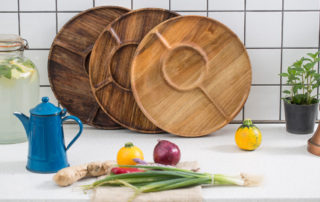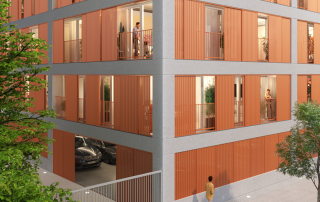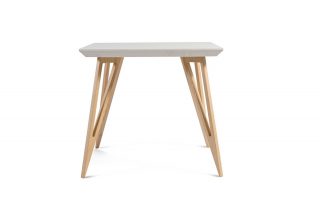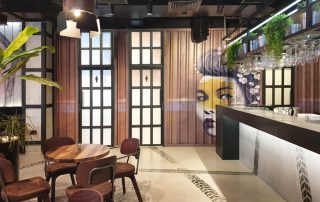Eden Residence is a part of the Eden winery located in the village of Ranilović on top of a vineyard that stretches on the slopes of Kosmaj and Bukulja. The residential part consists of a large living area on the ground floor which is the central place for coming together and enjoying, while the gallery is reserved as a night area, with four rooms. The living area is closed on one side with glass surfaces, which in the summer allows the facade to be opened and the living areas to form a covered terrace. The main theme in the space is merging. Permeation of living facilities with nature through large glass surfaces, communication with the sleeping area via gallery / bridge, permeation within the living spaces – overflowing the living room towards the dining room and open kitchen. The second, important characteristic is spaciousness, not only in the two-dimensional sense, but also in the third dimension, ie. cubature of space. A sofa, a dining table, lighting, a TV chest of drawers, together with a bench that flows into the kitchen are the main carriers of the interior that are inviting in terms of relaxation and relocation from any busy environment. White walls and ceiling, free from too much furniture, additionally strengthen and open the space. The view of the greenery only completes the ambience.
What makes this project one-of-a-kind?
Important characteristic is spaciousness, not only in the two-dimensional sense, but also in the third dimension, ie. cubature of space.
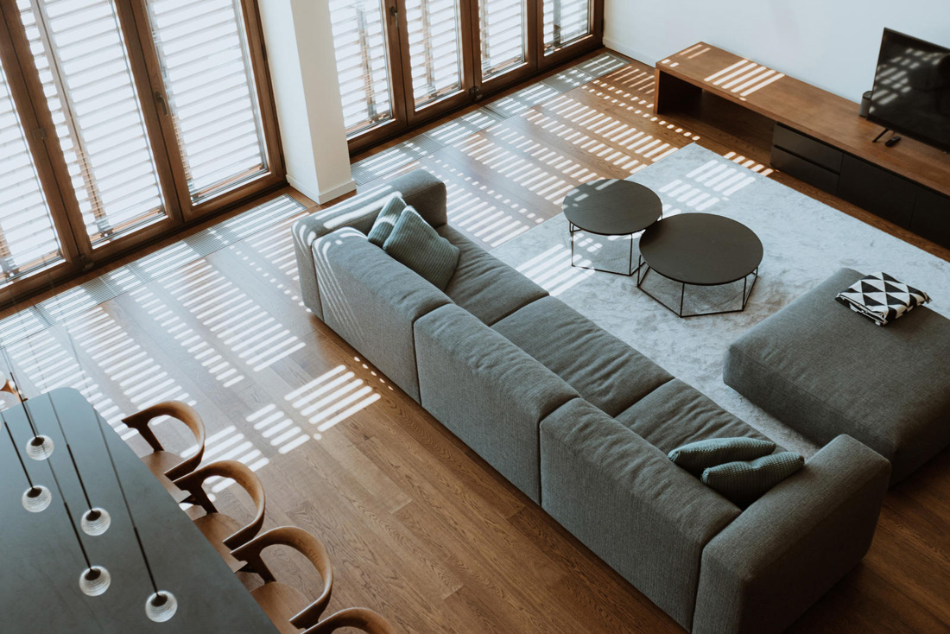
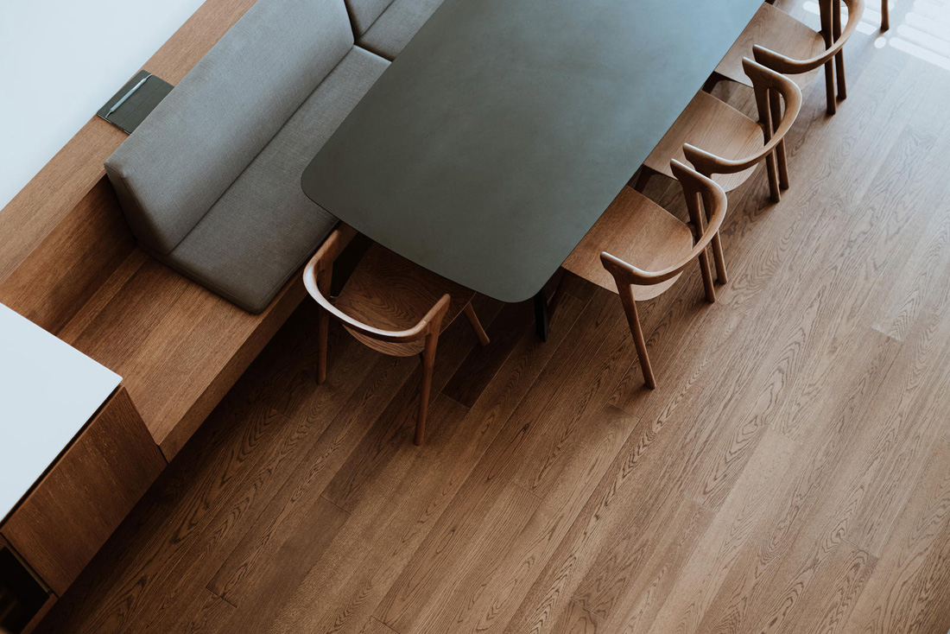
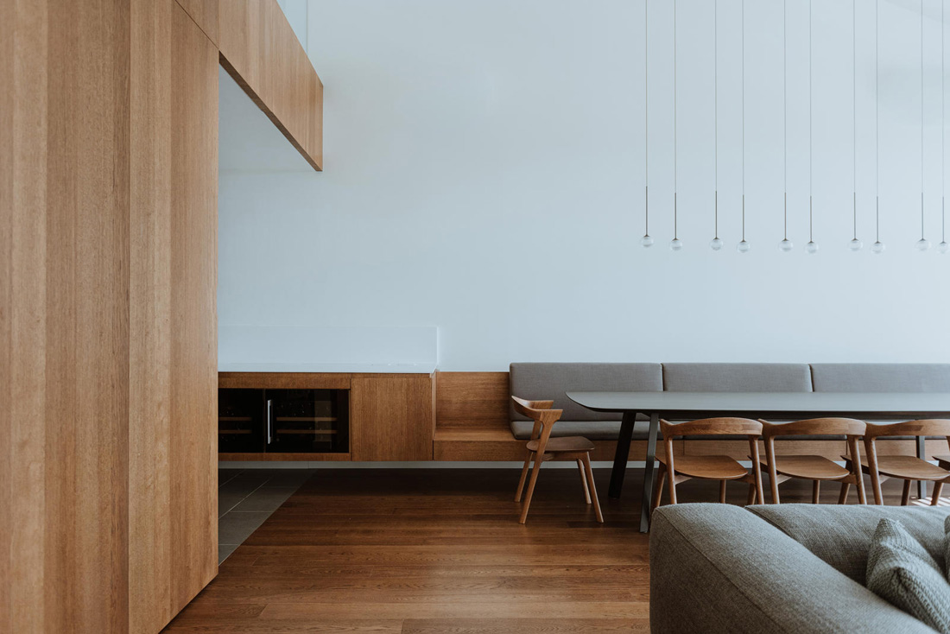
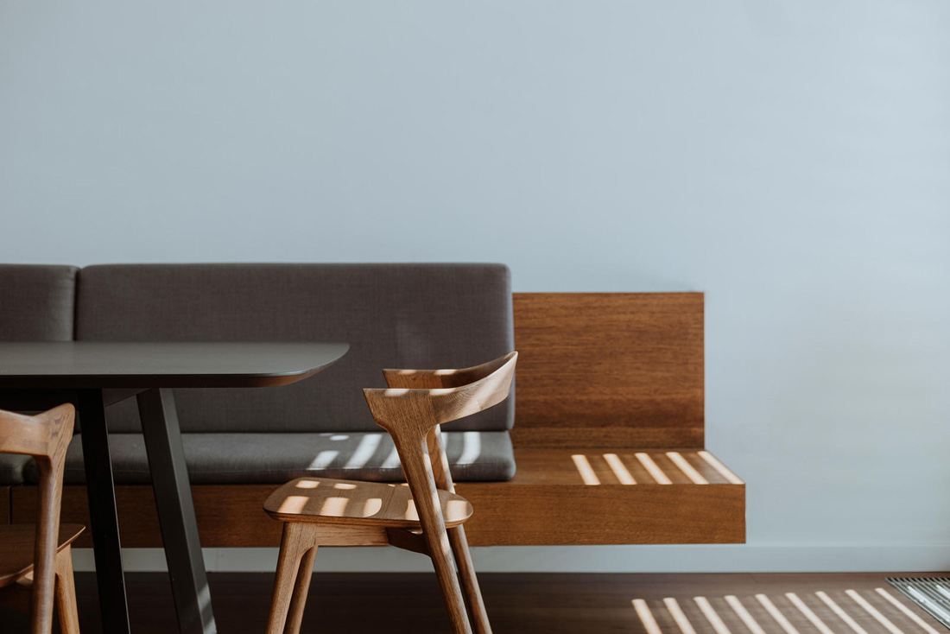
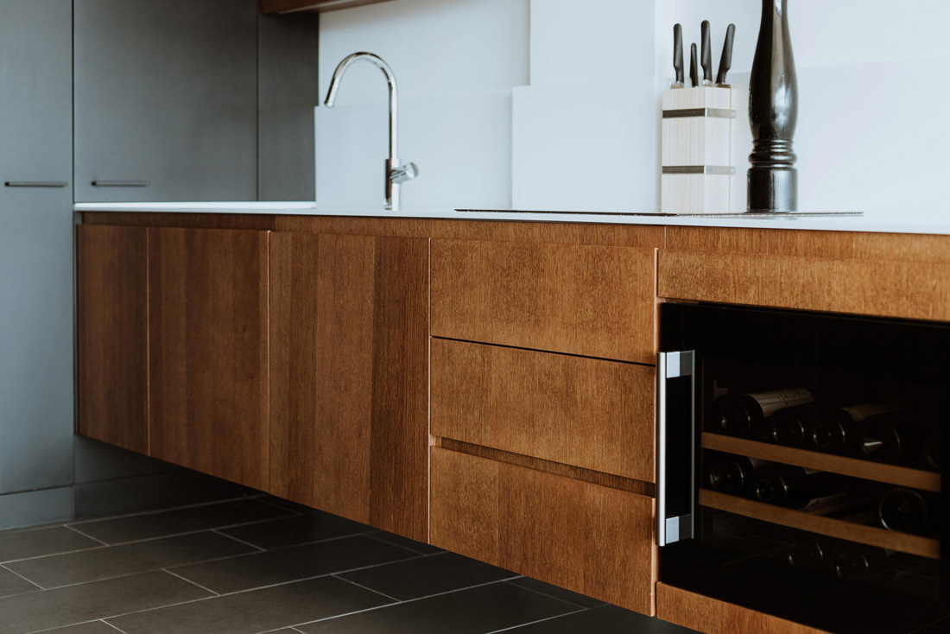
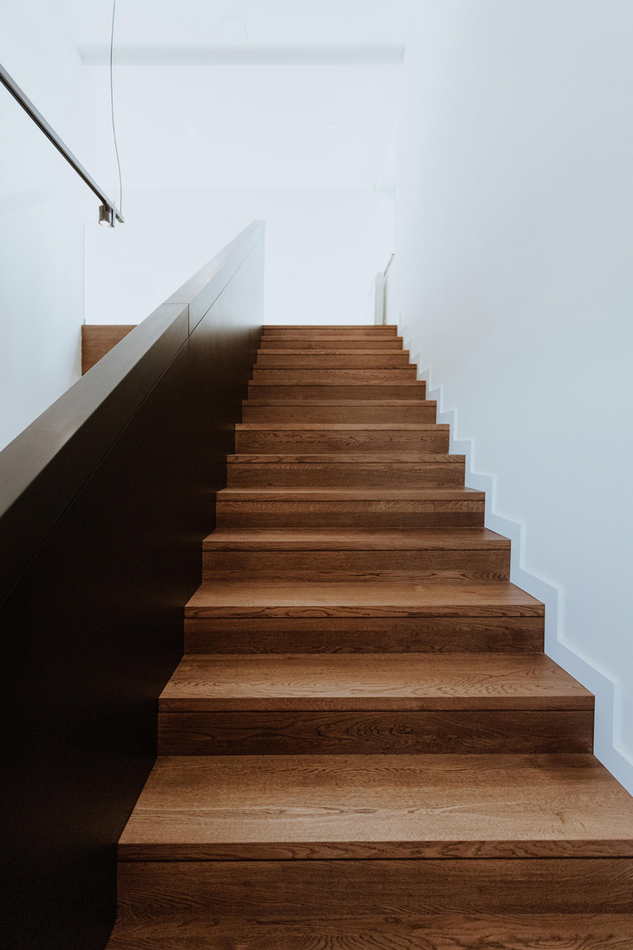
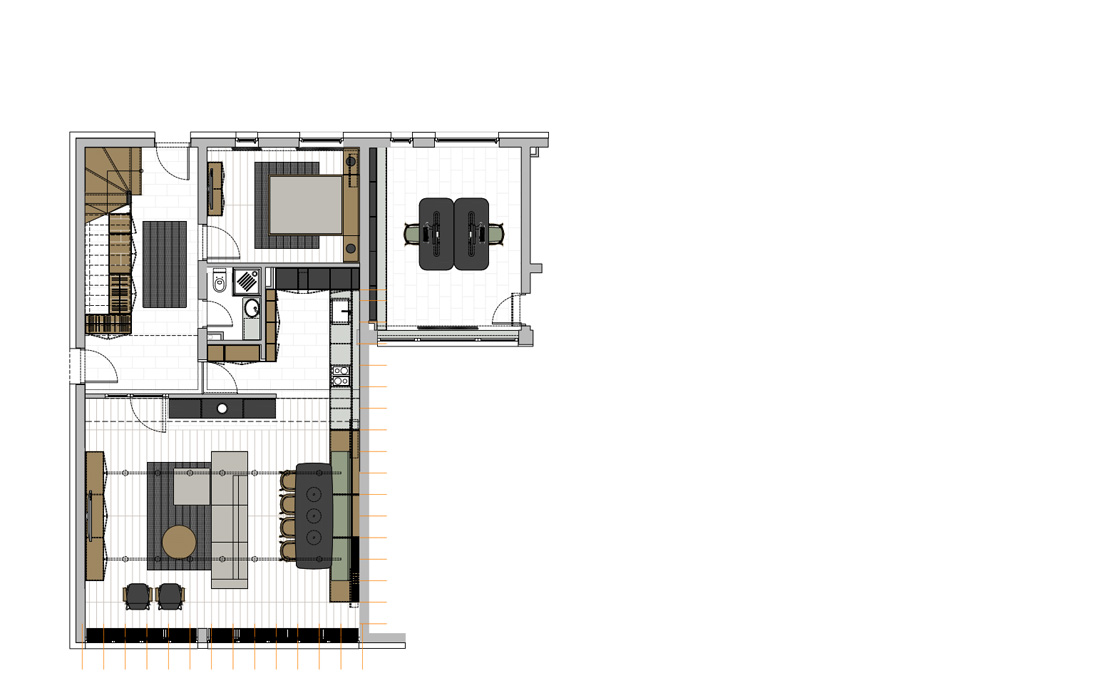
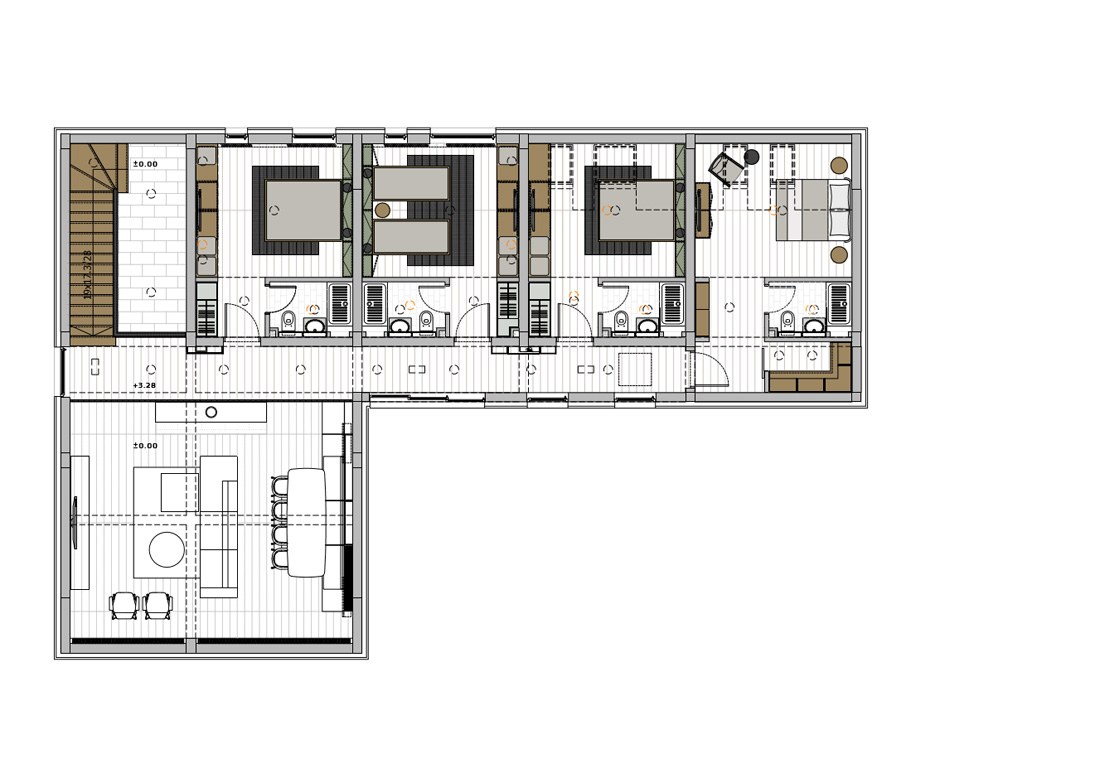

Credits
Interior
Studio Fluid
Client
Eden winery
Year of completion
2019
Location
Village of Ranilovici (Arandjelovac), Serbia
Total area
314 m2
Photos
Jovana Rakezić
Project Partners
Main contractor
GIR ltd
Other contractors
Prostoria Ltd., Studio Fluid, Neisako Studio, Vibia Lighting, Hansgrohe Group


