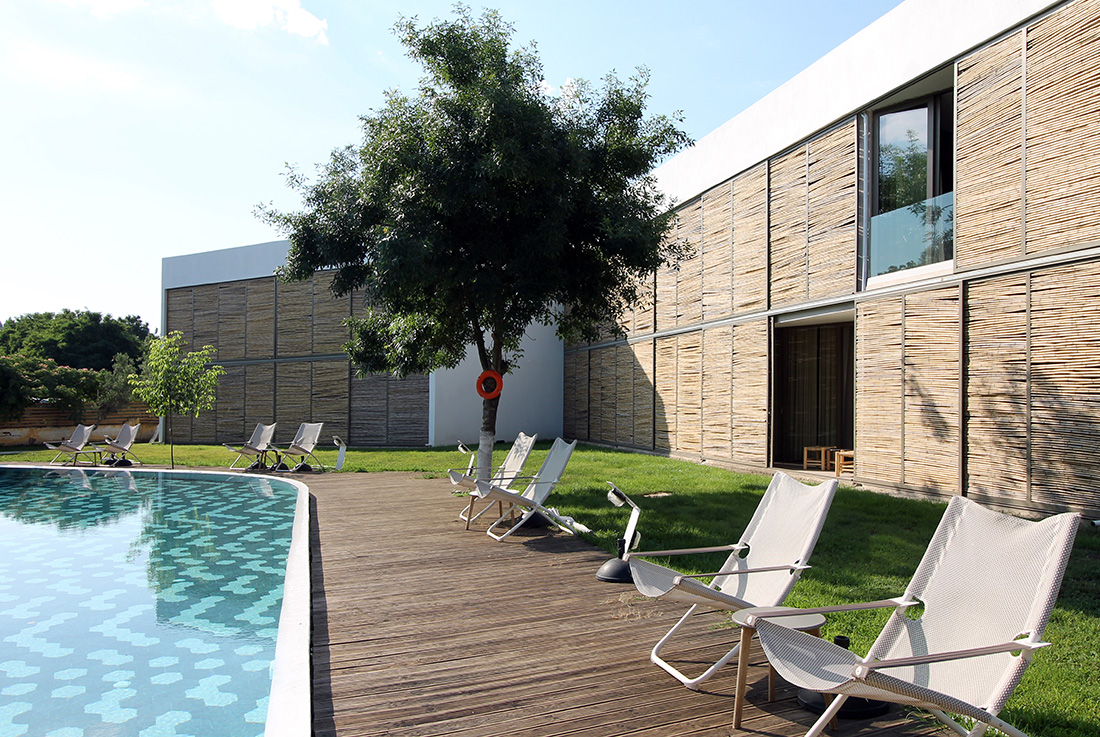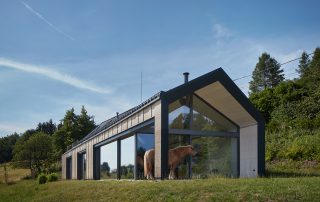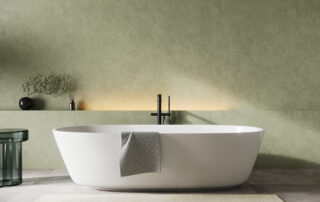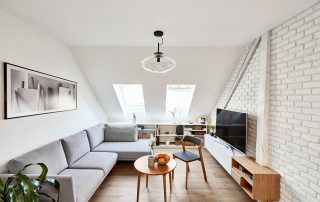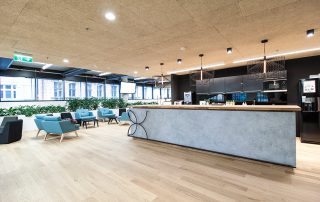Hotel extension, Tristinika Beach, Greece. The camouflaged hotel.
On-site construction time amounted to 4 months for 900 m2 for 2 floors. The rooms of the suites flow into one another, and the huge glass sliding windows blur the boundary between inside and outside. The open floor plan and its orientation work together with the facades, keeping interiors cool during the summer heat. The SE-SW facade features vertical wooden planks, that indicate the private entrance to each suite. The wooden facade blocks direct sunlight, while letting the sea breeze circulate through the suites. The design involved local materials, local labour, handcrafted furniture and flooring. Structural steel was utilized for the frame and precast concrete for all the wall partitions.
What makes this project one-of-a-kind?
The swimming pool facade is completely covered with sliding panels clad in local reed that grows on the hotel site. The reed panels hide the full-height glass windows behind them, creating a softer, more discreet, non-reflective facade that blends into the natural surroundings. At the same time, the sliding reed panels provide sun protection and privacy to the inhabitant, as they enable guests to transform their balconies into private outdoor rooms.
Text provided by the architects.
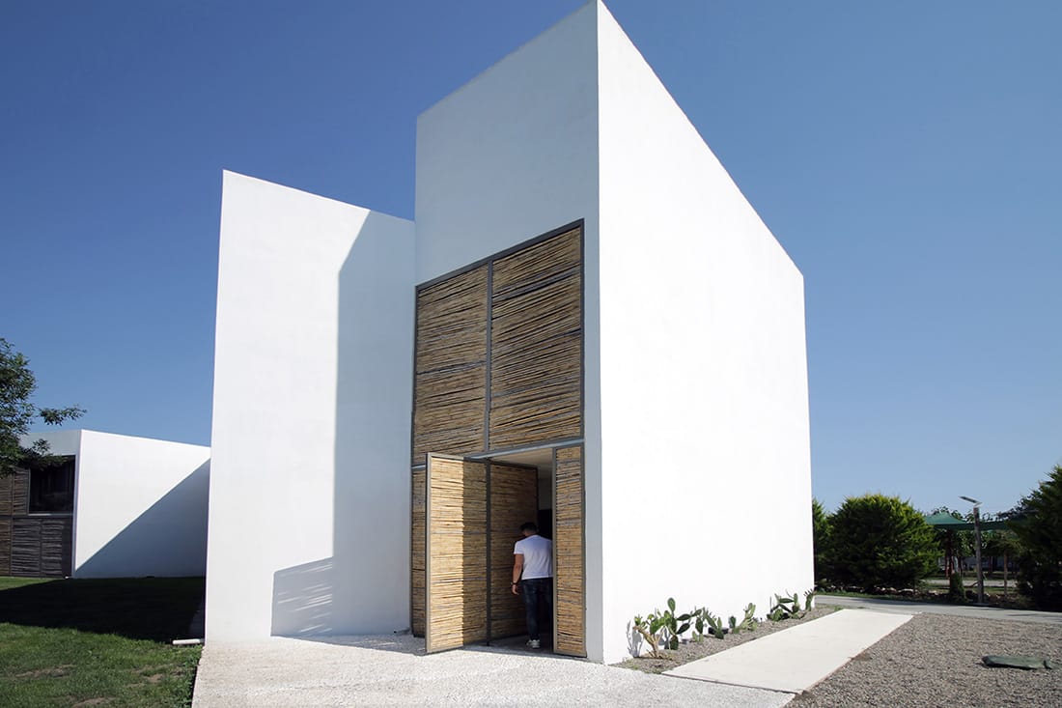
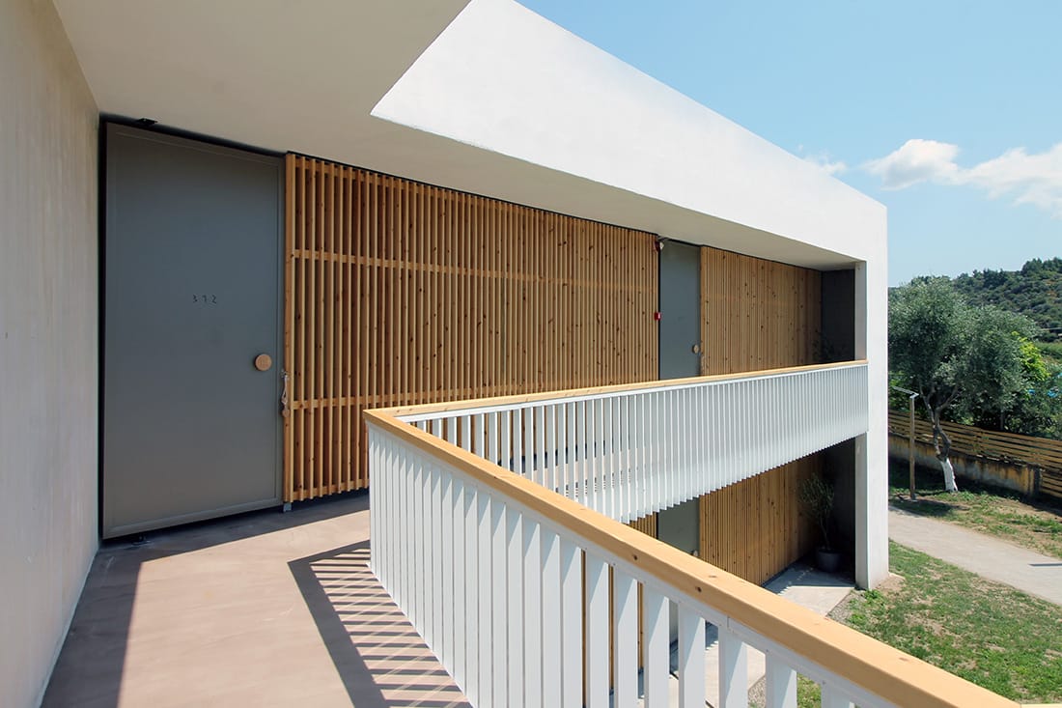
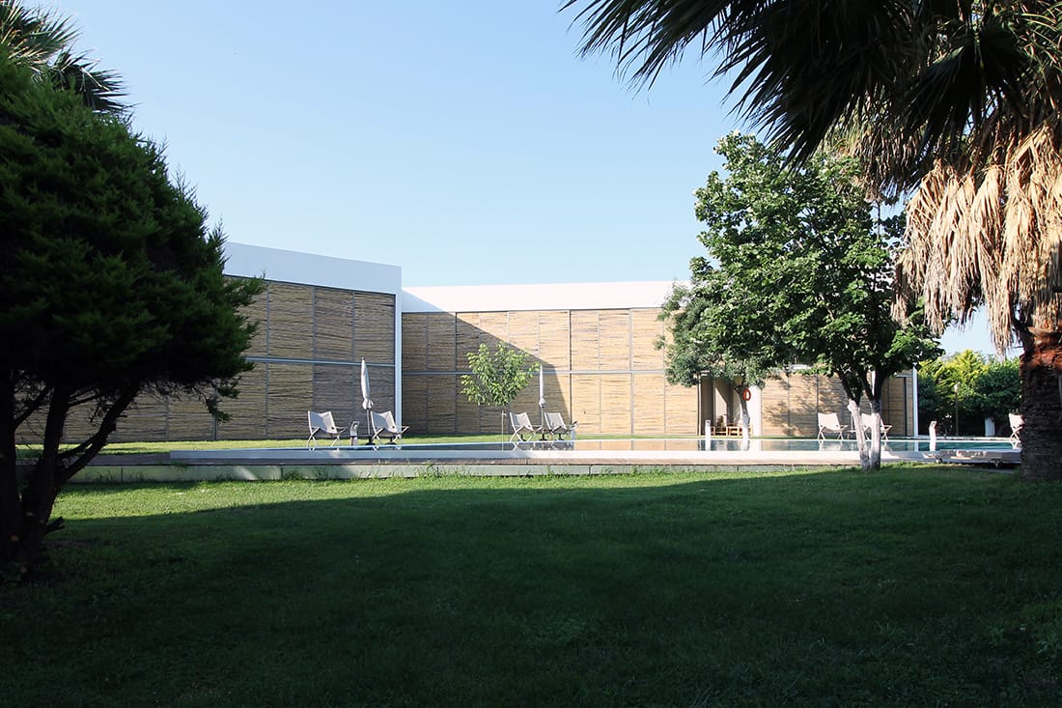
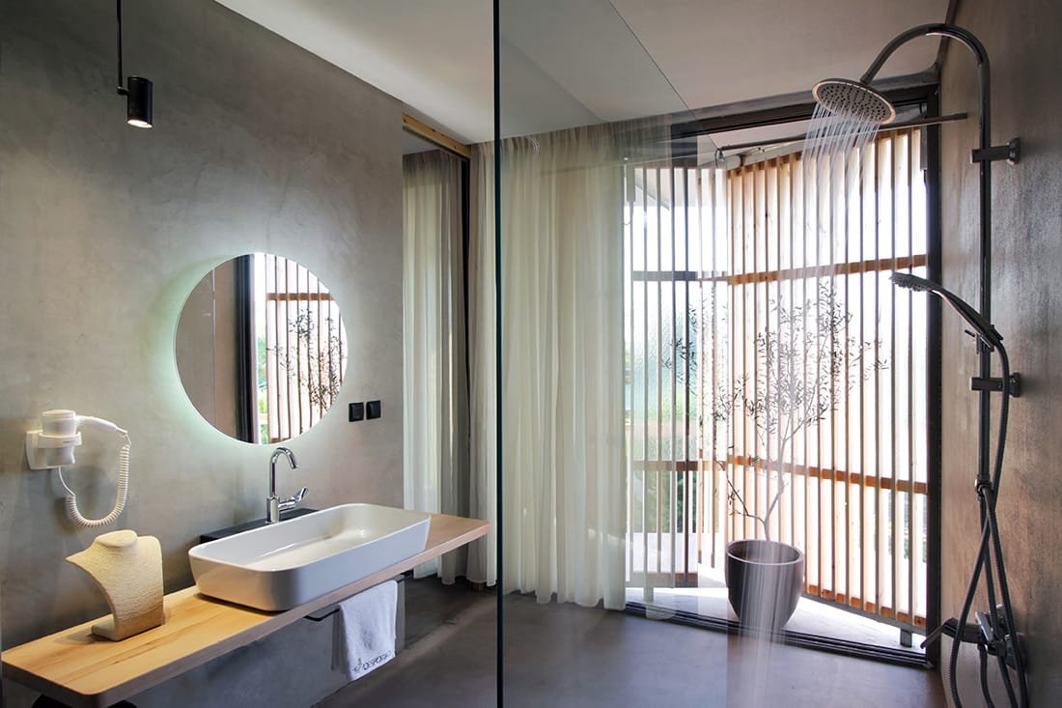
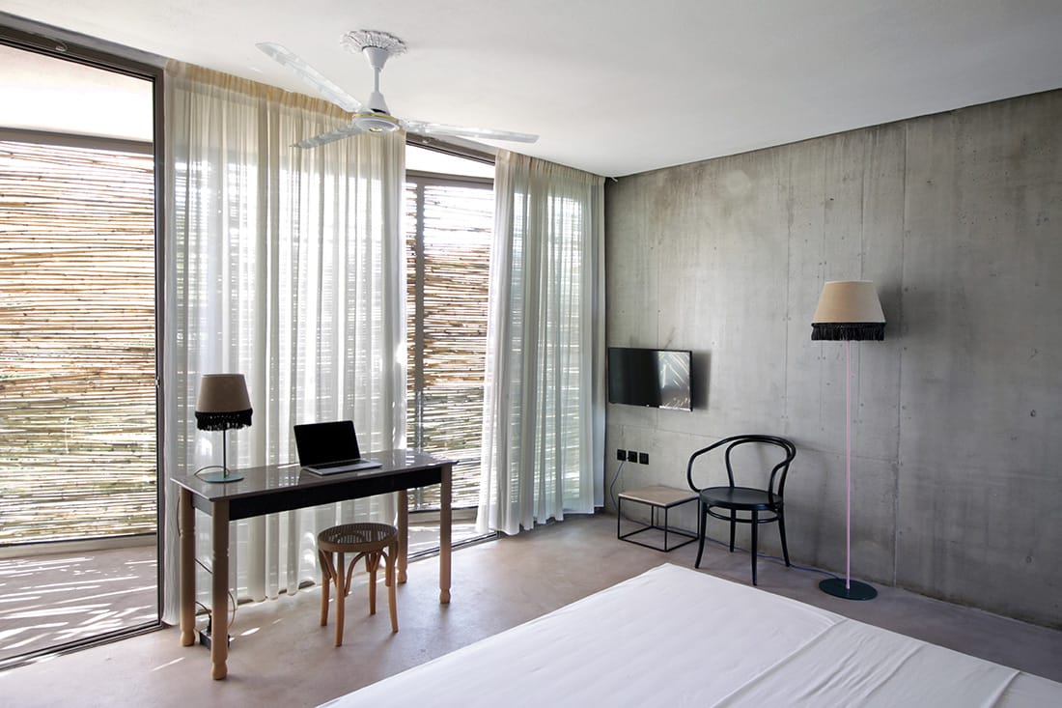
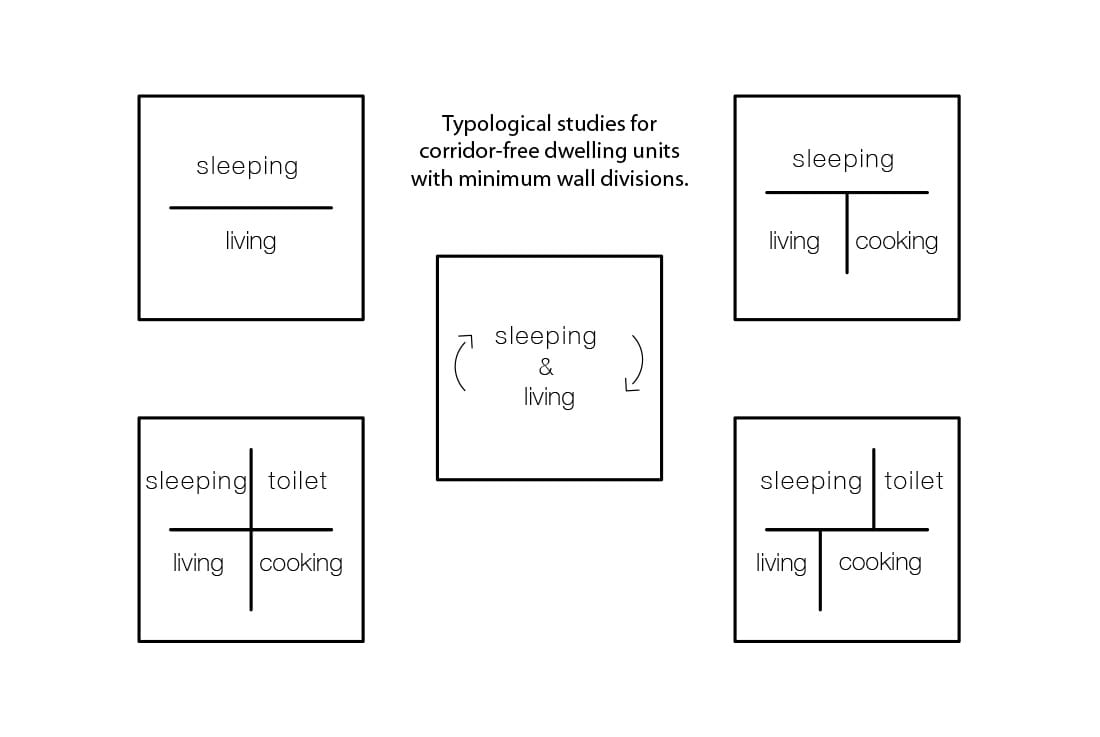
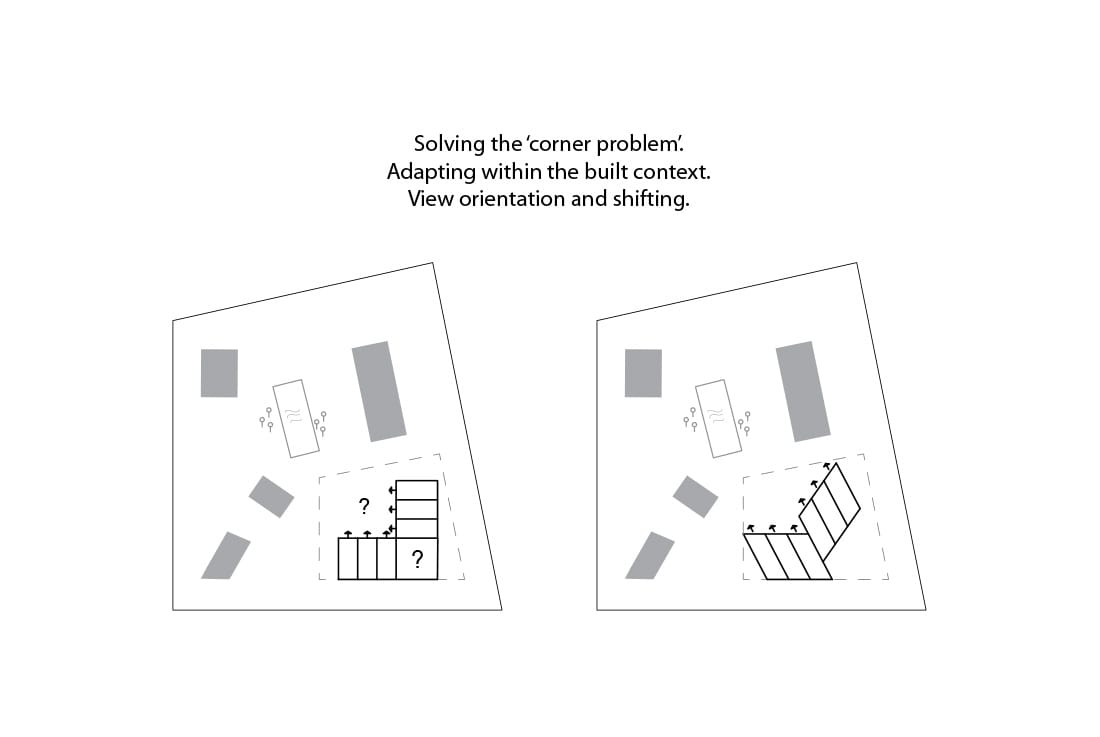
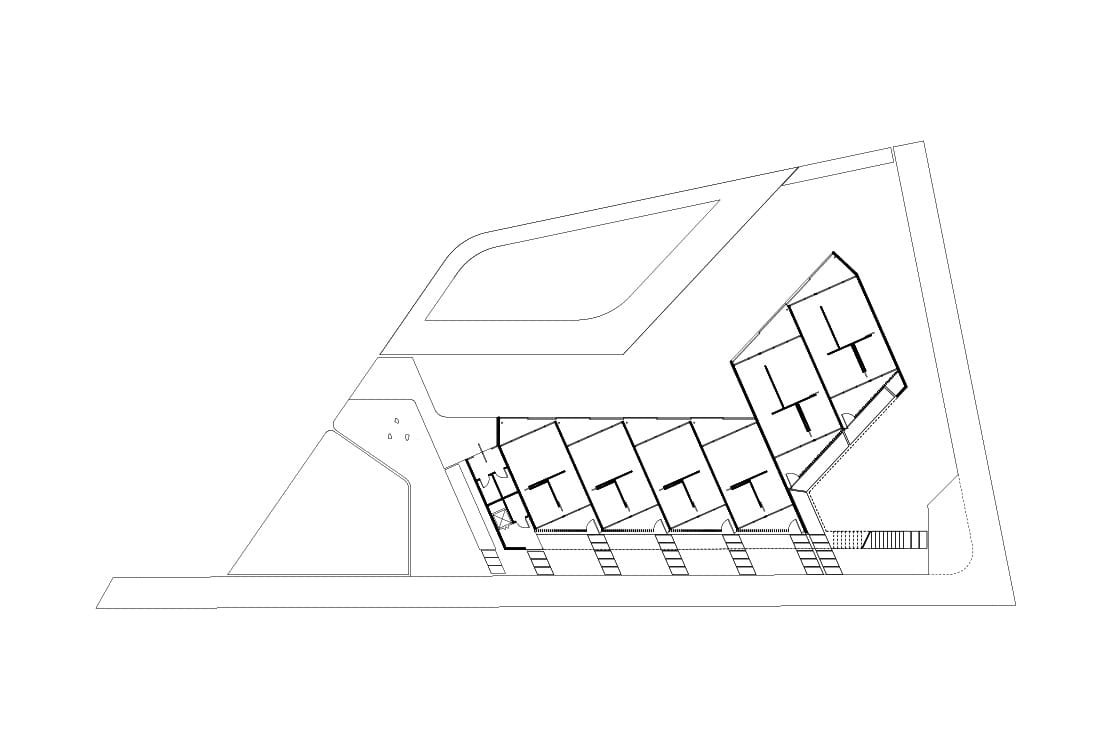
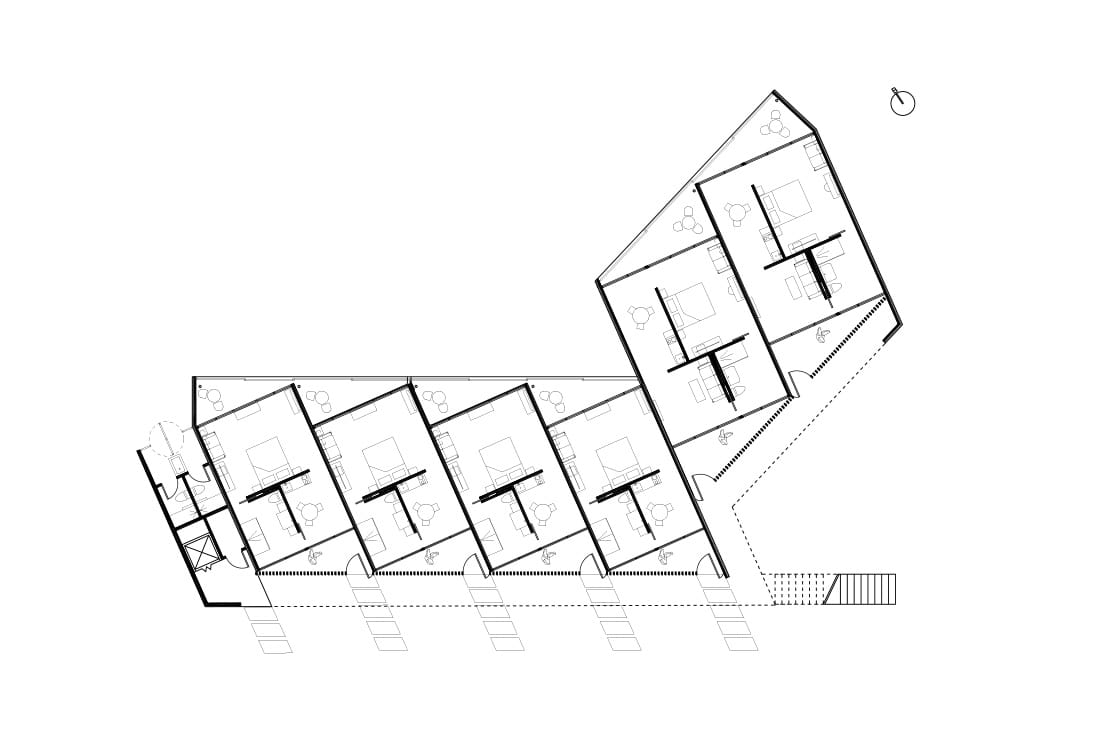

Credits
Architecture
Alex A. Tsolakis Architecture
Year of completion
2018
Location
Tristinika Beach, Greece
Area
Total area: 900 m2
Site area: 4000 m2
Photos
Alex A. Tsolakis


