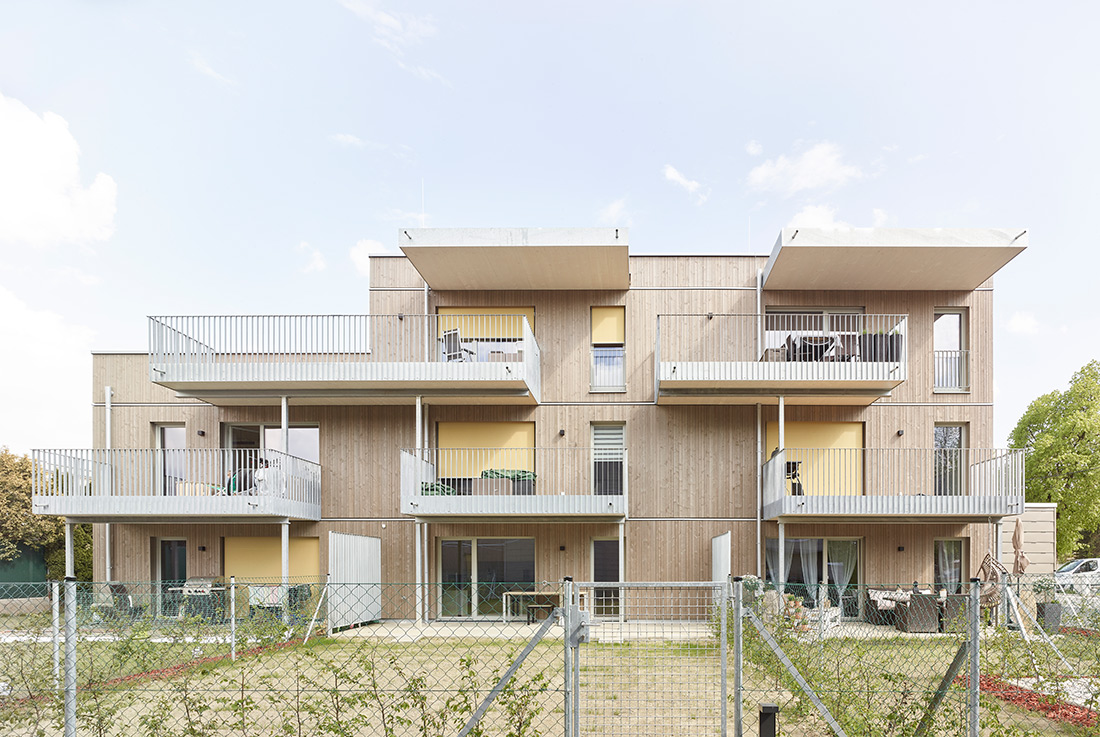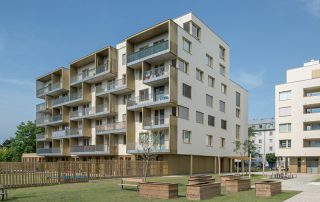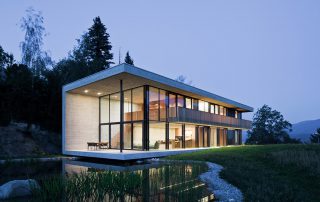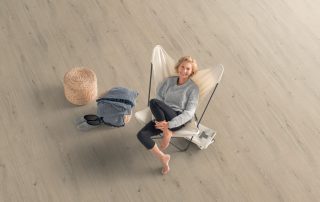In the Ebenthaler Strasse project, 21 apartments were built with a total of 1,505m3 of residential space. The buildings do not have a cellar, instead, the cellar substitute rooms are on the ground floor in the one-story part of the building by the entrance area. The majority of the parking spaces have carport roofing with greenery. The steel structure with solid wood ceilings, along the site boundary towards the traffic of Ebenthaler Straße with its listed tree-lined avenue, forms a visual barrier and noise insulation for the apartments. The ground-floor apartments have large gardens, the apartments on the upper floor and attic have generous balconies, and the maisonette apartments have an additional large roof terrace. The buildings are covered with vertical wood formwork which breaks up the geometric strictness of the building volumes in a seemingly arbitrary fashion, due to the arrangement of the various board widths. The one-story part of the building is clad with aluminium shingles and defines the ground level with the covered entrance area.
What makes this project one-of-a-kind?
The client and architect found each other through the appointed wood construction company. In such a constellation, nobody needed to be convinced of wood as a construction material and actually, all those involved were clear as to its advantages and had expressed an explicit wish for it. So it was easier to maintain a focus on the specifications of the client and the best possible solution within all the parameters.
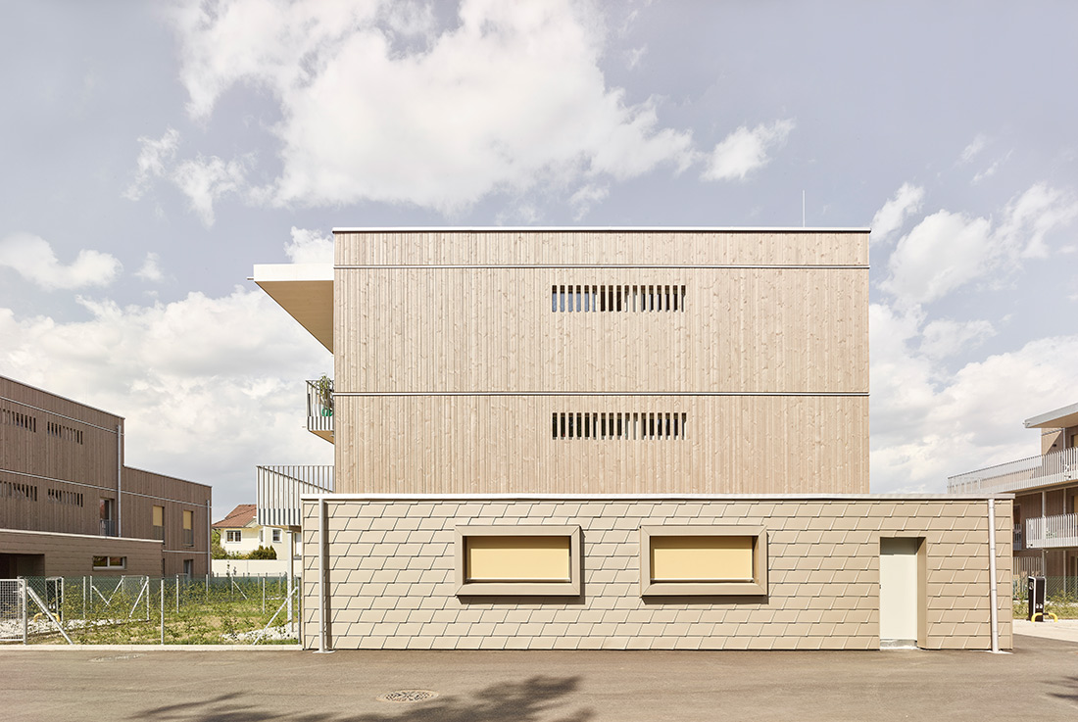
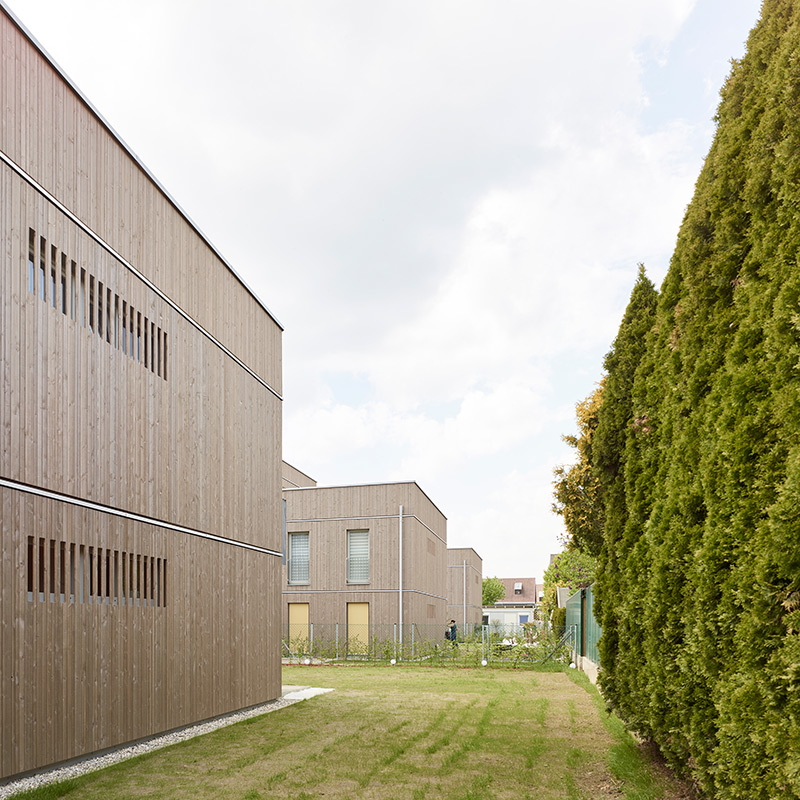
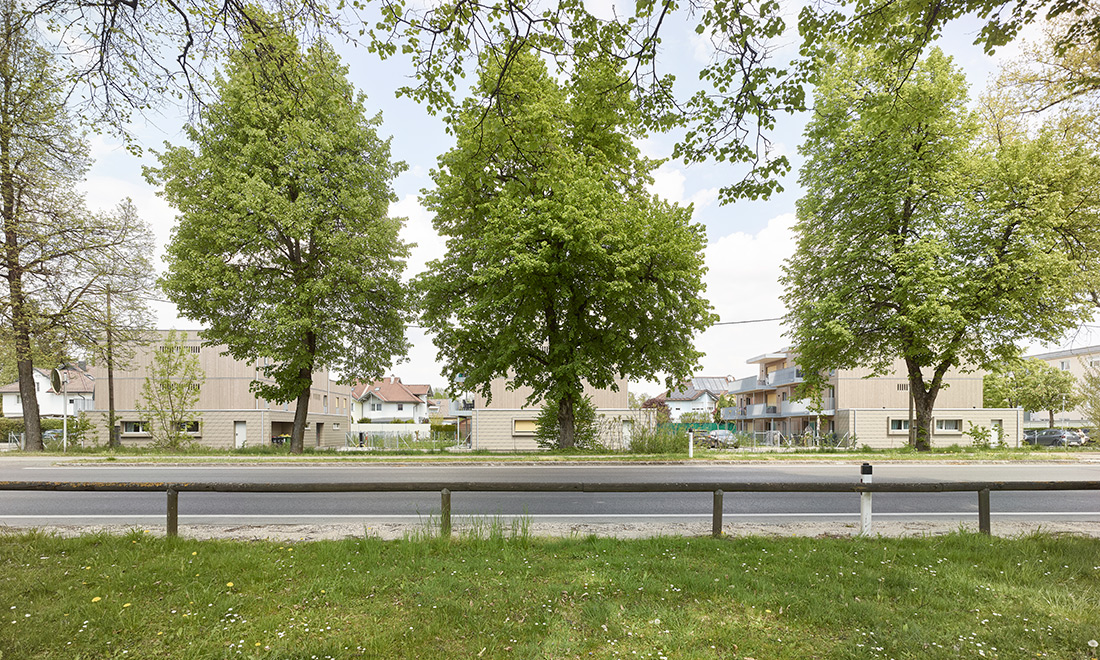
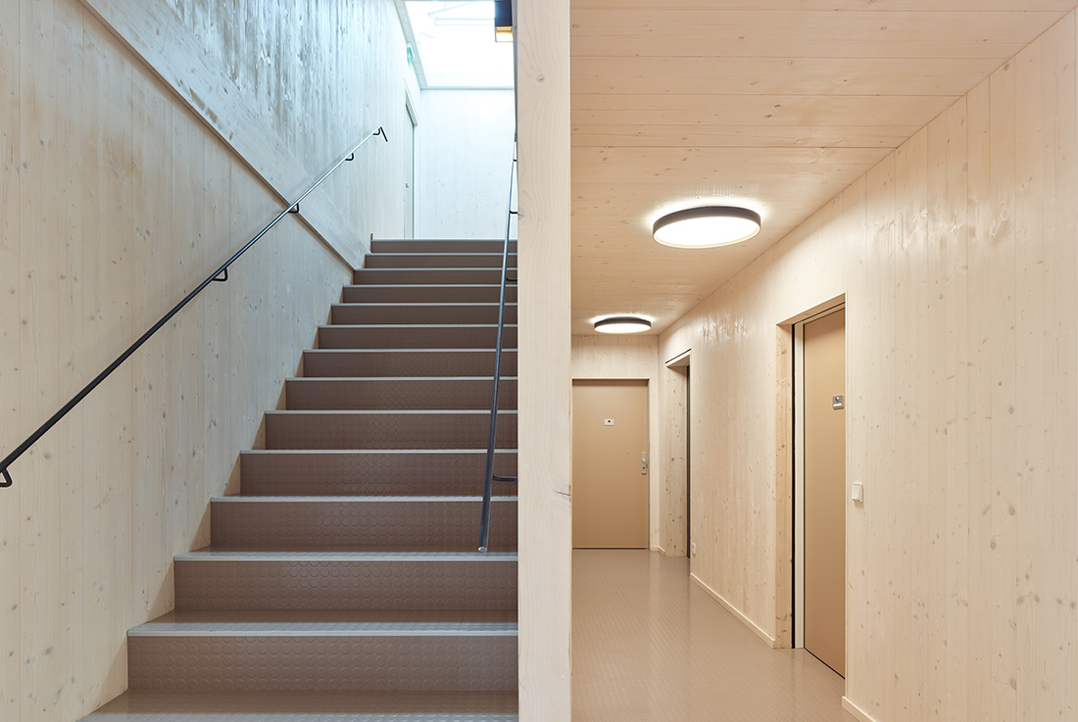
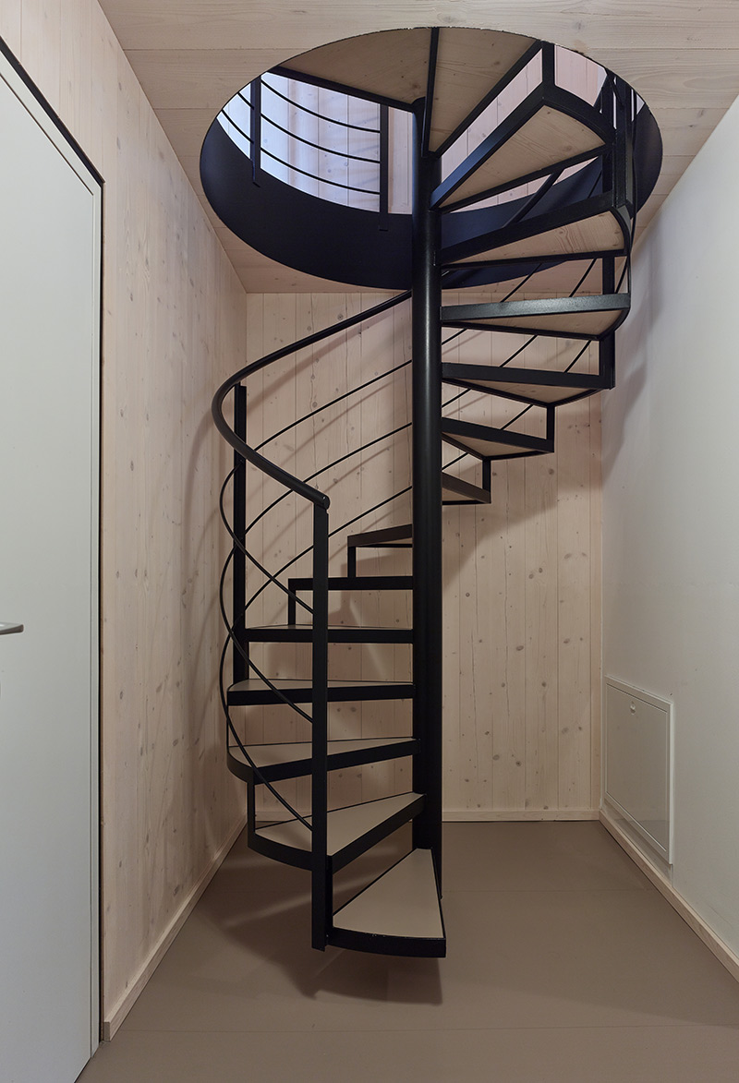
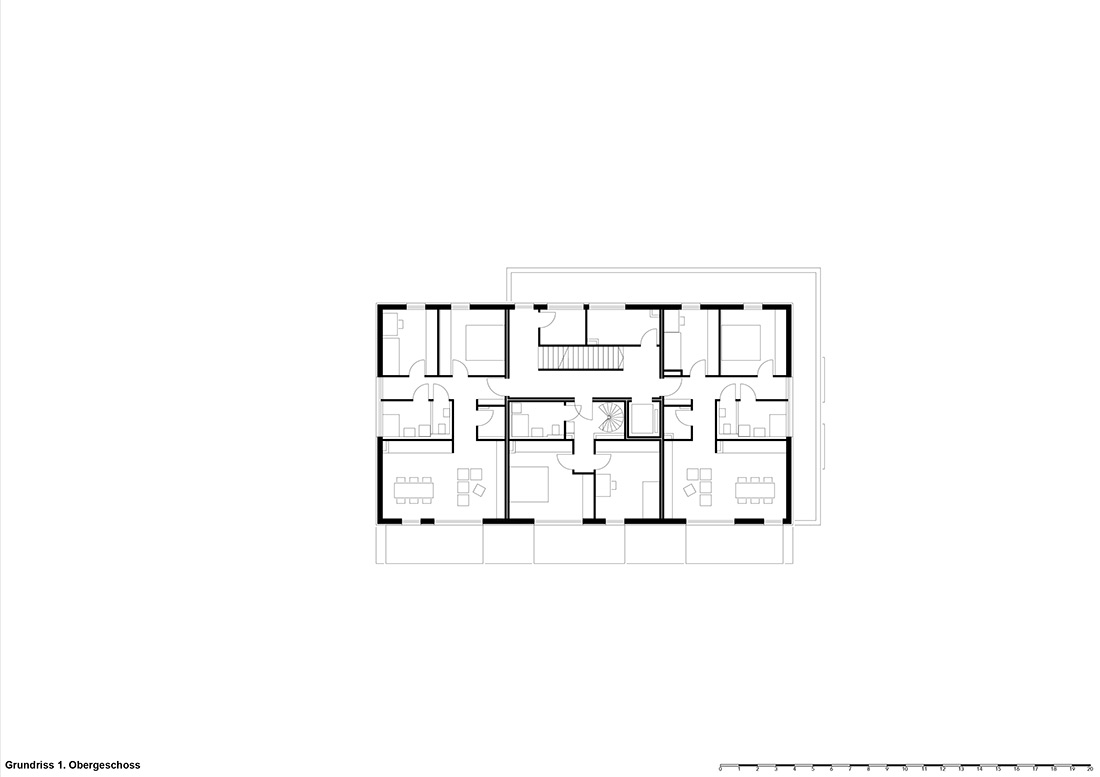
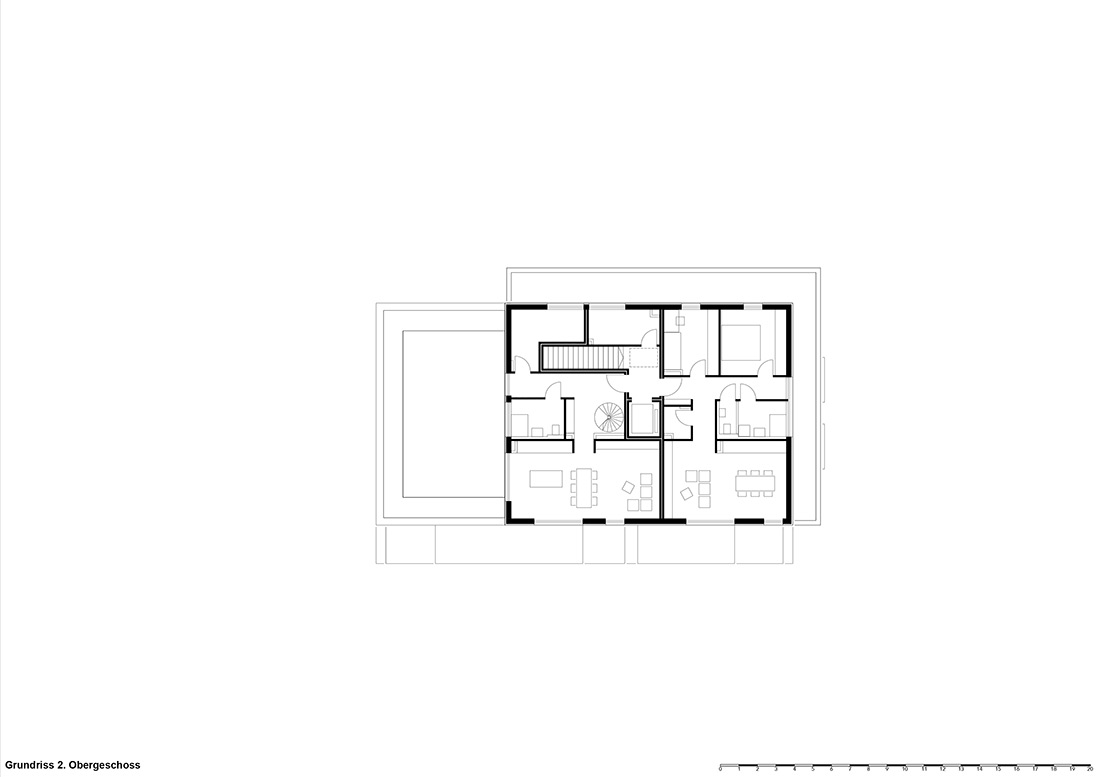
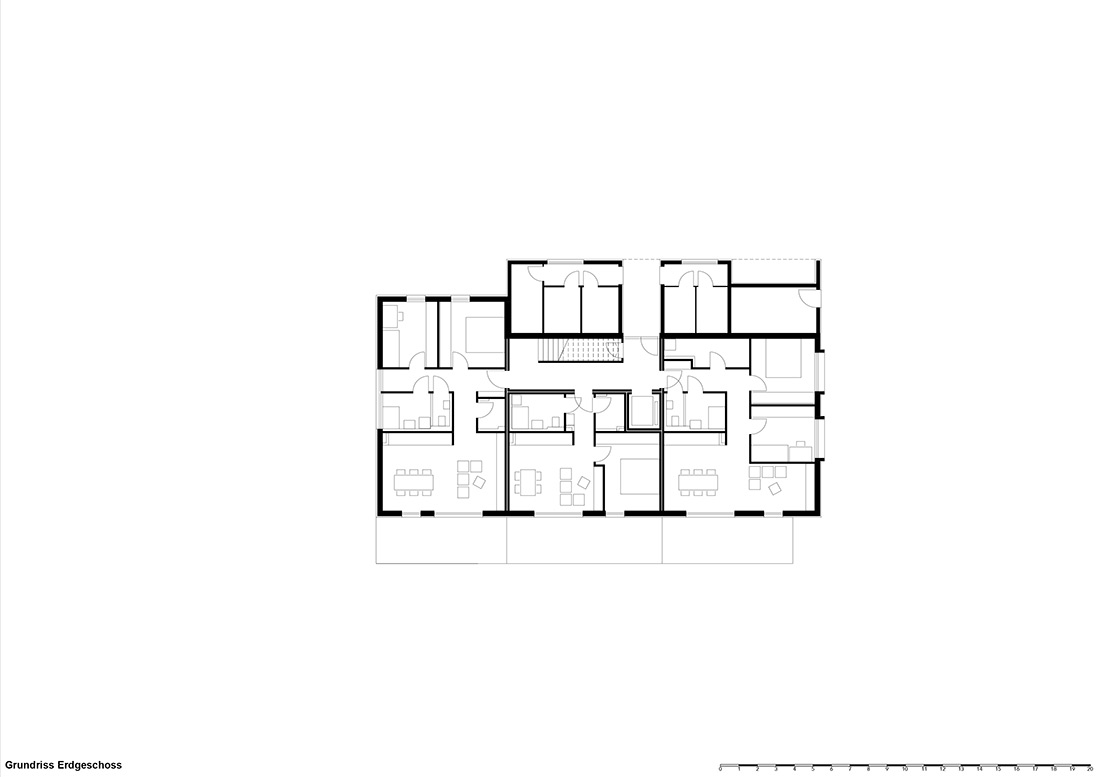
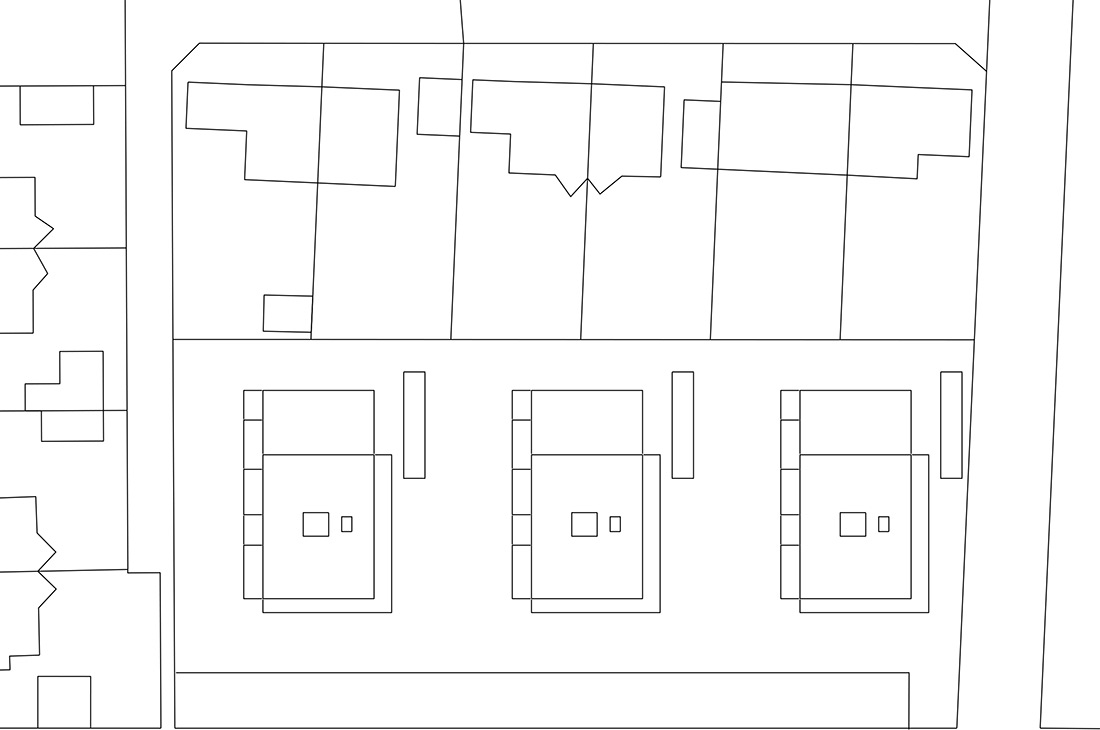
https://bigsee.eu/wp-content/uploads/2022/04/p-21-1.jpg[/fusion_imageframe]
Credits
Architecture
Architekten Karbasch Wortmeyer
Client
S&A Projektentwicklung GmbH
Year of completion
2019
Location
Klagenfurt, Austria
Total area
gross floor area 2.330 m2
net floor area 1.857m2
Site area
3.591 m2
Photos
Architekten Karbasch Wortmeyer
Project Partners
Meiberger Holzbau GmbH


