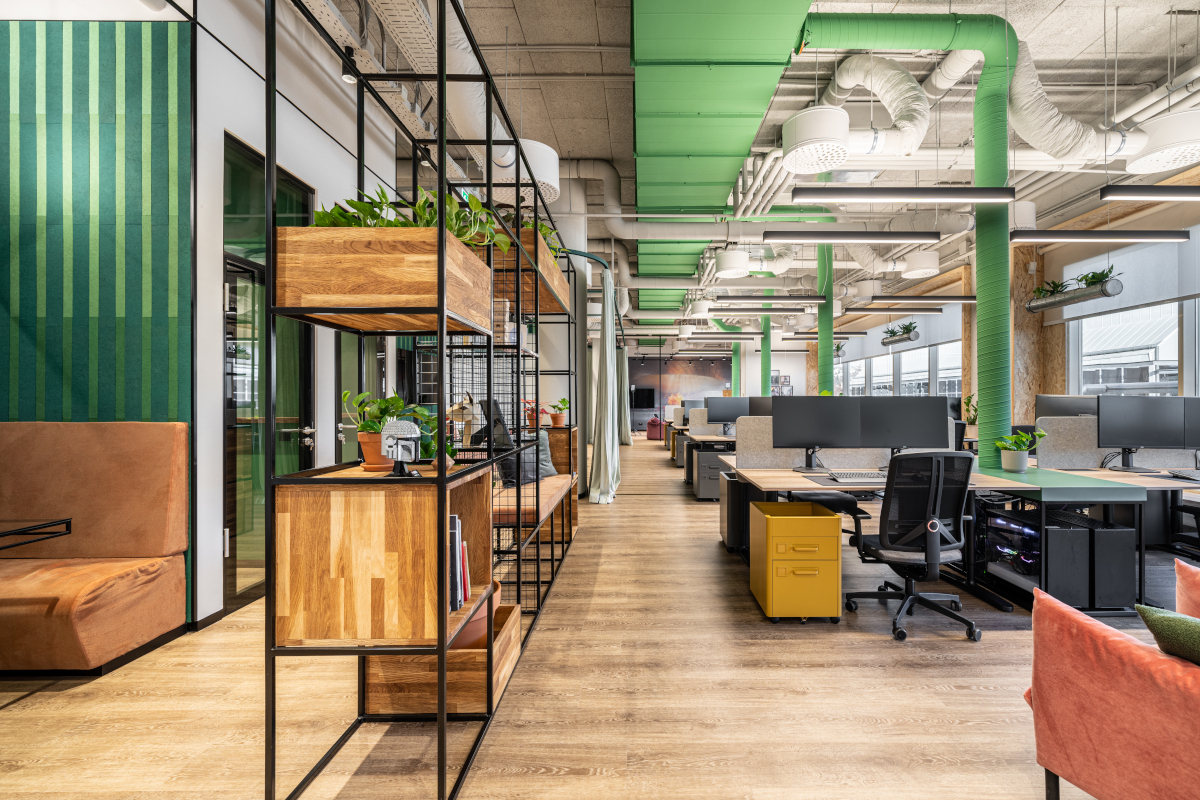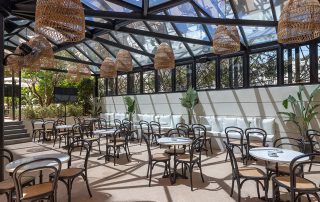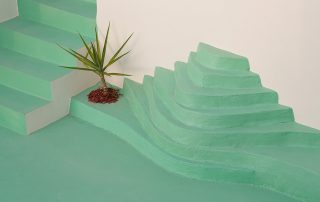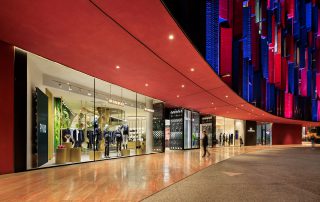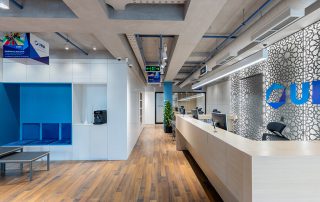The ArchViz team provides architectural visualisation for design support: they won the International Property Awards 2021 Best International Architectural CGI Company category. This 350 sqm office was designed for them using the Discovery-Workplace Strategy service. The brief was to create a flexible, quickly reorganizable, multi-functional office, using environmentally friendly materials, while retaining the existing wet room and mechanical and sprinkler ducting in the ceiling. The aim was to reduce the heat load from high-performance computers by designing direct extraction between the desks, thus reducing the ecological footprint of the office. The concept was a postmodern approach and colour scheme, using basic elements of 3D design, creating a vibrant, inspiring, homely
environment. The thin black frame structure and the white or textured and coloured surfaces in between reflect the phases of modelling. Only “real” materials were used: OSB, solid wood or veneer, metal, concrete, and peat (acoustic cladding).
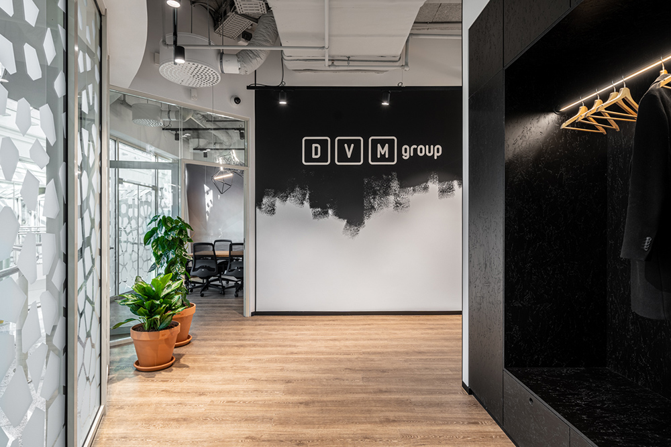
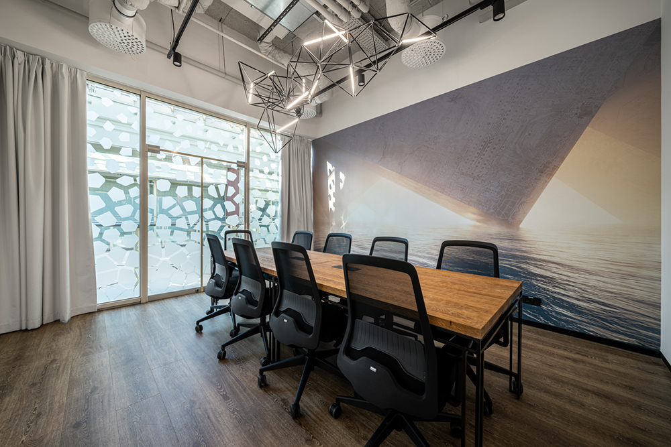
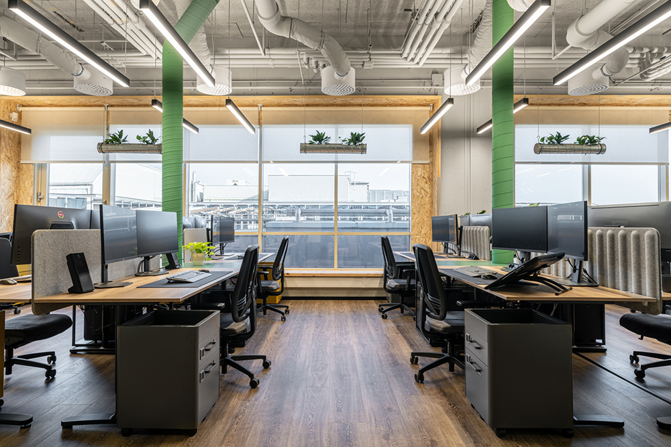
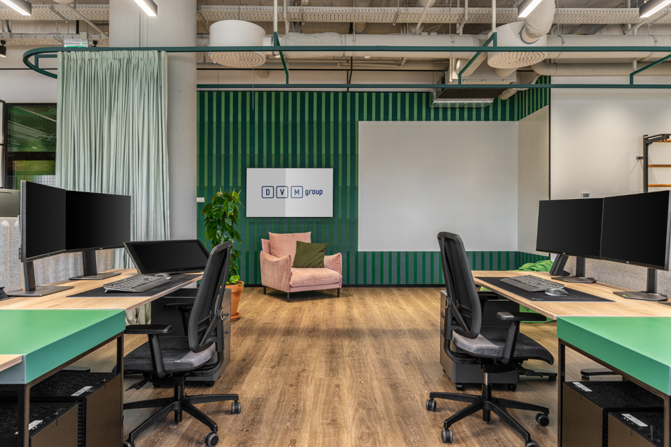
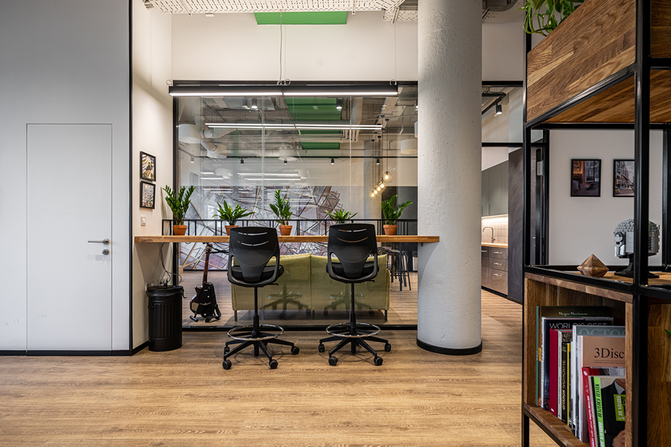
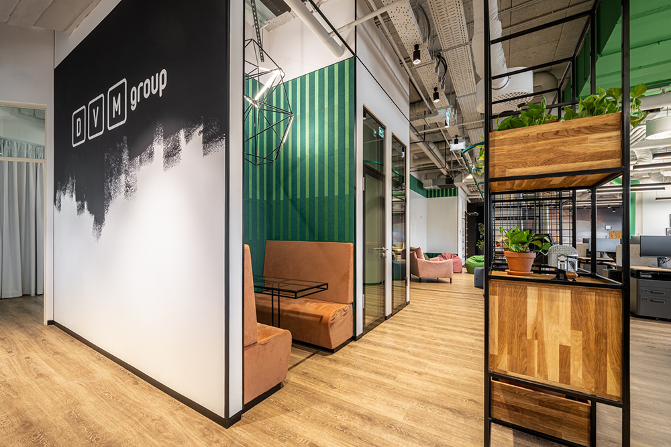
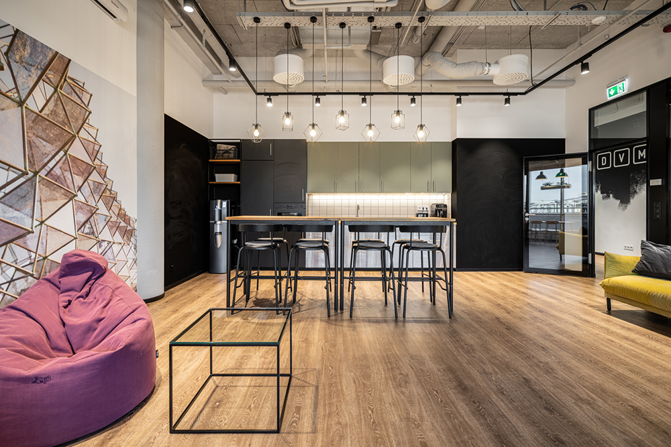
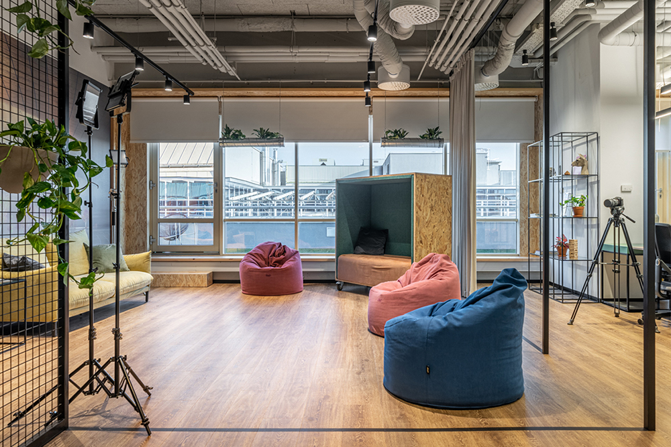
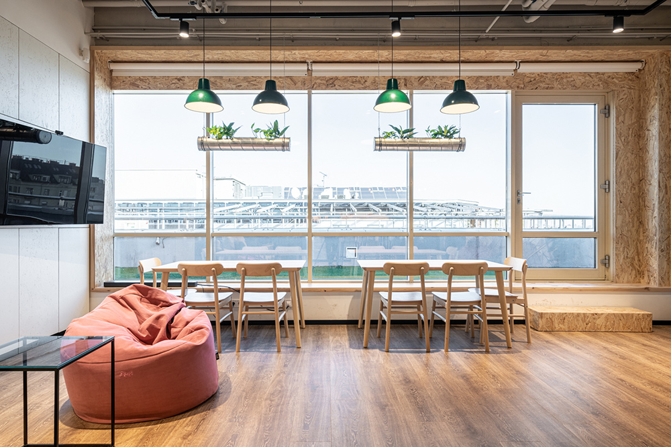
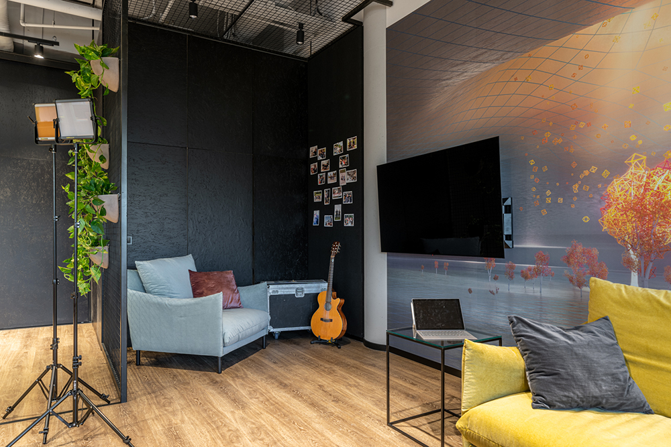
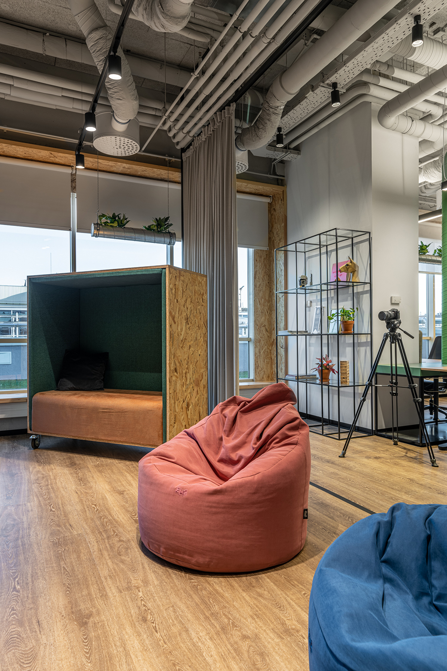
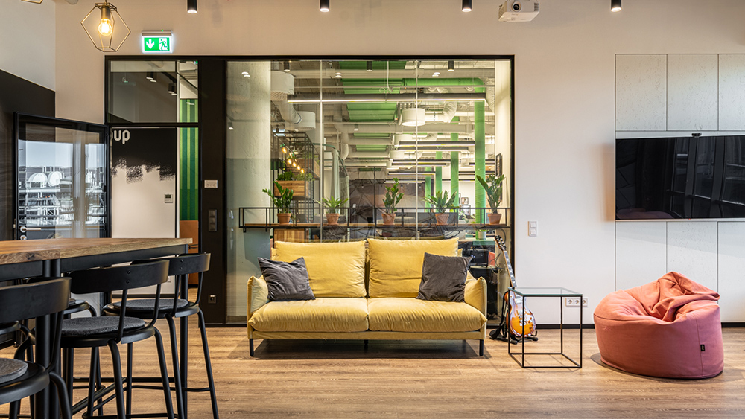
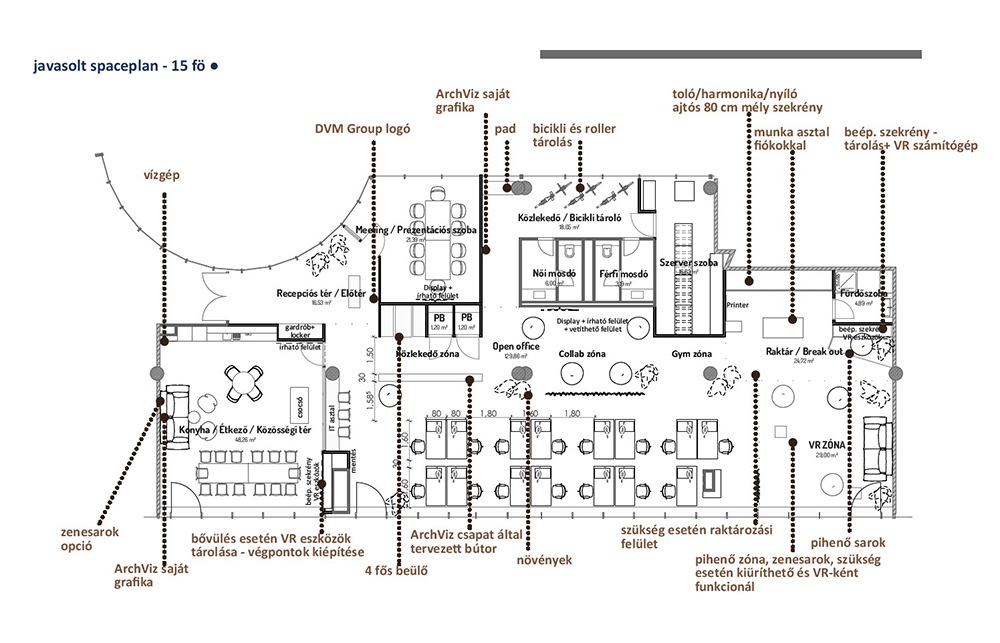

Credits
Interior
DVM Group Kft.; Eszter Gyuris
Client
DVM Group – Architectural visualization department
Year of completion
2022
Location
Budapest, Hungary
Total area
350 m2
Photos
Zsolt Hlinka
Project Partners
Archviz, Komfort Design, Complex IT, F.S.Z. Mérnökiroda Kft., Entel Kft, Kolák-Bútormanufaktúra Kft., Ungár Fanni, 3F project Kft., Konto 3A Acoustics Kft., Poziteam Hungary Kft., Decor Floor Kft


