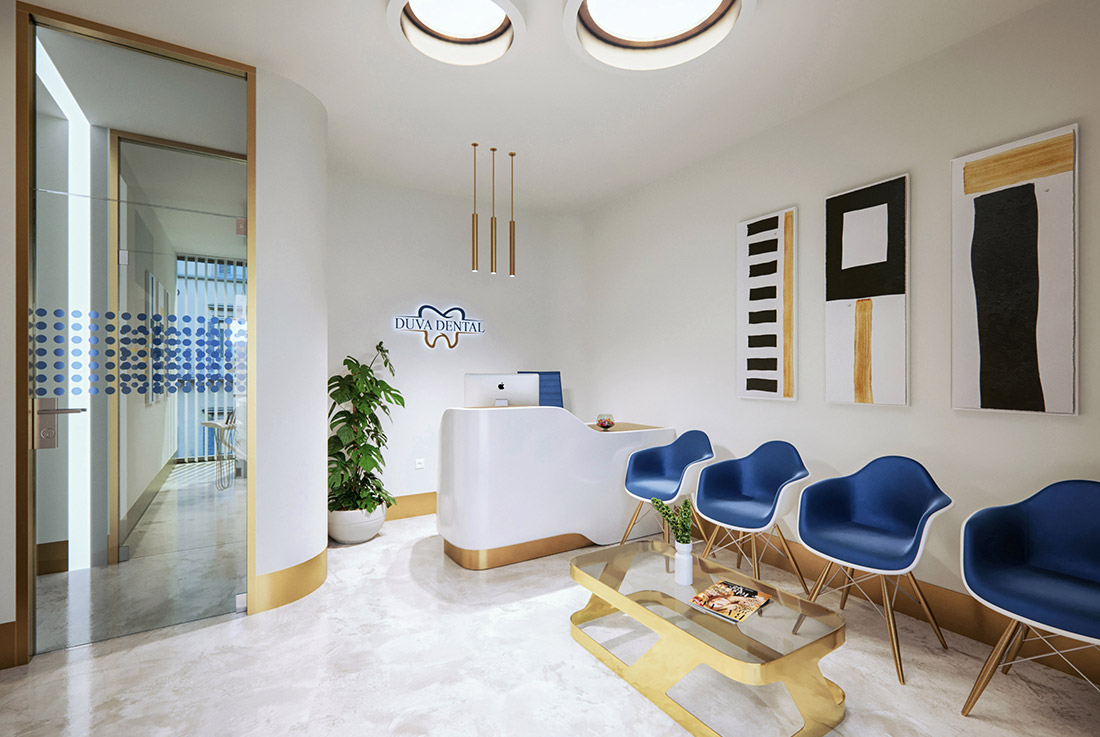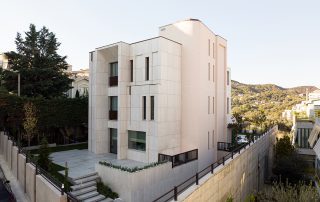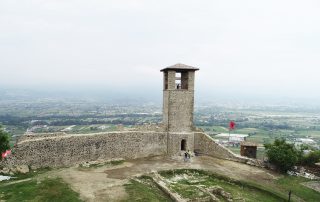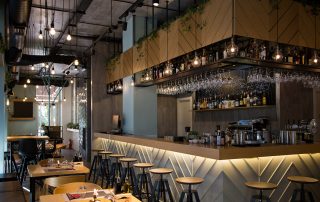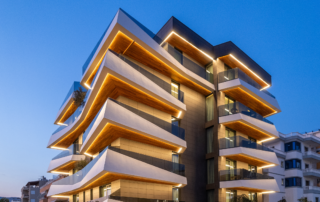At the Duva Dental, the aim was to provide users with the best materials, colours, perception of the space. The sequence begins with the waiting area which although with very minimal dimensions, with the protrusion of the waiting table area and the toilet in two space niches we achieved a clear rectangular space only for the patients. In this space you will immediately notice the transparent door which with its large dimensions and minimal design gives you the impression that you are going through a gateway to another atmosphere. The minimal corridor with dimensions just enough for the doors is designed to perceived larger as it is and it’s done with a mirror in the front wall and lighting elements in the shape of a portal from the wall to the ceiling and back on the floor. The intervention rooms are kept as simple as they can with wall integrated cupboards and the chair in a central position with a window view also enough lighting for the work to be done. While in a total contrast, the doctor’s office is conceived so as to be a place of refuge for the doctor when he gets tired of work or even when he finishes it, to stimulate his brain with a strong colour and exclusive home like furniture.
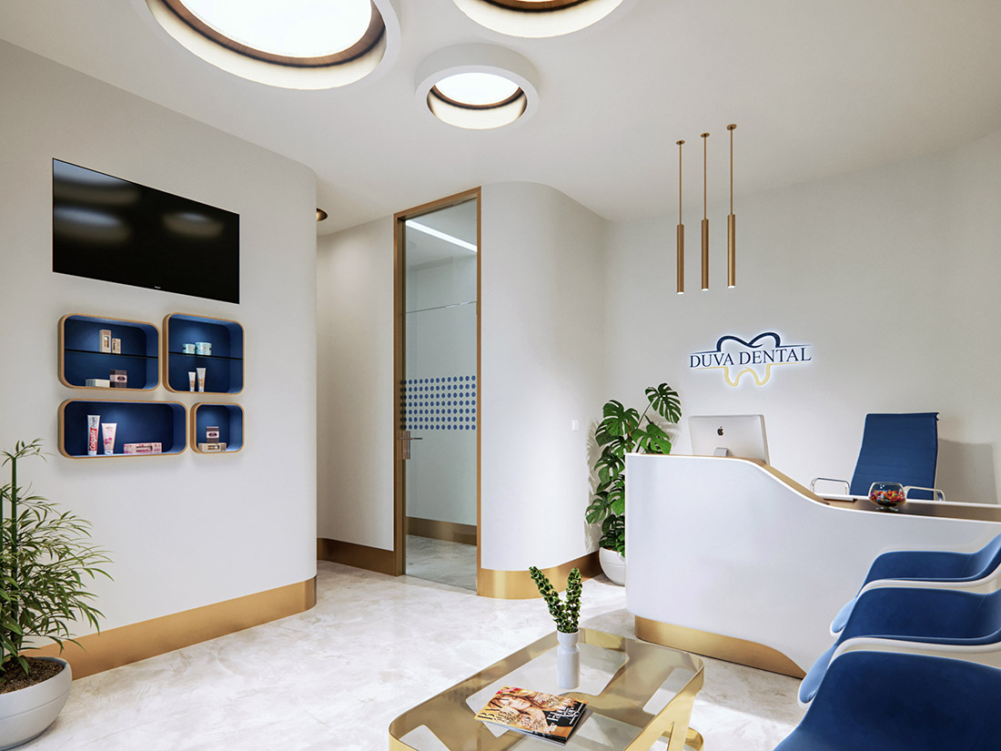
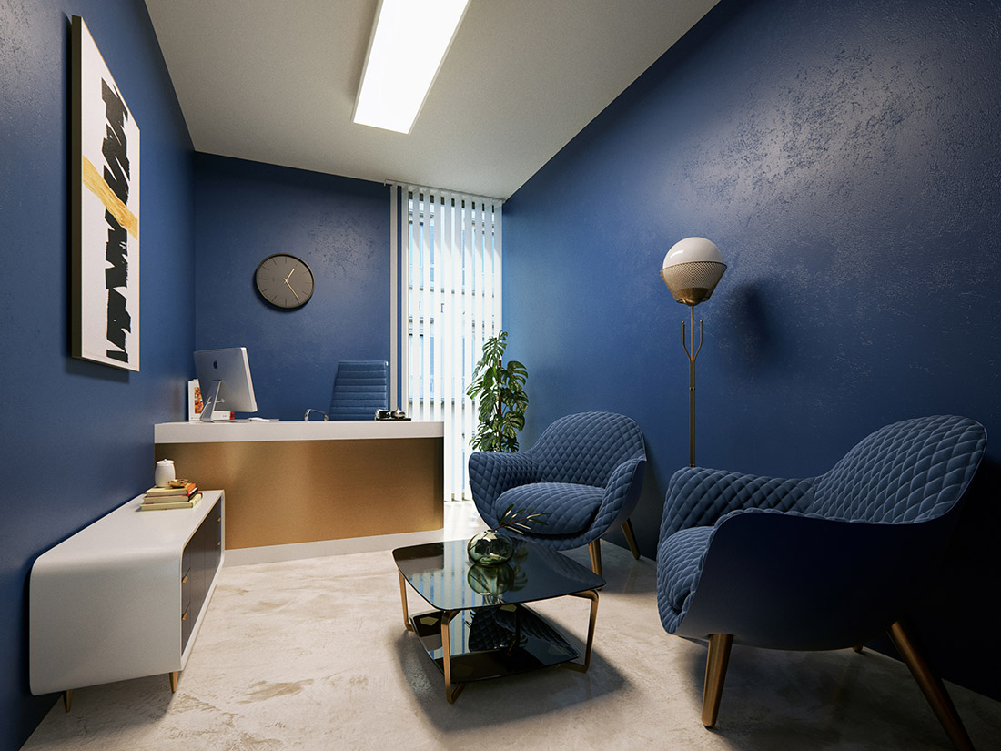
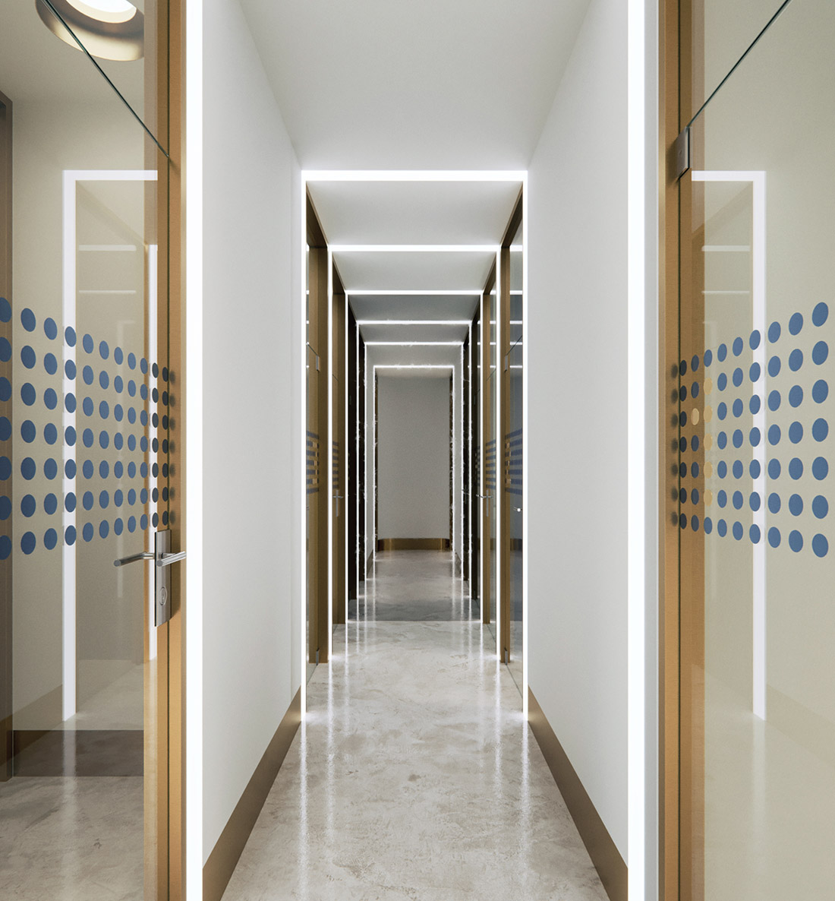
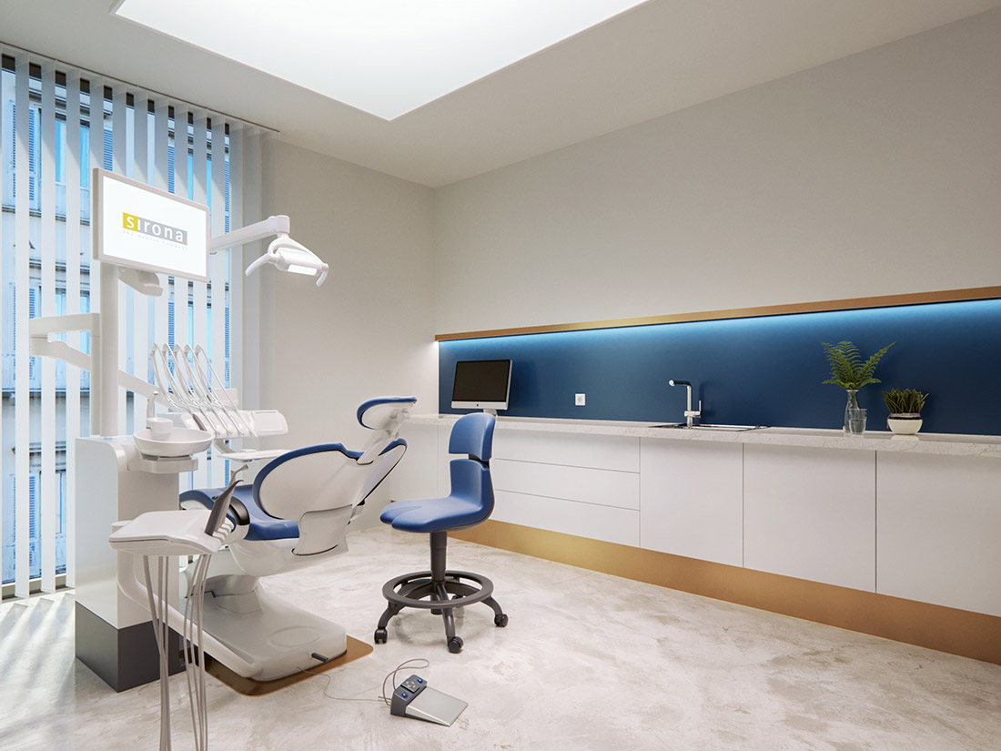
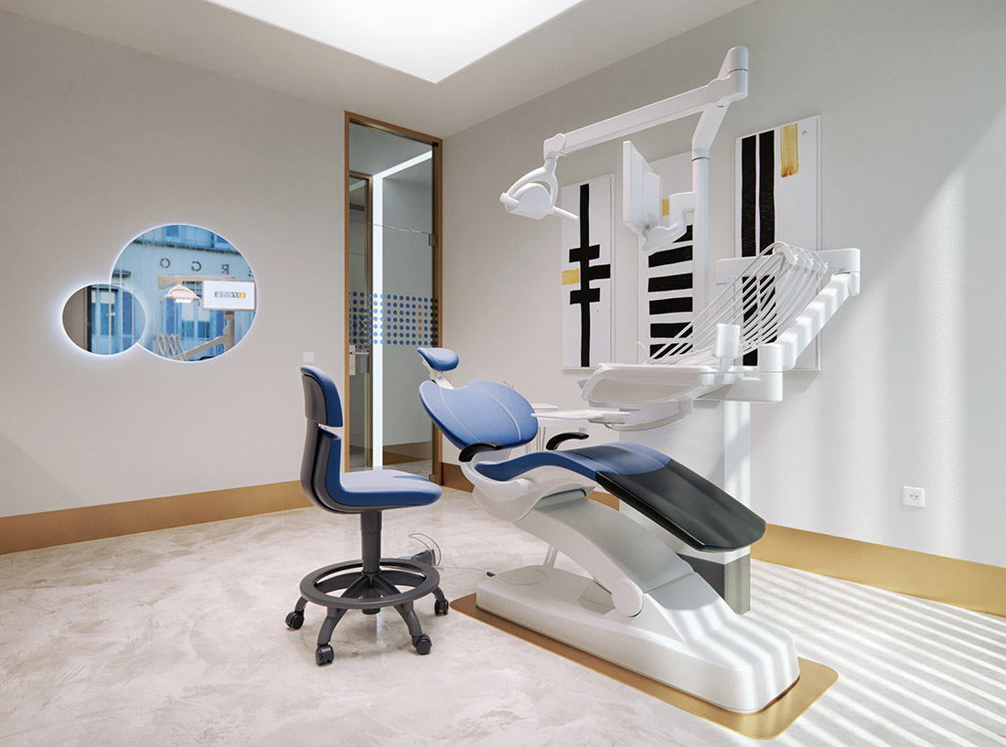
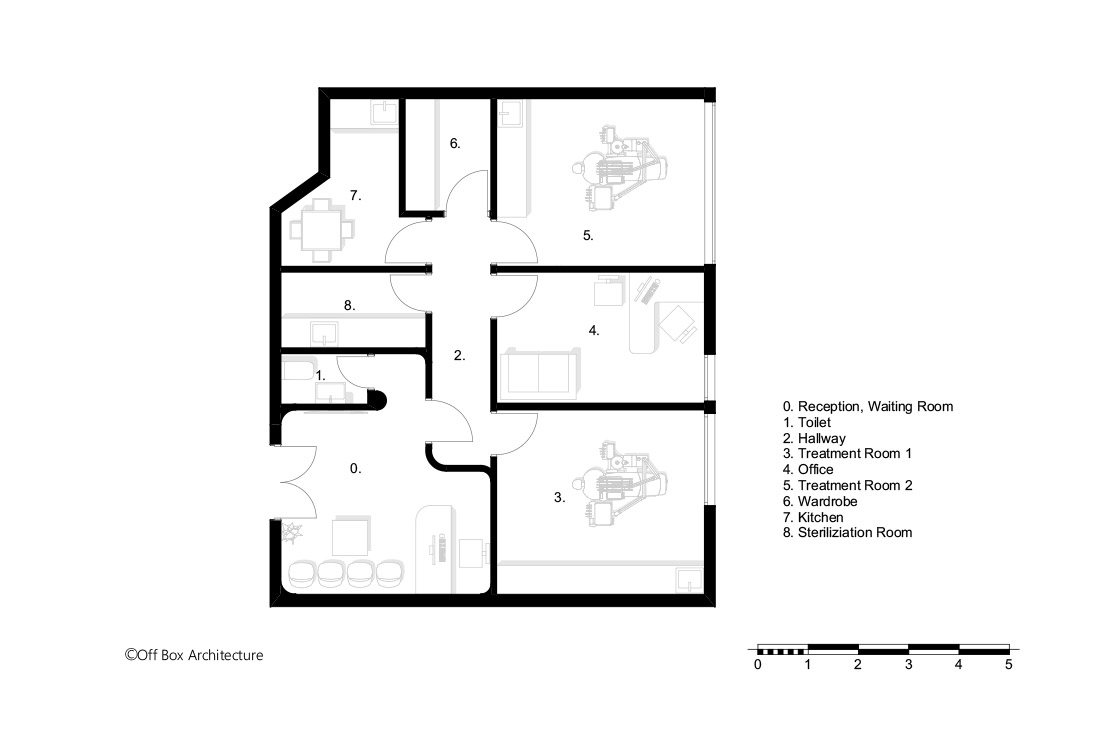

Credits
Authors
Off Box Architecture
Client
Duva Dental
Photos
Courtesy of Off Box Architecture
Location
Tirana, Albania
Year of completion
2017


