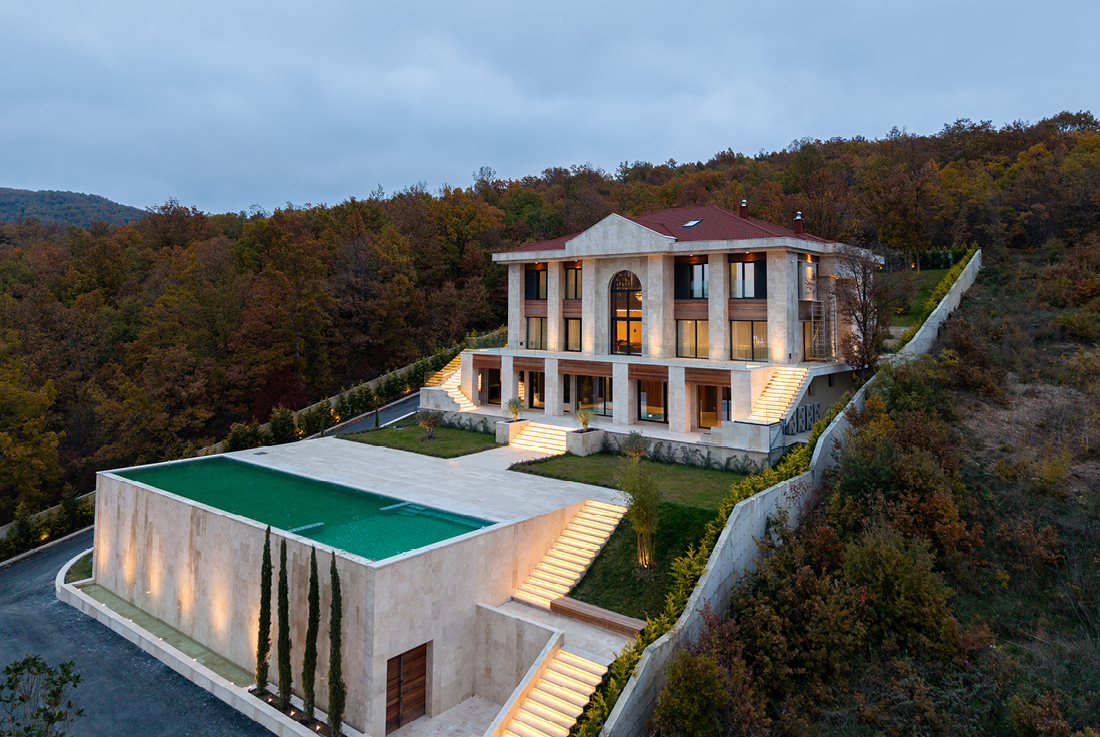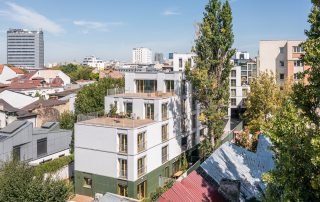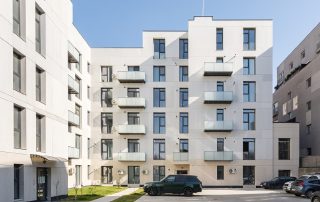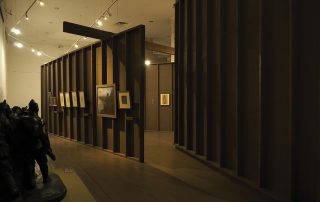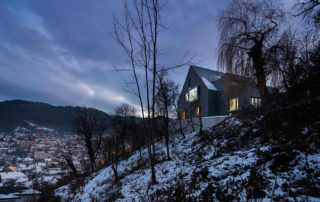The project showcases a luxurious residence characterized by modern and elegant architecture. The building is arranged over three distinct levels, featuring a symmetrical structure that enhances its visual harmony. Its façade combines clean, simple elements with carefully selected materials, including natural stone, wooden accents, and expansive glass panels that create a bright and open atmosphere.
One of the most striking features of the building is its exterior lighting, thoughtfully designed to accentuate the architecture at night. LED lights are integrated into the exterior steps, creating a stunning entrance and clearly defined pathways. Ceiling lights and large windows produce a soft, warm glow, giving the building a welcoming and sophisticated ambience. The lighting system also highlights the columns and key points of the façade, allowing the residence to truly shine after dark.
This home successfully blends modern aesthetics with classic elements to create a sophisticated and sustainable environment. Its design offers a unique visual experience both by day and by night, standing as an outstanding example of contemporary luxury architecture.
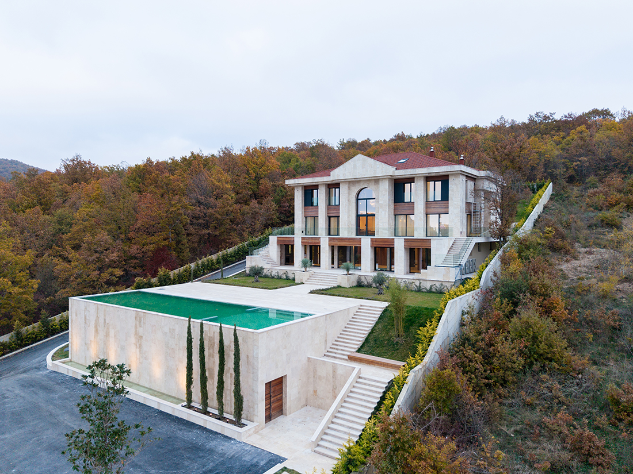
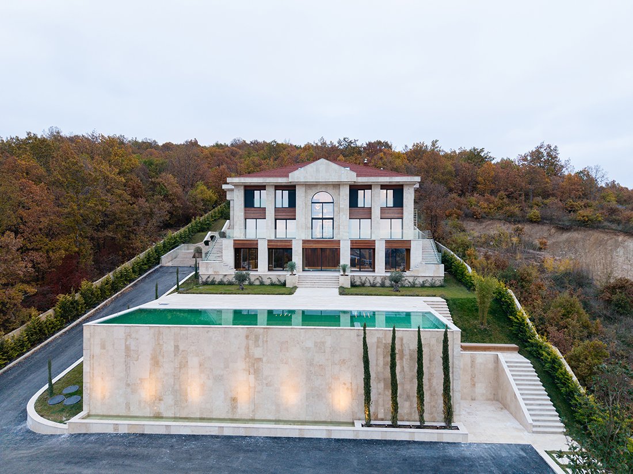
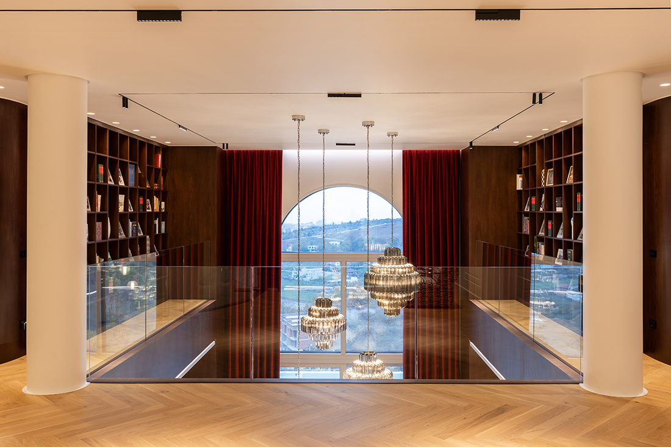
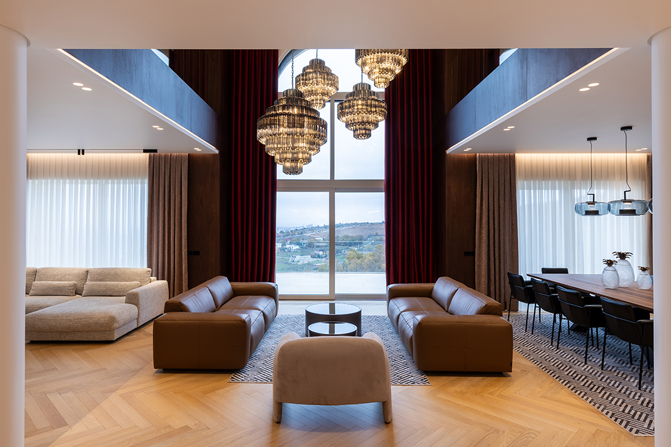
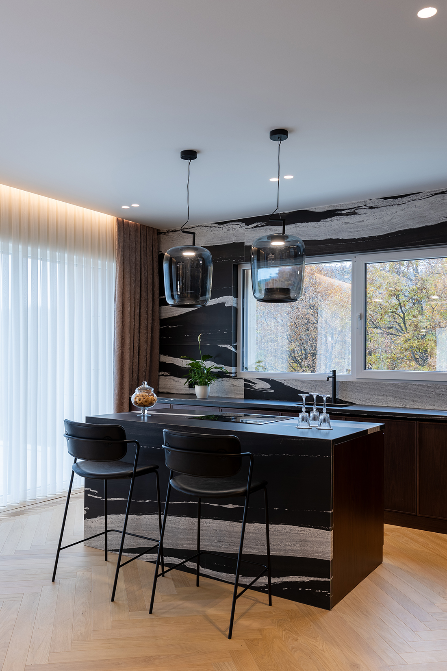
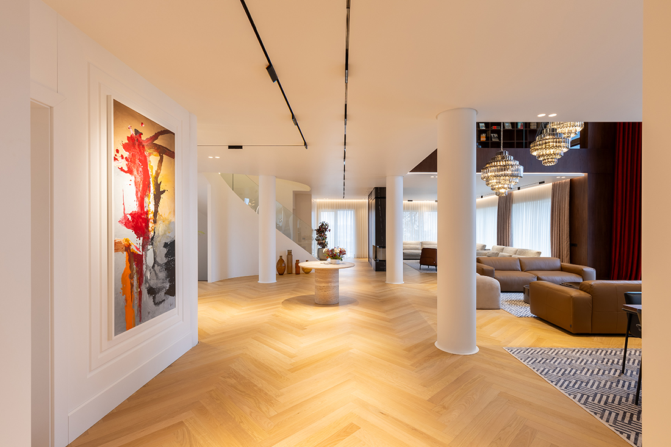
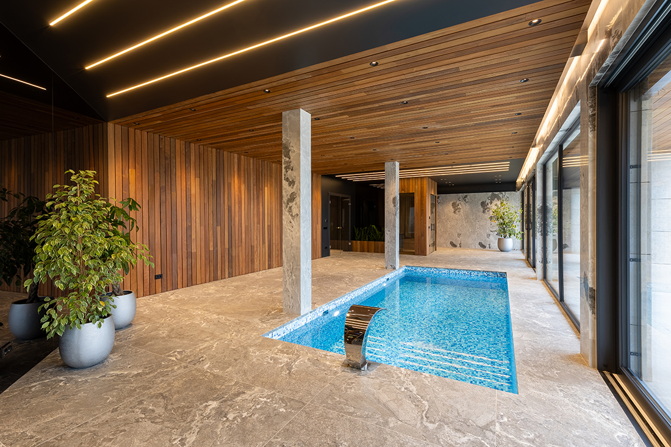
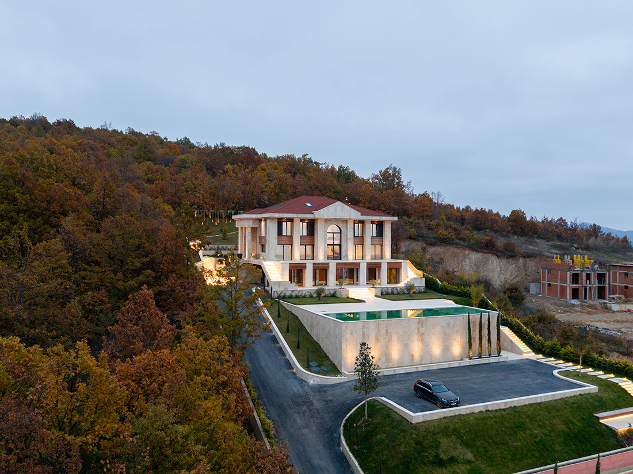
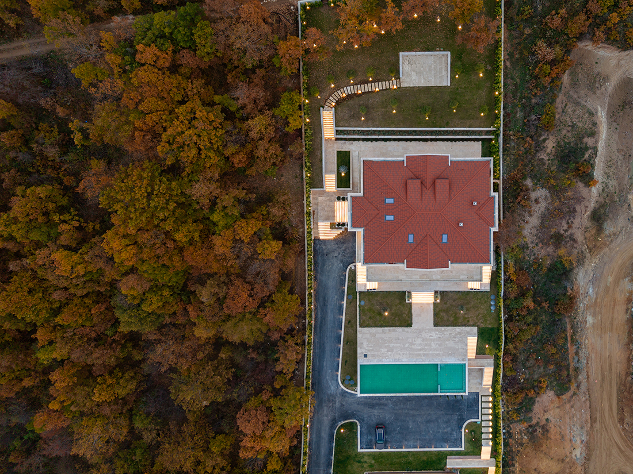
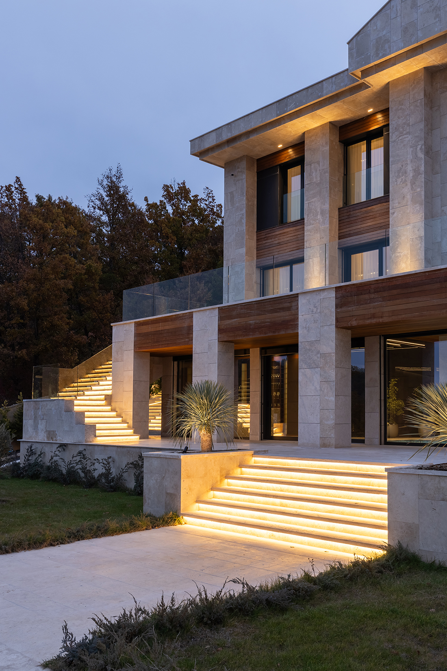
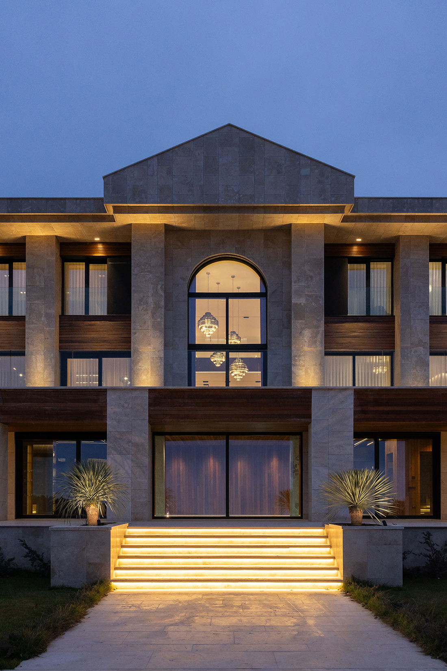
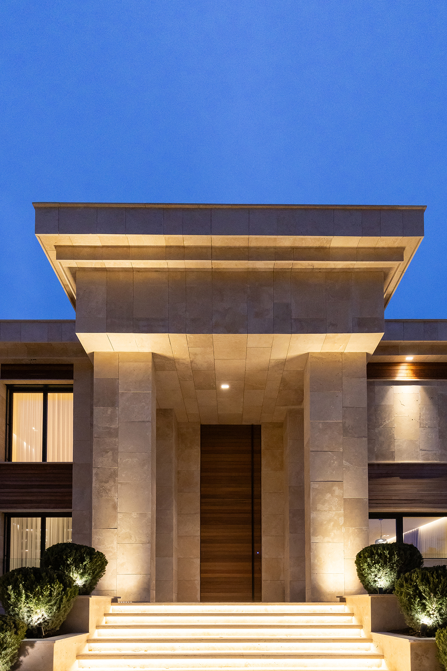

Credits
Architecture
Froject Architecture; Fisnik Dresha, Festina Mala Dresha, Egzon Kryeziu, Uran Sadikaj, Adriatik Krasniqi
Client
Blerim Sinani
Year of completion
2024
Location
Prishtine, Kosovo
Total area
1.200 m2
Site area
8.000 m2


