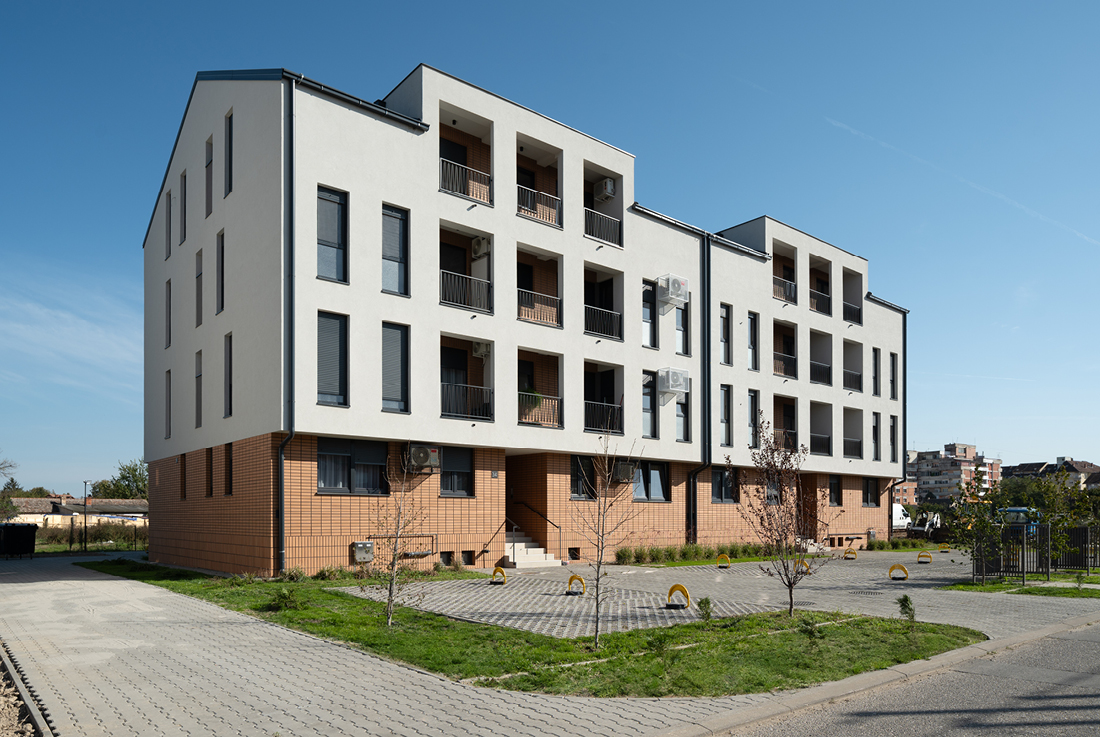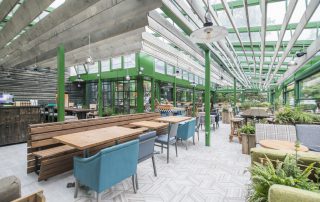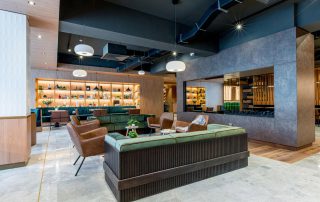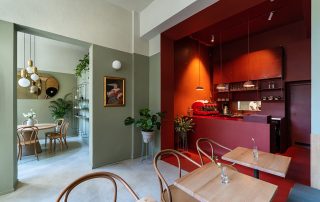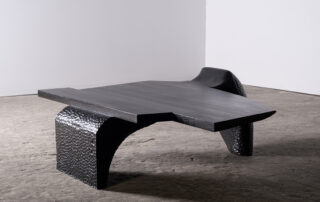The plot is located in a developing area of the city. The conditions outlined in the GRP regulations have directly influenced the future form of the buildings. The architectural concept emphasizes the archetypal “house” form, placed on a distinctive pedestal that strengthens its presence and grounds it within the natural terrain through the use of light brown brick cladding as the final material expression.
The overhanging upper floors feature carefully proportioned relationships between balcony openings and windows, reinforcing a clear and intentional façade composition. Since the project encompasses two independent but identical cadastral parcels, two buildings have been designed to form a unified architectural entity. Each building contains 12 residential units, connected via internal circulation routes and shared technical spaces in the basement.
The entire complex achieves a high level of energy efficiency. Given the simplified volume of the buildings, particular attention was paid to distinctive material and design details – such as the layout of the thick brick cladding, the balcony railings, entrance stair rail, and exposed infrastructural elements – contributing to the character and identity of the project.
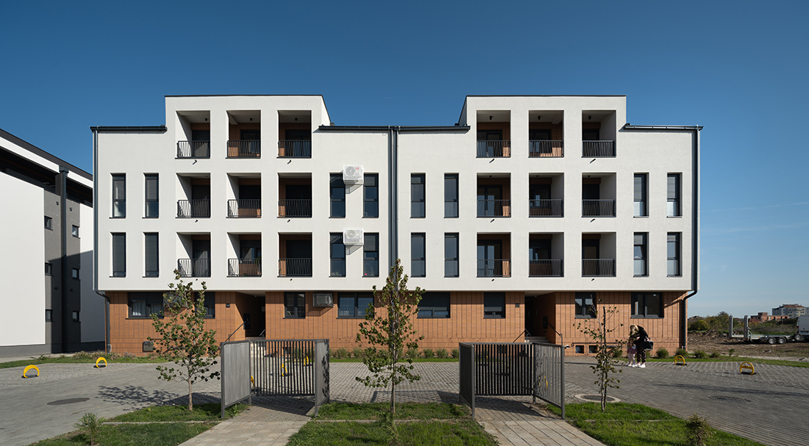
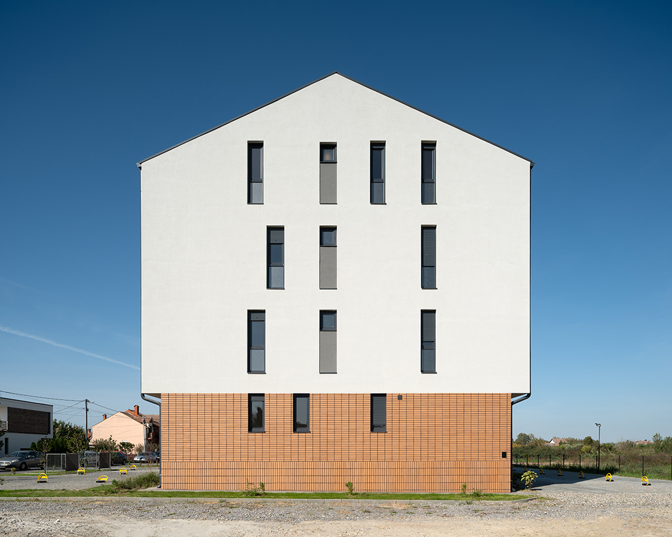
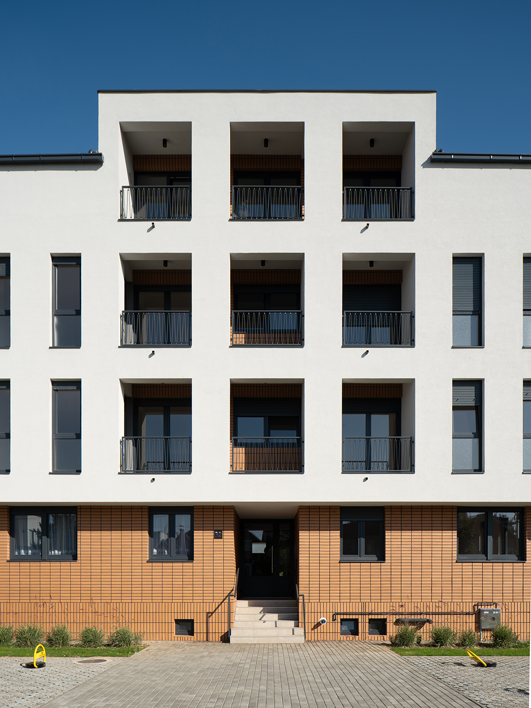
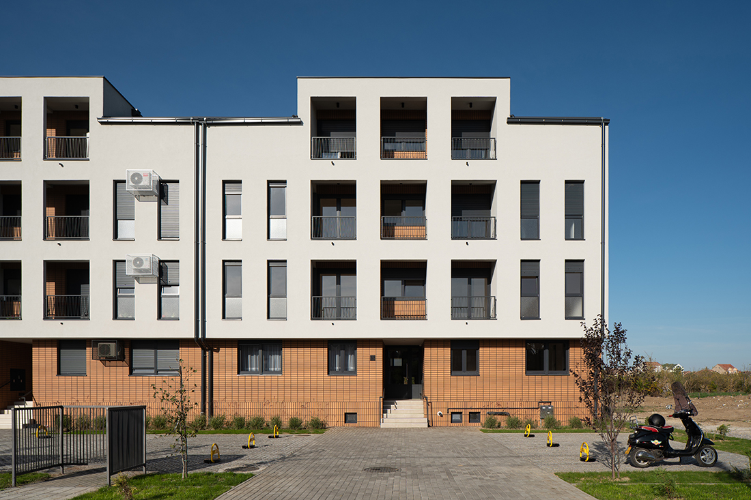
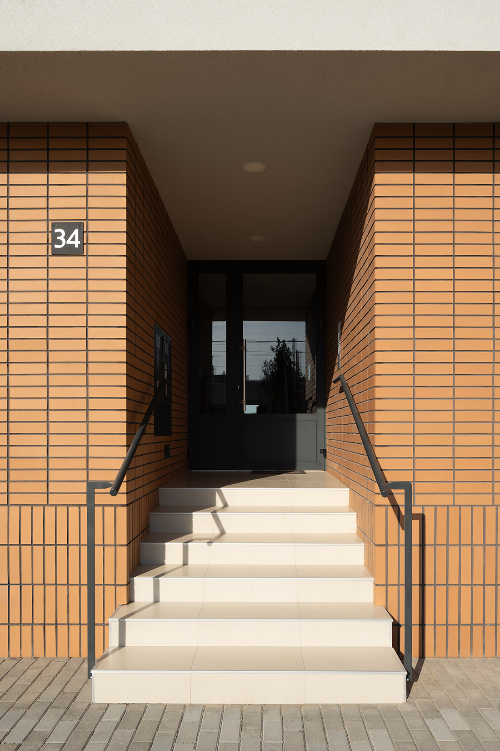
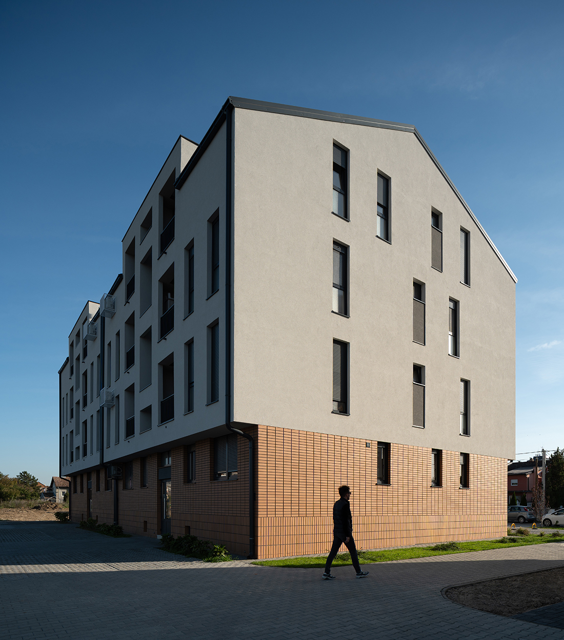
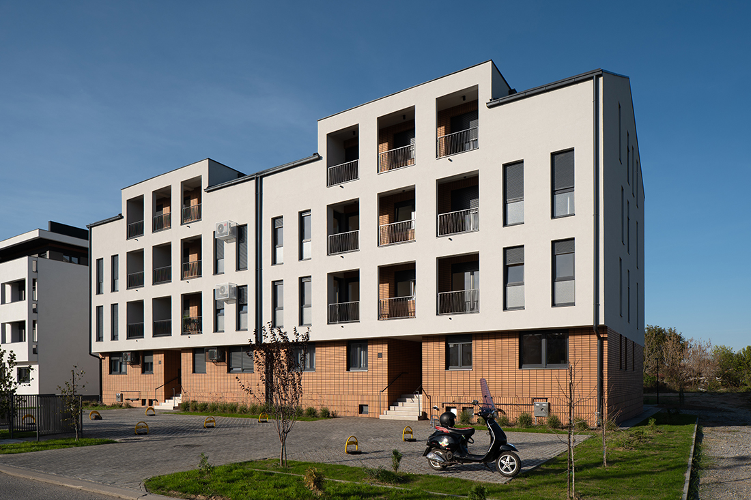
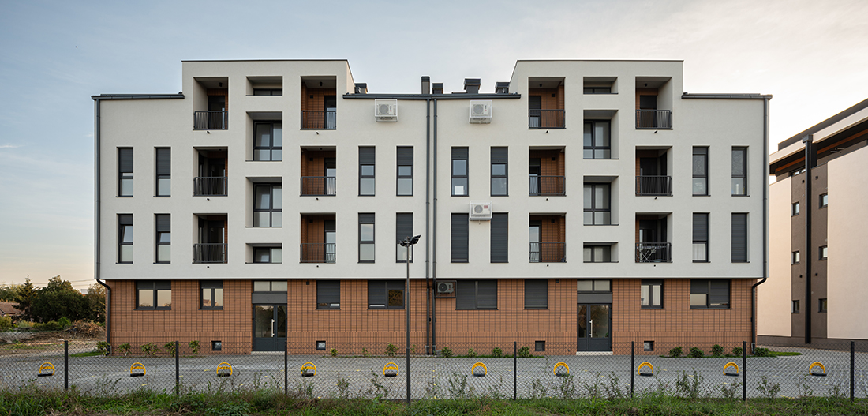
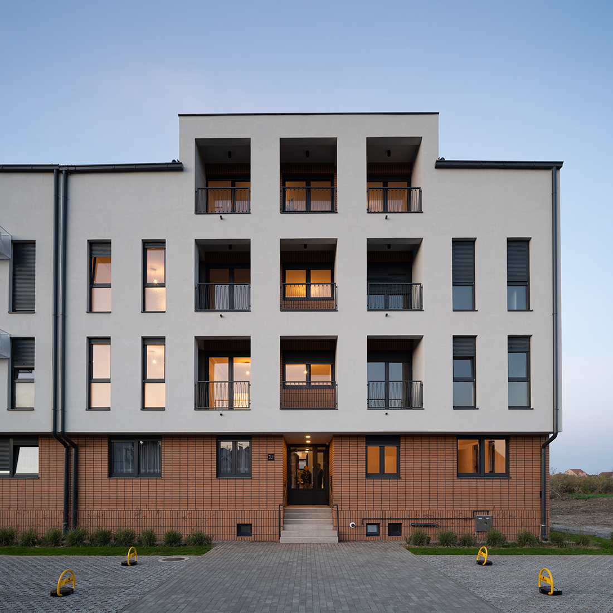
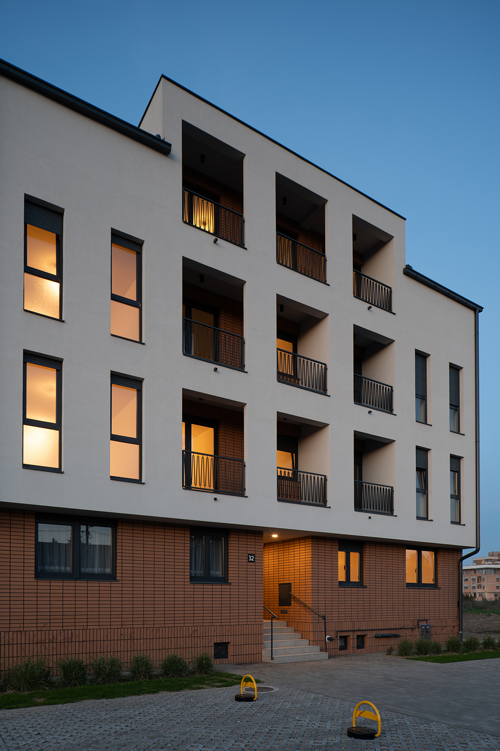
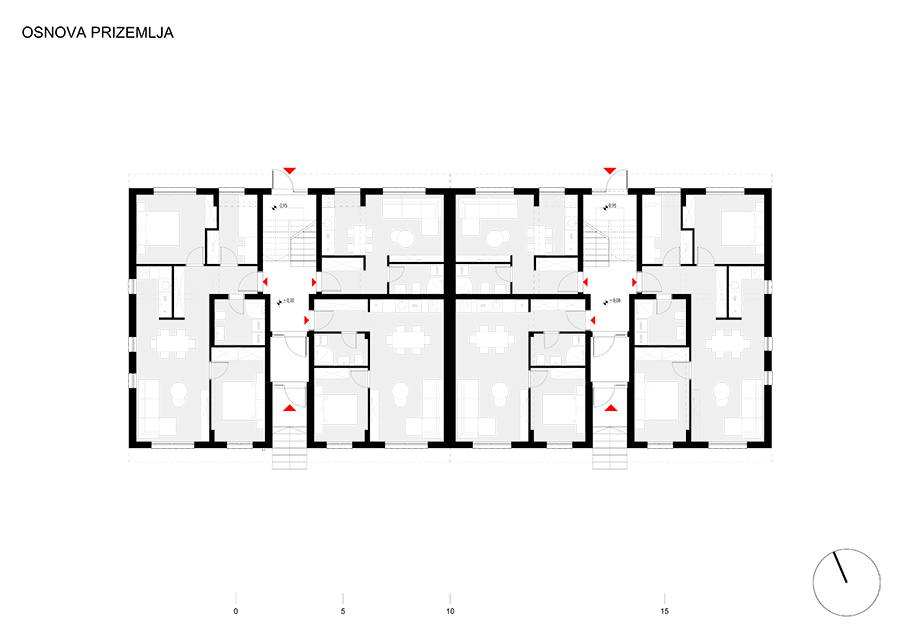
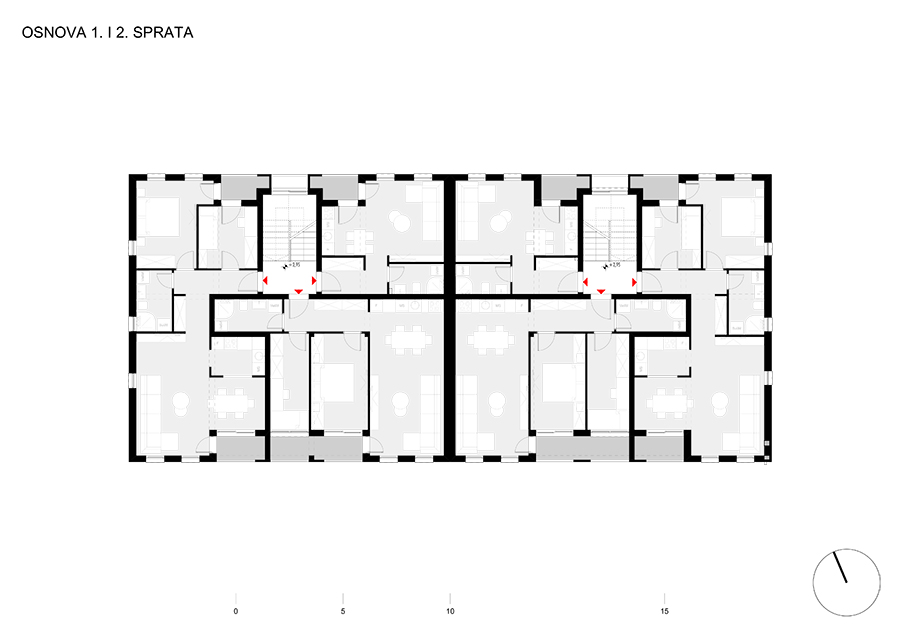
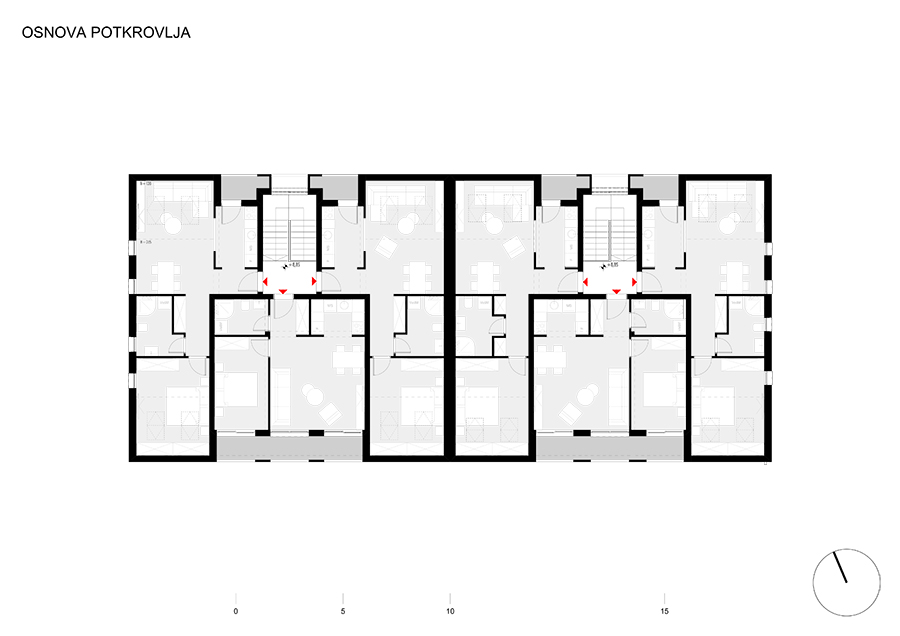
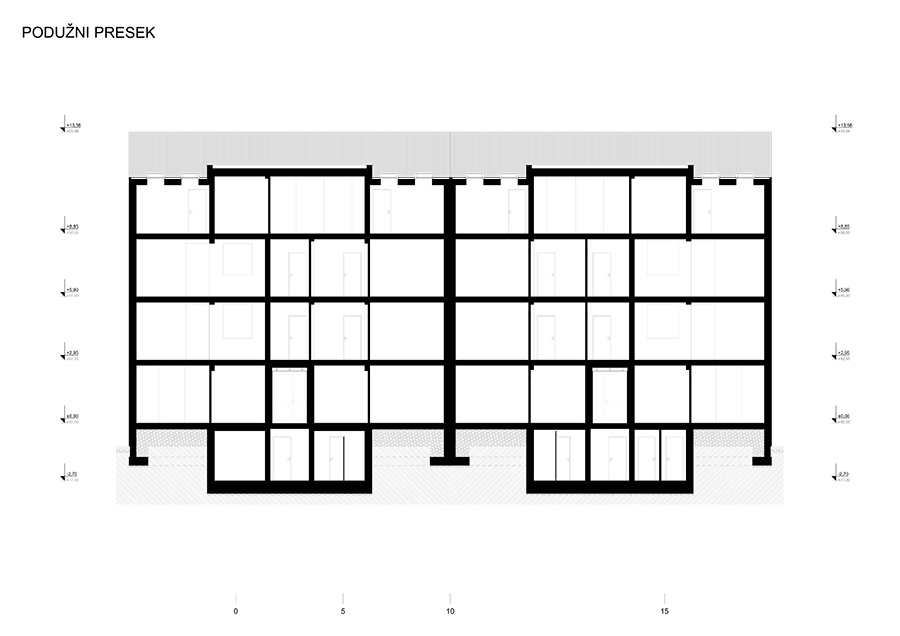

Credits
Architecture
PRAKSA59; Aleksandar Lukić, Ksenija Lukić
Client
GD “Luna-stan” DOO
Year of completion
2024
Location
Šabac, Serbia
Total area
1.758 m2
Site area
1.033 m2
Photos
Relja Ivanić


