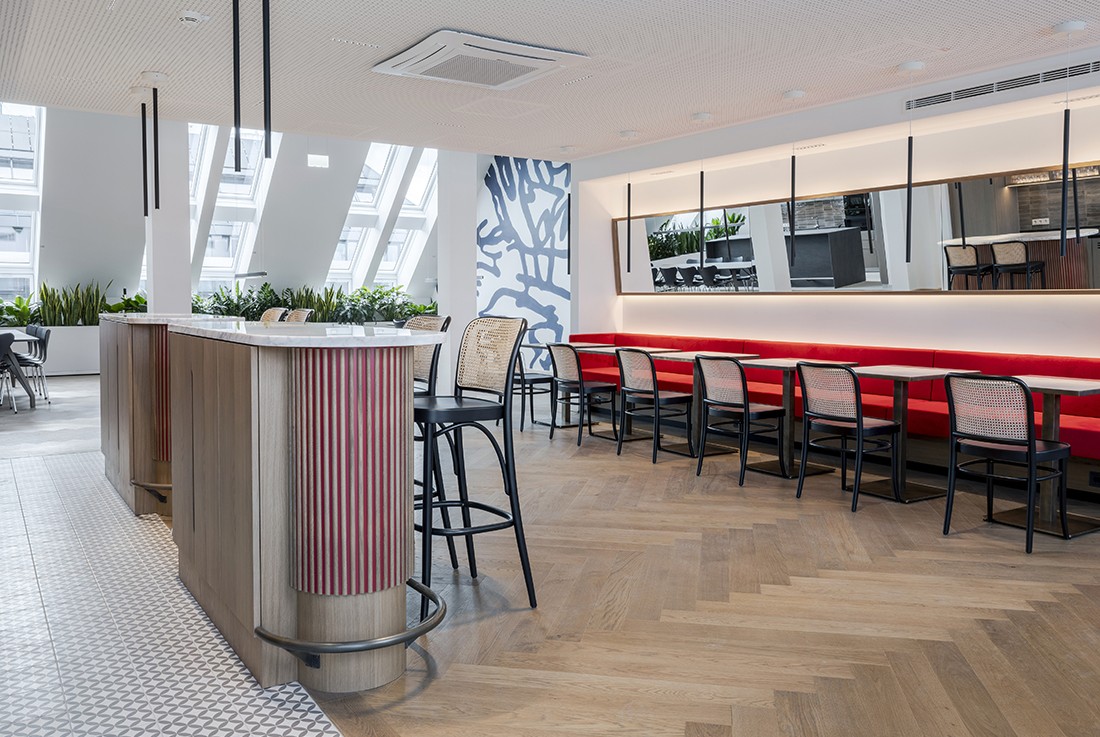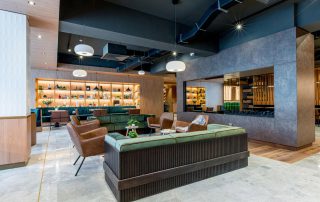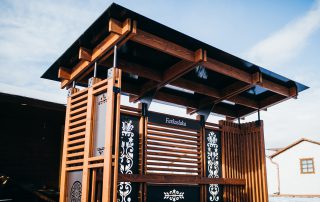Turning Two into One
Located at the border of Vienna’s 1st district – between the Börse and Servitenviertel districts, near the Ringstrasse – two neighboring Wilhelminian-style buildings were seamlessly connected floor by floor. The 60-meter-long façade and newly constructed roofs with large skylights accentuate the integration of the two structures.
Spanning approximately 5.500 m² of modern office space, the project blends imposing ceiling heights with the classic charm of an old building. The extensive opening of the entrance area created a grand foyer, enhancing the building’s prestige. The ground floor is designed as a commercial space, extending across both buildings.
The planning concept prioritizes flexibility and sustainability, offering the potential for both single-tenant use and small-scale leasing options.








Credits
Interior
Atelier Heiss Architekten
Client
Bank Austria Real Invest
Year of completion
2023
Location
Vienna, Austria
Total area
5.500 m2
Photos
Peter Burgstaller









