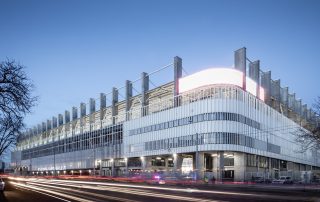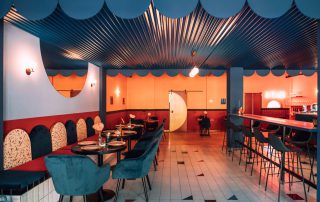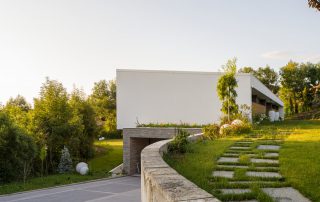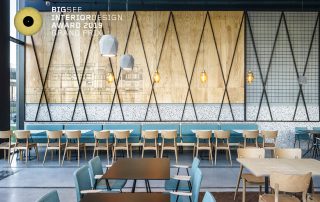The plot is in “Határ Industrial Park” in Debrecen for research and production of the pharmaceutical company “Richter”. The interference of two cubes came from the double function: close to the gate the ground-floor + mezzanine communal building (restaurant, kitchen, multifunctional hall) and floating above it the prismatic 3 story office-building. In the first phase, an office is provided for 70 employees. Two further office prisms are foreseen in the future as a cluster cross the axis of the street. Our intention was to create a far-flung image fitting into the industrial milieu and facade supporting sustainable solutions. The arcades of the communal building provide covered opened spaces for coming together and also shading. The spaces of the communal building can be joined and come about a flow. The owner preferred traditional offices supplied with some common areas as meeting points. Our intention was to create clear, smart and ergonomic spaces with a lot of natural light.
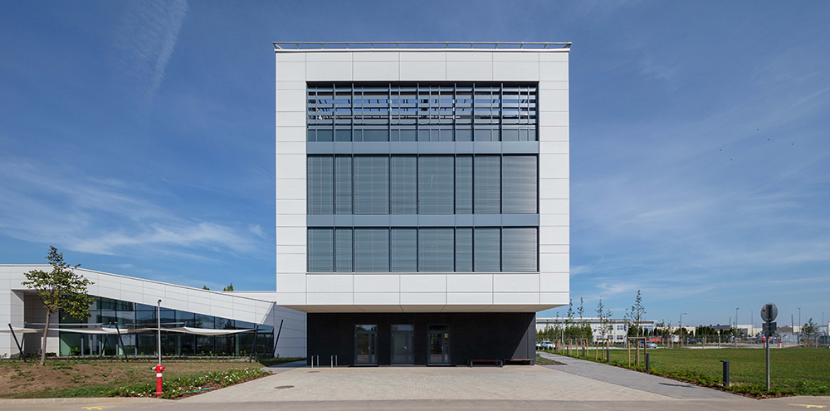
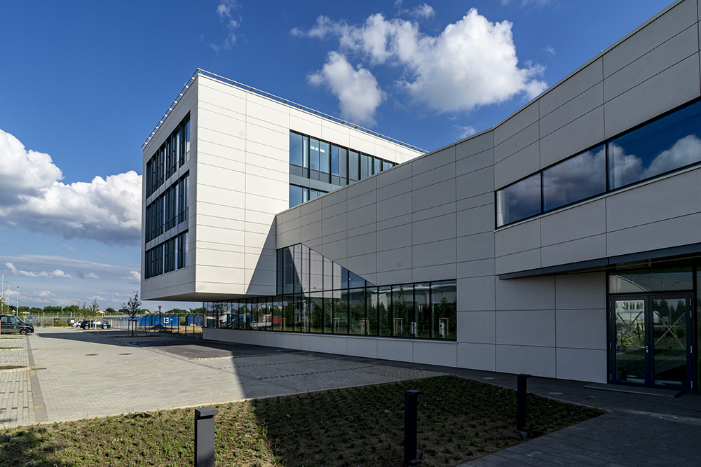
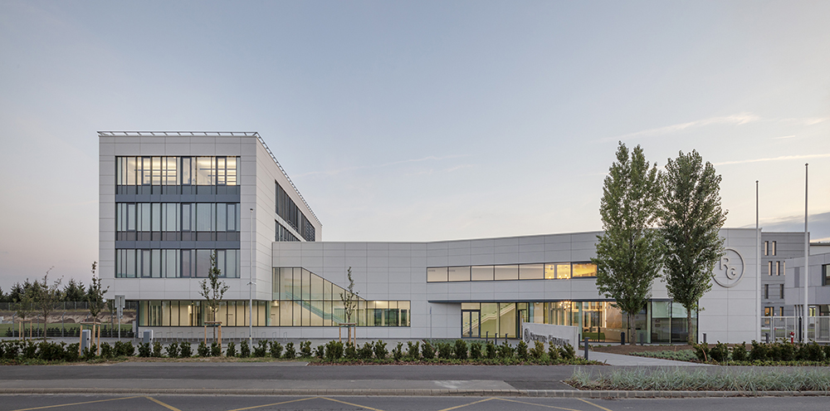
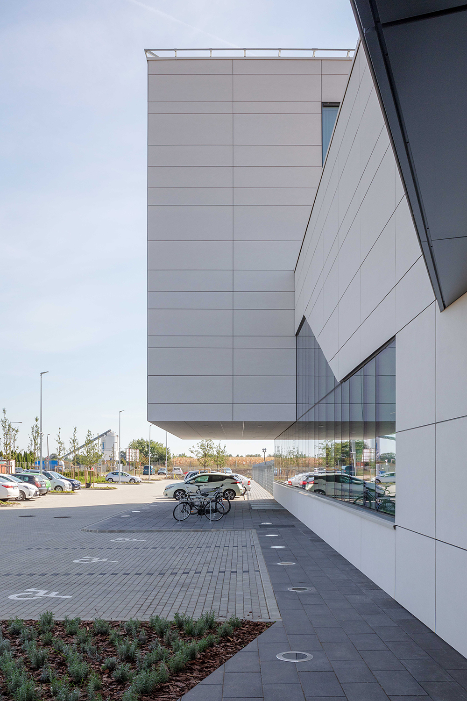
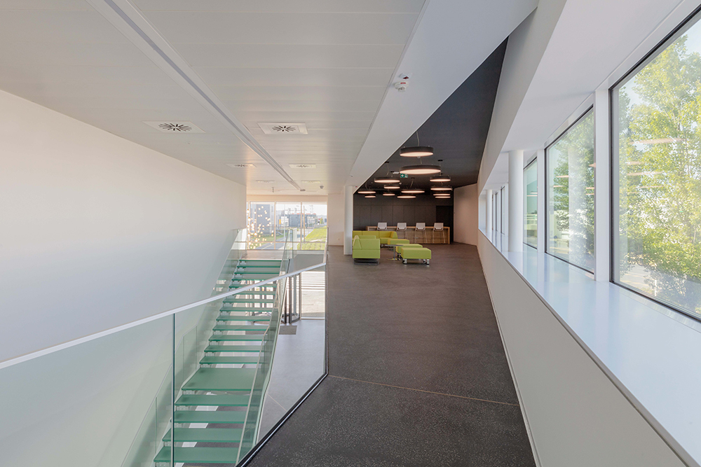
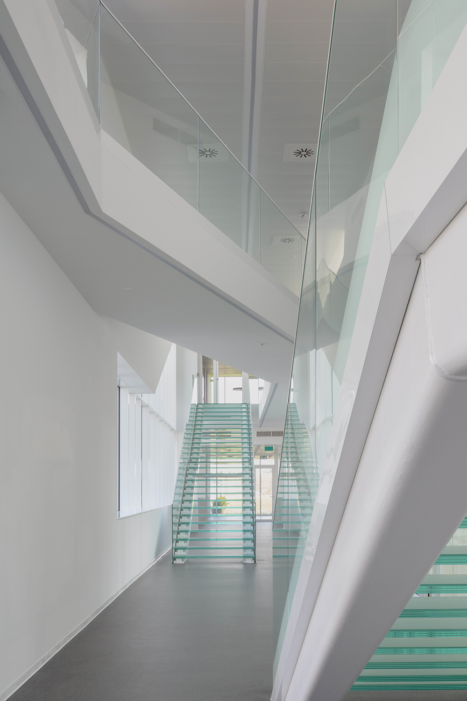
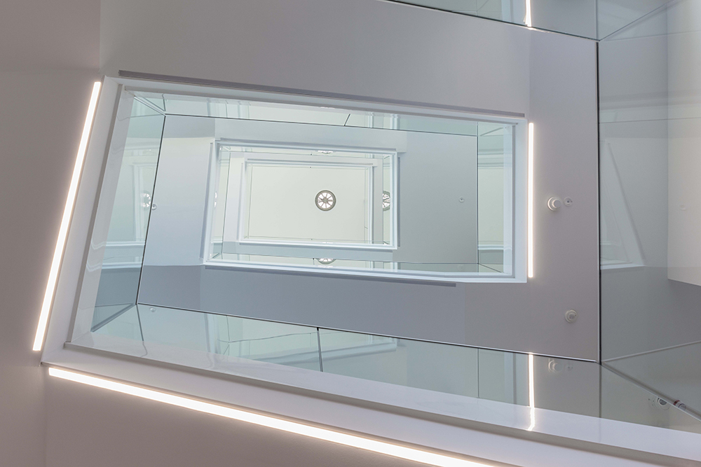
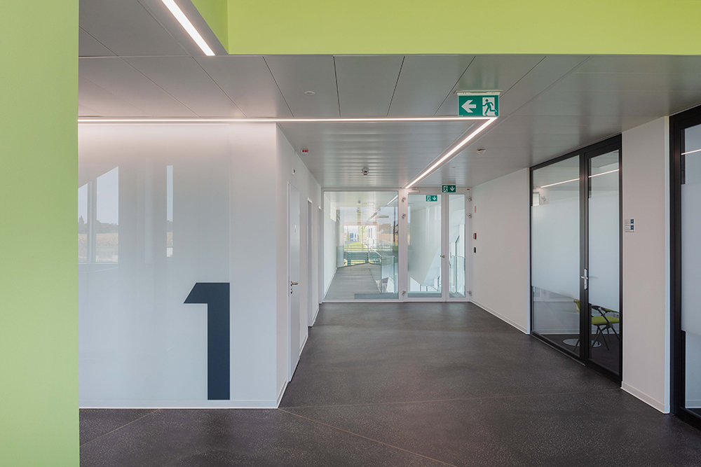
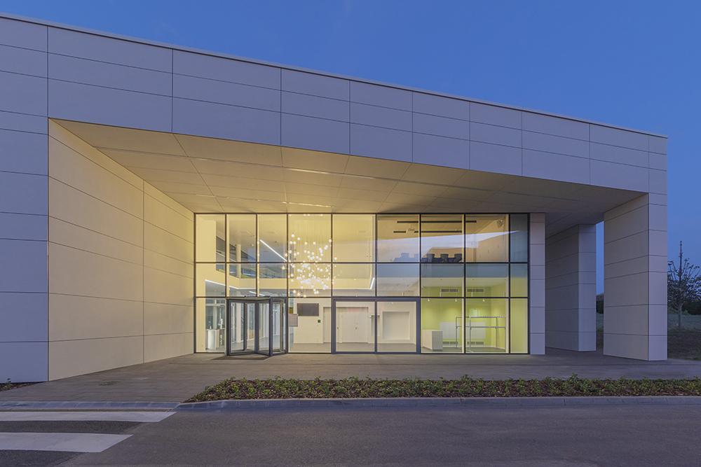
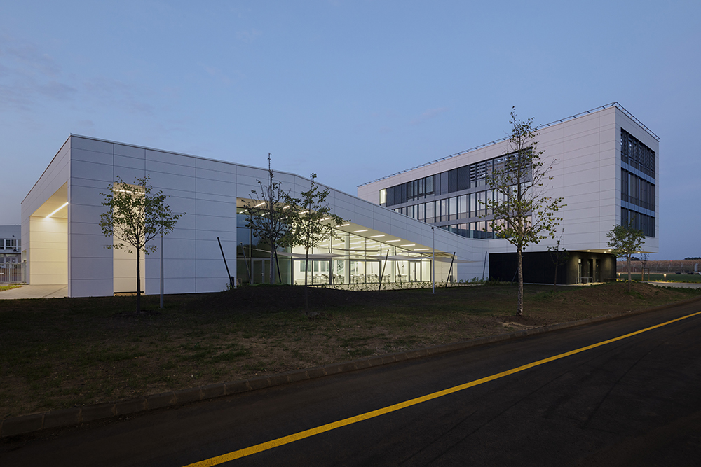
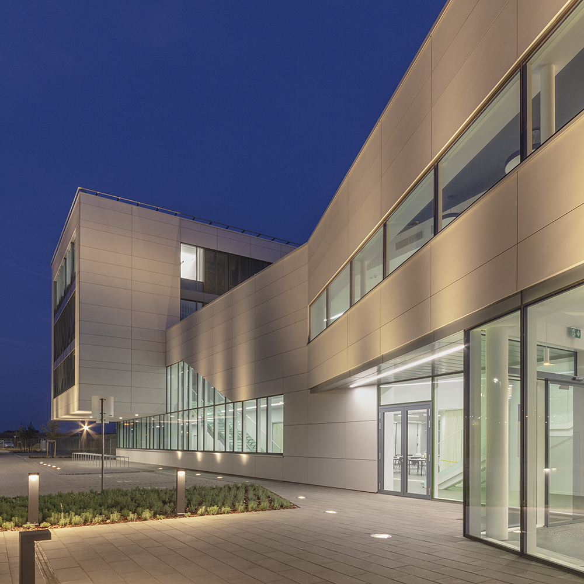
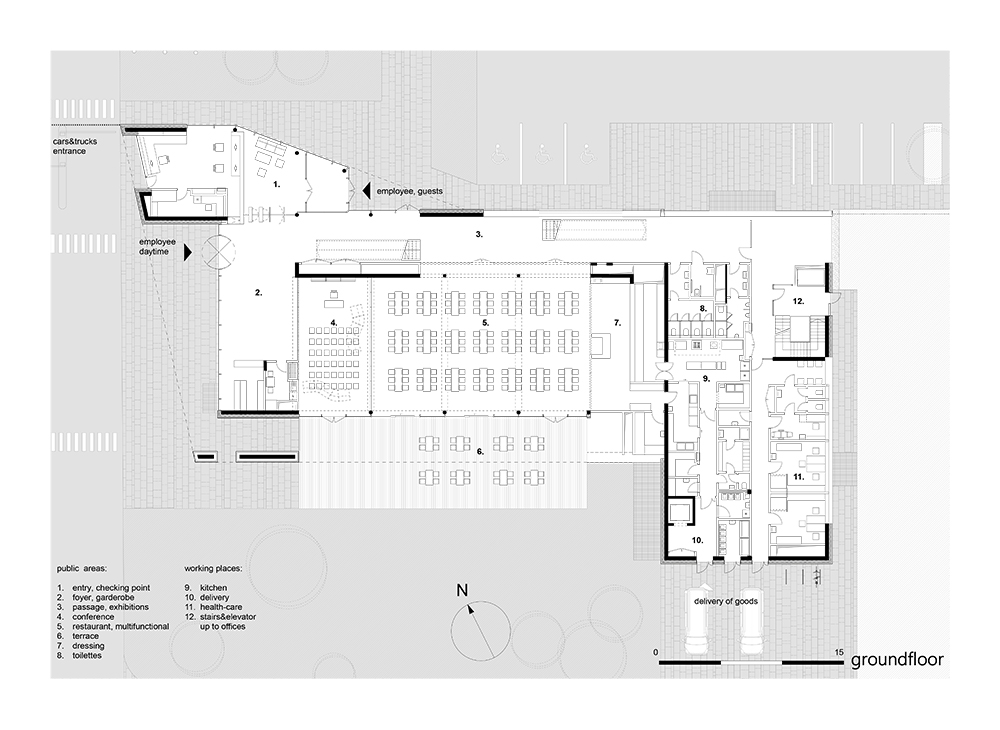
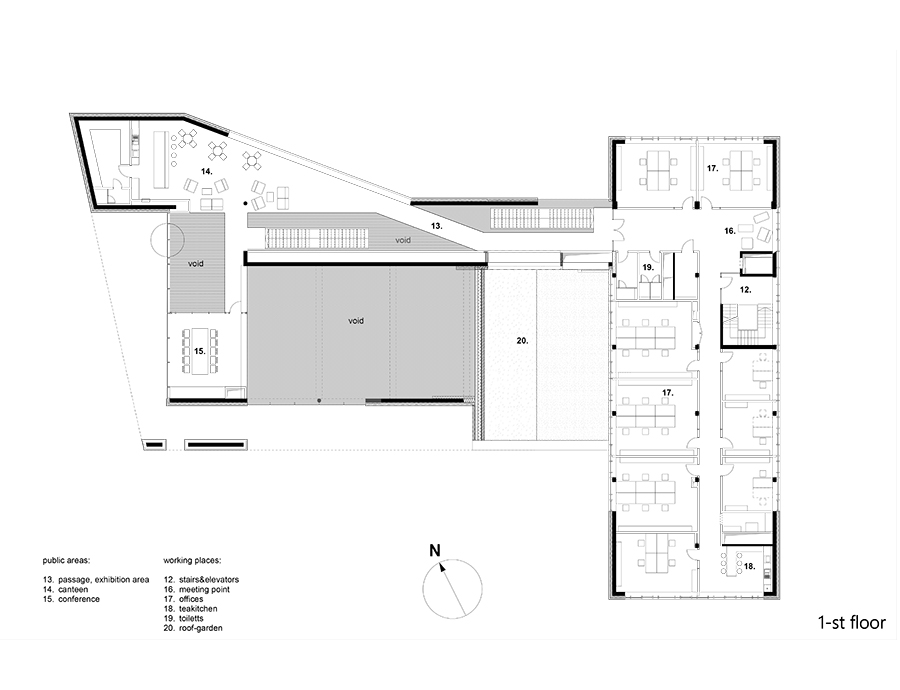
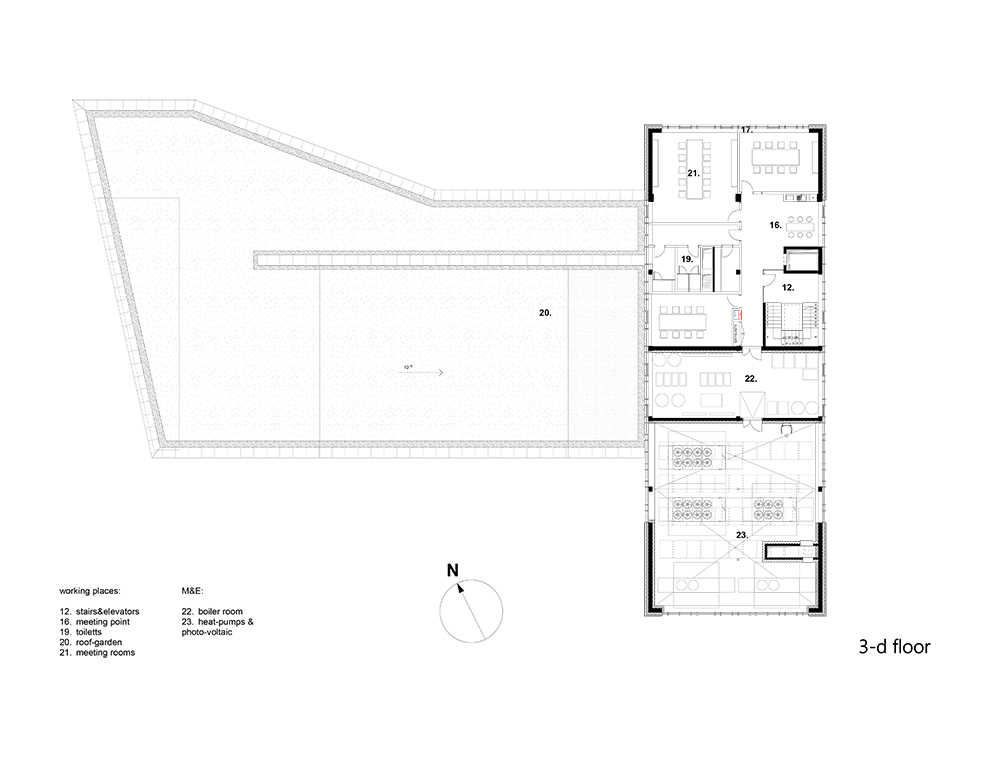

Credits
Architecture
ARTONIC Ltd; György Töős, Géza Szőkedencsi project leaders, Gergő Menyhárt, Tünde Katona, Balázs Molnár, Gabriella Fehér, Andrea Klein; András Páll interior design
Client
Gedeon Richter PLC
Year of completion
Debrecen / Hungary
Location
Debrecen / Hungary
Total area
4.278 m2
Site area
66.000 m2
Photos
Tamás Bujnovszky
Stage 180°
Project Partners
Markovits & Partner structural engineers, AGOREX M&E, Hungaroproject M&E, PS Alkotó interior design



