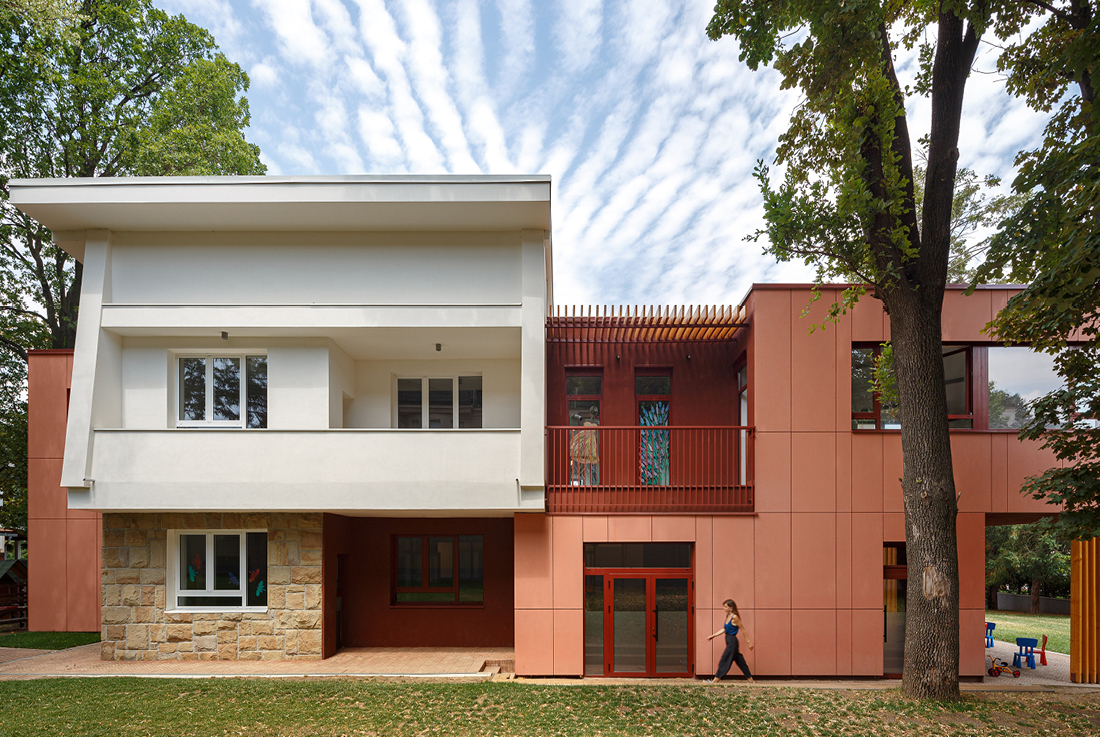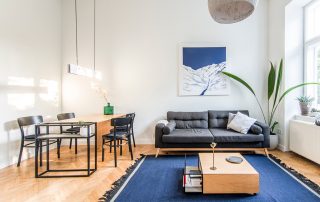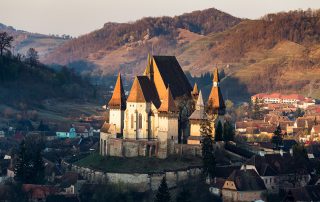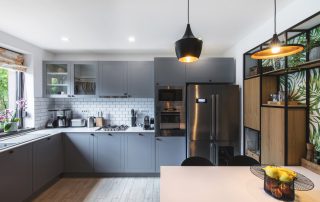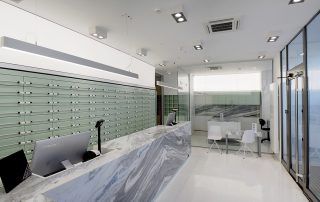The villa in Senjak, built in 1956, was reconstructed with an extension to accommodate a kindergarten. The new and old parts of the building differ in exterior design. The facade of the existing villa on the ground floor is made in sandstone style, while the first floor has a white plaster finish, and the facade of the extension is made of terracotta-colored fiber cement panels. This has softened the severity of modernist architecture and achieved harmony with the surroundings.


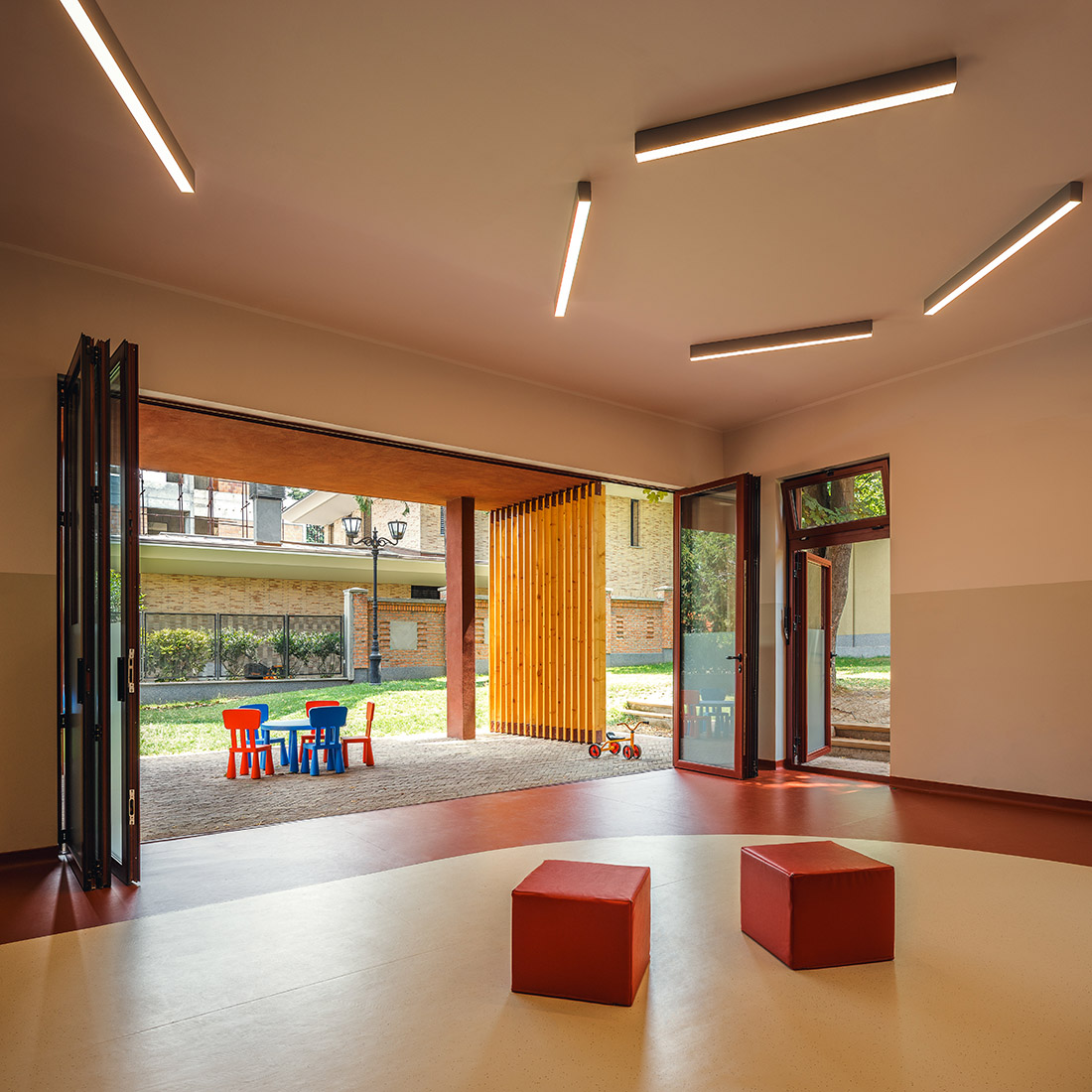






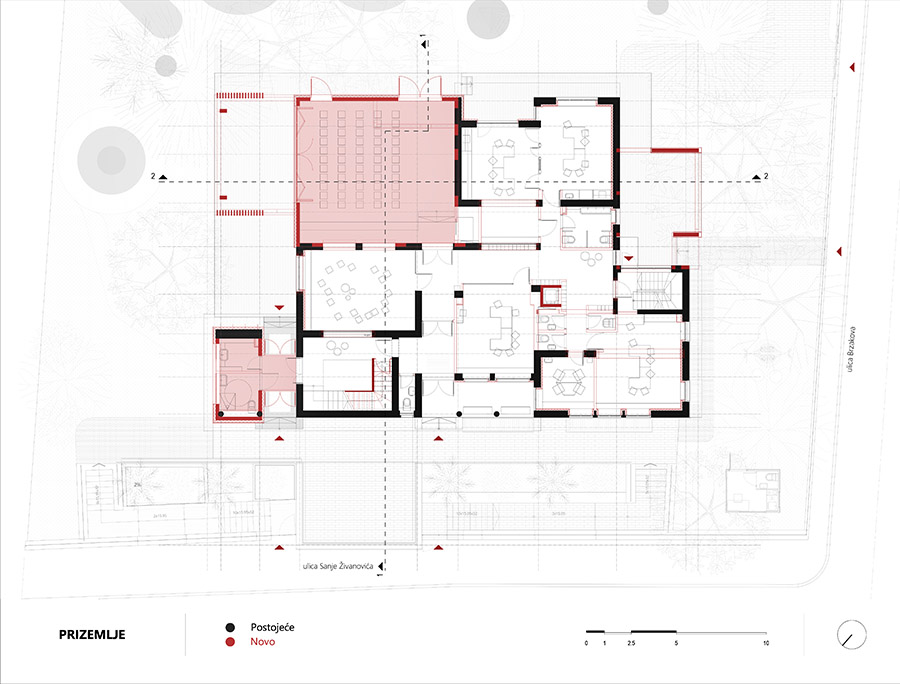
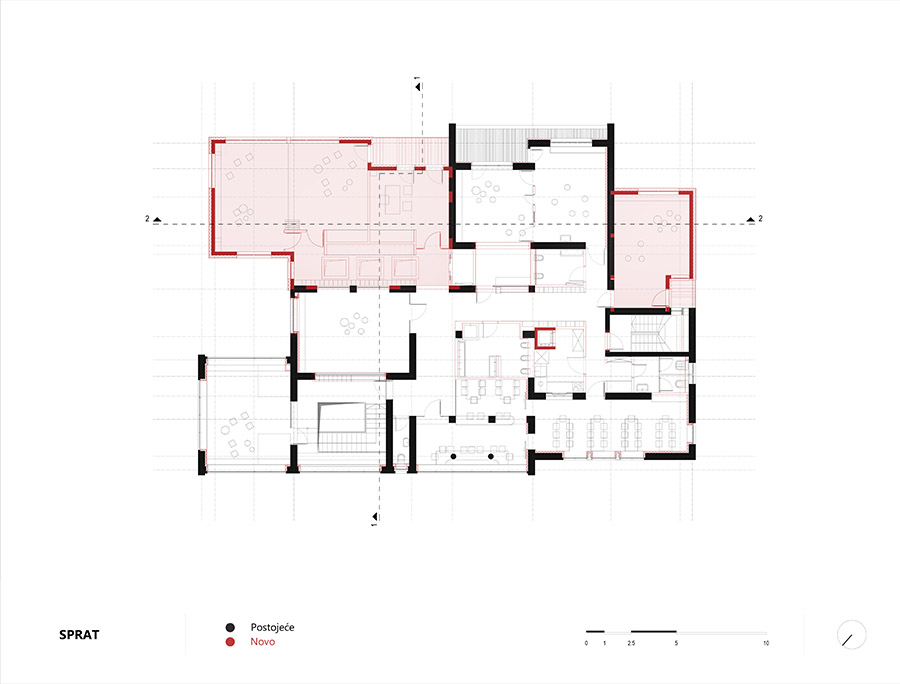
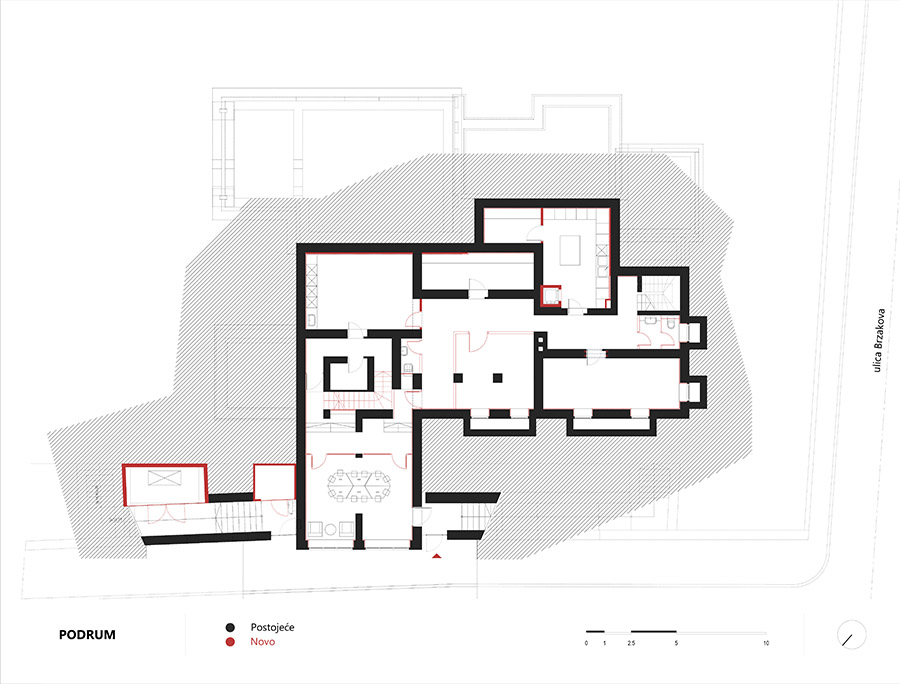
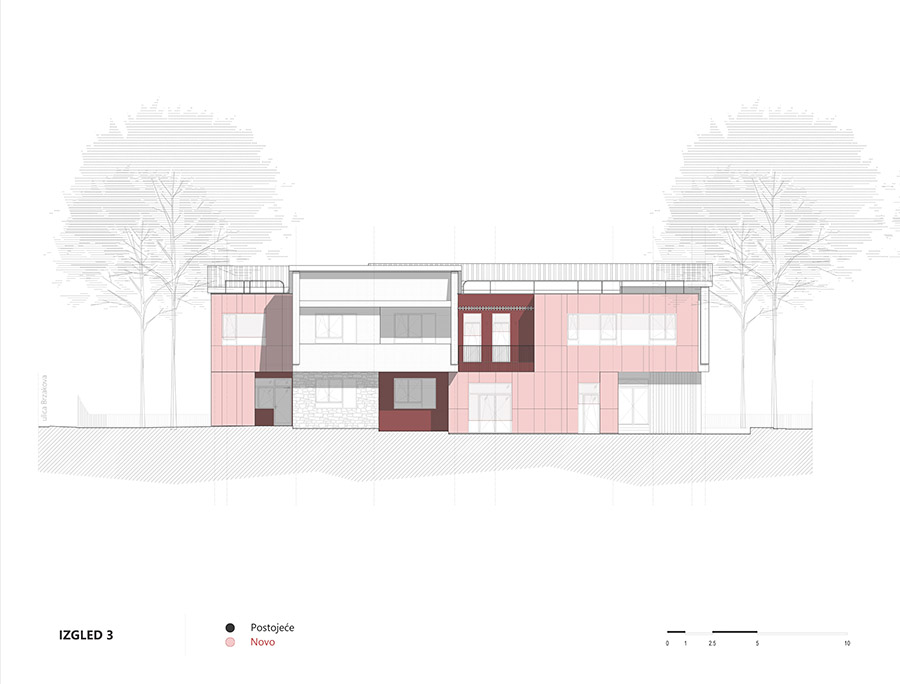

Credits
Architecture
TAKT STUDIO
Client
Deutsche Schule Belgrad
Year of completion
2021
Location
Belgrade, Serbia
Total area
1.200 m2
Photos
Relja Ivanic



