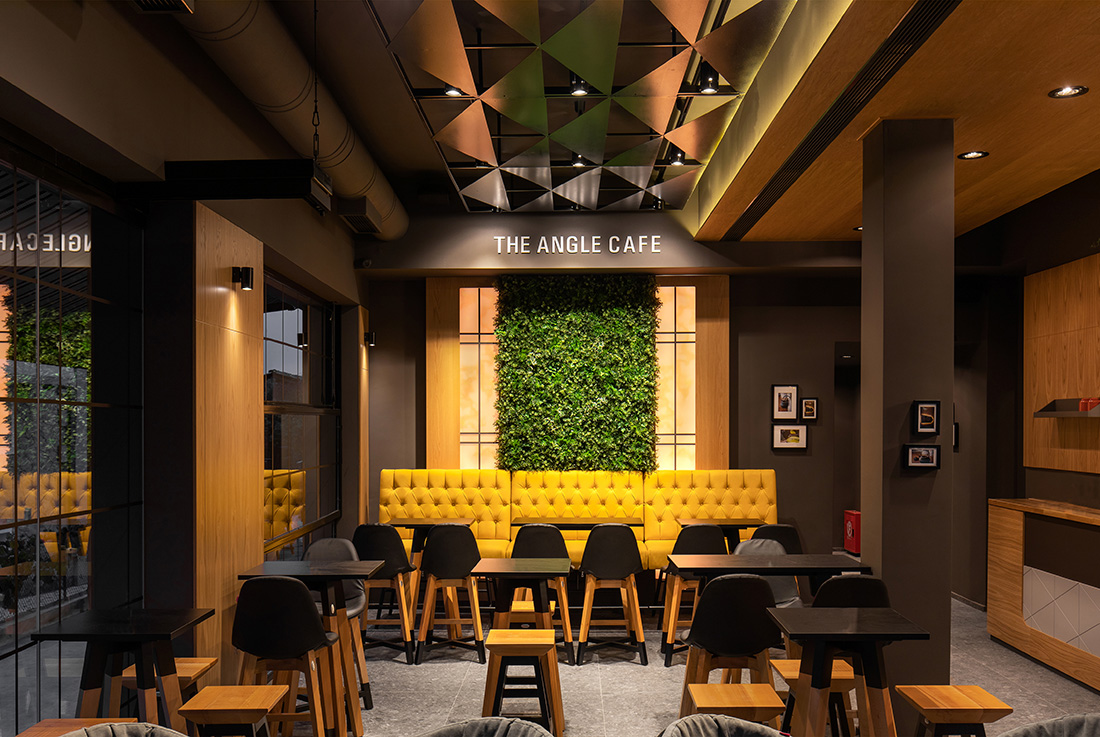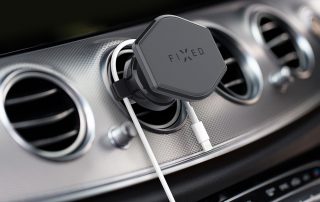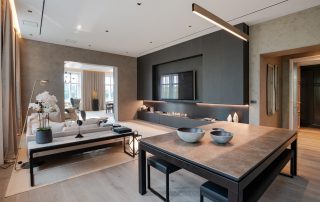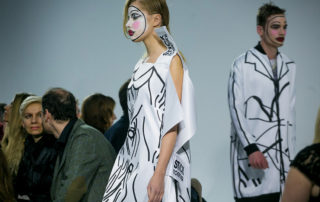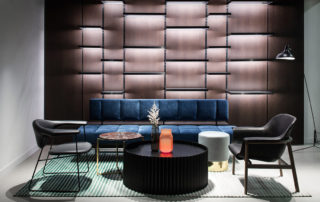De-Tox is a distinguished Greek coffee chain store. Lab4 architects designed a brand new 98 sq.m store in Trikala, following the basic brand forms, bringing however an evolution to the whole design identity.
Focusing on the main brand motto (the angle café), the architects gained inspiration from the primitive shape of the “angle”, creating a series of constructions, patterns and formations. The angle is the most representing shape of “speed”.
A laser cut metal hanging construction gives a sense of motion in the space through its dynamic form. Triangle steel flower pots, over the bar, intensify this dynamic sense. Oak veneered mdf panels in combination with stone and cement plaster textures create a sense of comfort while a vertical garden wall completes the overall hospitable space result.
What makes this project one-of-a-kind?
The most important characteristic of De-Tox café Trikala is the combination of a unique design, as well as a high standard construction at a reasonable cost. Apart from this, what makes this store so genuine is the fact that it covers every age group.
About the authors
Lab4 architects (laboratory for architects) is a team of architects, engineers and associates, established in 2013, targeting the field of architecture and design.
The team members are architects Georgios Gougoulakis, Harris Souliotis and civil engineers Thanos Galanis and Dimitris Souliotis as well as graphic designer – illustrator Bill Pappas.
Based on the members’ professional expertise and emphasising in design and construction quality, Lab4 architects intent to offer an excellent result considering with functionality and high architectural aesthetics.
Text provided by the authors of the project.
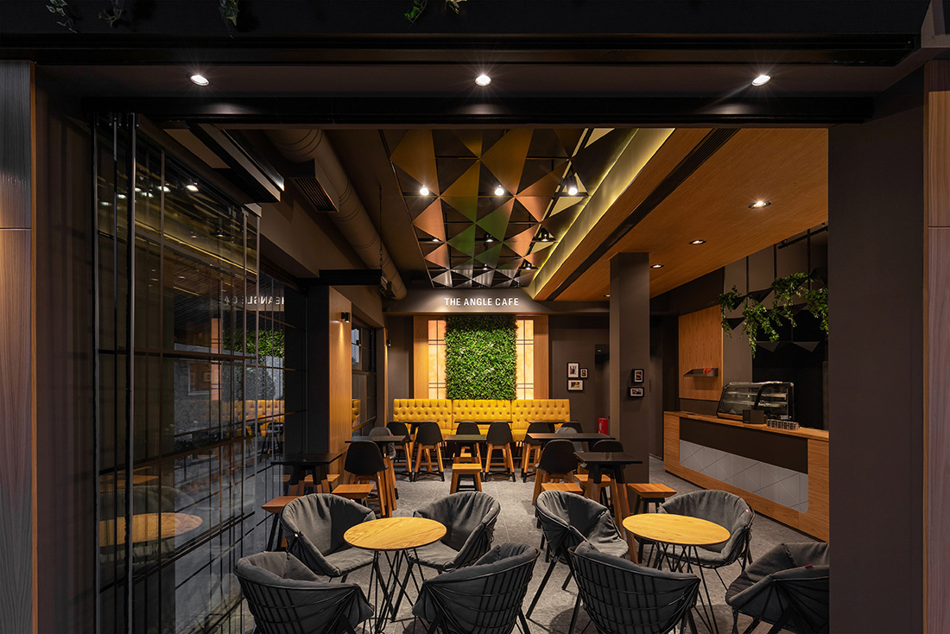
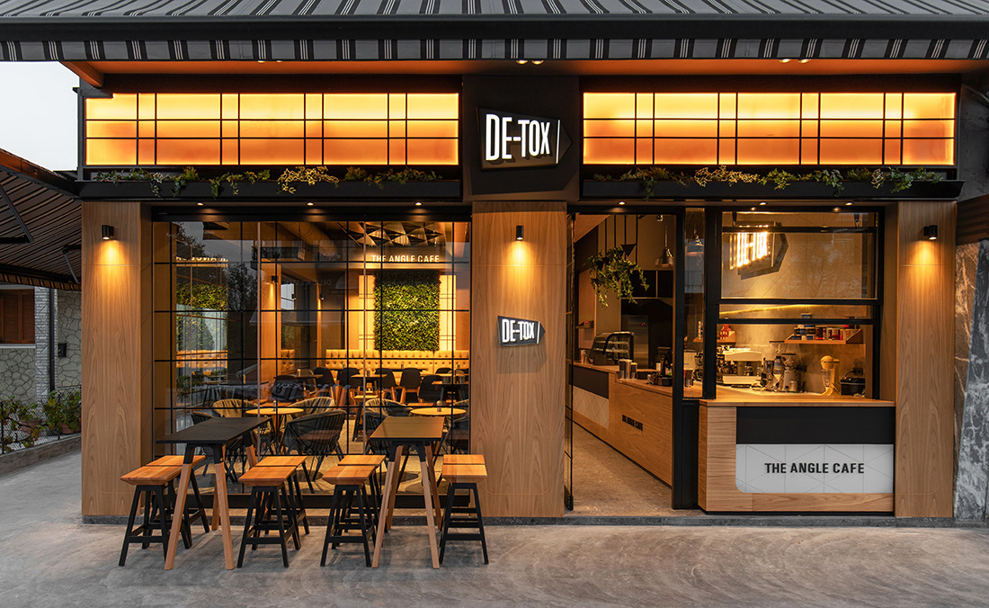
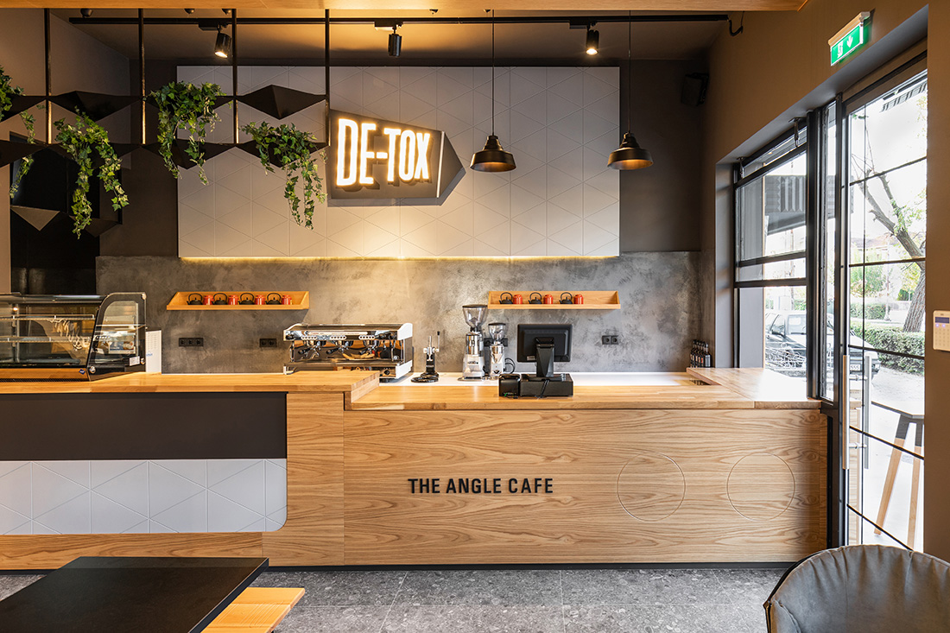
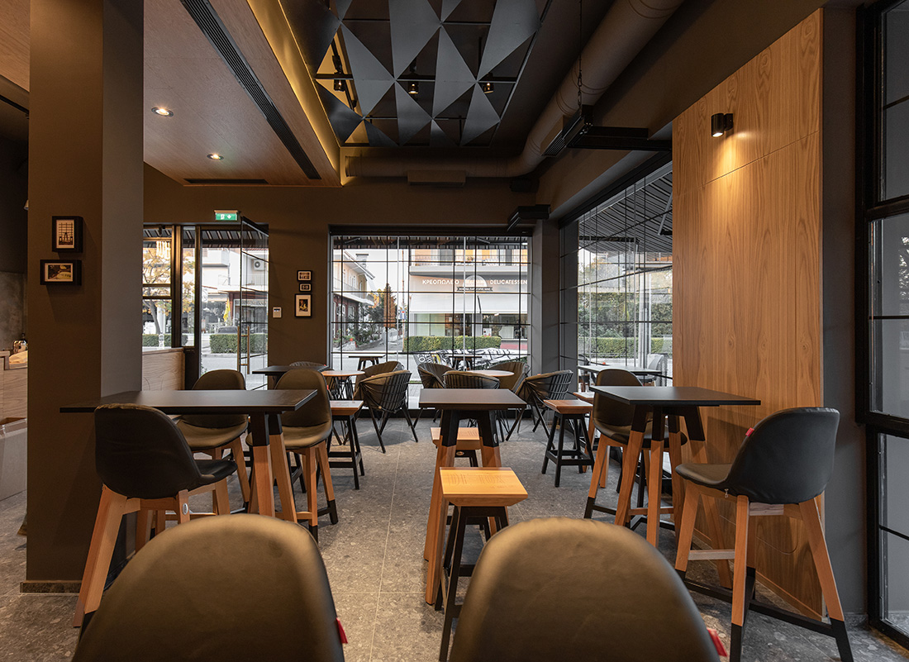
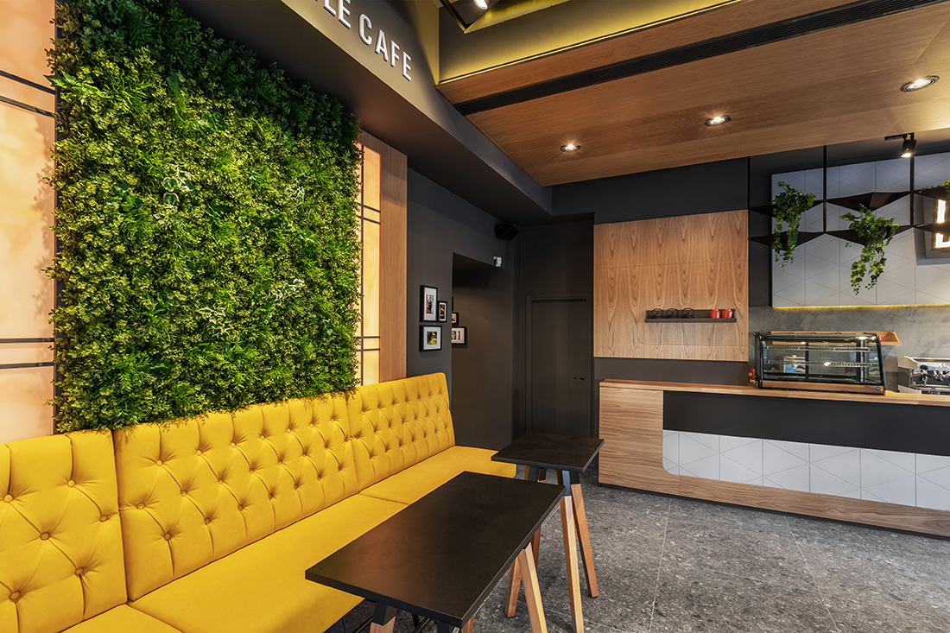
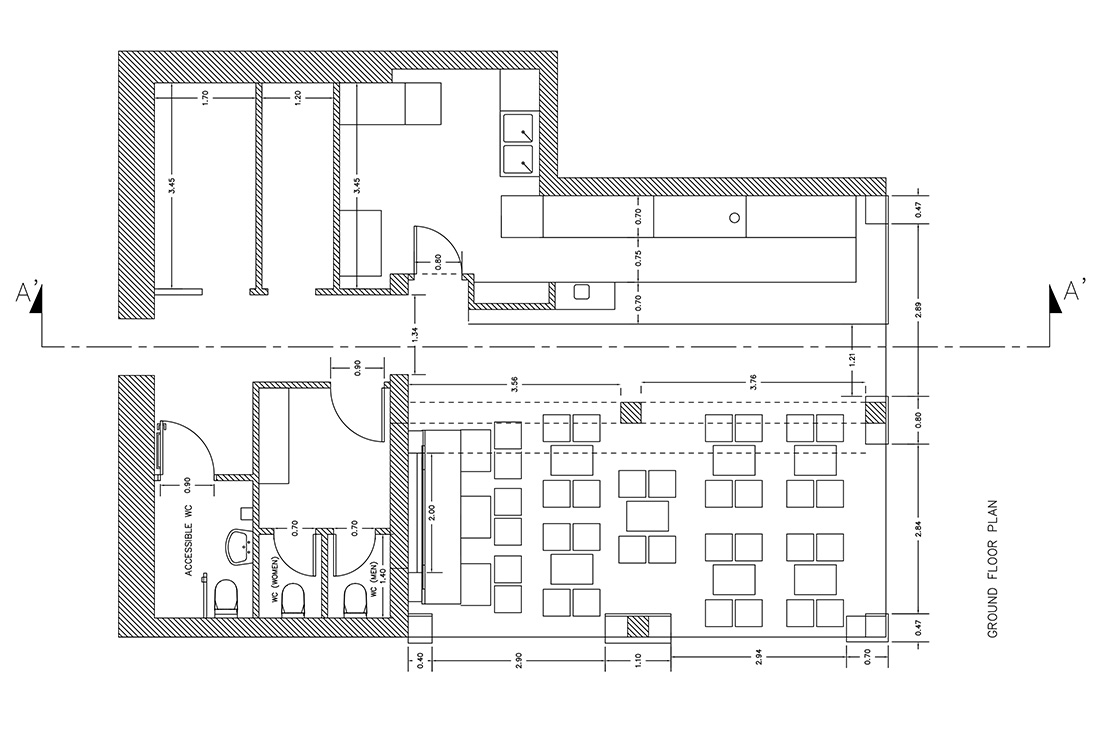
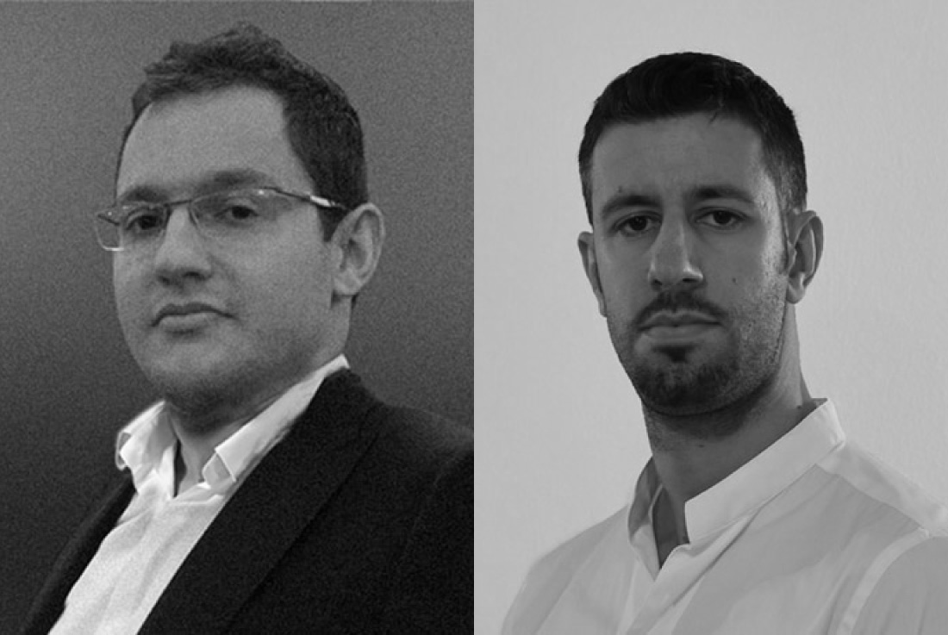

Credits
Interior
Harris Souliotis / Georgios Gougoulakis; Lab4 architects
Client
De-Tox
Year of completion
2018
Location
Trikala, Greece
Total area
98 m2
Photos
Kostas Kroustallis
Project Partners
OK Atelier s.r.o., MALANG s.r.o.


