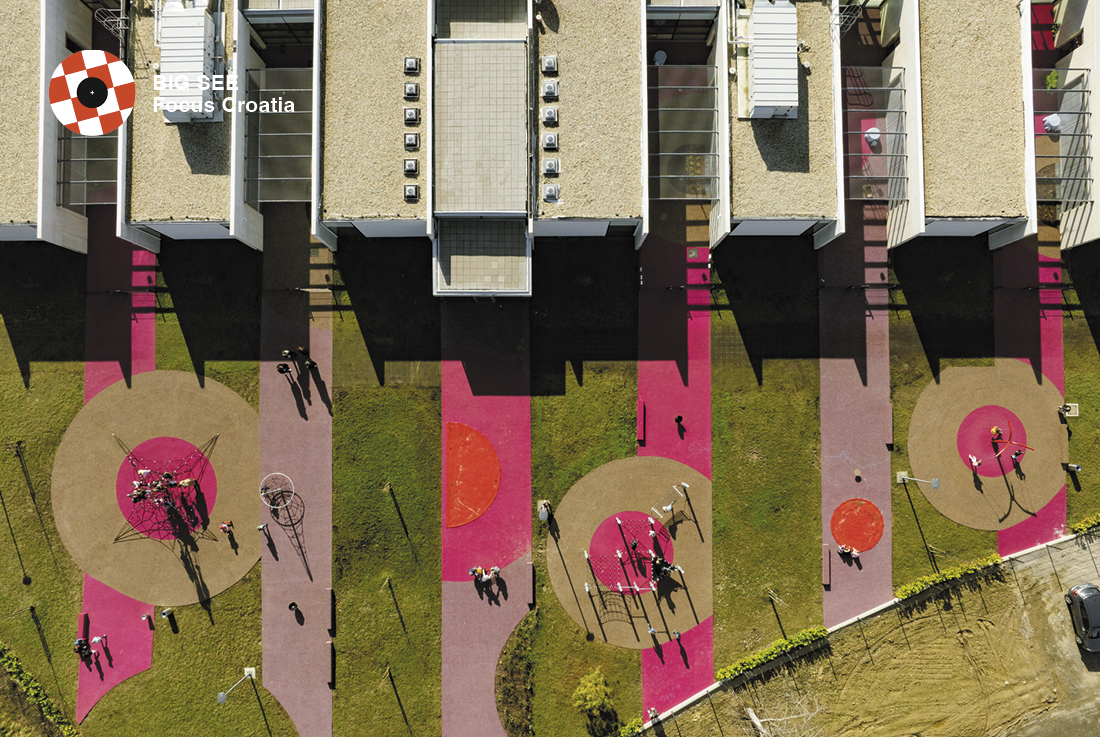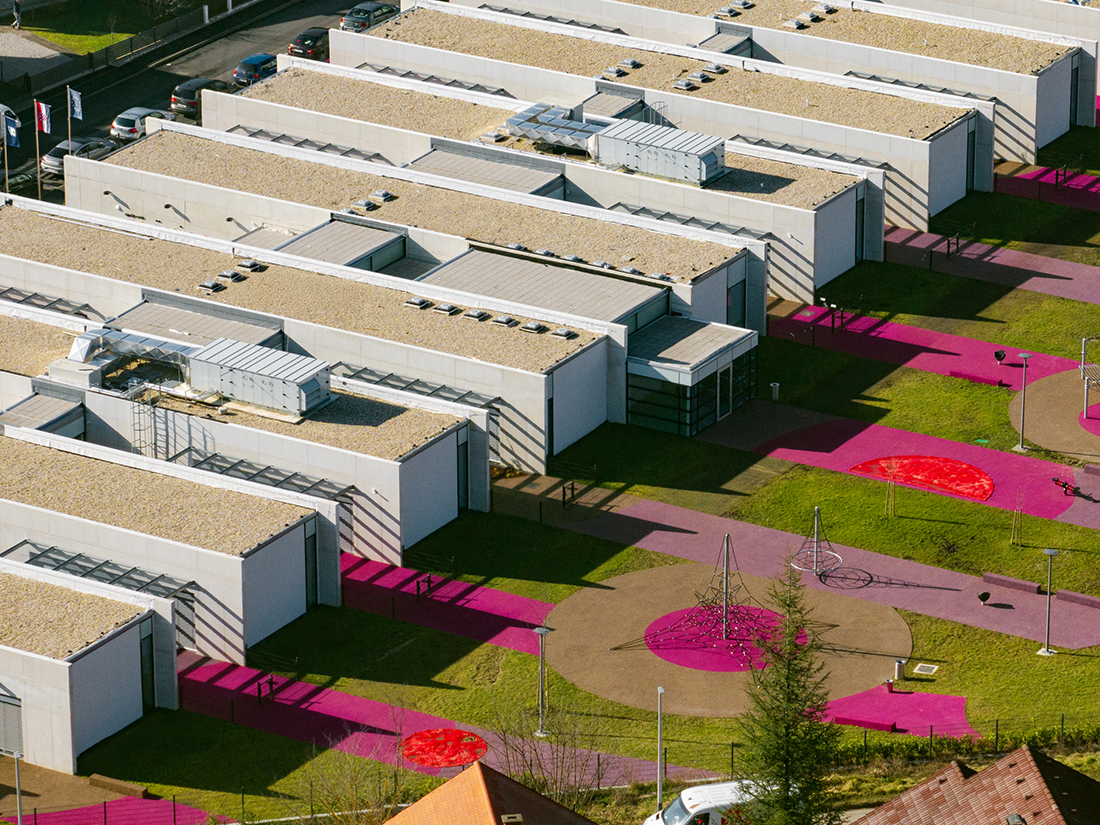
3 Questions for NON ARCHITECTURE & BIT ARHITEKTURA
Q: How do you create a dialogue between architecture and nature in the kindergarten’s design, both indoors and outdoors?
A: The wall – the project’s fundamental spatial and structural element – defines the rhythm of light and shadow, enclosing and releasing space in response to the program and the orbit of the sun. Nature enters through terraces and gardens that slip between the kindergarten units, dissolving the boundary between interior and exterior. Each room is defined by light – its quantity, direction, and reflection – while the use of wood and bilateral spatial orientation creates a tactile and visual link to the surrounding landscape. In this way, the building becomes not an object in nature, but a continuous sequence of spaces where nature and architecture coexist.
The wall – the project’s fundamental spatial and structural element – defines the rhythm of light and shadow, enclosing and releasing space in response to the program and the orbit of the sun.

Q: In your opinion, what is the role of architectural design in supporting the emotional well-being and growth of young children?
A: The kindergarten is conceived as a continuous spatial experience – a place without corridors, where movement itself becomes play. Communication zones expand and contract, forming spaces for encounters, curiosity, and exploration. Architecture becomes an active participant in children’s development: the constant contrast of light and shade, openness and enclosure, warmth and coolness, creates a dynamic and sensory environment that stimulates perception and emotional awareness. Through this spatial fluidity and the presence of nature, children learn intuitively – discovering the world, others, and themselves through space.
Architecture becomes an active participant in children’s development: the constant contrast of light and shade, openness and enclosure, warmth and coolness, creates a dynamic and sensory environment that stimulates perception and emotional awareness.
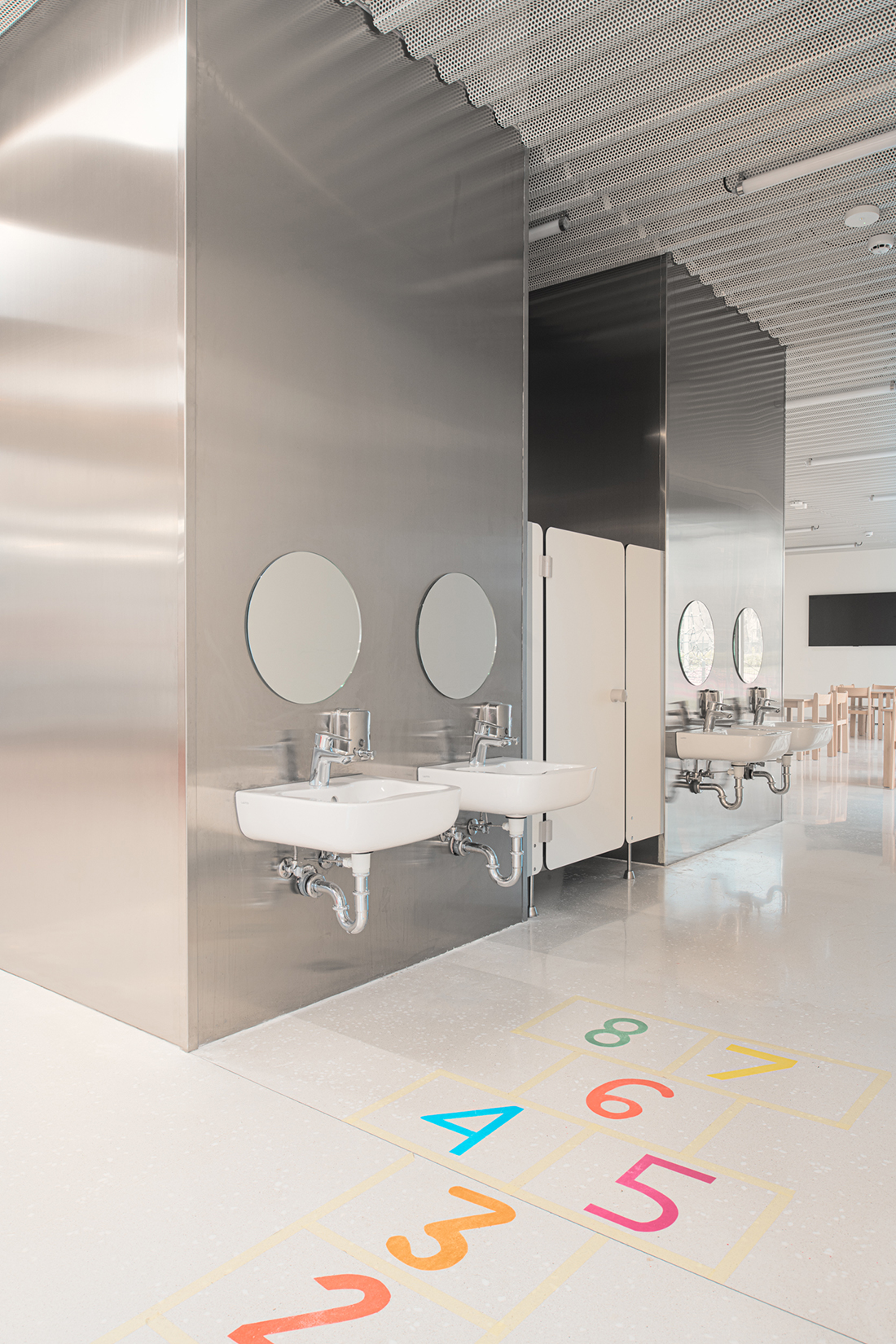
Q: What strategies did you use to ensure that the building and its outdoor spaces are sustainable and adaptable for future community needs?
A: The project is founded on the principle of permanence through flexibility. The wall once again becomes the key structural and conceptual element – a future archaeology capable of adaptation. Its rhythmic sequence allows spaces to evolve and accommodate new functions while maintaining the integrity of the architectural idea. Minimal intervention in the terrain, the use of durable materials, and the integration of greenery follow the same logic: the architecture anticipates transformation. It is a living system, resilient to change, and open to new community uses without losing its original essence.
Minimal intervention in the terrain, the use of durable materials, and the integration of greenery follow the same logic: the architecture anticipates transformation.

About Sesvetski Kraljevec Kindergarten
The building has no ambition to blend into its surroundings. Its only substance and aspiration are defined by the orbit of the sun. Sensitivity to context and to architecture is reflected in the simplicity of construction. The wall becomes a fundamental architectural element and builds the house. The walls vary in their openings depending on the program they enclose, and the spaces between them become rooms.
Corridors do not exist in their conventional sense. Communication becomes a polygon for play and encounter rather than a space of passage. The corridor pulses – expanding and contracting. Toward the edges, it becomes narrower, suggesting a smaller number of kindergarten units connected to it. At the points of living areas, the space widens to form zones for communication and gathering, while in the areas of ateliers, research rooms, and multipurpose spaces, the volume swells.
A constant presence of contrast defines the project: light / shadow, high / low, warm / cool, interior / exterior. Kindergarten rooms are oriented on three sides, slightly elevated to provide safety and a sense of protection while maintaining a visual connection with the surrounding landscape. The terrain is shaped minimally to overcome height differences, following the same logic as the walls and their boundaries. Strips of various materials in the ground plane stimulate cognitive, motor, and sensory development. Terraces are open yet sheltered, slightly elevated from the ground to provide a sense of safety.

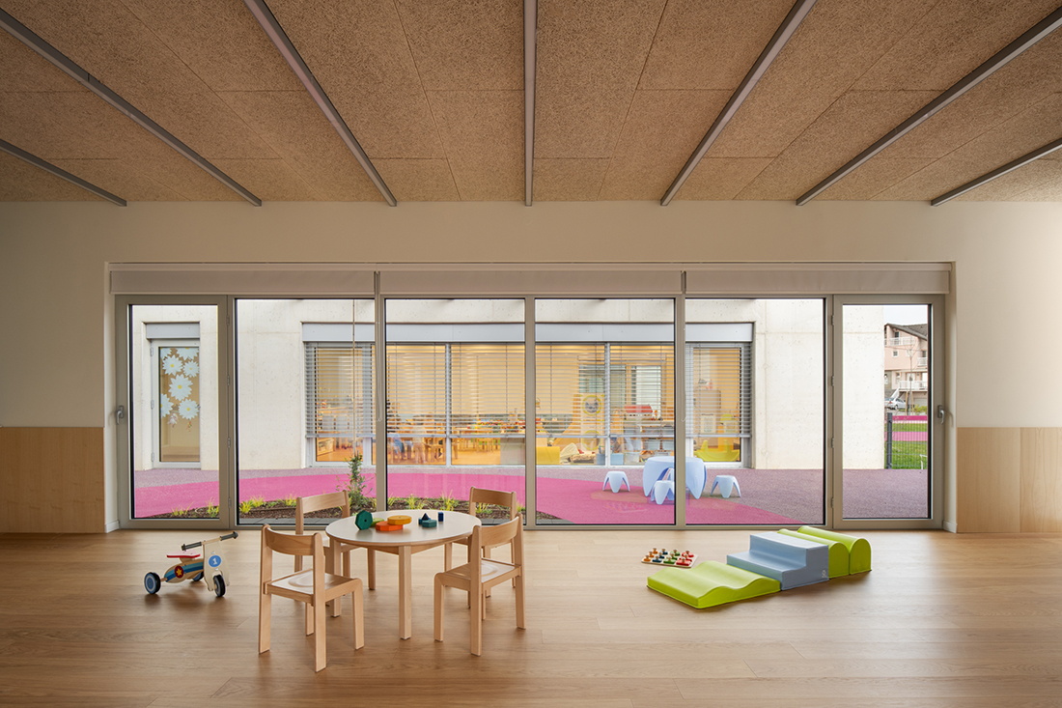
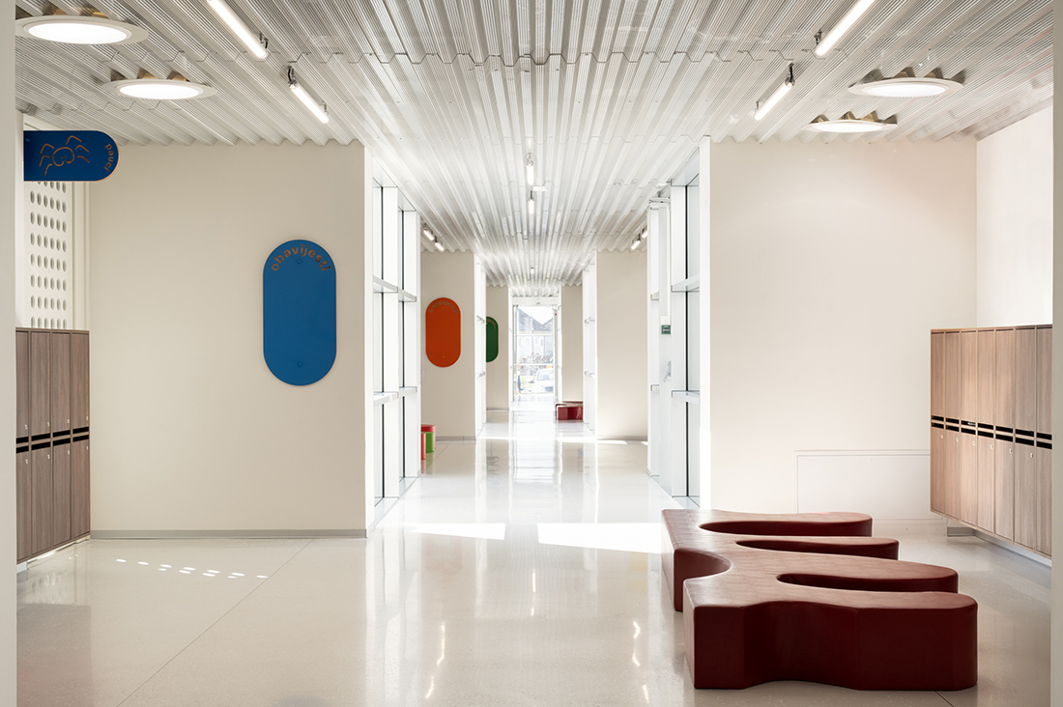
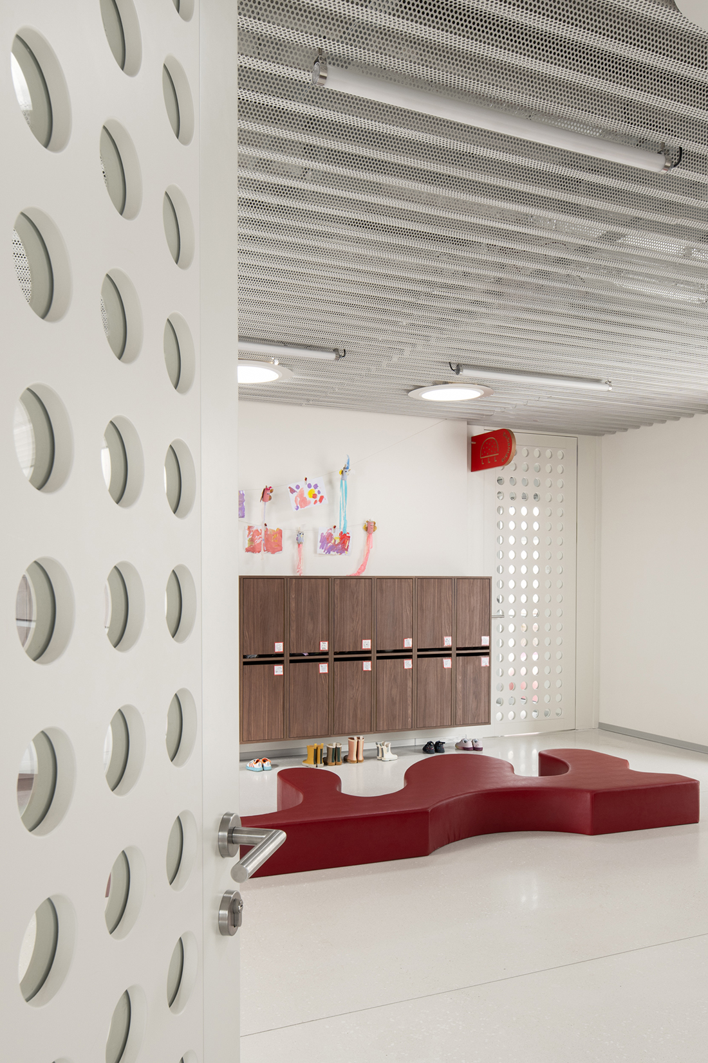

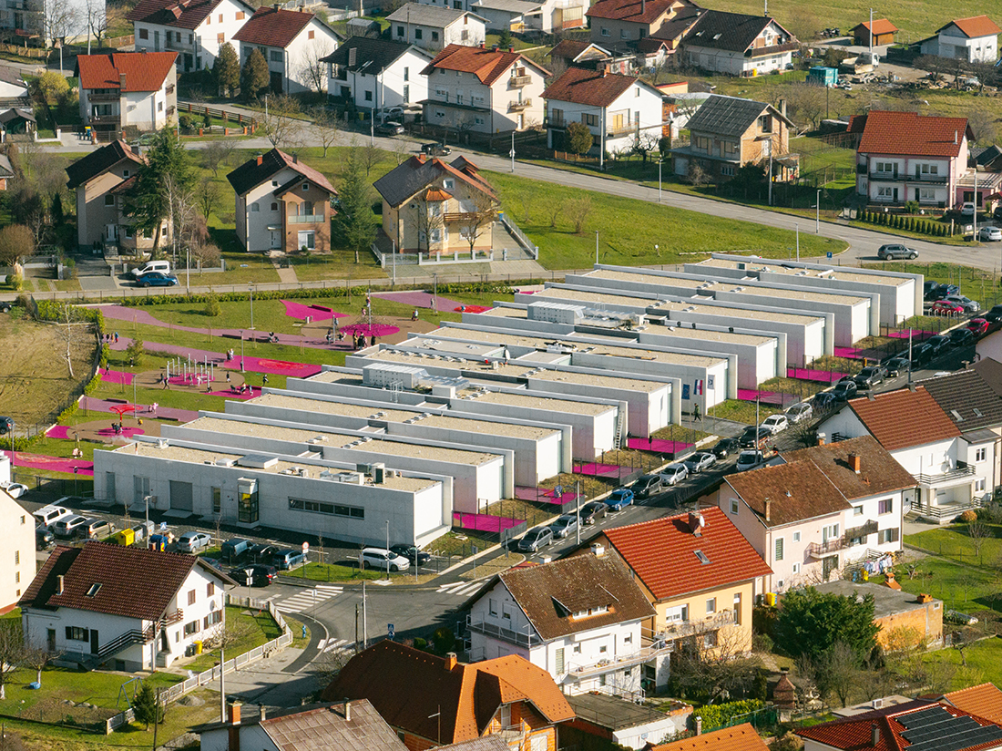
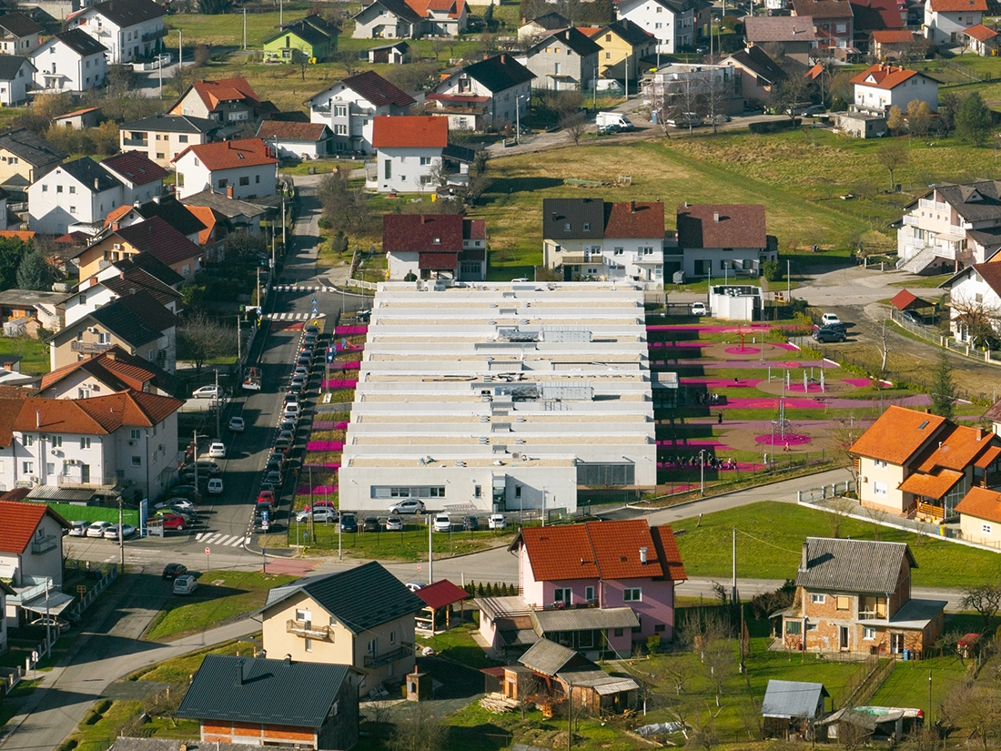
Luka Bekavac is a Croatian architect and the founder of NON ARCHITECTURE, an interdisciplinary office based in Zagreb, established in 2016 (formerly known as Office 9090). Bekavac graduated from the Faculty of Architecture, University of Zagreb, in 2015.
His projects often emerge from analytical studies of context and typology, resulting in architectures that balance conceptual clarity and experiential depth. His practice moves between architecture, art, and spatial research, exploring the ways built form mediates between context, atmosphere, and social experience. NON ARCHITECTURE approaches each project as an open system – a process of inquiry that reconsiders spatial and structural conventions to construct new architectural experiences.
The work is characterized by a refined material expression and precise attention to light, proportion, and spatial continuity. From small-scale interventions to complex public buildings, the studio cultivates architecture as a platform for dialogue between users, the city, and the landscape.
Antun Stahor is a Croatian architect and the founder of BIT ARHITEKTURA, an architectural practice based in Zagreb, focused on research and innovation with the idea of inspiring and elevating the human experience. Before founding BIT ARHITEKTURA, he was a co-founder of the Architectural Office 9090, where he worked from 2016 to 2023.
Over the course of his career, he has worked on and collaborated in more than 60 projects of diverse scales and typologies, including residential, educational, cultural, and urban design projects. His work has received several recognitions, including the first prize for the Sesvetski Kraljevec Kindergarten and the second prize for the Franko Lisica Campus in Zadar.
He also participated in the international workshop Anatomy of an Island and received multiple acknowledgements for award-winning and highly evaluated academic projects during his studies.
Project
Sesvetski Kraljevec Kindergarten
Studio:
NON ARCHITECTURE &
BIT ARHITEKTURA
Lead Architects:
Luka Bekavac,
Antun Stahor
Year of Completion:
2024
Location:
Sesvetski Kraljevec, Croatia
Instagram:
@non__architecture
@bit_arhitektura
Emails:
info@ non.hr
info@bitarhitektura.hr
Edited by:
Tanja Završki


