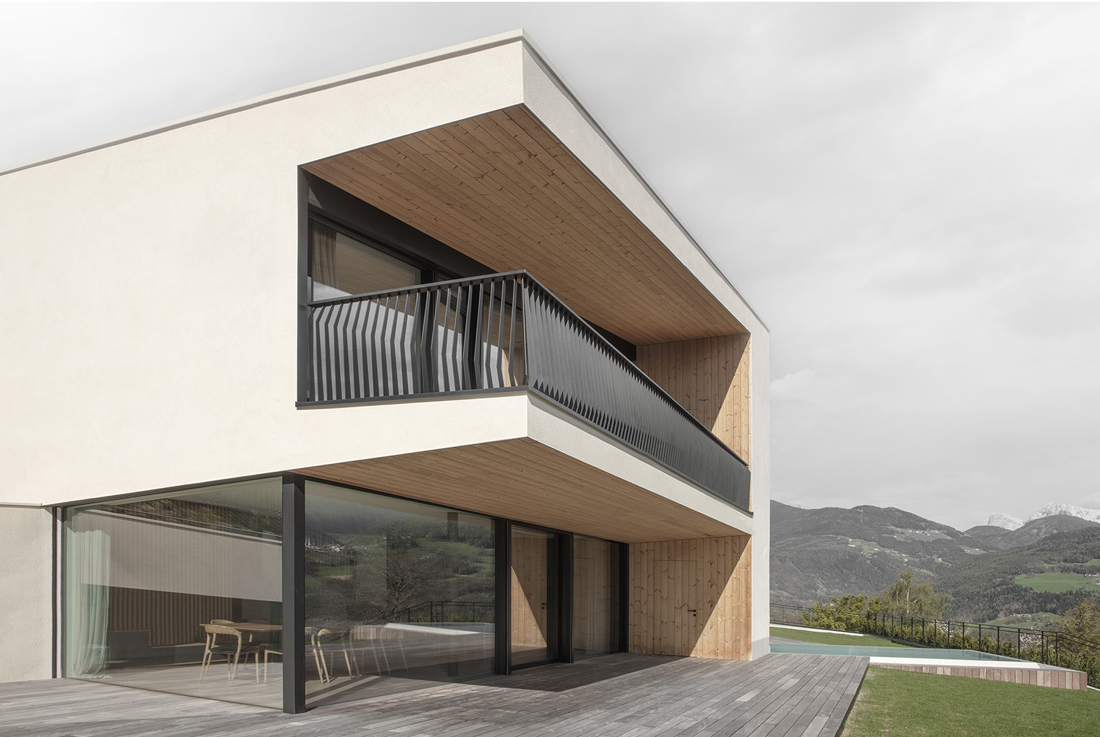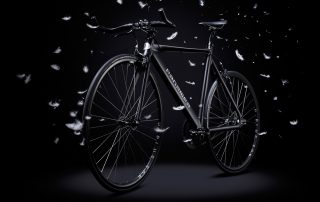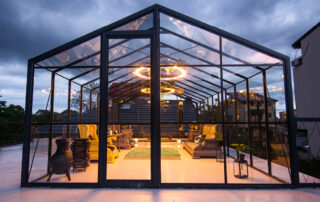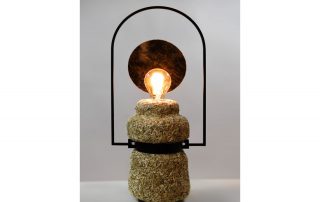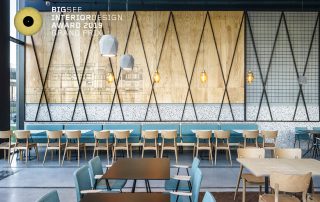In Feldthurns, two clients realized their dream of a semi-detached house that reflects their shared passion for sailing while maintaining privacy for each family. The design reinterprets the classic gabled roof, splitting the building into two volumes that seamlessly reconnect. Positioned to face southeast and southwest, the two halves are unified by water – expressed through the south-facing pool and a glazed staircase at the rear.
The façade features a light ivory, mineral-based texture that envelops the entire structure, while the roof is clad in color-coordinated sheet metal. Powder-coated metal accents, including the garage door and other metallic elements, along with pinewood gratings for the balcony cut-outs, complete the restrained material palette, enhancing the building’s harmonious aesthetic.
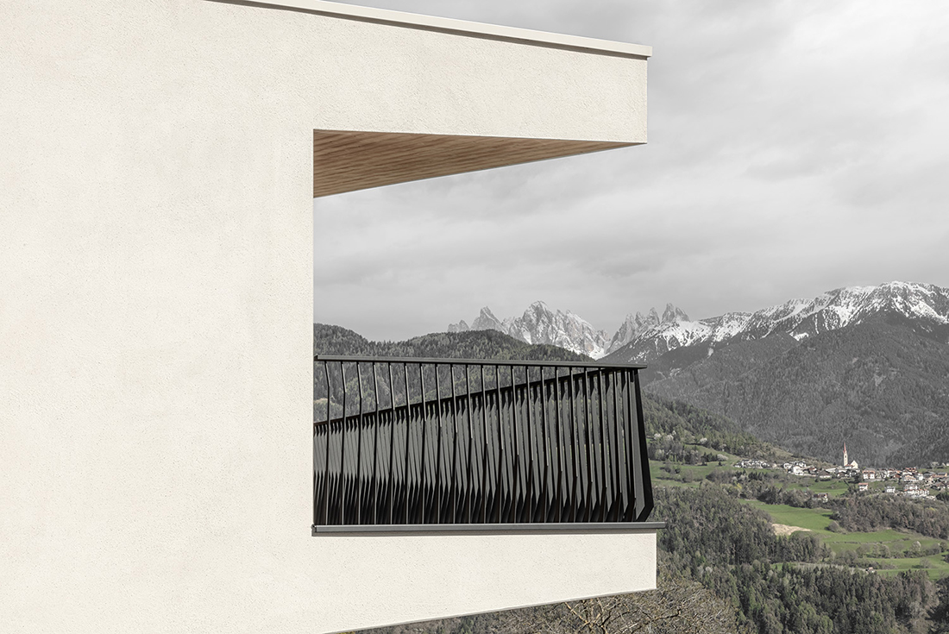
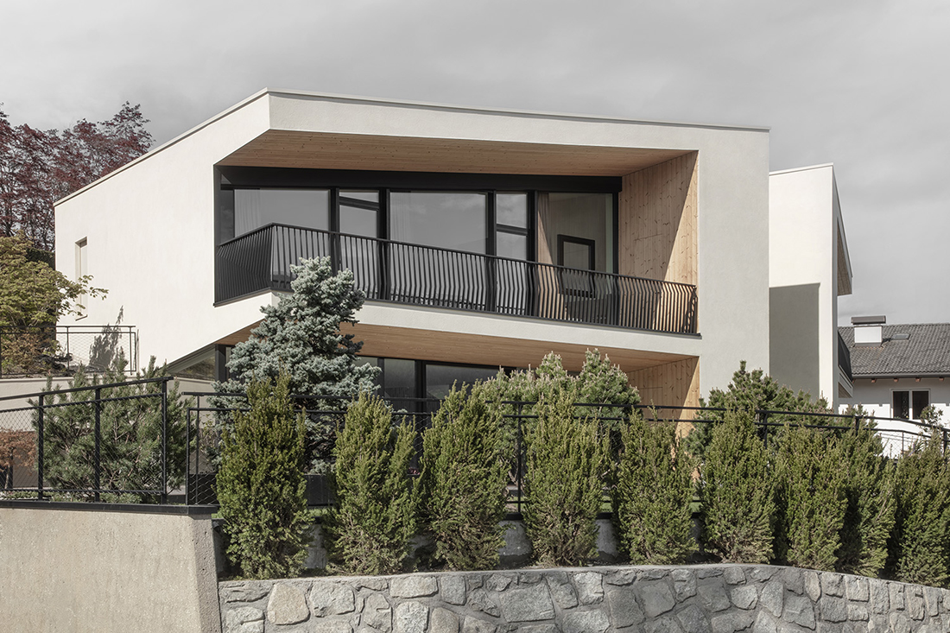
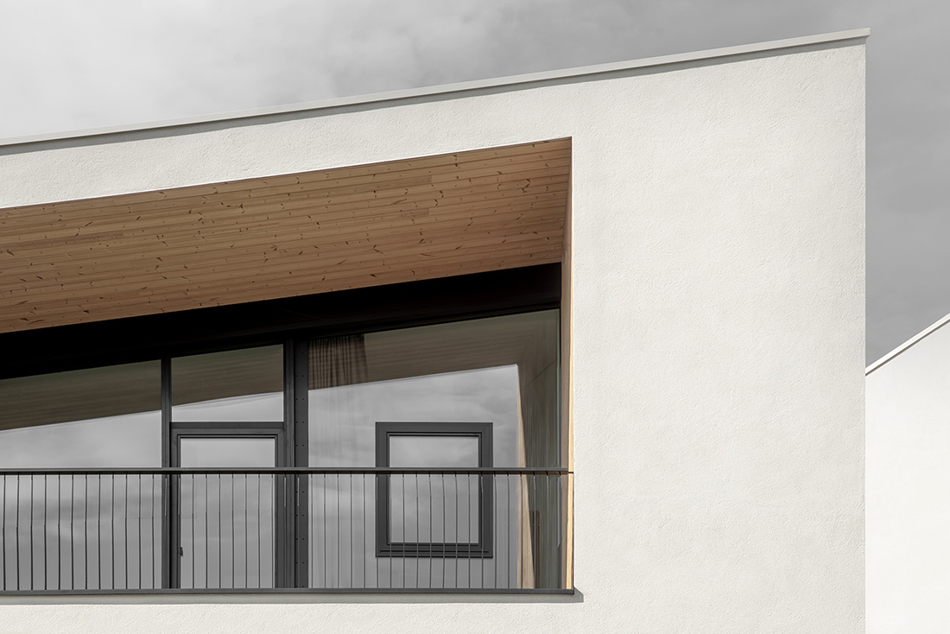
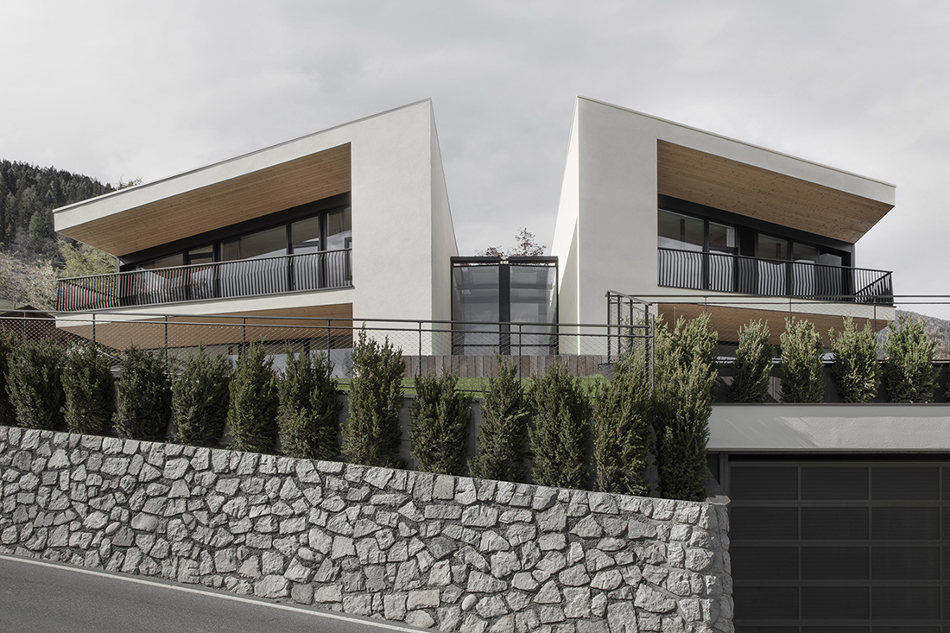
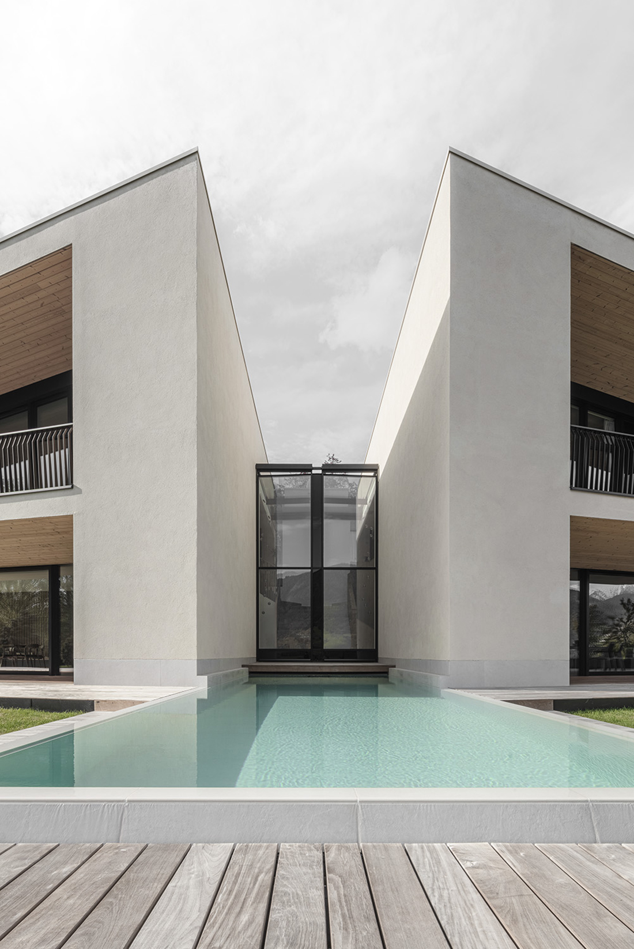
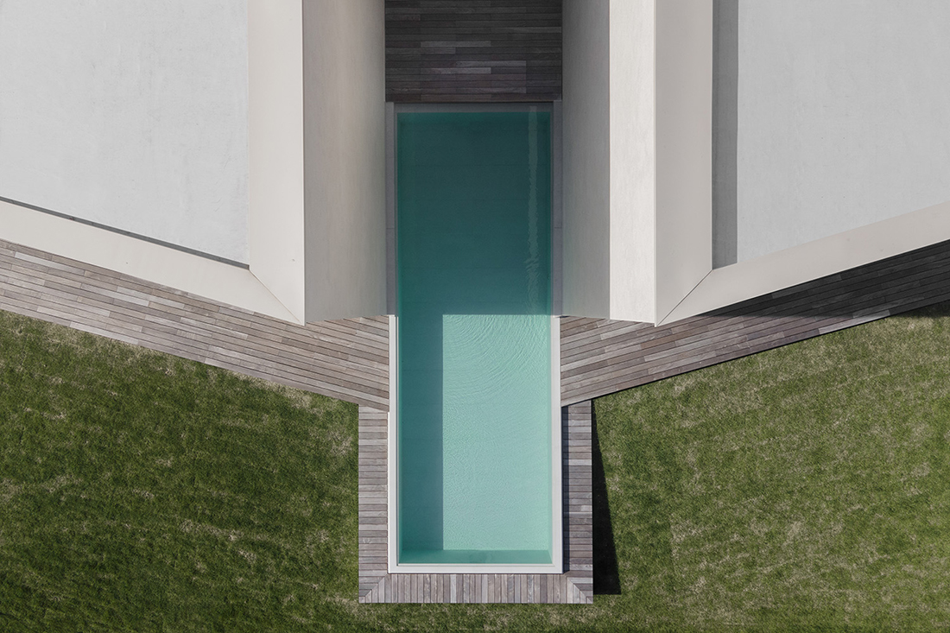

Credits
Architecture
ASAGGIO; Armin Sader, Gian Marco Giovanoli
Client
Private
Year of completion
2022
Location
Velturno, Italy
Photos
Gustav Willeit


