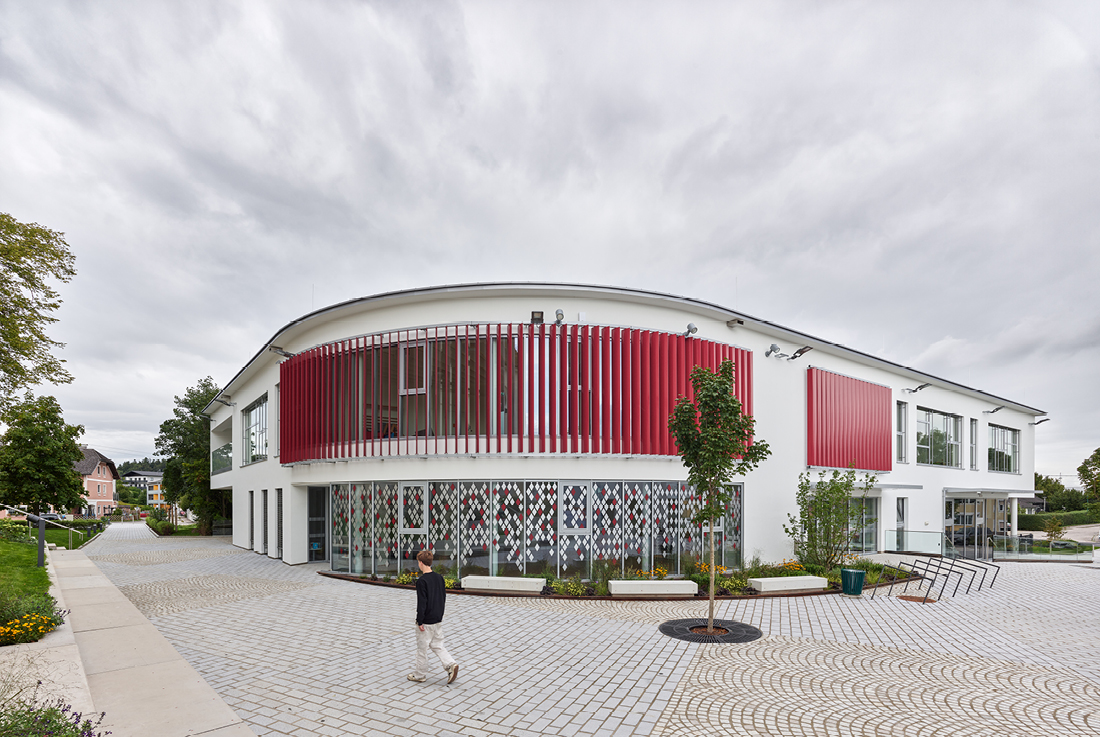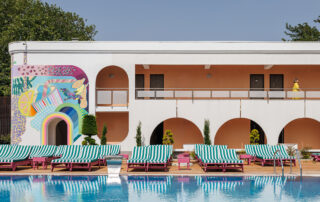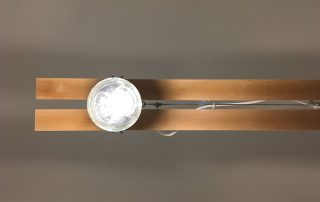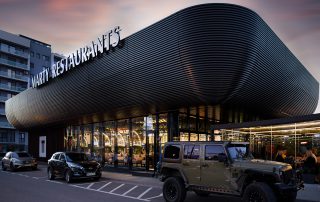New buildings have been added to complement the existing structure, creating an interesting sequence of spaces and forming a new town center. A standalone structure and an angled one connect the surrounding streets, housing essential functions such as the municipal office with a large event center, the church, a daycare center, a library, shops, and cafes. This results in a lively marketplace for various events, a church square, a park, and a traffic-free town center with greenery.
The unobstructed view of the church and the community center is preserved, and alley-like structures, reminiscent of historically evolved cities, allow residents and visitors to stroll leisurely. Seating steps, shaded furniture, and cafes provide attractive meeting points for communicative interactions.
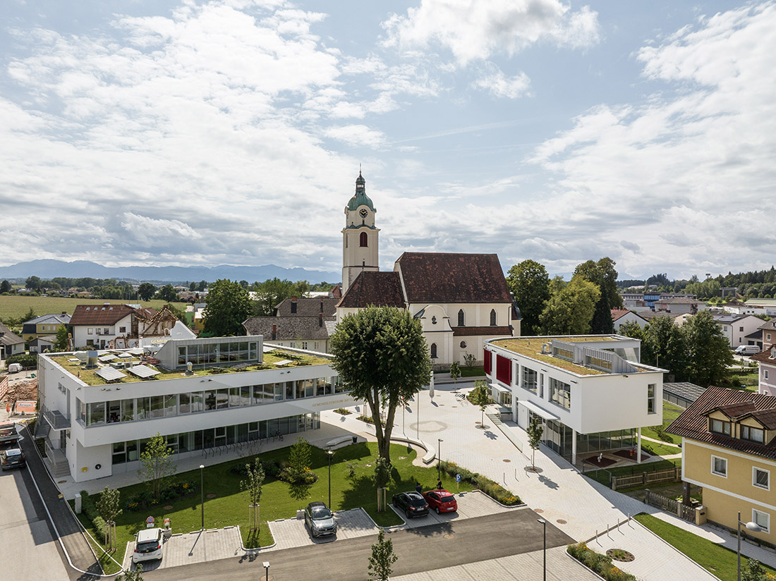

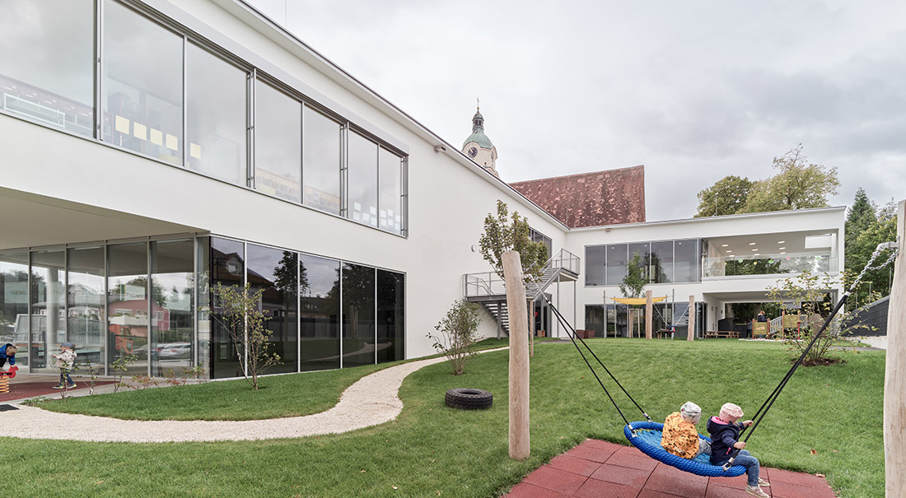
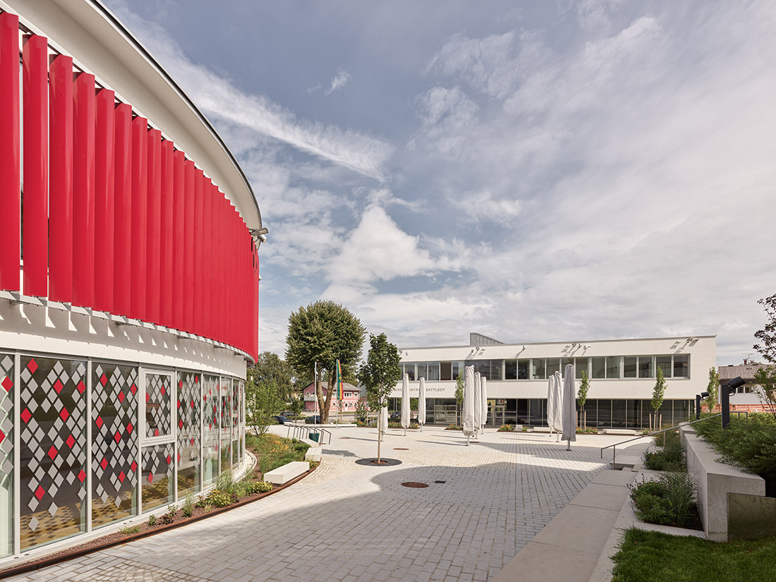
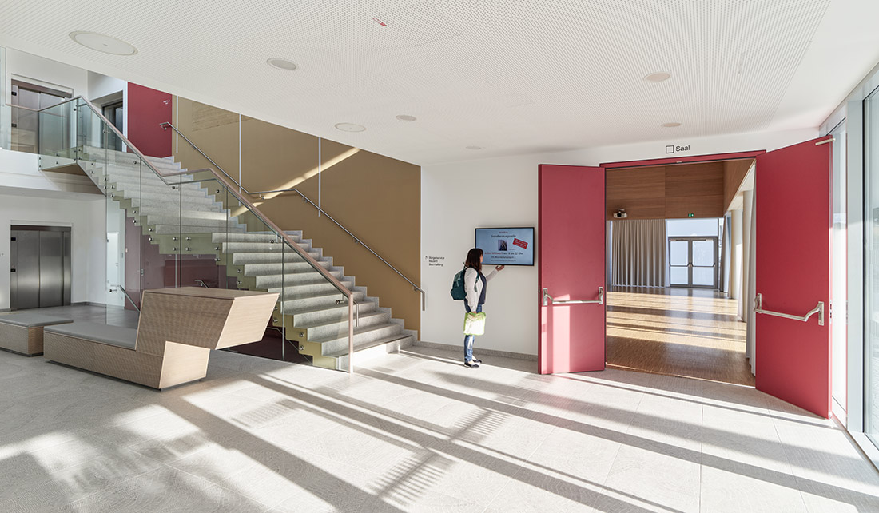
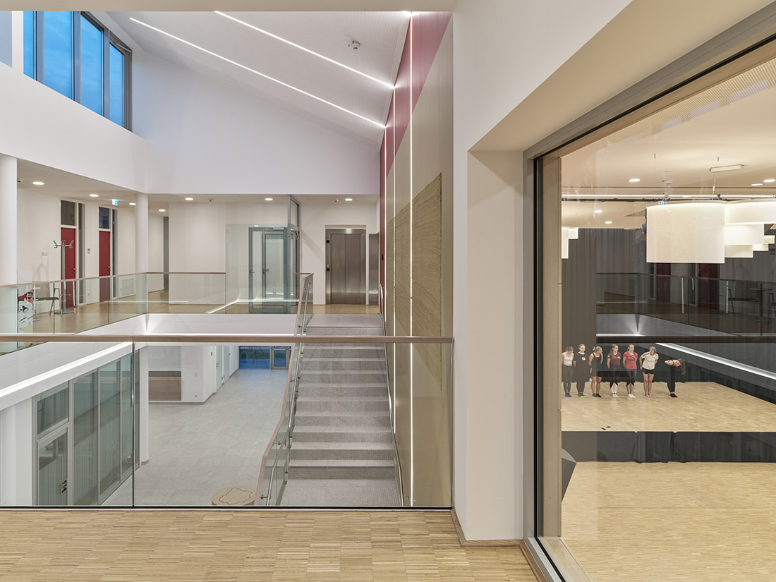
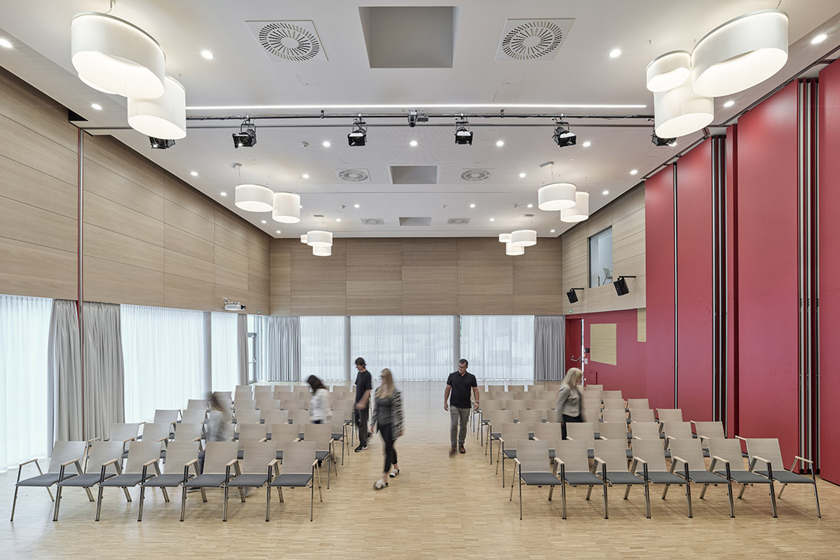
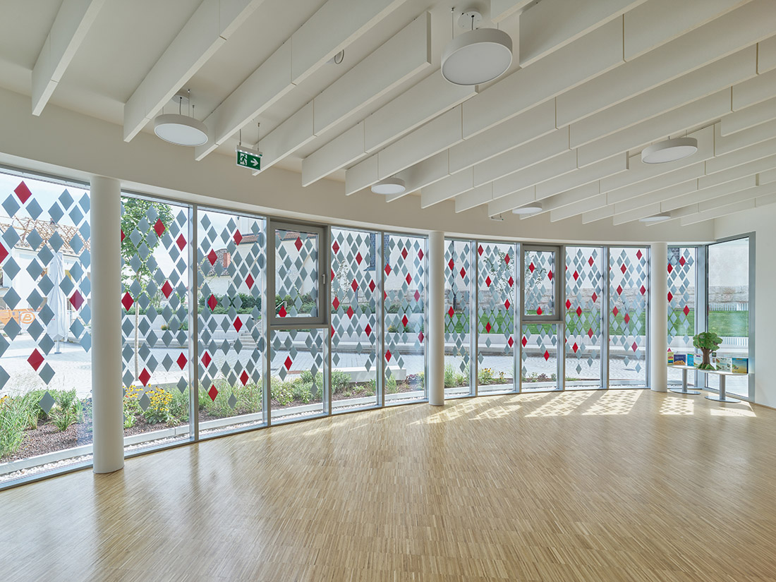

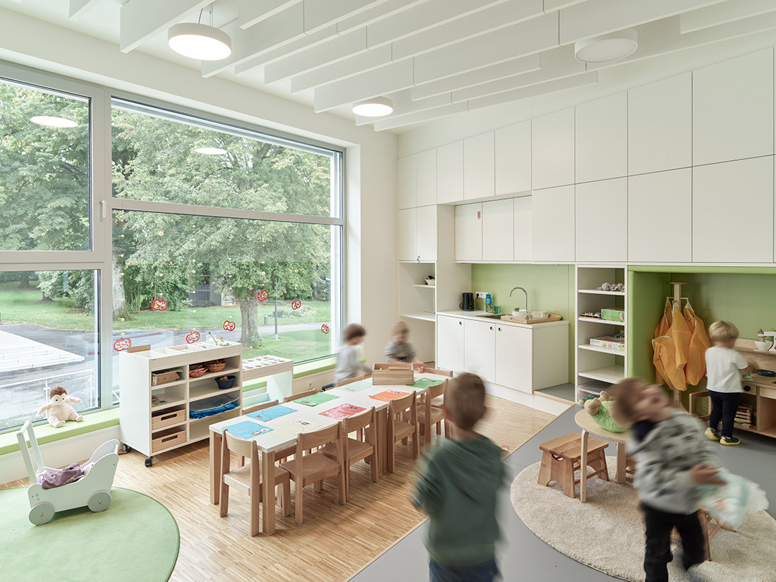

Credits
Architecture
Architektinnen Schremmer-Jell ZT GmbH
Client
Marktgemeinde Sattledt
Year of completion
2023 / 2024
Location
Sattledt, Austria
Total area
2.230 m2
Site area
5000 m2
Photos
Kurt Hörbst
Project Partners
Statics: dipl. ing. Karl Hartl


