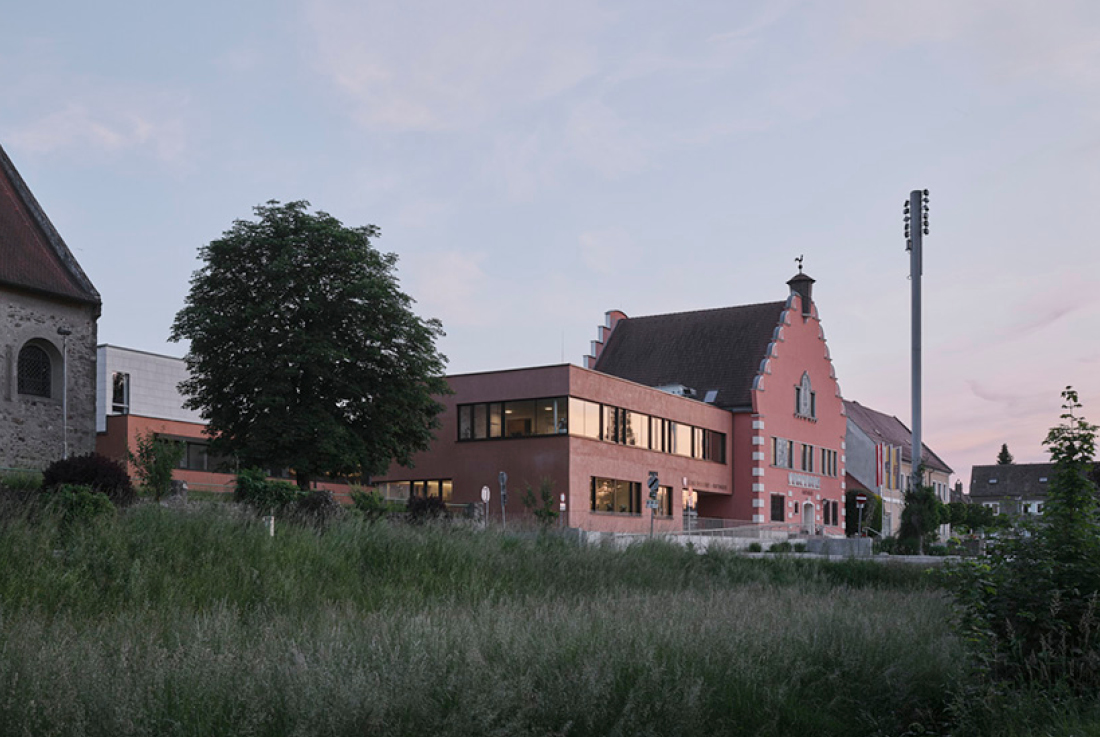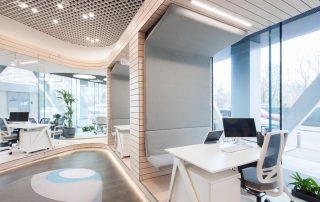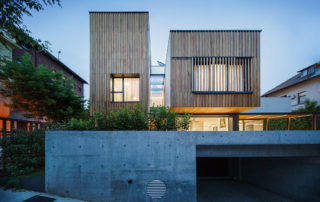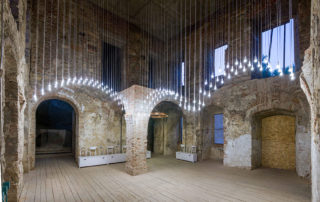In the small village of Zwentendorf an der Donau in Lower Austria, the renovated city hall, local music club, local history museum, and new middle school are now accessible via a newly created market square. The new configuration aims to expand the center in a traffic-calmed, lively manner.
Facing the Danube, the town hall will receive a two-story, elongated extension on the town hall square to house the new citizen service. The existing city hall’s design language will remain uncompromised, ensuring it serves as a central contact point for users. Across from the church, the local history museum occupies the ground floor, with the music rehearsal room situated above it like a protruding wooden sound box. Meanwhile, the new middle school is being expanded in the area of the existing gymnasium using floor-to-ceiling trusses. The materials chosen consciously continue the existing buildings’ aesthetics, allowing all of the community’s public facilities to be easily identified at a glance.
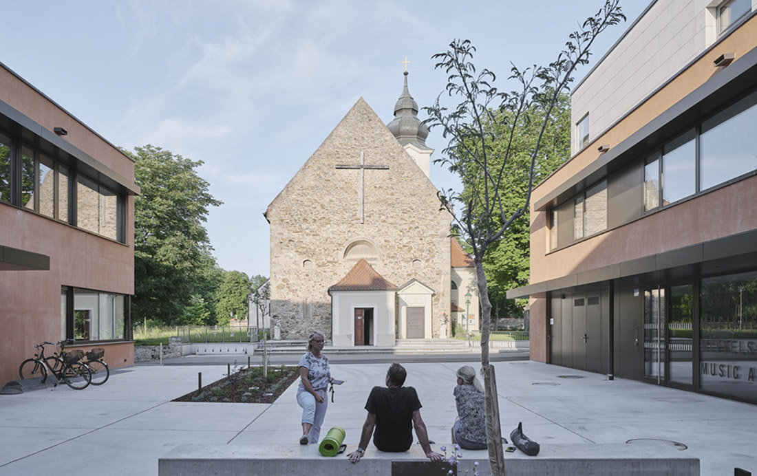
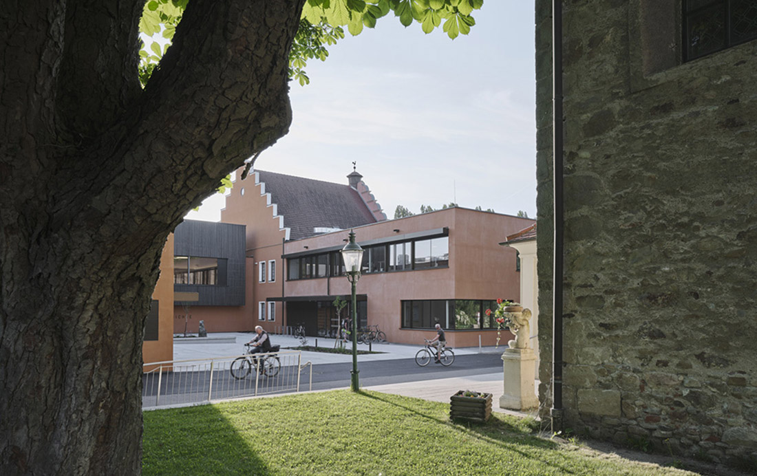
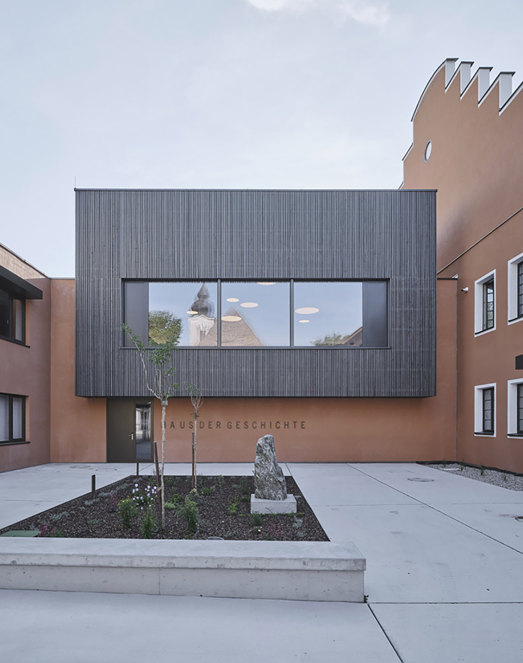
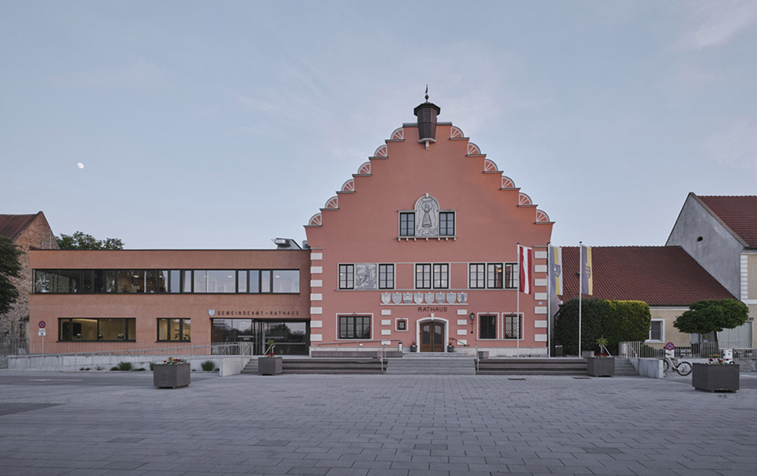
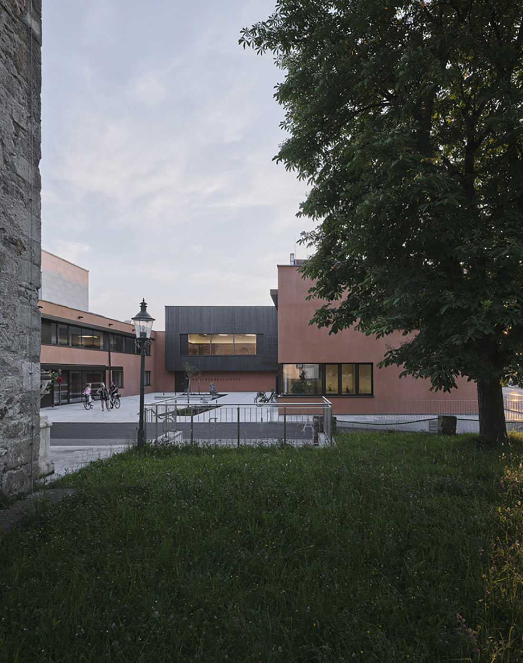
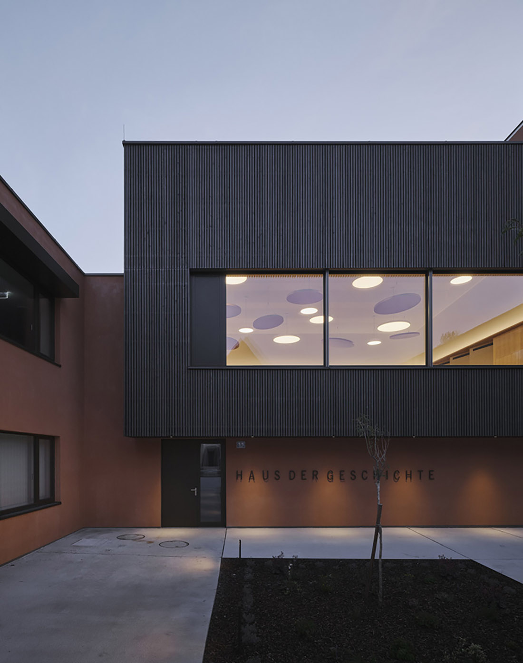
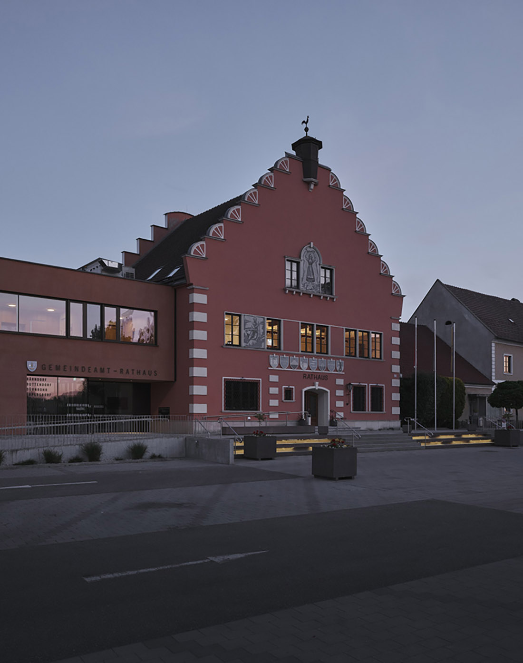
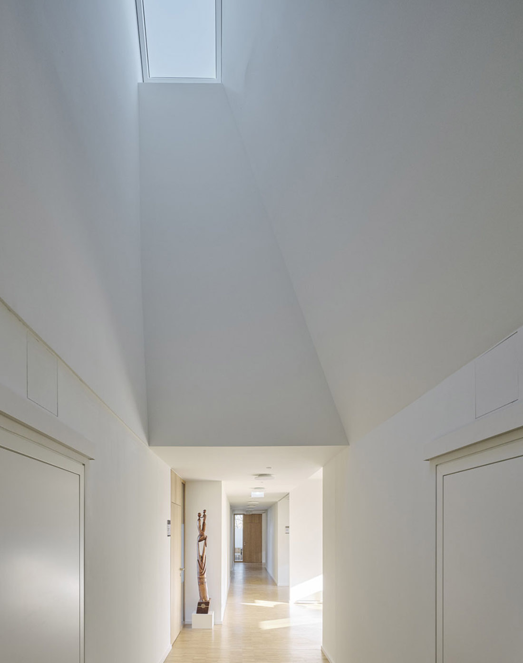
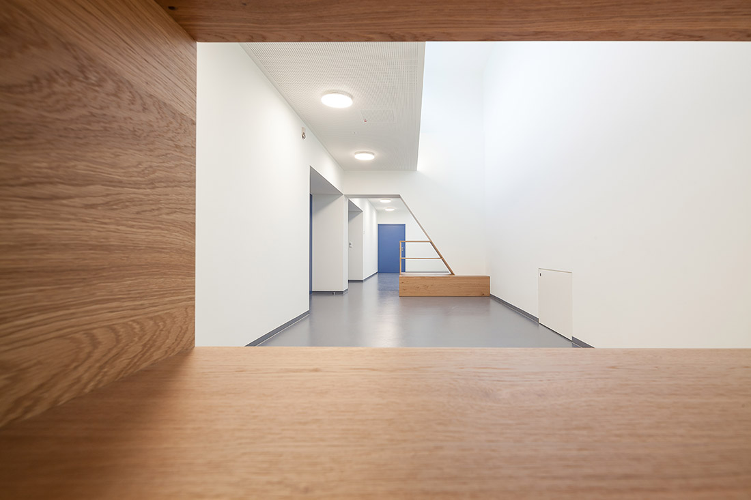
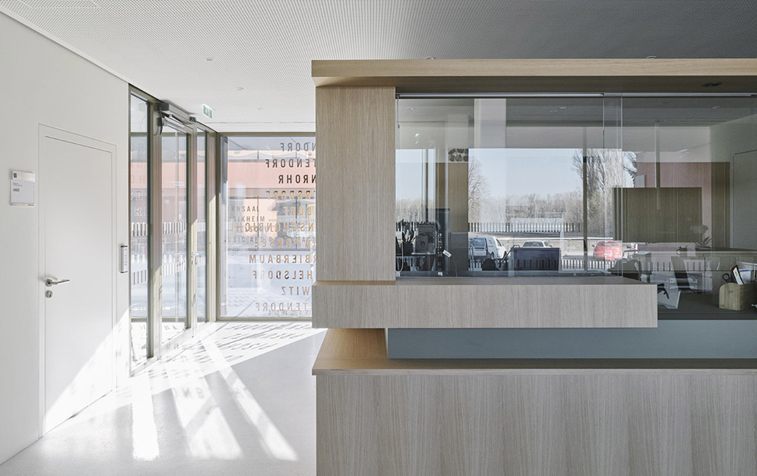
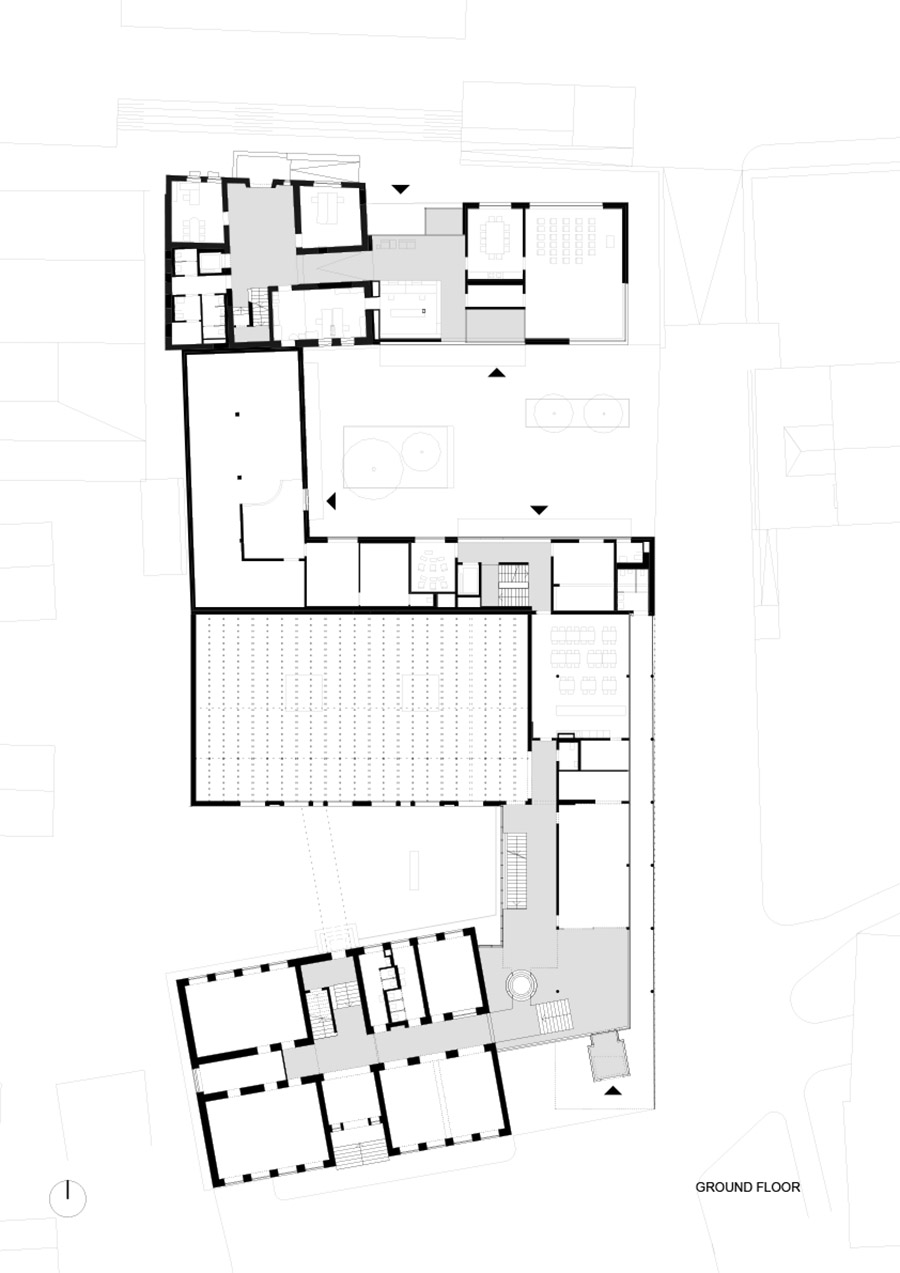
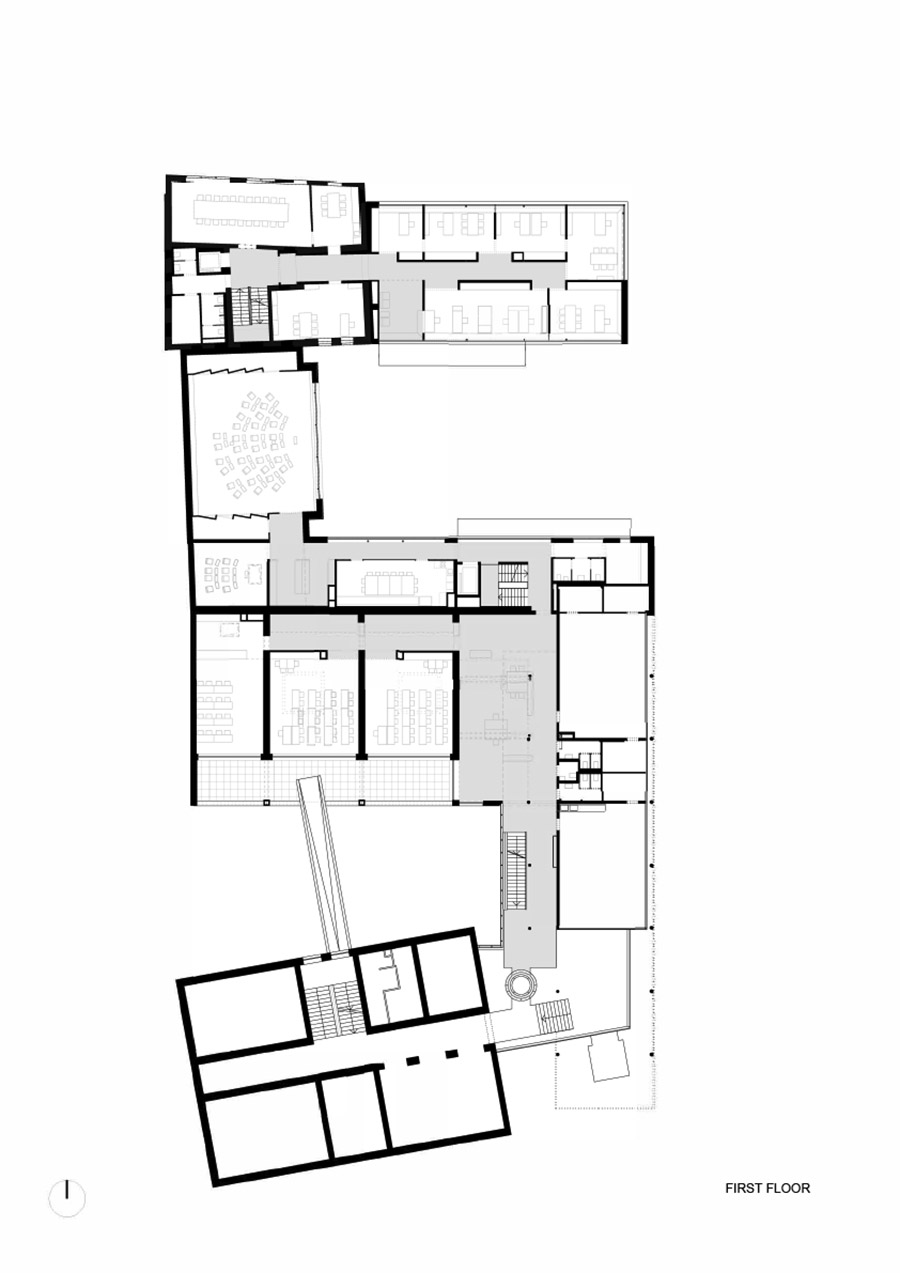
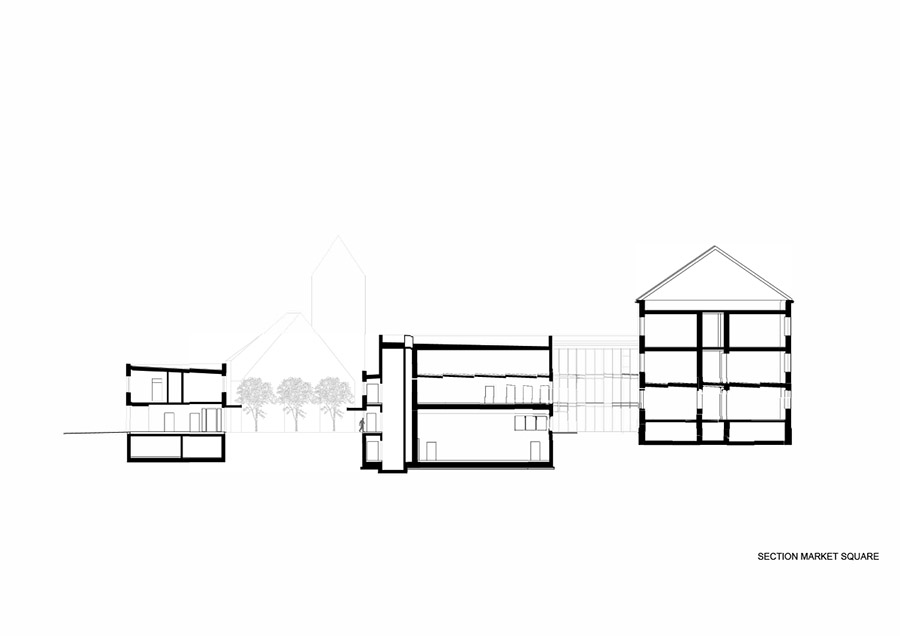

Credits
Architecture
maul-architekten zt gmbh
Client
Marktgemeinde Zwentendorf an der Donau
Year of completion
2023
Location
Zwentendorf an der Donau, Austria
Photos
David Schreyer


