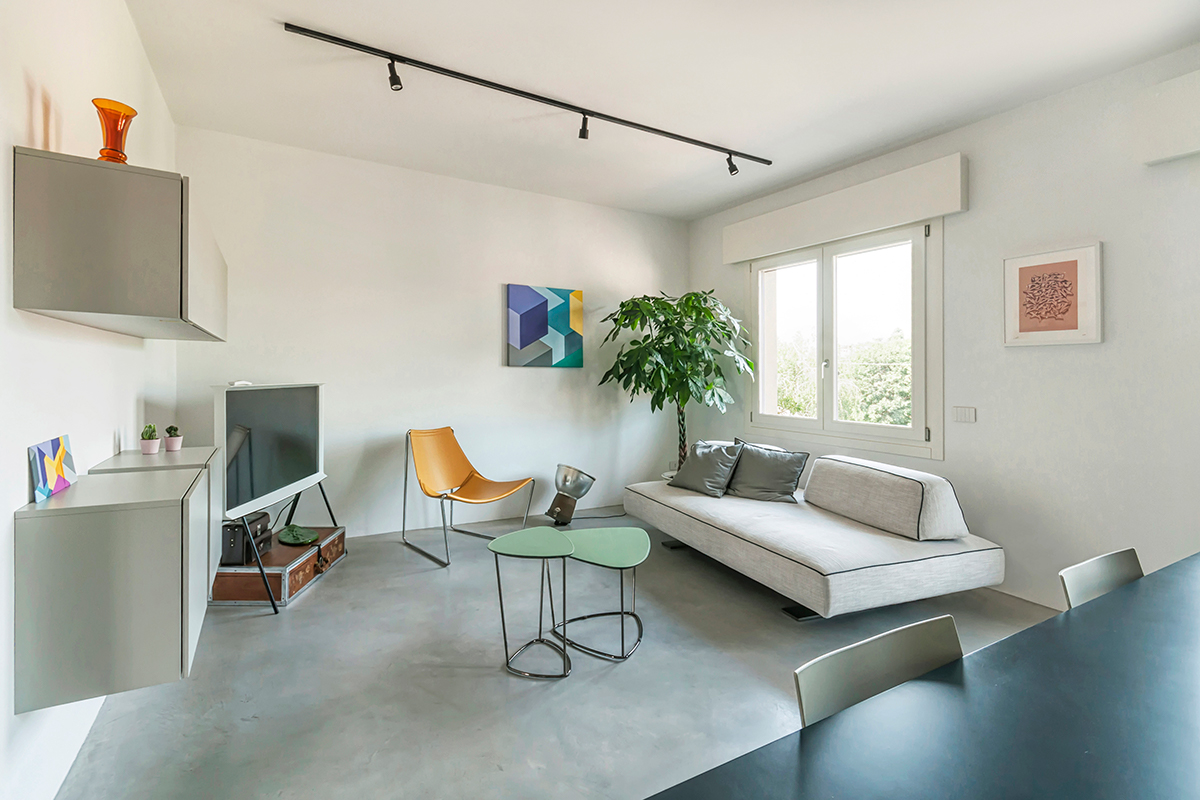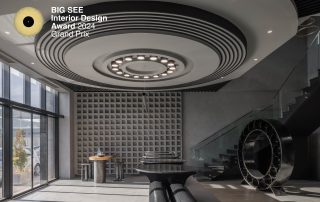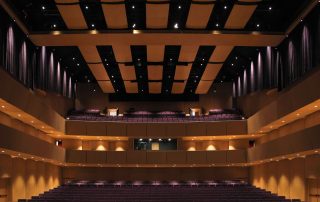The work is about the complete renovation of an apartment to which has been given new plan arrangement by new owner’s demands, a personal chef and an artist. Chez Morandi takes its idea by the needs of a home suited for hospitality, an open house, with wide and luminous spaces, designed to host friends, family and guests for the home restaurant: private rooms for the family are separated but not hidden from the rest of the house. Main areas are split by a filter area that allows transit to service bathrooms and to the sleeping area that is concealed, not hidden, behind a metal perforated door. Walls and floor are designed like an industrial space to give always an impression of cleanliness and light: the concrete flooring is like a theatrical background over which stand out all the elements useful for living, a poor and neutral background, a bare surface atop of which are put many design objects form the collection of the family, like Beatriz Sempere’s chairs and tabletops. On the contrary bathrooms are a playground of color blocks, inspired by the artworks of the owner, the painter called Ment.
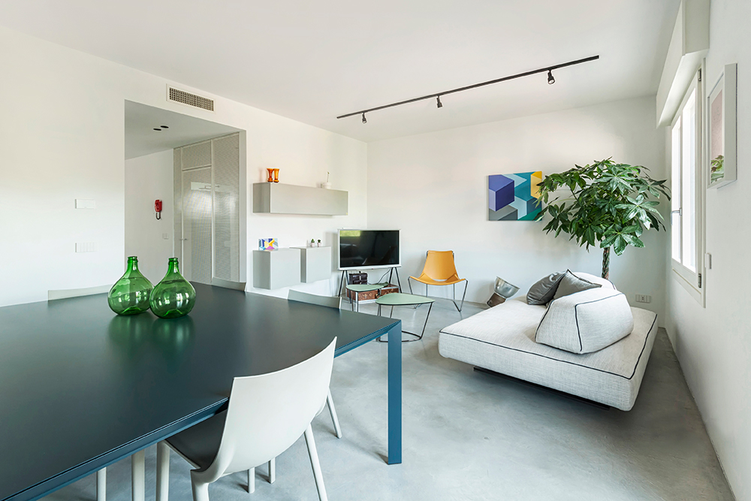
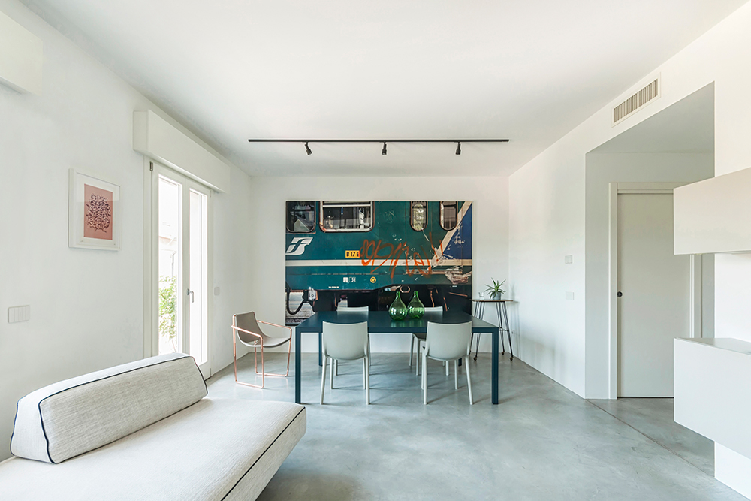
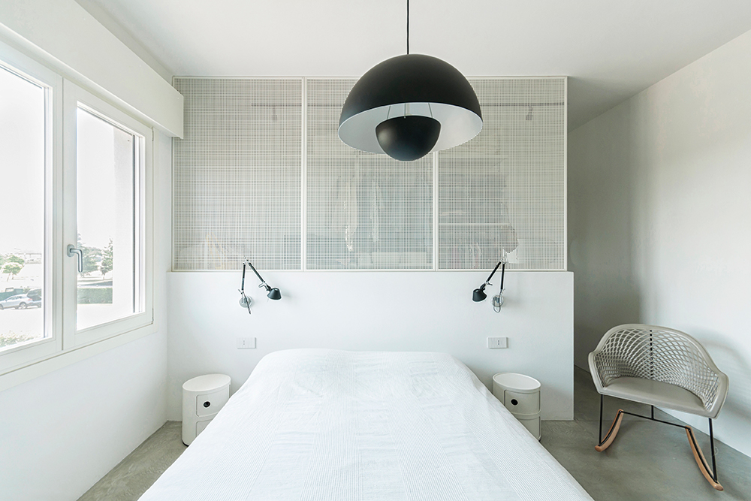
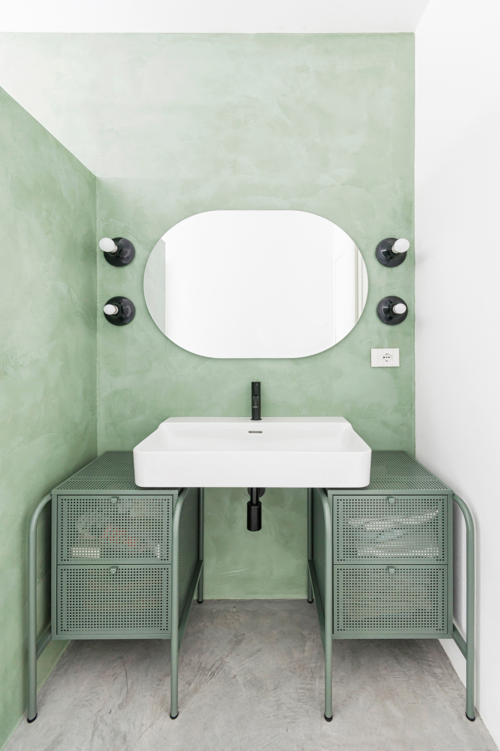
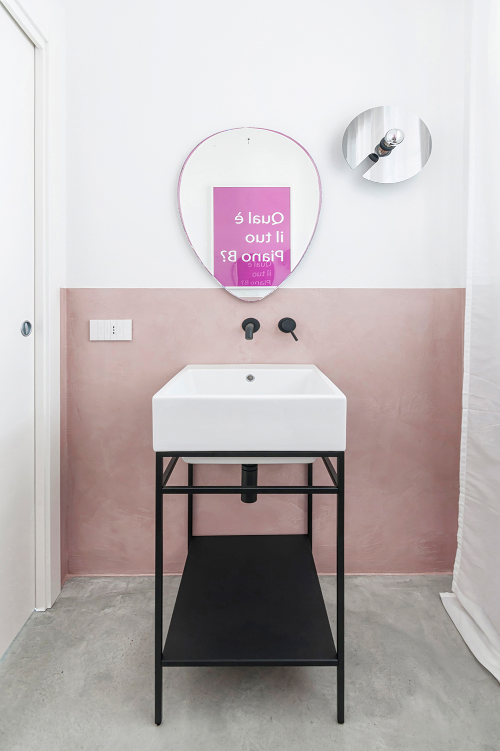
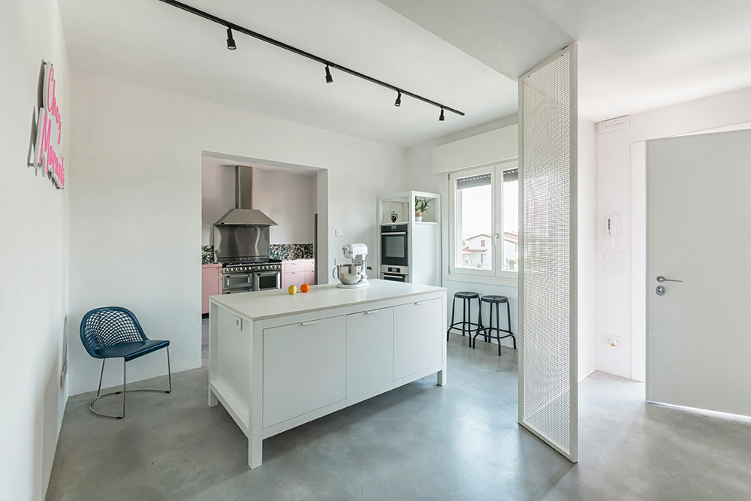
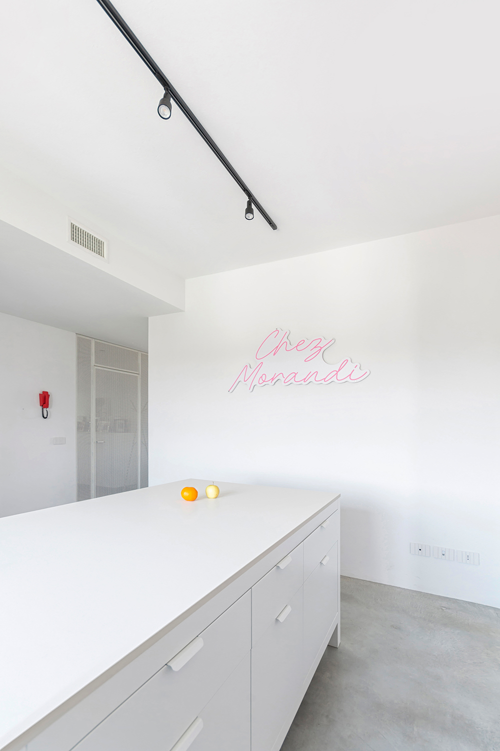
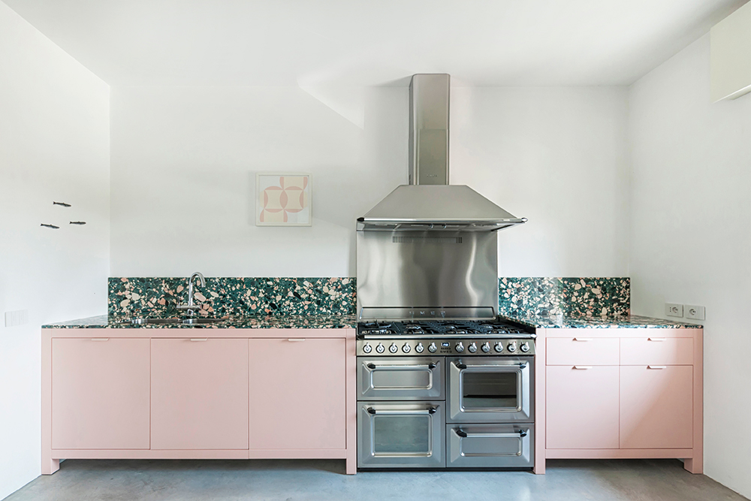
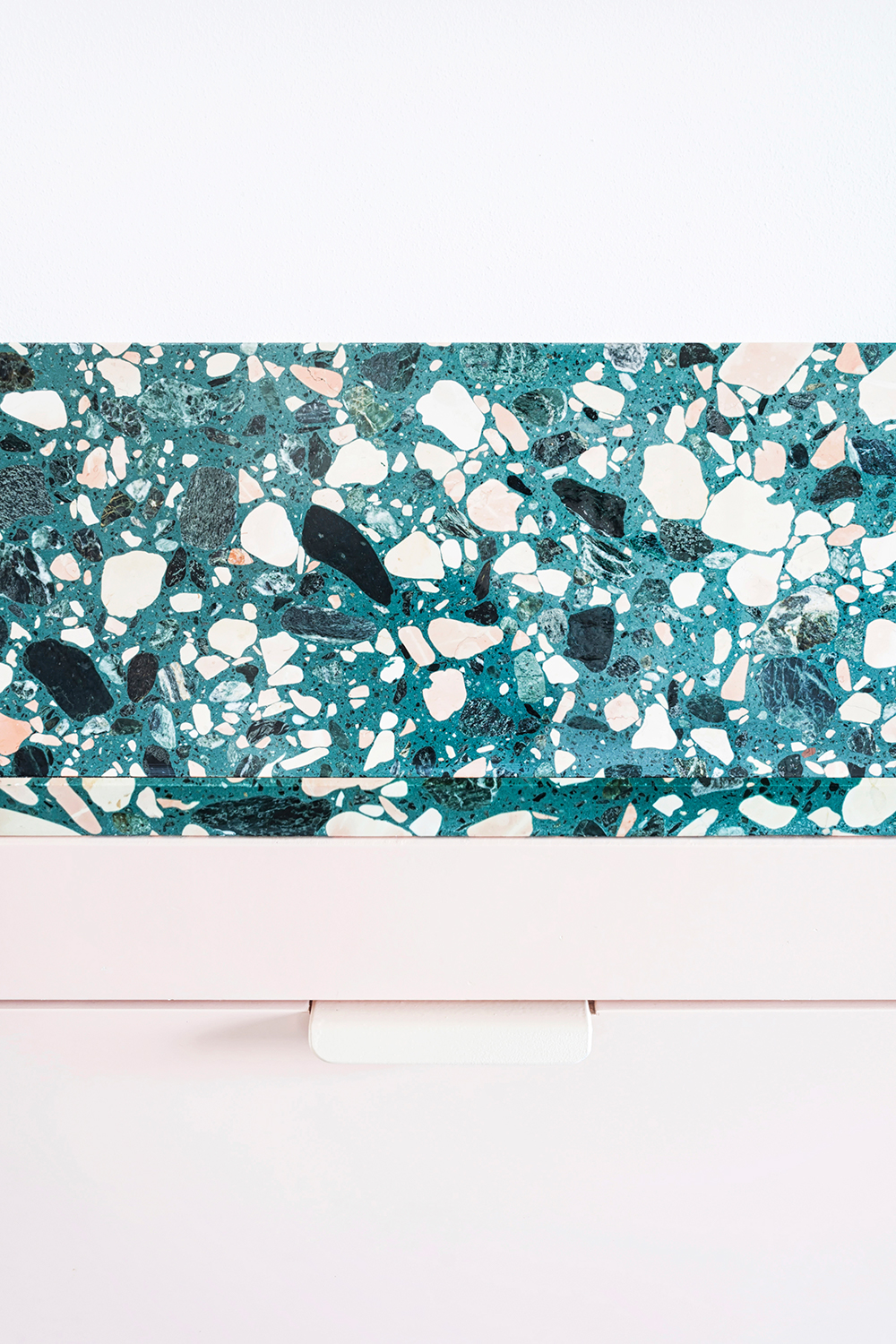
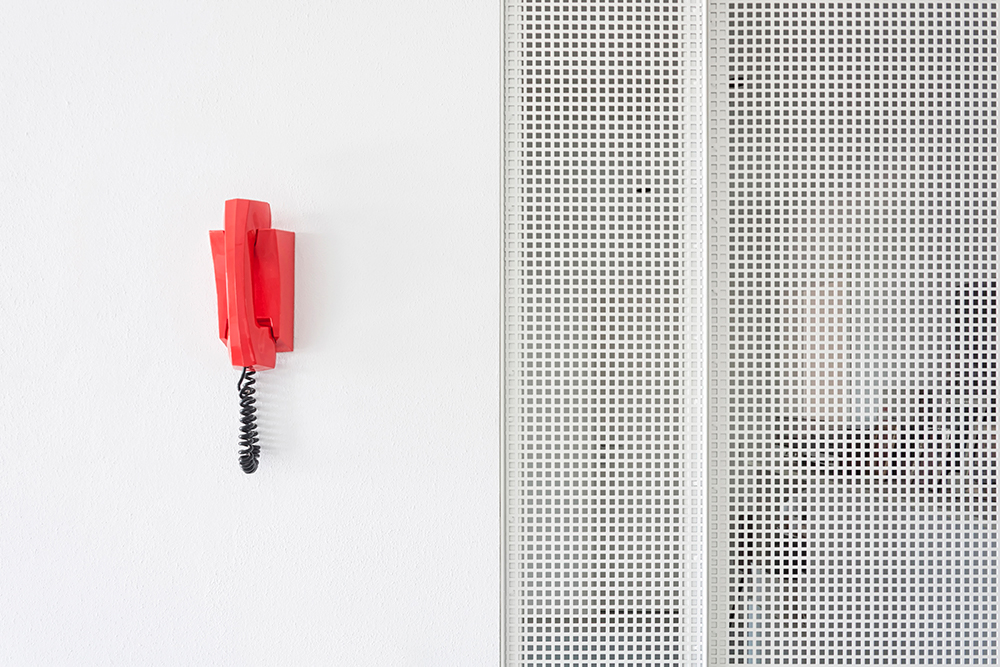
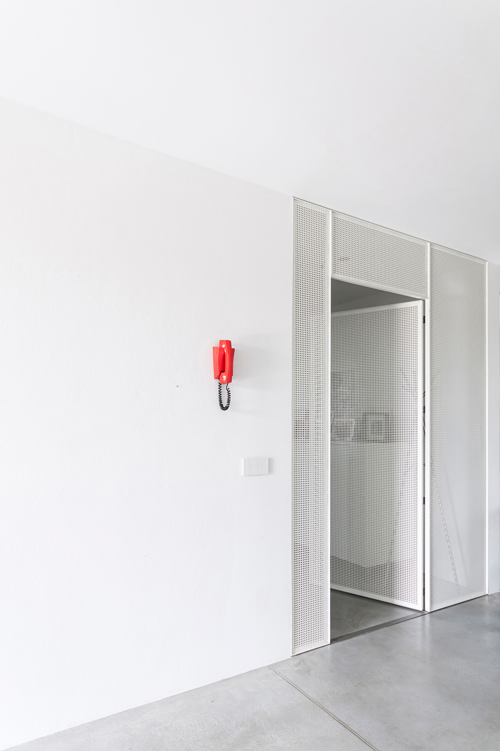
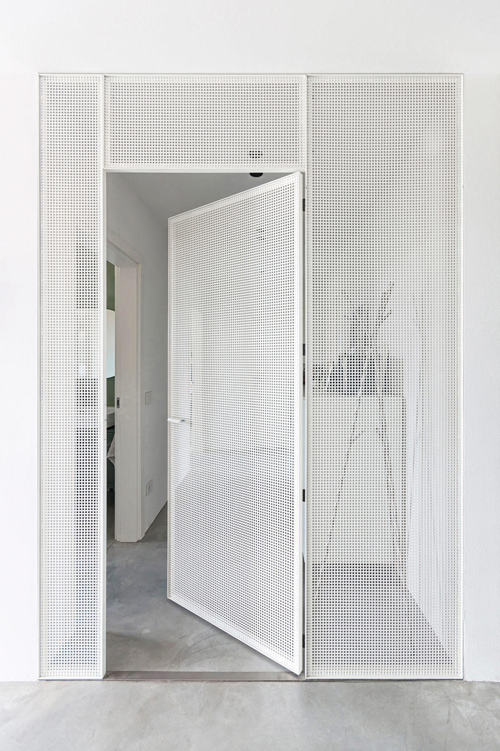

Credits
Interior
Padiglione B Studio Associato; Chiara Tenca, Alberto Bassi
Client
Private
Year of completion
2021
Location
Salizzole, Italy
Total area
100 m2
Photos
Lorenzo Linthout
Stage 180°
Project Partners
Francesco Zardini Architettto


