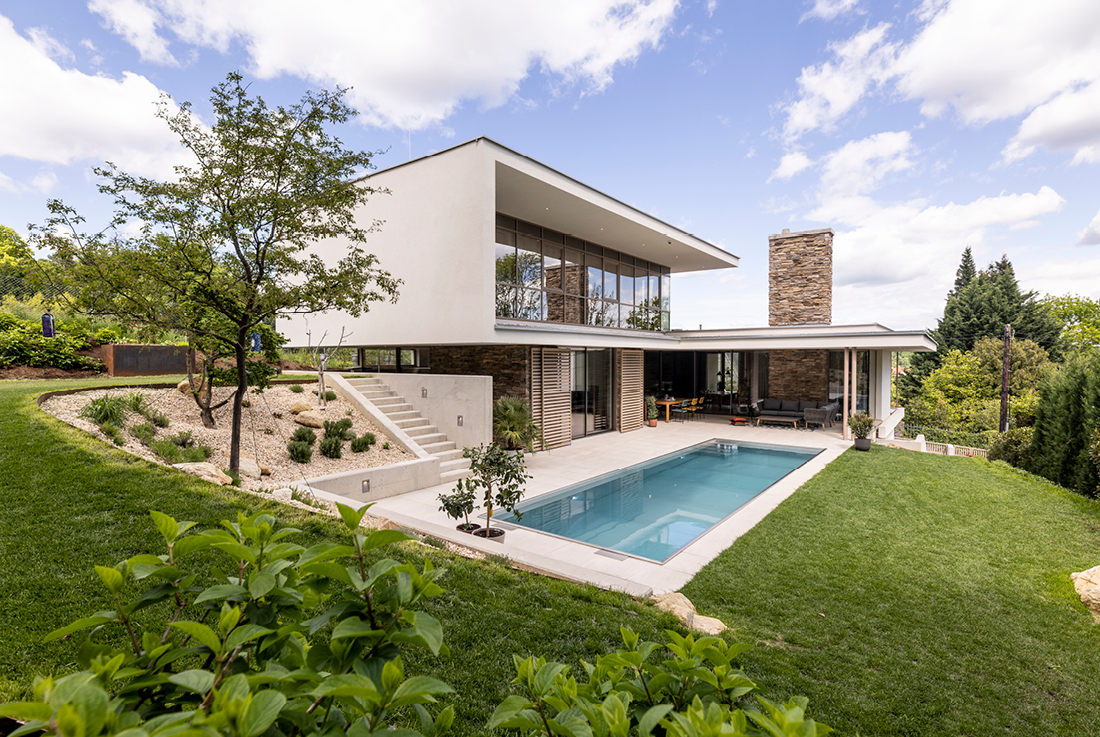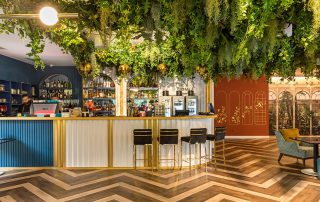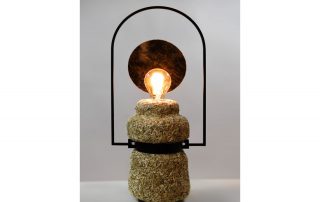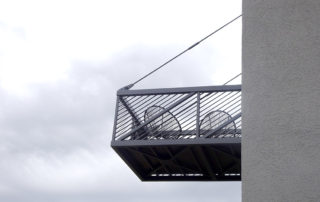In an excellent residential location in Graz, this three-story villa was built on a gentle slope. Access is from below the slope via Kirschengasse, leading directly to the garage areas on the lowest level. Pedestrian access is also available at this level, leading to a spacious entrance area with a separate checkroom and access to the atrium, garage, wellness, and fitness area featuring a steam bath and gym.
A simple steel staircase with a glass banister leads to the next level, comprising the lounge and master bedroom. A morning balcony facing east invites relaxation, while an intimate spacious terrace with radiant heaters and access to the stainless steel outdoor pool allows seamless indoor-outdoor integration facilitated by fully retractable glazing. The living area, furnished by Minotti and Vitra, is directly accessible via a small height offset. The stove with a viewing window and stone cladding by Geopietra adds warmth, continuing into the exterior. The working area is behind a delicate sliding door by Rimadesio, leading to the master bedroom with private toilet, dressing room, spacious bathroom with access to the stainless steel whirlpool, and bedroom with direct access to the terrace and pool. A single staircase leads to the top floor, where the roof terrace and three children’s rooms, each with its own bathroom and separate toilet, are located. Structural sun protection (cantilevers) prevents summer overheating, with rooms featuring a wooden post-and-beam facade.
The villa is equipped with a photovoltaic system providing electricity for the building and e-cars, and a deep bore heat pump for heating and cooling via ceilings and floors. All built-in furniture was designed by our office and made by a carpenter. Lighting is from XAL, chairs and lights mostly from VITRA, sliding elements and glazing partly from SKYFRAME and partly wood-aluminum mullion system from KAPO, and aluminum windows and doors from Slovenia. The whirlpool and stainless steel pool are from Polytherm.

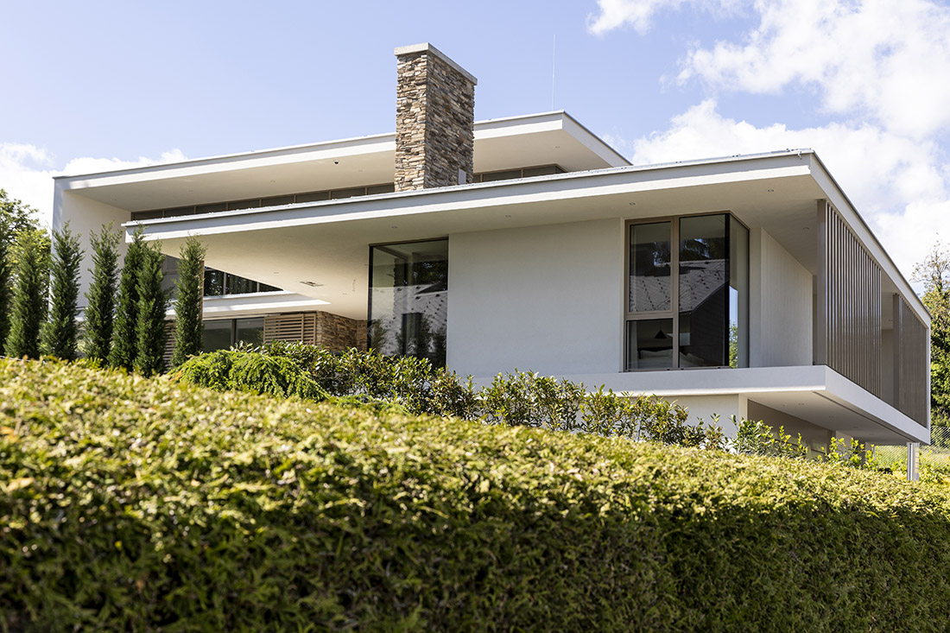
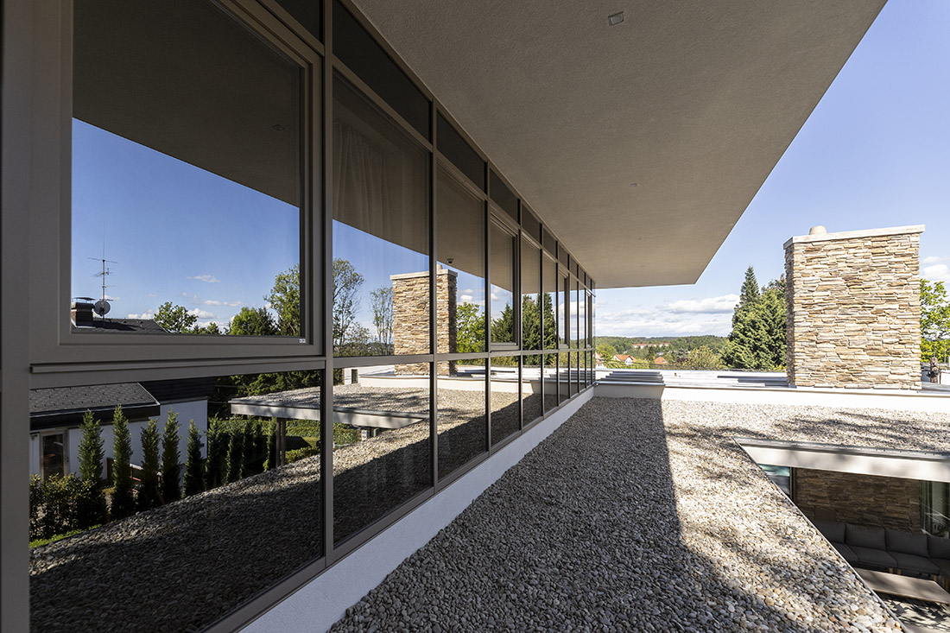
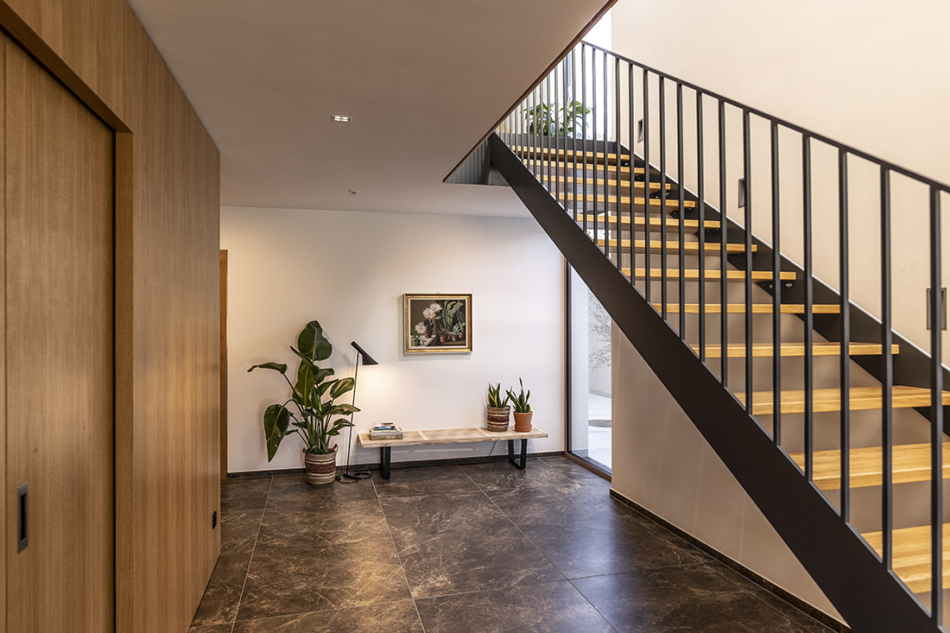
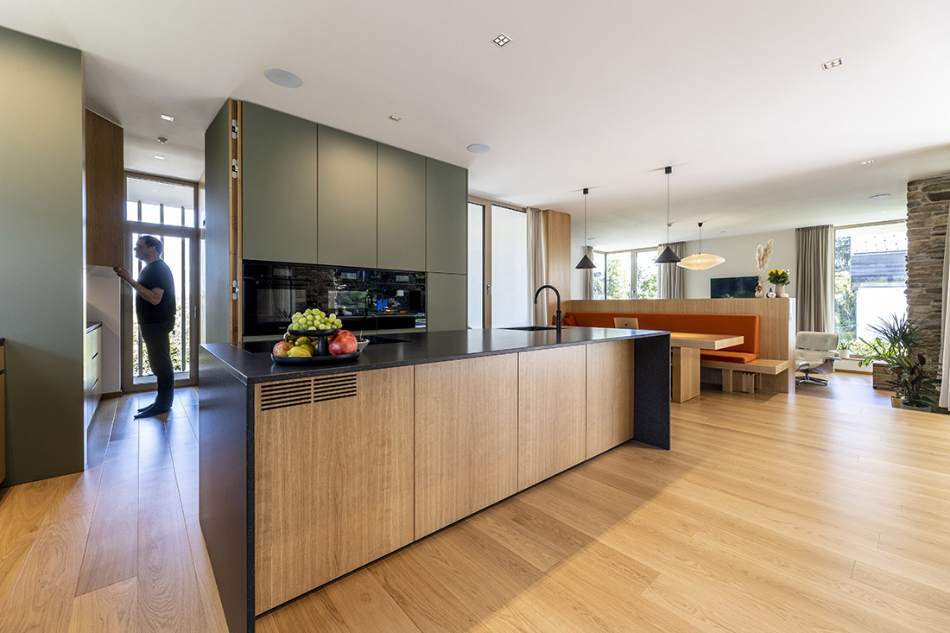
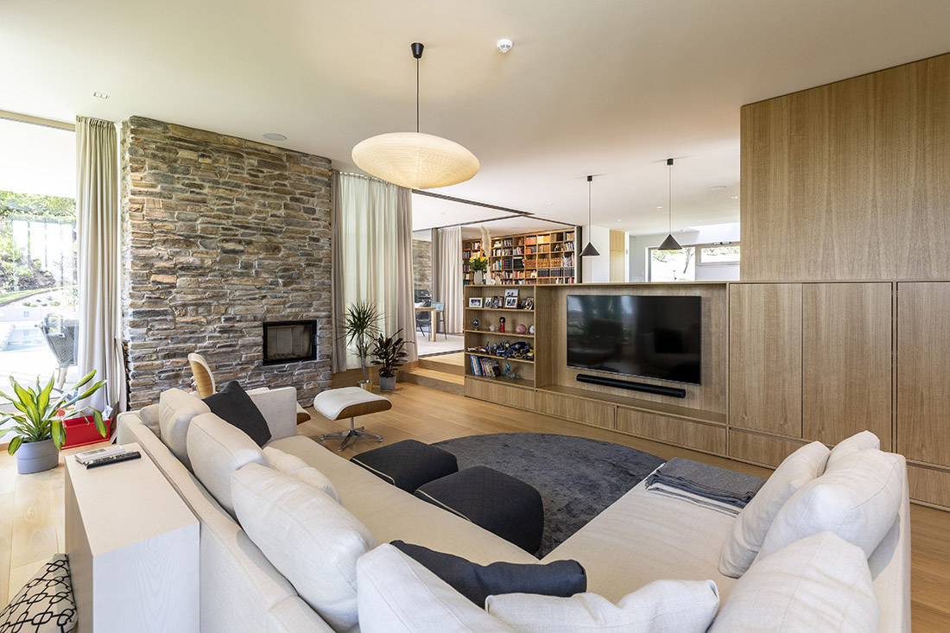

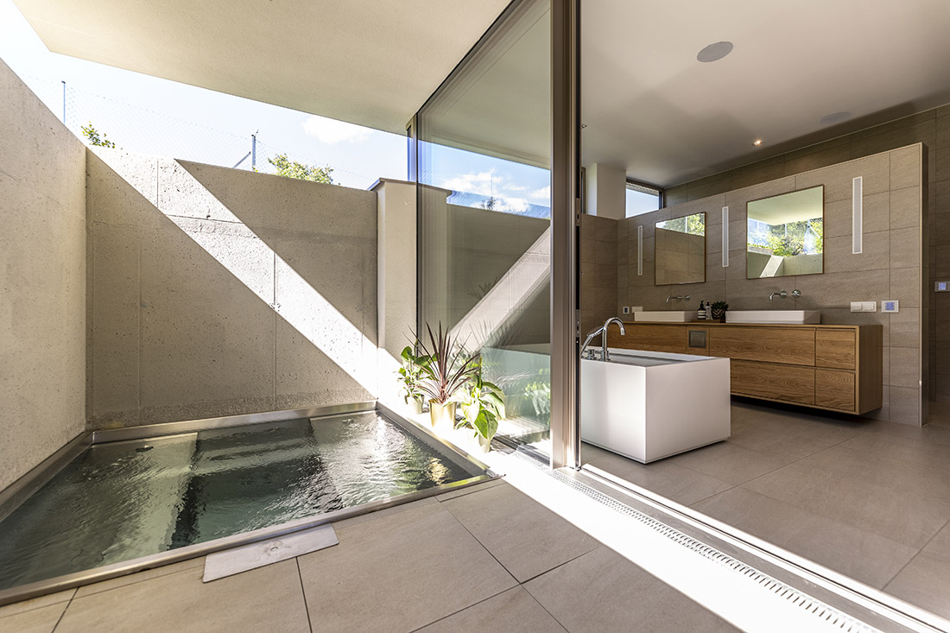

Credits
Architecture
Alexander Gurmann Architekten
Client
Fam. Mag. pharm. Hans Schindler
Year of completion
2021
Location
Graz, Austria
Total area
520 m2
Site area
950 m2
Photos
Nikola Milatovic


