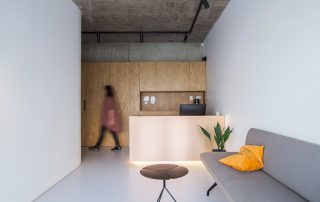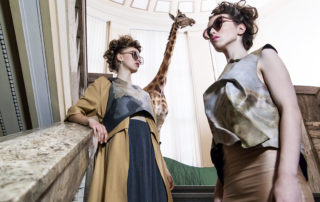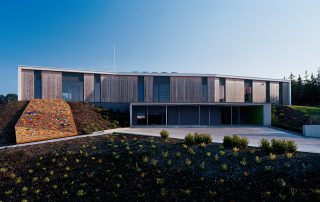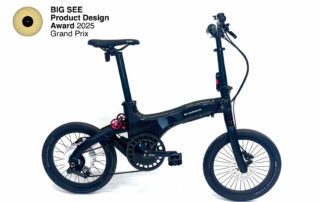Project for a new cottage – weekend house in the splendid forest area of Modra – Harmónia. The new building replaced the original construction of a small garden cabin. The layout of this house consists of an open-plan living area upstairs, and sleeping quarters with the building entrance located on the ground floor. The house is designed to give a spectacular view of the beautiful green surroundings from each side.
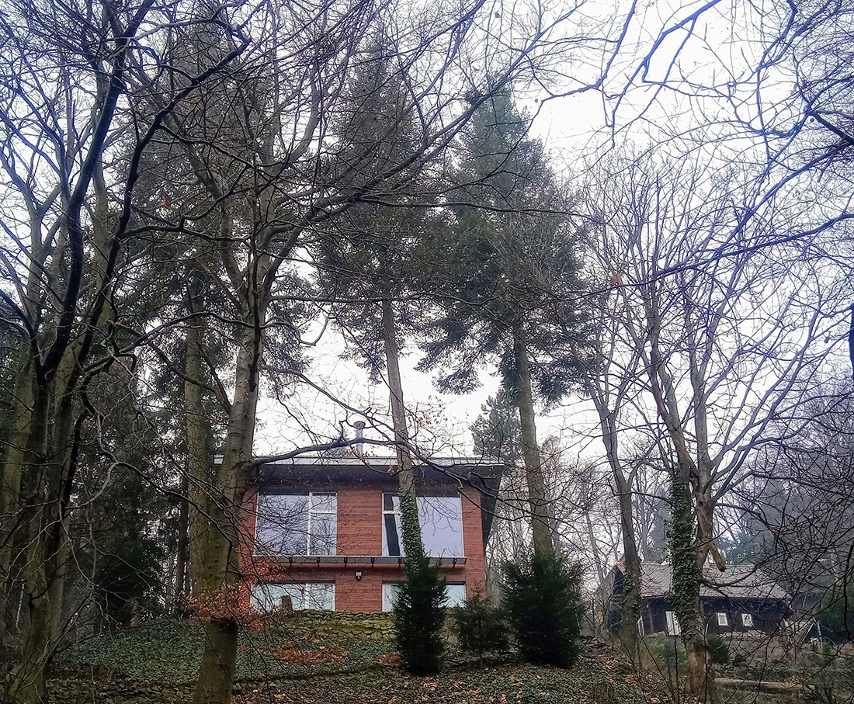
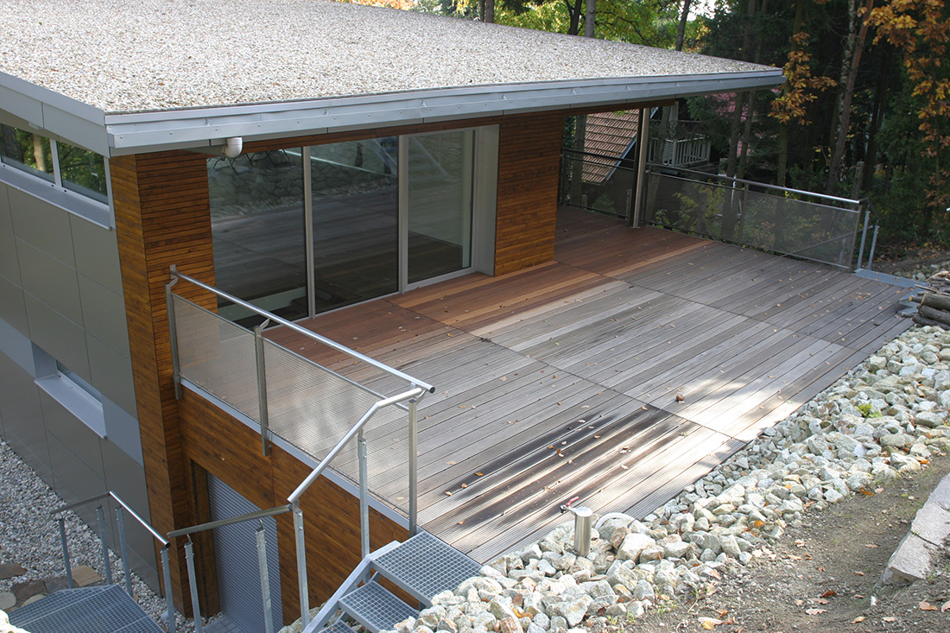
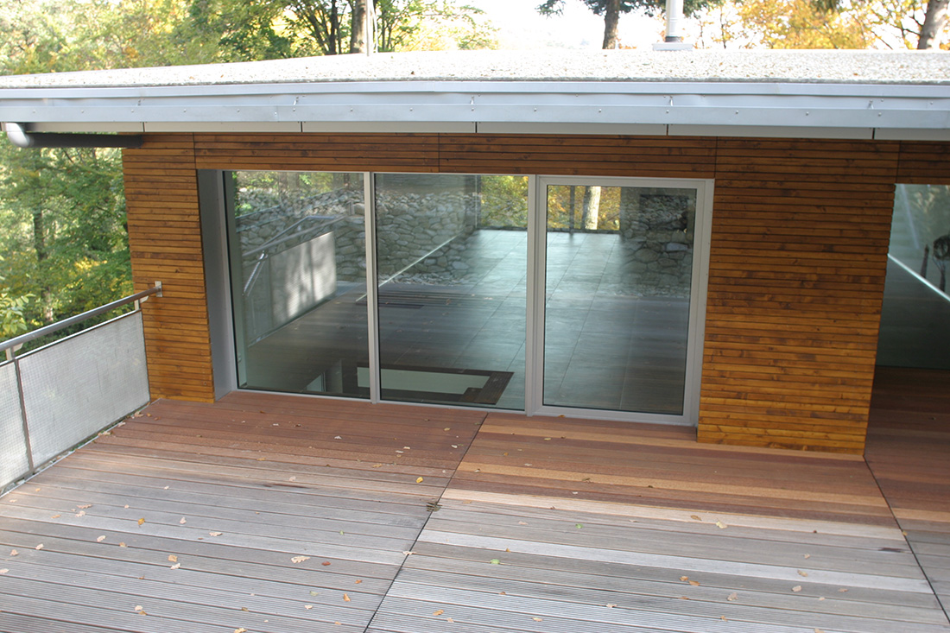
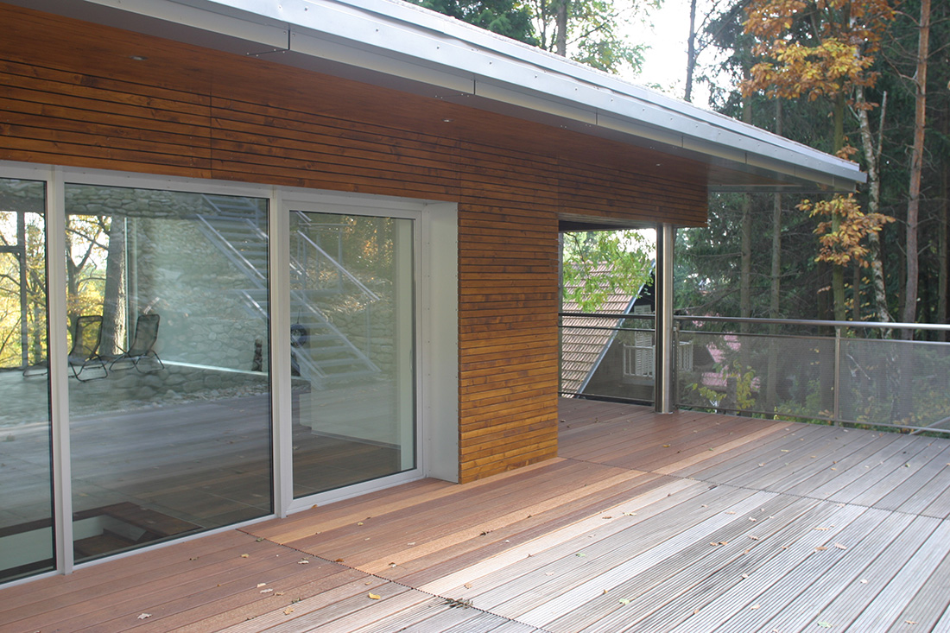
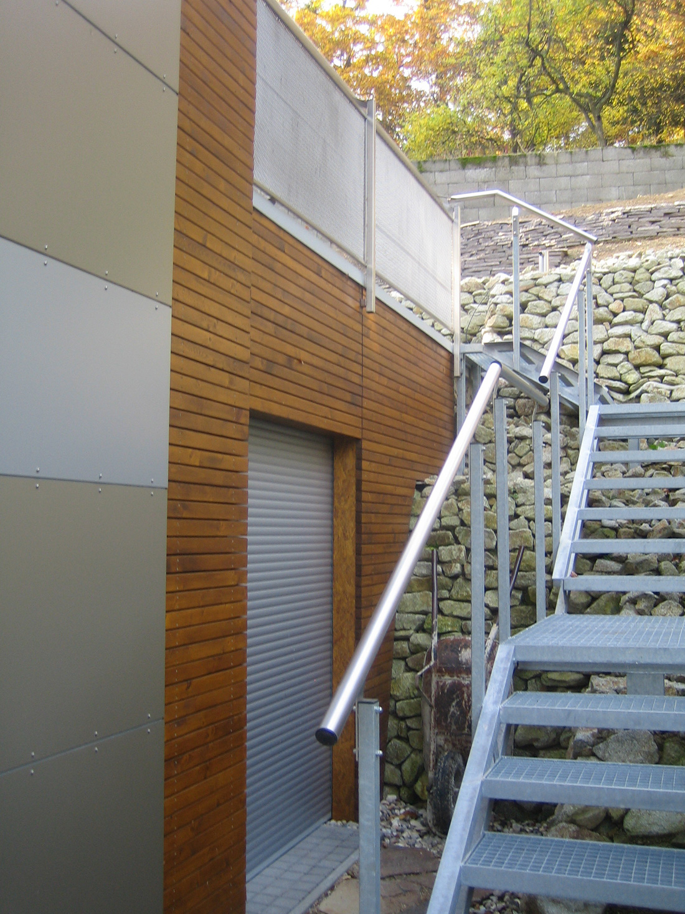
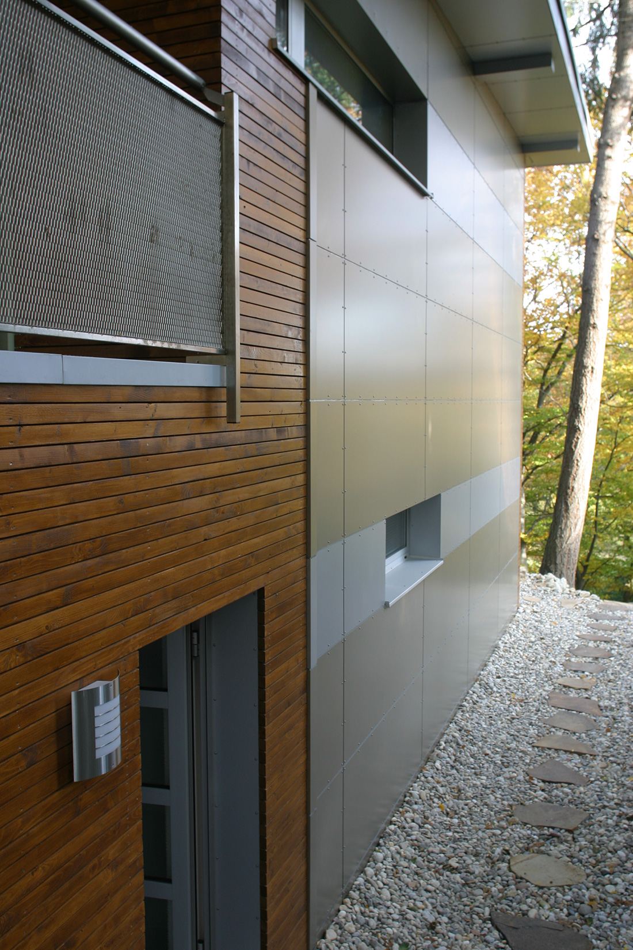
Credits
Architecture
Modulor, studio of architecture
Client
Private
Location
Modra – Harmónia, Slovakia




