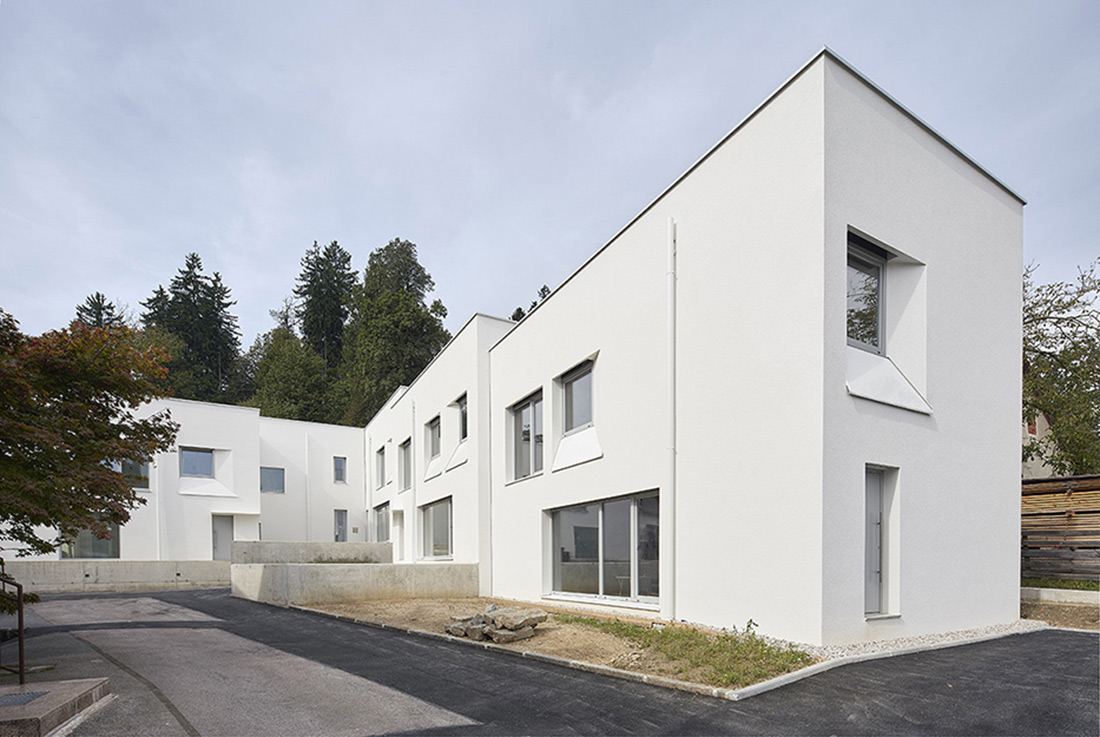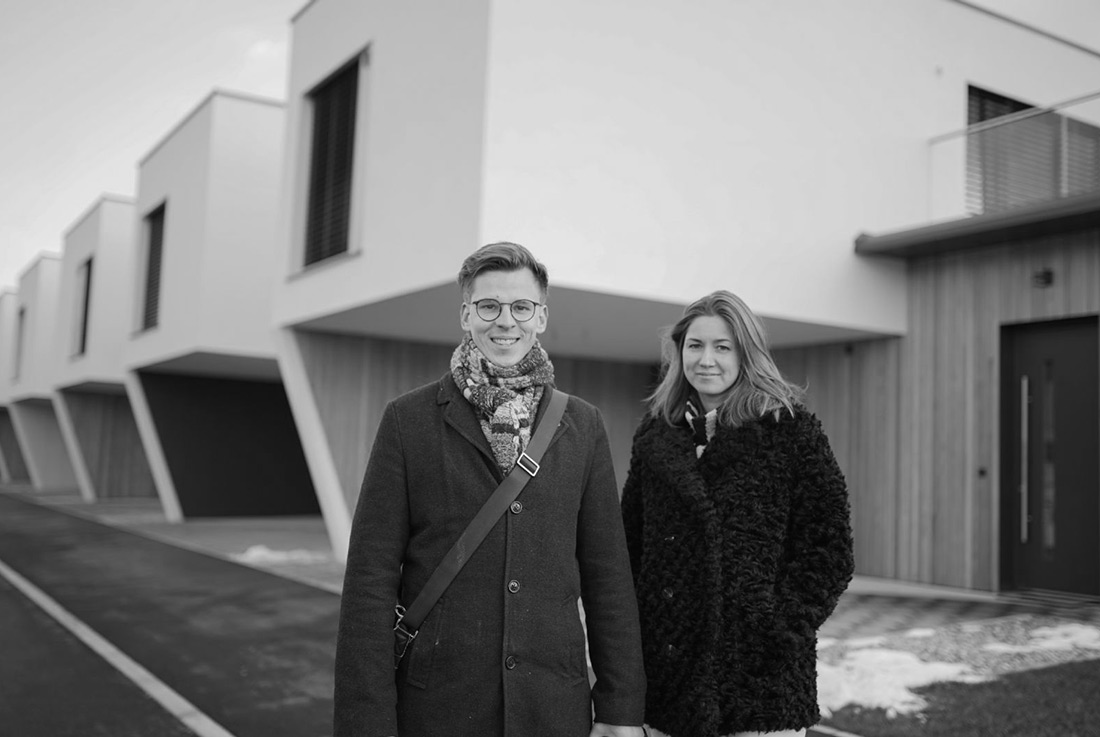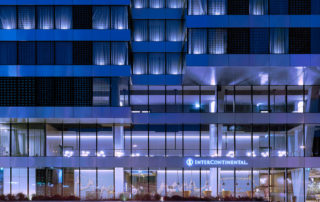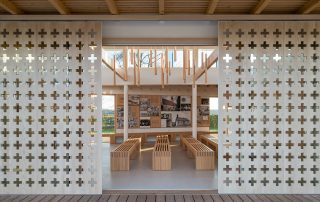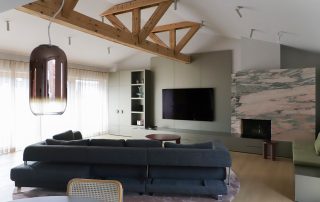Nestled between the urban bustle of Celovška cesta in Ljubljana and the edge of the Polhov Gradec hills is a chain of five houses. The sloping terrain dictated a terraced design, where the architects created individual two-storey residential units measuring approximately 100 m2 with associated gardens and parking spaces. Houses are a result of a creative collaboration between Gregorc Vrhovec architects and Coinhab architects. Architects found it important to involve future residents from the very beginning. Future residents partly participated in the development of the facilities as well as in the financial scheme of the project itself. The floor plan of chain houses is very flexible, as mostly only the outer walls are load bearing. Most of the residents have already worked out the interior plans during the construction phase and expressed their wishes when designing the exterior. The architects were in constant contact with future residents and adapted some architectural elements to their needs. The exterior of the houses is white, minimalist and rationally designed. The windows on the facades vary in size and are uniform in design with slats. This variety prevents the monotonous appearance of the houses and at the same time further individualizes each unit.
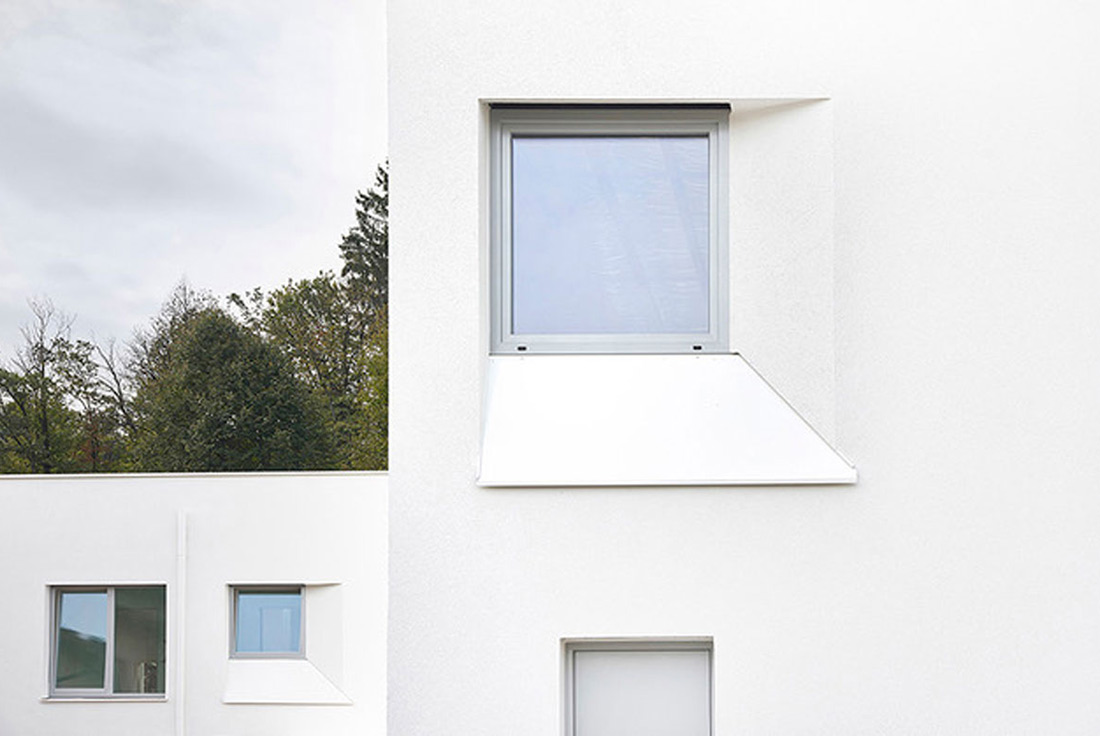
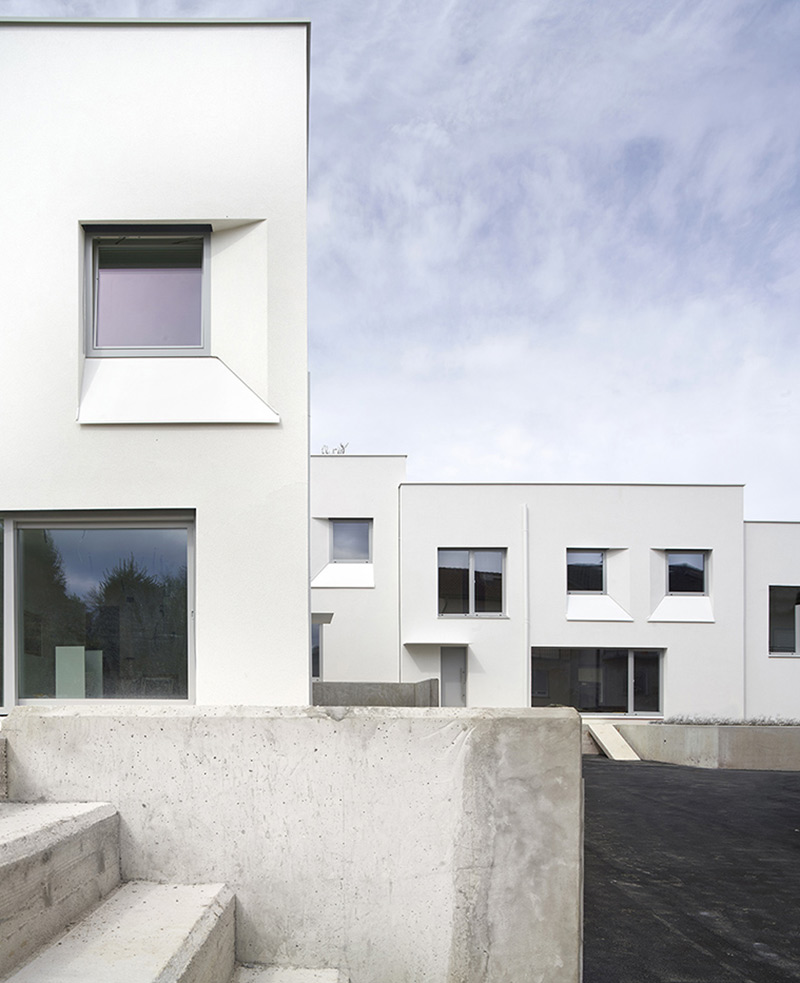
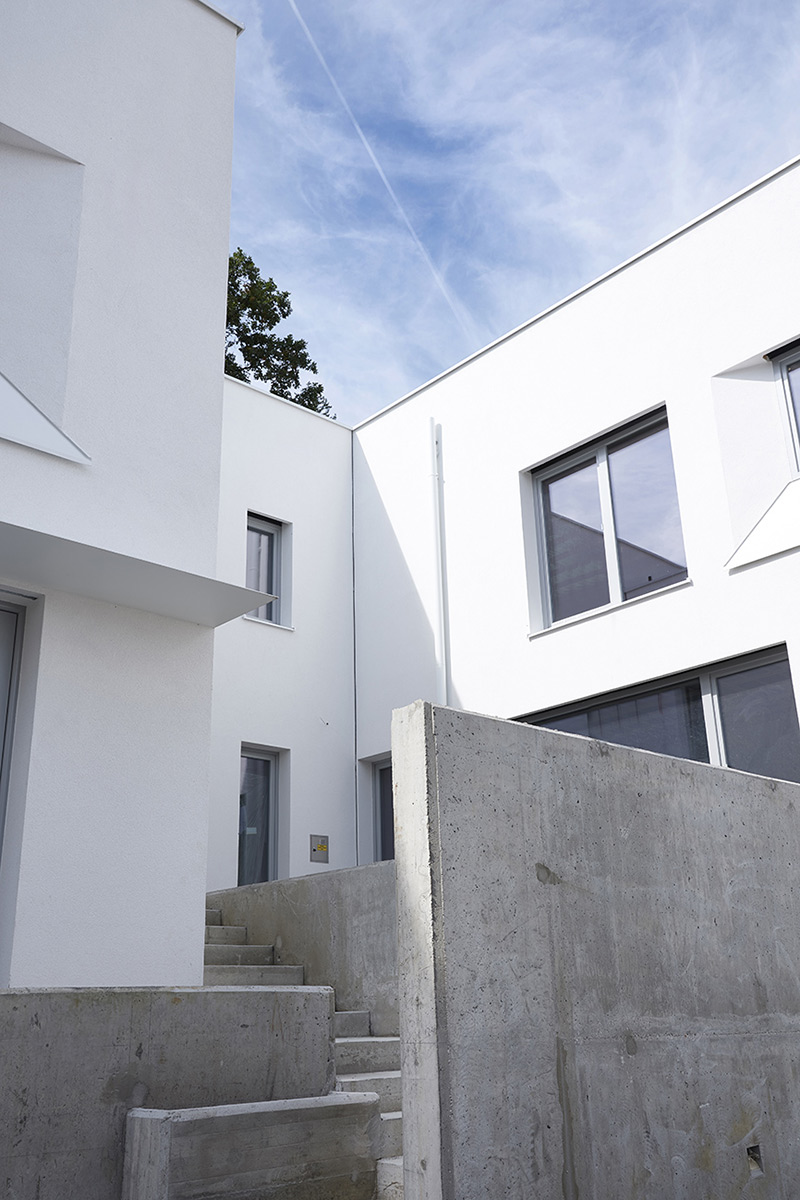
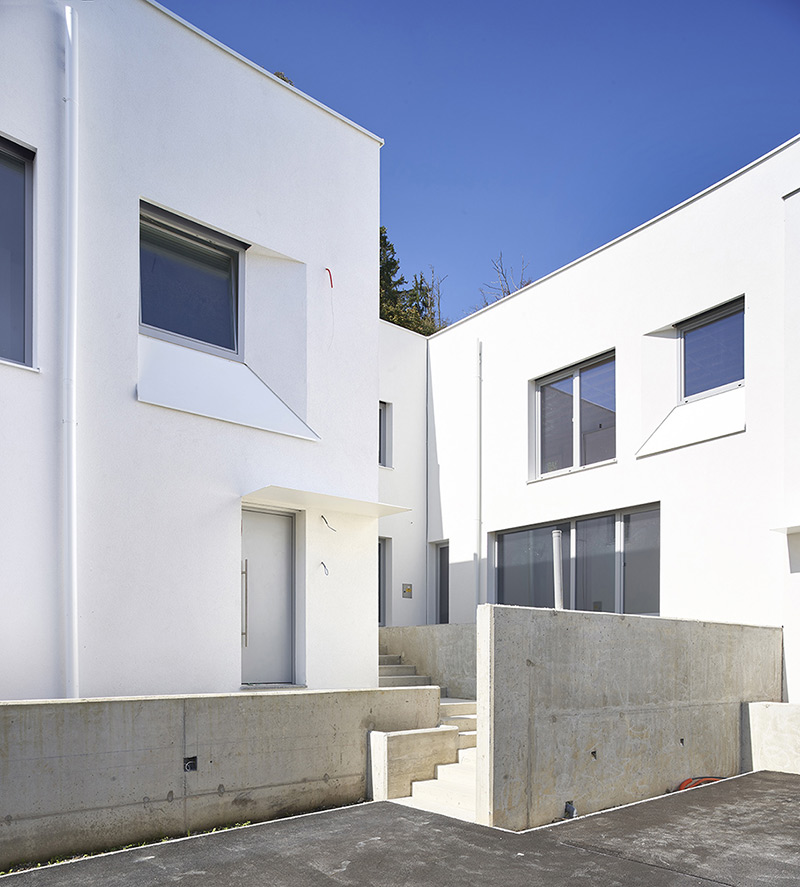
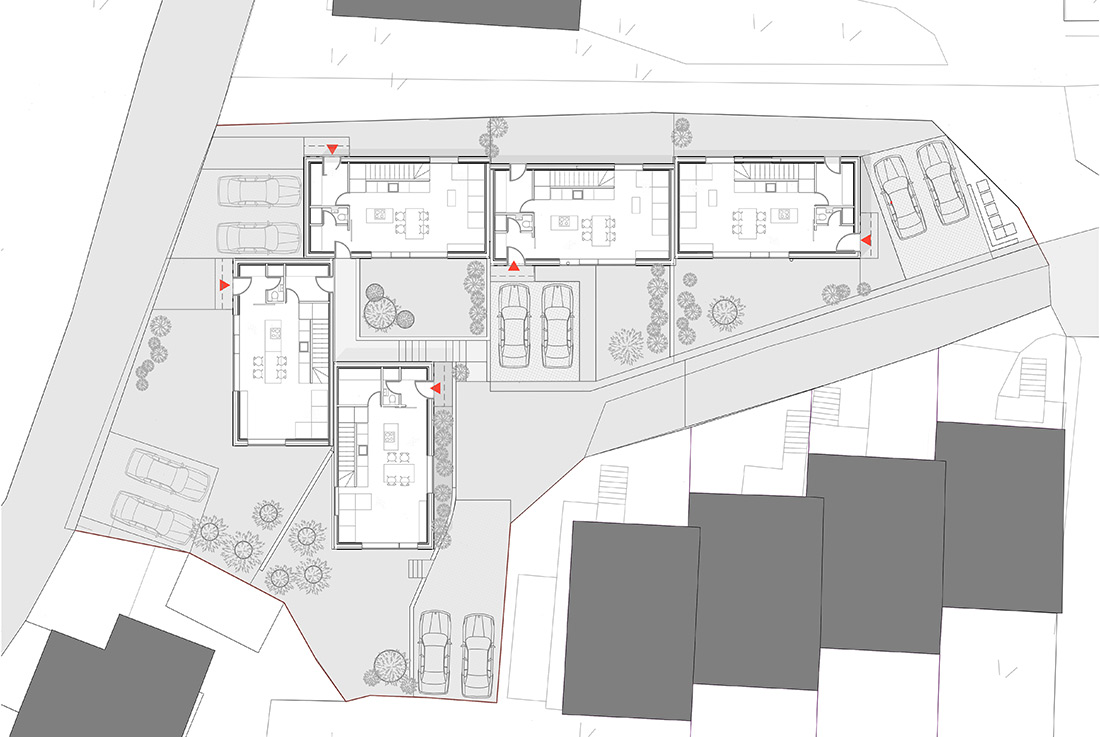
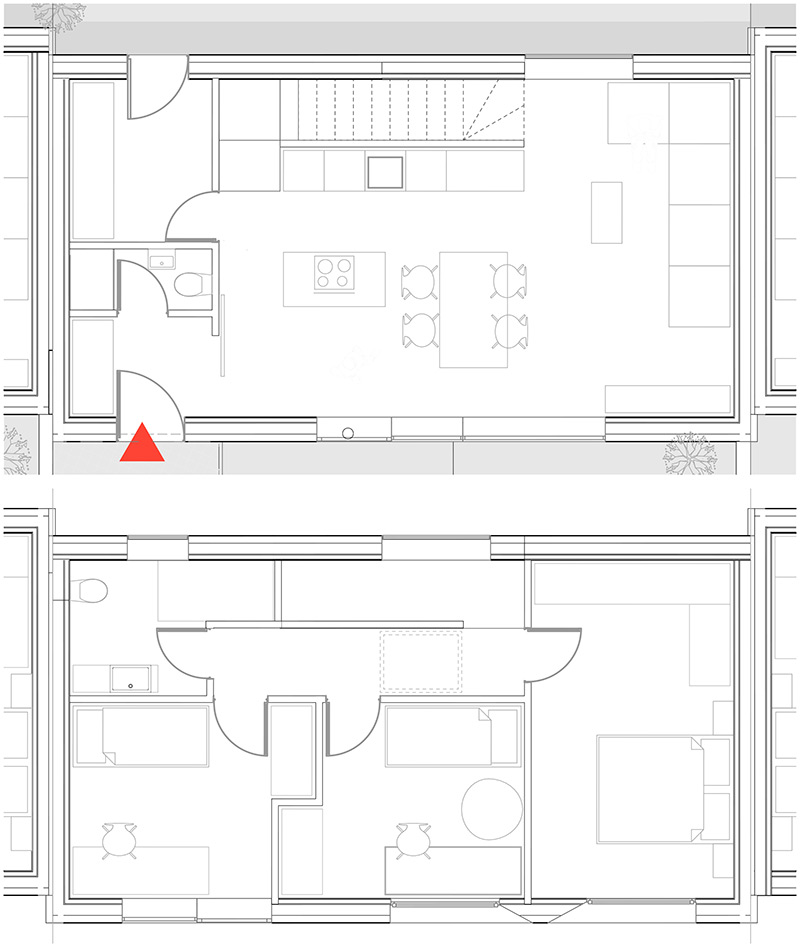

Credits
Architecture
Gregorc Vrhovec arhitekti, Coinhab arhitekti; Taja Benčina in Martin Pelcl
Client
Private
Year of completion
2019
Location
Ljubljana, Slovenia
Total area
119 m2
Site area
155 m2 – 193 m2
Photos
Damijan Švarc
Project Partners
Riko Hiše d.o.o., REED group d.o.o.


