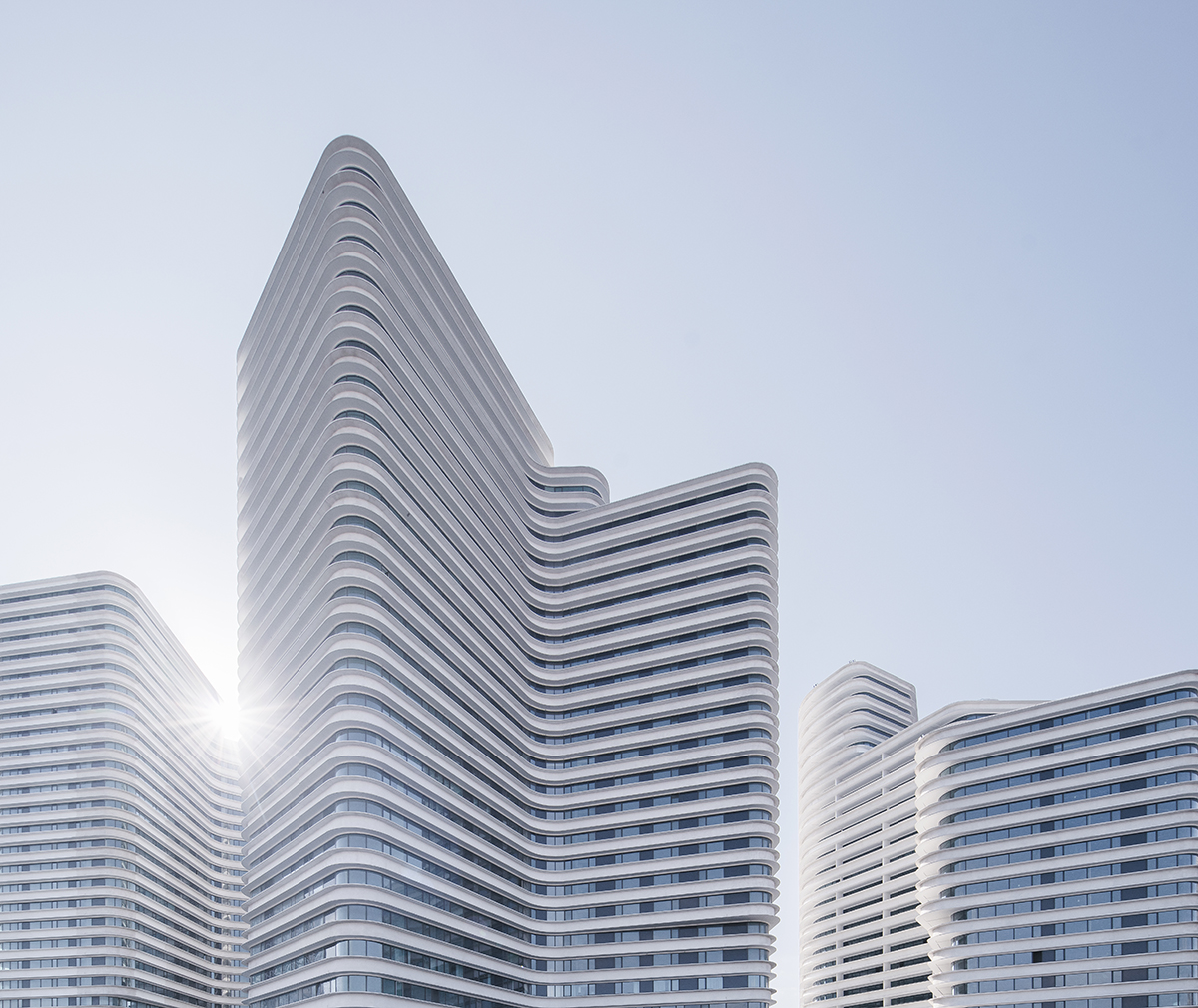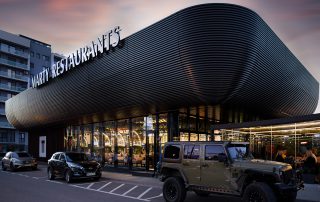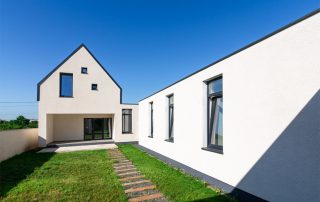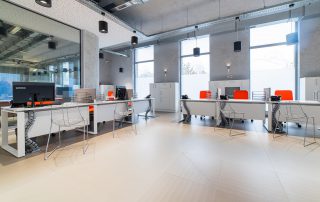Upmarket apartments for an affluent Chinese clientele were built to suitably high standards. Baumschlager Eberle Architekten’s design combines convincing architectural quality with a high percentage of south-facing units, where the balconies provided sufficient sun protection. The three tower blocks have different forms, are cleverly sited and together form an organic composition. With 120.000 m² GFA, it is still the largest housing project of Baumschlager Eberle Architekten. But the size was not the only challenge. More important was the necessity to combine architecture and landscape to form a location that differs from the rather tough city.
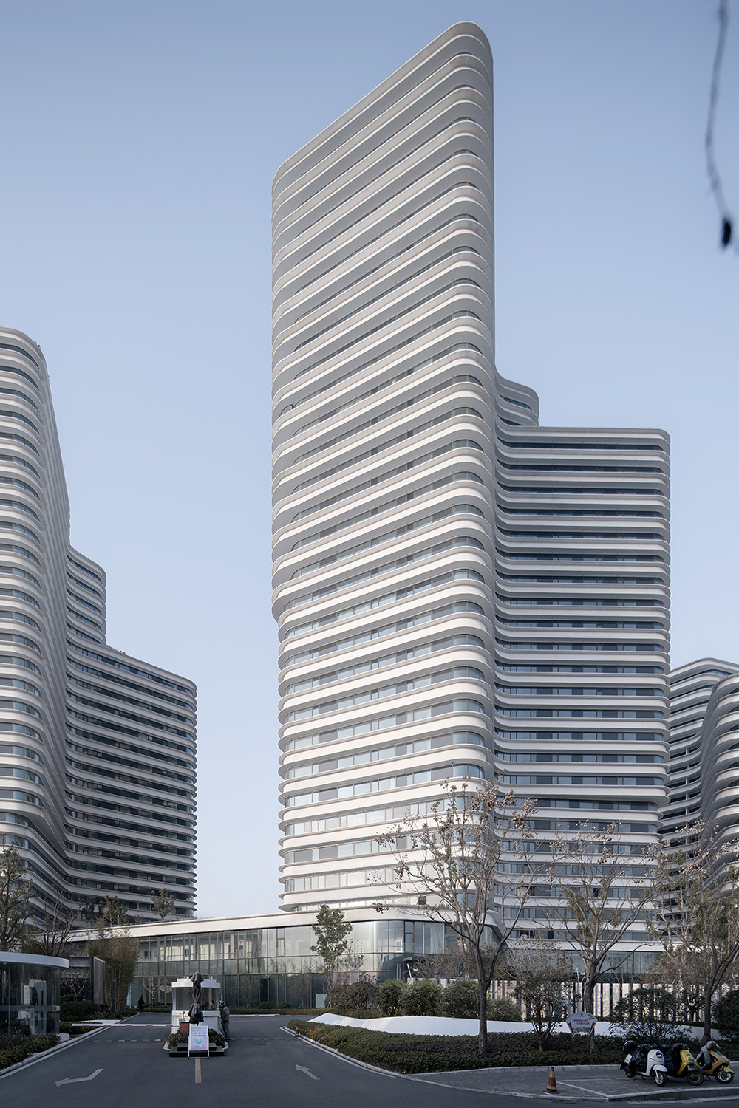
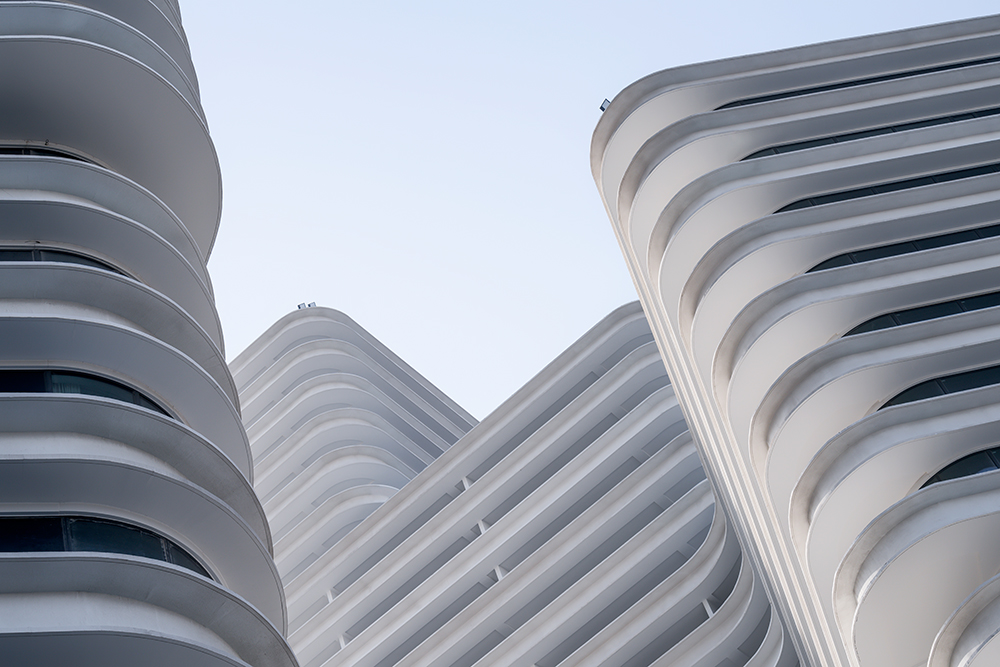
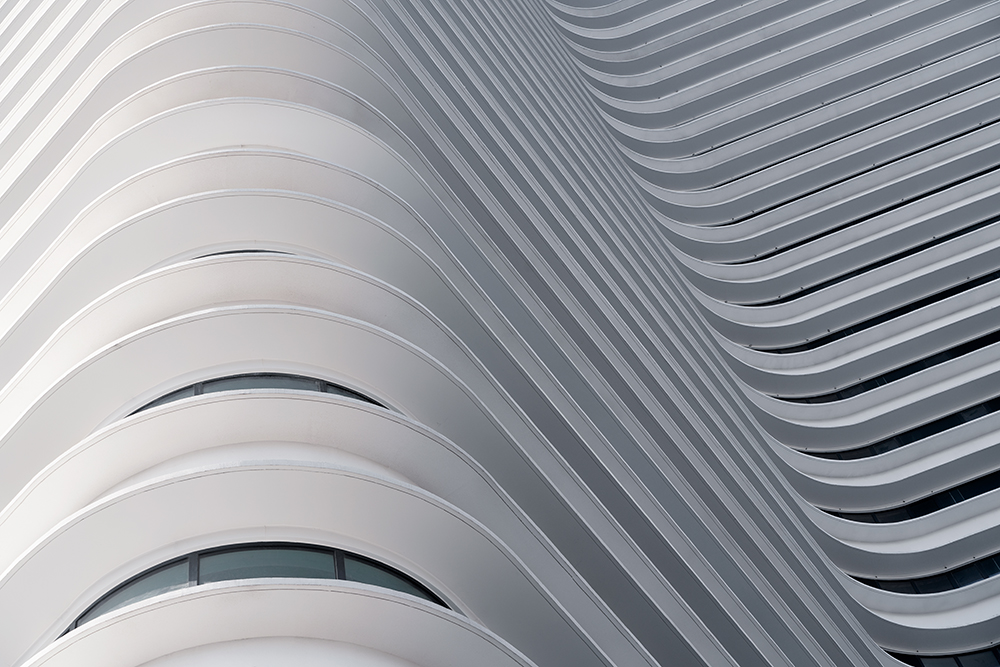
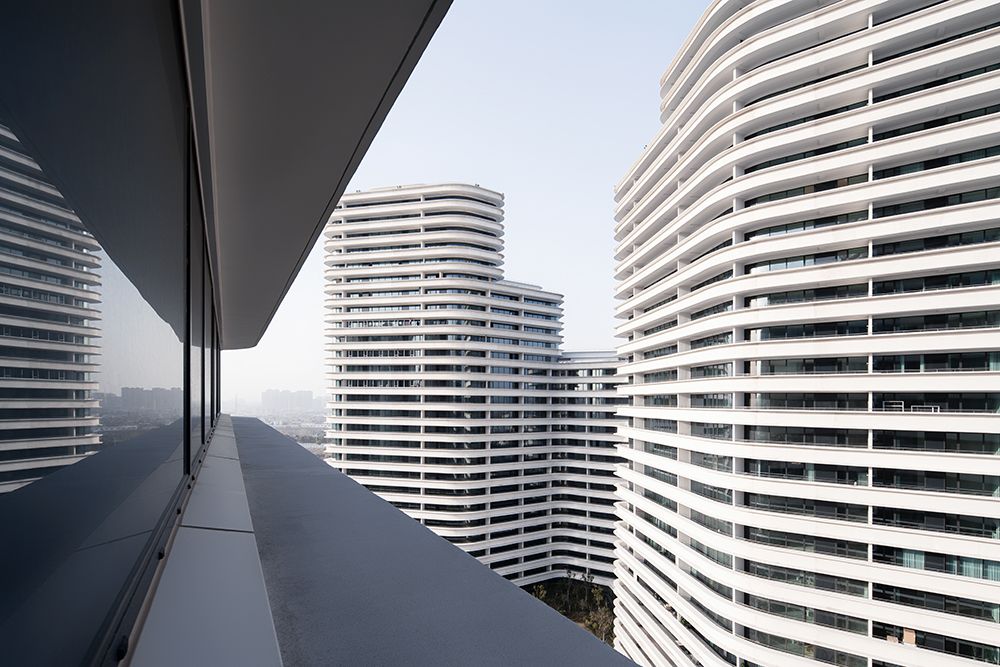
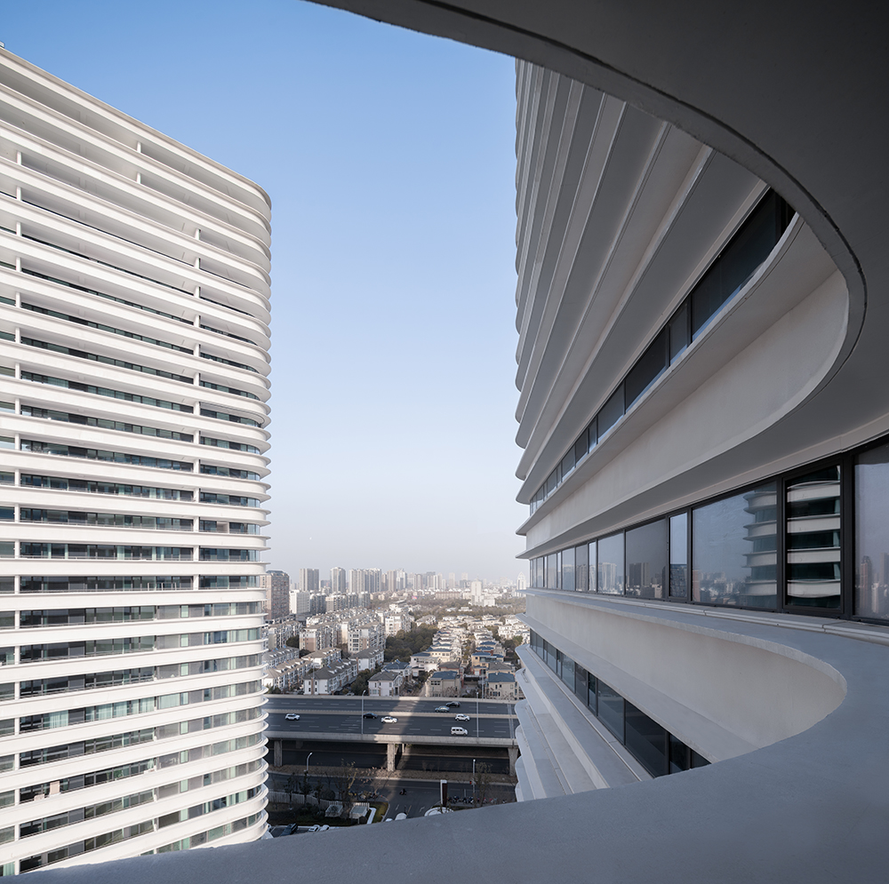
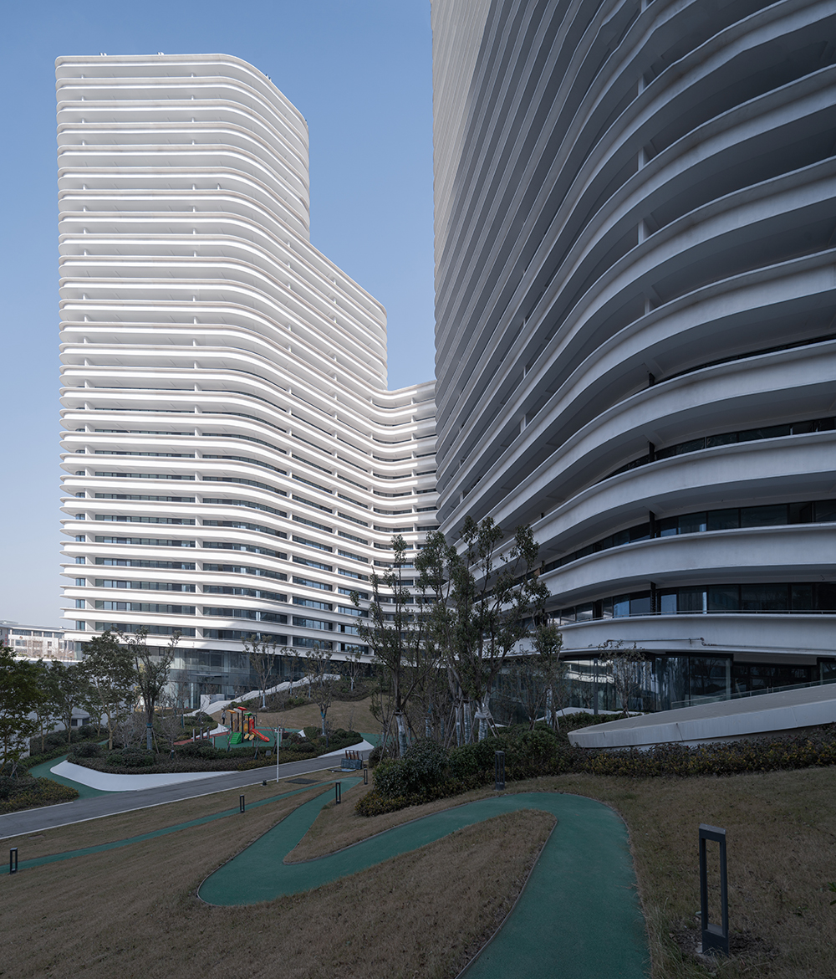
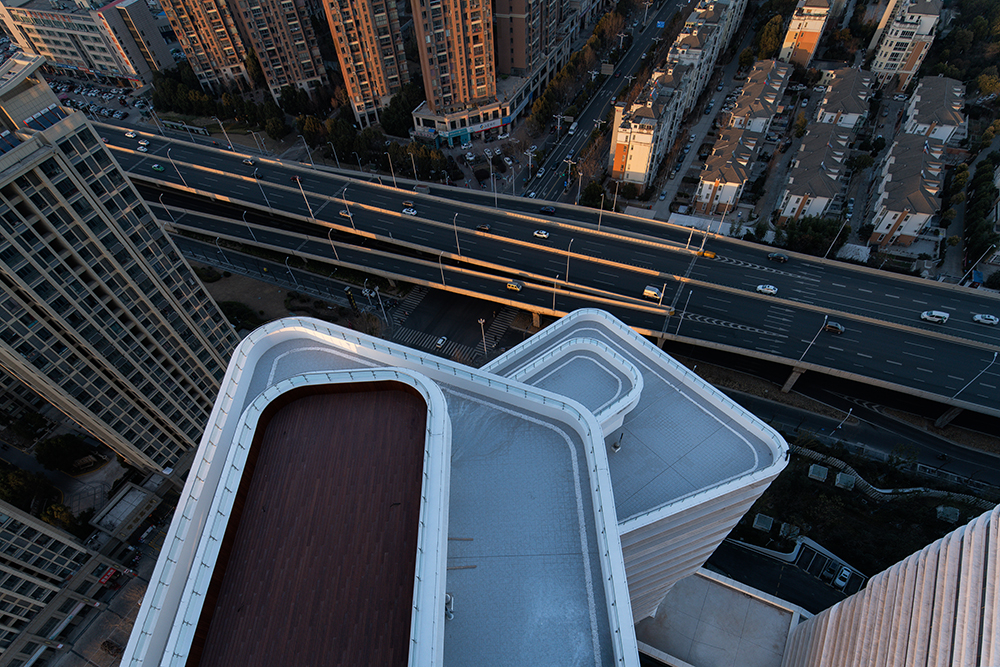
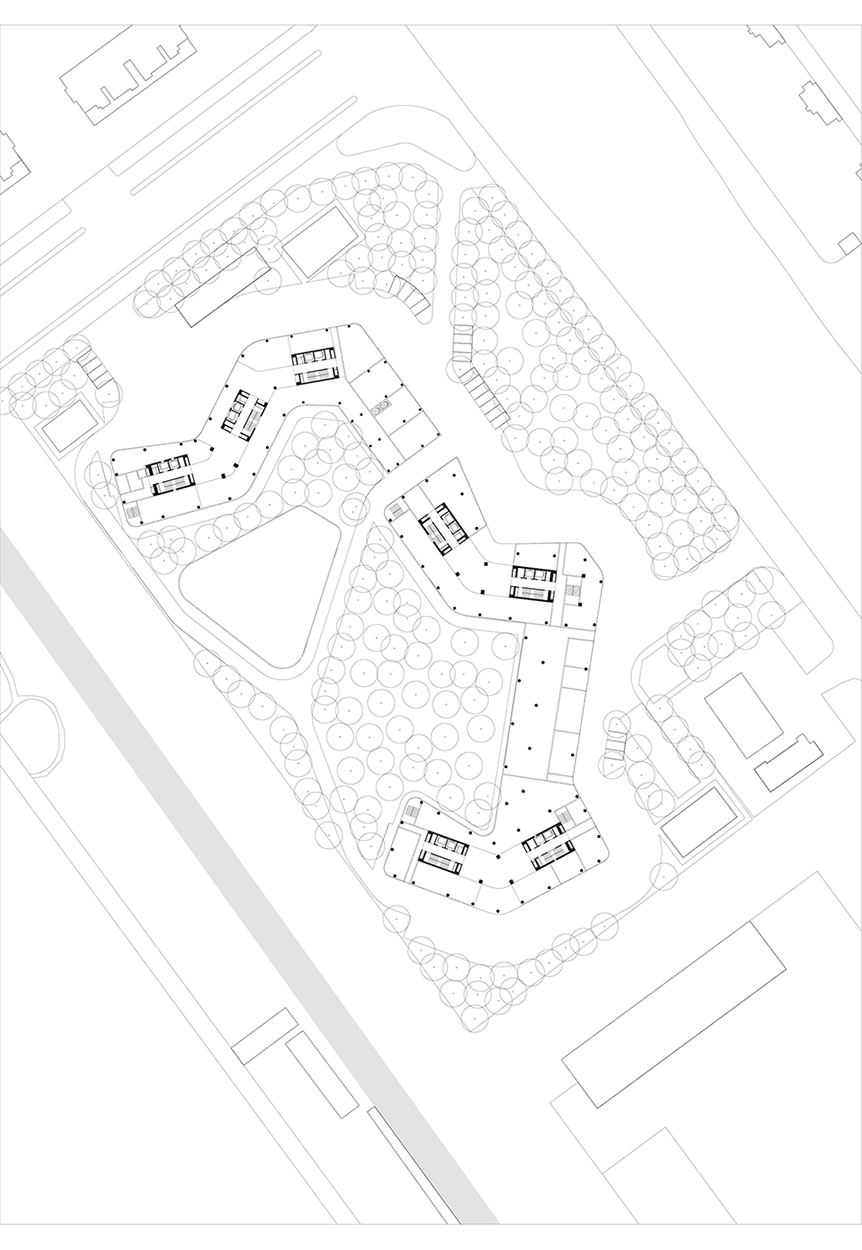

Credits
Architecture
Baumschlager Eberle Architekten; Philippe Rettenbacher, Hugo Herrera Pianno
Client
CEG China Eagle Group Shanghai
Year of completion
2021
Location
Yancheng, China
Total area
120.000 m2
Site area
25.900 m2
Photos
Wu Qingshan


