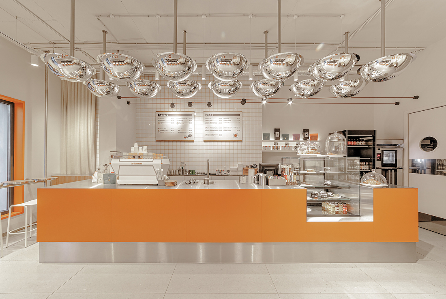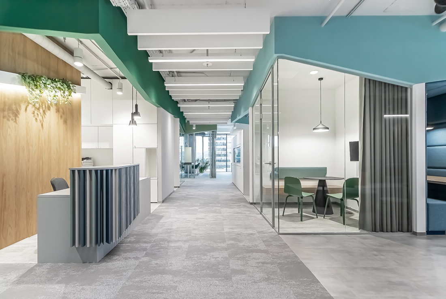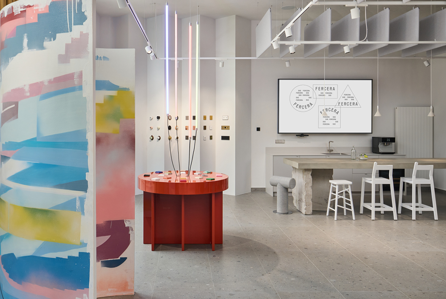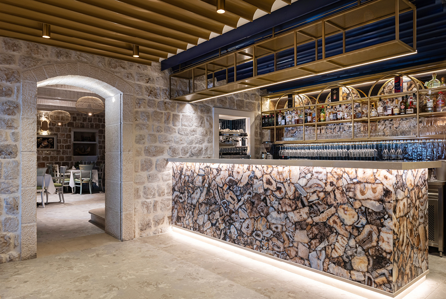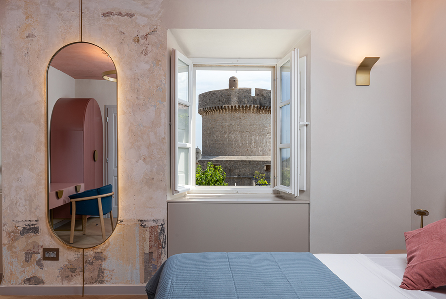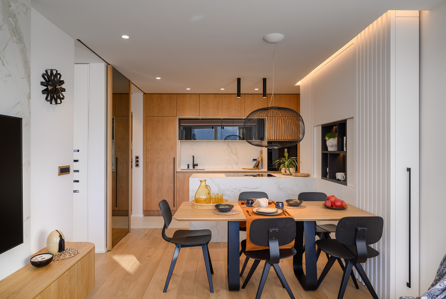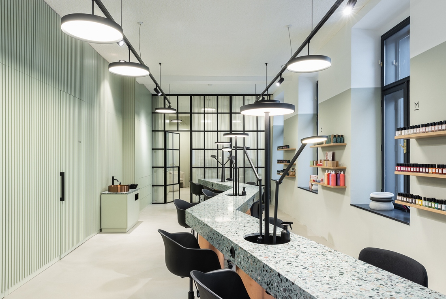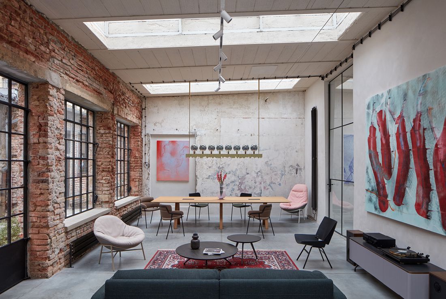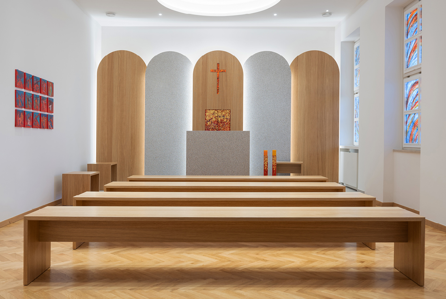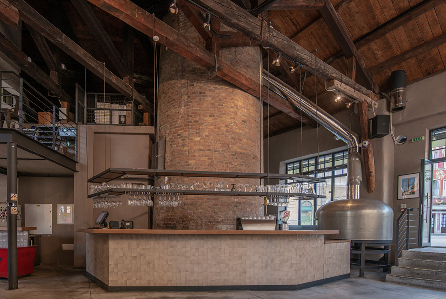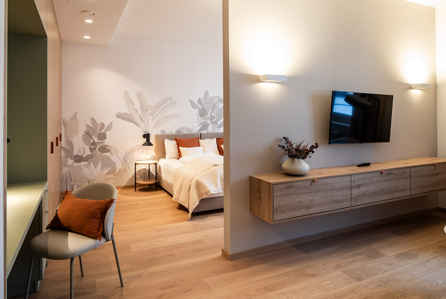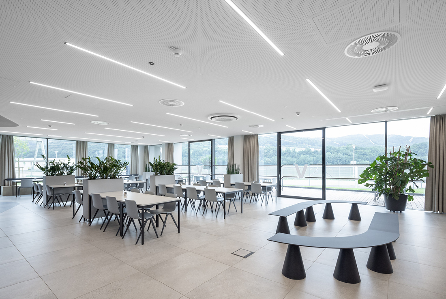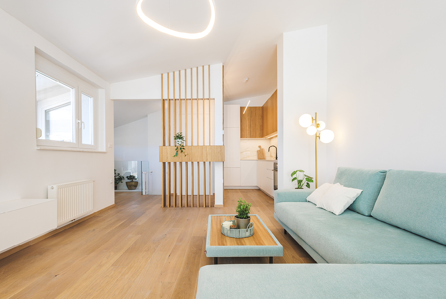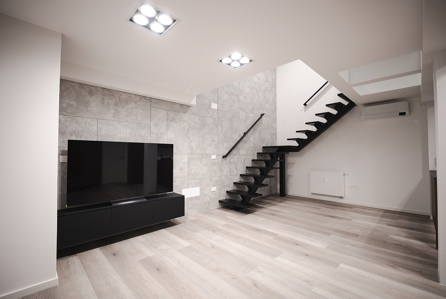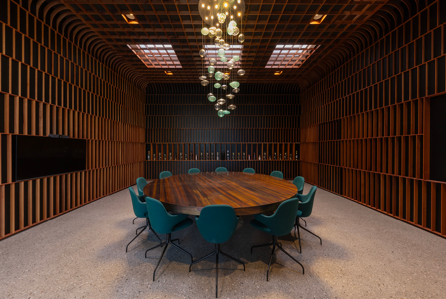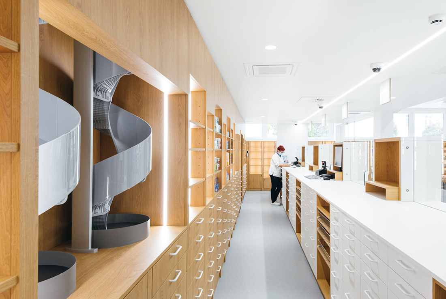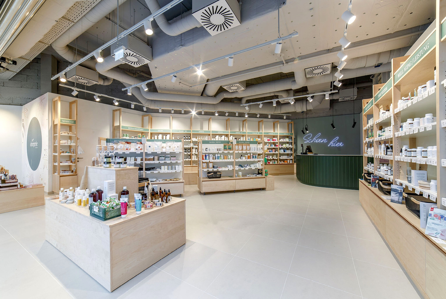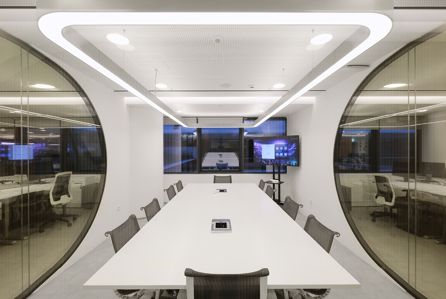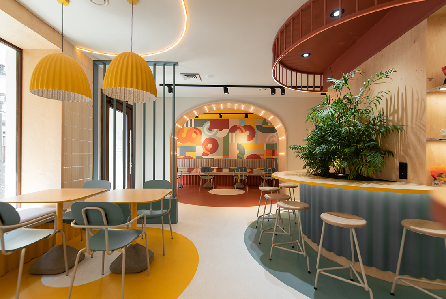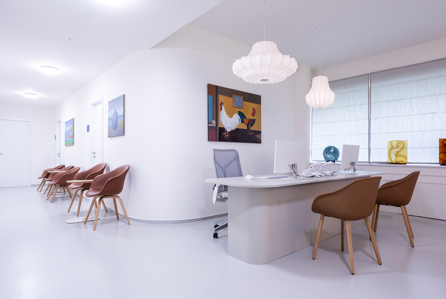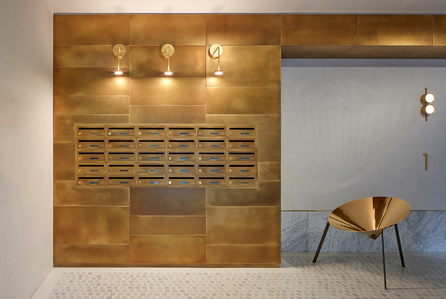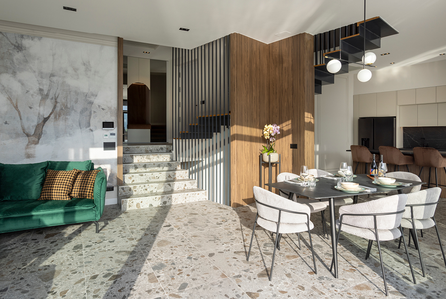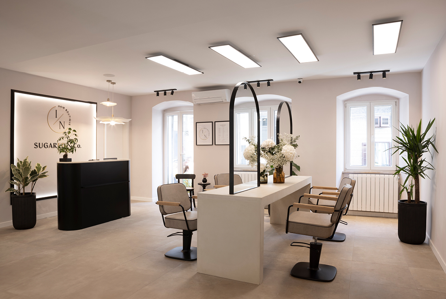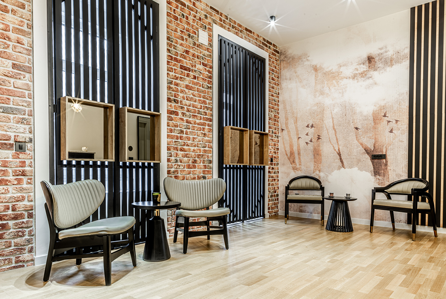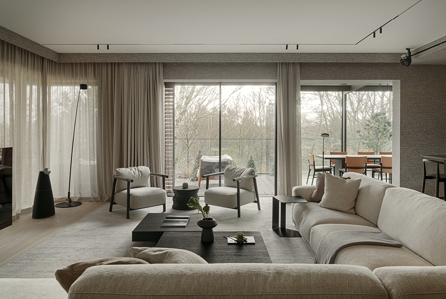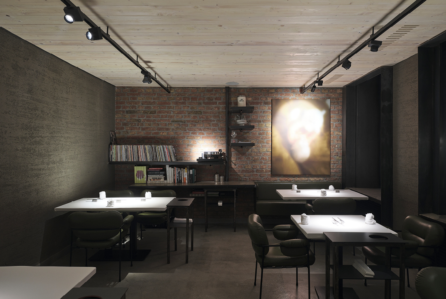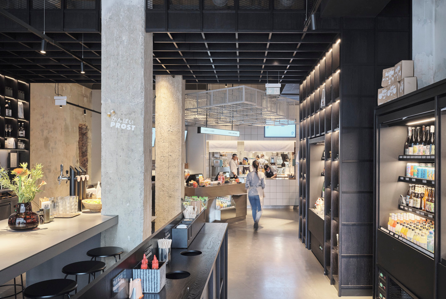Resalta offices
Resalta: A New Office for Growth and Collaboration Resalta, a leading provider of decarbonization-as-a-service in Central and Eastern Europe, has moved to a new office space designed to support its expanding team and foster
Fercera showroom
Fercera, a new brand from Elektro-Prelog and Ascomm, introduces a sophisticated showroom that blends innovation and quality. The space showcases leading brands such as Jung, Kinnarps, Mennekes, Sonos, and others, providing visitors with a
Restaurant Kapetanova kuća
Our goal was to create a restaurant that celebrates the beauty of the sea, blending elements of nature with culinary artistry. The new design highlights exquisite cuisine within a visually captivating setting. Dining chairs
Villa Spindler
Heritage Villa Spindler, a culturally protected Baroque villa from the 18th century, is located near the historic old town of Dubrovnik, offering a central view of the iconic Minčeta Tower. Restored in accordance with
Prenova tipičnega blokovskega stanovanja iz sedemdestih let / Renovation of typical block apartement from the seventies
Block settlements in Slovenia, constructed between 1960 and 1990, account for 39% of the country's building stock. These apartments were built economically and to standardized designs, but due to their age, many are now
Koykan – fast food restaurants
Koykan is a franchise fast-food restaurant chain built around the concept of serving fresh, high-quality street food meals over the counter, without table service. The interior design intentionally incorporates natural materials to create a
Chapel of the Incarnation of the Word of God
In 2022, the Družina Publishing House celebrated its seventieth anniversary. That same year, our premises underwent renovation, where diverse content is created for you. It has long been our desire to have a chapel
Private Old Building Apartment Vienna
Private Apartment in Vienna (9th District) In this fully revitalized old building in the heart of Vienna, we developed an interior concept for the entire apartment, focusing on high-quality and predominantly sustainable materials and
Renovation of the Grand hall at INK Pula
The Grand Hall of INK Pula, formerly known as the Istrian National Theatre and originally constructed in 1903, has undergone a comprehensive renovation that respects its rich heritage and local significance. Key architectural interior
Fabbrica restaurant
The former tobacco factory in Pula has been transformed into an urban restaurant, showcasing the successful reconstruction and repurposing of neglected buildings for hospitality and commercial use. This industrial site, featuring a striking 40-meter
Ronald McDonald Kinderhilfe – Wiener Neustadt Appartements
The Ronald McDonald House project in Wiener Neustadt focuses on creating a comfortable "home away from home" for families with seriously ill children. The design includes four apartments, two of which are barrier-free, as
VERBUND Hydro Power – Lehrlingscampus
The three-story building offers views of the Danube from all rooms and public areas. The entrance is located on the south side, ensuring short distances to the training workshop, recreation rooms, seminar areas, and
Duplex apartment TB
The renovation of the TB duplex apartment was designed for a young couple, with the goal of creating a bright, modern, and functional home for their future family. To enhance the interior, we implemented
Renovation of a Duplex Apartment in the City Center of Kranj
The renovation of a duplex apartment in the city center of Kranj is one of our largest engineering and management projects. As an interior design studio, we oversee the entire renovation process and ensure
Reisetbauer Axberg
"Don’t drink to forget; drink to remember." The award-winning fine spirits from Reisetbauer are genuine, pure, and unadulterated. The tasting room is envisioned as an elegant, quiet, and introspective space - much like a
Lekarna Tabor (Pharmacy Tabor in Maribor, Slovenia)
This modern pharmacy serves as a remarkable milestone for our architectural firm. The comprehensive renovation and first-floor expansion have resulted in contemporary spaces that exceed traditional pharmaceutical standards. The integration of a state-of-the-art Rowa
Shop in the shopping mall SCS Vösendorf
Our approach centered on how customers and patients would move through the space. This involved an in-depth analysis of how to plan the retail space of the "Drogerie" and display products, always with the
ORBIT (Ticketmaster offices at The Orbit)
Our office was tasked with transforming the 8th floor of "The Orbit" building in Athens into a flexible workspace for the Ticketmaster headquarters. The design aimed to reflect the company's vision for the future
Bajgle Etc.
The new Bajgle Etc. express branch on Wodna Street in Poznań combines playful design with vibrant colors inspired by bagels. Round shapes unify the space, appearing on the floors to separate zones and enhance
H+ Polyclinic
At the H+ Polyclinic, we focused on maintaining a balance between cleanliness and a welcoming atmosphere, steering away from cold minimalism. Soft shades of cream and brown were chosen to counter the typical hospital
Prague Marina Nova lobbies
Situated along the Vltava River, Prague Marina Nova features 6 commercial units and 151 apartments complemented by 5 distinct reception areas. The interior design of these residential lobbies adopts a storyteller's approach, weaving a
House Mons villa
The design goal for this newly built house in Vrbovsko was to create a future family residence. Until then, it serves as a deluxe rental property accommodating up to six guests. The house is
Dual purpose salon Sugared&Co. + IN Hair boutique
The renovation of a 75 m² space in the heart of Rijeka, Croatia, achieves a harmonious blend of functionality and aesthetic appeal. Designed to serve a dual-purpose as both a hair styling salon and
Angelore salon Zagreb
The project involved transforming a 78 m² flat in Zagreb into a workspace for licensed micro-pigmentation education and services. The goal was to create a functional yet visually captivating space while preserving the existing
Black Amber
A 160-square-metre shell dwelling was transformed into a comfortable living space for a couple, their son, and their large family dog. The result is a highly practical yet sophisticated home with an exceptionally coherent
Mraz & Sohn
The exceptional Viennese fine dining restaurant, renowned for its unconventional approach to haute cuisine, has received a fresh interior update from BFA x KLK. Proudly embracing the slogan “A family restaurant with no borders,”
o.m.k. 1010
The vibrant metropolis of Tokyo is a city of contrasts and countless facets. Located in one of Vienna’s oldest market squares, the new o.m.k 1010 not only offers Japanese culinary delights but also provides


