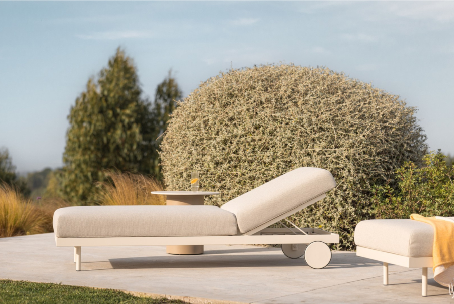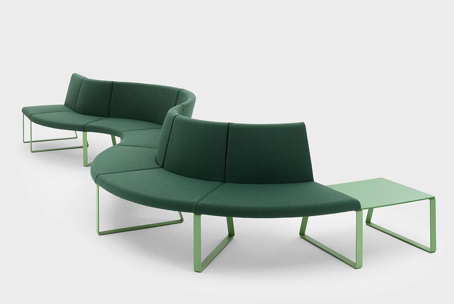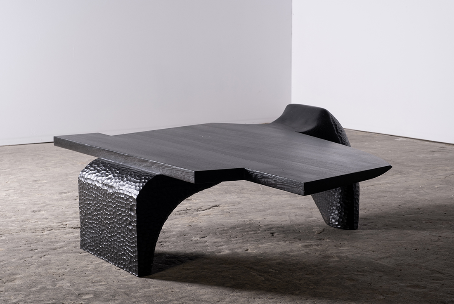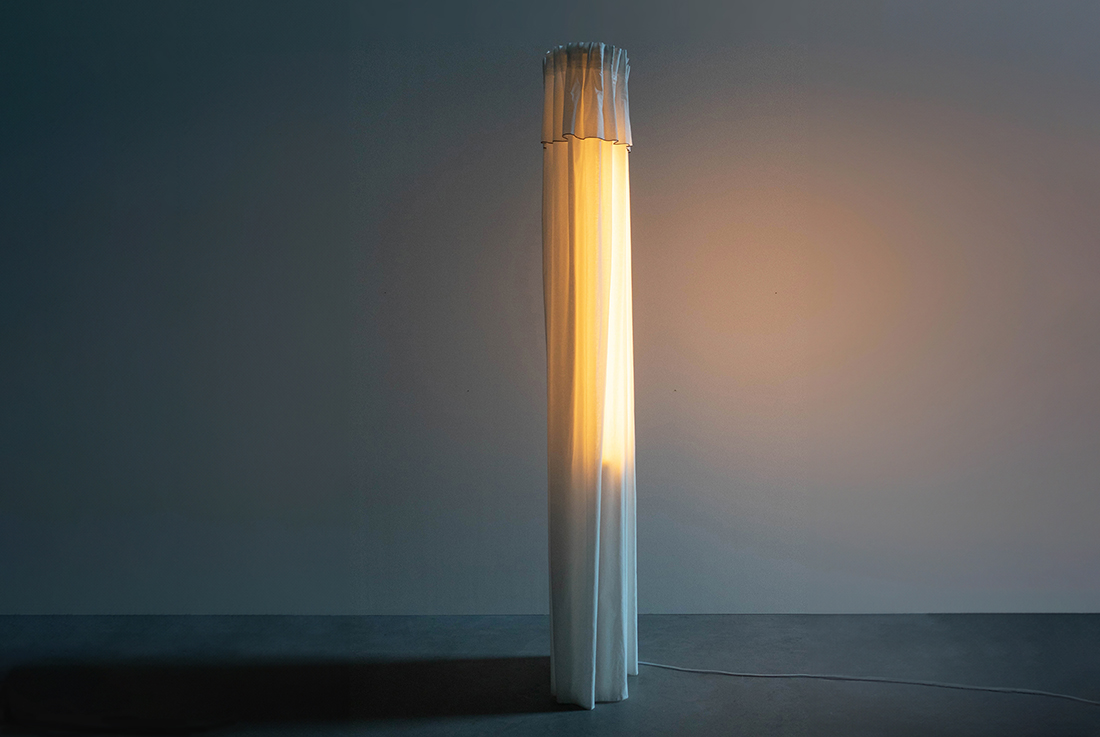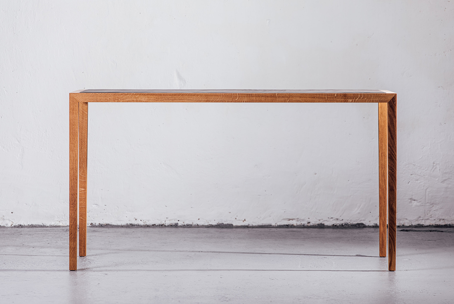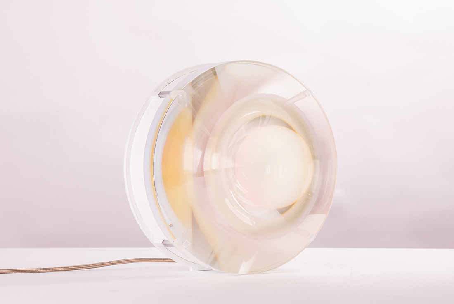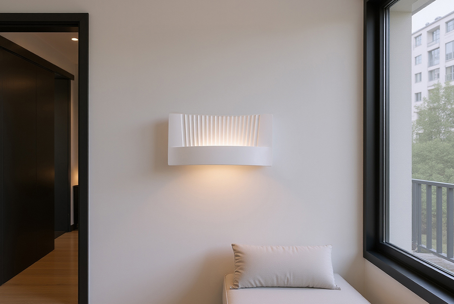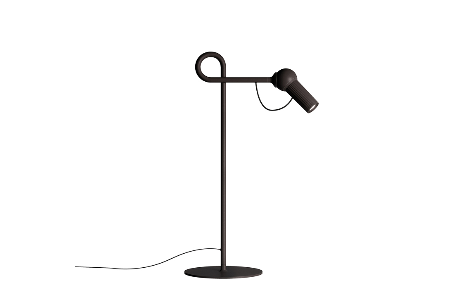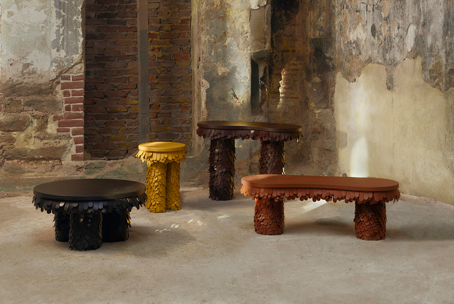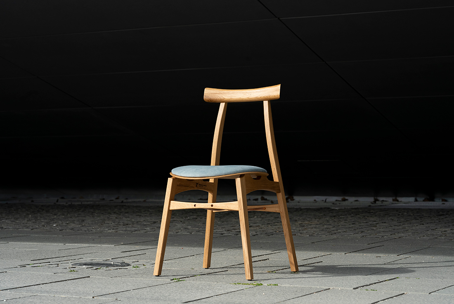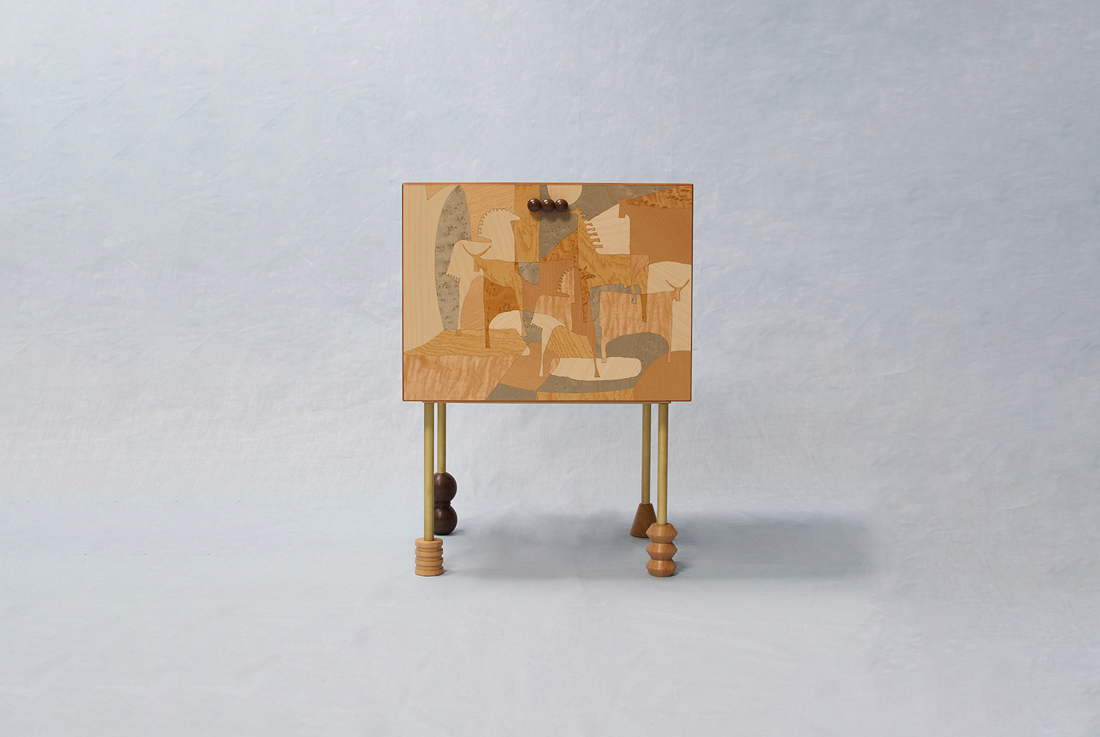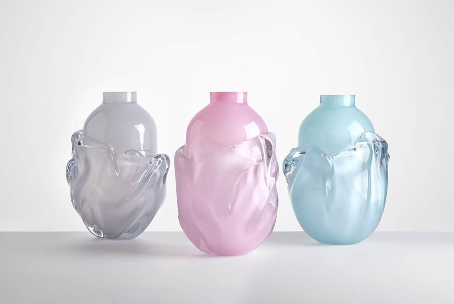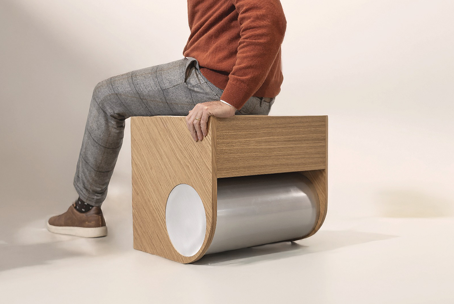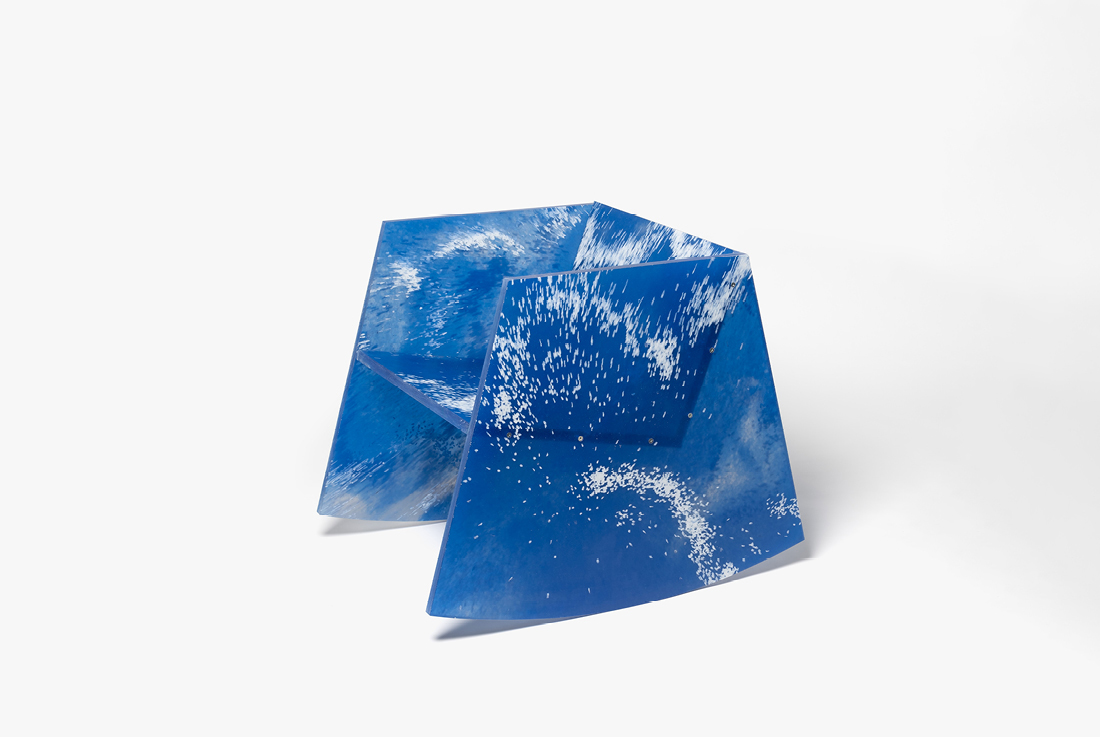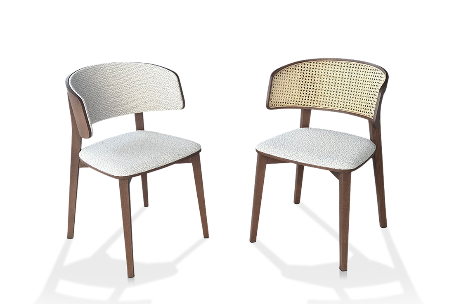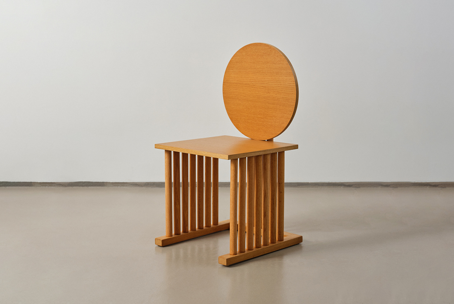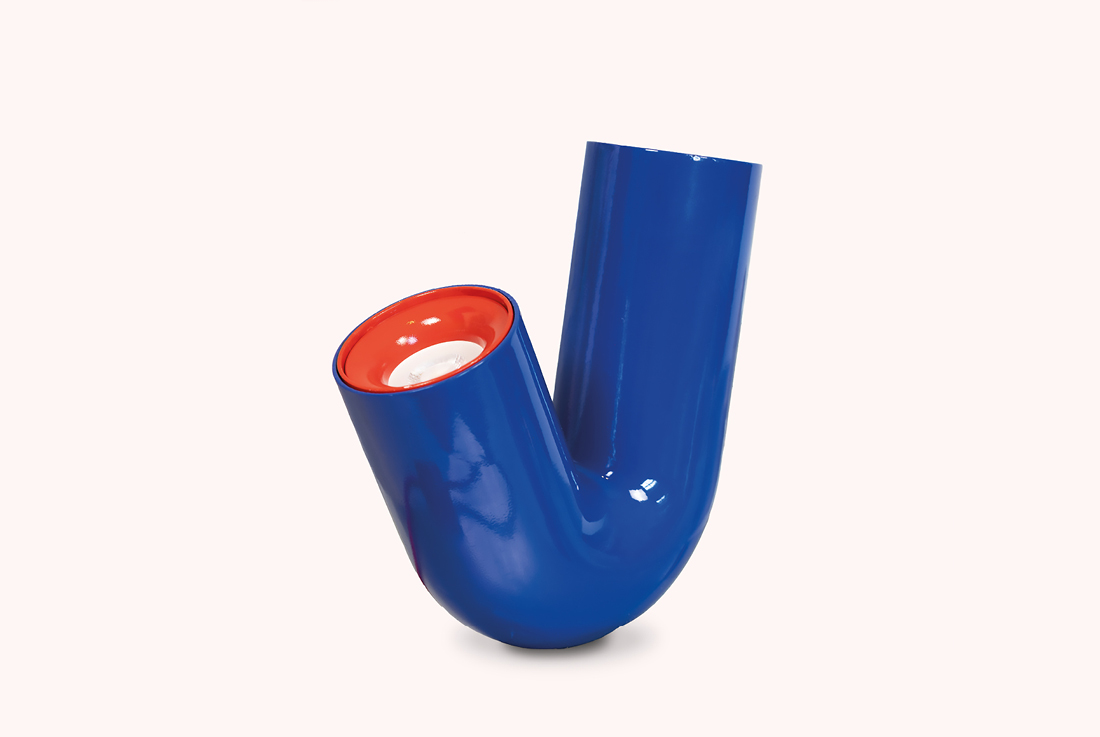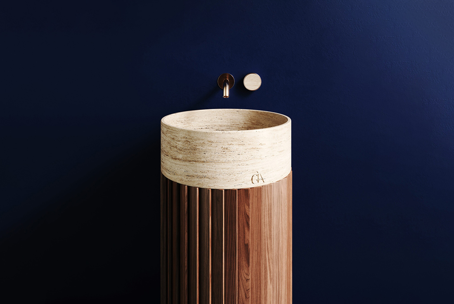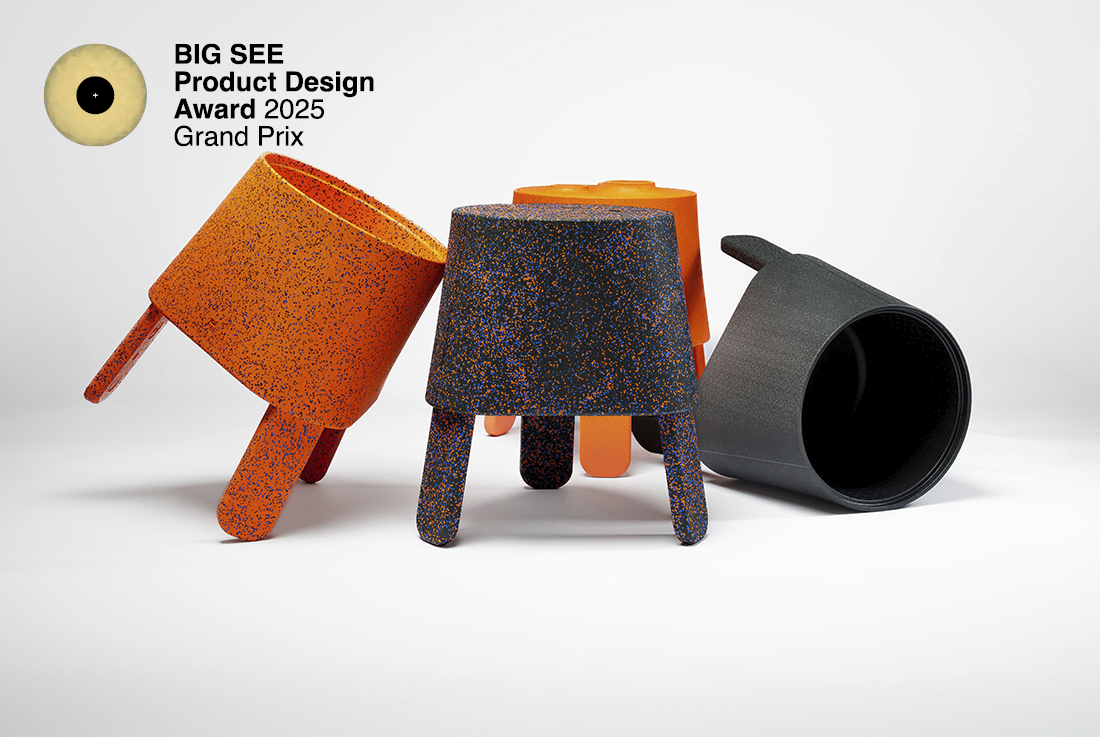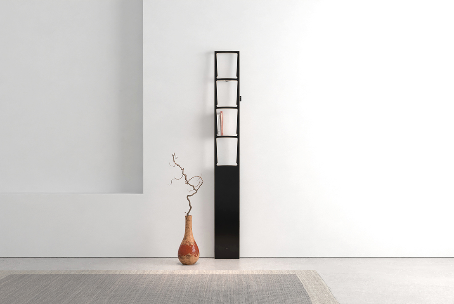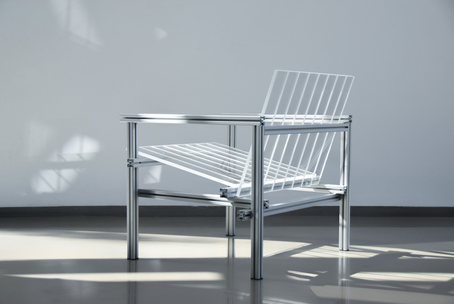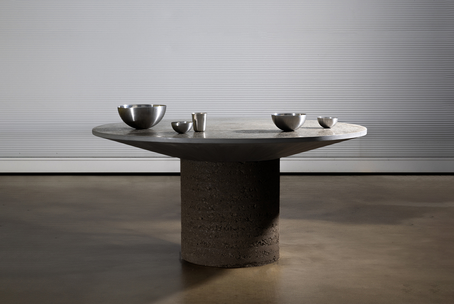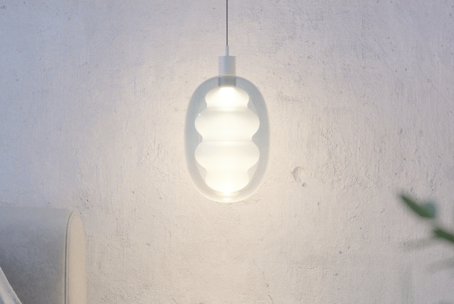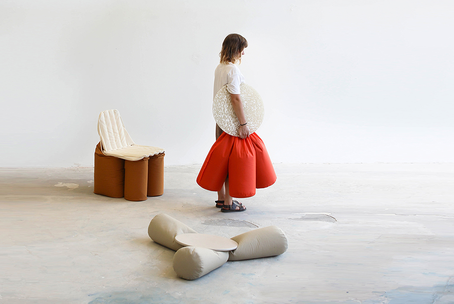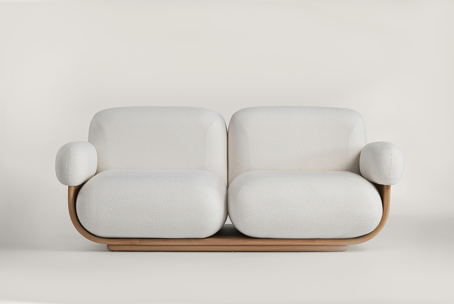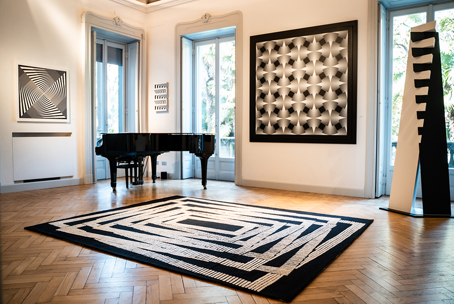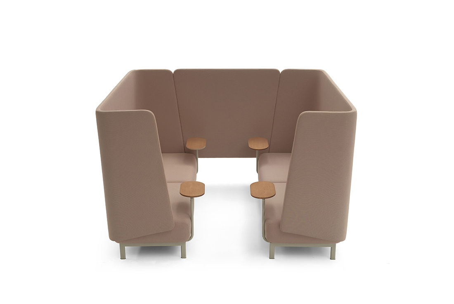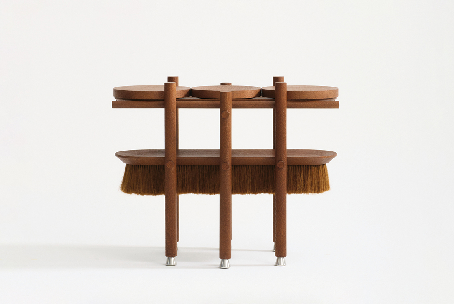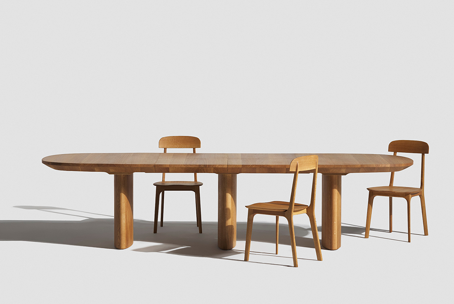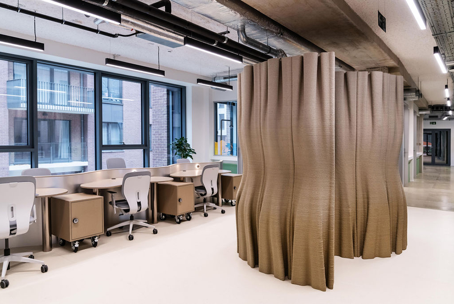Work Table #01
An elegant work table with clean lines, crafted from high-quality solid oak. At its centre, the tabletop features a finely recessed leather inlay that enhances both aesthetics and functionality. With its timeless design, it
AURA 2527A
This double-emission wall fixture creates a calm, warm atmosphere that radiates from its source and gently envelops the surrounding space. The effect is enhanced by smooth, radial ripples across its wavy surface. The soft,
Bird Table Lamp
The perfect balance of form and function. With its simple yet distinctive design, this table lamp features a diffuser attached with a magnetic fastening, allowing precise adjustment to ensure the right lighting wherever it
Betsy collection
The Betsy Collection is a striking ensemble of leather furniture inspired by the natural world. It takes inspiration from the delicate beauty of birds, with layered panels that mimic feathers, draped over bold, sculptural,
Tsuki chair
Tsuki Chair is a small-scale, self-produced piece that I designed and built entirely myself - from the first sketch and prototypes to the final handcrafted object. Like all my furniture, it was created in
Cherry Herd Marquetry Nightstand
VUUV Works creates handcrafted furniture and accessories, partnering closely with skilled artists and craftsmen. By harmonising innovation with timeless techniques, they create fresh aesthetics that promote Central European craftsmanship's beauty and relevance. Each piece
TIDE Chair
TIDE Chair is inspired by the rhythm of the sea, inviting you to drift away. Its flowing silhouette creates a gentle rocking motion, reminiscent of being out on open water. The chair’s broad side
Sharon Long Chair
Sharon Long Chair is a contemporary piece that harmonizes precise geometry with a sculptural, curved backrest, all crafted from high-quality solid wood. Rooted in minimalist design principles, each element is both functional and intentional,
Stoa Chair
Stoa is a sculptural wooden chair that embodies simplicity, balance, and timeless elegance. Rooted in Stoic principles - inner peace, self-sufficiency, and clarity of life - it is crafted from natural materials and defined
JACKO TURBINE
The Jacko Turbine basin embodies the fusion of masterful craftsmanship, imaginative design, and luxurious materials. This freestanding statement piece combines oak and Venus marble, creating a captivating focal point in any interior. Its name,
AYTO – unipot
AYTO is a multifunctional furniture object that seamlessly combines minimalist design, durability, and sustainability. Crafted from expanded polypropylene (EPP), it is ultra-lightweight, shock-resistant, fully recyclable, and safe for food contact. Locally produced in Germany,
ADONIS bookshelf
ADONIS bookshelf is an intelligent, space- and resource-saving piece of furniture with a strong sculptural appeal. Rather than lying horizontally to place the books on it, the board stands vertically, and the books are
SIMA Chair
The SIMA Chair was conceived through an exploration of modular aluminum profiles - an essential yet often overlooked component of industry. Centered on the simple 30×30 mm profile, the design celebrates its distinctive cross-section
UP AND DOWN collection
The Up and Down collection reimagines leisure seating as a catalyst for creativity through bodily movement. In a world where we spend most of our time sitting, it offers a unique experience that supports
Cannoli Sofa
The Cannoli sofa is a striking centerpiece for any lounge setting. Its design is defined by an exposed oak frame that gracefully wraps around the upholstered elements, creating both structure and fluidity. The frame
Fermati – Passi Nella Geometria
Marcello Morandini’s Passi nella Geometria, created in collaboration with Dinodo Studio, distills his signature geometric language into three distinct works that explore the rhythmic interplay of line, contrast, and spatial tension. Rooted in a
Anachron Series ‘Console’
The story of the Anachron Series originates in the fertile lands of Anatolia, where the echoes of Mesopotamia - the cradle of civilizations and the dawn of human history - still resonate. These lands
TRIA table
The opulent design of the Tria table is defined by a central composition. Its massive elliptical tabletop rests on three oval pillars precisely positioned beneath its centre of gravity. Available in three sizes, the
Biomimicry Phone Booth
The 3D-printed Biomimicry Phone Booths are walk-in pods made entirely from a single material. Inspired by the logarithmic spiral of a seashell, their geometry diffuses and redirects sound, creating a quiet acoustic cocoon within


