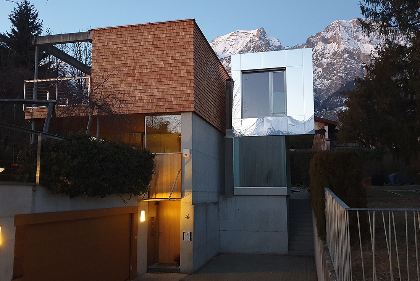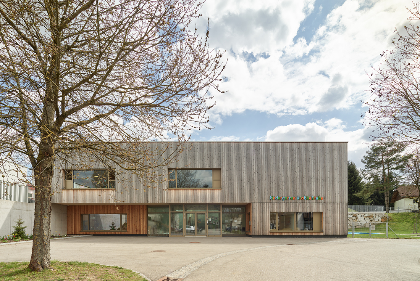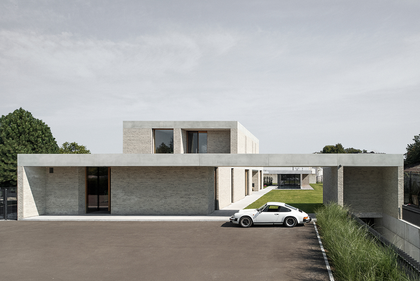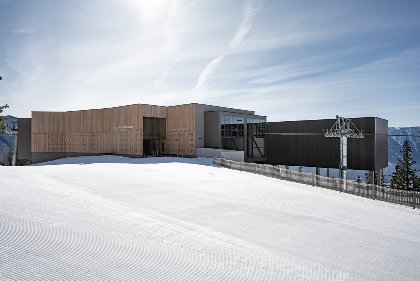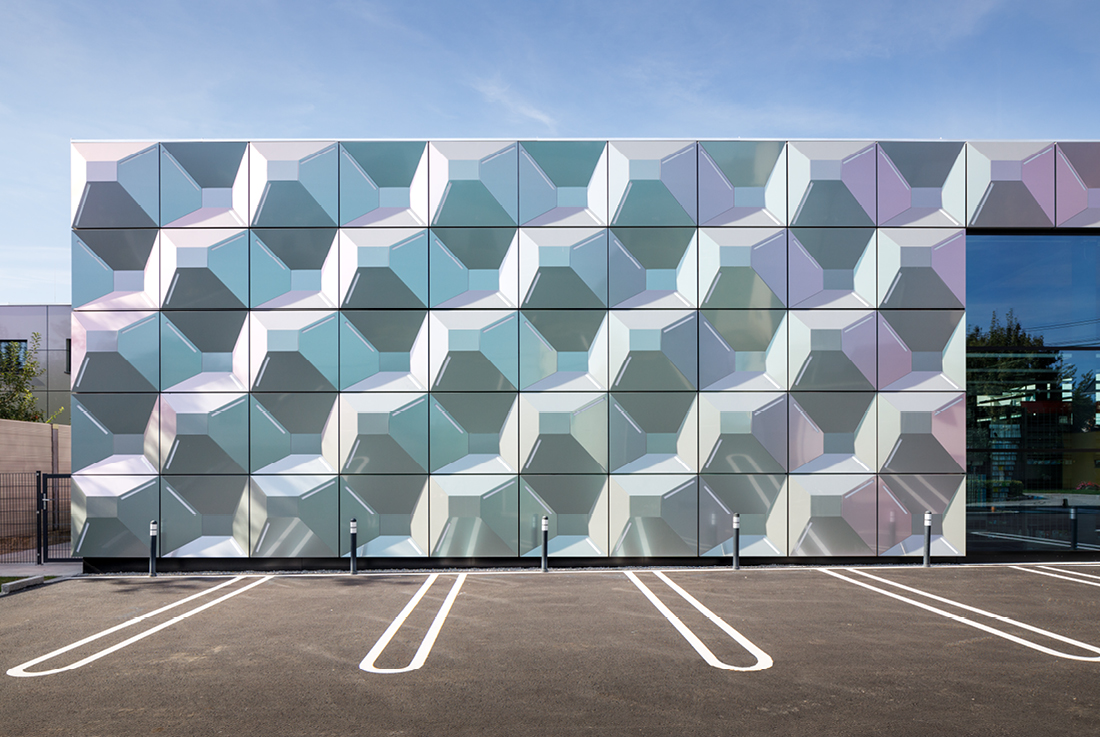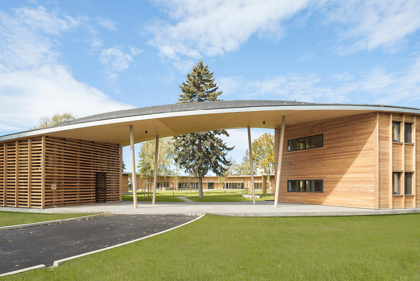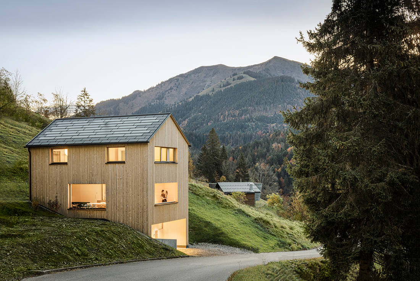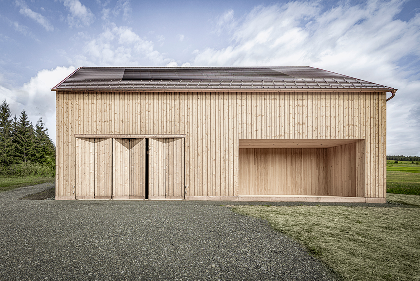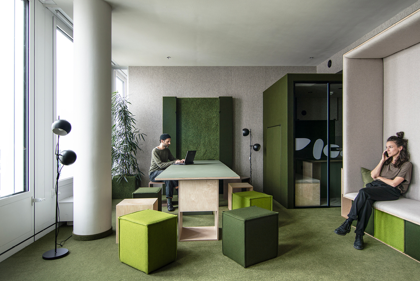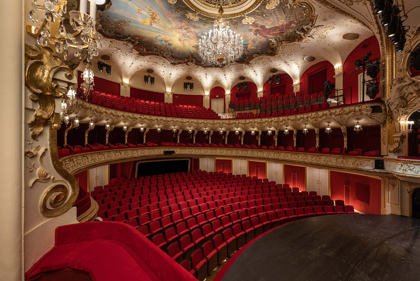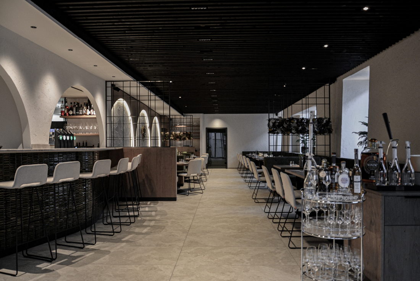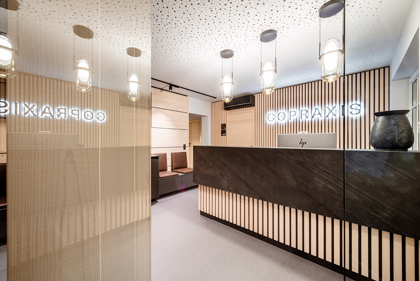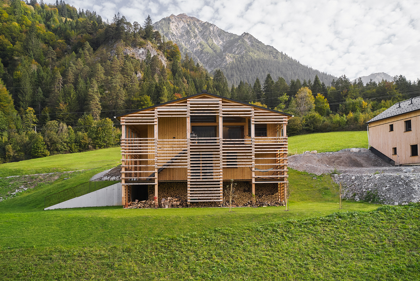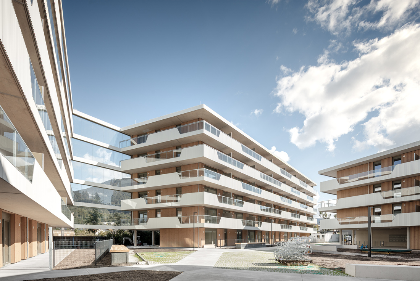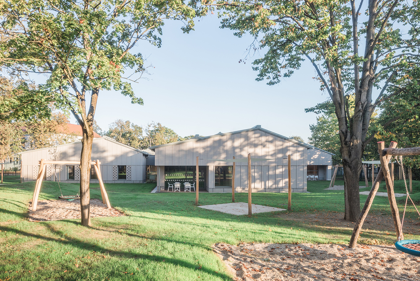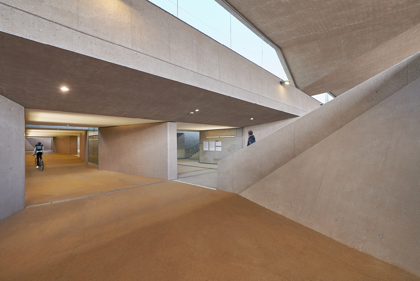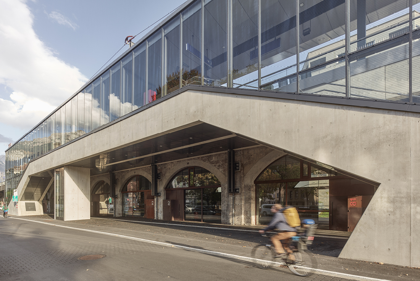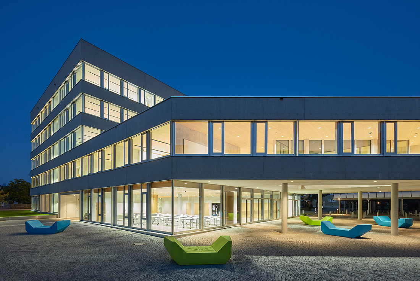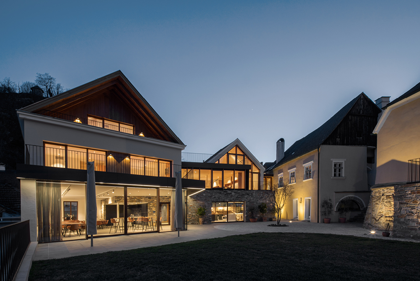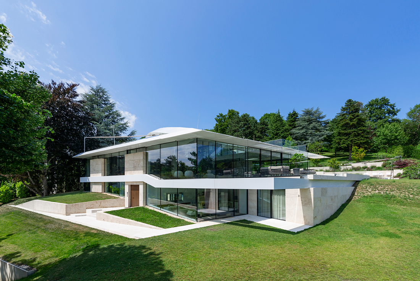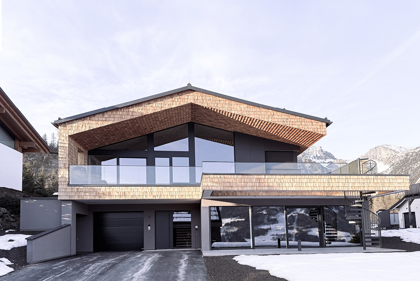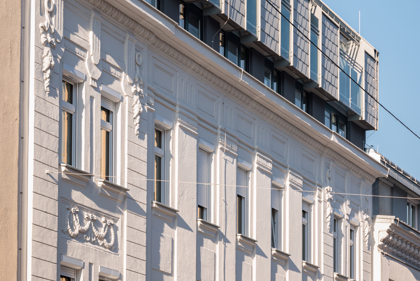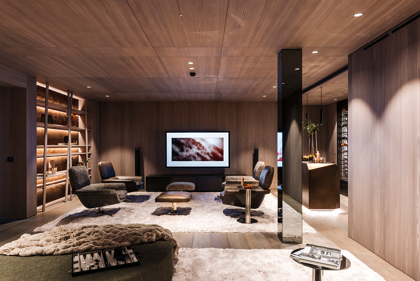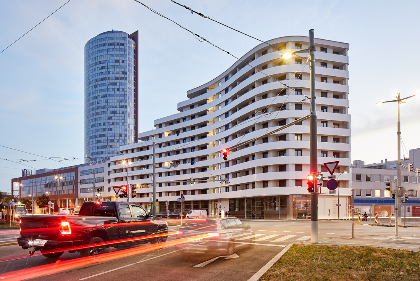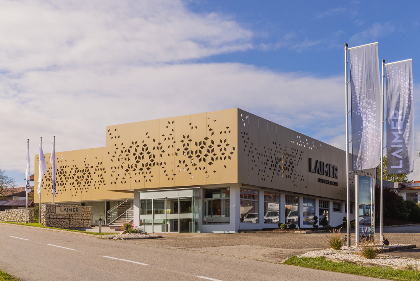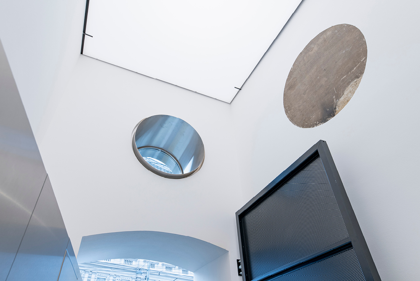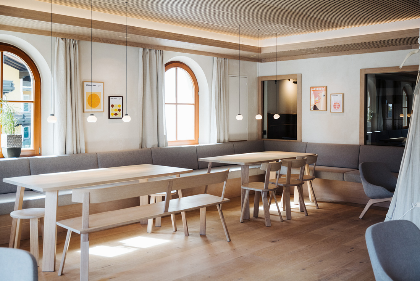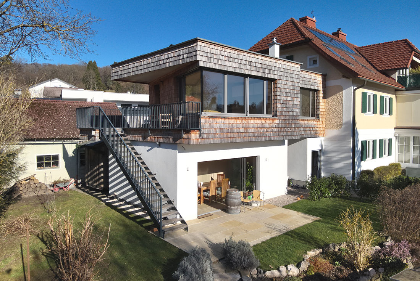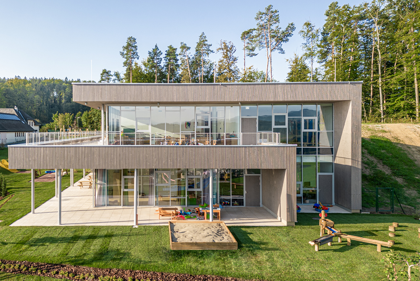Kindergarten Redlham
A PLACE FOR CHILDREN – Kindergarten Redlham This timber kindergarten is designed as a warm, welcoming space that nurtures growth and curiosity. A compact, two-story volume houses a nursery on the ground floor and
Loser Panoramabahn
With the new Loser Panorama Cable Car, the region is making a bold statement in innovative, ecological architecture and forward-thinking mobility. This state-of-the-art cable car ensures a faster, safer, and barrier-free connection to Loser,
Spar Wallern
Supermarket Renovation in Wallern: A Modern, Sustainable Transformation The supermarket in Wallern has undergone a comprehensive renovation after many years of loyal service. Through expansion and remodeling, the building has been revitalized while maintaining
SOZIALPÄDAGOGISCHES ZENTRUM KORNEUBURG
Social Pedagogical Center Korneuburg: A Sanctuary in Nature The design of the Social Pedagogical Center in Korneuburg envisions a sanctuary where young people can find a sense of belonging - embraced and supported by
House Immi
In the heart of the idyllic mountain village of Ebnit, House Immi was created as a residence for a young couple and their child, who relocated from the city to this picturesque alpine landscape.
Servicebuilding Diepolz
The Knottenried - Diepolz hiking and cross-country skiing paradise, located above Immenstadt in the Allgäu region, is a prime example of how tourist infrastructure can be successfully integrated into a highly sensitive natural landscape.
the big green
The redesign of the communal space for Bundesimmobiliengesellschaft (BIG) in Vienna responded to the challenges of a computer-dominated work environment - one that often neglects the need for relaxation, variety, and creativity. Our objective
Renovation Salzburg State Theatre
The Salzburg State Theatre has been in operation since 1839. In 2022, both the audience and stage areas were renovated and technically upgraded. The renovation was carried out in close coordination with the client,
Luther Alpenbrasserie & Bar
Luther Alpenbrasserie & Bar in Schladming reinterprets authentic Austrian cuisine with influences from the Alps-Adriatic region, creating a contemporary dining destination with a stylish ambiance for all age groups. The result is a warm
COPRAXIS Schladming
Copraxis Medical Centre, Schladming Copraxis in Schladming presents a modern, forward-thinking medical centre in the heart of the Alpine region. The project was completed within just two months, thanks to careful planning and close
House in Klostertal
It was the client’s wish to build a house centered around a wood-burning stove. Approached from a distance, the building could easily be mistaken for an agricultural structure, blending harmoniously into the alpine landscape
Wohnbebauung Fürbergstraße
The development responds sensitively to the site’s configuration, nestling thoughtfully among existing structures and engaging with the surrounding public spaces. A linear volume strategically shields the residences from railway noise, while a deliberate break
Expansion of the Child and Adolescent Psychiatry, State Hospital Graz II South
The South State Hospital Graz has expanded its child and adolescent psychiatry department. The new building, which includes 22 beds, a day clinic, and therapy rooms, is thoughtfully integrated into the surrounding park. A
Railway/Bus/Bike Station Wampersdorf
Seamless Transitions Between Modern Infrastructure and Rural Surroundings Wampersdorf Station is a key stop along the Pottendorfer rail line, which connects Vienna’s city center with its suburban outskirts. Designed as a multimodal Highline Station,
Railway+Bike Station Messe Innsbruck
Along the Viaduct Arches of Innsbruck This project forms part of the transformation of a historic, landmarked area into a vibrant urban living space - an initiative aimed not only at physical renewal but
ORG für Leistungssport “Sportgymnasium” und Erweiterung HTL – high school for sports and technology – Dornbirn
New Building ORG for Competitive Sports and HTL Extension, Dornbirn The new sports high school in Dornbirn stands out confidently as a distinctive landmark along Höchsterstrasse. The five-storey building, together with the newly constructed
Weingut Franz-Josef Gritsch
The extension of the Mauritiushof on the church square in Spitz an der Donau required coordination not only with the Federal Monuments Office but also with the UNESCO World Heritage Advisory Board. A prominently
House Mosheim
The planned single-family house combines the robustness of reinforced concrete with the natural warmth and elegance of wood, blending harmoniously into the appealing hillside setting. The building is situated atop an existing four-story garage. Basement:
Residential building Rautenstrauchgasse 4, 1110 Vienna
Rautenstrauchgasse 4 is a Gründerzeit building (constructed between 1840 and 1914) with three original floors. The existing structure was completely renovated, and three additional storeys were added. These new storeys were built using ecological
Möbelhaus LAIMER / furniture store LAIMER
Renovation of the Furniture Store Façade The design of a building’s façade plays a crucial role in shaping its identity and spatial perception. For this aging furniture store, the time had come to rejuvenate
FRAU* schafft Raum – WOMAN* creates space
In the heart of Vienna, a small tobacco shop - once a beloved neighborhood meeting point - has been transformed into a powerful monument against violence toward women. The design tells a layered story.
POST, Family Resort – Bar/Lobby
The project aimed to give the house a fresh expression while incorporating recurring architectural elements, such as the arch. A key principle of the design was responsible interior planning, with a focus on preserving
Zubau in Holz
Our project "Zubau in Holz" merges modern, sustainable construction with a natural aesthetic. This contemporary extension seamlessly complements the existing traditional multi-family home, creating additional living space that includes two comfortable bedrooms. Built using
New kindergarten buidling in St. Bartholomä
The new, fully accessible kindergarten building in St. Bartholomä, Austria, emphasizes sustainability. This is reflected in the use of natural materials such as wood cladding, a PV system on the roof, and a green


