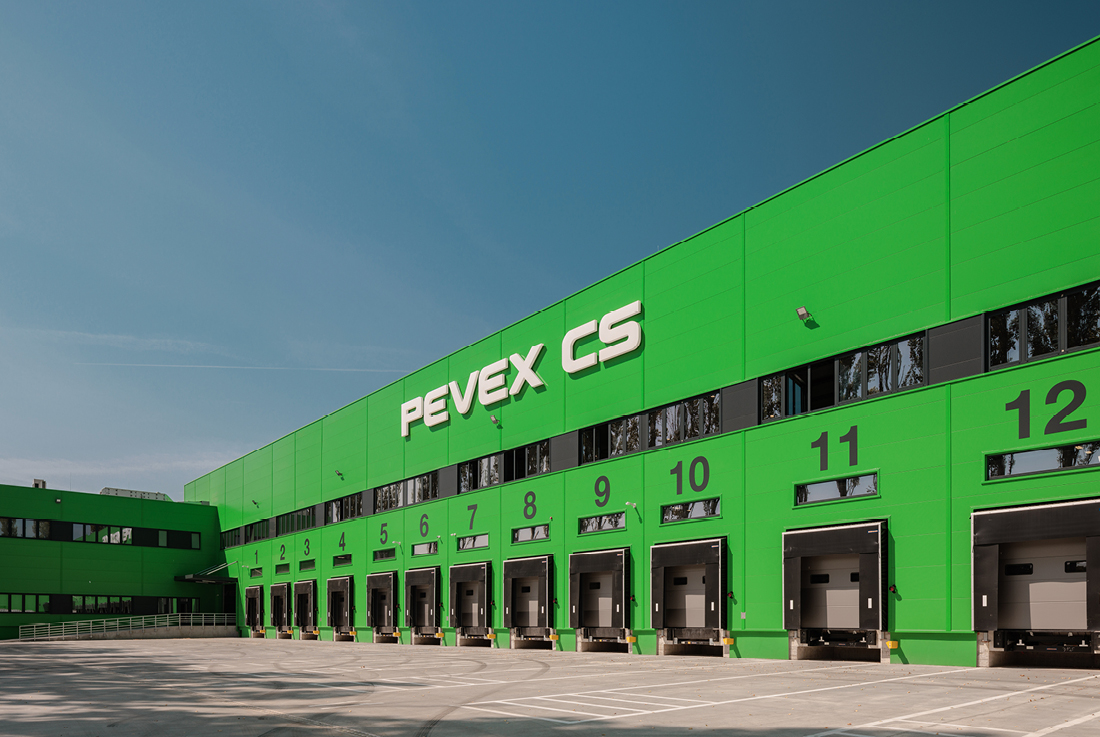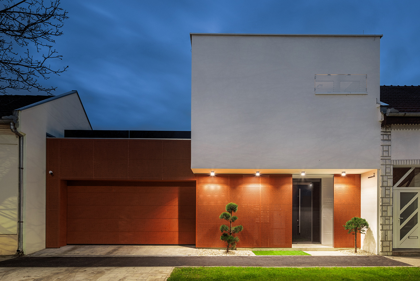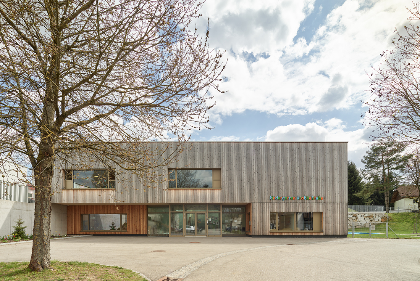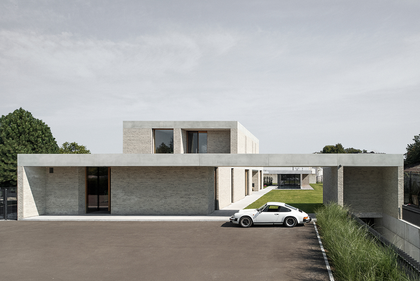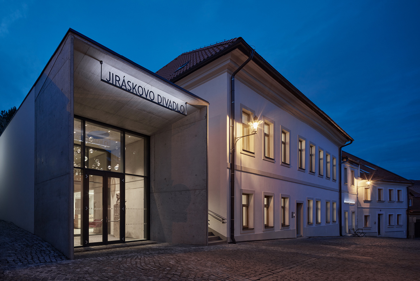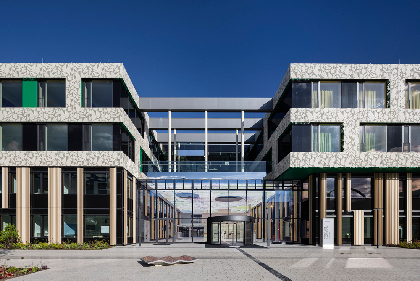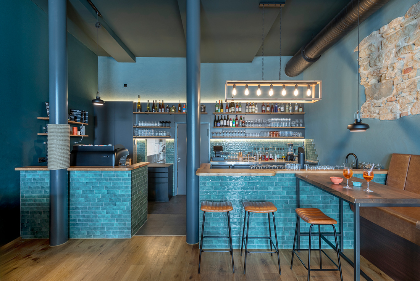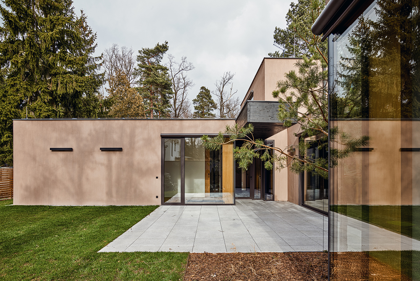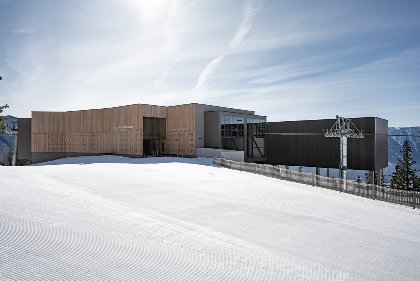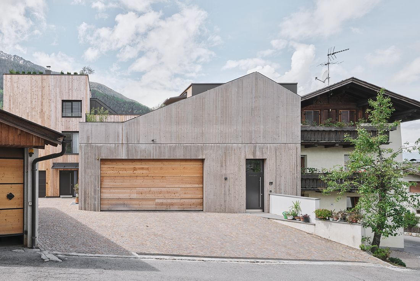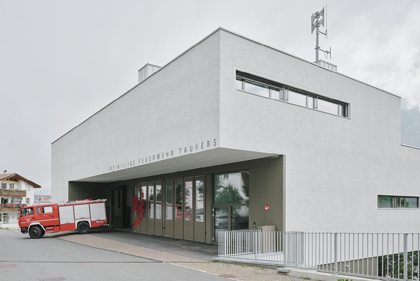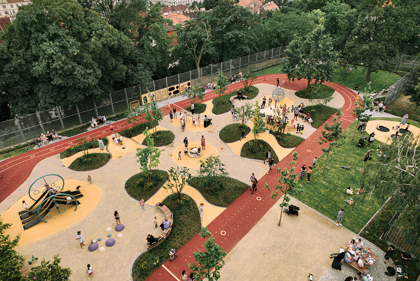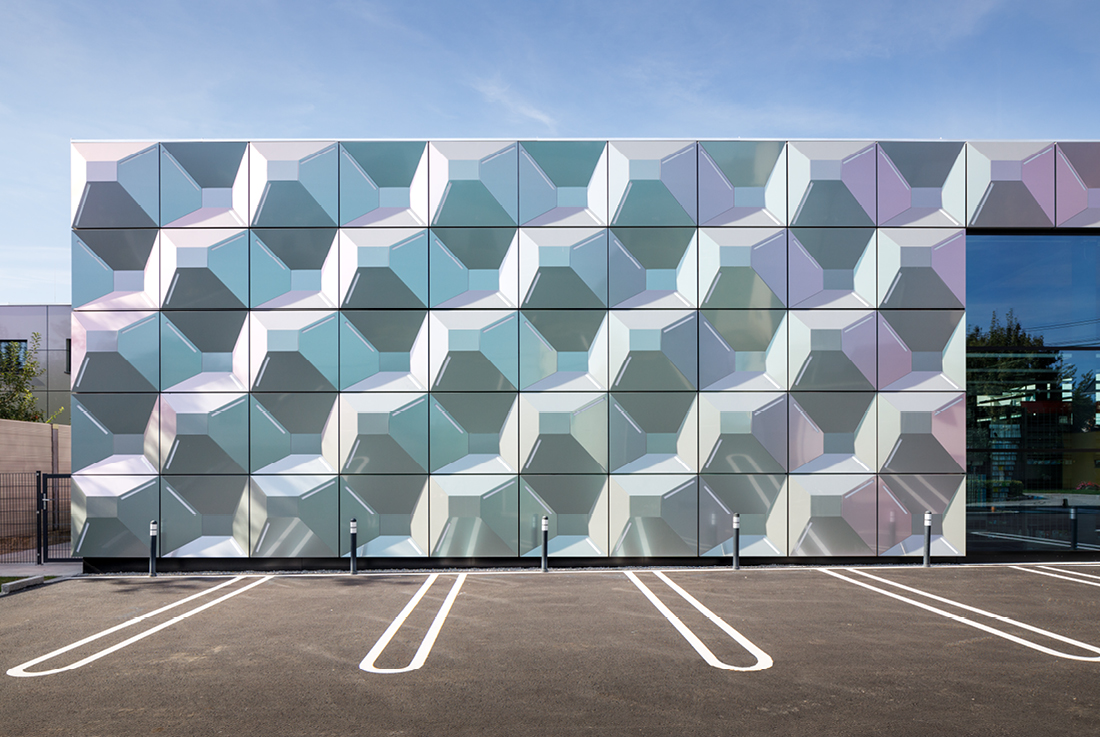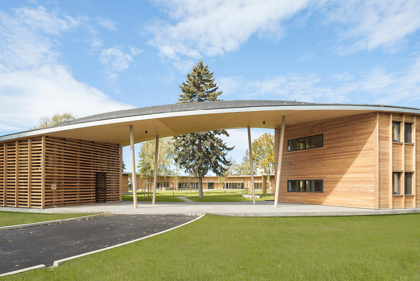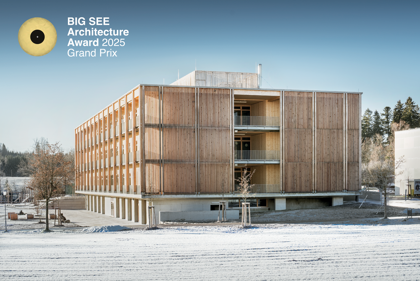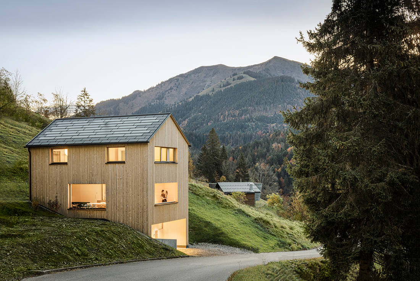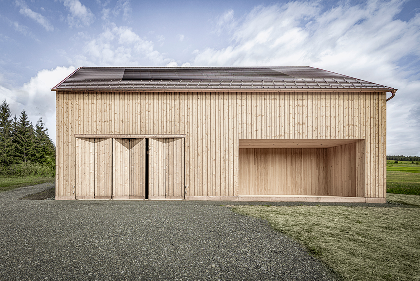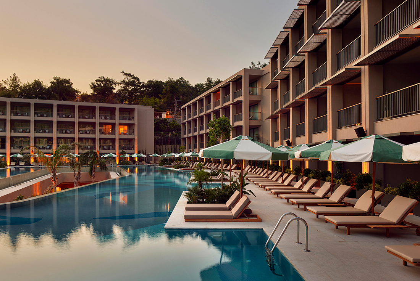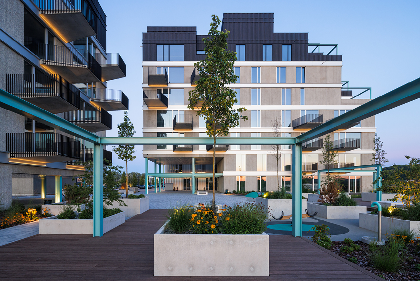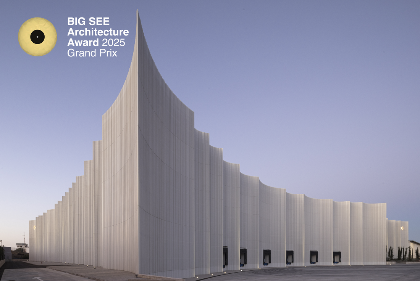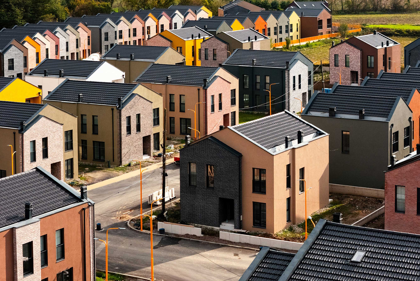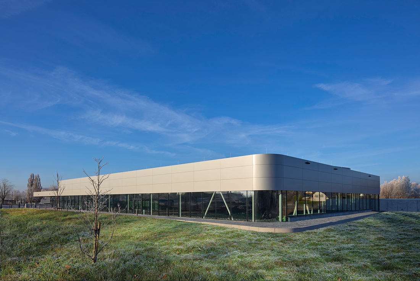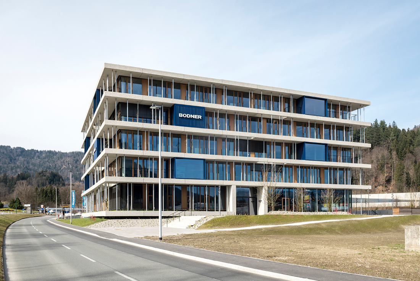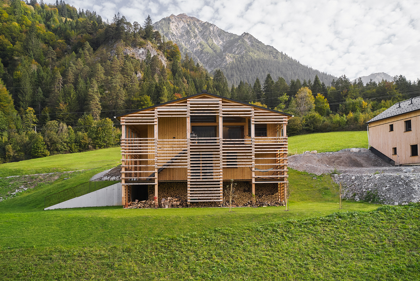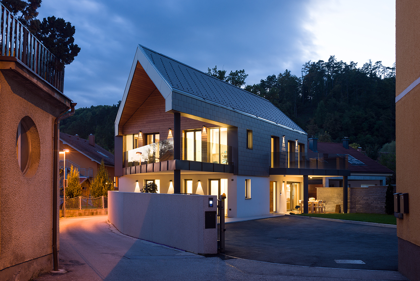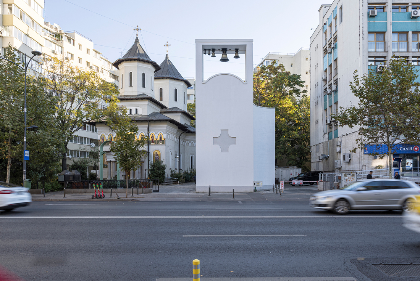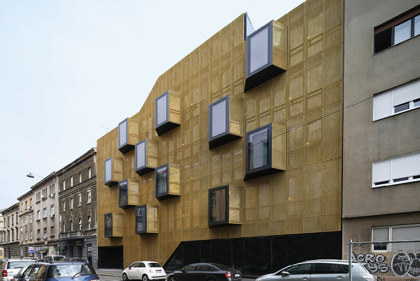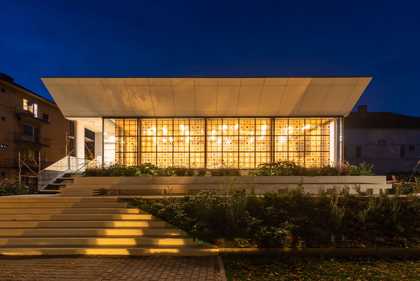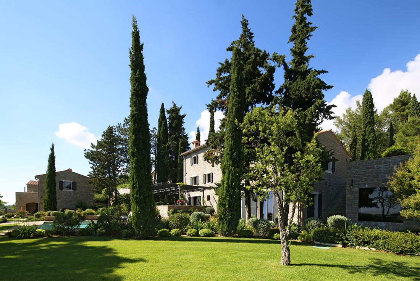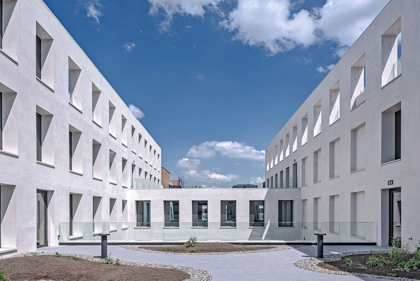a House with character
A House with Character A small plot on a busy street posed a great challenge. It was essential to accommodate all spatial needs, ensure privacy and intimacy, create a green courtyard as an extension
Kindergarten Redlham
A PLACE FOR CHILDREN – Kindergarten Redlham This timber kindergarten is designed as a warm, welcoming space that nurtures growth and curiosity. A compact, two-story volume houses a nursery on the ground floor and
Refurbishment of the Jirasek Theatre in Česká Lípa
The theatre, located in a region known for glass manufacturing, has a rich history dating back to the 14th century. The building underwent extensive renovation work that not only relocated the main entrance but
Children´s Hospital Freiburg
The Children’s Hospital Freiburg, designed by Health Team Vienna – Albert Wimmer ZT and Architects Collective – blends medical excellence with patient-centered healing architecture, forming a compassionate and holistic healthcare model. The hospital stands
Residential and commercial building
The building at Seepromenade 11 in Überlingen has a history dating back to the early 17th century, originally constructed as an inn. It was later used as a barn and stables before being converted
Family house Klánovice
The new family house replaces the original building on a corner plot within a residential area, part of the expansive gardens near the Klánovice Forest developed in the last century. The design intent was
Loser Panoramabahn
With the new Loser Panorama Cable Car, the region is making a bold statement in innovative, ecological architecture and forward-thinking mobility. This state-of-the-art cable car ensures a faster, safer, and barrier-free connection to Loser,
Farmhouse Ueli in Tarres
The building accommodates three generations of a farming family, seamlessly combining residential and agricultural functions within a unified and cohesive space. The layout promotes interaction and collaboration while also ensuring privacy and comfort through
Kindergarten and Fire Station in Tubre
The building, which accommodates both a kindergarten and a fire station, is located in a small village on the Italian-Swiss border. It is spread over four levels, adapting to the steep slope of the
Sobotecká Playground
From the beginning, the Sobotecká playground project in Prague stood out. Initiated by a private investor, the project aimed to inspire residents to take part in shaping public spaces and to support initiatives that
Spar Wallern
Supermarket Renovation in Wallern: A Modern, Sustainable Transformation The supermarket in Wallern has undergone a comprehensive renovation after many years of loyal service. Through expansion and remodeling, the building has been revitalized while maintaining
SOZIALPÄDAGOGISCHES ZENTRUM KORNEUBURG
Social Pedagogical Center Korneuburg: A Sanctuary in Nature The design of the Social Pedagogical Center in Korneuburg envisions a sanctuary where young people can find a sense of belonging - embraced and supported by
Antonio Huber Schule
Situated on the southern edge of a green corridor on the outskirts of Lindenberg, the new special education school thoughtfully integrates into its surroundings. The building’s layout aligns with existing site geometries, effectively completing
House Immi
In the heart of the idyllic mountain village of Ebnit, House Immi was created as a residence for a young couple and their child, who relocated from the city to this picturesque alpine landscape.
Servicebuilding Diepolz
The Knottenried - Diepolz hiking and cross-country skiing paradise, located above Immenstadt in the Allgäu region, is a prime example of how tourist infrastructure can be successfully integrated into a highly sensitive natural landscape.
HYDE Hotel Bodrum
HYDE Hotel Bodrum, the first hotel in Turkey by London-based Ennismore, opened in the summer of 2024 with a sophisticated and bohemian design by Yeşim Kozanlı Architecture. With over 29 years of experience, Yeşim
RIVER APARTMENTS
River Apartments is a modern residential complex comprising two buildings - 7 and 8 storeys high - located by the picturesque Nemunas River. Designed for those who value exceptional quality in their everyday lives,
The Mayoral new warehouse logistic center
The project aims for both volumetric and conceptual integration with the adjacent Vázquez Molezún warehouse. To achieve this, it breaks away from conventional industrial typology by incorporating arched forms and a textile-inspired envelope that
Fshati Gjelber
The houses in this modern neighborhood display an attractive style, their forms crafted from sustainable and aesthetic materials. The varied bricks and facade colors harmonize to create a unique character, fostering an atmosphere that
Indoor Swimming Pool Neutraubling
The new indoor swimming pool in Neutraubling brings together sport, leisure, and relaxation under one roof. A 25-metre sports pool, a versatile leisure pool with a toddler area, and a wellness zone featuring a
BODNER Headquarters Kufstein
NEW BODNER HEADQUARTERS, KUFSTEIN The Bodner Group's new company headquarters in Kufstein marks the beginning of a multi-phase campus development. The five-storey building presents itself as a solid concrete structure, referencing the company's construction
House in Klostertal
It was the client’s wish to build a house centered around a wood-burning stove. Approached from a distance, the building could easily be mistaken for an agricultural structure, blending harmoniously into the alpine landscape
Dorobanți Chapel
The project, located in the churchyard, aims to create a community space - a public area with diverse functions. The building is positioned on the property boundary and is set back by two concavities,
Interpolation P
The relationship to block urbanism and the characteristic elements of the street canvas is the most important aspect of designing interpolations in the formed, protected parts of the city. Interpolation P can be classified
Christian Youth Centre
The modernist, late-1920s villa is situated in an elegant residential area in central Timișoara, Romania. It stands back-to-back with the valuable ensemble of the local archbishopric. The project involves restoring the damaged villa, expanding
Family estate in Istria
Located near the picturesque town of Grožnjan, in the village of Kalčini, the Family Estate in Istria offers a tranquil retreat from the daily grind. The estate comprises two old stone houses perched on
2226 JED Schlieren
2226 JED Schlieren is the largest building ever constructed using the 22∙26 method, a low-tech approach that eliminates the need for conventional heating, cooling, or mechanical ventilation. Instead, it relies on massive walls, thermal


