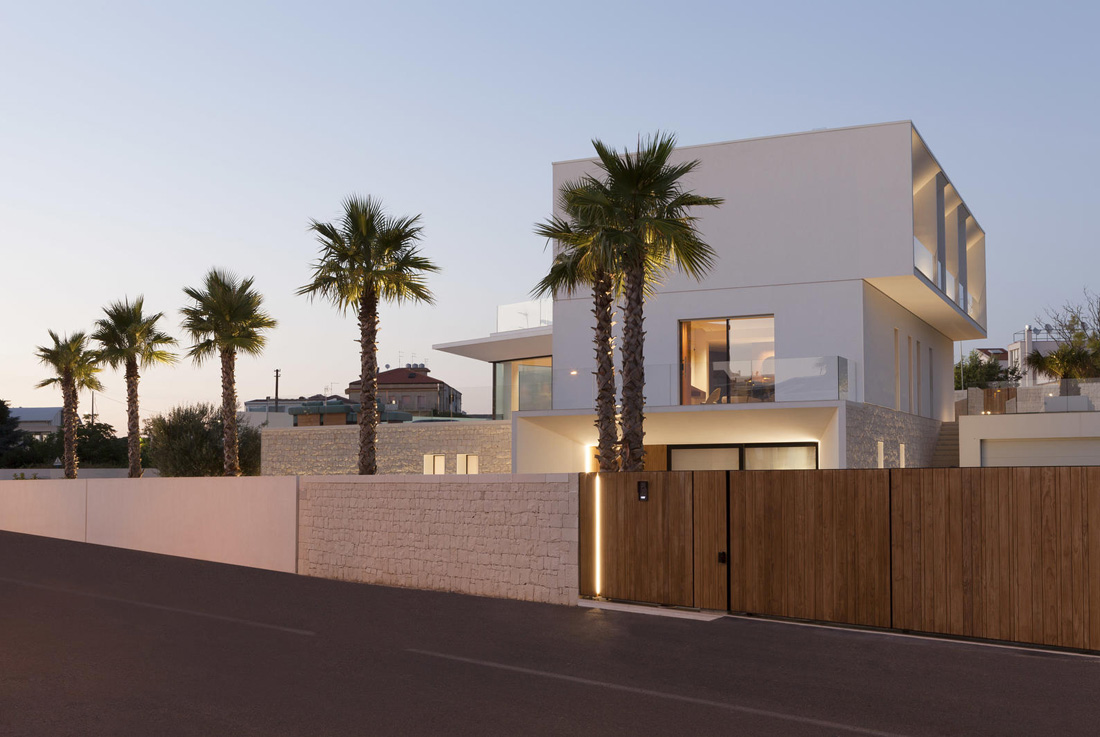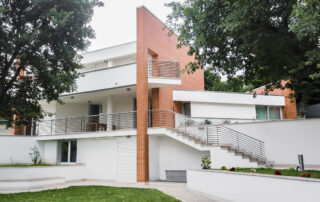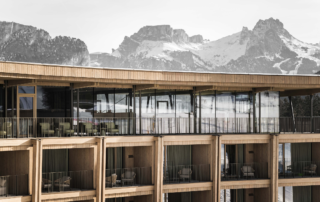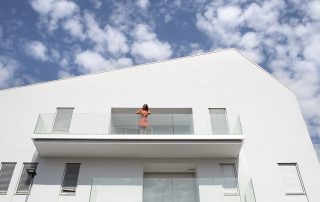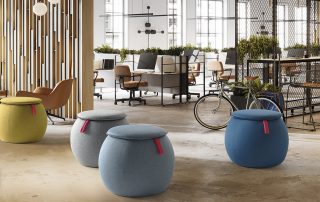Casa Puntara is a single-family house completed at the end of 2020 in the outskirts of Ragusa, Sicily. The lot overlooks two streets located at different heights from which it is possible to access the residence through two pedestrian entrances, one on each street, and a driveway entrance. The house is composed by 3 different levels differentiated between three different materials: white local stone, at the first floor; white walls and big glass surfaces, at the second floor and durmast oak, used for the panel of the last floor.
The main floor is characterized by a “free plan” whose spaces are articulated around custom-made furniture that separate the various rooms: living room, kitchen and master bedroom.
The top floor is dedicated to children and is divided into: two bedrooms, one of which is a double, each of which has an en-suite bathroom and a walk-in closet; a study area dominated by a large custom-made library, and which leads to the garden roof overlooking the swimming pool on the floor below.
In the outdoor garden the vegetation is composed of essences of the Mediterranean scrub such as olive and carob trees typical of the Hyblean plateau
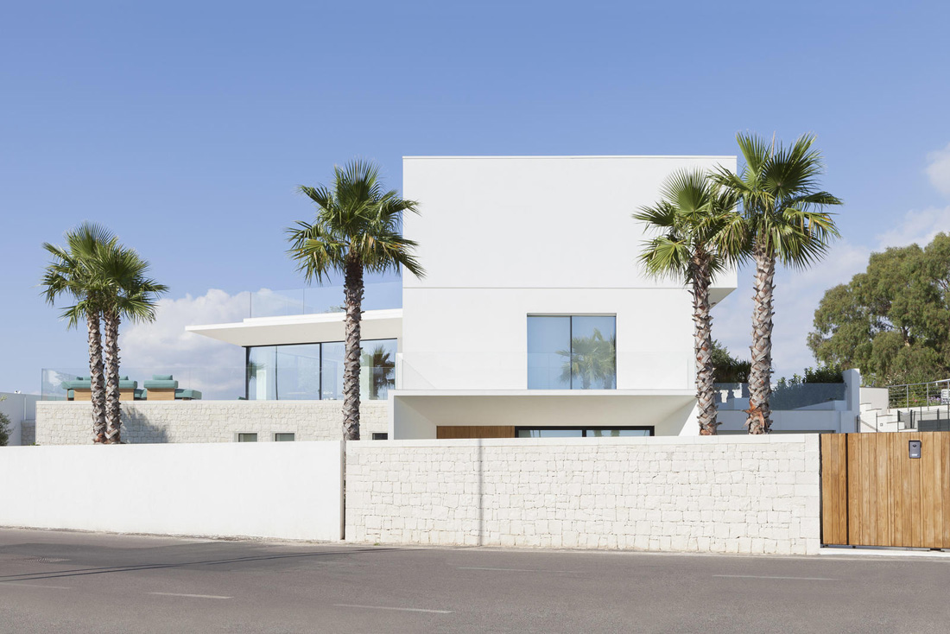
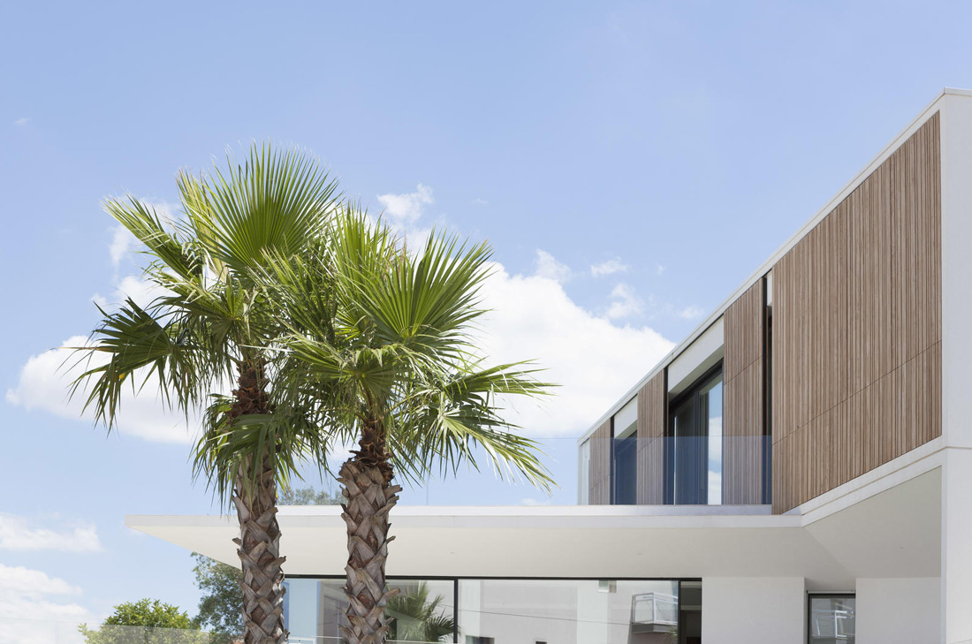
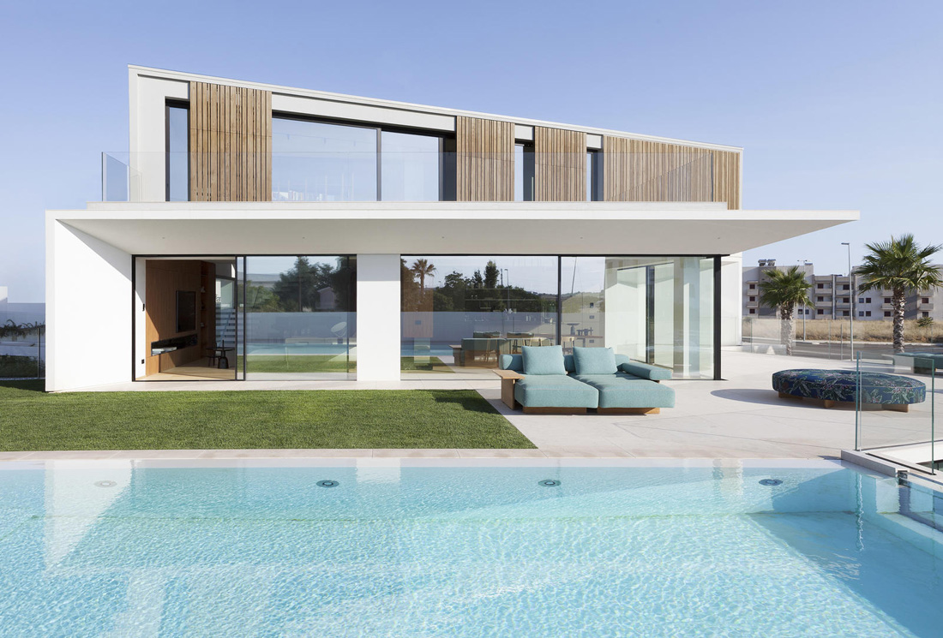
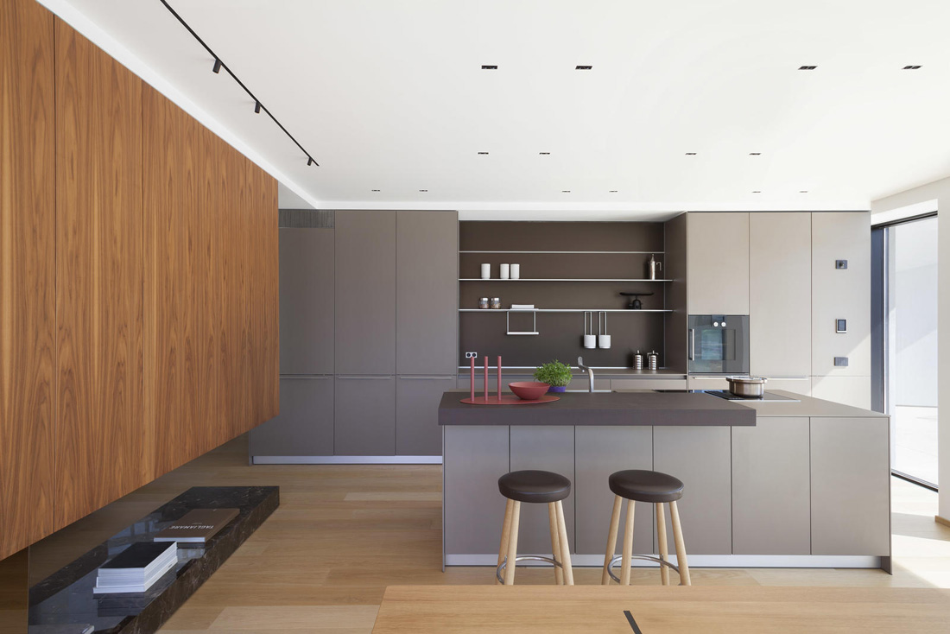
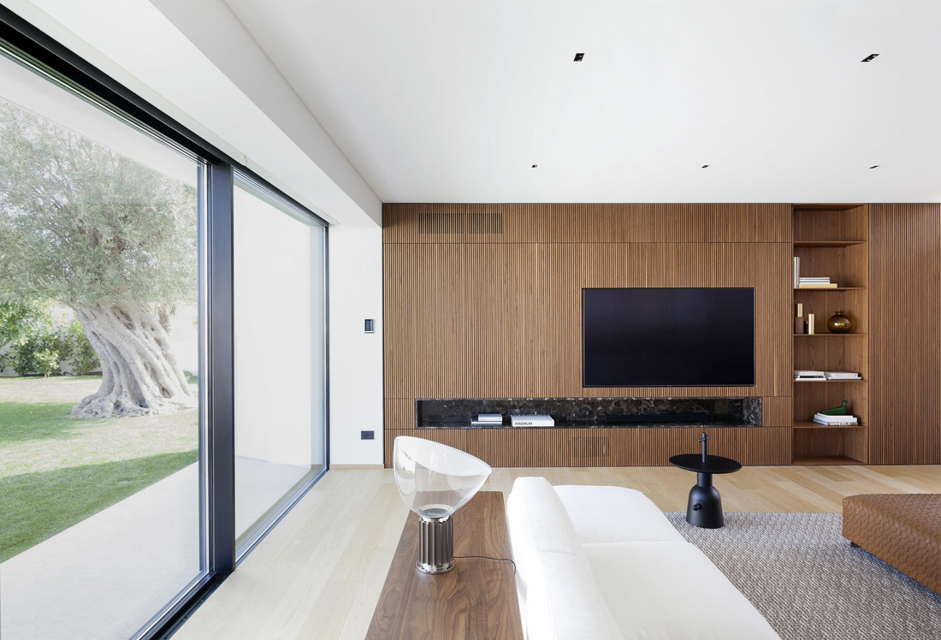
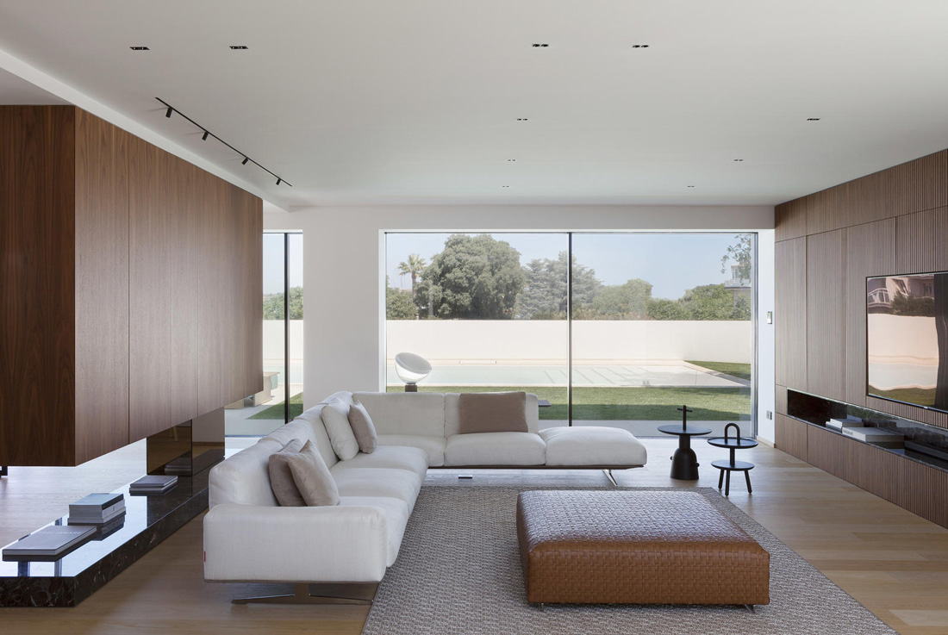

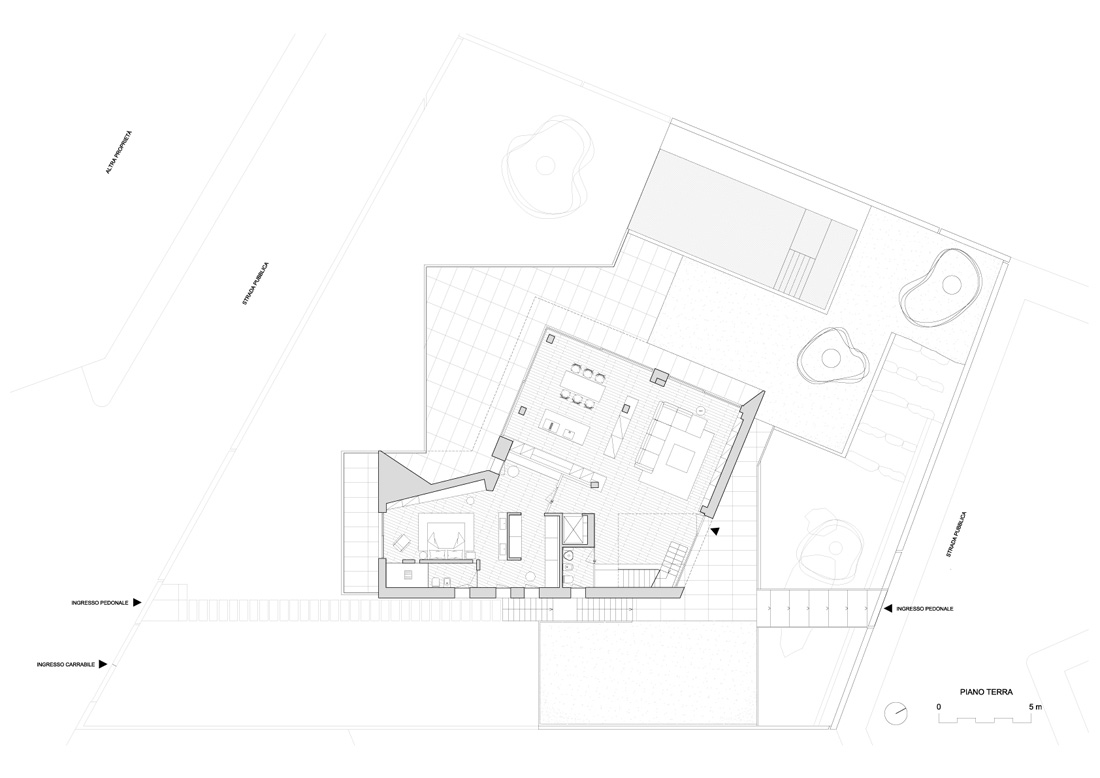

Credits
Architecture
Vincenzo Leggio Architetto
Client
Private
Year of completion
2020
Location
Ragusa, Italy
Photos
Paolo Riolzi
Project Partners
Flexform Modern Furniture, Ceramica Cielo, Bulthaup, Cp Parquet Srl, Schüco International KG, Cassina S.p.A., Caparol Italiana GmbH & Co. KG


