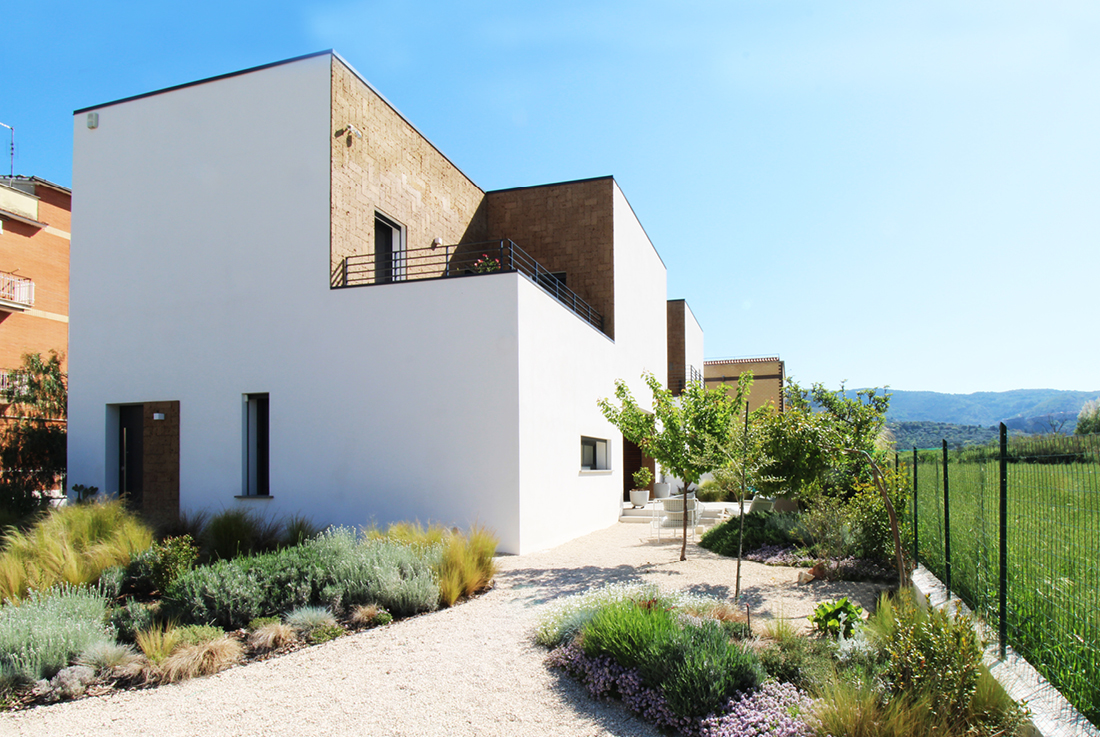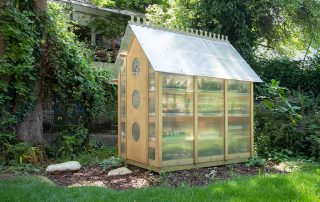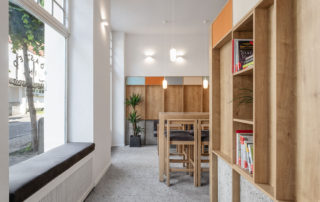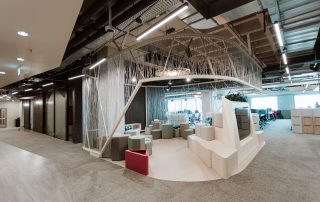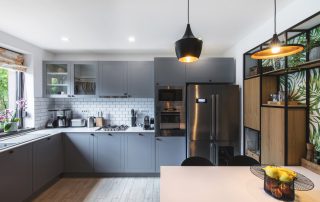A residential building designed for two families, located on a long, narrow lot with challenges related to boundary separations and exposure. The site offers views of the city of Tivoli and the surrounding Travertine Quarries. The design concept arose from the request to create private spaces that are open to the landscape yet enclosed.
The solution: a single parallelepiped divided in half, cut out, rotated, and superimposed. These cutouts form porticoes on the ground floor, open spaces towards the garden, and terraces on the first floor, open spaces towards the landscape. The building appears as a solid, white, and seemingly hermetic block, with tuff stone defining the cutout surfaces to symbolize openings to the surrounding landscape.
Internally, the spaces blend seamlessly with the exterior, and the two units, while outwardly similar, differ in their internal layouts, tailored to the unique needs of each family. This creates a flexible design within an externally rigid form.
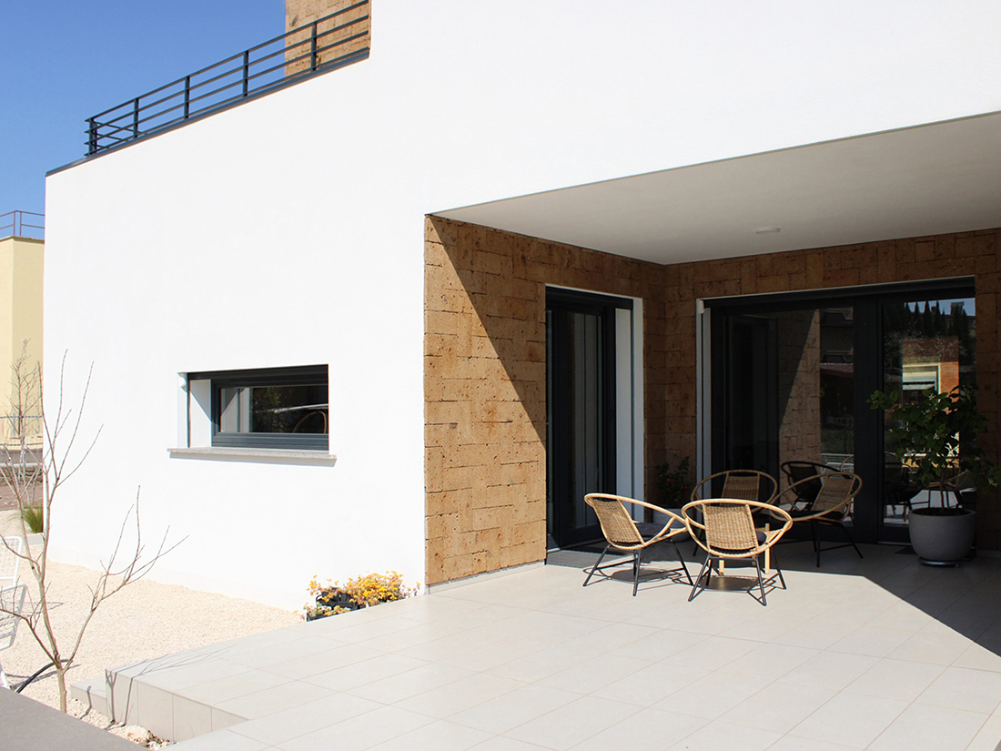
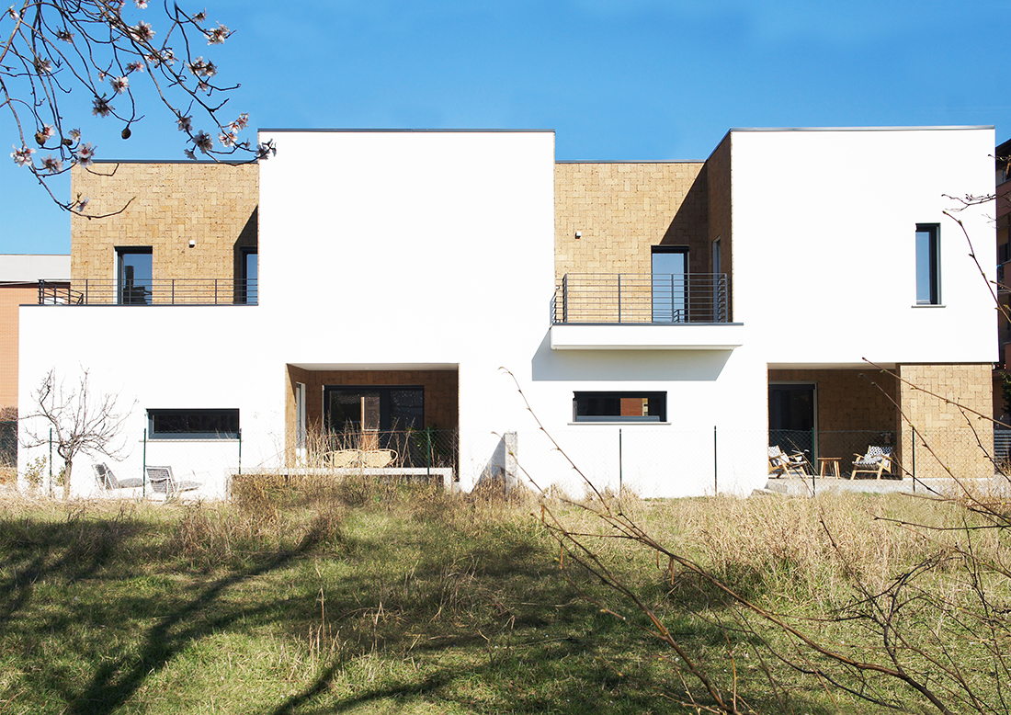
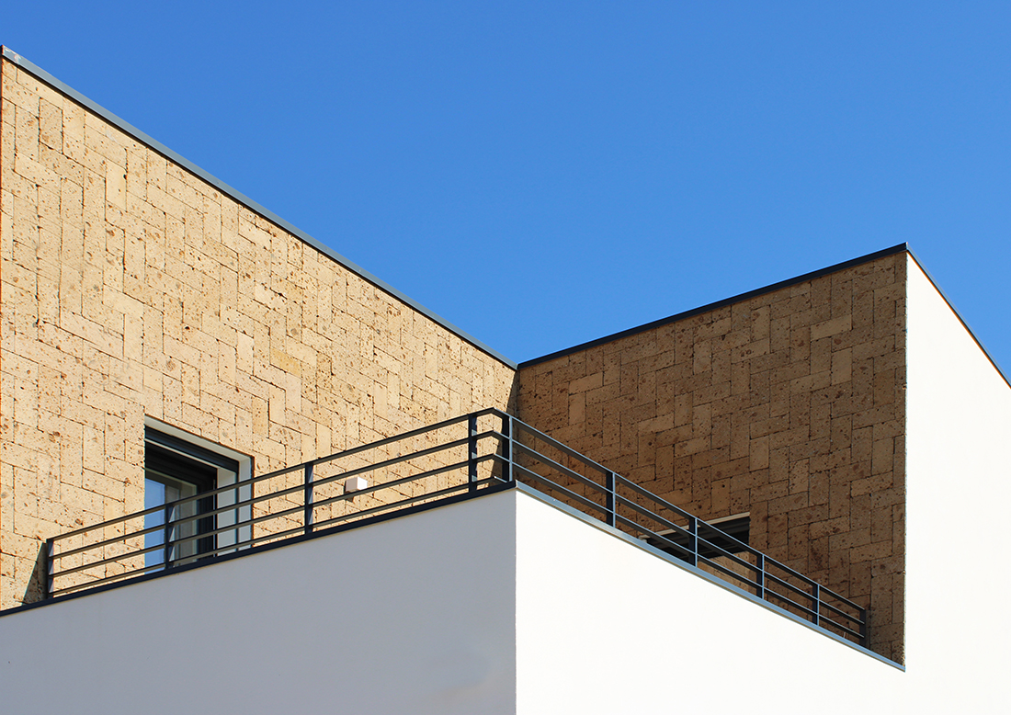
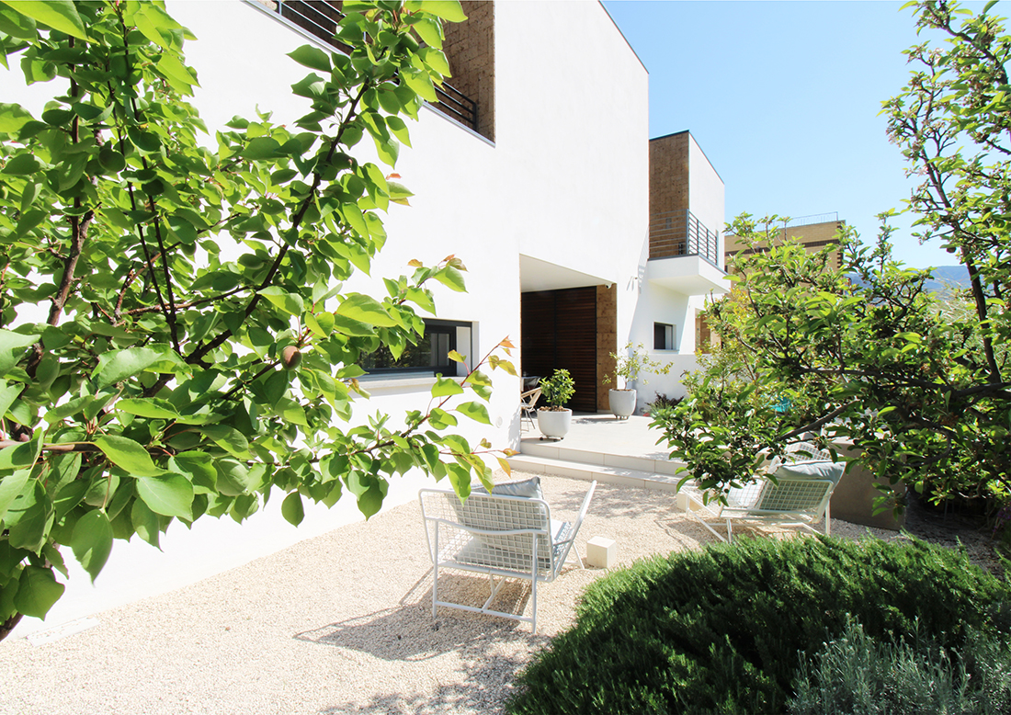
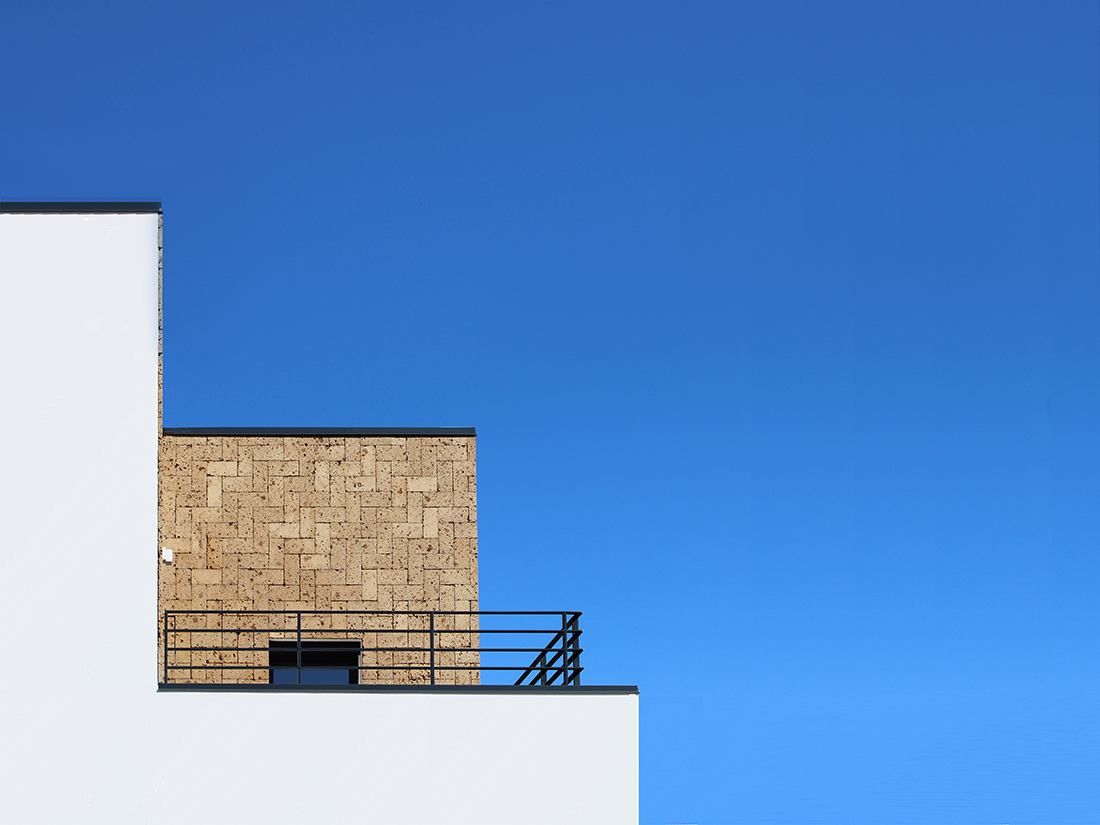
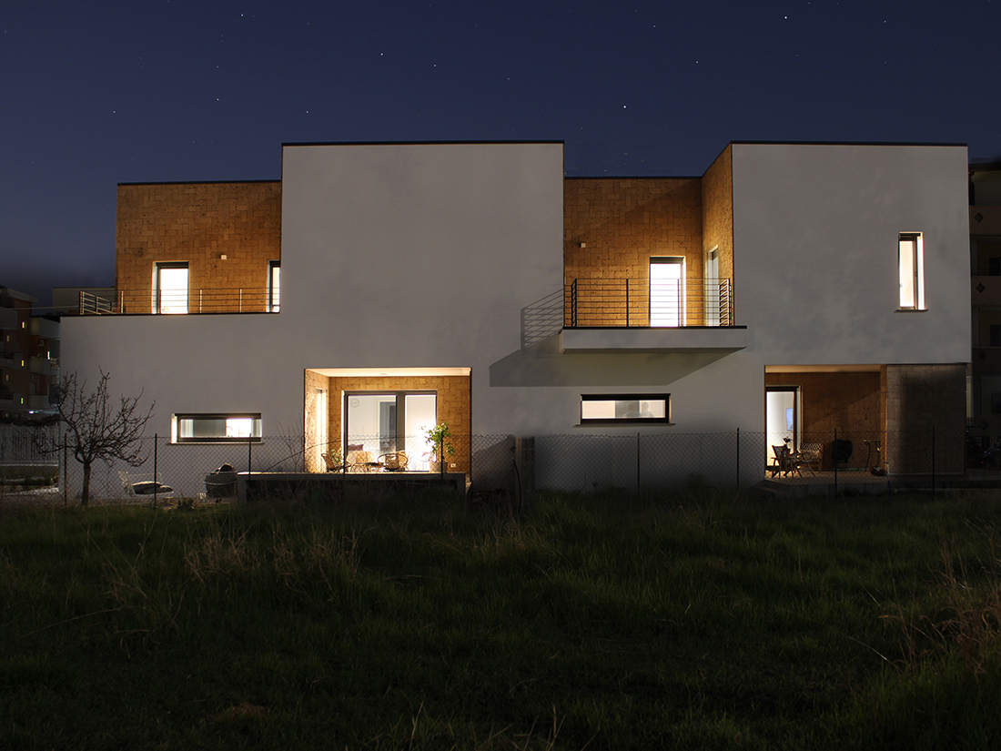
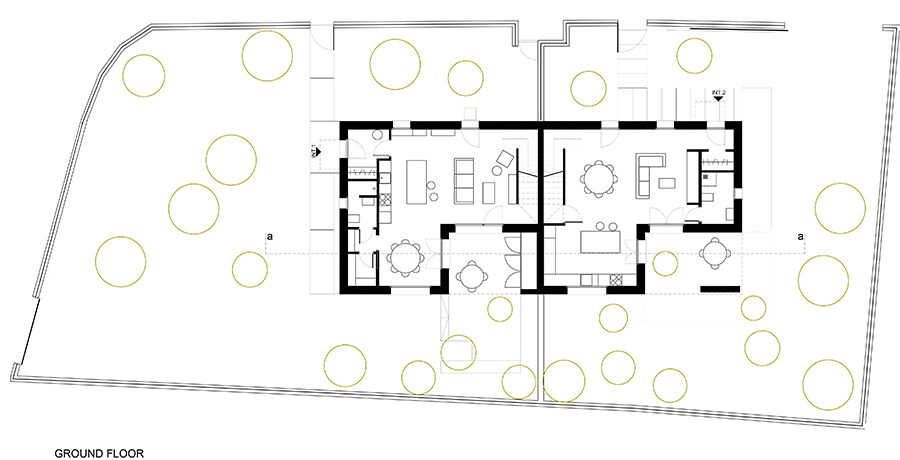
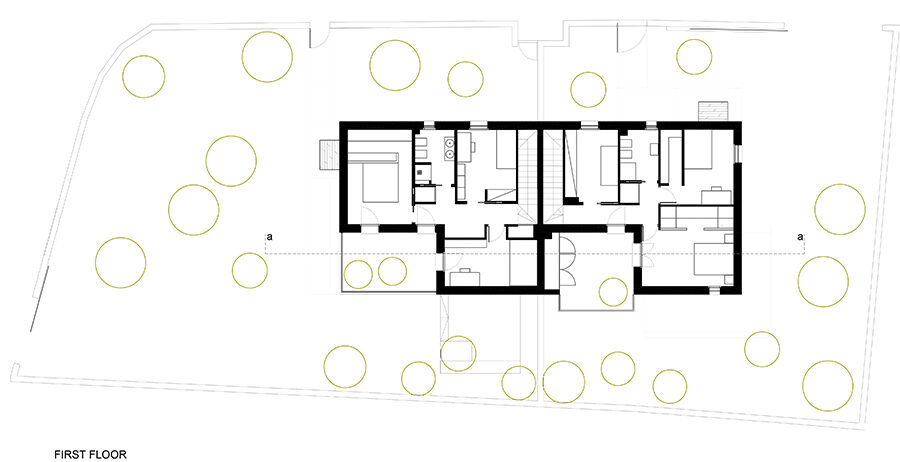
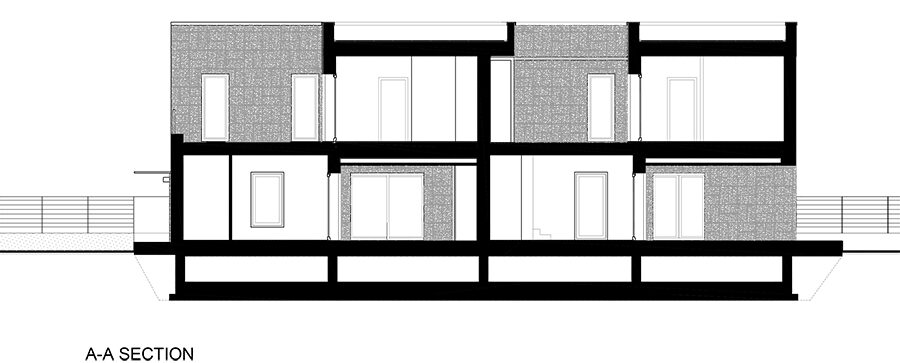

Credits
Architecture
Nooow Architects; Karolina Studzinska, Daniele Panci
Client
Private
Year of completion
2020
Location
Tivoli, Italy


