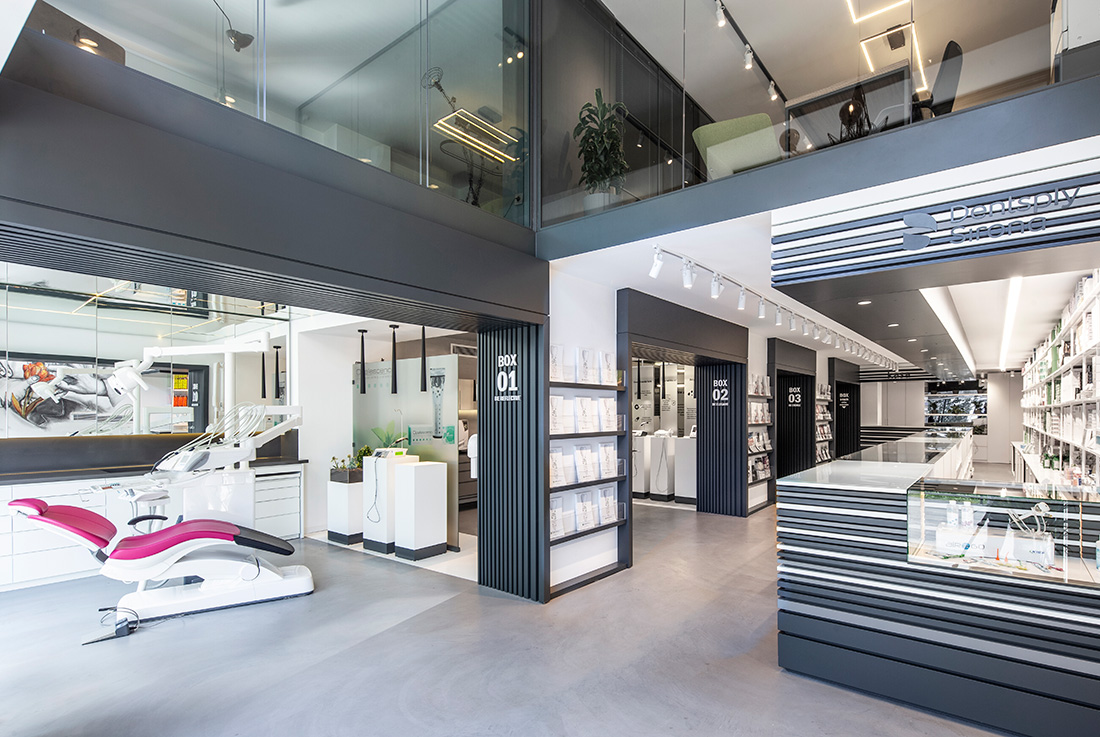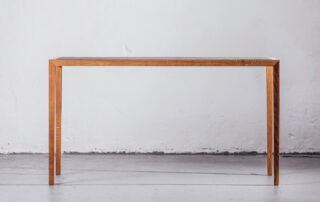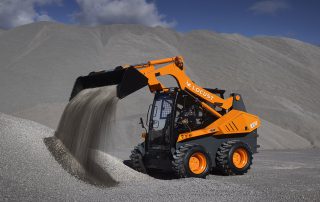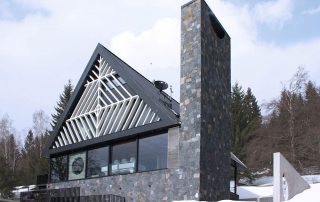The showroom designed to provide needs and updates for the dental doctors and the industry. It welcomes its visitors with its grand entrance with galleries. On the facade, a double floor height facade design creates a canopy with the niche creating a gentle setback in the entrance with a wall artwork visible from the street.
The program of the building is to create a series of dental unit showrooms whilst creating a long shopping counter without effecting the circulation of the visitors and the consumers. These two different functions are split with the columns in the middle axis. The left side of the columns are left for the showroom areas whereas the entrance and the welcoming sales counter are located on the right. The spaces between the columns are on the left side are reserved for clinic room showroom modules allowing the doctors to interact with the prototypes both visually and ergonomically. Two floored showrooms merge with the outside through a terrace on the lower floor.
On the right side where we enter to the building to a high gallery, a 14-meter-long counter and shelves for dental products welcomes us. The sales are made on this counter as the products also are exhibited on glass sections on the counter.
Capa Dental also includes an office and workshop areas offering different functional options. The second floor includes spaces like open offices, management, and meeting rooms.
What makes this project one-of-a-kind?
Çapa Dental shows itself as a collective product of all the policlinics Slash Architects designed and manufactured so far. One of the challenges designing the space has been the columns located on the middle axis of the building. Although the columns dividing the space into two could be a compelling fact, the designers have found a way to tip the scales in their favour. The program of the building is to create a series of dental unit showrooms whilst creating a long shopping counter without effecting the circulation of the visitors and the consumers.
About the authors
Founded by Şule Ertürk Gaucher and İpek Baycan slasharchitects is a group of design enthusiasts. Performing architecture and urban design in every scale our design thinking enables us to perceive the built environment that surrounds in another perspective. Regardless of the typology or scale we see every subject as a matter of design.
Re-thinking various typologies of architecture through urban, operational and spatial potentials; Slash Architects pursuits re-writing the built environment within the urban context. Integrating every scale and area of design, we prioritize a sensitive approach to all.
Combining a number of professions that interfere with architectural design, Slash Architects derives its name from the word “slasher”. Today the word “slasher” points to a structure that embodies various expertise and therefore achieves a more holistic approach to design. As opposed to “one-man-does-all architecture” we aim to generate spaces as a more collaborative work integrating a variety of experiences and skills.
Text provided by the authors of the project.
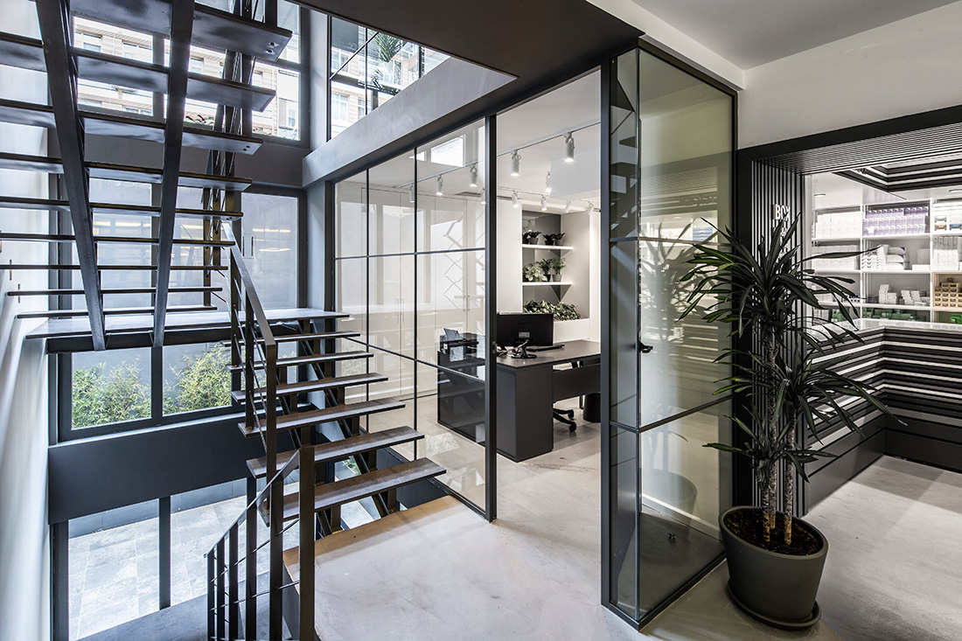
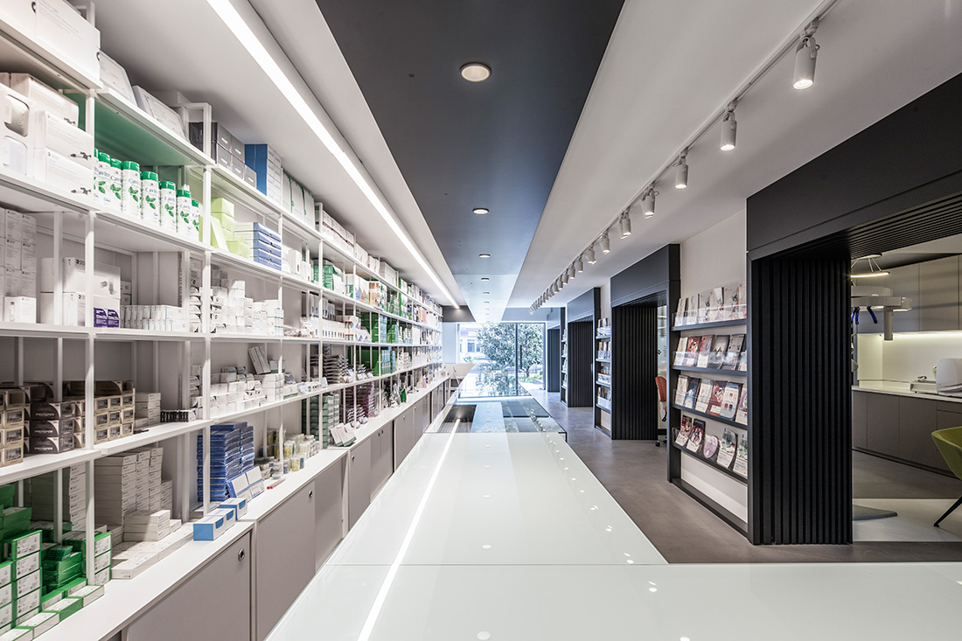
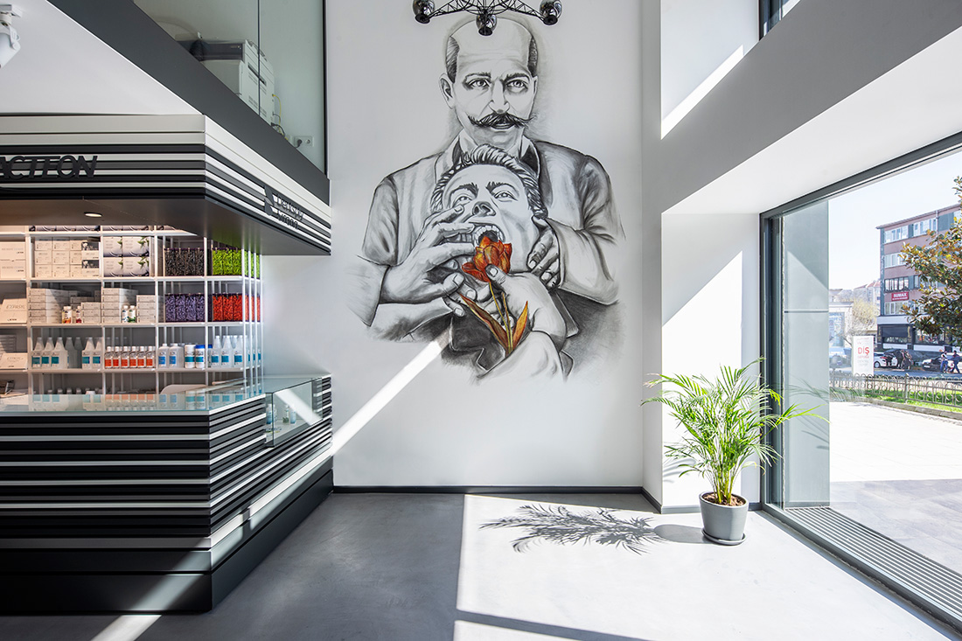
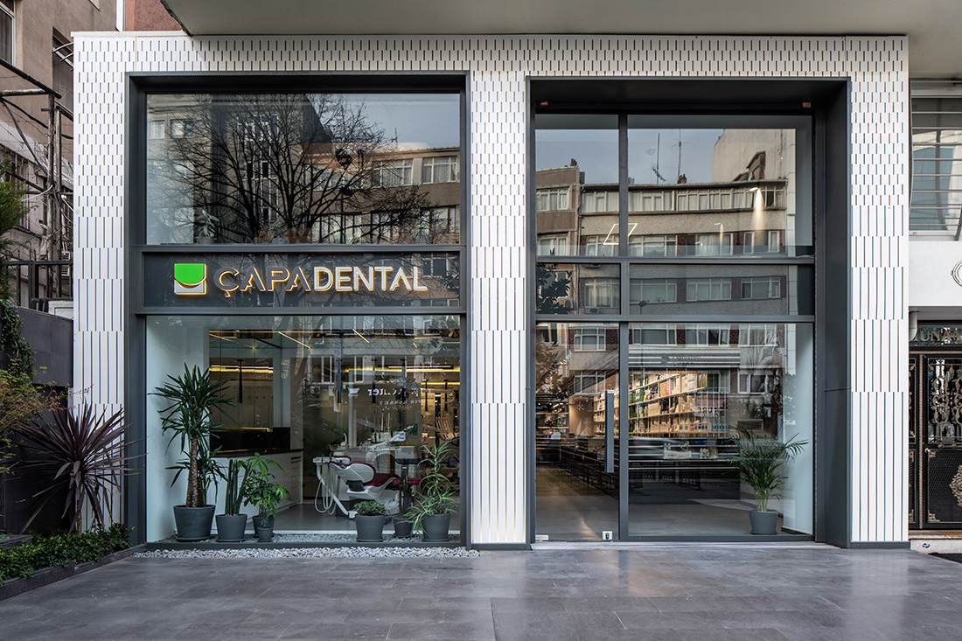
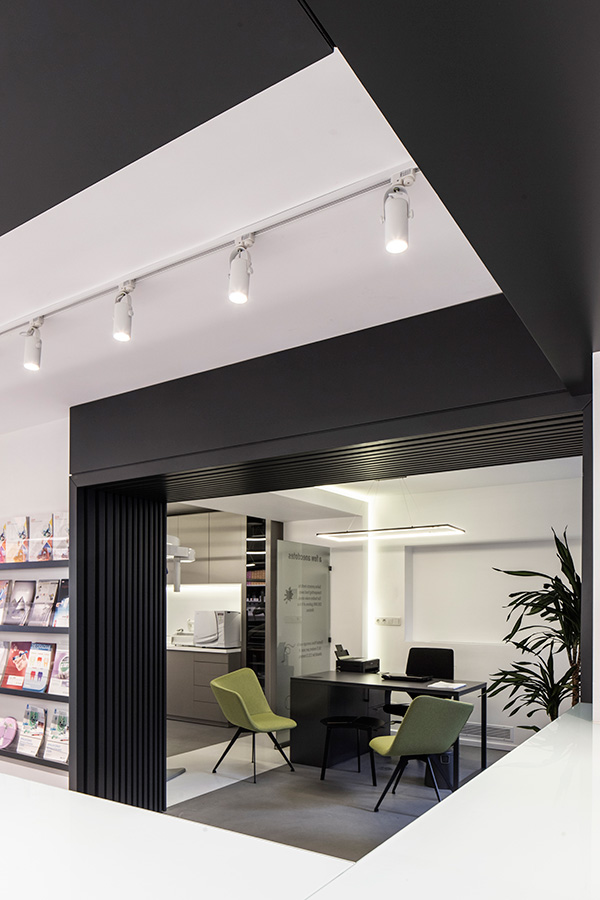
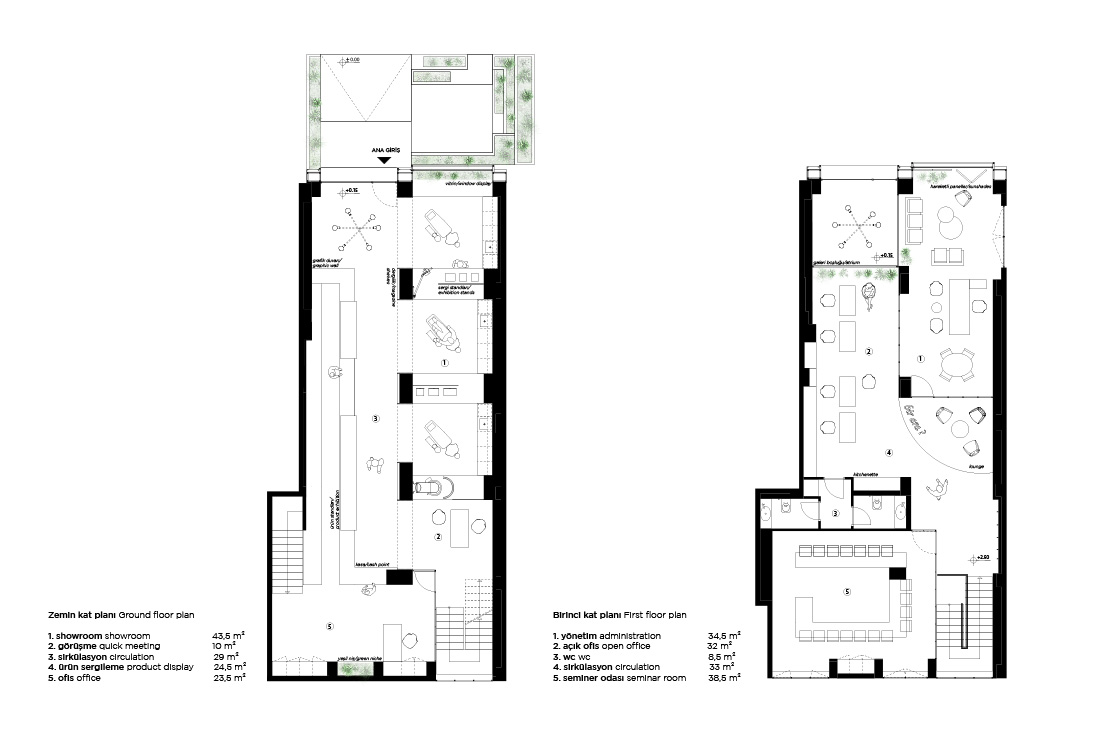
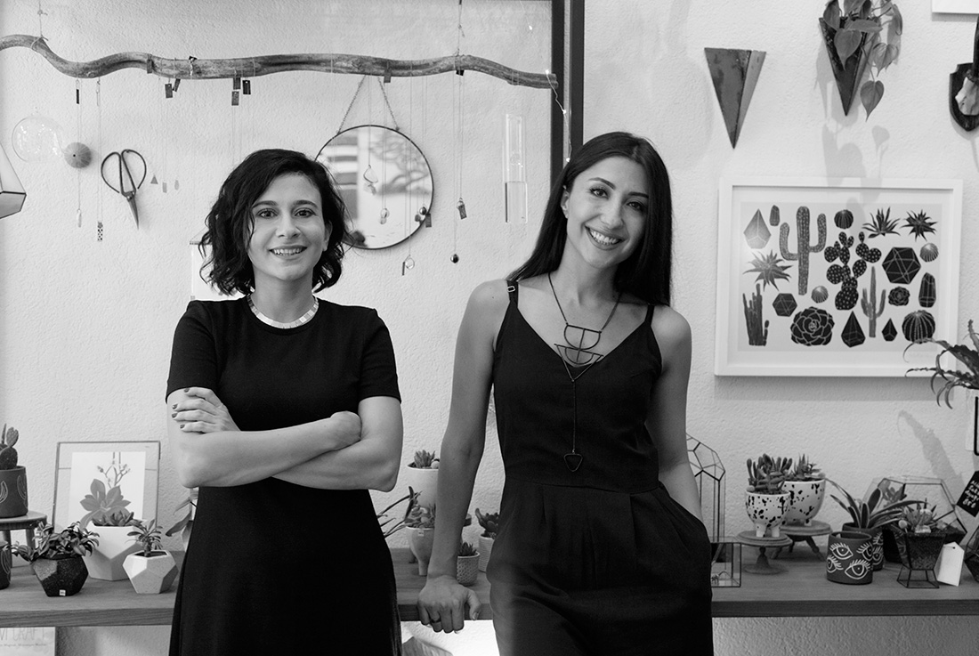

Credits
Interior
İpek Baycan Magriso & Şule Ertürk; slasharchitects
Client
Çapa Dental
Year of completion
2018
Location
Istanbul, Turkey
Total area
600 m2
Photos
Altkat Architectural Photography
Project Partners
OK Atelier s.r.o., MALANG s.r.o.


