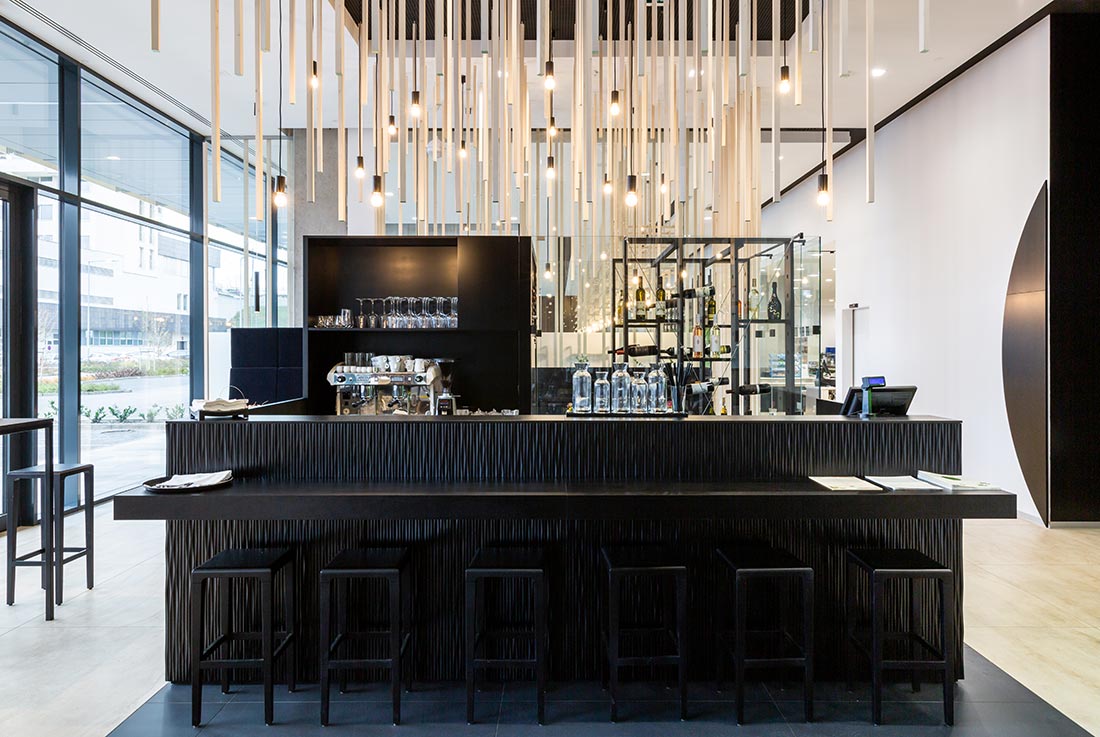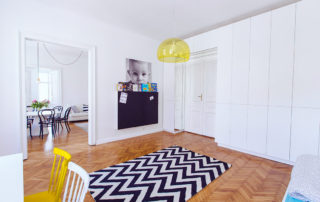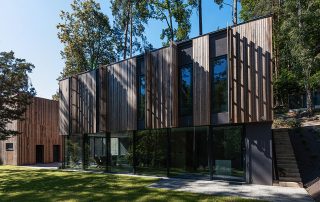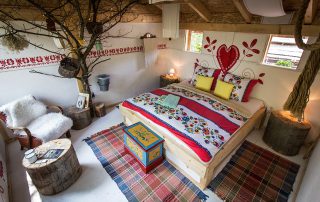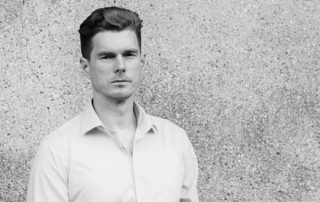The canteen with restaurant is designed as a social area, which is centered around corridor that is connecting two administrative blocks. The central space in which both services are located is conceptually based on raster structures made up of wooden prisms. These structures create optical partition walls (with different usage) and suspended prismatic structures. The space is further divided by a different seating height, where a semi-bar seating (for 6 or more people) is used around main corridor and window areas, and sitting at standard height tables (for 4 people) in calm zones. The priority was the use of natural and ecological materials: wood, marmoleum and colored mdf formaldehyde free.
What makes this project one-of-a-kind?
Main idea was to create a space that will be received as social gathering space used whole day long, that is made of sustainable materials and textures, in their natural colours. Space that is modifiable and will easily serve to different purposes.
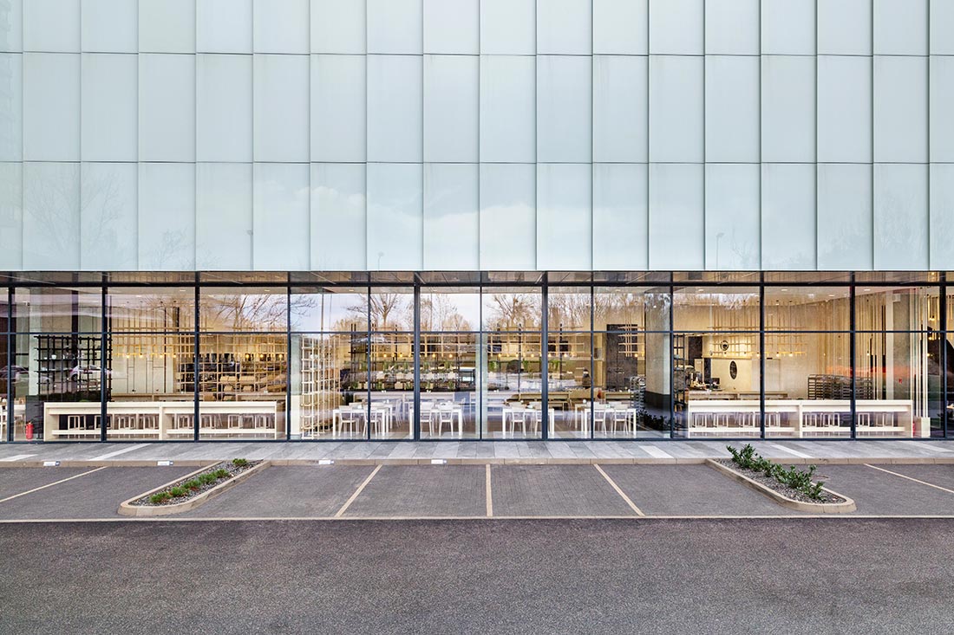
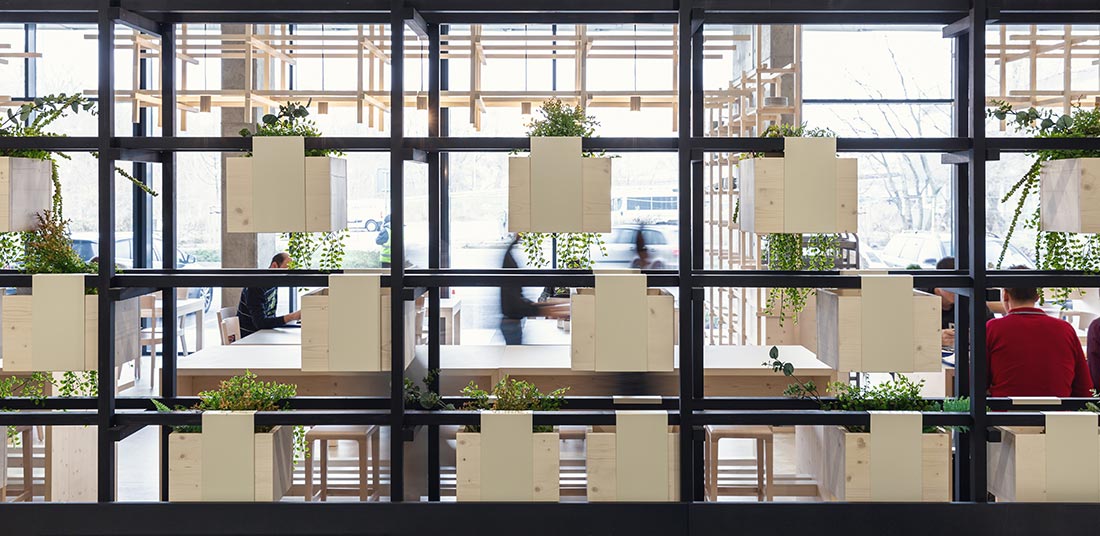
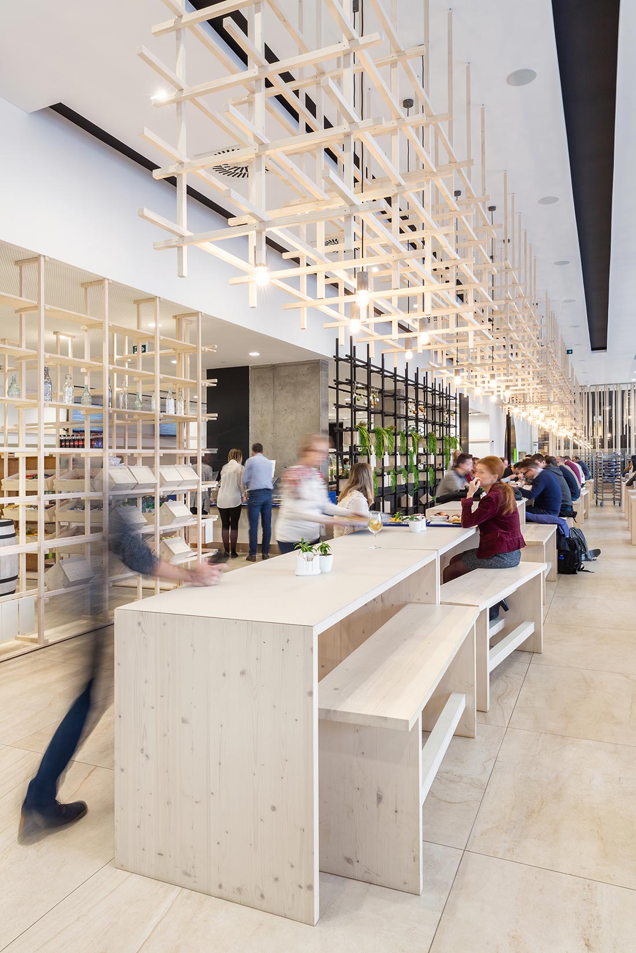
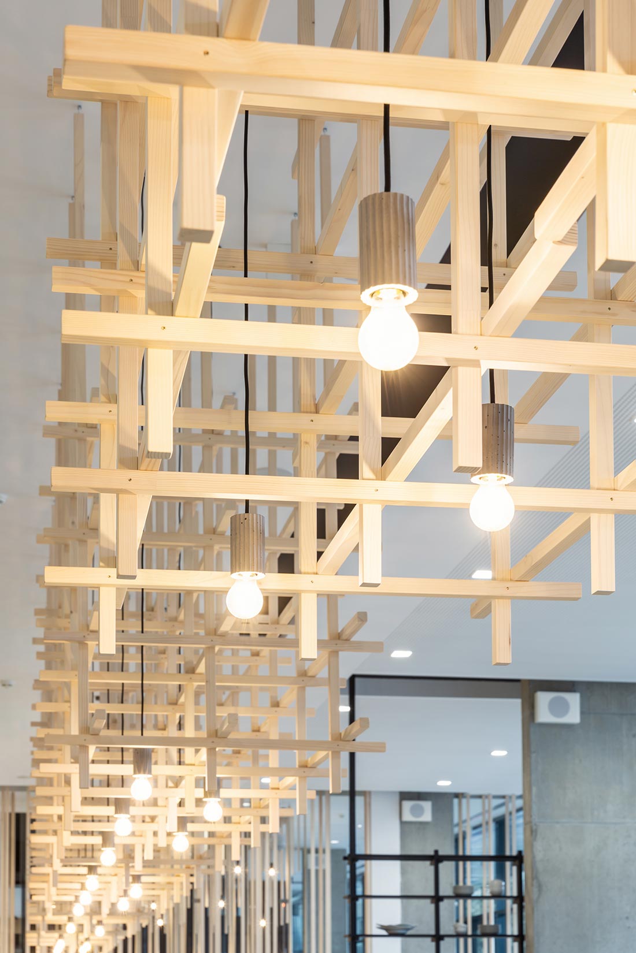
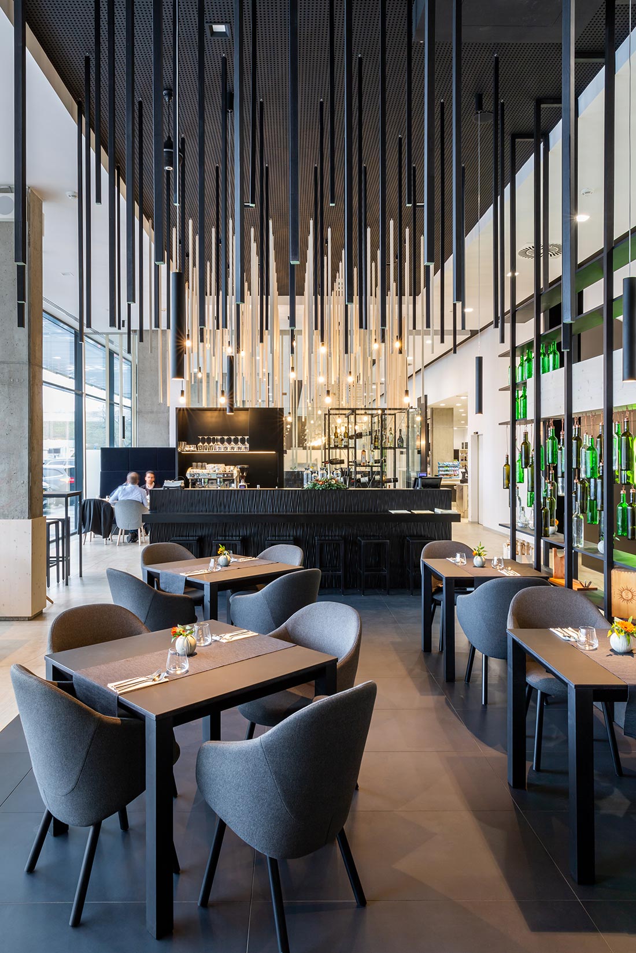
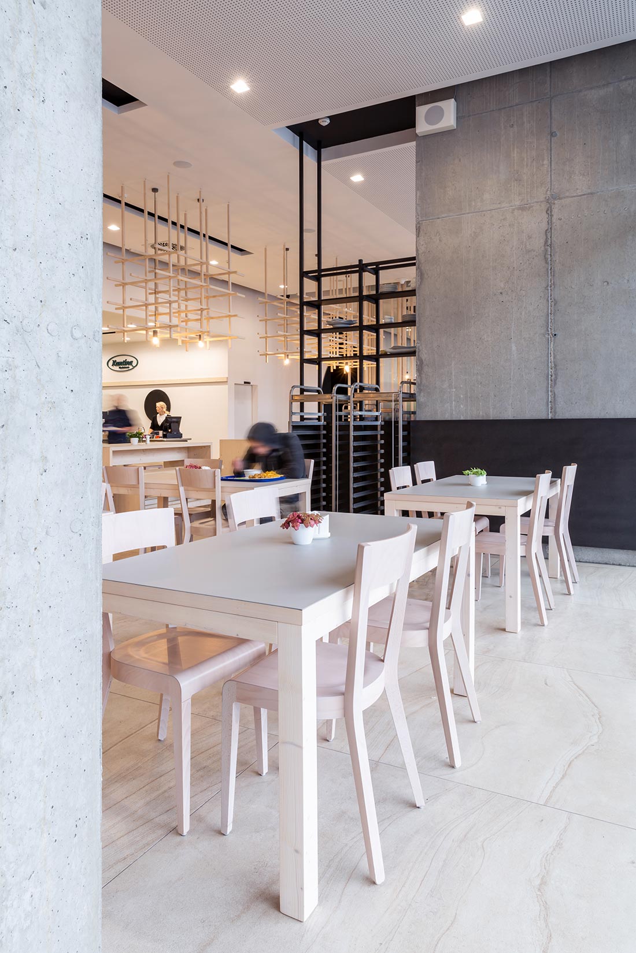
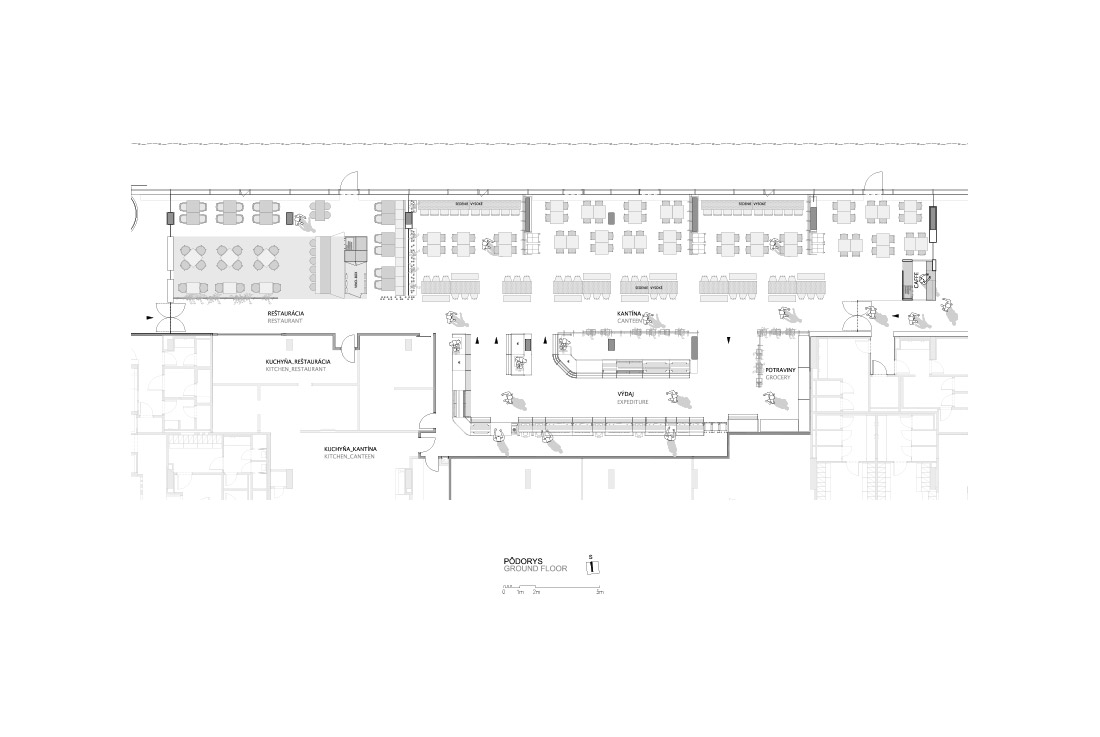
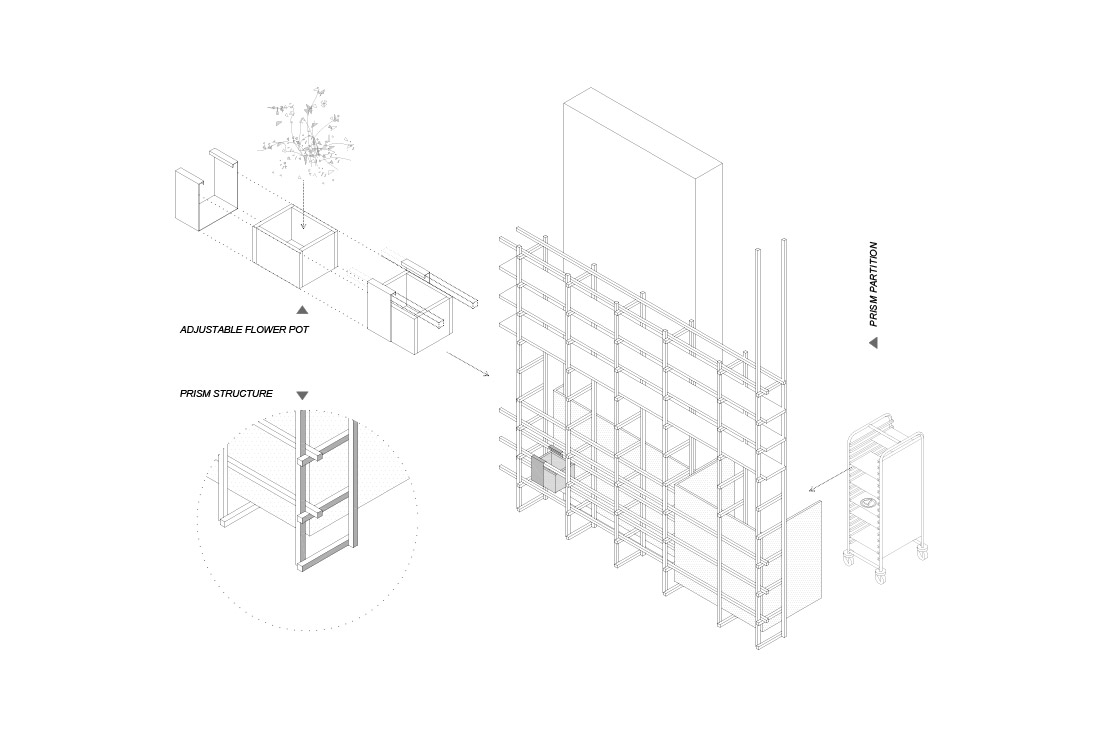
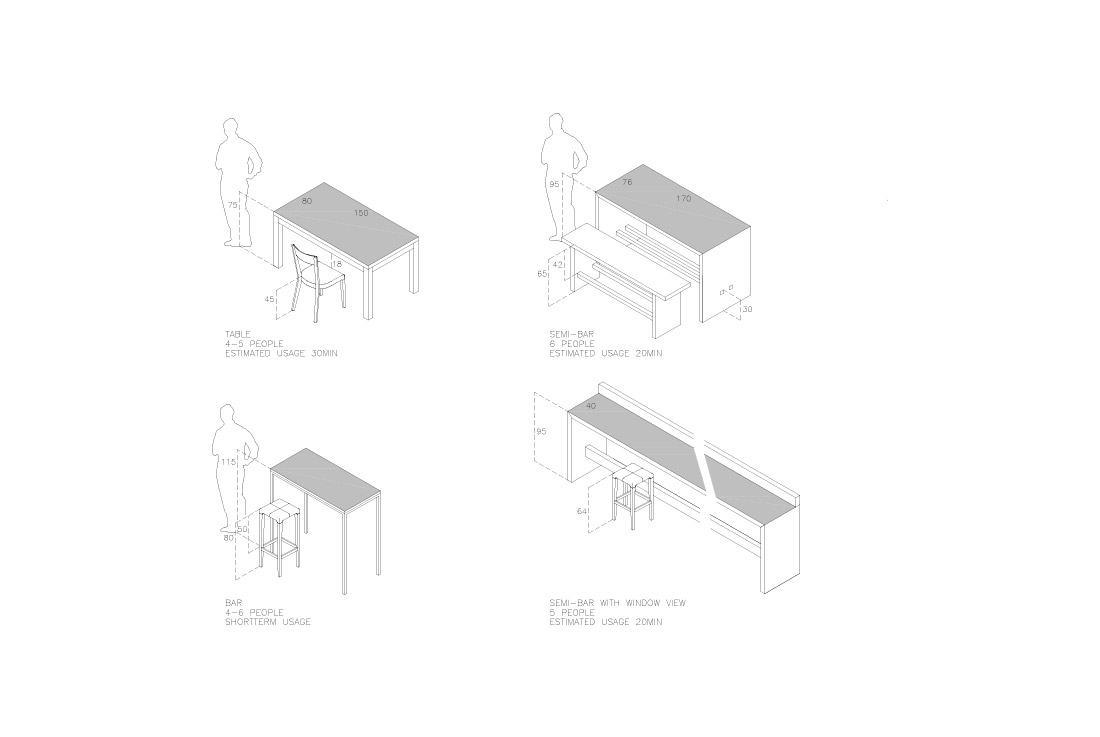
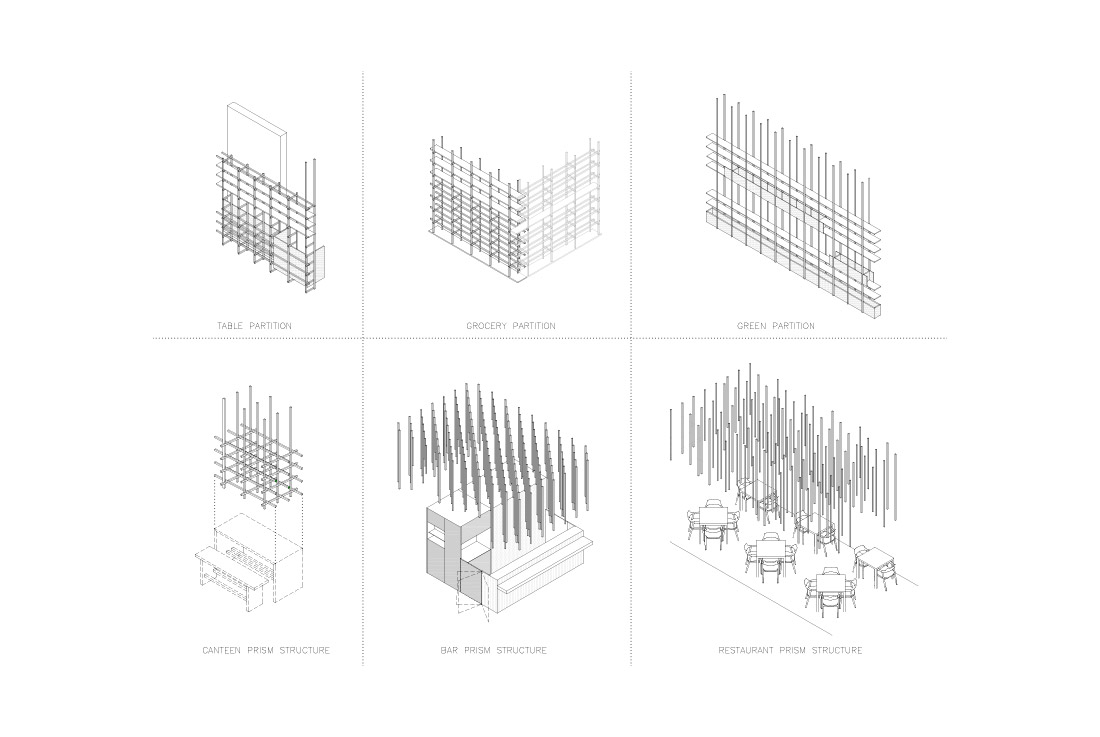

Credits
Authors
Simplestudio; Monika Jendrálová, Michal Tatranský
Client
Sharkam B&B Catering s.r.o.
Photos
Juraj Starovecký
Year of completion
2018
Location
Bratislava, Slovakia
Total area
450 m2
Project Partners
KronReal, Dremont, s.r.o., Škorík & Cisár Glass s. r. o., Ekoma Design, Luminus s.r.o.


