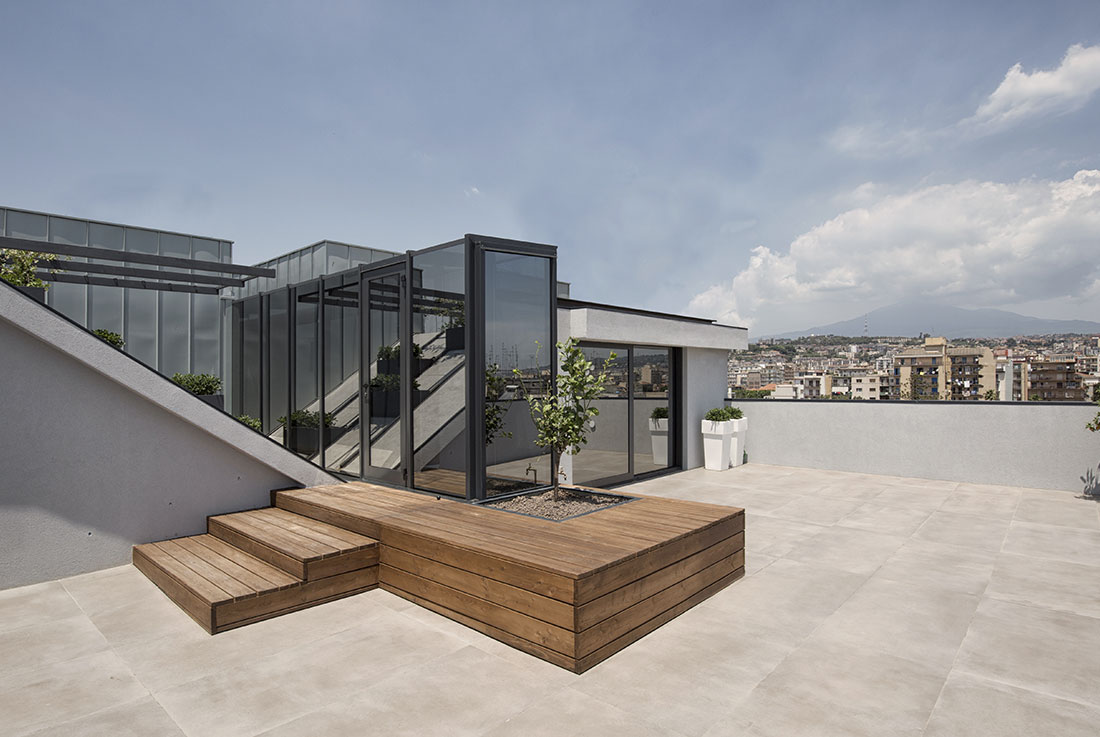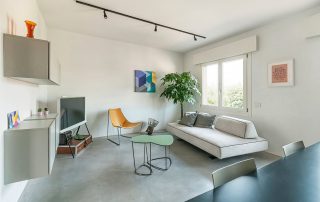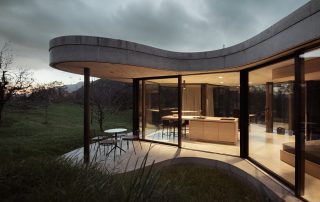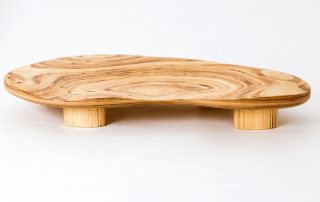CAM is the project of transformation of an abandoned technical space placed on the top floor of a residential building in Catania (Sicily). The site is very high potential thanks to the large terrace that offers both a view of the city centre and a view of the volcano Etna. The concept was about the addition of three simple volumes, a linear glass hallway and two wooden cubes covered with a metal sheet. These cubes are made to contain dining room and bedroom, whereas the glass hallway is thought to describe an ideal direction to lead the guest look towards the city view.
The new apartment is about 100 sq. m. organised in several interior levels: the floating floor helps to divide the space with different heights, and at the same time can adapt itself to the existing ones. The structure is eventually mixed, made of concrete in the existing part and in wood and steel in the new addition. (Text: Yuri Grippaldi)
What makes this project one-of-a-kind?
The original aspect of this intervention, made from the composition of three harsh geometric form with separate function (corridor, bedroom, living area), is to convert a technical room into a housing space, an interesting change of intended use.
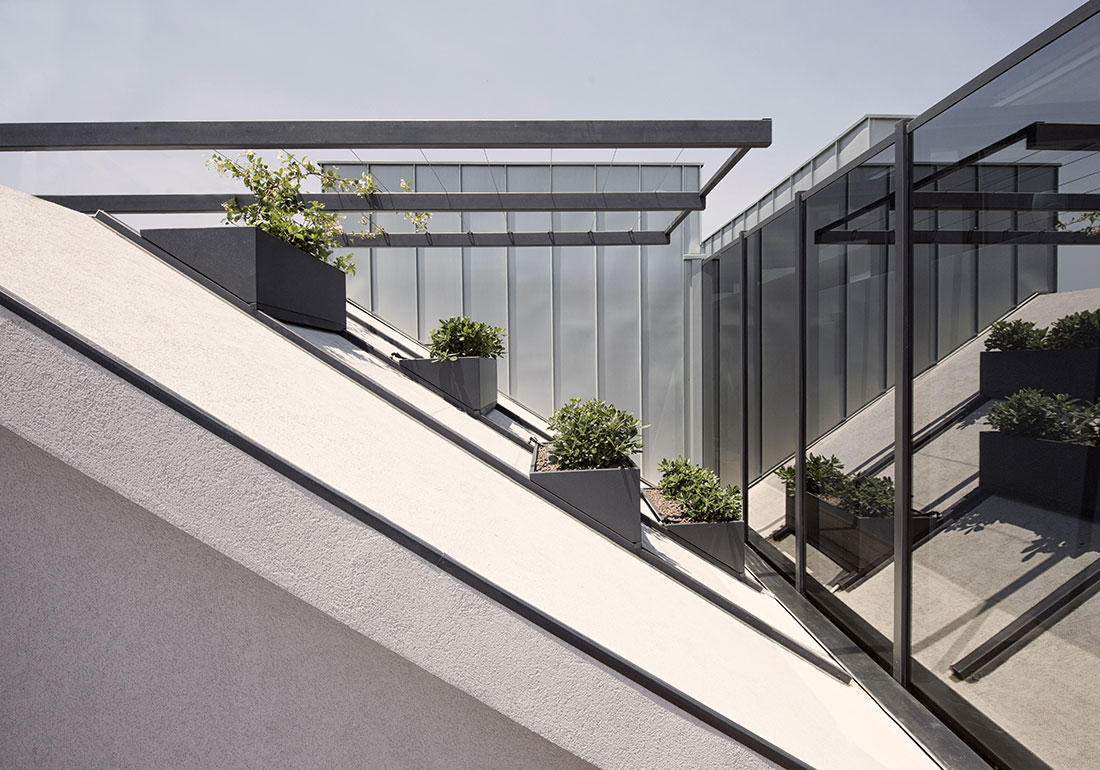
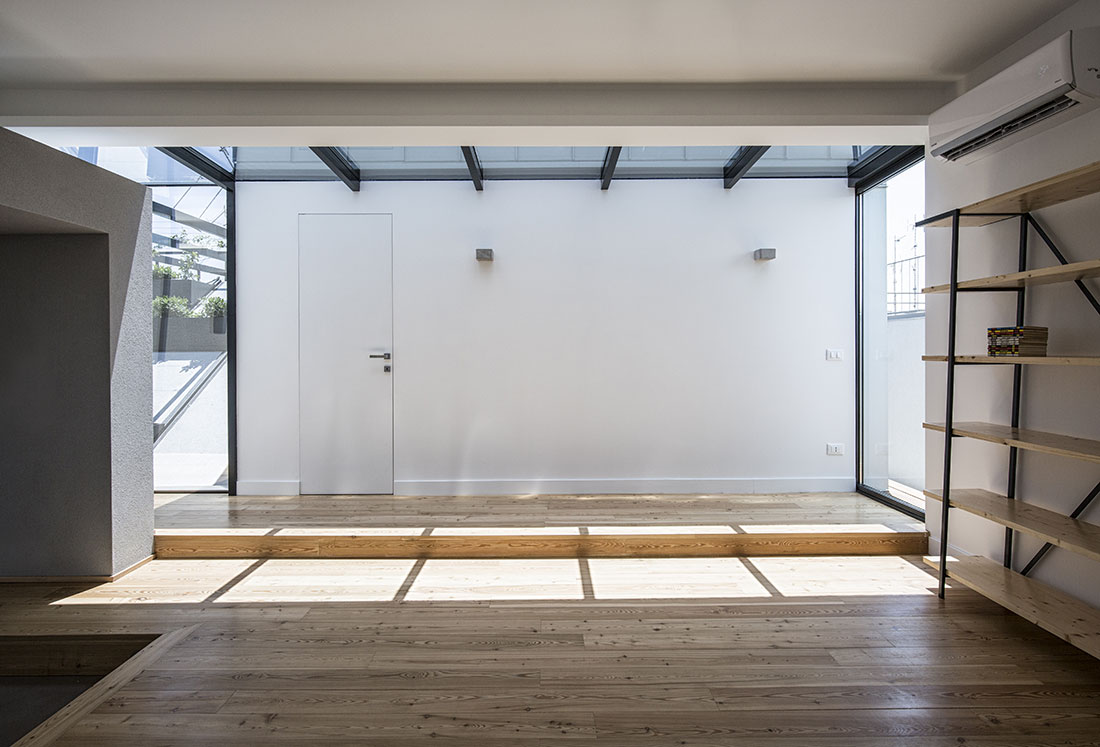
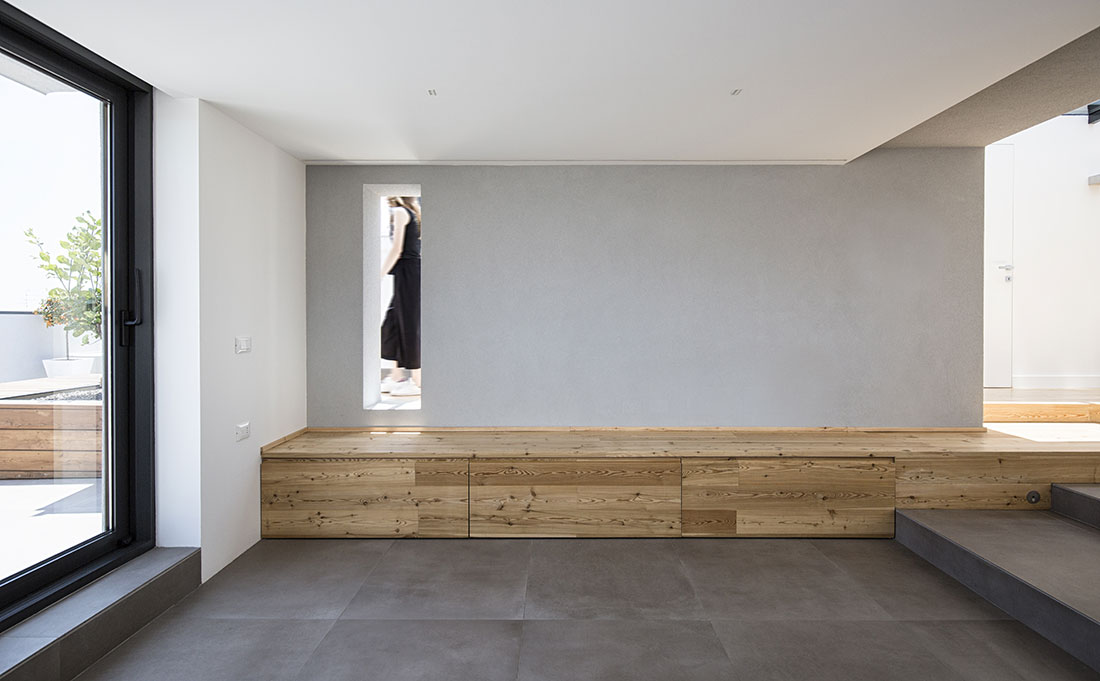
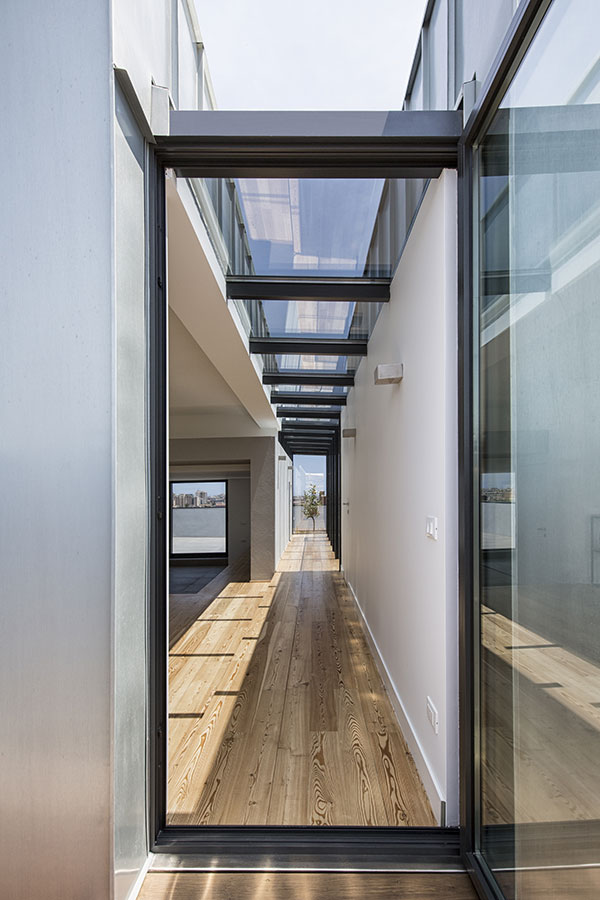
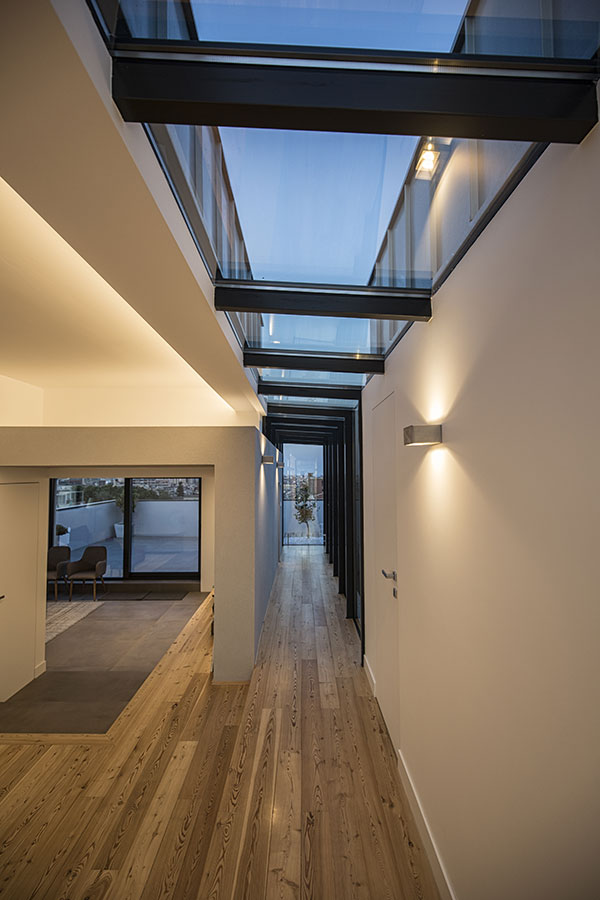
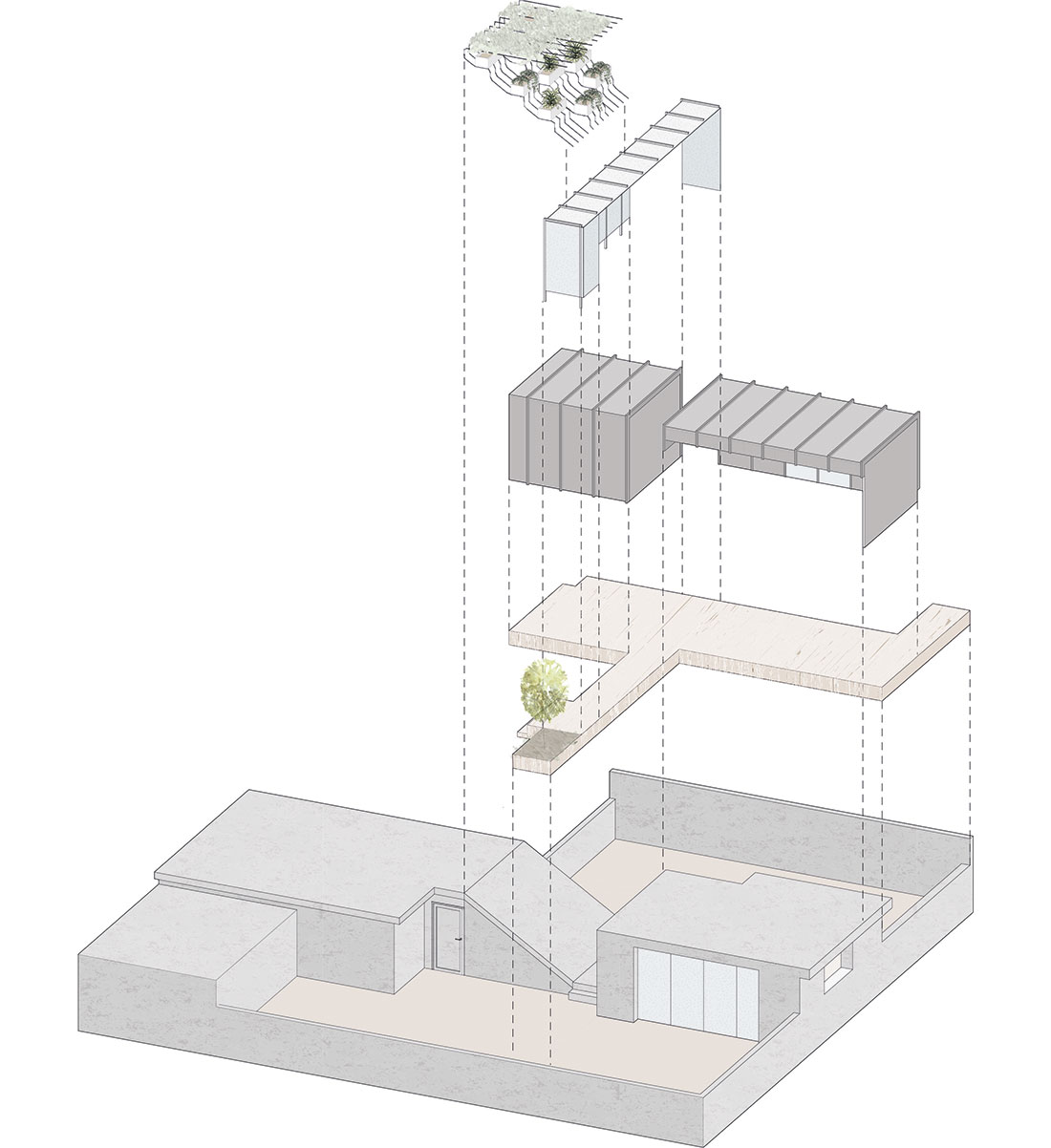

Credits
Authors
ACA Amore Campione Architettura
Photos
ACA Amore Campione Architettura
Year of completion
2018
Location
Catania, Italy
Total area
100 m2
Project Partners
Uniedil di Giovanni Petralia, Boffi, Crafts, Marazzi, Flos, Torrisi Legnami, Metra, Bticino, Leone Gardening


