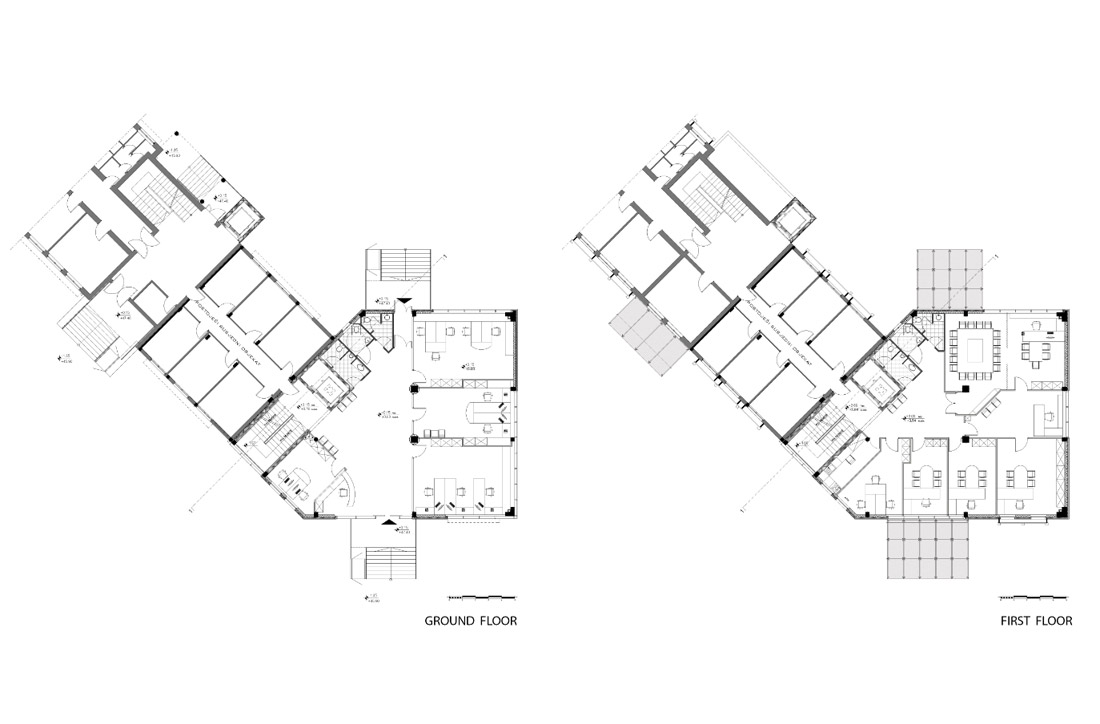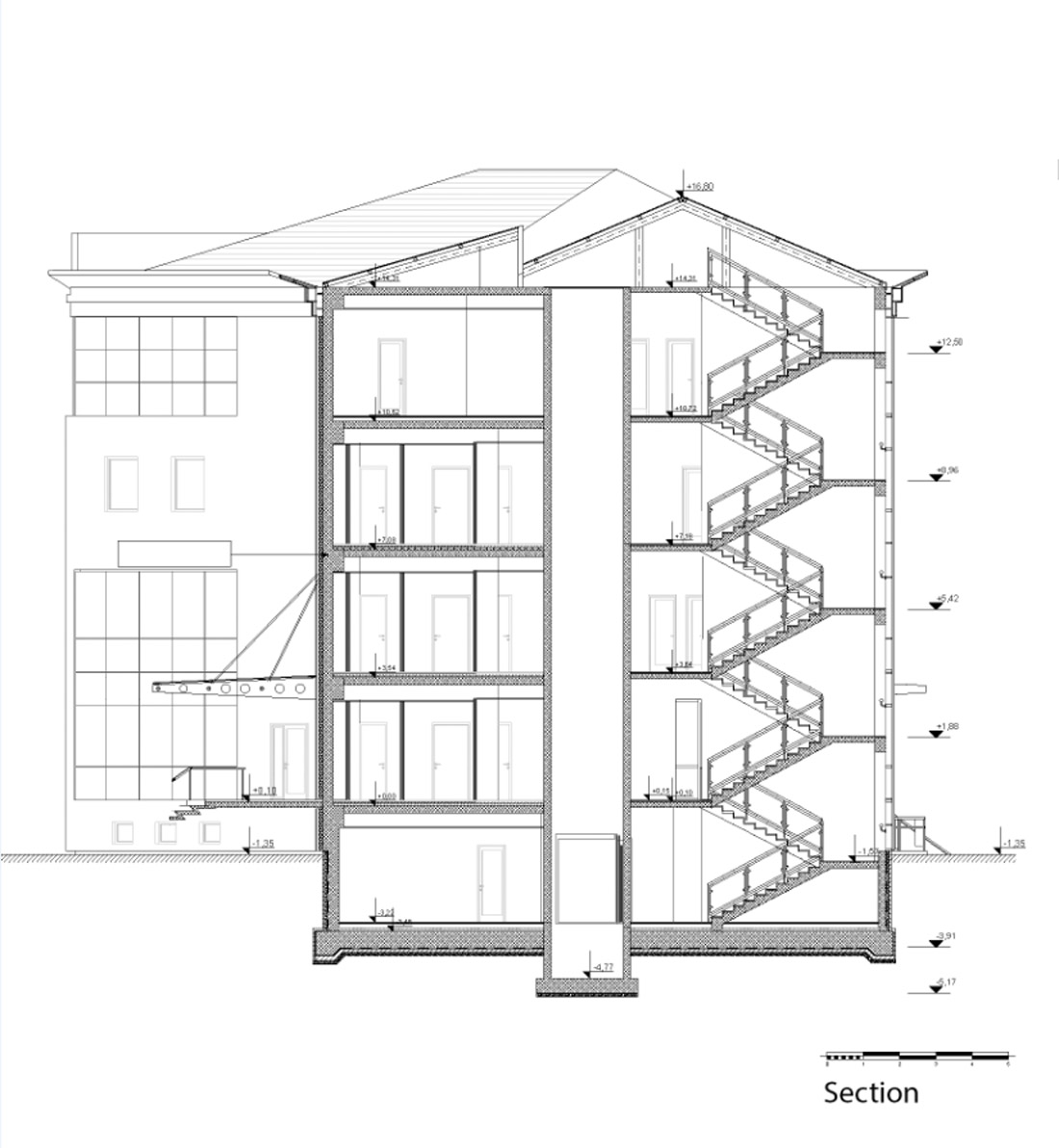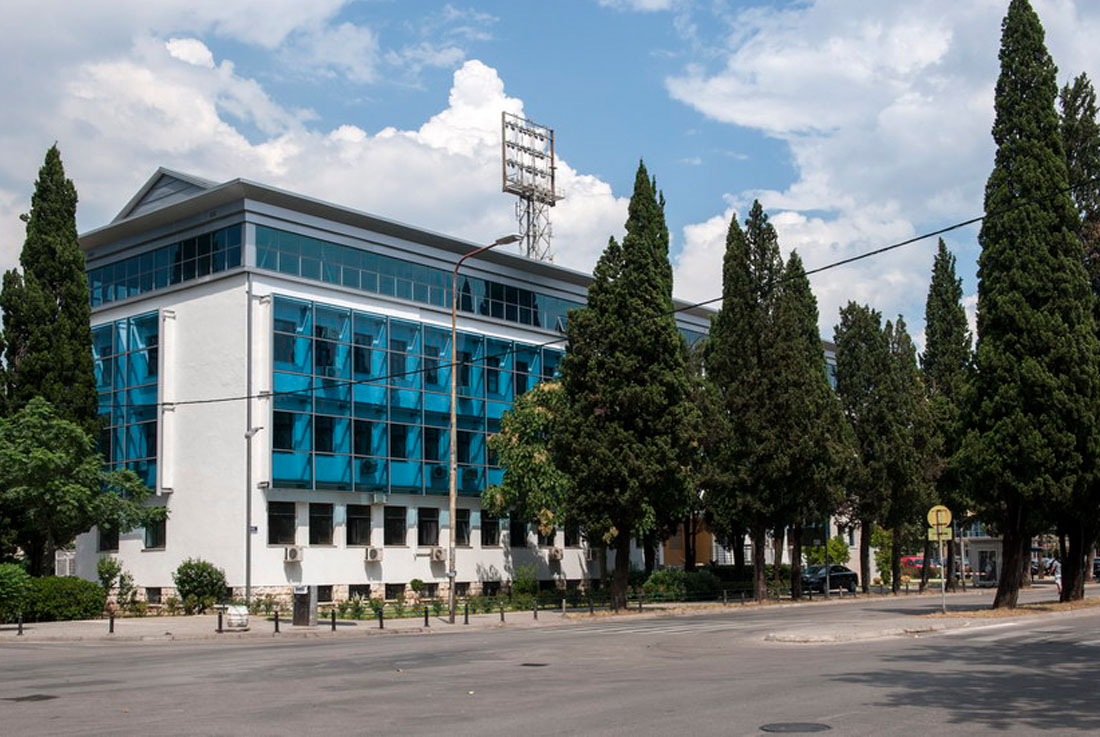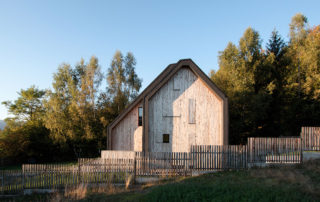Since the extension and upgrade of the building is connected to the existing building, the design of the new elements envisaged by this project is conditioned by the existing volumes, materials and available space.
The extension and upgrading of the building, by reconfiguring the façade surfaces, gave a new look to the building and upgraded the building in the architectural sense. By implementing new materials, a modern treatment of the facade of the building has been achieved, without disturbing the ambient values of the space, and without endangering the integrity in terms of functionality and design of the complex.












Credits
Architecture
ARHINGinženjering; Rifat Alihodžić, Ph.D.A.E.
Year of completion
2010
Location
Podgorica, Montenegro
Total Area
1.824,34 m²










