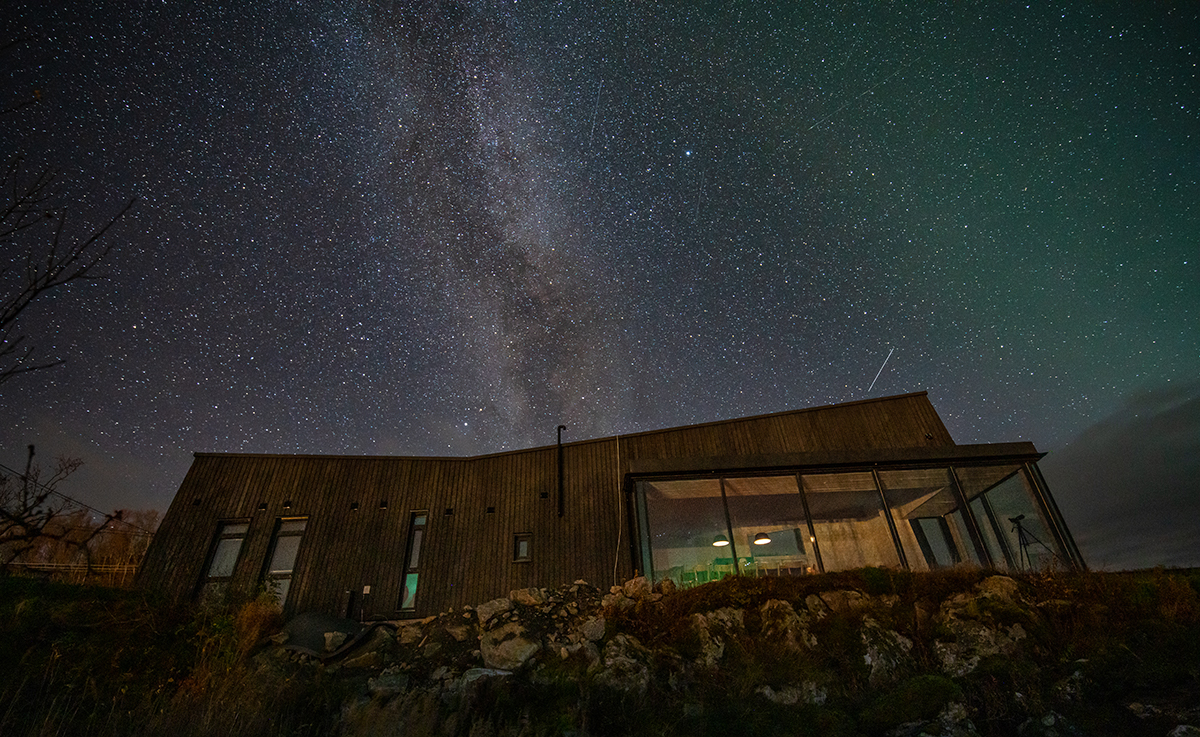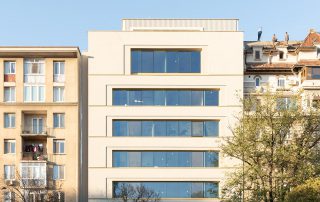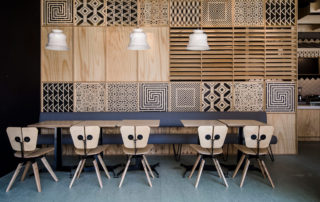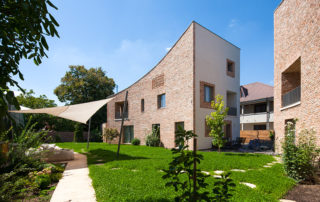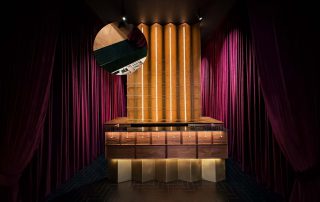The cabin is located near a small fishing village called Hamn, Senja. On this site the client wanted a family cottage with panoramic views to Senja’s stunning mountains and nature. In such a beautiful and delicate landscape, it is important to build with nature and create a project that feels like a part of landscape. By studying old Sami building traditions, they found the ancient tradition of “Heller” where Samis would find shelter and build a cottage under large rocks. By shaping the building envelope like a stone with natural lines similar to the mountains, one could make a large panorama window in this shape. The project then becomes a “rock with a view” that settles naturally in the terrain – hidden by the forest from neighbours and the main road. Still on the inside of the cabin, you feel like being part of nature. The cabin has a wooden facade painted in dark grey to naturally blend in with the surrounding nature. The windows are made of wood/aluminium with details in steel to protect from the harsh winter storms. The main entrance in carved into the building mass and creates a sheltered space to relax.
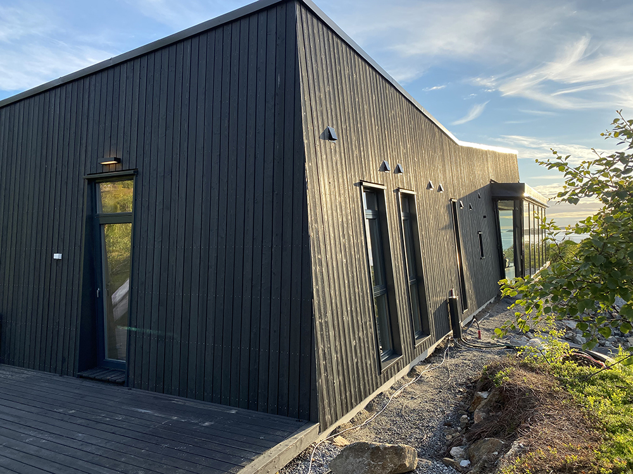
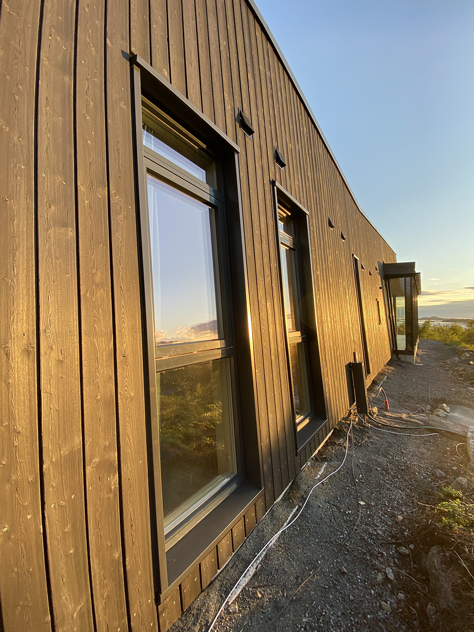
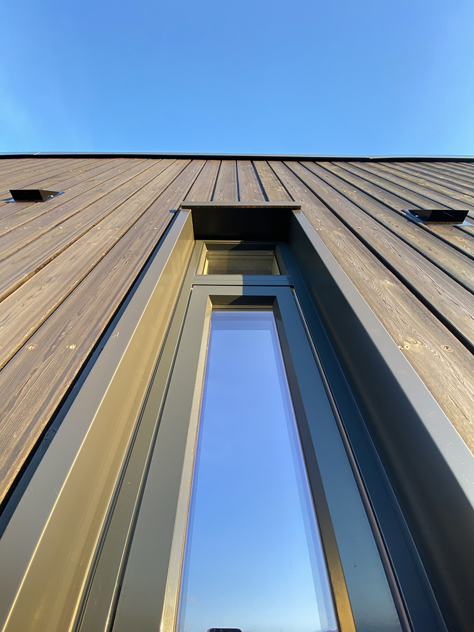
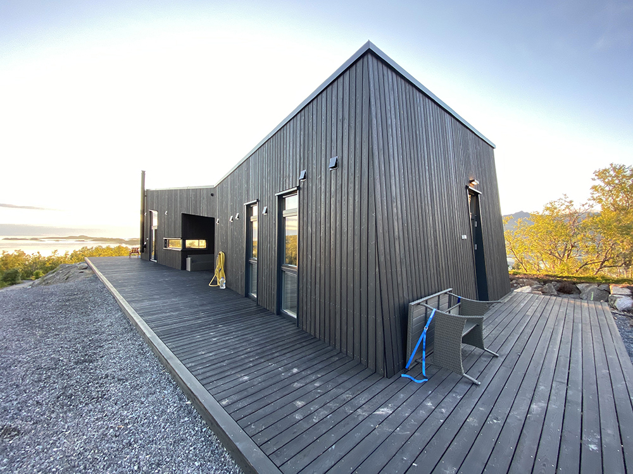
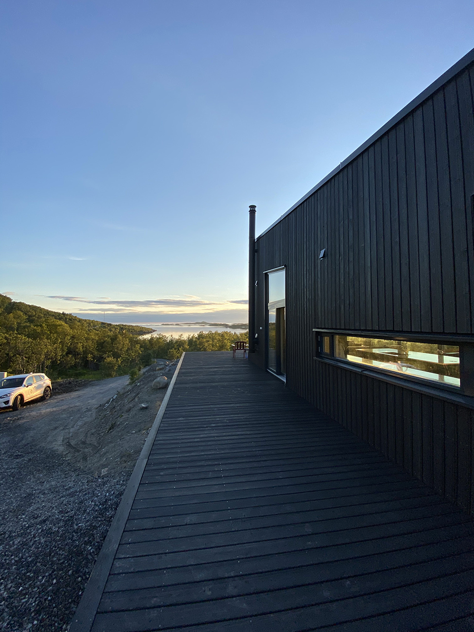
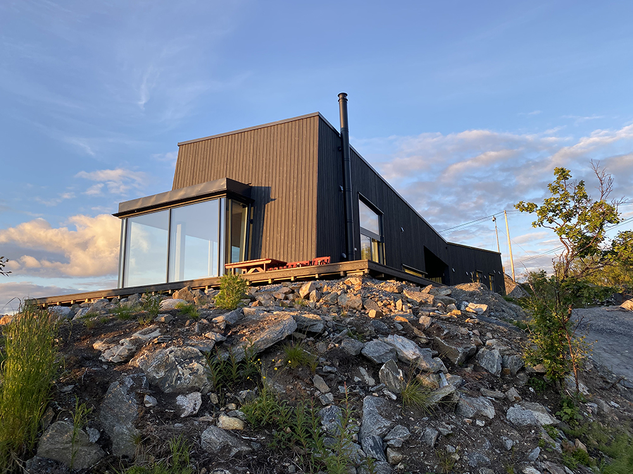
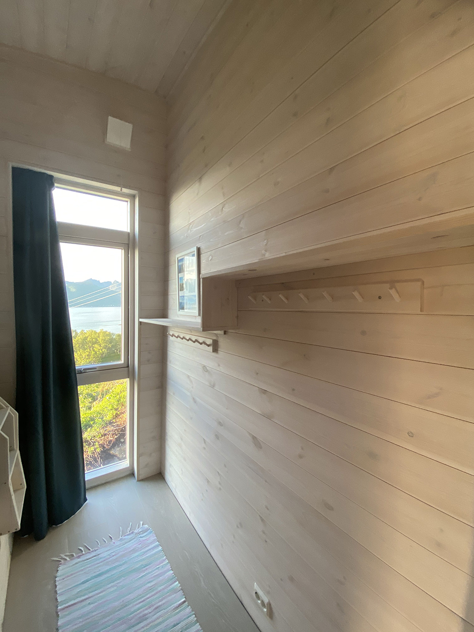
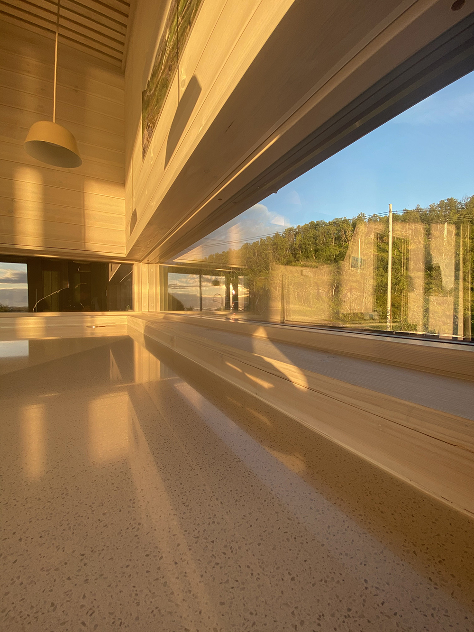
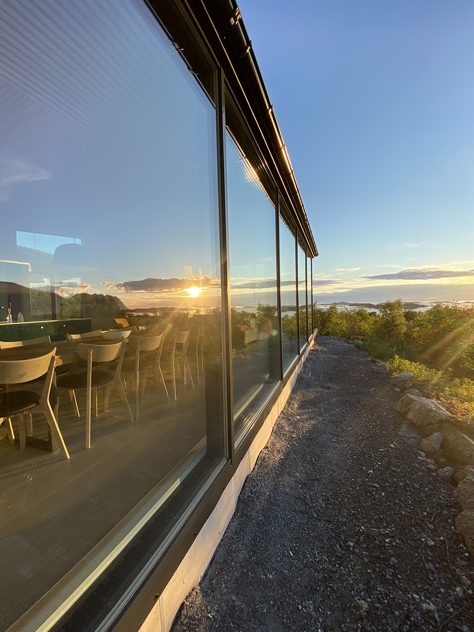
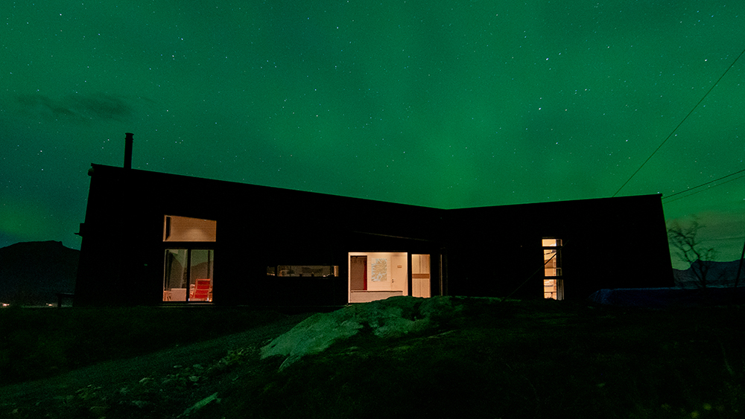
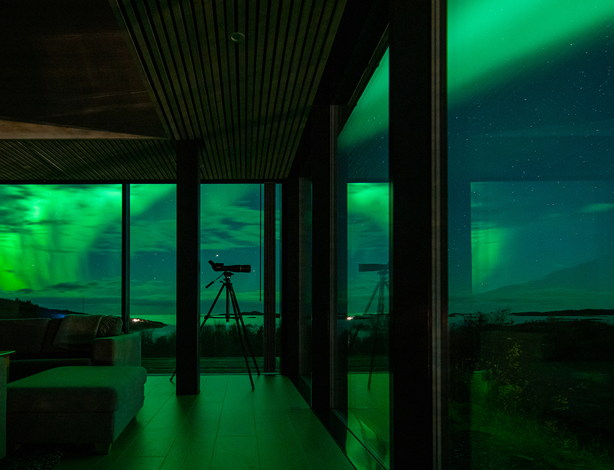
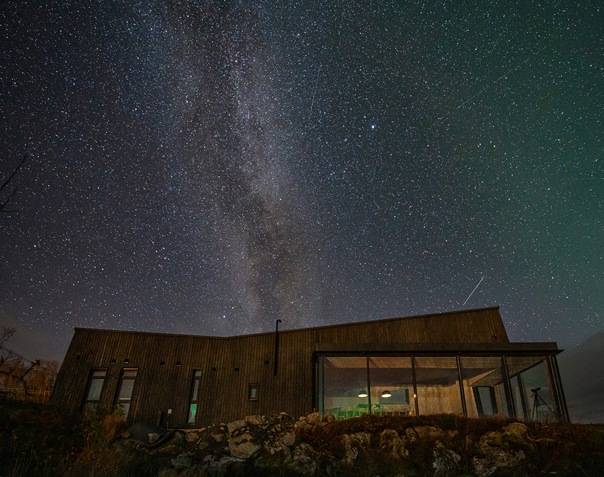

Credits
Architecture
Bjørnådal Arkitektstudio; Hans-Petter Bjørnådal
Client
Reidar Fagerholt & Solbjørg Sørensen
Year of completion
2020
Location
Senja, Norway
Total area
130 m2
Photos
Meike Zylmann
Stage 180°
Project Partners
Hustre – builder


