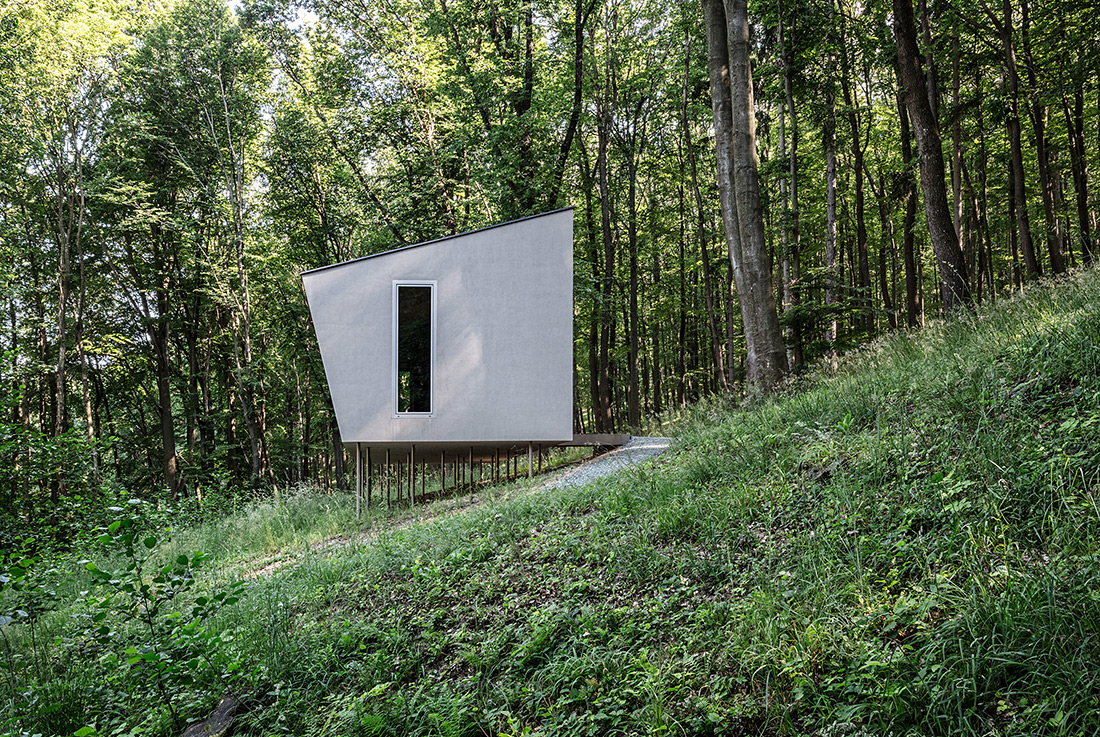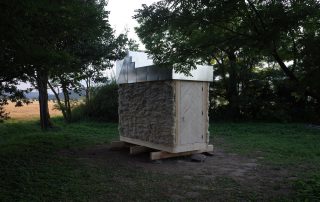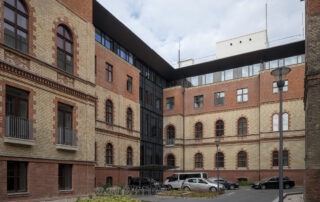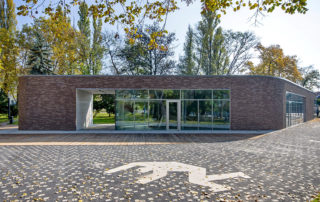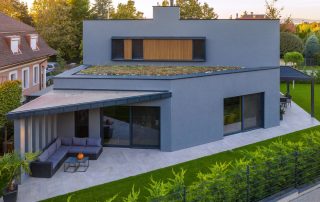“Our task was to create a little hideaway space of about 40 m2 without any compromise regarding living comfort, at the same time we respected the natural values of the site at extraordinary levels”, says architect Attila Béres. The cross section of the building, two right angles facing each other, creates great visual contacts with the surrounding sloped landscape. As the building’s form is very simple and the single material used on the facade makes it even more object-like, the arrangement and appearance of the windows plays an important role. The windows create a playful motif, a unique and recognizable look. There is a sharp contrast between the inside and outside of the building. Warm and cozy interior is wrapped in a rough surface that lets the forest create colours and patterns after its own taste. One of the project’s design cornerstones was the effort of staying small. No wasted square metres. This is the starting point of being environmentally friendly. The use of high-end building materials and products with great characteristics helps to reach the same goal, and at the same time, it helps to represent the philosophy of our care about sustainability.
What makes this project one-of-a-kind?
The exceptional location of the house that sits right on the edge of untouched forest landscape and the road and utility network of human inhabitation inspired us to create a building that floats above the terrain. Thin stilts are carefully located so that we could keep and protect the roots of the surrounding trees. No need for any excavation or filling with machines that ruin the natural context.
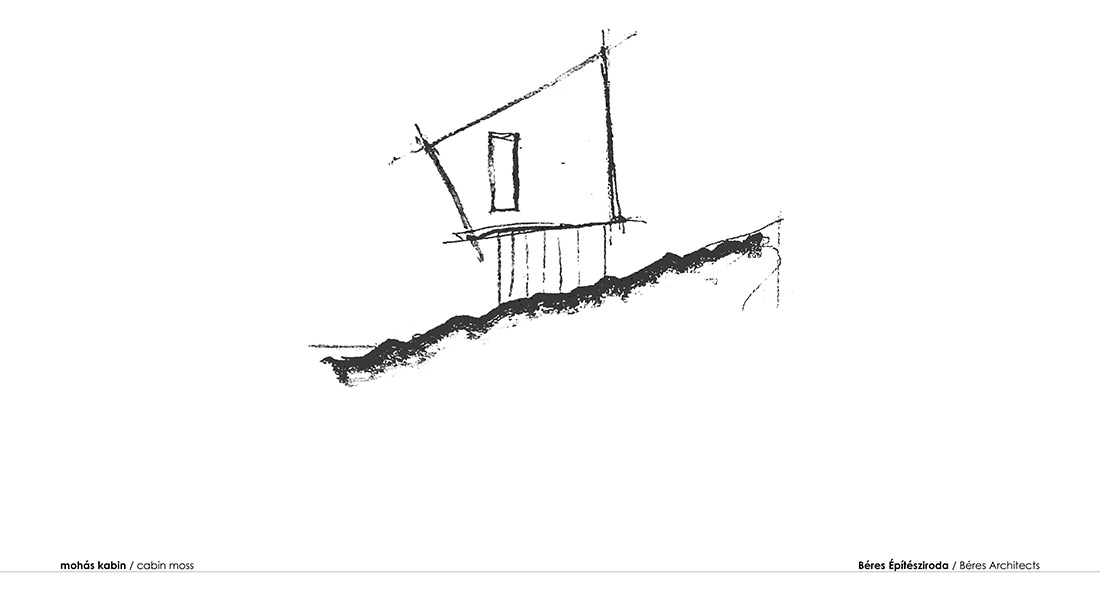
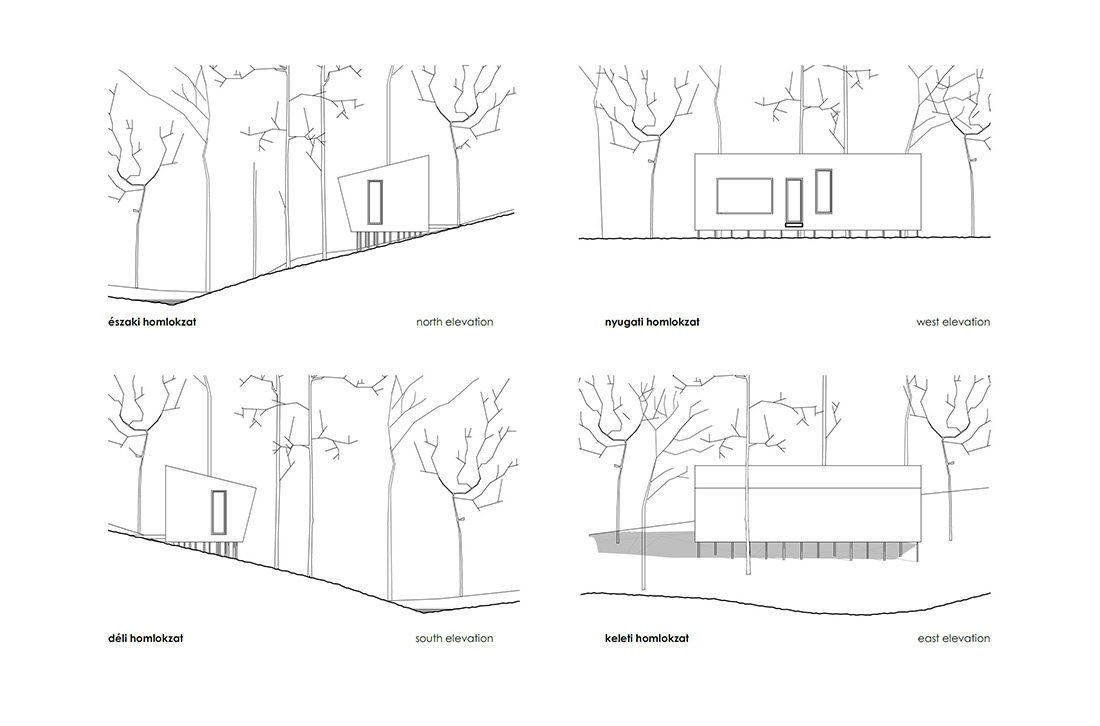
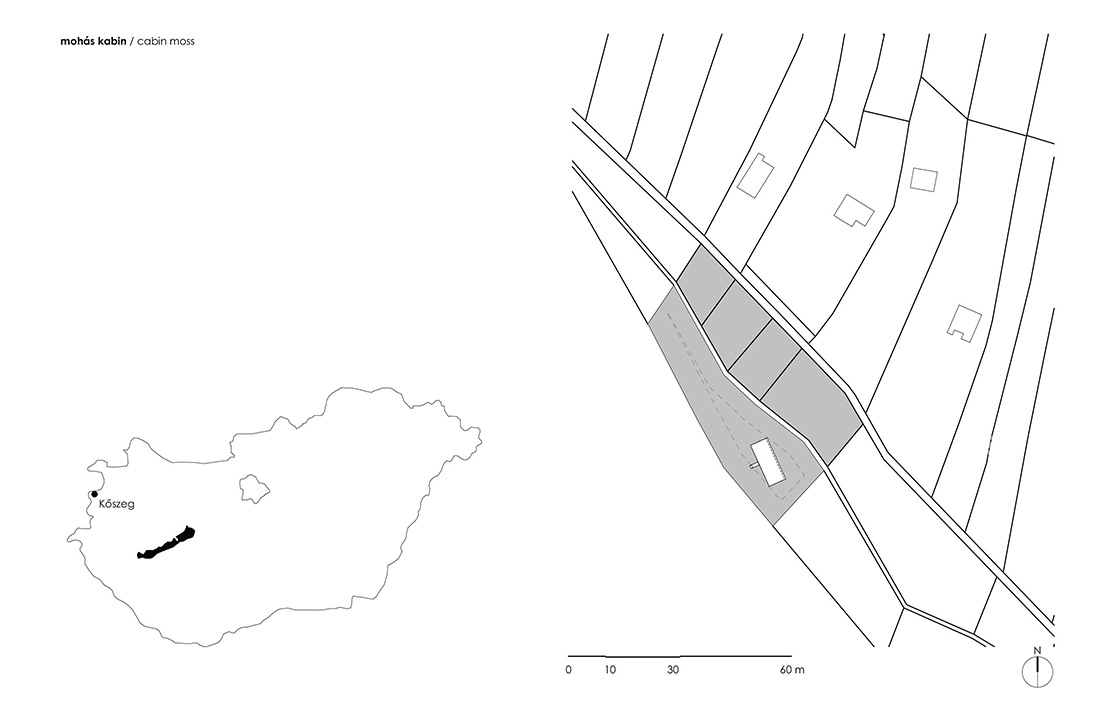
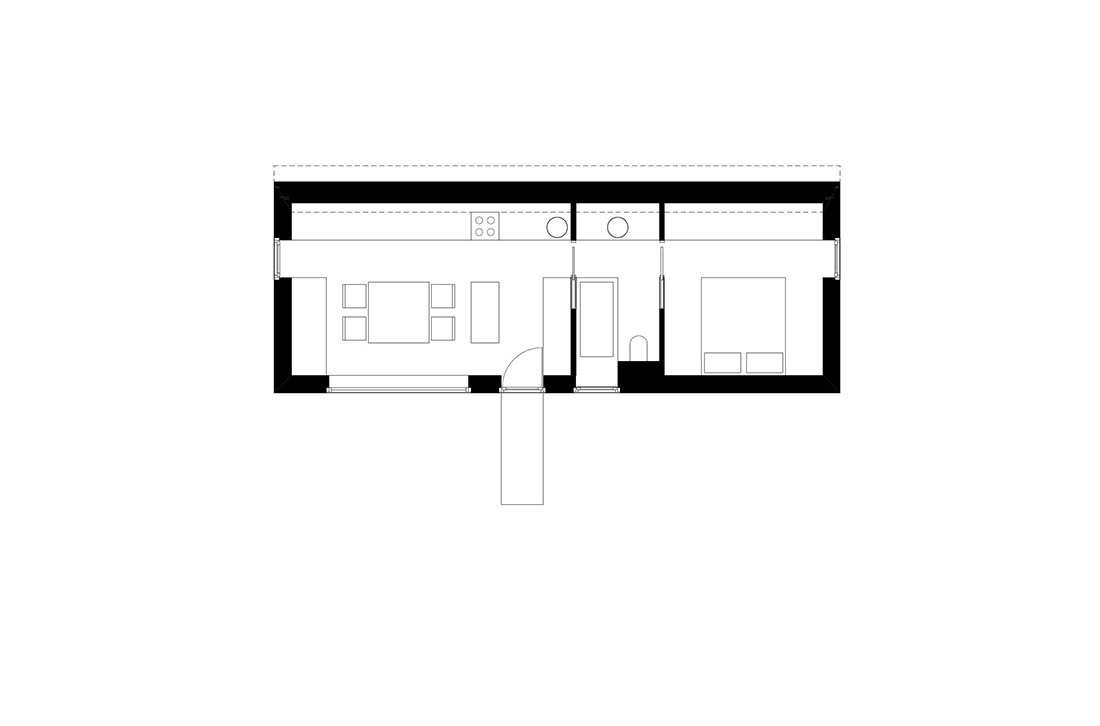
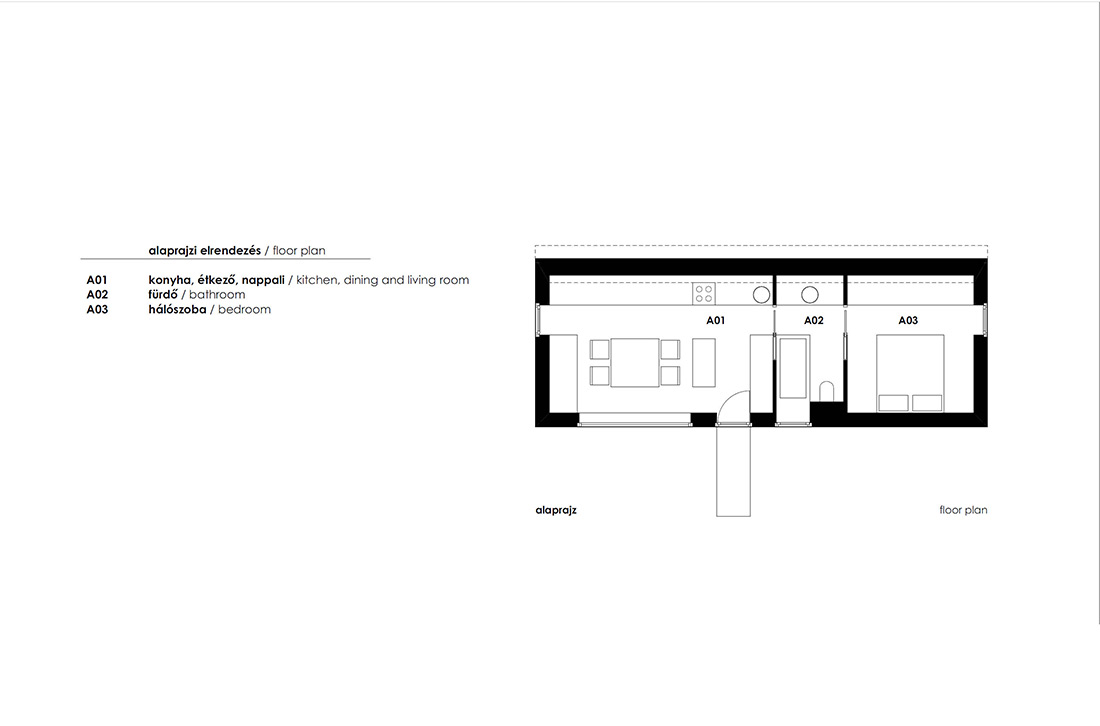
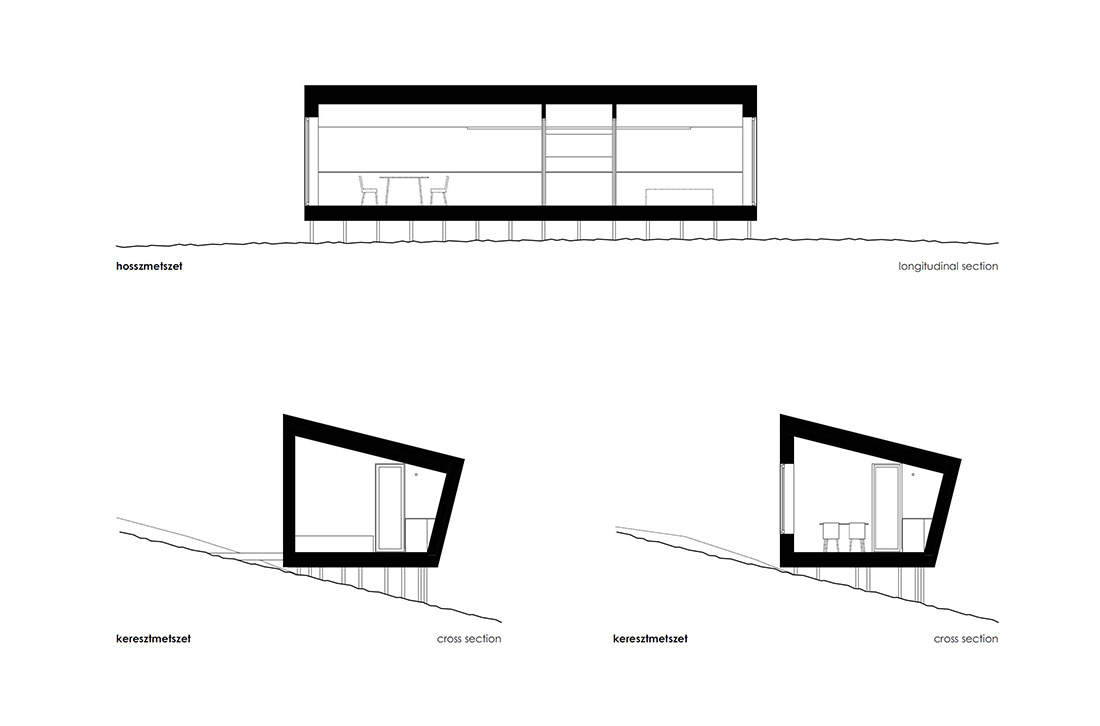

Credits
Architecture
Béres Architects; Attila Béres, Jusztina Balázs
Client
Private
Year of completion
2021
Location
Kőszeg, Hungary
Total area
40 m2
Site area
777 m2
Photos
Kőszeg, Hungary
Project Partners
Attila Hideg, Internorm Studio HF410, Loxone smart lighting, Expona Modular PDV Flooring


