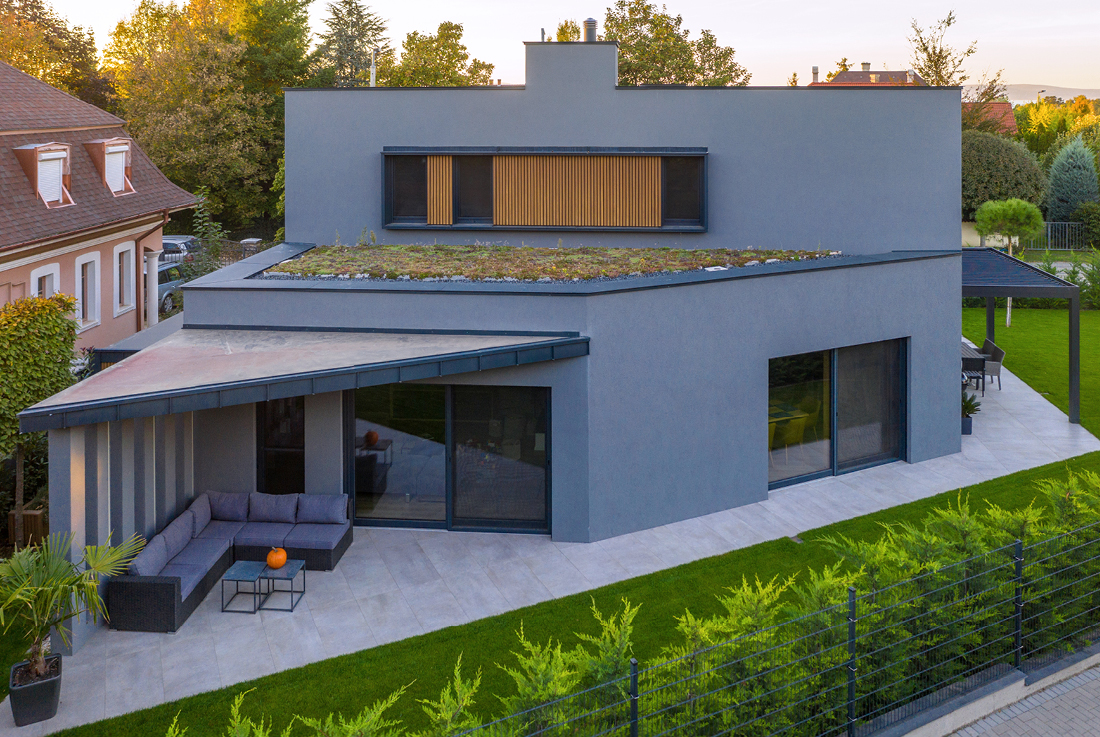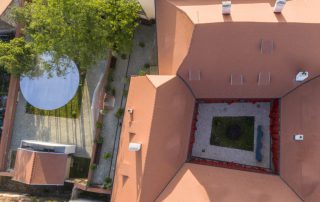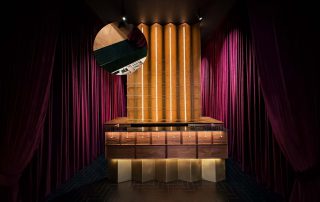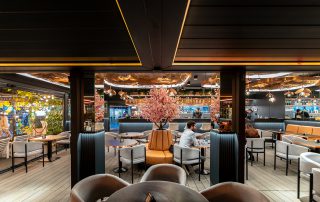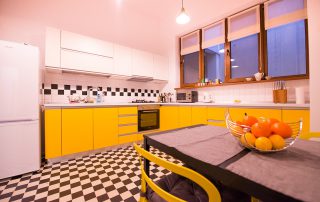The planned building is situated in Siófok, the largest settlement in the Balaton region, just a 10-minute walk from the lake. We designed and constructed this family house within a vibrant architectural environment, with its layout greatly influenced by the specific shape of the plot (trapezoid shape). Our aim was to create well-utilized spaces despite the limited floor area, leading us to opt for a two-storey design where the building mass on the ground floor and upper floor is not continuous. This playfulness, including features like a green roof and cantilevers, was intended to soften the overall mass of the building.
The exterior boasts a modern aesthetic, accentuated by the gray color of the house, which is complemented by natural wood slats. While the ground floor primarily serves as a communal meeting point for family and friends, the upper floor provides a retreat, with rooms situated there. Large glass sliders facilitate a seamless connection between the indoors and outdoors, from the living room and kitchen to the terraces and garden, which are also connected on the same level.
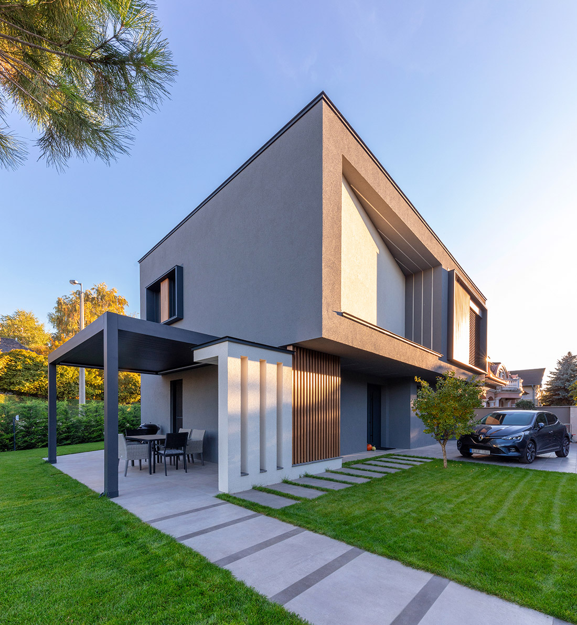
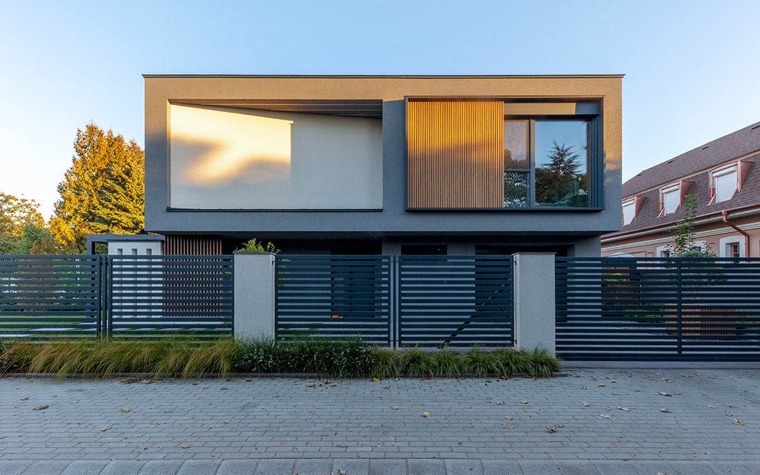
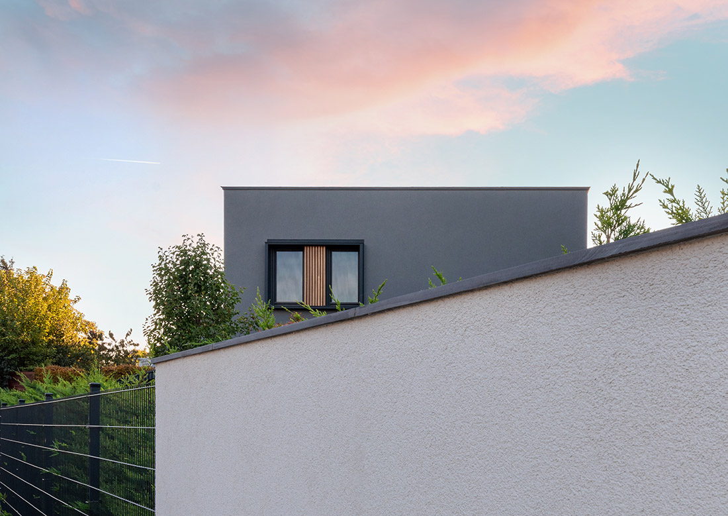
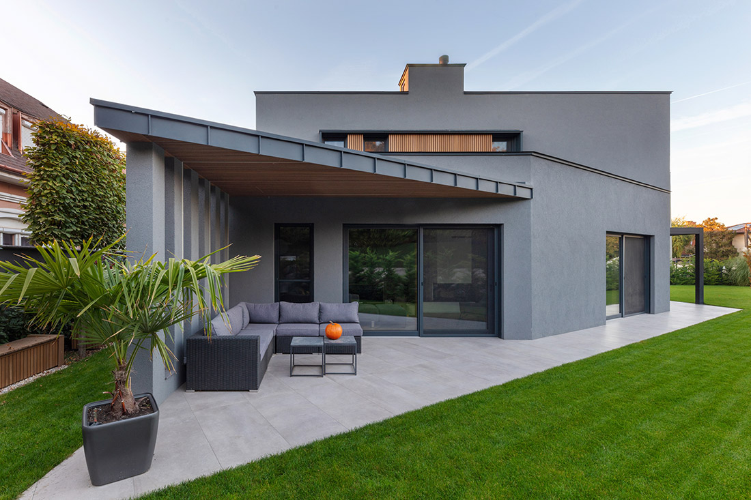
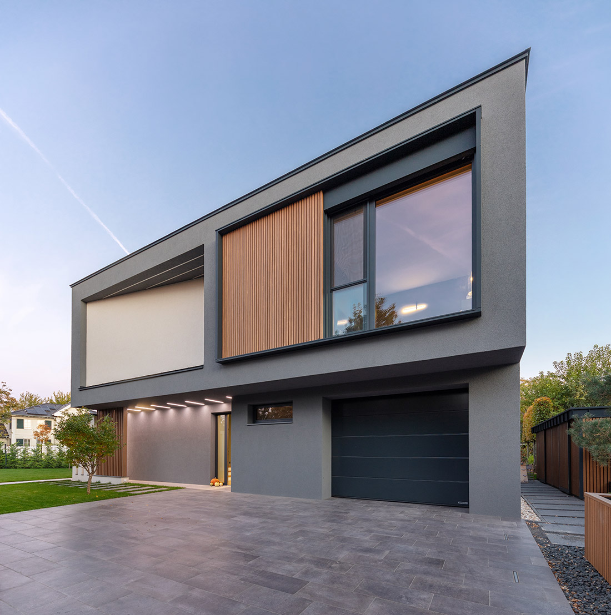
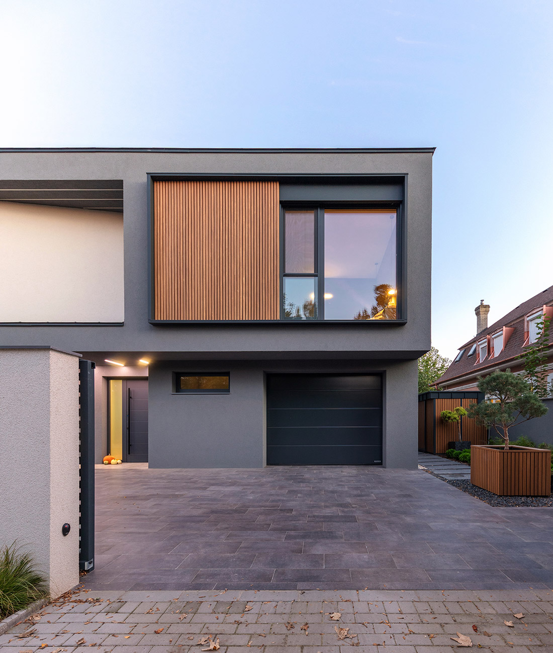
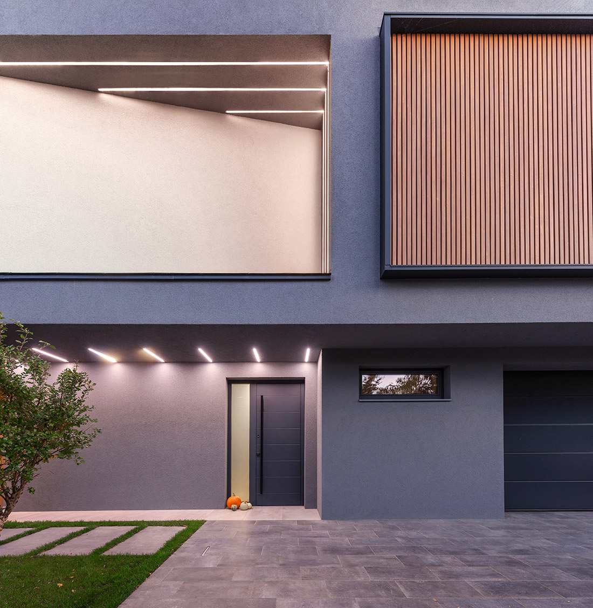
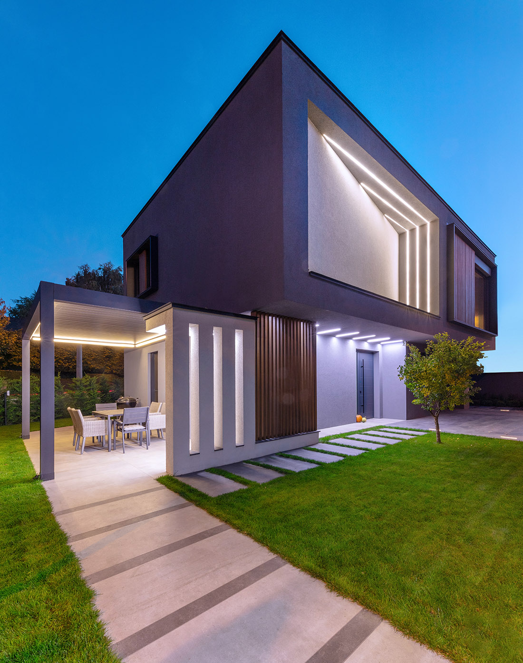
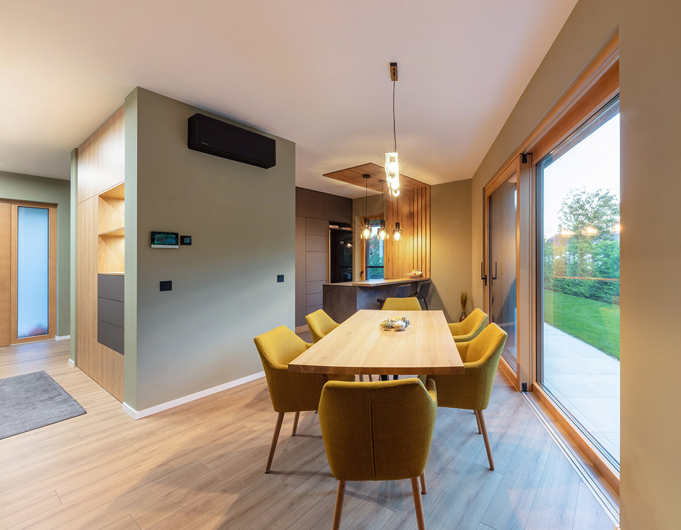
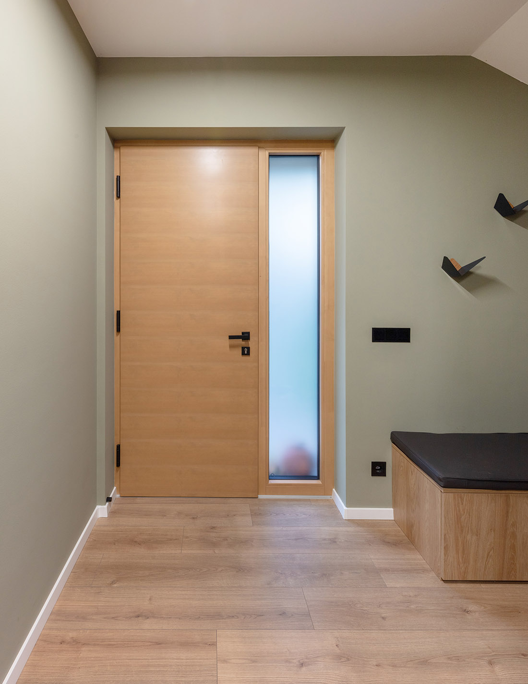
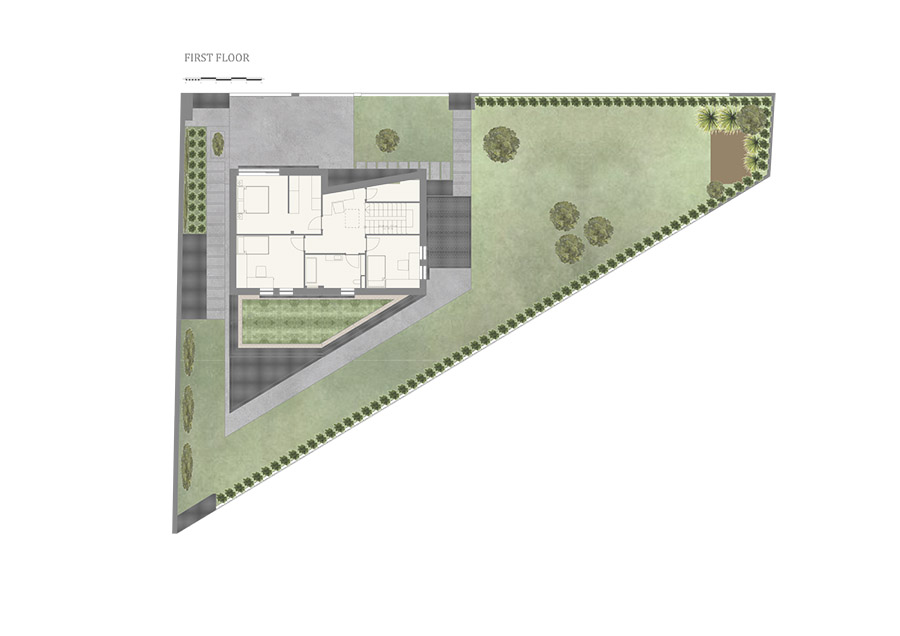
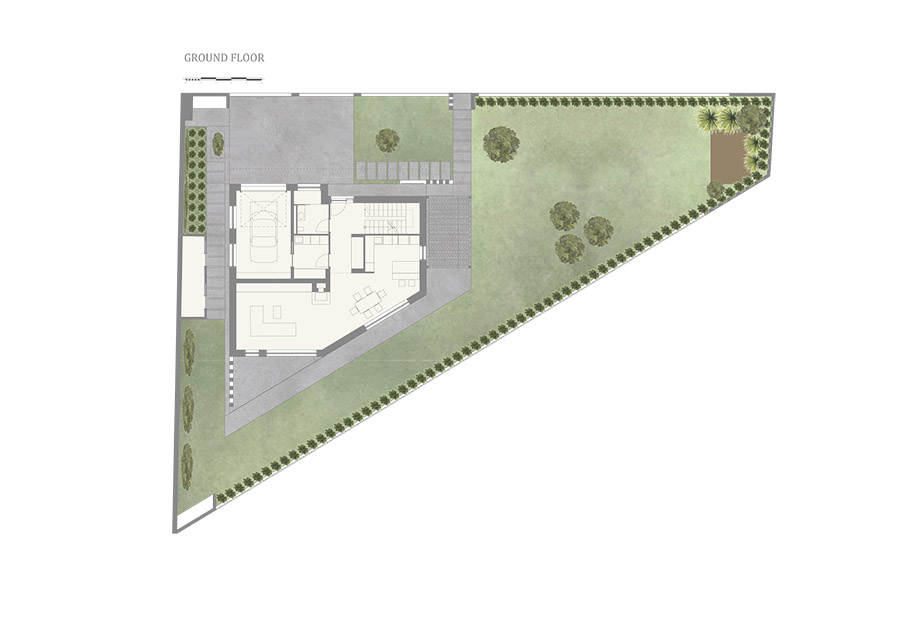

Credits
Architecture
Csapody Építőipari Kft.; Livia Csapody-Jenei, Gergő Csapody
Year of completion
2021
Location
Siófok, Hungary
Total area
140 m2
Site area
679 m2
Photos
Tamás Kaposi
Project Partners
Csapody Építőipari Kft.



